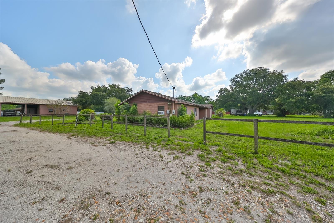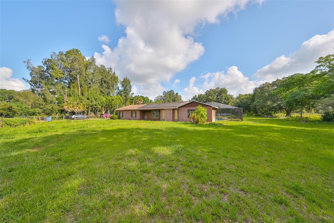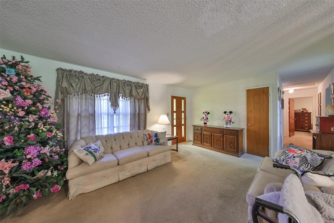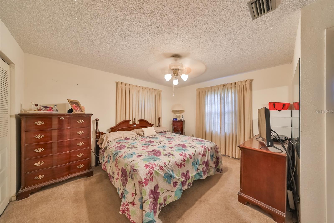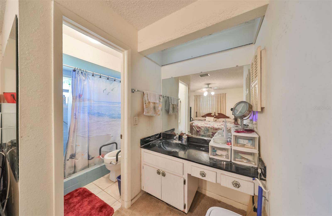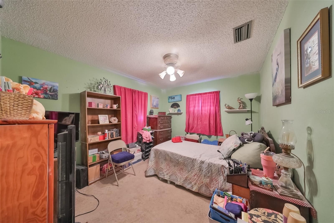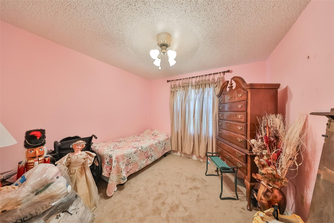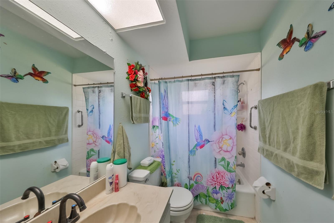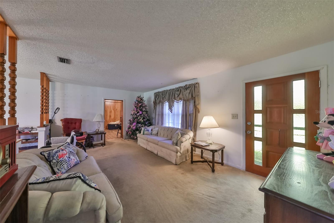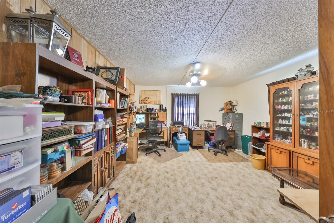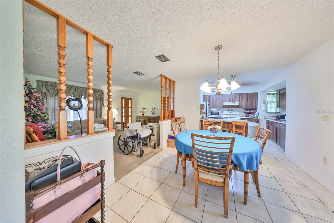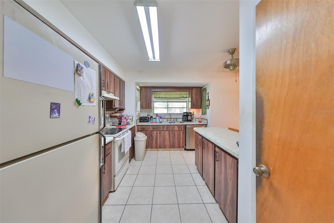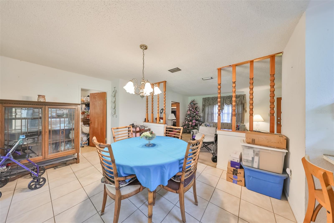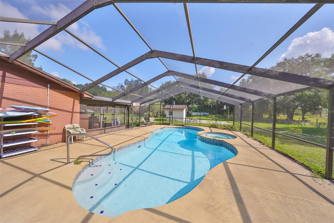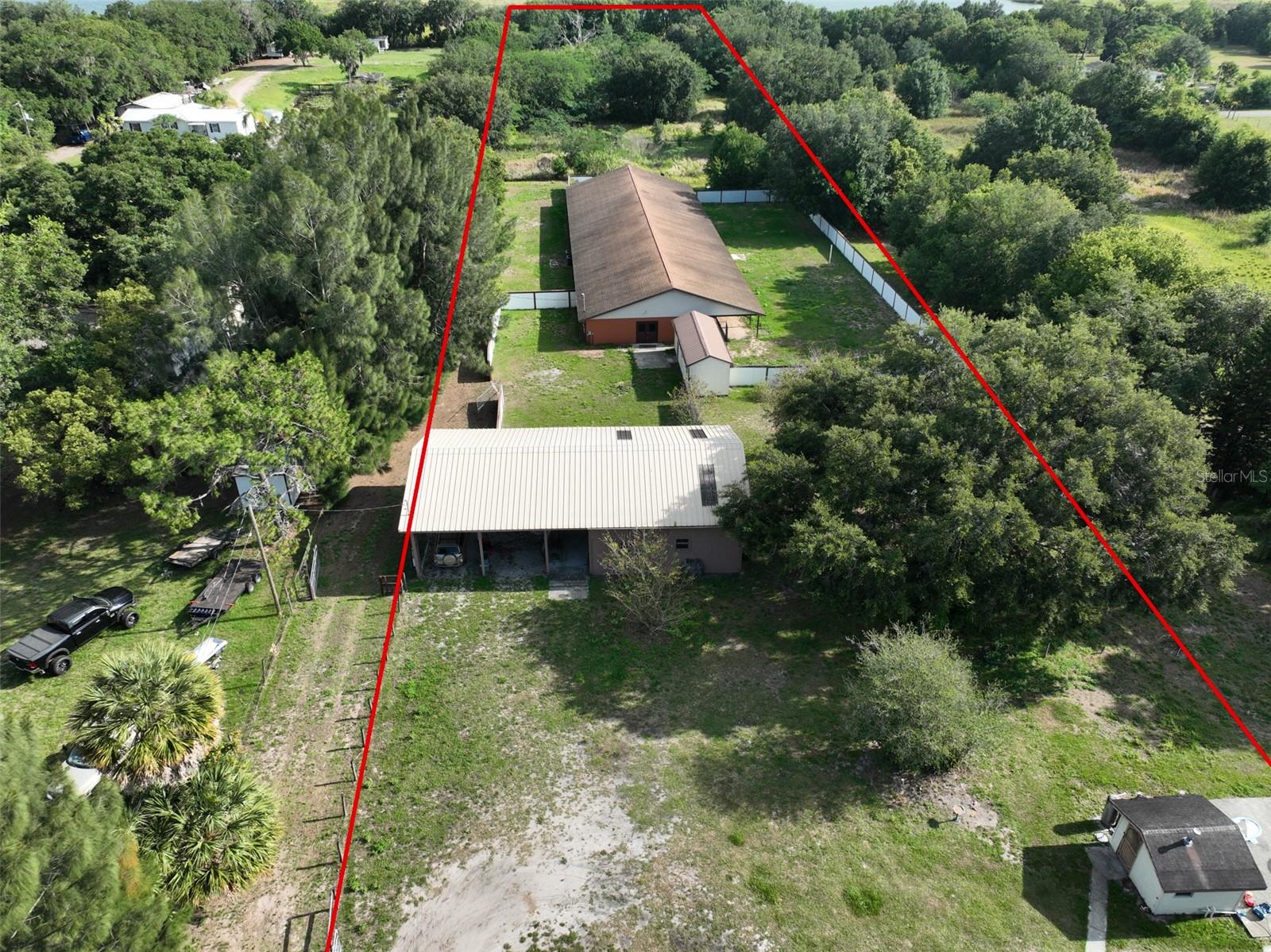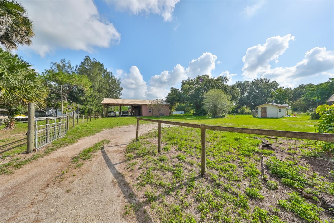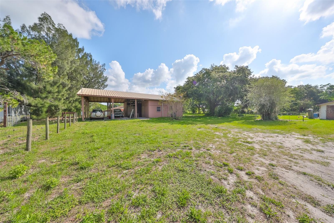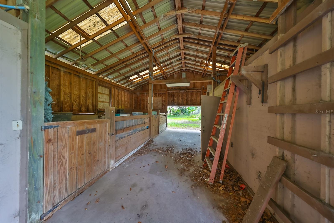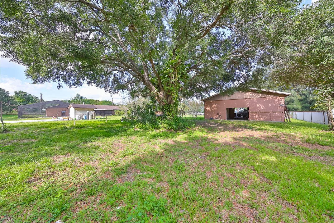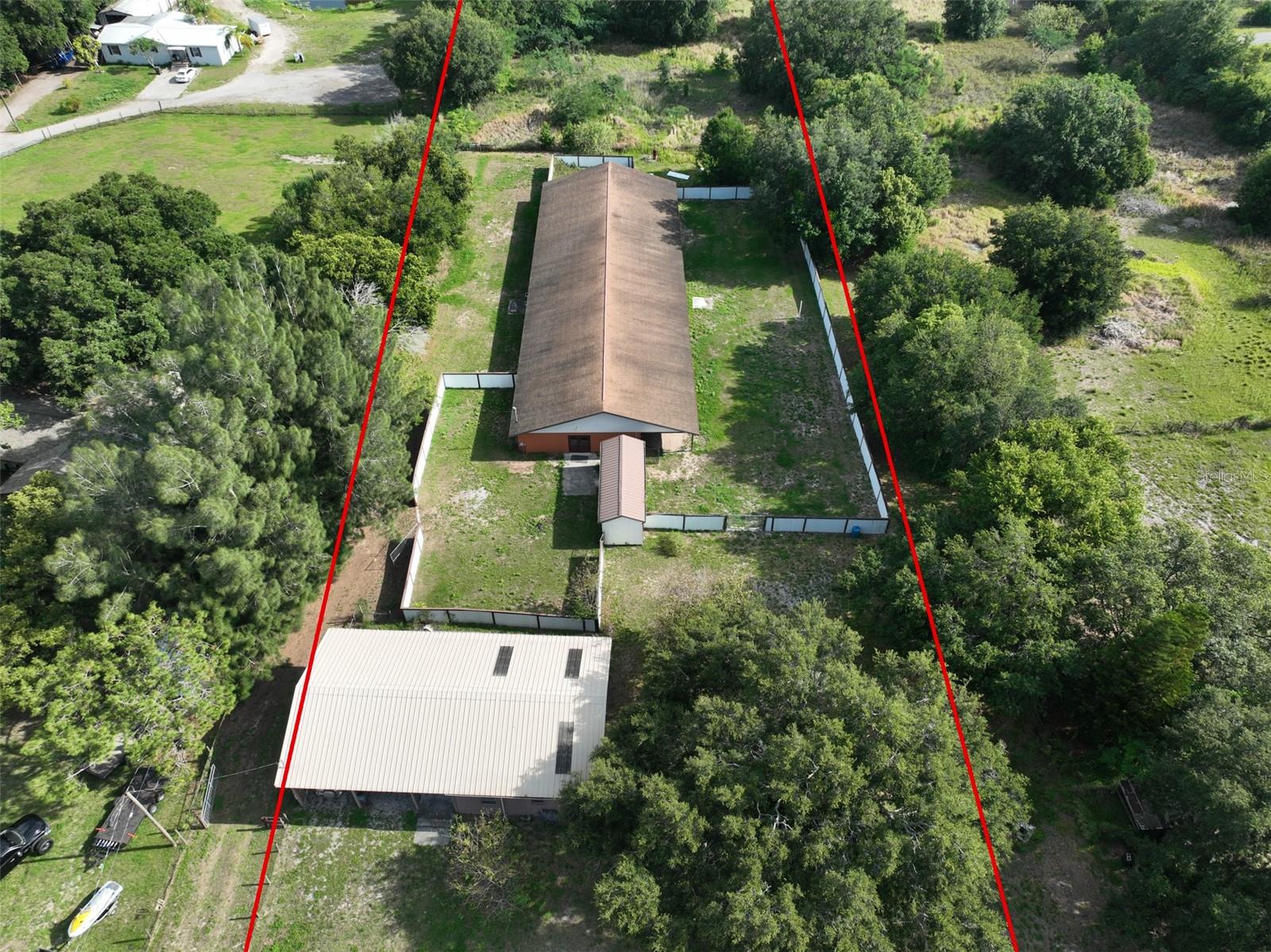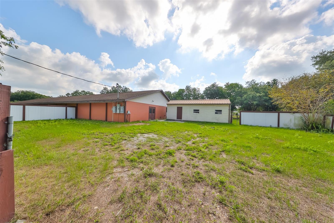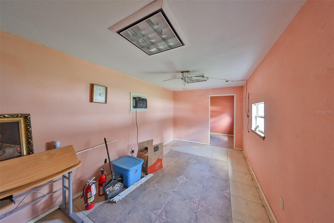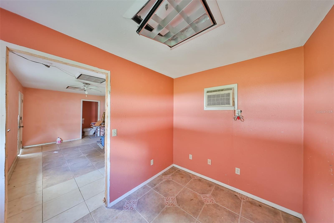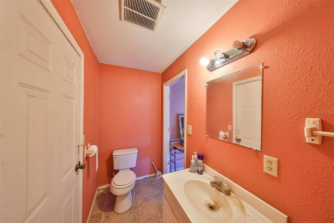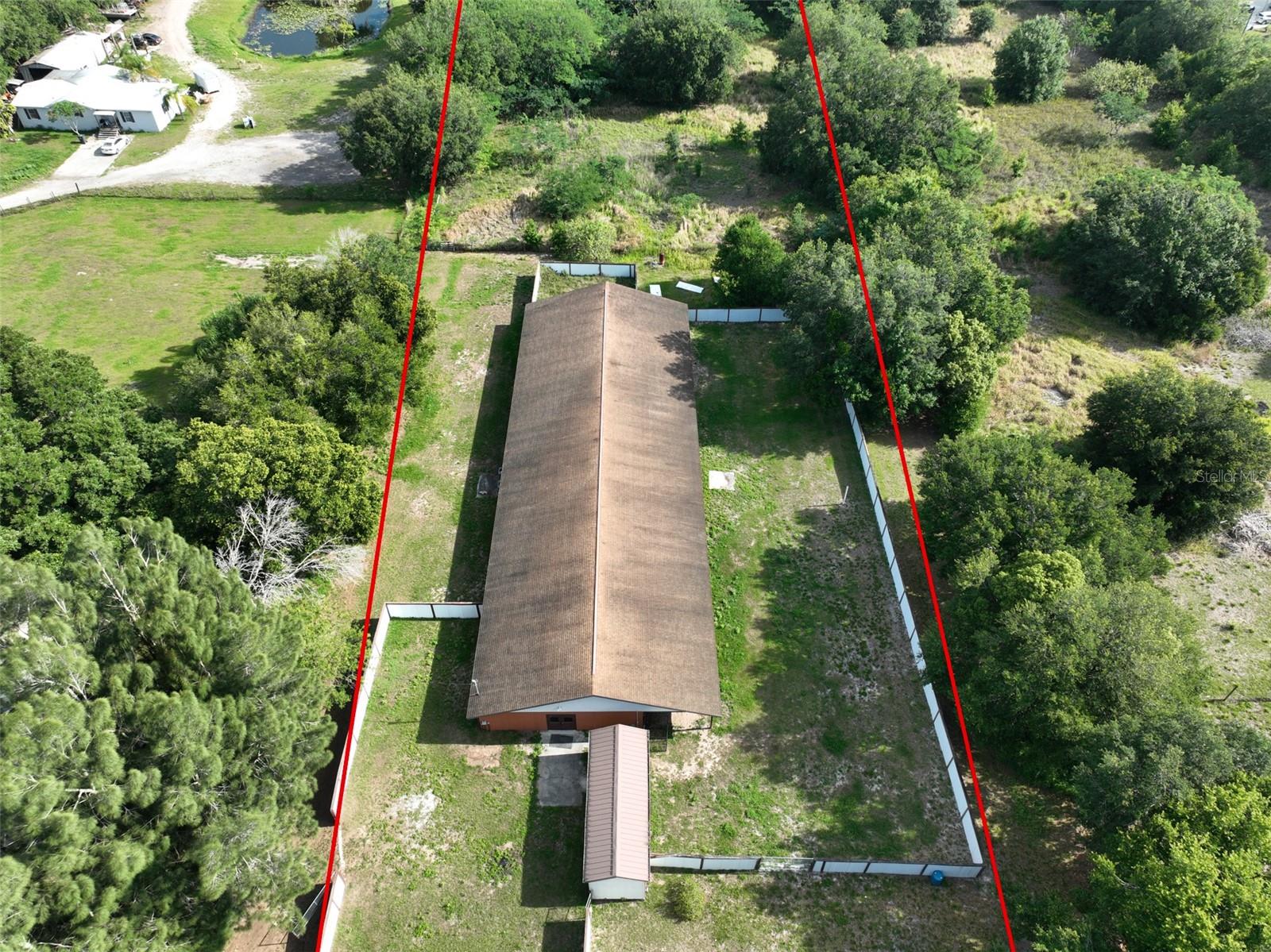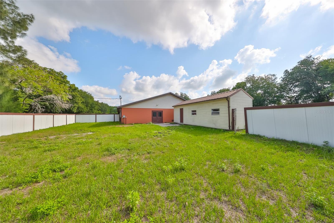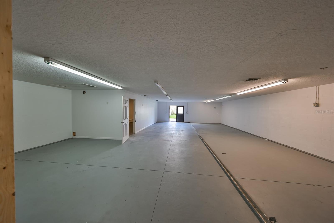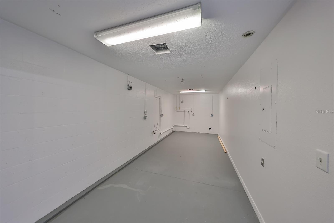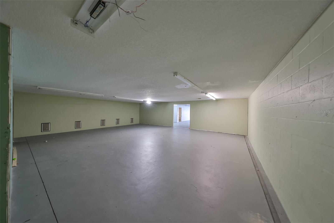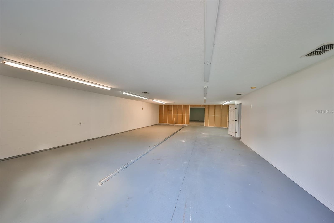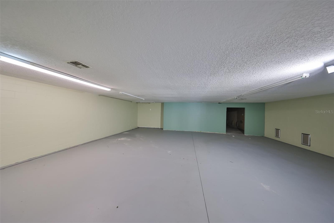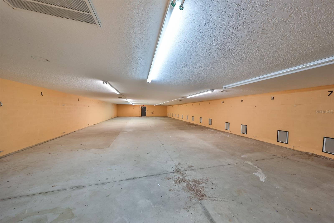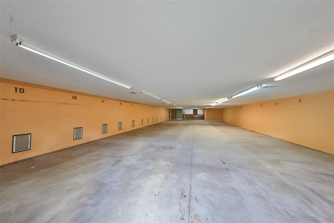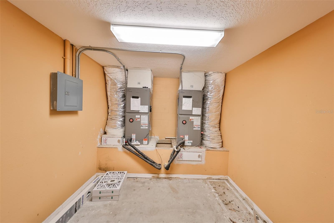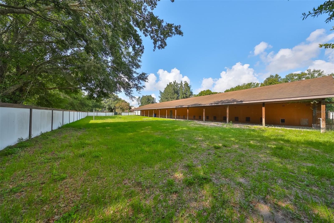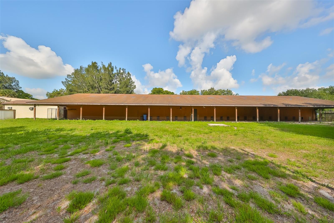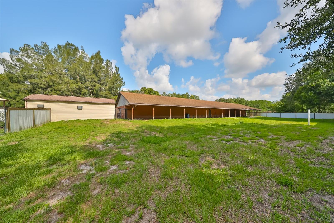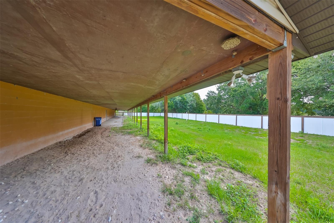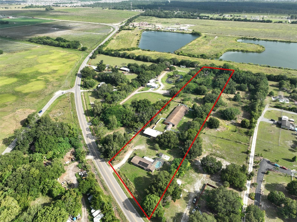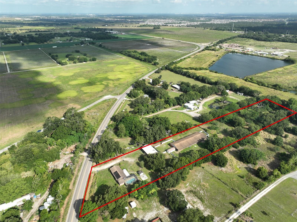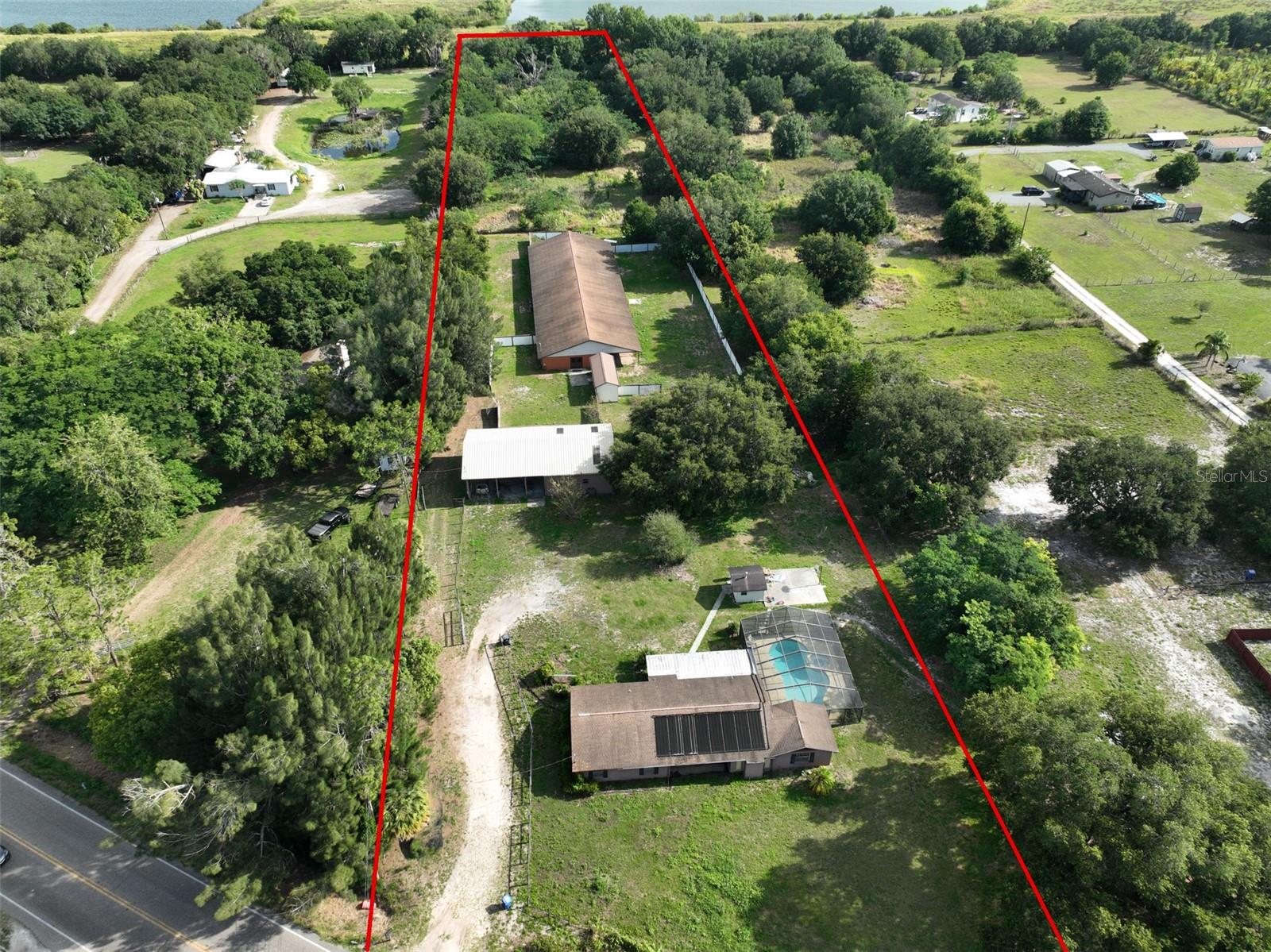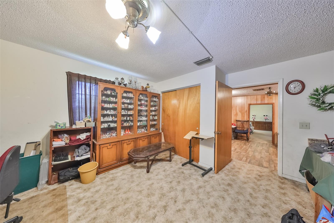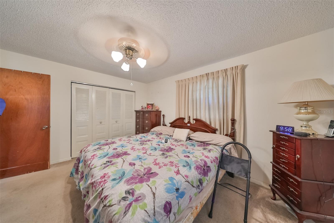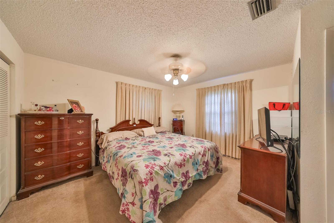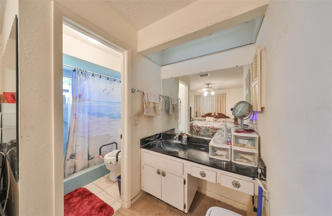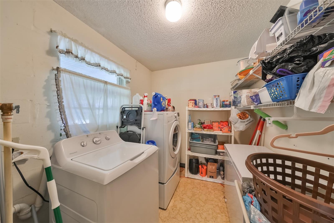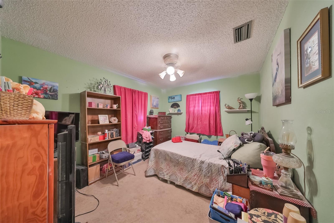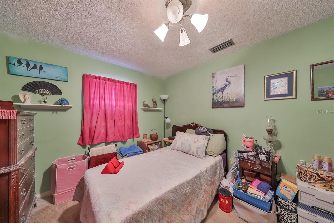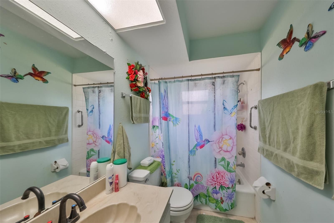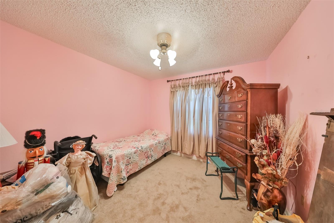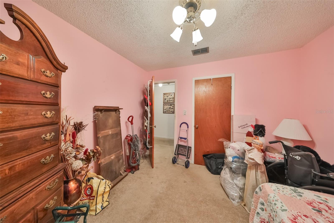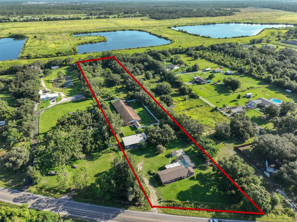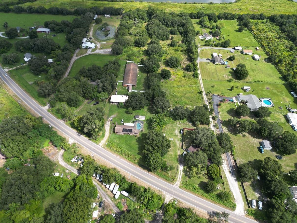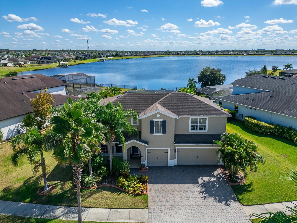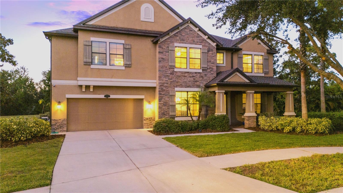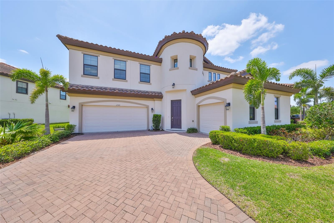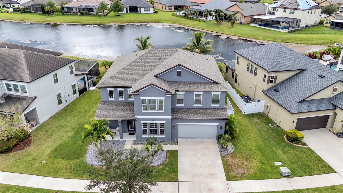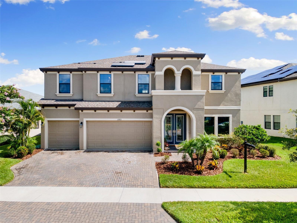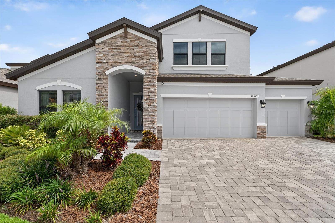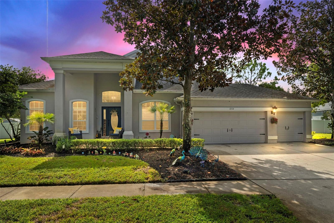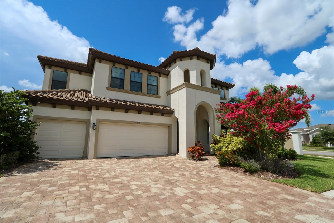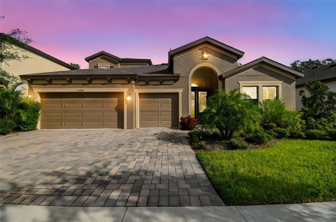12922 672 Highway, RIVERVIEW, FL 33579
Property Photos
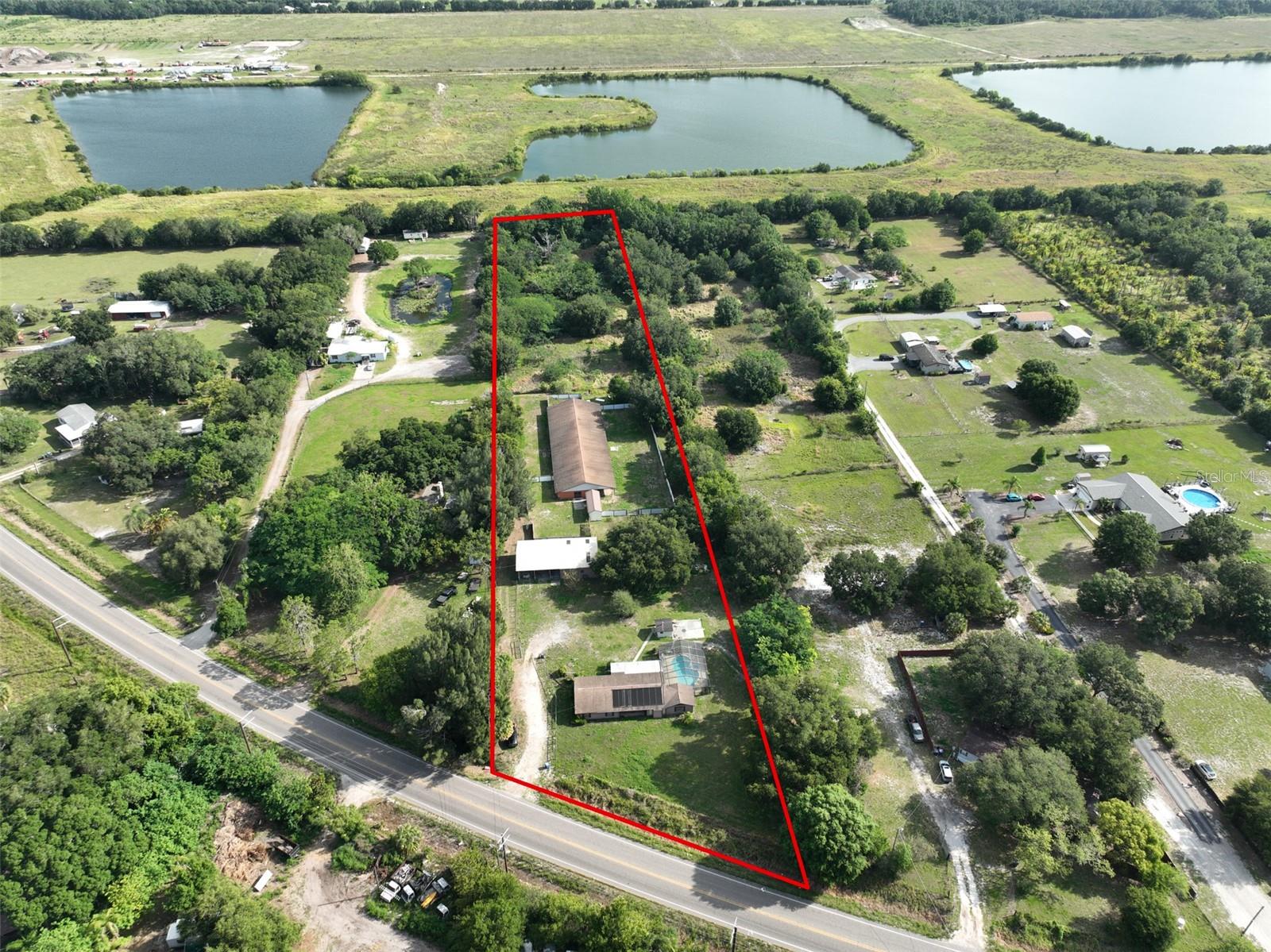
Would you like to sell your home before you purchase this one?
Priced at Only: $735,000
For more Information Call:
Address: 12922 672 Highway, RIVERVIEW, FL 33579
Property Location and Similar Properties
- MLS#: T3529158 ( Residential )
- Street Address: 12922 672 Highway
- Viewed: 231
- Price: $735,000
- Price sqft: $315
- Waterfront: No
- Year Built: 1977
- Bldg sqft: 2333
- Bedrooms: 4
- Total Baths: 2
- Full Baths: 2
- Garage / Parking Spaces: 2
- Days On Market: 563
- Additional Information
- Geolocation: 27.7639 / -82.2684
- County: HILLSBOROUGH
- City: RIVERVIEW
- Zipcode: 33579
- Subdivision: Unplatted
- Elementary School: Summerfield Crossing Elementar
- Middle School: Barrington Middle
- Provided by: CENTURY 21 BEGGINS ENTERPRISES
- Contact: Jim Graf
- 813-645-8481

- DMCA Notice
-
DescriptionUnlock endless possibilities with over 5,000 square feet of fully air conditioned warehouse space at the heart of this one of a kind 4+ acre property. Whether you're launching a business, expanding operations, storing vehicles or boats, running a full scale workshop, operating a high capacity kennel for 40+ animals, or creating a unique business leisure hybrid, this expansive and adaptable facility delivers unmatched functionality. Strategically positioned at the rear of the property for privacy and efficiency, the warehouse opens the door to a wide range of commercial, industrial, or personal uses, making it the true centerpiece of this dynamic estate. Adjacent to the warehouse is a dedicated office building with two private rooms, a half bath, and its own exterior entrance, offering a separate and professional space to support productivity while maintaining the comfort of home life. Just steps away, the main residence offers a peaceful ranch style retreat with a brand new roof, a screened in pool for year round enjoyment, and a spacious, open concept layout. The kitchen, dining, and living areas flow seamlessly together, while the bedroom wing is thoughtfully separated for privacy. A dedicated den provides additional flexibility for meetings, planning sessions, or a home office. This multi use property also includes a functional barn with two stalls, a tack room, a storage area, and a workshop space, along with an extended roof offering covered parking for vehicles or equipment. The land itself is nearly fully fenced, with strategically placed gates that offer both convenience and enhanced security. Whether you're an entrepreneur seeking room to grow, a hobbyist in need of space to create, or someone dreaming of a self sufficient live/work lifestyle, this property is your platform for opportunity. Contact your Realtor today for detailed specs, layout options, and access to a full 360 virtual tour. Your next chapter begins here.
Payment Calculator
- Principal & Interest -
- Property Tax $
- Home Insurance $
- HOA Fees $
- Monthly -
Features
Building and Construction
- Covered Spaces: 0.00
- Exterior Features: Other
- Fencing: Other
- Flooring: Carpet, Tile, Vinyl
- Living Area: 1777.00
- Other Structures: Barn(s), Kennel/Dog Run, Shed(s)
- Roof: Shingle
Property Information
- Property Condition: Completed
Land Information
- Lot Features: In County
School Information
- Middle School: Barrington Middle
- School Elementary: Summerfield Crossing Elementary
Garage and Parking
- Garage Spaces: 0.00
- Open Parking Spaces: 0.00
Eco-Communities
- Pool Features: Gunite, Screen Enclosure
- Water Source: Well
Utilities
- Carport Spaces: 2.00
- Cooling: Central Air
- Heating: Central
- Pets Allowed: Yes
- Sewer: Septic Tank
- Utilities: Cable Available, Electricity Available, Phone Available
Finance and Tax Information
- Home Owners Association Fee: 0.00
- Insurance Expense: 0.00
- Net Operating Income: 0.00
- Other Expense: 0.00
- Tax Year: 2023
Other Features
- Appliances: Dishwasher, Dryer, Electric Water Heater, Range, Refrigerator, Washer
- Country: US
- Furnished: Unfurnished
- Interior Features: Ceiling Fans(s), Living Room/Dining Room Combo, Primary Bedroom Main Floor
- Legal Description: E 186 FT OF W 396 FT OF SW 1/4 OF SW 1/4 LYING N OF NLY R/W OF SR NO 672
- Levels: One
- Area Major: 33579 - Riverview
- Occupant Type: Owner
- Parcel Number: U-24-31-20-ZZZ-000003-17240.0
- Style: Ranch
- Views: 231
- Zoning Code: AS-1
Similar Properties
Nearby Subdivisions
2un Summerfield Village 1 Trac
B07 Waterleaf Phase 5b
Ballentrae Sub Ph 1
Ballentrae Sub Ph 2
Bell Creek Preserve Ph 2
Belmond Reserve Ph 1
Belmond Reserve Ph 2
Belmond Reserve Phase 1
Carlton Lakes Ph 1a 1b1 An
Carlton Lakes Ph 1d1
Carlton Lakes Ph 1d2
Carlton Lakes Ph 1e1
Carlton Lakes West Ph 1
Carlton Lakes West Ph 2b
Clubhouse Estates At Summerfie
Colonial Hills Ph 01
Creekside Sub
Creekside Sub Ph 1
Creekside Sub Ph 2
D2u Triple Creek Village Q
Flagstone At South Fork
Hawkstone
Lucaya Lake Club
Lucaya Lake Club Ph 1a
Lucaya Lake Club Ph 1b
Lucaya Lake Club Ph 1c
Lucaya Lake Club Ph 2c
Lucaya Lake Club Ph 4a
Lucaya Lake Club Ph 4c
Lucaya Lake Club Ph 4d
Meadowbrooke At Summerfield Un
Oaks At Shady Creek Ph 1
Oaks At Shady Creek Ph 2
Okerlund Ranch Sub
Okerlund Ranch Subdivision Pha
Panther Trace Ph 1a
Panther Trace Ph 1b1c
Panther Trace Ph 2 Townhome
Panther Trace Ph 2a1
Panther Trace Ph 2a2
Panther Trace Ph 2b1
Panther Trace Ph 2b2
Panther Trace Ph 2b3
Preserve At Pradera Phase 4
Reserve At Paradera Ph 3
Reserve At Pradera Ph 1a
Reserve At Pradera Ph 1b
Reservepradera Ph 4
Reservepraderaph 2
Ridgewood
Shady Creek Preserve Ph 1
South Cove Ph 23
South Cove Sub Ph 4
South Fork
South Fork S Tr T
South Fork Tr L Ph 1
South Fork Tr L Ph 2
South Fork Tr N
South Fork Tr O Ph 2
South Fork Tr P Ph 1a
South Fork Tr P Ph 3a
South Fork Tr Q Ph 1
South Fork Tr R Ph 1
South Fork Tr R Ph 2a 2b
South Fork Tr S Tr T
South Fork Tr U
South Fork Tr V Ph 1
South Fork Tr V Ph 2
Southfork
Summer Spgs
Summerfield Crossings Village
Summerfield Village 1 Tr 11
Summerfield Village 1 Tr 21 Un
Summerfield Village 1 Tr 26
Summerfield Village 1 Tr 28
Summerfield Village 1 Tr 30
Summerfield Village 1 Tr 7
Summerfield Village 1 Tract 11
Summerfield Village 1 Tract 30
Summerfield Village I Tr 26
Summerfield Village I Tr 27
Summerfield Villg 1 Trct 18
Summerfield Villg 1 Trct 29
Summerset At Southfork
Talavera Sub
Triple Creek
Triple Creek Area
Triple Creek Ph 1 Village B
Triple Creek Ph 1 Village D
Triple Creek Ph 2 Village F
Triple Creek Ph 2 Village G
Triple Creek Ph 3 Villg L
Triple Creek Ph 6 Village H
Triple Creek Phase 3 Village K
Triple Creek Phase 3 Village L
Triple Creek Phase 4 Village G
Triple Creek Village
Triple Creek Village M1
Triple Creek Village M2
Triple Creek Village M2 Lot 29
Triple Creek Village N P
Triple Creek Village Q
Triple Crk Ph 2 Village E3
Triple Crk Ph 4 Village 1
Triple Crk Ph 4 Village G2
Triple Crk Ph 4 Village I
Triple Crk Ph 6 Village H
Triple Crk Village M1
Triple Crk Village M2
Triple Crk Village N P
Triple Crk Vlg Q
Tropical Acres South
Tropical Acres South Un 1
Unplatted
Villas On The Green A Condomin
Waterleaf
Waterleaf Ph 1b
Waterleaf Ph 2a 2b
Waterleaf Ph 2c
Waterleaf Ph 3a
Waterleaf Ph 4a1
Waterleaf Ph 4a2 4a3
Waterleaf Ph 4b
Waterleaf Ph 5a
Waterleaf Ph 6a
Waterleaf Ph 6b

- One Click Broker
- 800.557.8193
- Toll Free: 800.557.8193
- billing@brokeridxsites.com



