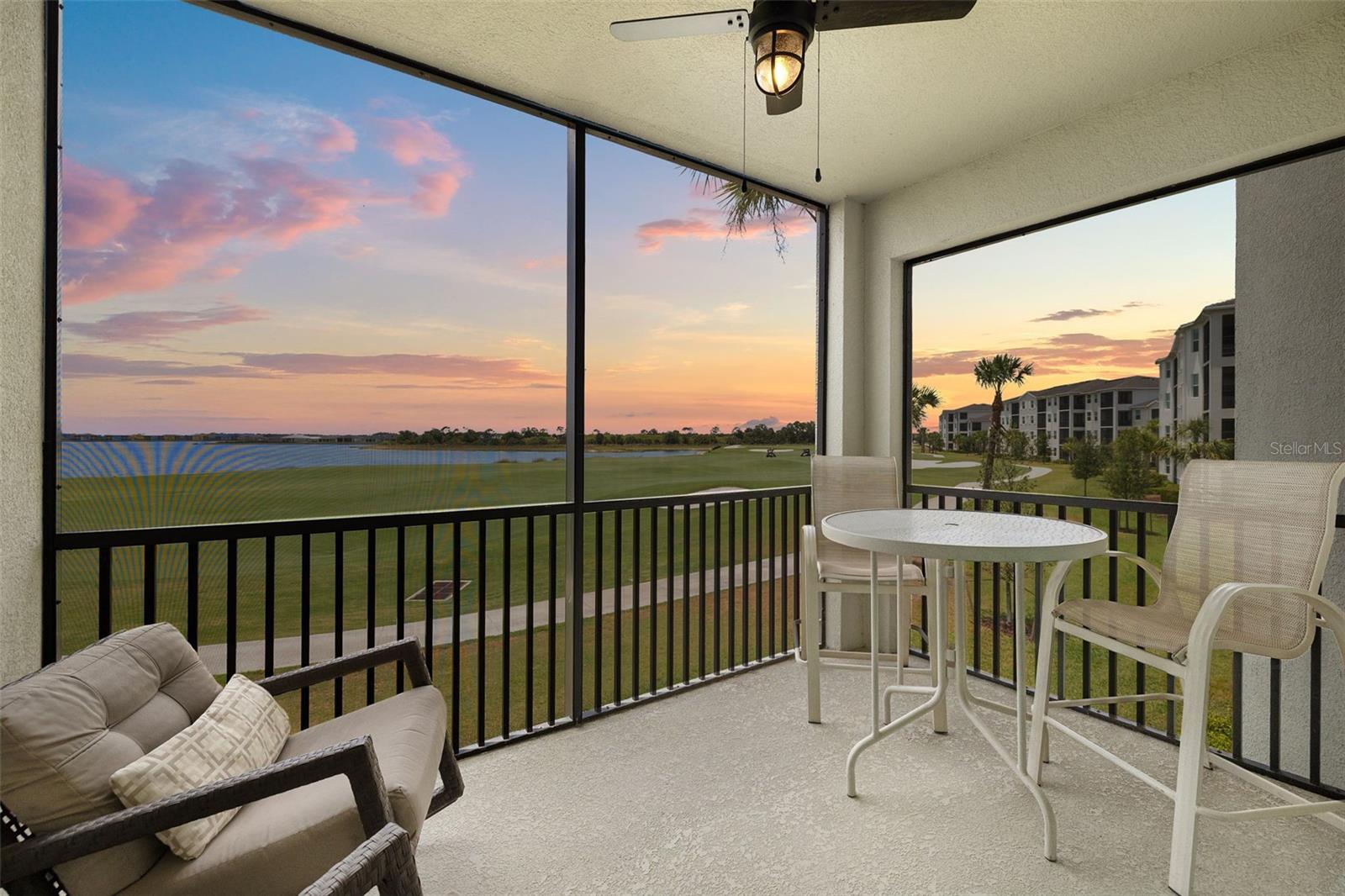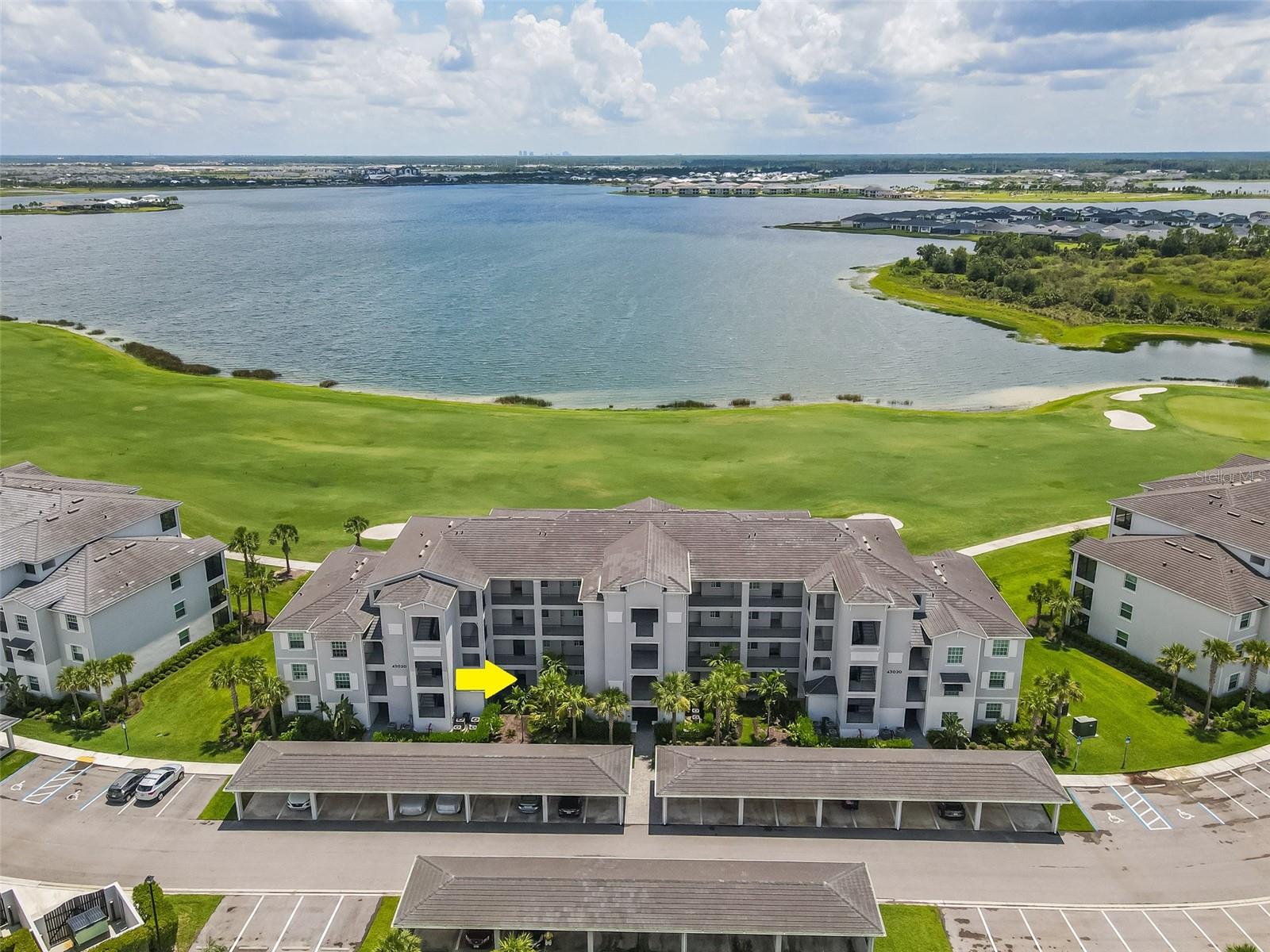43010 Greenway Boulevard 241, PUNTA GORDA, FL 33982
Property Photos

Would you like to sell your home before you purchase this one?
Priced at Only: $235,000
For more Information Call:
Address: 43010 Greenway Boulevard 241, PUNTA GORDA, FL 33982
Property Location and Similar Properties
- MLS#: C7514223 ( Residential )
- Street Address: 43010 Greenway Boulevard 241
- Viewed: 2
- Price: $235,000
- Price sqft: $179
- Waterfront: No
- Year Built: 2020
- Bldg sqft: 1310
- Bedrooms: 2
- Total Baths: 2
- Full Baths: 2
- Garage / Parking Spaces: 1
- Days On Market: 11
- Additional Information
- Geolocation: 26.7973 / -81.7391
- County: CHARLOTTE
- City: PUNTA GORDA
- Zipcode: 33982
- Provided by: PINNACLE PROPERTY GROUP
- Contact: Roberto Lee
- 239-963-4915

- DMCA Notice
-
DescriptionThis is your opportunity to embrace year round golf in a top floor end unit at Babcock National! GOLF MEMBERSHP INCLUDED! Just bring yourself and your suitcase because this condo is being sold turnkey furnished. This layout is known as the "Birkdale". This model comes with 2 bedrooms, 2 bathrooms, about 1,200 square feet of living space, an exterior storage unit AND a 1 car covered parking space. Additionally, this unit is accessible by the stairs or the elevator. Walking inside, you'll instantly be greeted by a spacious layout and attractive finishes. Those finishes include everything from sleek granite countertops with an oversized island, smart appliances, crown molding, tile in the main areas, carpet in the bedrooms and some updated ceiling fixtures. With bay windows in the eat in kitchen and sliding glass doors in the living room, you have the luxury of enjoying golf course & water views without even stepping outside! Down the hall, your primary bedroom offers a large walk in closet, linen closet, and a beautifully tiled walk in shower. On the other side of the hallway, guests can reside in their own spacious room with it's own nearby bathroom. The best part? Being on the top floor and offers the luxury of panoramic views overlooking Lake Babcock AND the golf course from your screened in lanai! Enticing, wouldn't you agree? Within the community, you have an array of amenities at your fingertips. There's the 18 hole championship golf course, resort style pool with lap lanes & a spa, tiki bar, pickleball & bocce courts, a state of the art fitness center, tennis center, a clubhouse w/ dining, and more. Not only that but Founders Square within Babcock Ranch, hosts food trucks with entertainment, markets, music, etc. Living at Babcock means more than just residingit's a vibrant lifestyle. Your neighbors are waiting! Come check out what the community and lifestyle is all about!
Payment Calculator
- Principal & Interest -
- Property Tax $
- Home Insurance $
- HOA Fees $
- Monthly -
Features
Building and Construction
- Builder Name: Lennar Homes
- Covered Spaces: 0.00
- Exterior Features: Sidewalk, Sliding Doors, Storage
- Flooring: Carpet, Tile
- Living Area: 1198.00
- Roof: Tile
Property Information
- Property Condition: Completed
Garage and Parking
- Garage Spaces: 0.00
- Open Parking Spaces: 0.00
- Parking Features: Assigned, Common, Covered, Guest
Eco-Communities
- Water Source: Public
Utilities
- Carport Spaces: 1.00
- Cooling: Central Air
- Heating: Central, Electric
- Pets Allowed: Breed Restrictions, Dogs OK, Number Limit
- Sewer: Public Sewer
- Utilities: Cable Available, Cable Connected, Electricity Connected, Underground Utilities, Water Connected
Amenities
- Association Amenities: Clubhouse, Fitness Center, Gated, Golf Course, Park, Pickleball Court(s), Playground, Pool, Sauna, Security, Spa/Hot Tub, Tennis Court(s), Trail(s)
Finance and Tax Information
- Home Owners Association Fee Includes: Guard - 24 Hour, Pool, Maintenance Structure, Maintenance Grounds, Pest Control, Recreational Facilities, Security
- Home Owners Association Fee: 423.00
- Insurance Expense: 0.00
- Net Operating Income: 0.00
- Other Expense: 0.00
- Tax Year: 2024
Other Features
- Appliances: Cooktop, Dishwasher, Disposal, Dryer, Ice Maker, Microwave, Range, Refrigerator, Washer
- Association Name: Kelsi Jarlis
- Association Phone: 9413471088
- Country: US
- Furnished: Turnkey
- Interior Features: Ceiling Fans(s), Eat-in Kitchen, Kitchen/Family Room Combo, Open Floorplan, Solid Wood Cabinets, Stone Counters, Thermostat, Walk-In Closet(s)
- Legal Description: TBN 0II 0002 0241 TERRACE 1 AT BABCOCK NATIONAL PHASE II BUILDING 2 UNIT 241 4660/176 4672/1107
- Levels: One
- Area Major: 33982 - Punta Gorda
- Occupant Type: Vacant
- Parcel Number: 422620502057
- Possession: Close Of Escrow
- Unit Number: 241
- View: Golf Course, Water
- Zoning Code: BOZD
Similar Properties
Nearby Subdivisions

- One Click Broker
- 800.557.8193
- Toll Free: 800.557.8193
- billing@brokeridxsites.com



































