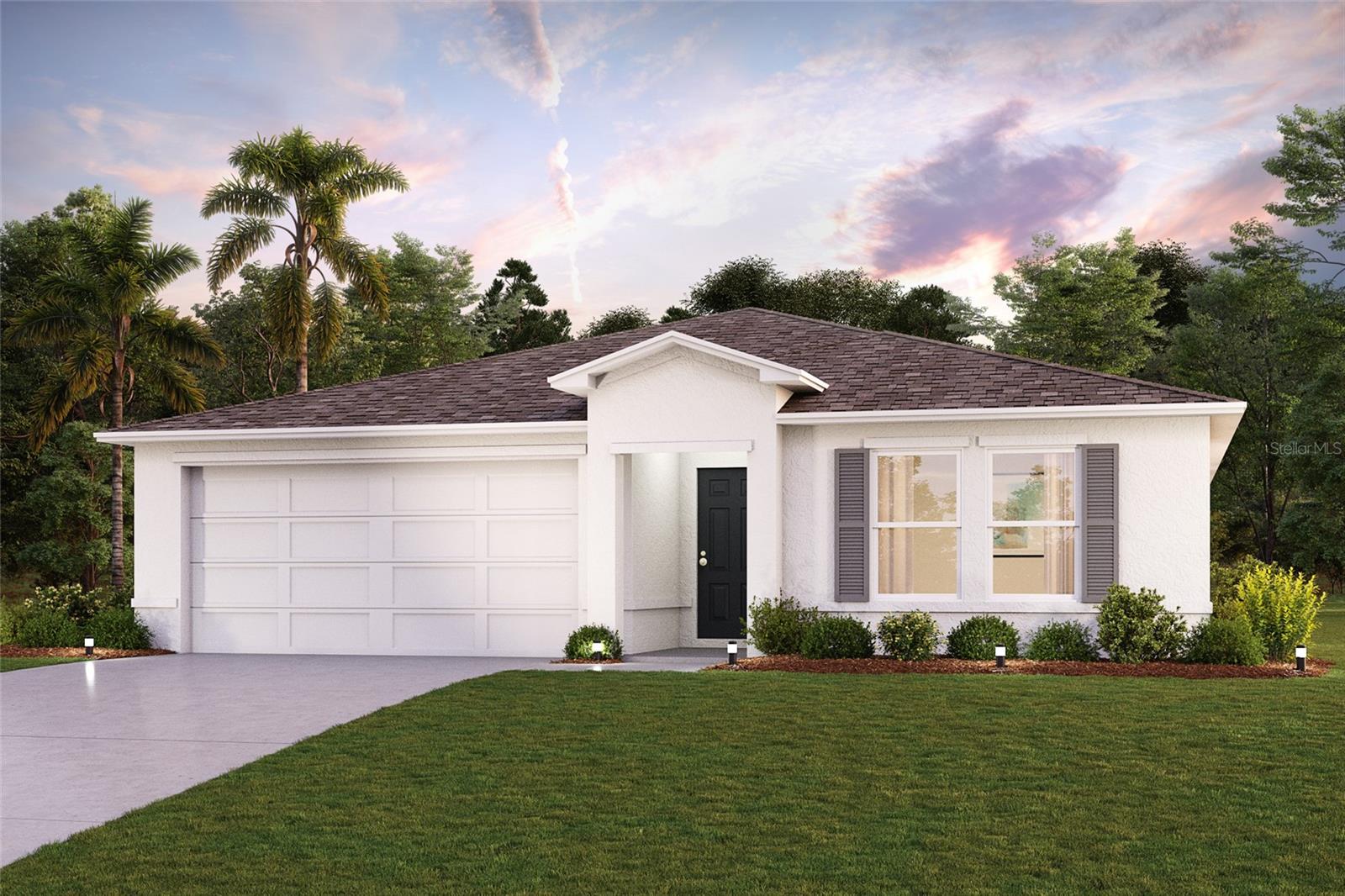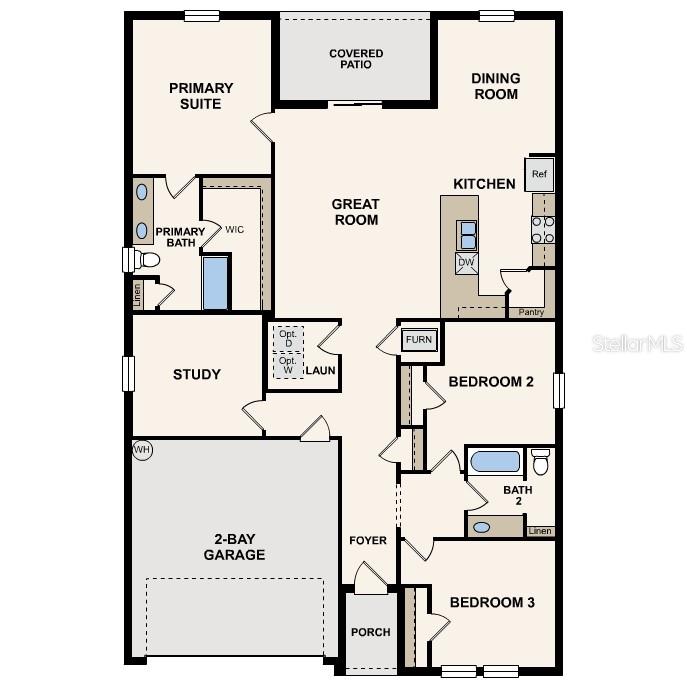23206 Glen Avenue, PORT CHARLOTTE, FL 33980
Property Photos

Would you like to sell your home before you purchase this one?
Priced at Only: $299,825
For more Information Call:
Address: 23206 Glen Avenue, PORT CHARLOTTE, FL 33980
Property Location and Similar Properties
- MLS#: C7513767 ( Residential )
- Street Address: 23206 Glen Avenue
- Viewed: 5
- Price: $299,825
- Price sqft: $136
- Waterfront: No
- Year Built: 2024
- Bldg sqft: 2198
- Bedrooms: 3
- Total Baths: 2
- Full Baths: 2
- Garage / Parking Spaces: 2
- Days On Market: 21
- Additional Information
- Geolocation: 26.9733 / -82.0681
- County: CHARLOTTE
- City: PORT CHARLOTTE
- Zipcode: 33980
- Subdivision: Port Charlotte Sec 13
- Provided by: WJH BROKERAGE FL LLC
- Contact: Octavia Valencia
- 321-238-8595

- DMCA Notice
-
DescriptionDiscover modern luxury with in the sought after Port Charlotte Discover modern living with the Brandywine Plan a charming single story home. The open design seamlessly connects the Living, Dining, and Kitchen areas. The chefs dream kitchen features sophisticated cabinetry, elegant granite countertops, and stainless steel appliances, including a smooth top range, microwave hood, and dishwasher. The expansive primary suite offers a private bath with dual vanity sinks and a spacious walk in closet. With three additional bedrooms, a whole secondary bath, and a two car garage, this home is perfect.. Energy efficient Low E insulated dual pane vinyl windows and a one year limited warranty ensure comfort and peace of mind. Amenities include Pool and Clubhouse! Seller Offering Concessions! Your dream home awaits!
Payment Calculator
- Principal & Interest -
- Property Tax $
- Home Insurance $
- HOA Fees $
- Monthly -
Features
Building and Construction
- Builder Model: BRANDYWINE
- Builder Name: CENTURY COMPLETE
- Covered Spaces: 0.00
- Exterior Features: Lighting, Other, Sidewalk, Sliding Doors
- Flooring: Carpet, Vinyl
- Living Area: 1818.00
- Roof: Shingle
Property Information
- Property Condition: Completed
Garage and Parking
- Garage Spaces: 2.00
- Open Parking Spaces: 0.00
- Parking Features: Driveway, Garage Door Opener
Eco-Communities
- Water Source: Well
Utilities
- Carport Spaces: 0.00
- Cooling: Central Air
- Heating: Central, Electric
- Sewer: Septic Tank
- Utilities: BB/HS Internet Available, Cable Available, Electricity Connected, Sewer Connected, Water Connected
Finance and Tax Information
- Home Owners Association Fee: 0.00
- Insurance Expense: 0.00
- Net Operating Income: 0.00
- Other Expense: 0.00
- Tax Year: 2024
Other Features
- Appliances: Dishwasher, Electric Water Heater, Microwave, Other, Range
- Country: US
- Furnished: Unfurnished
- Interior Features: Open Floorplan, Other, Primary Bedroom Main Floor, Stone Counters, Thermostat, Walk-In Closet(s)
- Legal Description: PCH 013 1275 0008 PORT CHARLOTTE SEC13 BLK1275 LT 8 290/578 449/773 1143/432 1253/631 2498/476 4300/52 4843/1598
- Levels: One
- Area Major: 33980 - Port Charlotte
- Occupant Type: Vacant
- Parcel Number: 402224381011
- Possession: Close Of Escrow
- Zoning Code: PDR
Similar Properties
Nearby Subdivisions
Char Shores
Charlotte Shores
Edgewater Village
Kings Gate
Kings Gate Ph 07b
Kings Gate Ph 7a
Kings Gate Ph 8
Kingsgate Ph 03
Lake Edge Estates Condo
Maple Leaf Estates
Mary Lu Mhp
Not Applicable
Port Charlotte
Port Charlotte Sec 013
Port Charlotte Sec 020
Port Charlotte Sec 13
Port Charlotte Sec13
Port Charlotte Sec20
Port Charlotte Sec28
Port Charlotte Sec51
River Club
Suncoast Lakes
Westchester

- One Click Broker
- 800.557.8193
- Toll Free: 800.557.8193
- billing@brokeridxsites.com





