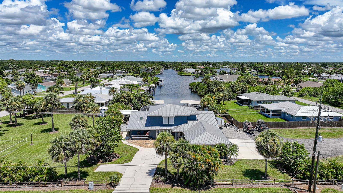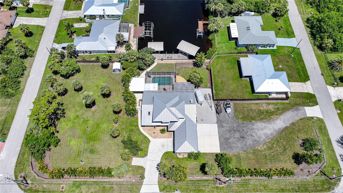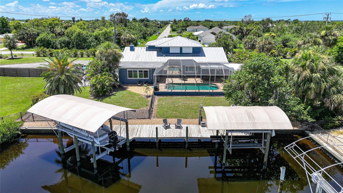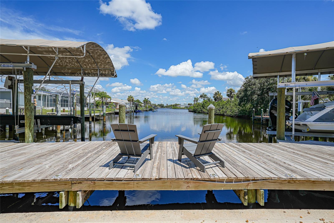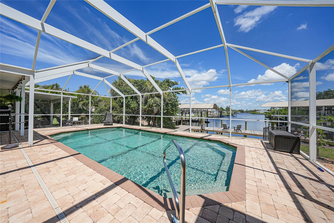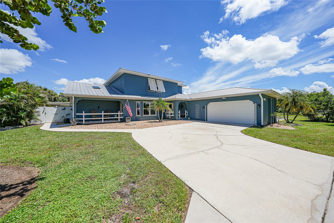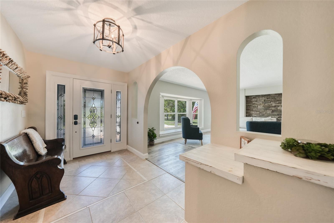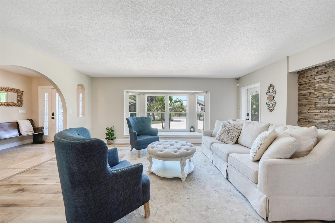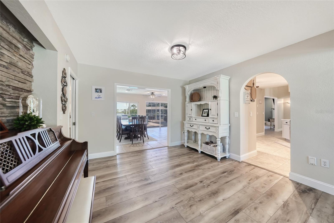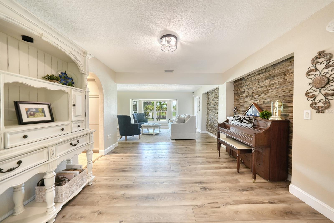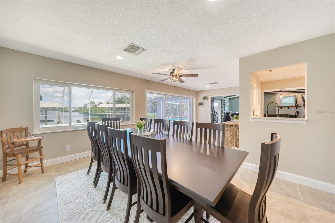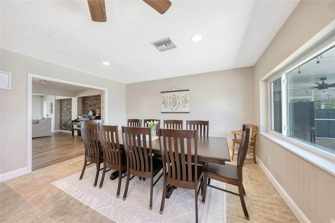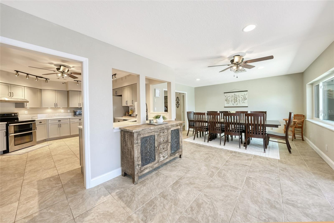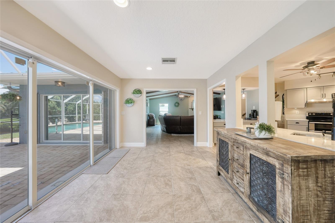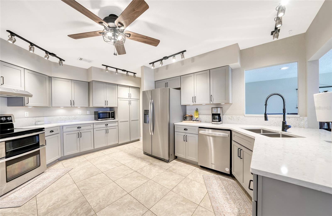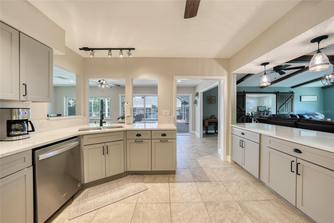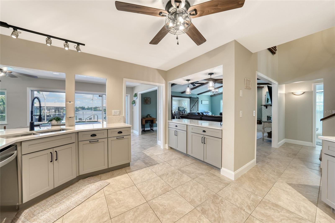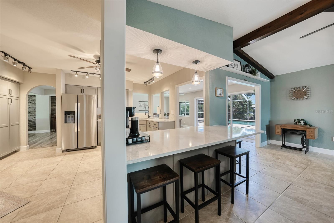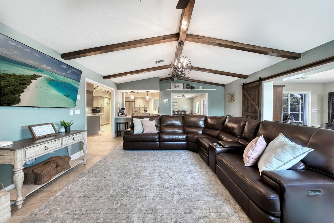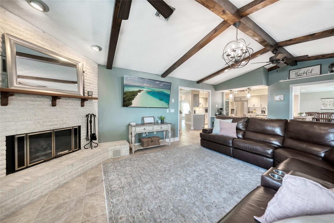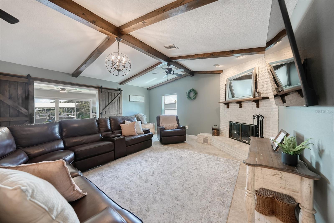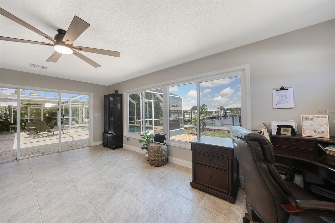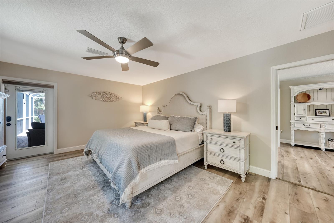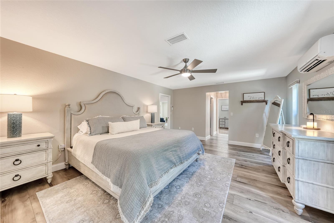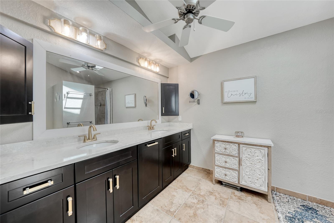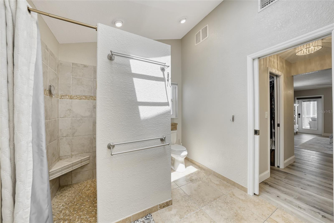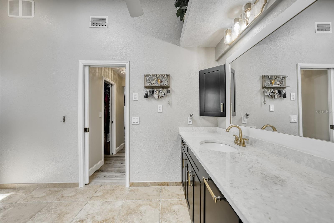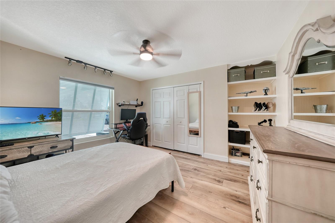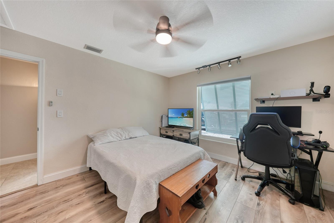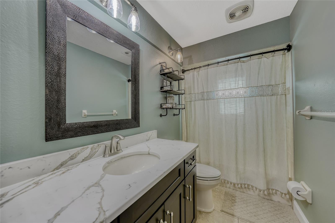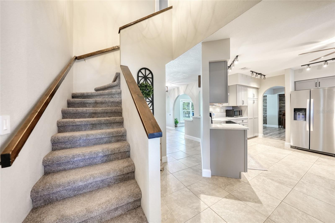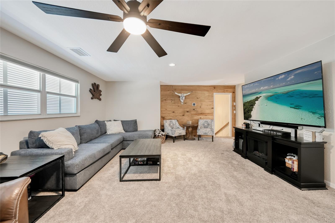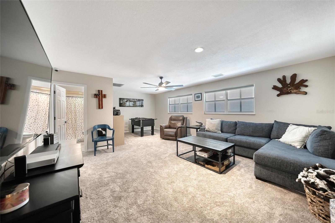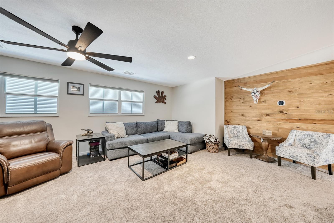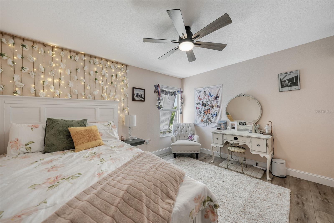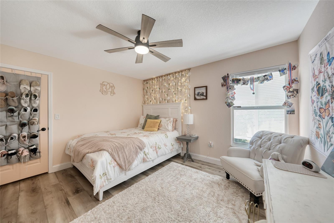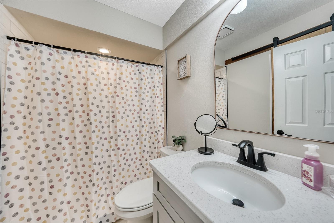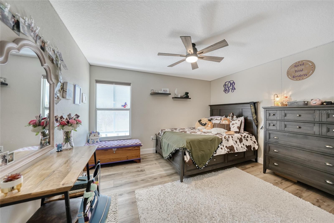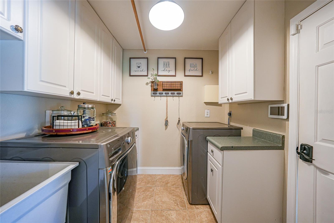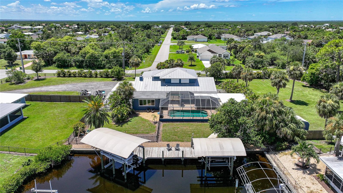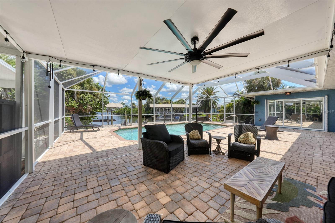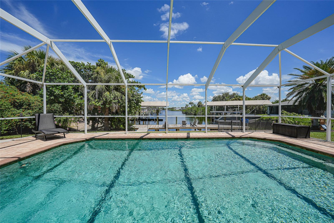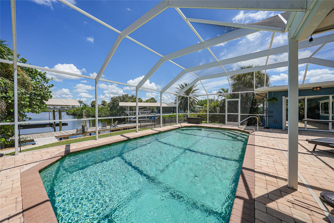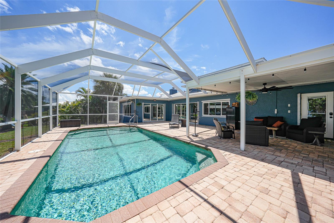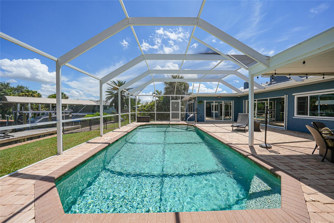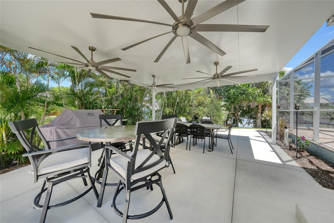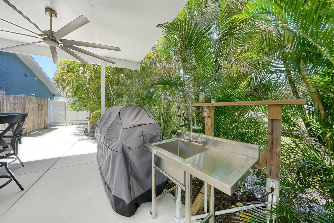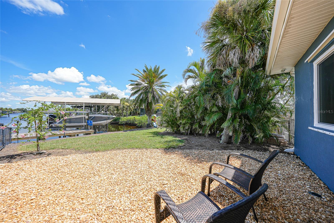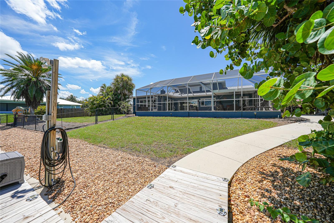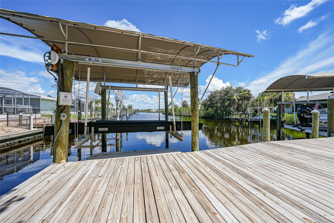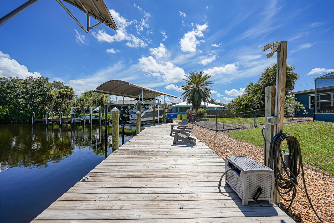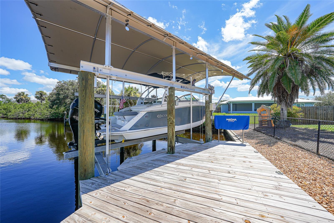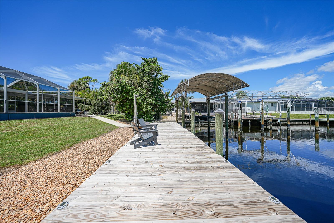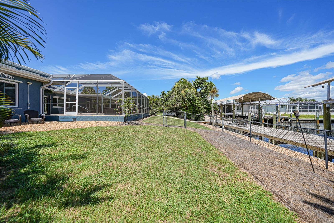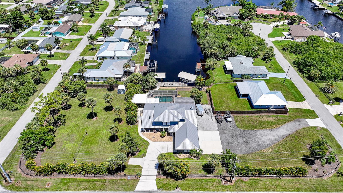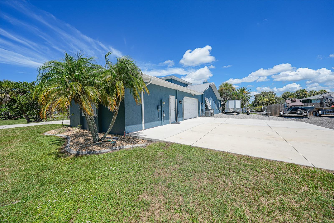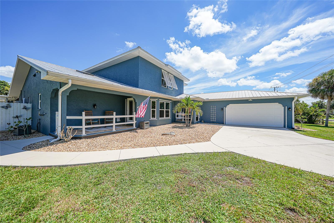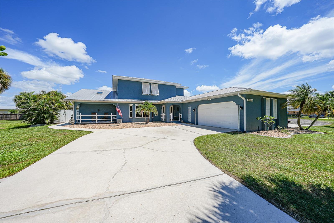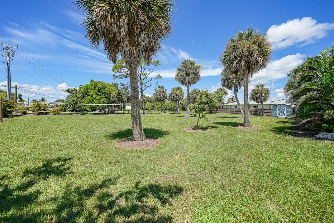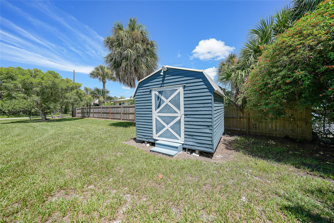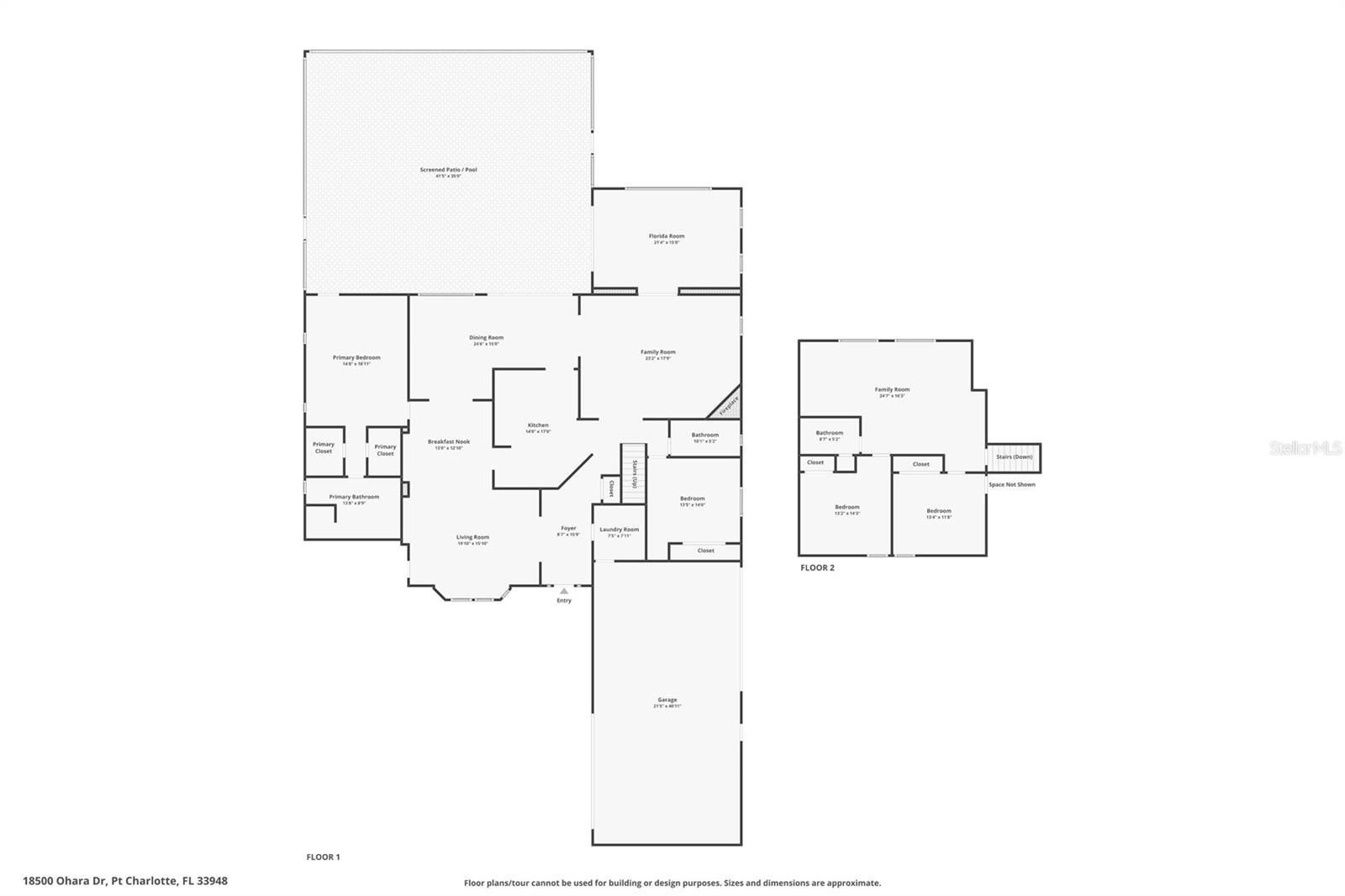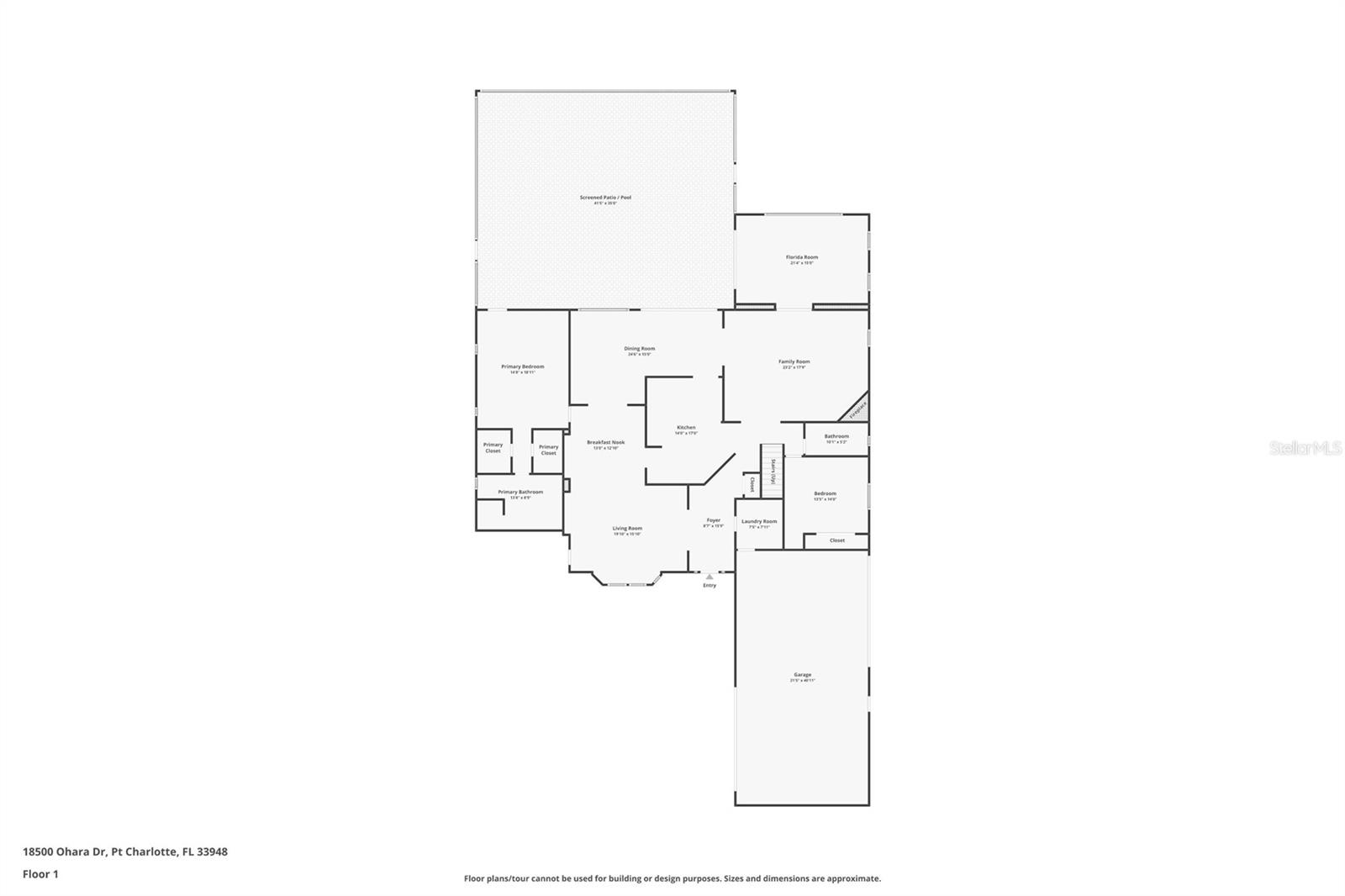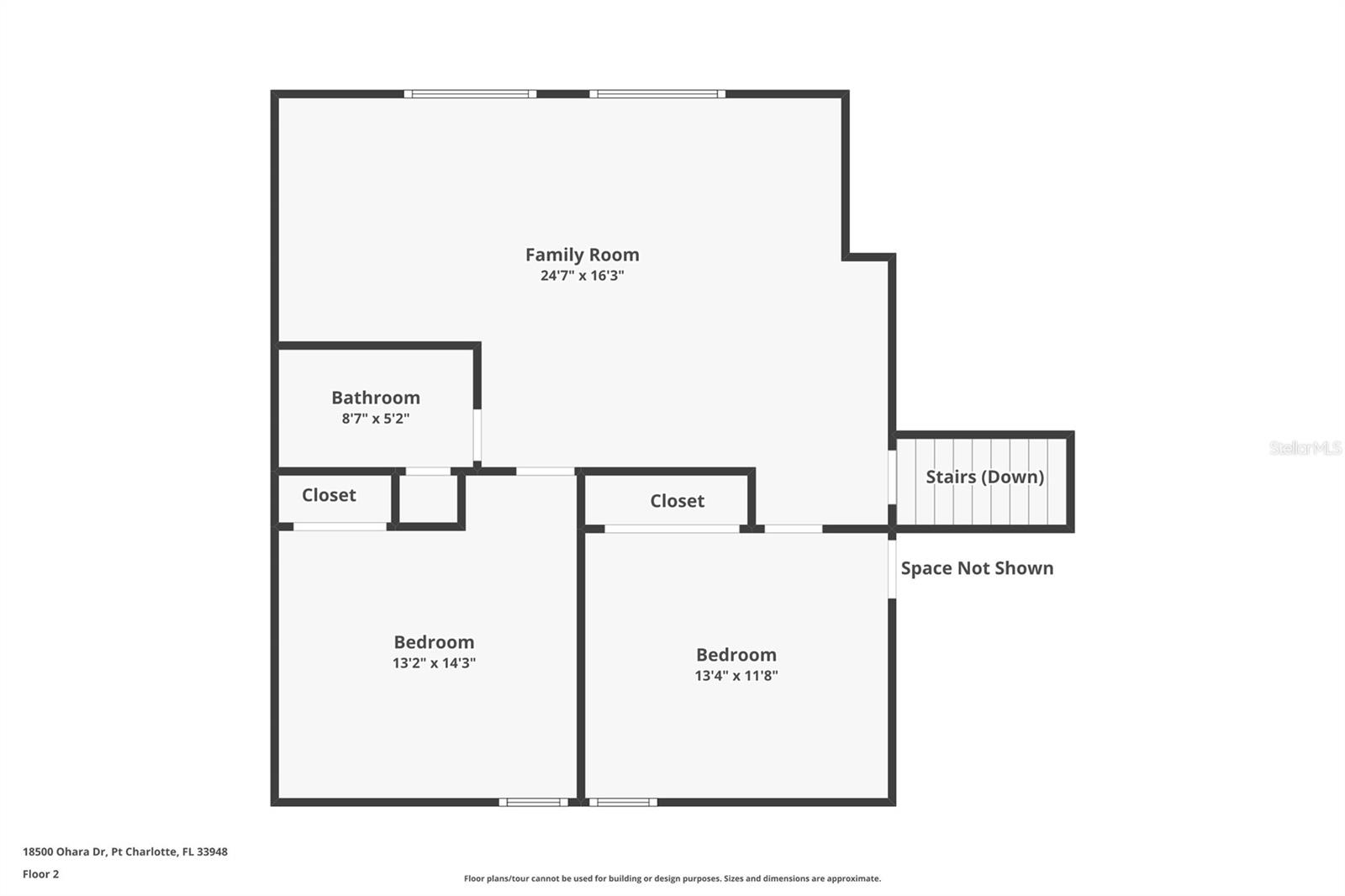18500 Ohara Drive, PORT CHARLOTTE, FL 33948
Property Photos
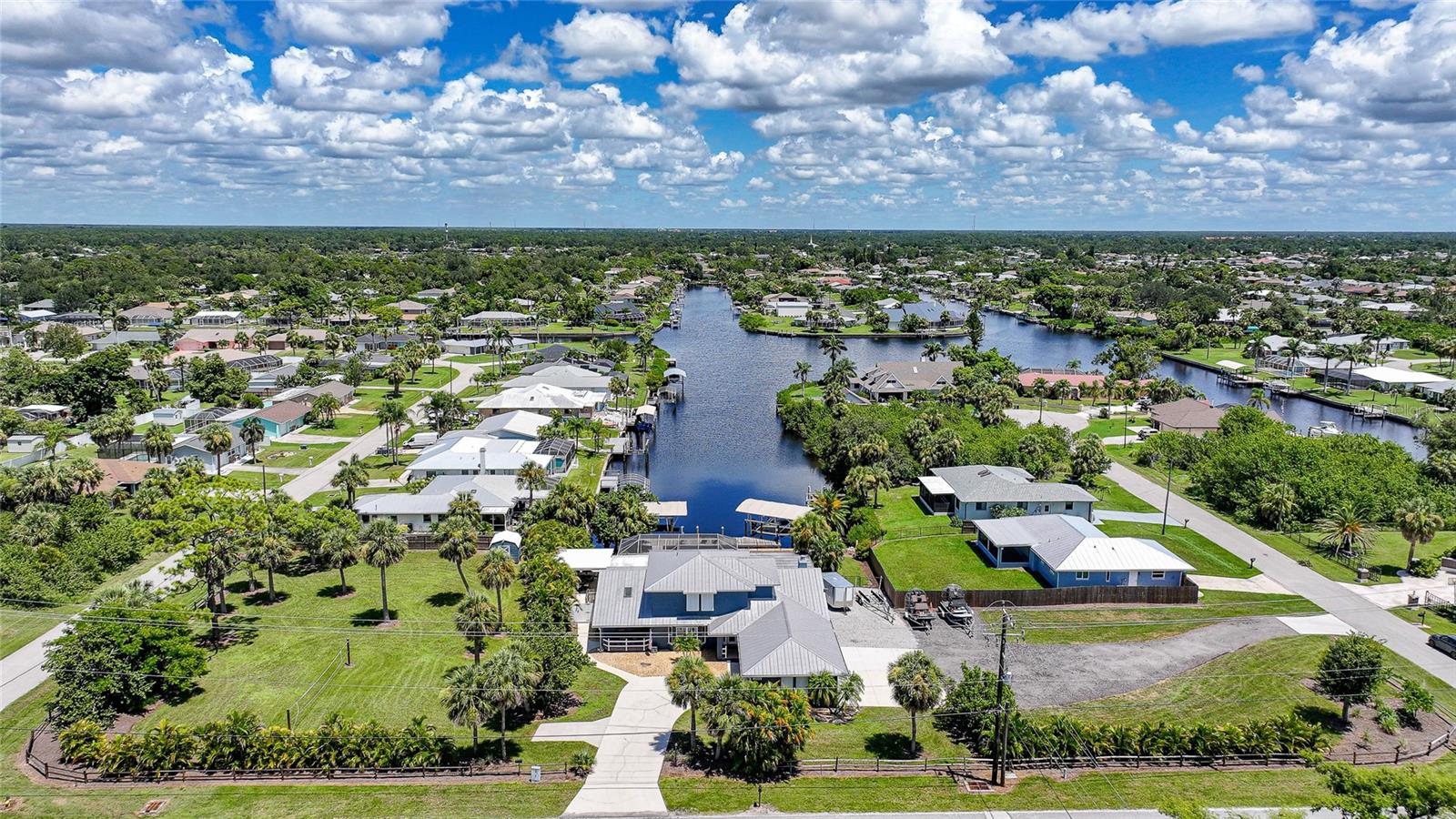
Would you like to sell your home before you purchase this one?
Priced at Only: $975,000
For more Information Call:
Address: 18500 Ohara Drive, PORT CHARLOTTE, FL 33948
Property Location and Similar Properties
- MLS#: C7513604 ( Residential )
- Street Address: 18500 Ohara Drive
- Viewed: 2
- Price: $975,000
- Price sqft: $205
- Waterfront: Yes
- Waterfront Type: Canal - Saltwater
- Year Built: 1983
- Bldg sqft: 4759
- Bedrooms: 4
- Total Baths: 3
- Full Baths: 3
- Days On Market: 2
- Additional Information
- Geolocation: 26.9597 / -82.1404
- County: CHARLOTTE
- City: PORT CHARLOTTE
- Zipcode: 33948
- Subdivision: Port Charlotte Sec 037

- DMCA Notice
-
DescriptionRare waterfront gem on 1.17 acres with 100 feet of saltwater canal frontage, offering a quick 1015 minute boat ride to open water from your private 55 foot dock with dual boat lifts. This expansive property stretches from block to block and is partially fenced, featuring a storage shed and plenty of space for all your extras, including an RV or camper with its own electrical hookup. The home sits perfectly centered on the property with two separate driveways providing dual access to the 4 car garage, offering convenience and versatility. Inside, you are welcomed by a spacious layout with a foyer, formal living room and dining room. The updated kitchen sits at the heart of the home perfect for gatherings boasting tons of cabinet and counter space, positioned between a flexible sitting area and the cozy living room with a fireplace. Off the living space is a bonus room with panoramic canal views... bright, versatile space perfect for relaxing, entertaining, or creating a hobby room. The first floor features a split plan with the primary suite, family room, living room, formal dining, breakfast nook, one guest bedroom, and one full guest bathroom. The primary suite offers lanai access, dual closets, dual vanities, and a walk in shower for those who cherish their own personal space. Upstairs, an additional living area, two bedrooms one has dual closets, and a full bathroom create a private wing of the home, ideal for guests, or extended family to enjoy their own space. Outside, the views are breathtaking as you look straight down the canal from the screened paver pool deck. The sparkling blue salt water pool shares this incredible view, while the screened area includes a covered lanai for shaded relaxation. Beyond, a true cabana style porch with four ceiling fans provides a breezy, all weather spot perfect for hosting family and friends. At the dock, every detail has been considered, no detail missed. First lift accommodates up to 16,000 pounds, while the other is currently set up for multiple jet skis but can easily be converted for another boat while being covered from the sun. A fish cleaning station makes preparing your fresh catch a breeze. This home not only offers beauty and function but also peace of mind with hurricane windows throughout and never used flood prevention barriers. Combining safety, practicality, and dreamy waterfront living, this property is also conveniently located near shopping, dining, beaches, and more. Call today to schedule your private tour.
Payment Calculator
- Principal & Interest -
- Property Tax $
- Home Insurance $
- HOA Fees $
- Monthly -
Features
Building and Construction
- Covered Spaces: 0.00
- Exterior Features: Lighting, Outdoor Kitchen, Private Mailbox, Shade Shutter(s), Storage
- Fencing: Vinyl, Wood
- Flooring: Carpet, Luxury Vinyl, Tile
- Living Area: 3729.00
- Other Structures: Other, Shed(s)
- Roof: Metal
Land Information
- Lot Features: Cleared
Garage and Parking
- Garage Spaces: 4.00
- Open Parking Spaces: 0.00
- Parking Features: Deeded, Driveway, Garage Door Opener, Garage Faces Side, Guest, Off Street, Parking Pad, RV Access/Parking
Eco-Communities
- Pool Features: Gunite, Heated, In Ground, Salt Water
- Water Source: Public
Utilities
- Carport Spaces: 0.00
- Cooling: Central Air
- Heating: Central
- Pets Allowed: Yes
- Sewer: Public Sewer
- Utilities: BB/HS Internet Available, Electricity Connected
Finance and Tax Information
- Home Owners Association Fee: 0.00
- Insurance Expense: 0.00
- Net Operating Income: 0.00
- Other Expense: 0.00
- Tax Year: 2024
Other Features
- Appliances: Dishwasher, Microwave, Range, Range Hood, Refrigerator
- Country: US
- Furnished: Unfurnished
- Interior Features: Built-in Features, Cathedral Ceiling(s), Ceiling Fans(s), Eat-in Kitchen, Living Room/Dining Room Combo, Open Floorplan, Primary Bedroom Main Floor, Solid Surface Counters, Thermostat, Walk-In Closet(s), Window Treatments
- Legal Description: PCH 037 2148 0347 PORT CHARLOTTE SEC 37 BLK 2148 LTS 347 & 348 & 349 133/678 540/625 634/393 657/154-202 657/203 1380/2069 DC3796/597-SLW L/E3875/489 4622/1377 DC4946/1135-DRA 4946/1139 PCH 037 2148 0346 PORT CHARLOTTE SEC 37 BLK 2148 LT 346 243/338 637/
- Levels: Two
- Area Major: 33948 - Port Charlotte
- Occupant Type: Owner
- Parcel Number: 402230481020
- View: Water
- Zoning Code: RSF3.5

- One Click Broker
- 800.557.8193
- Toll Free: 800.557.8193
- billing@brokeridxsites.com



