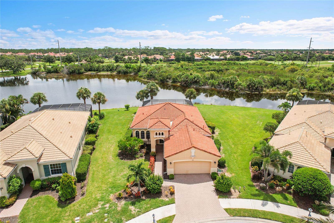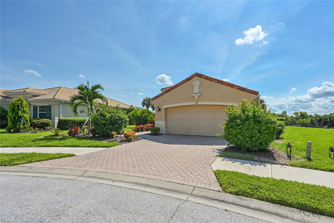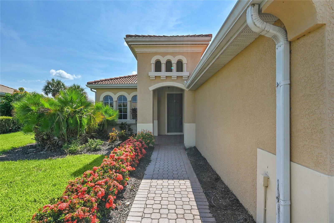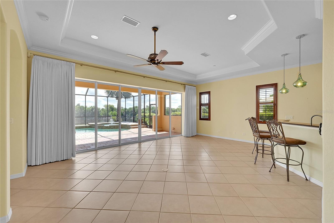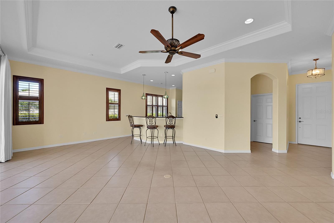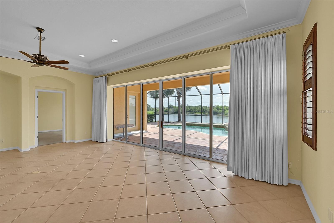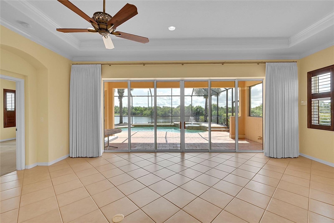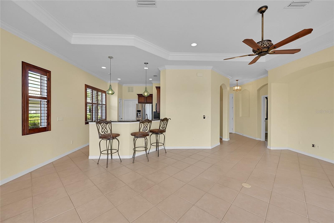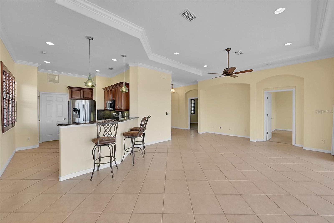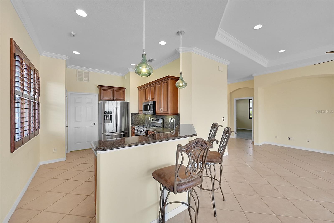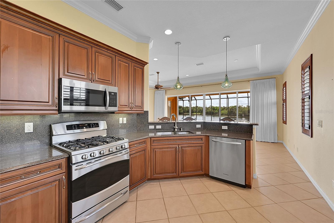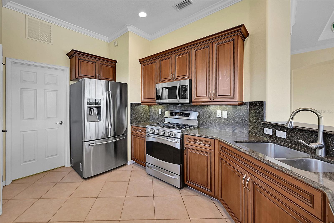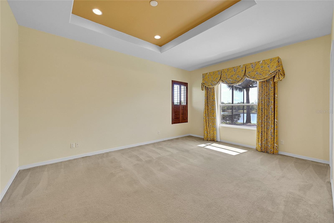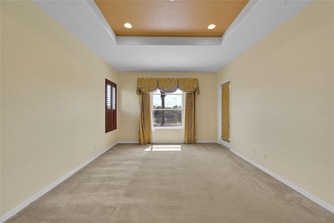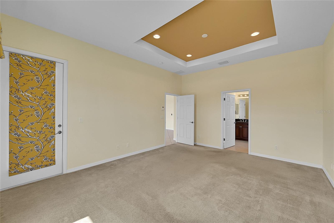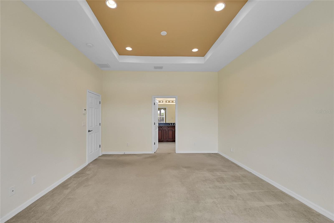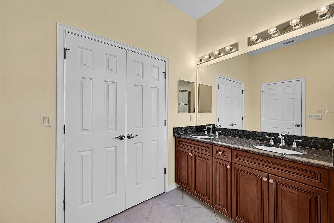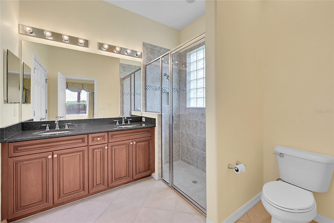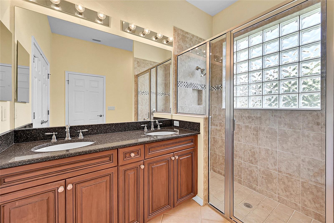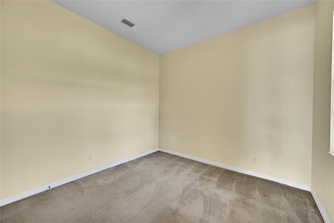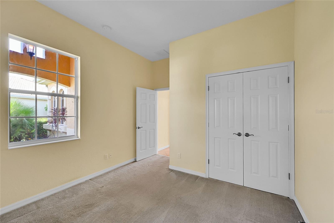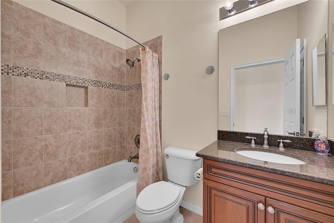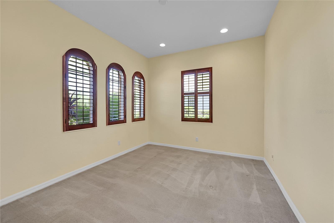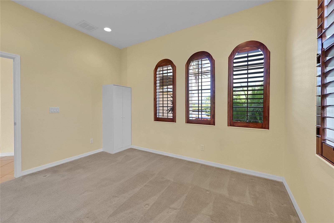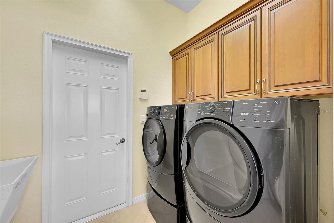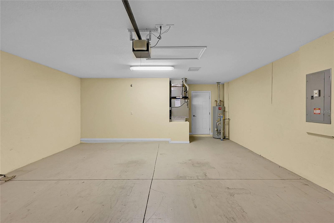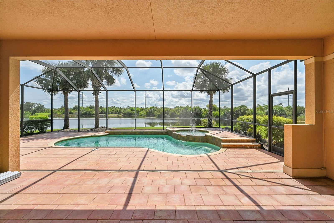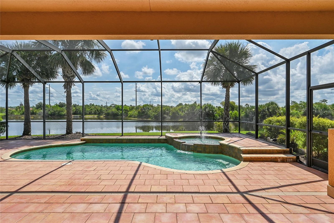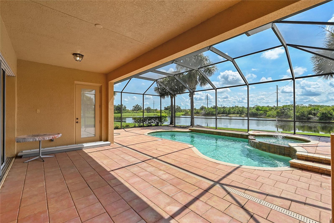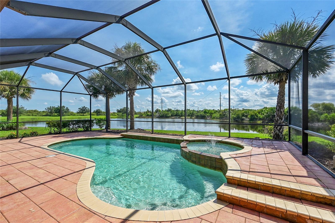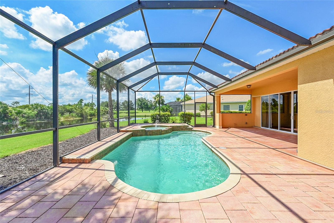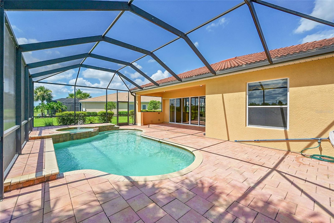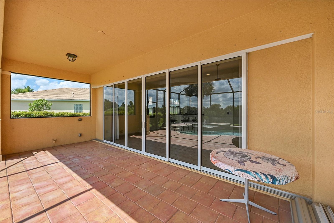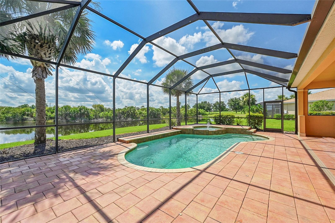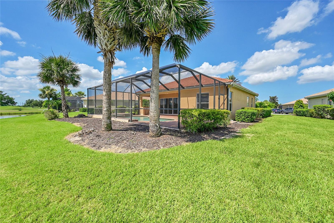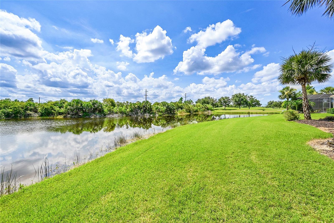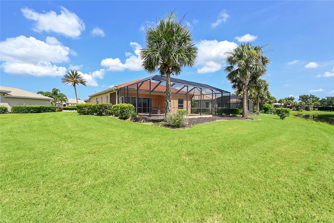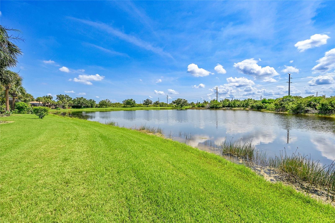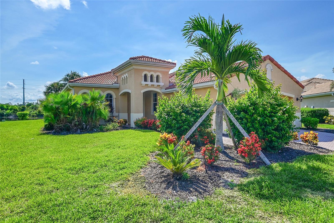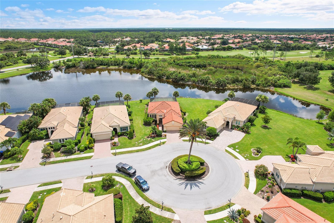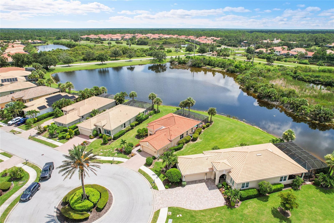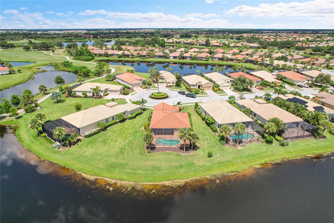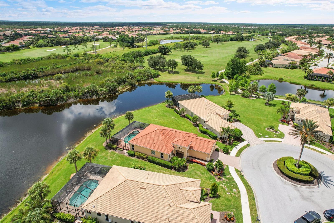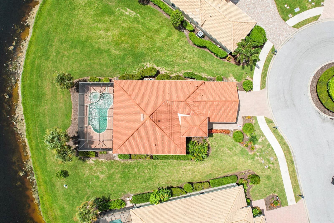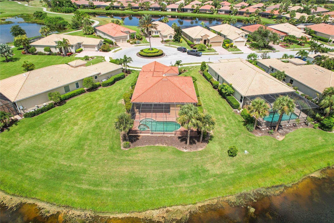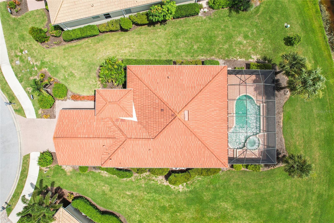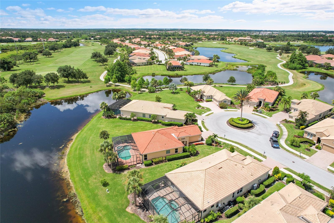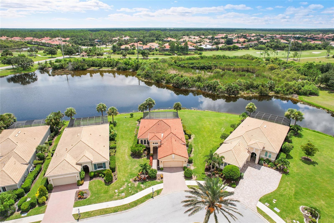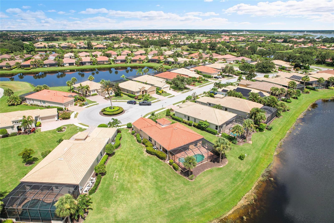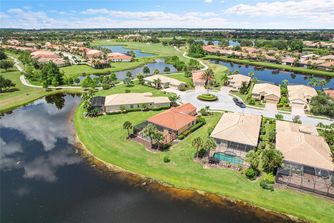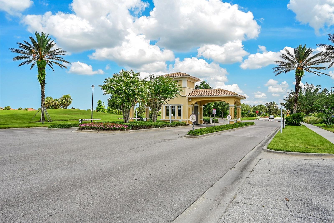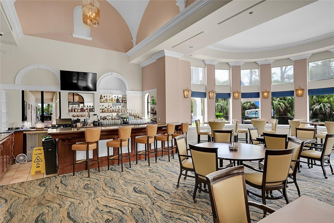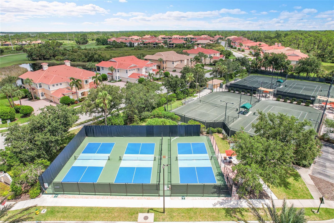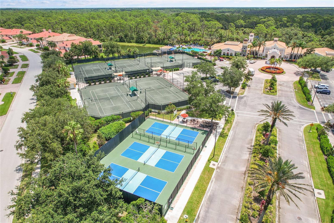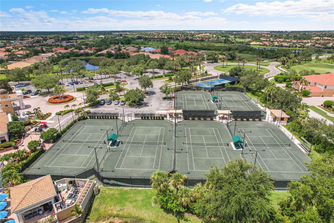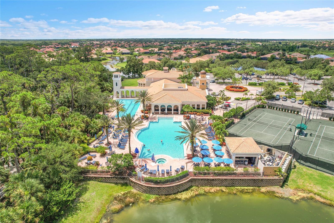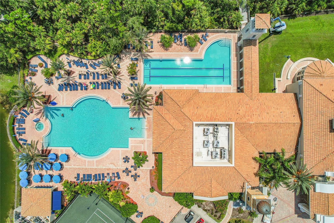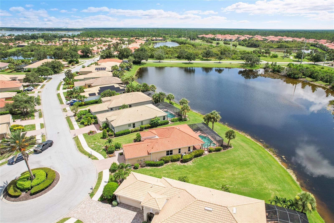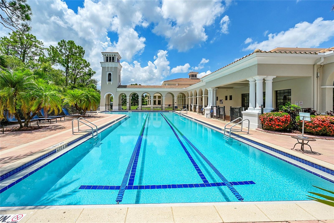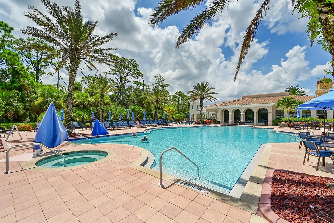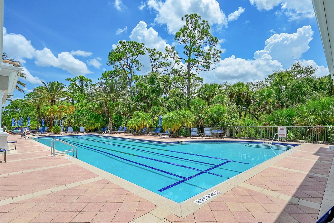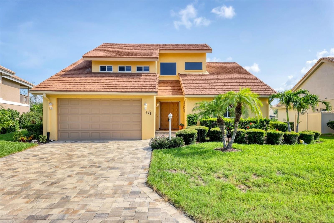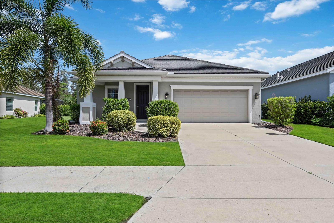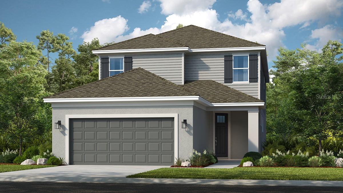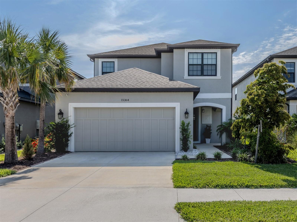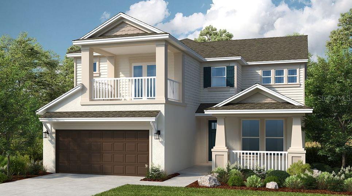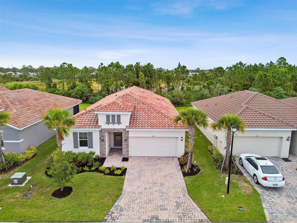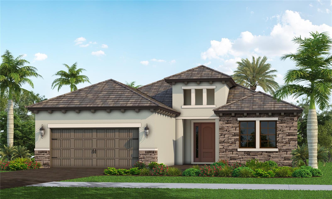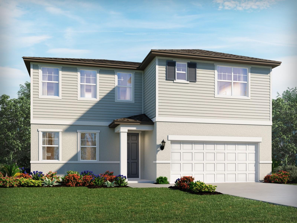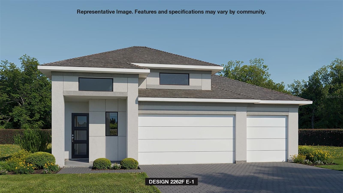337 Cipriani Way, NORTH VENICE, FL 34275
Property Photos
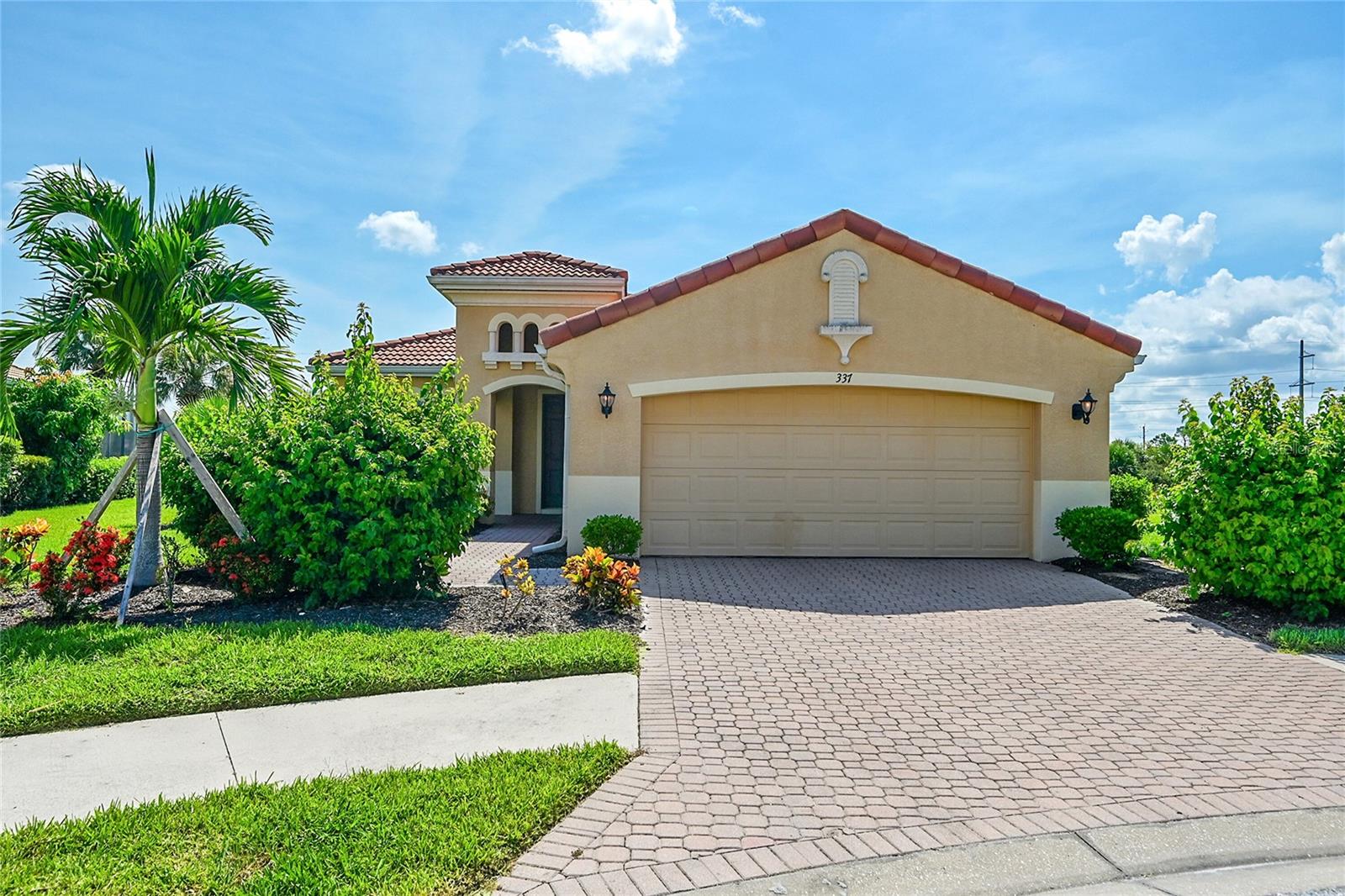
Would you like to sell your home before you purchase this one?
Priced at Only: $599,999
For more Information Call:
Address: 337 Cipriani Way, NORTH VENICE, FL 34275
Property Location and Similar Properties
- MLS#: C7512256 ( Residential )
- Street Address: 337 Cipriani Way
- Viewed: 21
- Price: $599,999
- Price sqft: $256
- Waterfront: Yes
- Wateraccess: Yes
- Waterfront Type: Lake Front
- Year Built: 2006
- Bldg sqft: 2348
- Bedrooms: 3
- Total Baths: 2
- Full Baths: 2
- Garage / Parking Spaces: 2
- Days On Market: 59
- Additional Information
- Geolocation: 27.1451 / -82.3737
- County: SARASOTA
- City: NORTH VENICE
- Zipcode: 34275
- Subdivision: Venetian Golf River Club Ph 0
- Elementary School: Laurel Nokomis
- Middle School: Laurel Nokomis
- High School: Venice Senior
- Provided by: RE/MAX HARBOR REALTY
- Contact: Joe Mason
- 941-639-8500

- DMCA Notice
-
DescriptionImagine Yourself Living Lakefront HERE in Venetian Golf & River Club! Welcome to a serene cul de sac haven; this stunning 3 bed, 2 bath waterfront home sits on an expansive lot overlooking the communitys deepest spring fed lake. With no flood zone concerns and views that elevate every sunrise and sunset, this delightful retreat offers both peace and reassurance. Prepare meals effortlessly in a well appointed kitchen, boasting granite countertops, elegant wood cabinetry, and sleek stainless steel appliances. The seamless flow into the inviting living room makes entertaining and everyday living a breeze. Indoor outdoor flow at its best. Sliding glass doors create a connection to your screened in lanaiyour private oasis featuring a sparkling pool and spa. Need a quiet moment? A private entrance from the master suite lets you slip outside in complete tranquility. Elegant tile flows through the living spaces, while plush carpeting adds comfort in the bedrooms, striking the perfect balance between style and coziness. Located in the Venetian Golf & River Club of North Venice, this property gives you access to remarkable lifestyle amenities: a 18 hole championship golf course, par 72 and designed by renowned architect Chip Powell, and a 20,000 sq ft Mediterranean inspired River Clubhouse offering both elegant and casual dining options, with stunning views of preserved natural landscapes. Other amenities include a resort style pool, lap pool, spa, poolside Tiki bar, fitness center with professionally led classes, and six Har Tru tennis courts (plus newly added pickleball courts). There is an enchanting 70+ acre nature park with a boardwalk woven through wetlands and wildlife habitatsperfect for birdwatching, walking, and reconnecting with nature. Picturesque views abound; many residences frame golf, lake, or nature preserve vistas for a peaceful backdrop. Residents live a blend of luxury, nature, and recreation from the pristine beaches of Venice Island and Casey Key to proximity of I 75, Sarasota, and local conveniences. This isnt just a property... Its a launchpad for the lifestyle you envision. Waterside mornings and sunset reflections on your private lanai, effortless access to outstanding culinary, recreational, and nature filled amenities can be your reality. Dont miss your chance to step into this blend of comfort, community, and natural beauty. Schedule your tour today and experience the Venetian Golf & River Club lifestylewhere serenity meets sophistication.
Payment Calculator
- Principal & Interest -
- Property Tax $
- Home Insurance $
- HOA Fees $
- Monthly -
Features
Building and Construction
- Covered Spaces: 0.00
- Exterior Features: Lighting, Sliding Doors
- Flooring: Tile
- Living Area: 1518.00
- Roof: Tile
Land Information
- Lot Features: Oversized Lot
School Information
- High School: Venice Senior High
- Middle School: Laurel Nokomis Middle
- School Elementary: Laurel Nokomis Elementary
Garage and Parking
- Garage Spaces: 2.00
- Open Parking Spaces: 0.00
- Parking Features: Garage Door Opener
Eco-Communities
- Pool Features: Gunite, Heated, In Ground, Screen Enclosure
- Water Source: Public
Utilities
- Carport Spaces: 0.00
- Cooling: Central Air
- Heating: Electric, Heat Pump
- Pets Allowed: Number Limit
- Sewer: Public Sewer
- Utilities: BB/HS Internet Available, Cable Available, Electricity Connected, Fiber Optics, Natural Gas Connected, Public, Sewer Connected, Sprinkler Recycled, Underground Utilities, Water Connected
Finance and Tax Information
- Home Owners Association Fee Includes: Guard - 24 Hour, Cable TV, Common Area Taxes, Pool, Escrow Reserves Fund, Internet, Maintenance Grounds, Management, Security
- Home Owners Association Fee: 535.00
- Insurance Expense: 0.00
- Net Operating Income: 0.00
- Other Expense: 0.00
- Tax Year: 2024
Other Features
- Appliances: Dishwasher, Dryer, Gas Water Heater, Microwave, Range, Refrigerator, Washer
- Association Name: Capstone/Marge Suarez
- Association Phone: 941-544-8838
- Country: US
- Interior Features: Cathedral Ceiling(s), Crown Molding, Solid Wood Cabinets, Stone Counters
- Legal Description: LOT 9, VENETIAN GOLF & RIVER CLUB PHASE 4C
- Levels: One
- Area Major: 34275 - Nokomis/North Venice
- Occupant Type: Vacant
- Parcel Number: 0373070090
- Possession: Close Of Escrow
- Views: 21
- Zoning Code: PUD
Similar Properties
Nearby Subdivisions
Aria Phase Iii
Cassata Lakes
Toscana Isles Ph 5 Un 2
Venetian
Venetian Golf Riv Club Ph 02f
Venetian Golf Riv Club Ph 3
Venetian Golf Riv Club Ph 3c
Venetian Golf River Club
Venetian Golf River Club Ph 0
Venetian Golf River Club Ph 3
Venetian Golf River Club Ph 4
Venetian Golf River Club Ph 7
Venetian Golf River Club Pha
Venetian Golf & Riv Club Ph 02
Venetian Golf & Riv Club Ph 3c
Venetian Golf & River Club
Venetian Golf & River Club Ph
Venetian Golf & River Club Pha
Venetian Golf And River Club
Venetian Golf And River Club P
Willow Chase

- One Click Broker
- 800.557.8193
- Toll Free: 800.557.8193
- billing@brokeridxsites.com



