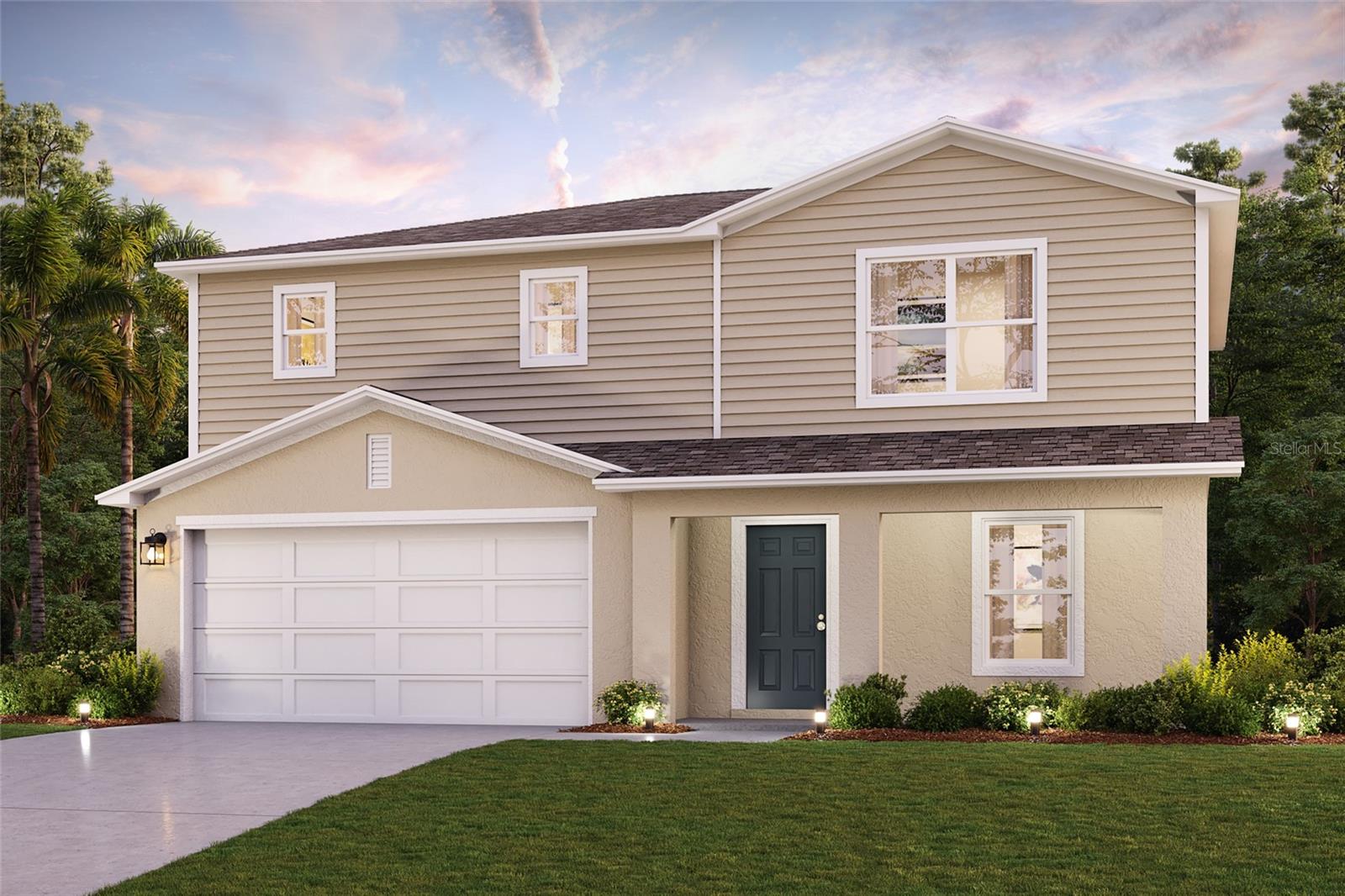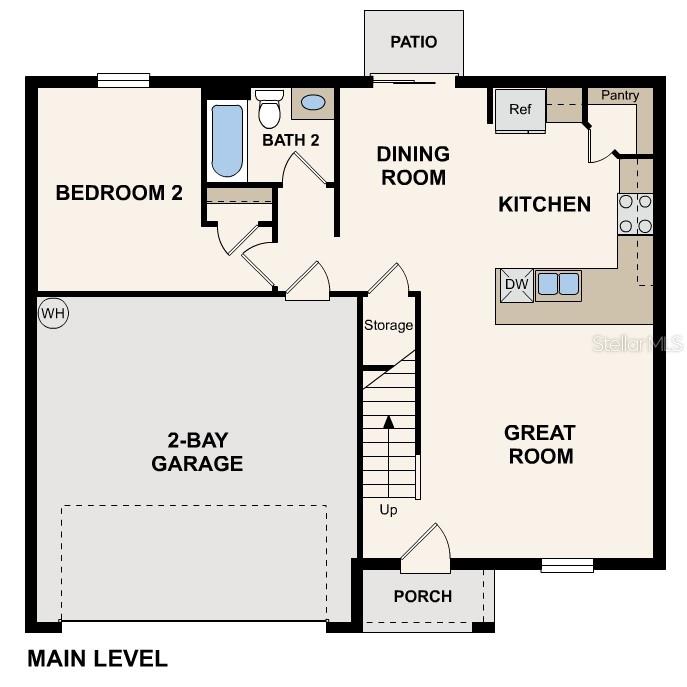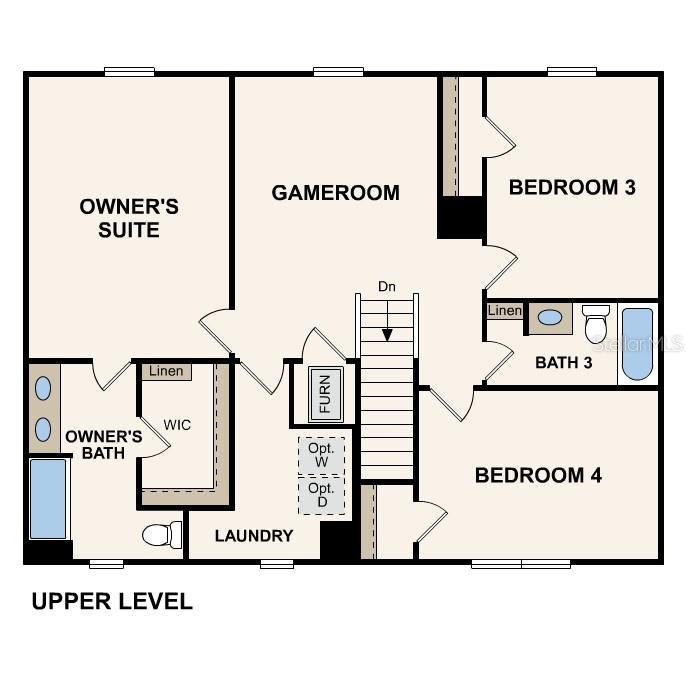12877 53rd Avenue, BELLVIEW, FL 32526
Property Photos

Would you like to sell your home before you purchase this one?
Priced at Only: $316,990
For more Information Call:
Address: 12877 53rd Avenue, BELLVIEW, FL 32526
Property Location and Similar Properties
- MLS#: C7512019 ( Residential )
- Street Address: 12877 53rd Avenue
- Viewed: 21
- Price: $316,990
- Price sqft: $137
- Waterfront: No
- Year Built: 2025
- Bldg sqft: 2314
- Bedrooms: 4
- Total Baths: 3
- Full Baths: 3
- Garage / Parking Spaces: 2
- Days On Market: 66
- Additional Information
- Geolocation: 29.0351 / -82.0609
- County: ESCAMBIA
- City: BELLVIEW
- Zipcode: 32526
- Elementary School: Belleview Elementary School
- Middle School: Belleview Middle School
- High School: Belleview High School
- Provided by: WJH BROKERAGE FL LLC
- Contact: David Rodriguez
- 321-238-8595

- DMCA Notice
-
DescriptionUnder Construction. Dont miss this opportunity to own a BEAUTIFUL NEW 2 story home in the Bennah Oaks community! The elegant Cambria plan offers separate common areas from private living spaces. The kitchen features gorgeous cabinets, granite countertops, and stainless steel appliances (Including: range, microwave hood, and dishwasher). One bedroom on the main floor. All other bedrooms, including the laundry room, are on the 2nd floor. In addition, the primary suite has a private bath with dual vanity sinks and a walk in closet. Highlights also include a game room. This desirable plan also comes complete with a 2 car garage.
Payment Calculator
- Principal & Interest -
- Property Tax $
- Home Insurance $
- HOA Fees $
- Monthly -
Features
Building and Construction
- Builder Model: CAMBRIA
- Builder Name: CENTURY COMPLETE
- Covered Spaces: 0.00
- Exterior Features: Lighting, Other
- Flooring: Carpet, Luxury Vinyl
- Living Area: 1934.00
- Roof: Shingle
Property Information
- Property Condition: Under Construction
School Information
- High School: Belleview High School
- Middle School: Belleview Middle School
- School Elementary: Belleview Elementary School
Garage and Parking
- Garage Spaces: 2.00
- Open Parking Spaces: 0.00
- Parking Features: Driveway, Garage Door Opener
Eco-Communities
- Water Source: Public
Utilities
- Carport Spaces: 0.00
- Cooling: Central Air
- Heating: Electric
- Pets Allowed: Yes
- Sewer: Public Sewer
- Utilities: BB/HS Internet Available, Electricity Available, Sewer Connected, Water Available
Amenities
- Association Amenities: Clubhouse, Pool
Finance and Tax Information
- Home Owners Association Fee Includes: Pool, Management, Other
- Home Owners Association Fee: 480.00
- Insurance Expense: 0.00
- Net Operating Income: 0.00
- Other Expense: 0.00
- Tax Year: 2024
Other Features
- Appliances: Dishwasher, Electric Water Heater, Microwave, Range
- Association Name: Werner Macedo-954 205 1300
- Association Phone: 352-209-8081
- Country: US
- Interior Features: Open Floorplan, Other, Primary Bedroom Main Floor, Thermostat, Walk-In Closet(s)
- Legal Description: SEC 01 TWP 17 RGE 22 PLAT BOOK 015 PAGE 020 BENNAH OAKS PHASE 1 LOT 146
- Levels: One
- Area Major: 32526 - Pensacola
- Occupant Type: Vacant
- Parcel Number: 41401-00-146
- Possession: Close Of Escrow
- Views: 21
- Zoning Code: R1
Nearby Subdivisions

- One Click Broker
- 800.557.8193
- Toll Free: 800.557.8193
- billing@brokeridxsites.com




