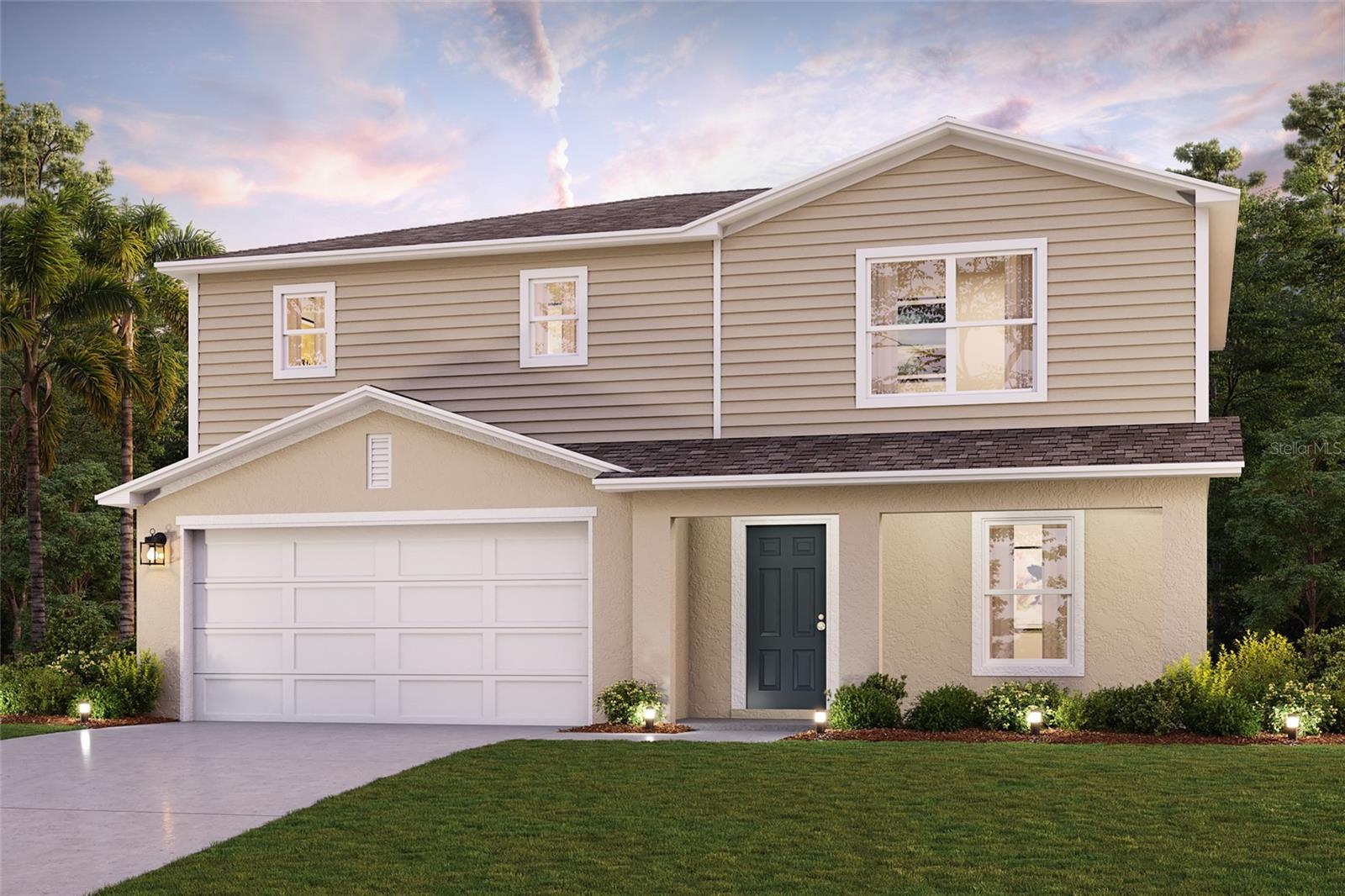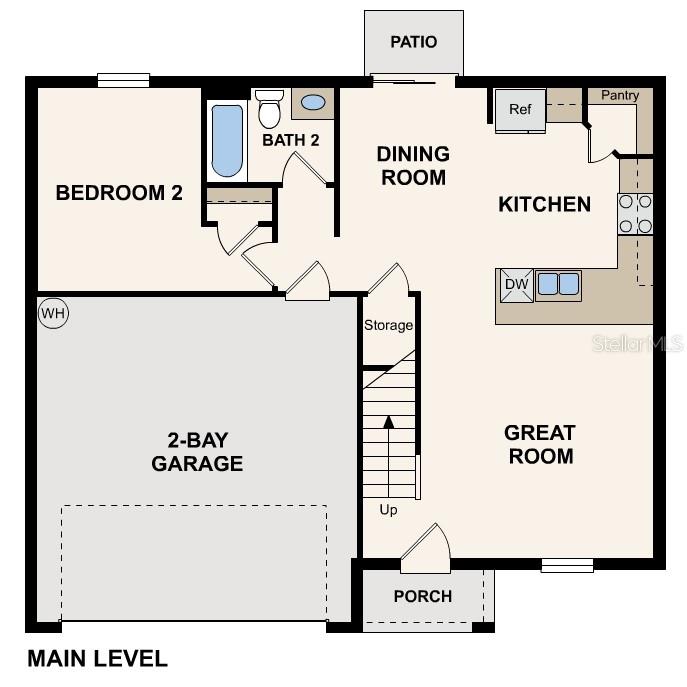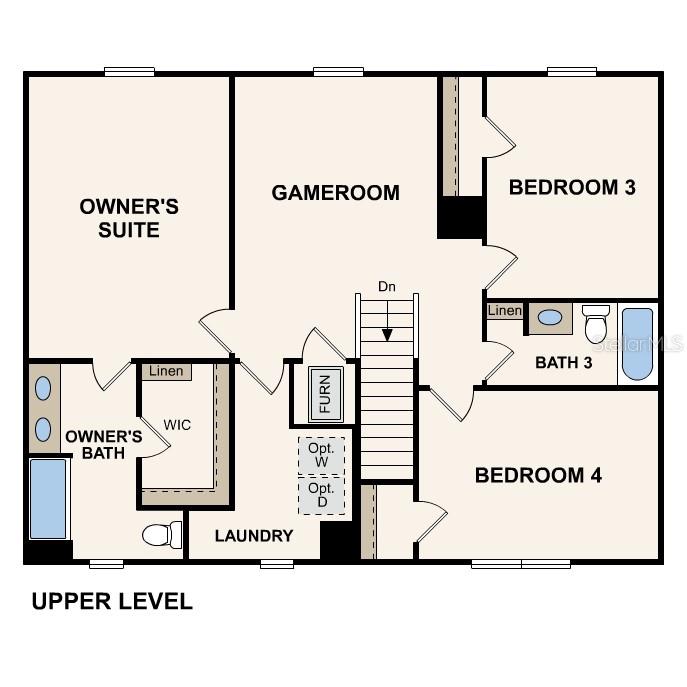13087 53rd Avenue, BELLVIEW, FL 32526
Property Photos

Would you like to sell your home before you purchase this one?
Priced at Only: $316,990
For more Information Call:
Address: 13087 53rd Avenue, BELLVIEW, FL 32526
Property Location and Similar Properties
- MLS#: C7510888 ( Residential )
- Street Address: 13087 53rd Avenue
- Viewed: 34
- Price: $316,990
- Price sqft: $137
- Waterfront: No
- Year Built: 2025
- Bldg sqft: 2314
- Bedrooms: 4
- Total Baths: 3
- Full Baths: 3
- Garage / Parking Spaces: 2
- Days On Market: 93
- Additional Information
- Geolocation: 29.0319 / -82.0609
- County: ESCAMBIA
- City: BELLVIEW
- Zipcode: 32526
- Provided by: WJH BROKERAGE FL LLC
- Contact: David Rodriguez
- 321-238-8595

- DMCA Notice
-
DescriptionUnder Construction. Discover modern luxury with in the sought after Bennah Oaks! The Cambria Plan is a 2 story home that seamlessly blends communal and private spaces, ideal for both entertaining and relaxing. The sleek kitchen showcases beautiful cabinetry, granite countertops, and stainless steel appliances, including a smooth top range, microwave hood, and dishwasher. The main floor includes a spacious bedroom, while the upper level features additional bedrooms and a handy laundry room. The primary suite offers a dual vanity bath and a spacious walk in closet. A welcoming game room adds extra space for fun. This home is a must see with a 2 car garage, energy efficient windows, and a 1 year home warranty.
Payment Calculator
- Principal & Interest -
- Property Tax $
- Home Insurance $
- HOA Fees $
- Monthly -
Features
Building and Construction
- Builder Model: CAMBRIA
- Builder Name: Century Complete
- Covered Spaces: 0.00
- Exterior Features: Lighting, Other, Sidewalk, Sliding Doors
- Flooring: Carpet, Luxury Vinyl
- Living Area: 1934.00
- Roof: Shingle
Property Information
- Property Condition: Under Construction
Garage and Parking
- Garage Spaces: 2.00
- Open Parking Spaces: 0.00
- Parking Features: Driveway, Garage Door Opener
Eco-Communities
- Water Source: Public
Utilities
- Carport Spaces: 0.00
- Cooling: Central Air
- Heating: Central, Electric
- Pets Allowed: Yes
- Sewer: Public Sewer
- Utilities: Electricity Connected, Other, Sewer Connected, Water Connected
Finance and Tax Information
- Home Owners Association Fee: 0.00
- Insurance Expense: 0.00
- Net Operating Income: 0.00
- Other Expense: 0.00
- Tax Year: 2024
Other Features
- Appliances: Dishwasher, Disposal, Electric Water Heater, Microwave, Other, Range
- Association Name: Werner Macedo
- Association Phone: 954 205 1300
- Country: US
- Interior Features: Open Floorplan, Other, PrimaryBedroom Upstairs, Stone Counters, Thermostat, Walk-In Closet(s)
- Legal Description: SEC 12 TWP 17 RGE 22 PLAT BOOK 015 PAGE 020 BENNAH OAKS PHASE 1 LOT 159
- Levels: Two
- Area Major: 32526 - Pensacola
- Occupant Type: Vacant
- Parcel Number: 41401-00-159
- Possession: Close Of Escrow
- Style: Traditional
- Views: 34
- Zoning Code: PD
Nearby Subdivisions

- One Click Broker
- 800.557.8193
- Toll Free: 800.557.8193
- billing@brokeridxsites.com




