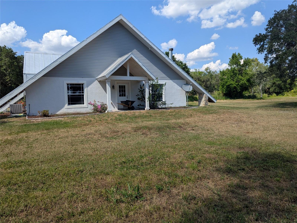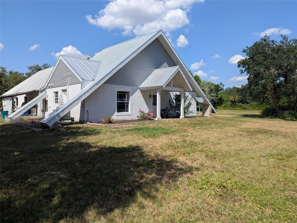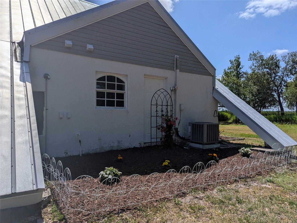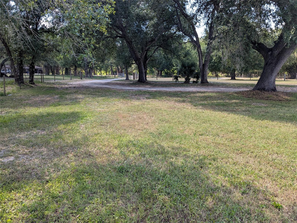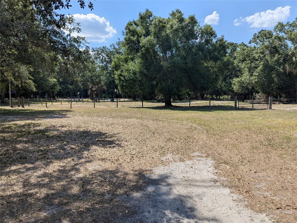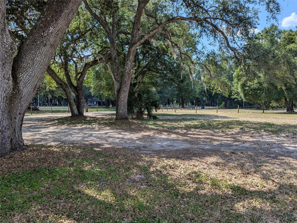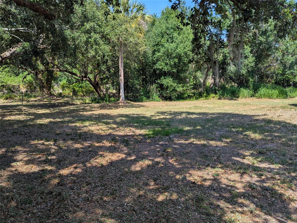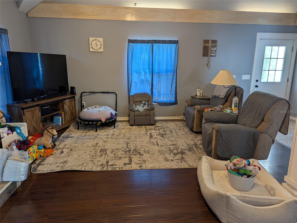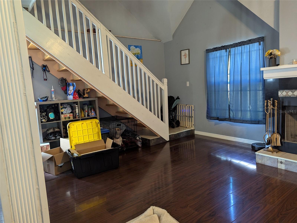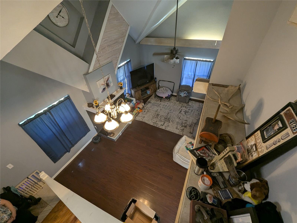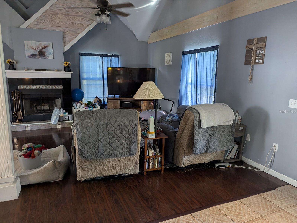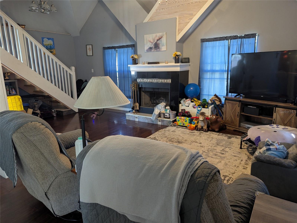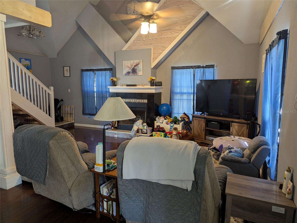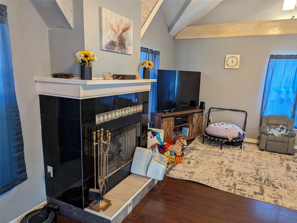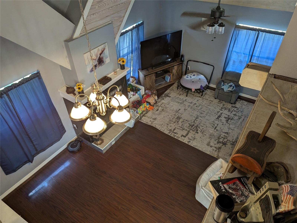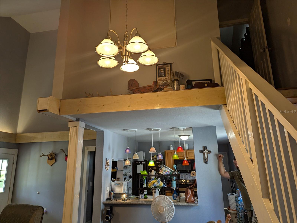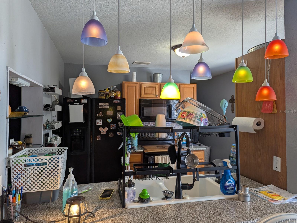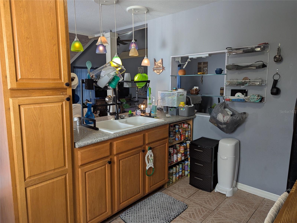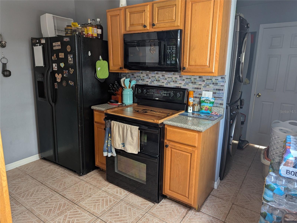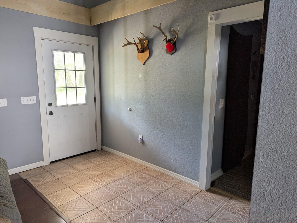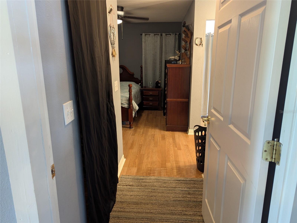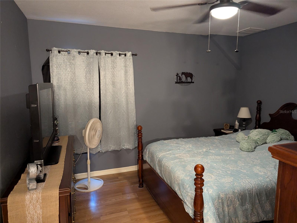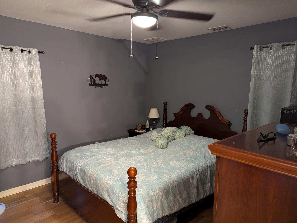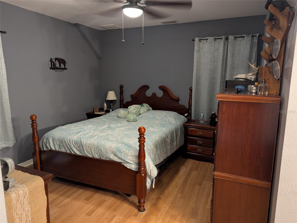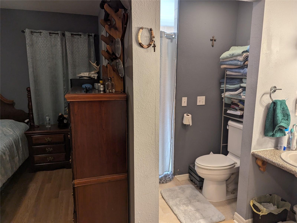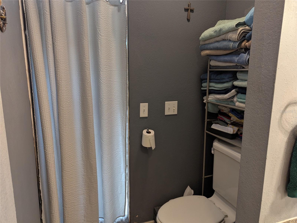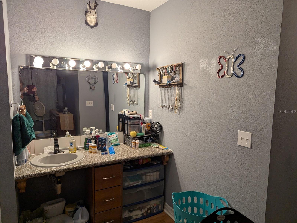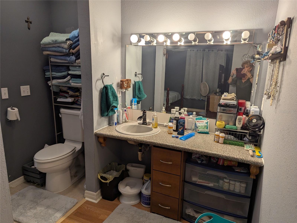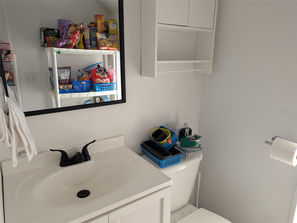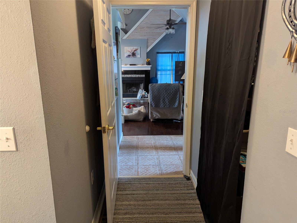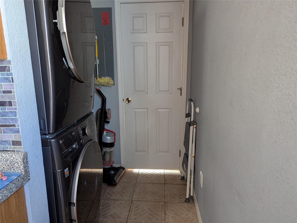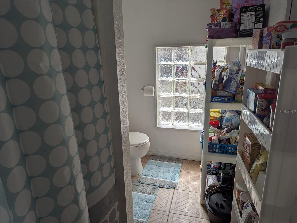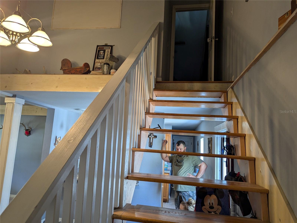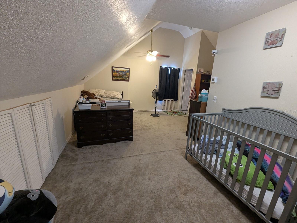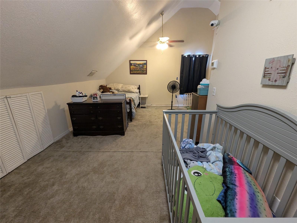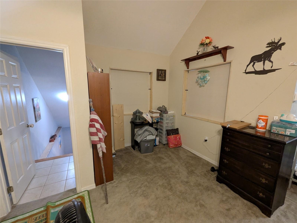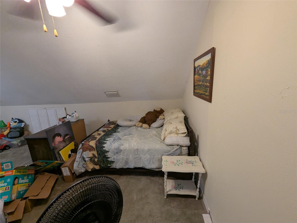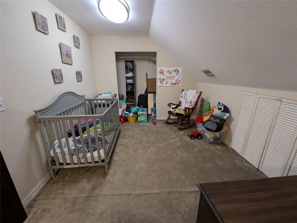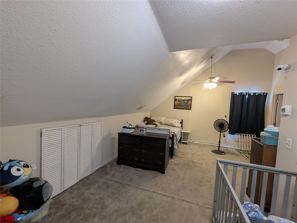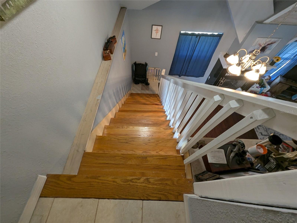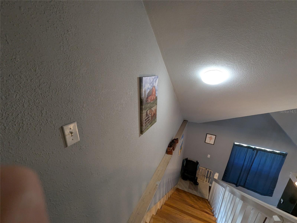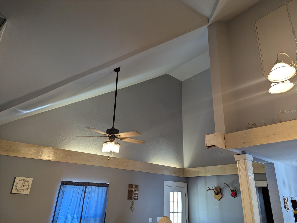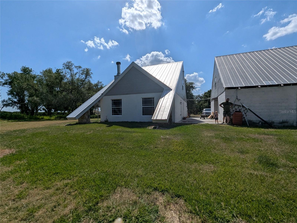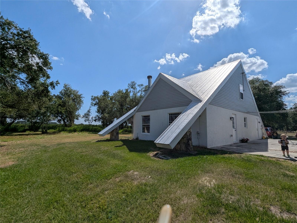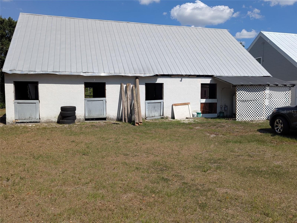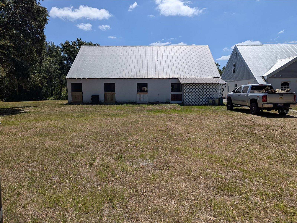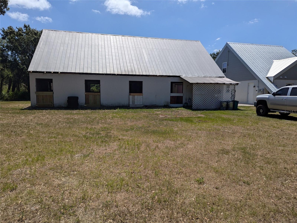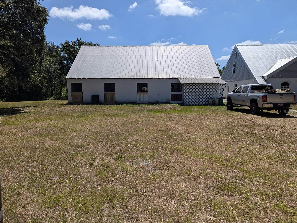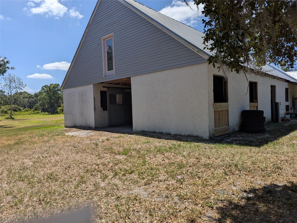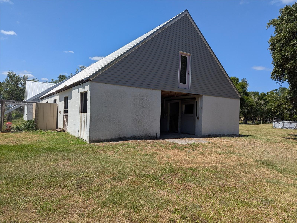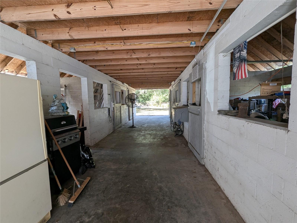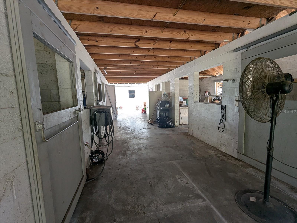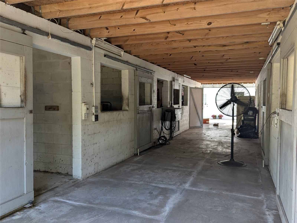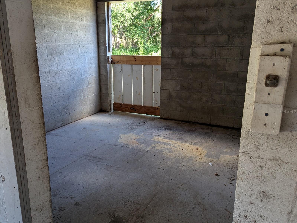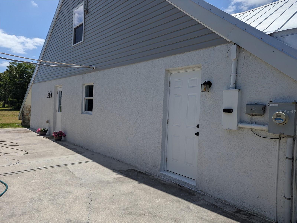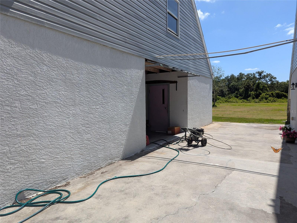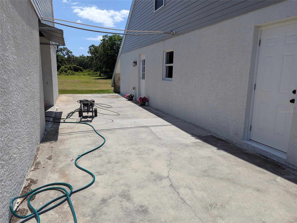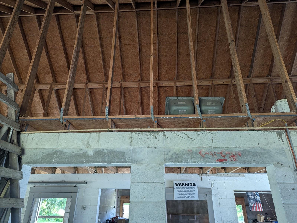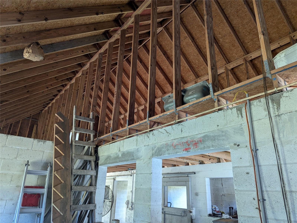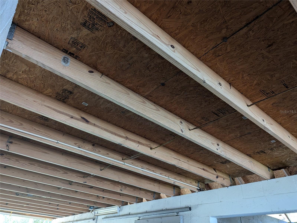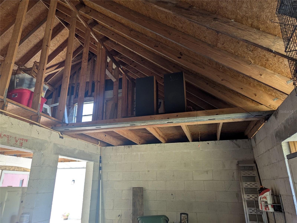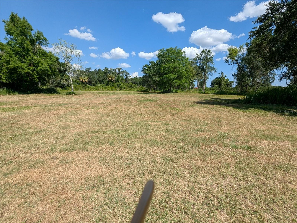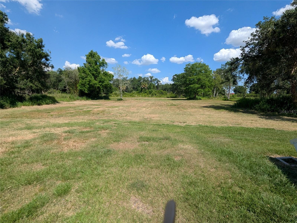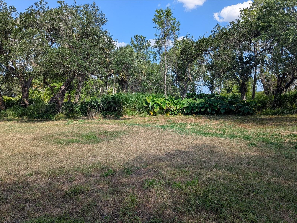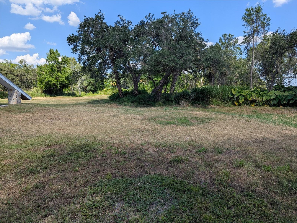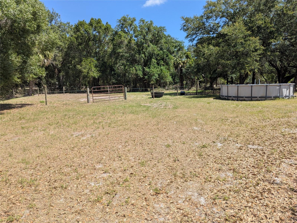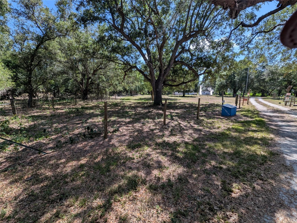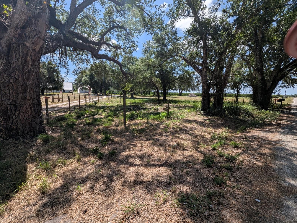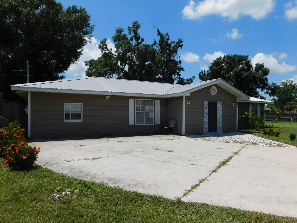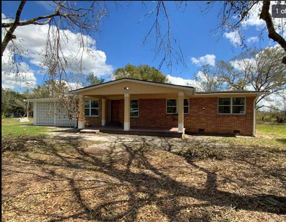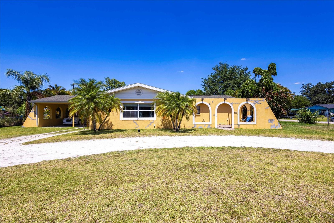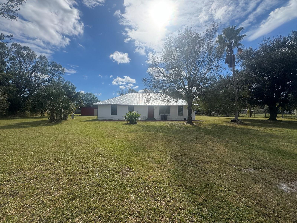5250 Taylor Avenue, ARCADIA, FL 34266
Property Photos
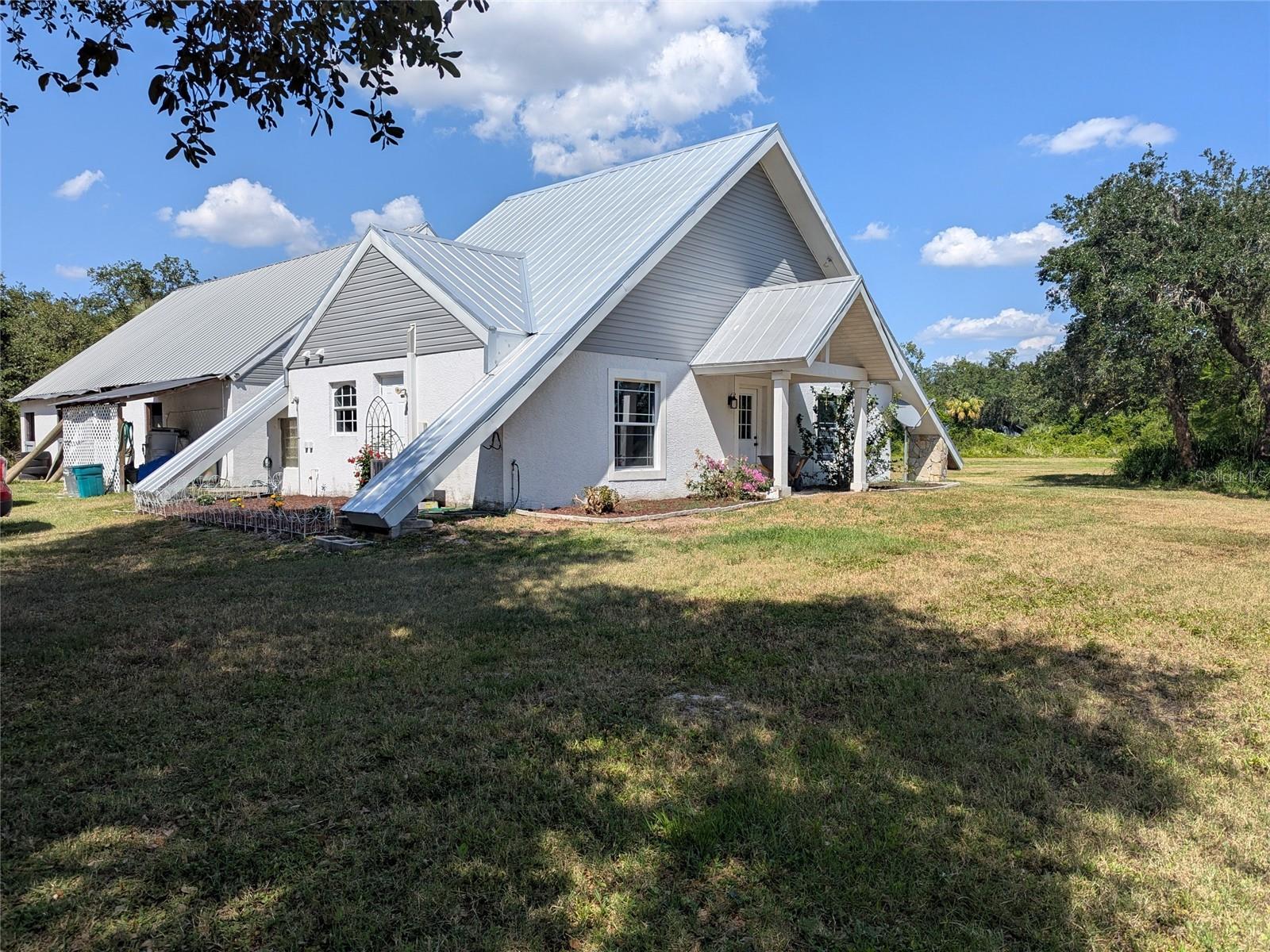
Would you like to sell your home before you purchase this one?
Priced at Only: $435,000
For more Information Call:
Address: 5250 Taylor Avenue, ARCADIA, FL 34266
Property Location and Similar Properties
- MLS#: C7509284 ( Residential )
- Street Address: 5250 Taylor Avenue
- Viewed: 1
- Price: $435,000
- Price sqft: $220
- Waterfront: No
- Year Built: 2009
- Bldg sqft: 1980
- Bedrooms: 2
- Total Baths: 2
- Full Baths: 2
- Days On Market: 15
- Additional Information
- Geolocation: 27.1486 / -81.8467
- County: DESOTO
- City: ARCADIA
- Zipcode: 34266
- Elementary School: Nocatee Elementary School
- Middle School: DeSoto Middle School
- High School: DeSoto County High School
- Provided by: COLLINS MANAGEMENT
- Contact: Jean Vitali
- 863-494-6181

- DMCA Notice
-
DescriptionThis new listing is just a whole lot more than just a 2 BR, 2 BA home on FIVE ACRES, out in the County and on a paved street. Call it split level or call it 2 story , it is a very comfortable and very well laid out home and doesn't look like ALL of your neighbors. This property is very unique and has a ton of possibilities. First of all, it's just a cute as can be!! The "great room" has high vaulted ceilings and a wood burning fireplace where sellers have even placed a large clock high above, like in a tower;;too cute! and plenty of room for your big TV ( if you like TV these days). The kitchen area is very festive and offers room for a couple of bar chairs. New appliances as well! Down the hallway by the kitchen is space for stackable washer & dryer, some storage and at the end is bathroom 2. Over on left side of kitchen area is the entrance to hallway connecting you to the Primary bedroom and bathroom. Tankless water heater is Electric. Although it seems all coming and going is on the patio between house and barn and using side entry door, actual "front door" is on the other side of the house. Weird? Not weird , just makes it easier to use side door based on how sellers have chosen parking space. On the 2nd level of this home is BR 2. There is an alcove where one can open it back up to the vaulted ceiling area, but sellers, with a small child, prefer it closed off. Now to the 36x55 BARN. This is a concrete building, sturdy as a rock. There are 4 regular stalls and there are 2 "birthing" stalls as well as a tack room with humidifier and then a separate feed room. Some have walk out doors. The barn has a huge loft that , and here is where your imagination comes in handy , you might consider an apartment, enclosed storage for the must have hay, a game room, play room, media room and list goes on. Its all open now, so blank slate. Barn Fridge is staying. Outside you will find some beautiful oak trees, some open areas in back and 2 fenced in pastures up front, one on each side of the driveway. Front entrance is gated. Zoning is A 5, so grazing animals are allowed. There is no HOA but all County regulations apply to any building or usage of the 5 acres. There are cameras which sellers are leaving . This area even has a $ Store to get milk or bread or chips if need be short minutes away. There is an above ground pool that can stay or seller will remove. SHOWING APPOINTMENT A MUST!!
Payment Calculator
- Principal & Interest -
- Property Tax $
- Home Insurance $
- HOA Fees $
- Monthly -
Features
Building and Construction
- Covered Spaces: 0.00
- Exterior Features: Other
- Fencing: Cross Fenced, Fenced, Wire
- Flooring: Carpet, Hardwood
- Living Area: 1368.00
- Other Structures: Barn(s)
- Roof: Metal
Property Information
- Property Condition: Completed
Land Information
- Lot Features: In County, Pasture, Street Dead-End, Paved, Zoned for Horses
School Information
- High School: DeSoto County High School
- Middle School: DeSoto Middle School
- School Elementary: Nocatee Elementary School
Garage and Parking
- Garage Spaces: 0.00
- Open Parking Spaces: 0.00
Eco-Communities
- Water Source: Well
Utilities
- Carport Spaces: 0.00
- Cooling: Central Air
- Heating: Central
- Sewer: Septic Tank
- Utilities: Electricity Connected
Finance and Tax Information
- Home Owners Association Fee: 0.00
- Insurance Expense: 0.00
- Net Operating Income: 0.00
- Other Expense: 0.00
- Tax Year: 2024
Other Features
- Appliances: Range, Refrigerator, Tankless Water Heater
- Country: US
- Interior Features: Cathedral Ceiling(s), Ceiling Fans(s), Eat-in Kitchen
- Legal Description: N1/2 OF SW1/4 OF NE1/4 OF NE1/4 INST:201514001056 INST:202114005708
- Levels: Two
- Area Major: 34266 - Arcadia
- Occupant Type: Owner
- Parcel Number: 30-38-25-0000-0018-0000
- View: Trees/Woods
- Zoning Code: A-5
Similar Properties
Nearby Subdivisions
0000
A B Simmons Resub
A S Watsons Sw Add
A W Gilchrist Resub
Acreage
Acreage Header
Arcadia
Arcadia Groves
Arcadia Land Improv Cos
Arcadian Heights
Cc Morgans Prairie Park Add
Cityarcadia
Daughtreys Add
Davis Wright Add
Eller Turner Estates
Fairmont Estates Fairmont Of D
Fairmont Estates/ Fairmont Of
Granger Mizells Sub
Hidden Acres
Hodent Parcels
Kiefer
King Baker Sub
Mary A Jonesaugustus C Jones
Metes And Bounds
N/a
Nocatee
None
Northside Add
Not Applicable
Oakmont
Peace River Highlands
Peace River Preserve
Rio Vista
Rio Vista Sub
River Acres
Robinson Court
Roosting Pines
Royal Howard Sub
S 343.15 Ft Of Se14 Of Nw14 Of
Sec 13 39 02
Villa Rica Park
W Gilchrist East End Add
Walston Ave
Windy Pine Manor

- One Click Broker
- 800.557.8193
- Toll Free: 800.557.8193
- billing@brokeridxsites.com



