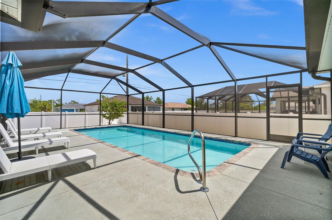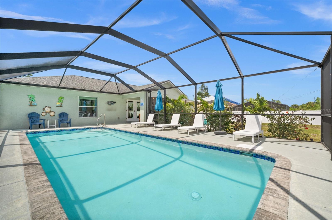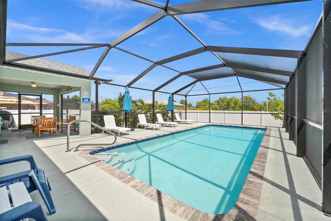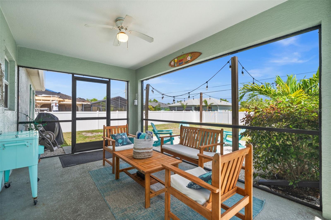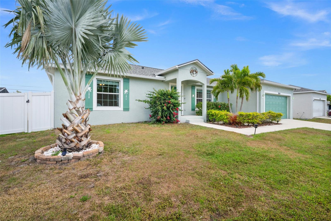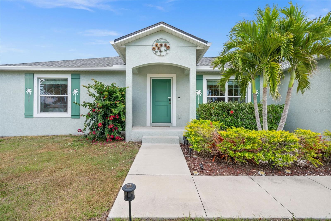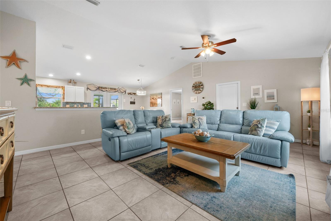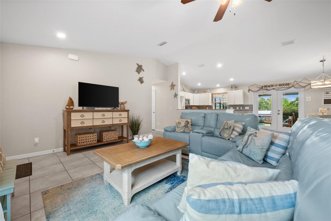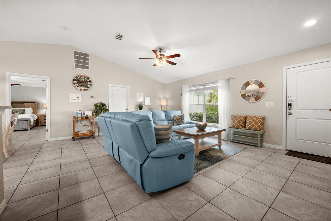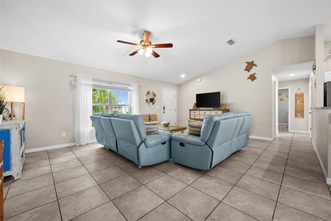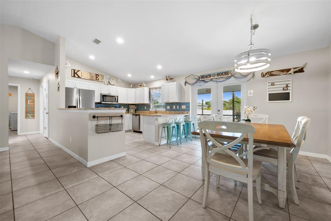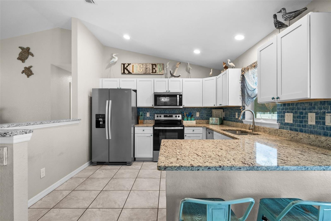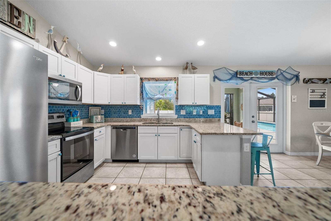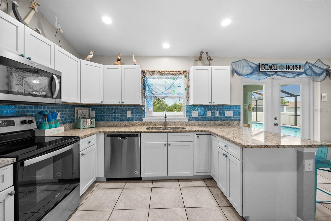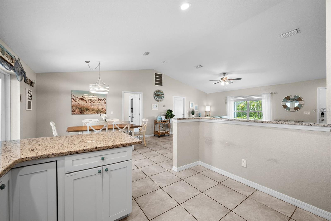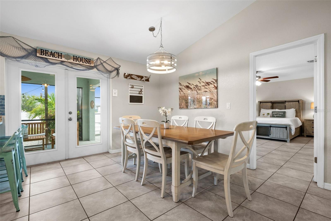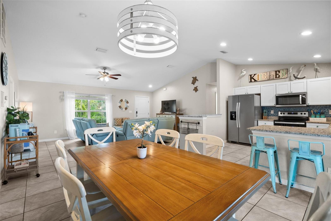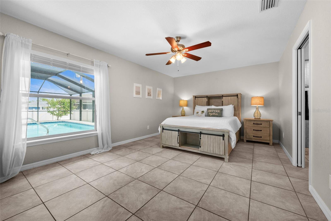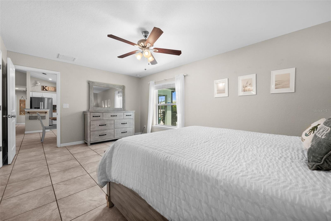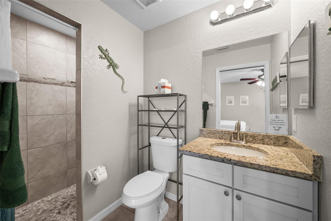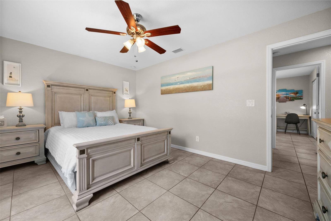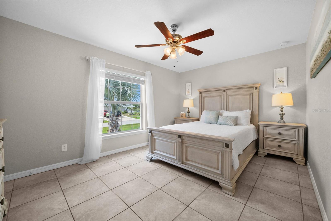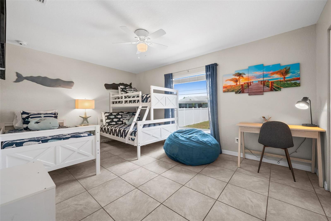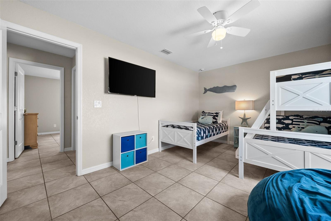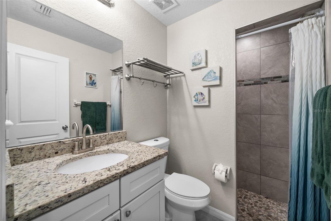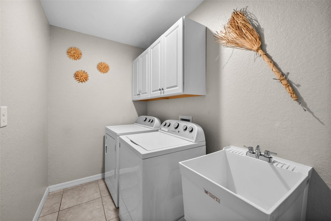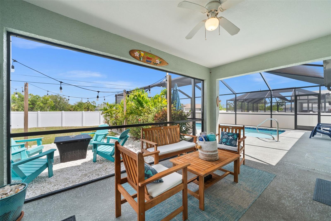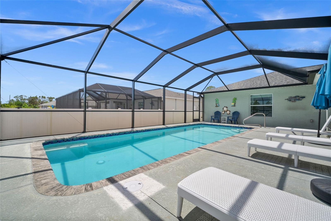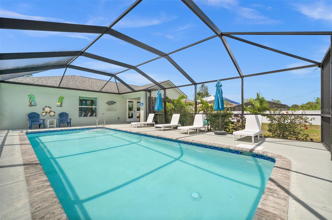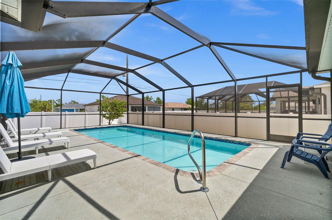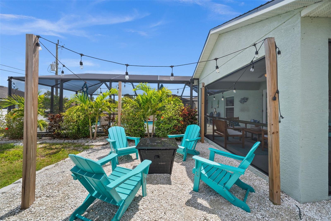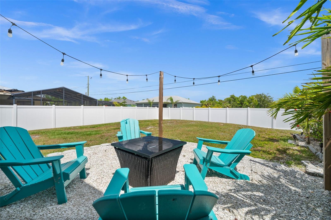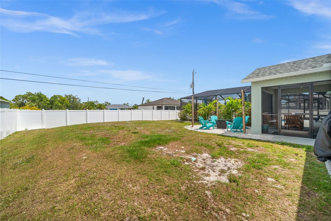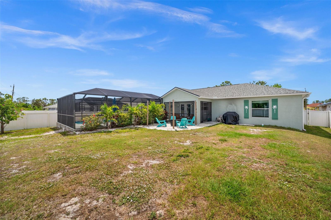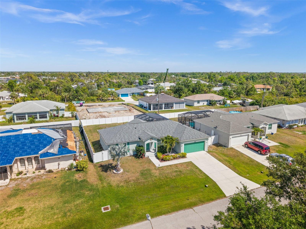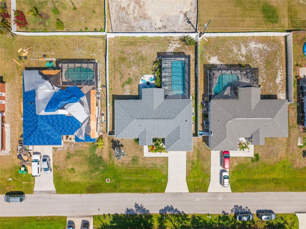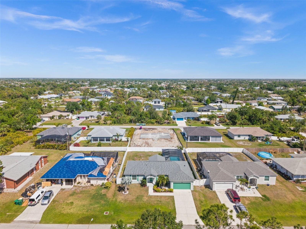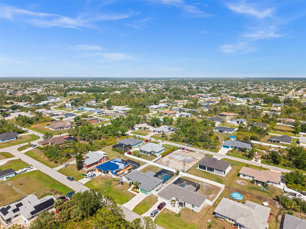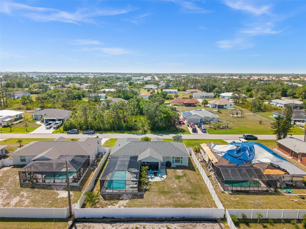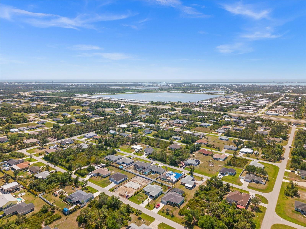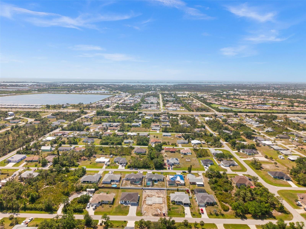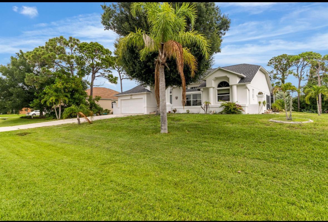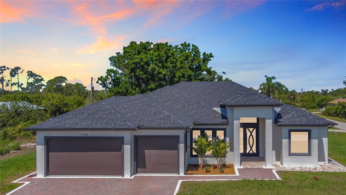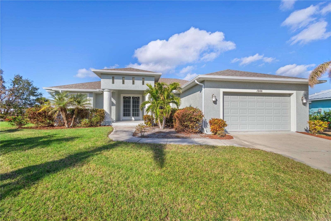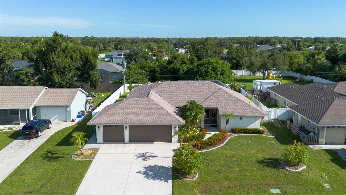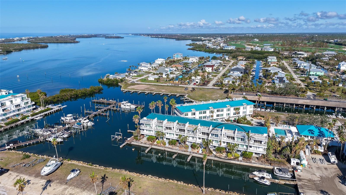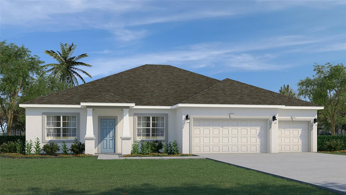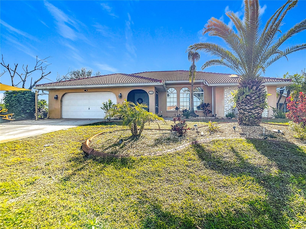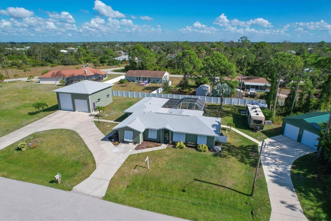7434 Ashtabula Street, ENGLEWOOD, FL 34224
Property Photos
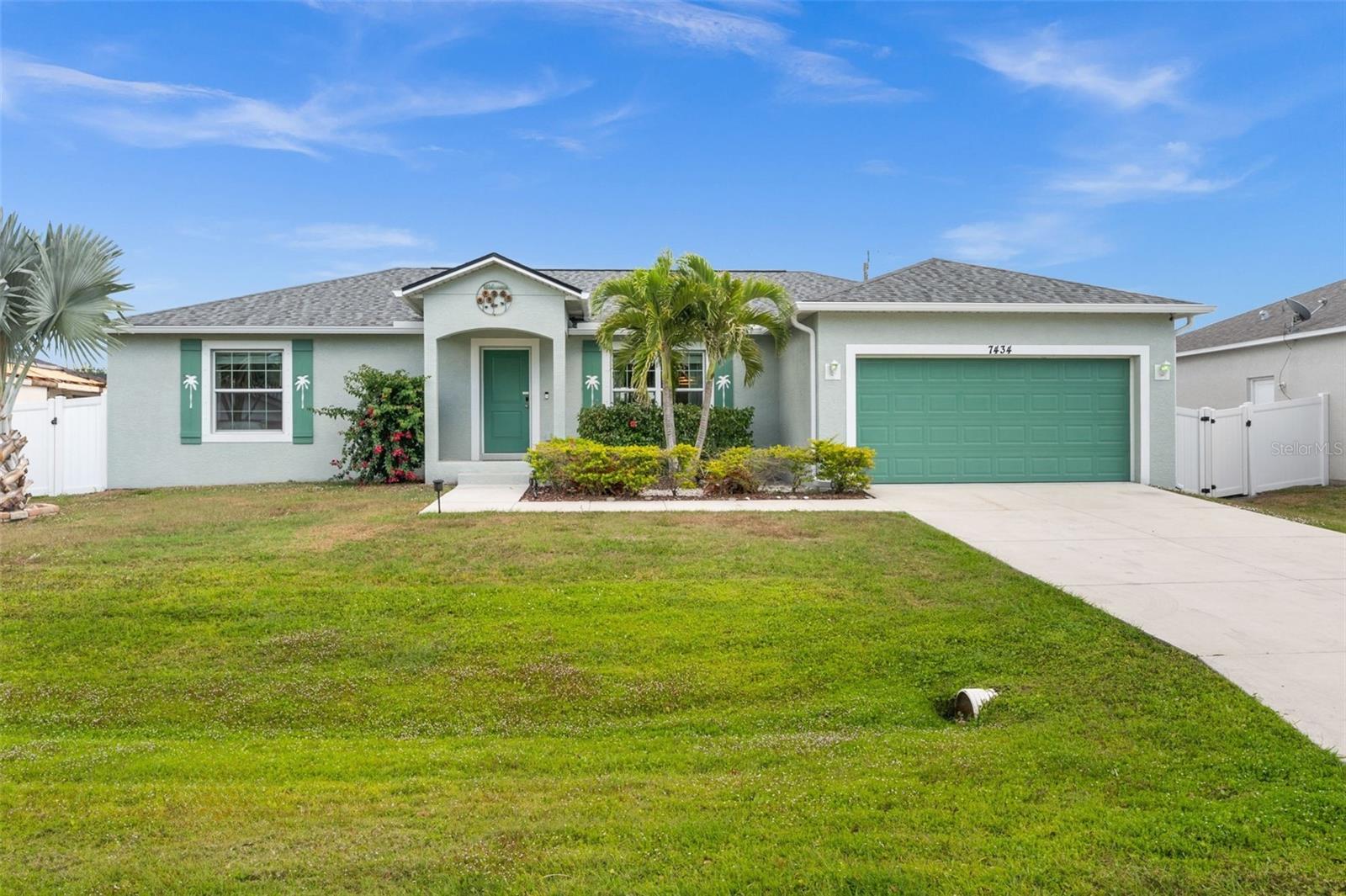
Would you like to sell your home before you purchase this one?
Priced at Only: $499,995
For more Information Call:
Address: 7434 Ashtabula Street, ENGLEWOOD, FL 34224
Property Location and Similar Properties
- MLS#: C7507991 ( Residential )
- Street Address: 7434 Ashtabula Street
- Viewed: 10
- Price: $499,995
- Price sqft: $225
- Waterfront: No
- Year Built: 2020
- Bldg sqft: 2226
- Bedrooms: 3
- Total Baths: 2
- Full Baths: 2
- Garage / Parking Spaces: 2
- Days On Market: 109
- Additional Information
- Geolocation: 26.9186 / -82.2998
- County: CHARLOTTE
- City: ENGLEWOOD
- Zipcode: 34224
- Subdivision: Port Charlotte Sec 084
- Elementary School: Vineland Elementary
- Middle School: L.A. Ainger Middle
- High School: Lemon Bay High
- Provided by: CENTURY 21 SELLING PARADISE
- Contact: Christine Blasses
- 239-542-5777

- DMCA Notice
-
DescriptionWelcome to your slice of Florida paradise! This charming 3 bedroom, 2 bath home is located just 6 miles from the Gulf beaches and only 7 miles from beautiful Boca Grande, with restaurants, shopping, and entertainment all nearby. Whether you're looking for a full time residence, a seasonal retreat, or a proven income producing property, this home checks all the boxescurrently part of a very successful short term rental program! ( All furnishings can be purchased separately) Step inside to an open and airy floorplan with vaulted ceilings, tile flooring throughout, and a coastal inspired palette that instantly feels like vacation. The split bedroom layout offers privacy for guests, and the spacious master suite features a walk in closet, a private bath with a tiled shower, and views of the pool. The kitchen is light and bright with white cabinetry, granite countertops, stainless steel appliances, and a striking blue tile backsplash. A raised granite topped pony wall adds extra prep and gathering space while keeping the kitchen connected to the main living area. Step outside to your screened lanai and enjoy year round outdoor living with a sparkling pool, full length south facing sundeck, and a covered seating area. Beyond the screen enclosure, a cozy fire pit lounge with string lights and Adirondack chairs sets the scene for unforgettable evenings under the stars. Additional features include a dedicated laundry room with a washer, dryer, utility sink, and storage closet, hurricane shutters for peace of mind, a 2 car garage, and no HOA. Plus, its located in Flood Zone Xno flood insurance is required! Whether youre relaxing poolside, entertaining guests, or heading out for a beach day, this home makes it easy to enjoy the Florida lifestyle. New Roof and Gutters in 2024, New Pool Cage in 2024, New Water Heater in 2024, New Refrigerator in 2024
Payment Calculator
- Principal & Interest -
- Property Tax $
- Home Insurance $
- HOA Fees $
- Monthly -
Features
Building and Construction
- Covered Spaces: 0.00
- Exterior Features: French Doors, Hurricane Shutters, Lighting, Rain Gutters
- Fencing: Fenced, Vinyl
- Flooring: Ceramic Tile
- Living Area: 1598.00
- Roof: Shingle
School Information
- High School: Lemon Bay High
- Middle School: L.A. Ainger Middle
- School Elementary: Vineland Elementary
Garage and Parking
- Garage Spaces: 2.00
- Open Parking Spaces: 0.00
- Parking Features: Driveway, Garage Door Opener
Eco-Communities
- Pool Features: Child Safety Fence, Gunite, Heated, In Ground, Screen Enclosure
- Water Source: Public
Utilities
- Carport Spaces: 0.00
- Cooling: Central Air
- Heating: Central, Electric
- Pets Allowed: Yes
- Sewer: Septic Tank
- Utilities: BB/HS Internet Available, Cable Available, Electricity Connected, Public
Finance and Tax Information
- Home Owners Association Fee: 0.00
- Insurance Expense: 0.00
- Net Operating Income: 0.00
- Other Expense: 0.00
- Tax Year: 2024
Other Features
- Appliances: Dishwasher, Dryer, Electric Water Heater, Microwave, Range, Refrigerator, Washer
- Country: US
- Furnished: Negotiable
- Interior Features: Built-in Features, Cathedral Ceiling(s), Ceiling Fans(s), Open Floorplan, Primary Bedroom Main Floor, Split Bedroom, Stone Counters, Thermostat, Vaulted Ceiling(s), Walk-In Closet(s), Window Treatments
- Legal Description: PCH 084 4808 0005 PORT CHARLOTTE SEC84 BLK4808 LT 5 585/1236 623/633 692/1833 698/880 2799/392 3590/2142 3590/3154 4470/1533 4593/374 4981/322
- Levels: One
- Area Major: 34224 - Englewood
- Occupant Type: Vacant
- Parcel Number: 412010377005
- Possession: Close Of Escrow
- Style: Florida, Ranch
- Views: 10
- Zoning Code: RSF3.5
Similar Properties
Nearby Subdivisions
A B Dixon
Bay Harbor Estate
Bay Harbor Estates
Breezewood Manor
Casa De Meadows
Coco Bay
Dixson A B
E.a. Stanley Lampps
Eagle Preserve Estates
Eagle Preserve Estates Un 02
East Englewood
Englewood Gardens 04 02a
Englewood Isles
Grove City
Grove City Cove
Grove City Shores
Grove City Shores E 07
Grove City Shores U 02
Grove City Terrace
Groveland
Gulf Aire 1st Add
Gulf Wind
Gulfwind Villas Ph 07
Hammocks
Hidden Waters
Holiday Mob Estates 3rd Add
Holiday Travel Park Englewood
Island Lakes At Coco Bay
Island Lkscoco Bay
Landings On Lemon Bay
May Terrace
Not Applicable
Oyster Creek
Oyster Creek Ph 01
Oyster Creek Ph 02
Palm Lake At Coco Bay
Palm Lk/coco Bay
Palm Lkcoco Bay
Palm Point
Pch
Pine Cove
Pine Cove Boat
Pine Lake
Pines On Bay
Port Charlotte
Port Charlotte R Sec 65
Port Charlotte Sec 062
Port Charlotte Sec 063
Port Charlotte Sec 064
Port Charlotte Sec 065
Port Charlotte Sec 069
Port Charlotte Sec 073
Port Charlotte Sec 074
Port Charlotte Sec 084
Port Charlotte Sec 64
Port Charlotte Sec 74
Port Charlotte Sec74
Port Charlotte Section 74
Port Charlotte Sub
Port Charlotte Sub Sec 64
Port Charlotte Sub Sec 69
River Edge 02
Rocky Creek Gardens
Sandalhaven Estates Ph 02
Shamrock Shores
Shamrock Shores 1st Add
Walden
Woodbridge
Zzz

- One Click Broker
- 800.557.8193
- Toll Free: 800.557.8193
- billing@brokeridxsites.com



