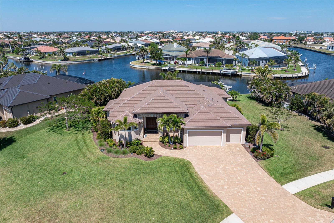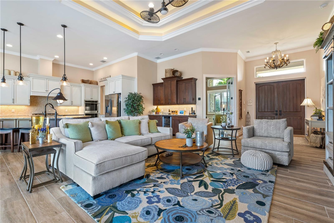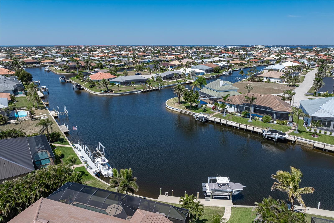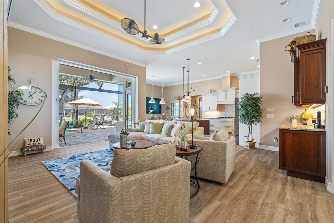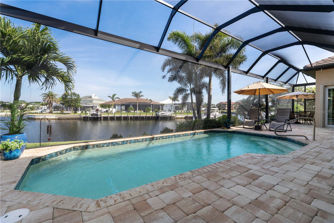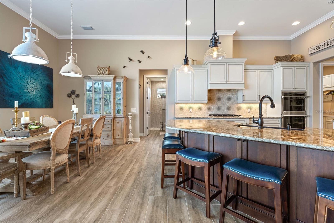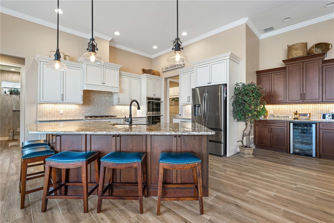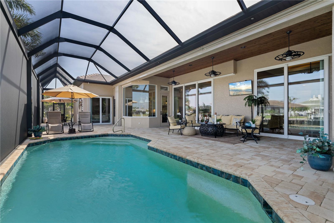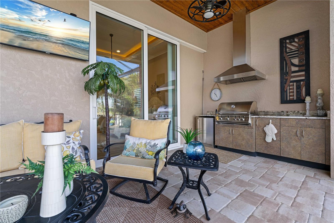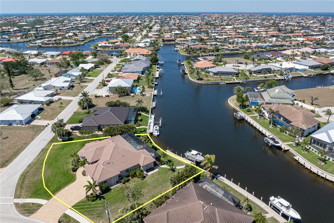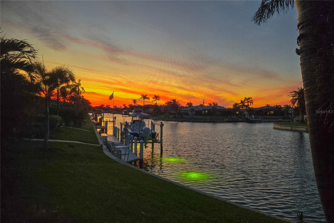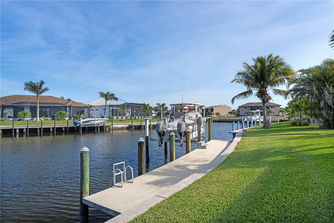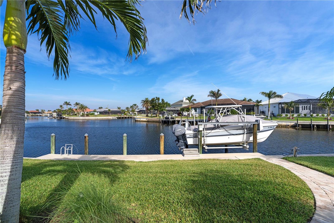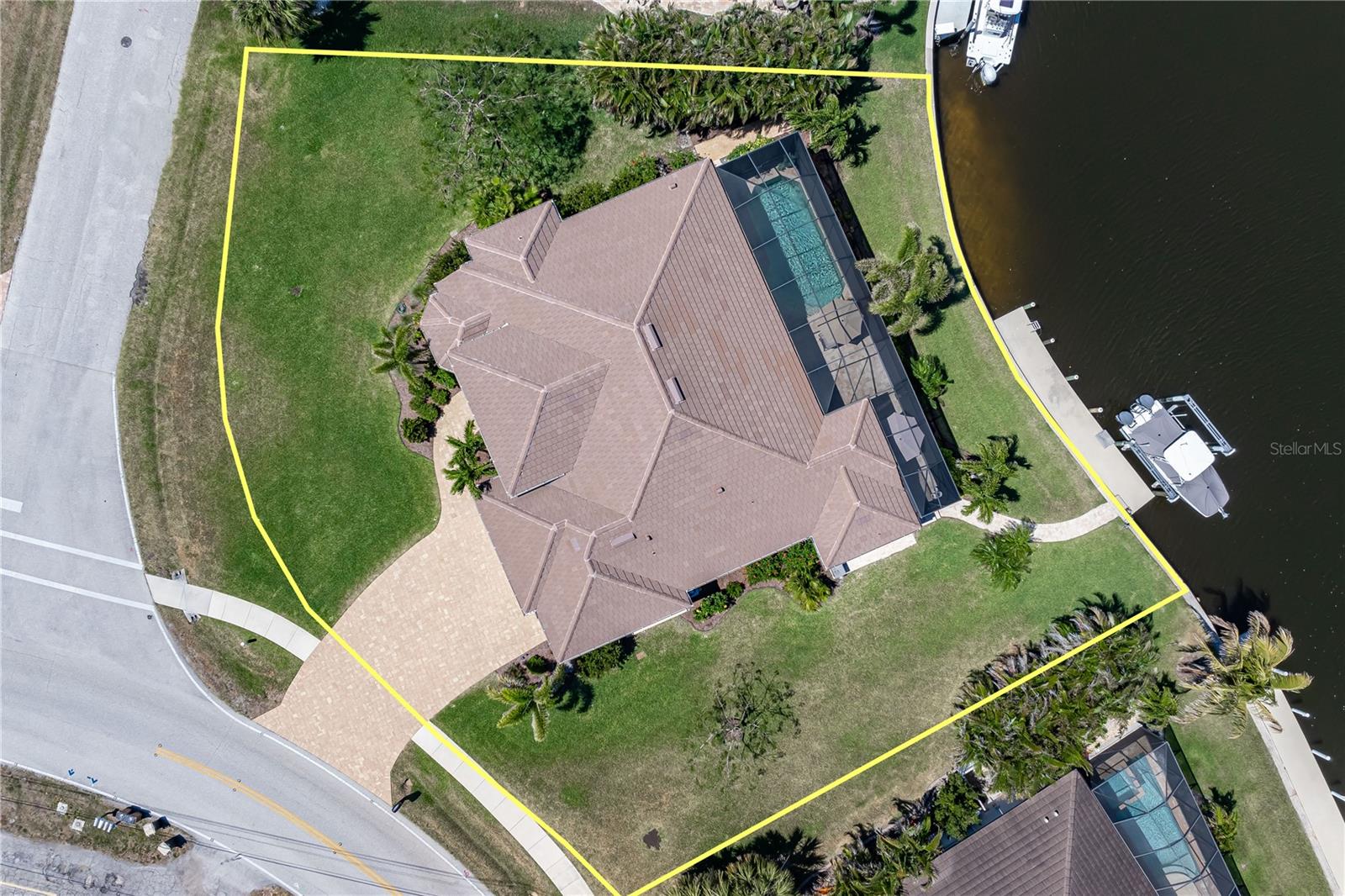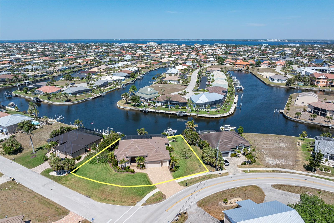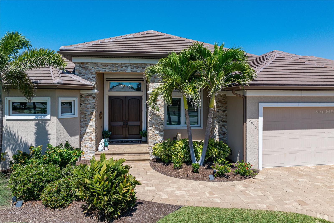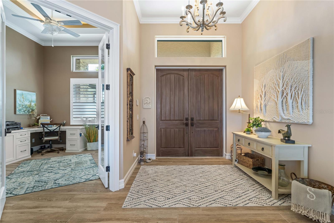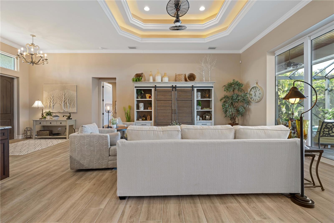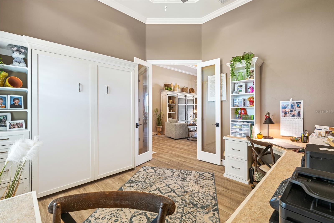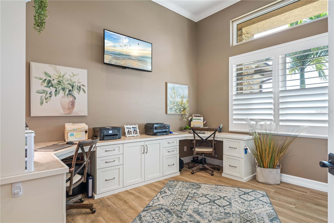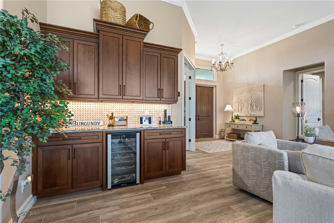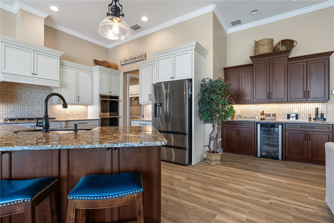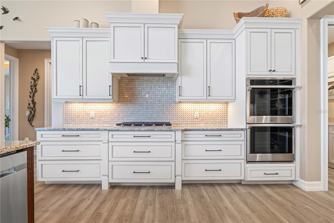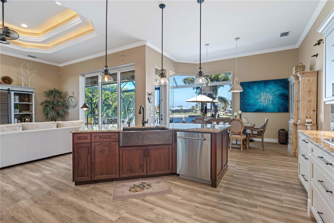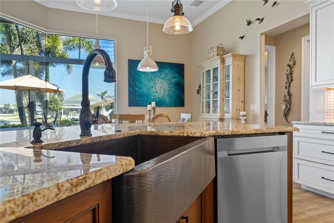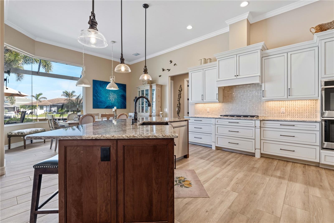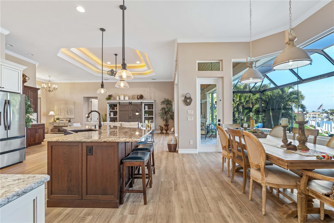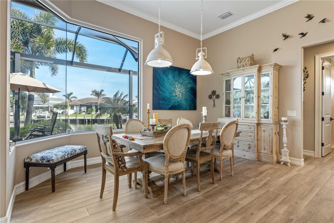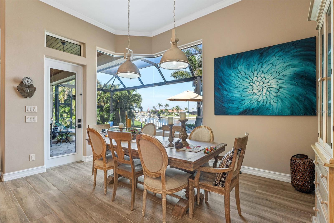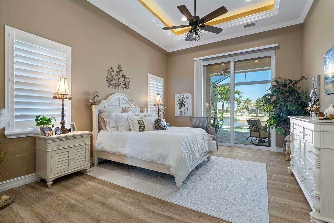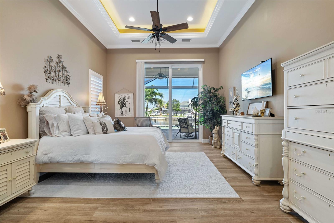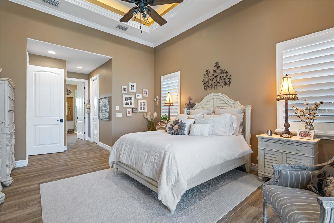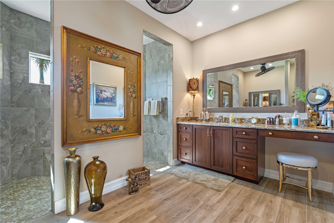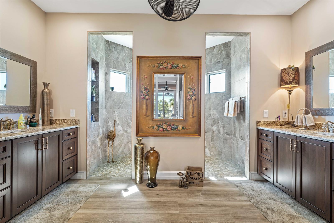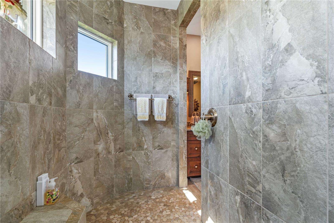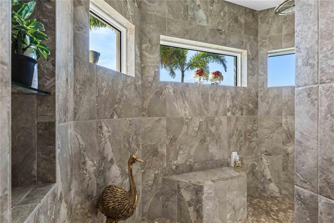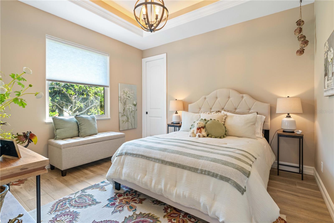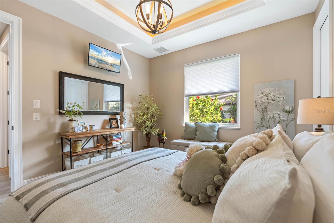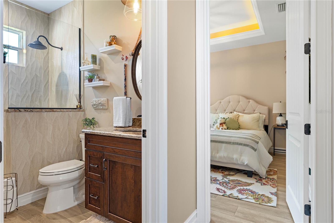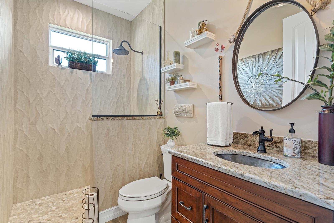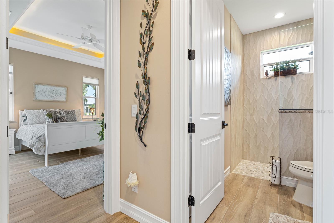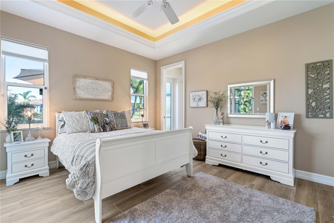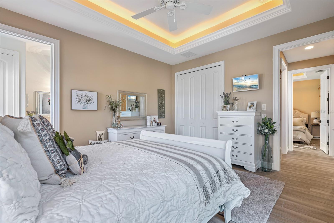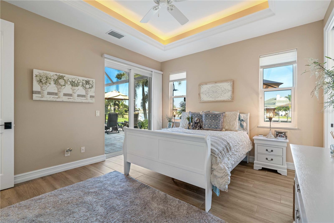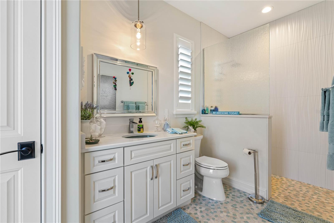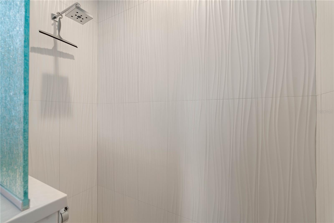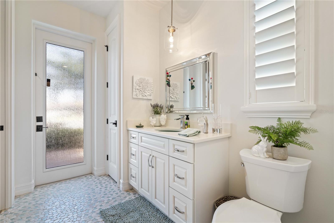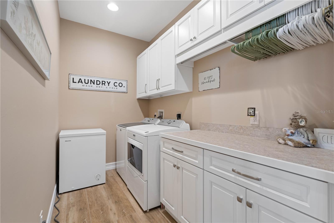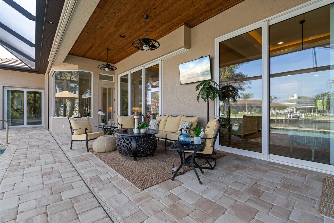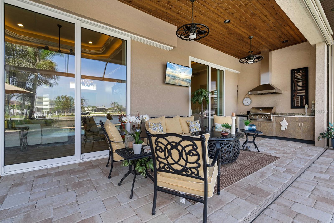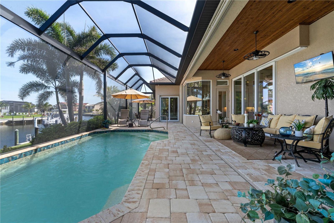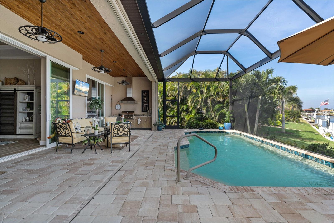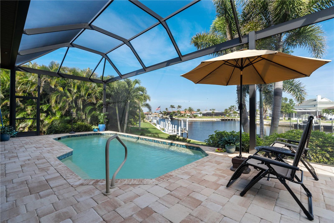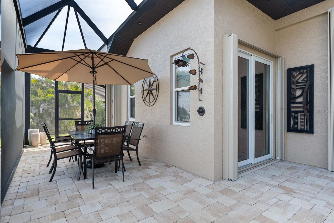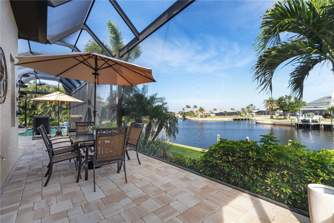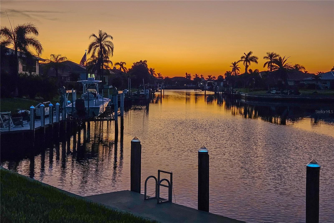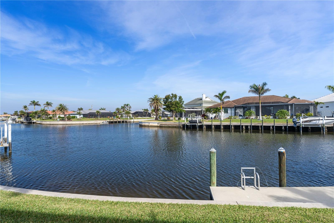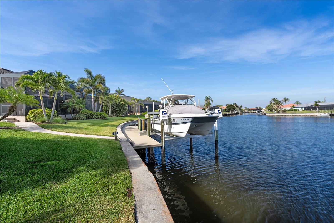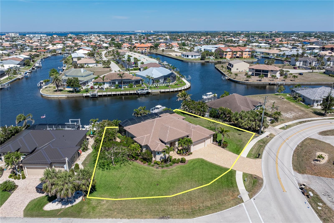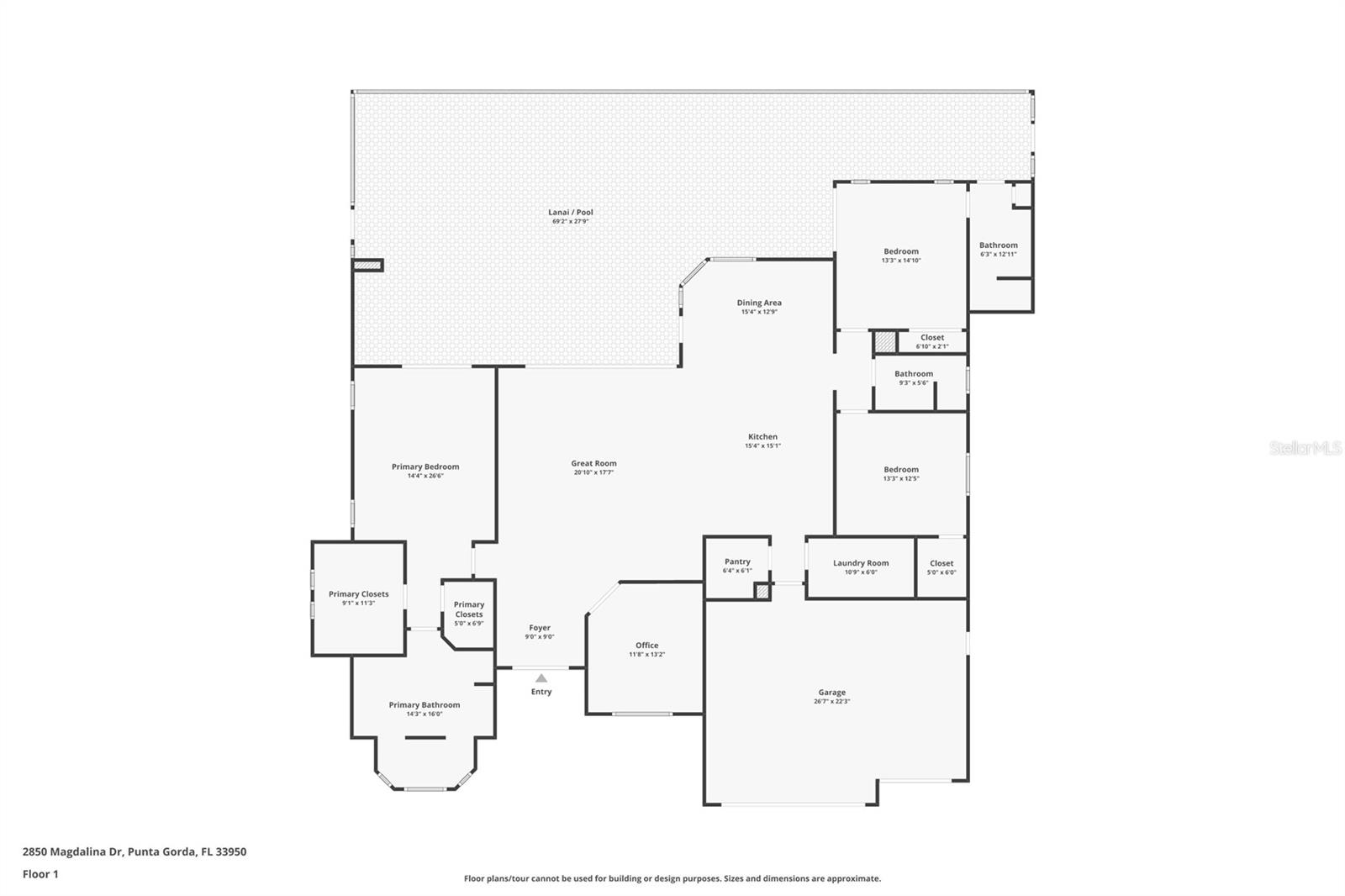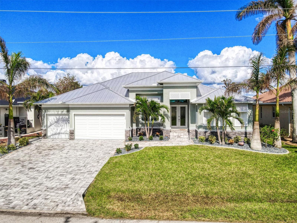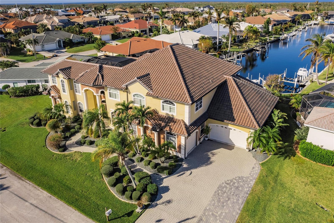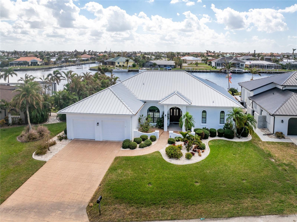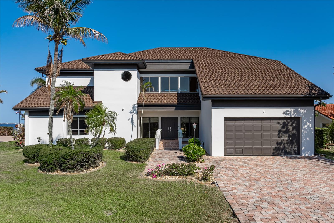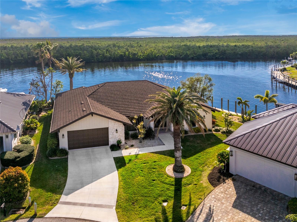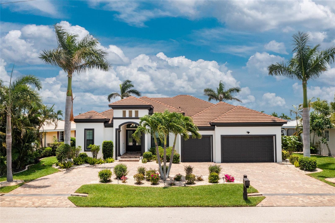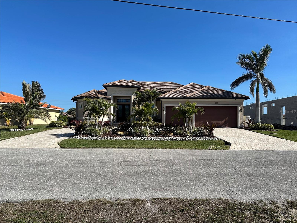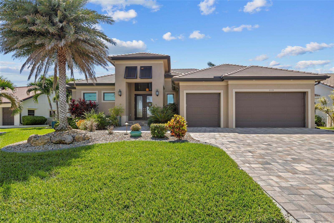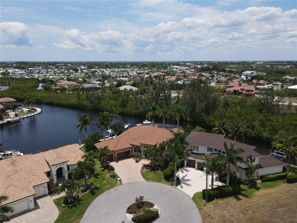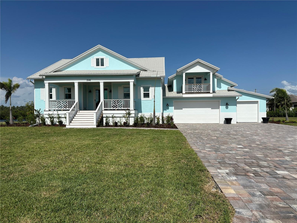2850 Magdalina Drive, PUNTA GORDA, FL 33950
Property Photos
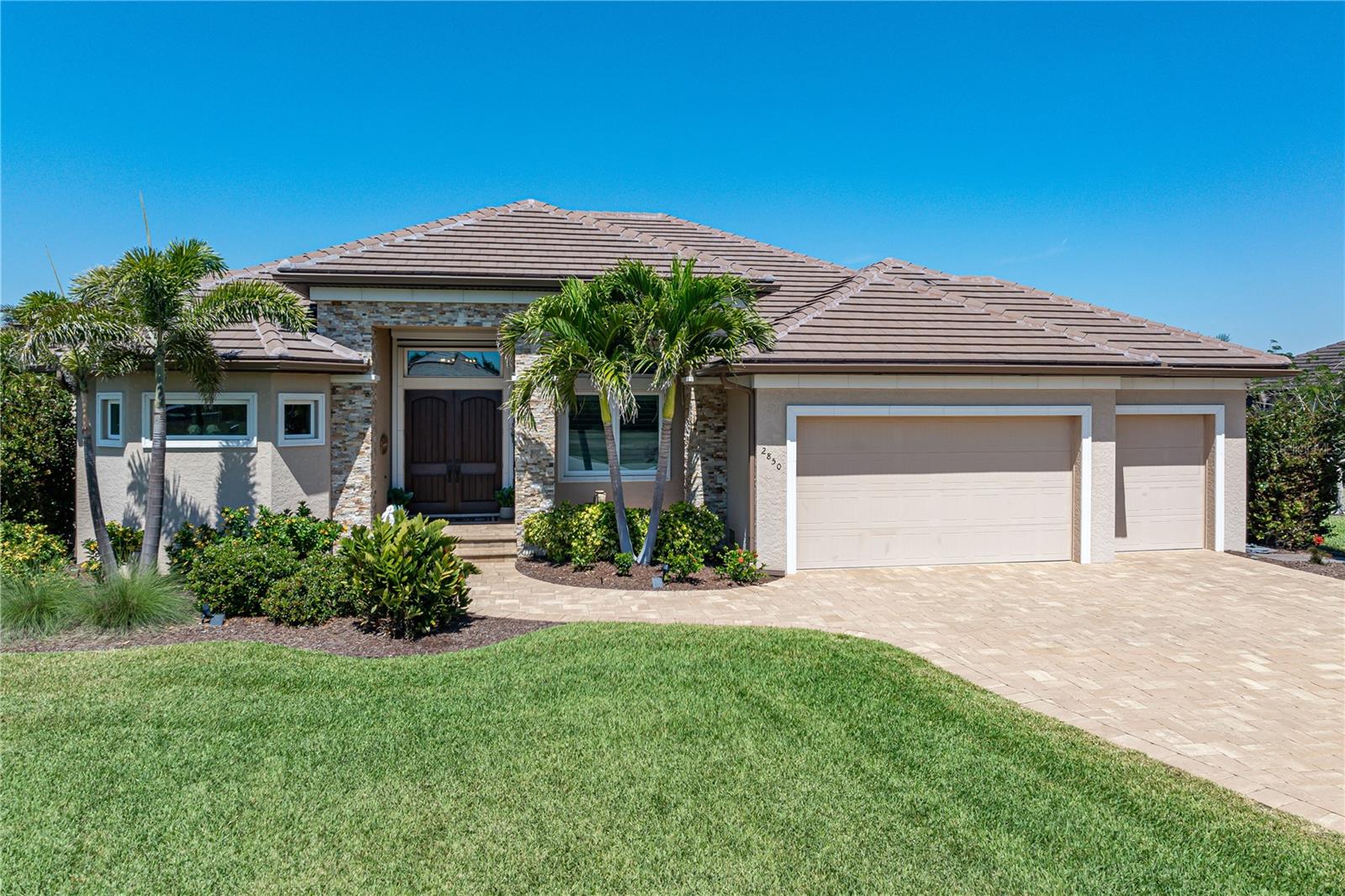
Would you like to sell your home before you purchase this one?
Priced at Only: $1,395,000
For more Information Call:
Address: 2850 Magdalina Drive, PUNTA GORDA, FL 33950
Property Location and Similar Properties
- MLS#: C7507647 ( Residential )
- Street Address: 2850 Magdalina Drive
- Viewed: 3
- Price: $1,395,000
- Price sqft: $385
- Waterfront: Yes
- Wateraccess: Yes
- Waterfront Type: Canal - Saltwater
- Year Built: 2018
- Bldg sqft: 3628
- Bedrooms: 3
- Total Baths: 3
- Full Baths: 3
- Garage / Parking Spaces: 3
- Days On Market: 65
- Additional Information
- Geolocation: 26.9138 / -82.0594
- County: CHARLOTTE
- City: PUNTA GORDA
- Zipcode: 33950
- Subdivision: Punta Gorda Isles Sec 07
- Elementary School: Sallie Jones Elementary
- Middle School: Punta Gorda Middle
- High School: Charlotte High
- Provided by: RE/MAX HARBOR REALTY
- Contact: Luke Andreae
- 941-639-8500

- DMCA Notice
-
DescriptionExceptional waterfront home in pgi on double lot w/spectacular canal basin view & quick boating access! This custom 3 bed/3 bath + den, waterfront residence was completed in 2018 & has everything you'd expect in a modern, luxury home. **new roof in 2023** the nearly 2,500 sq ft layout is a custom home by west coast builders & features an oversized lanai thanks to the double lot. A brick paver drive leads to the impressive front entryway. Once inside, the home stuns w/high ceilings, porcelain wood look plank tile flooring throughout the home, modern /contemporary light fixtures & multiple sliding glass doors that seamlessly blend indoor & outdoor living. Other architectural details include lighted tray ceilings, crown molding, bar area, transom windows, tall baseboards, plantation shutters, custom closets & tons of natural light. The den/home office is nestled off the foyer. This kitchen will inspire even the most reluctant chef: it boasts granite counters, wood cabinetry, a lattice inspired imported marble mosaic back splash, stainless steel appliances, 5 burner gas range w/hood & walk in pantry plus a large center island w/hammered copper farmhouse sink & breakfast bar seating. Dining area features a mitered bay window offering a wonderful pool & canal view. Large master suite is the perfect retreat w/a spa like master bath, two walk in closets & walkout access to the lanai plus pool & canal views. Luxurious master bath boasts split vanities & a dual entry, walk in tiled shower w/bench. The split bedroom floor plan has large guest rooms one w/an en suite bath & the other has a large, walk in closet. En suite guest bath doubles as a pool bath w/access to the lanai. The den (optional 4th bedroom, if desired) gives you a quiet place to get work done w/built in, two person desk & a queen size murphy bed that allows you to use this space as a 4th bedroom, if needed. The interior laundry room offers additional storage w/upper & lower cabinetry, dedicated space for hanging items plus a standalone freezer chest & full sized washer & dryer. Outside, your private oasis awaits w/a covered seating area surrounding the in ground, heated, saltwater pool. Full summer kitchen w/gas burner & grill means cookouts all year round. Lounge chairs invite you to relax & take in the view. Discover the unexpected whimsy of the custom shower head for the outdoor shower. Northwest rear exposure ensures that you'll enjoy colorful sunsets over the canal throughout the year. The picture frame pool cage & location of the boat lift allow for an unobstructed view of the canal. Lanai also has beautiful, tongue & groove wood ceilings w/modern ceiling fans. Along the 120 ft of seawall, you'll find an extended, 44ft concrete dock w/13,500lb boat lift. Keep your boat docked in your backyard! Water & electric hook ups are available dockside. Reach open water in 20 minutes or less & start enjoying some of the best fishing & boating sw florida has to offer. Other amenities include an attached 3 car garage w/220 ev outlet, epoxy flooring, garage gator storage & mini split a/c, whole house hurricane protection, 500 gallon buried propane tank for gas range, summer kitchen & generator hook up plus lush tropical landscaping. Updates are new roof (2023), new picture frame pool cage (2023) & new hvac (2023). The home has been meticulously maintained & is in move in condition. Furniture is negotiable! This home must be seen to be appreciated. Make an appointment today.
Payment Calculator
- Principal & Interest -
- Property Tax $
- Home Insurance $
- HOA Fees $
- Monthly -
Features
Building and Construction
- Builder Name: West Coast Builders
- Covered Spaces: 0.00
- Exterior Features: Hurricane Shutters, Lighting, Outdoor Kitchen, Outdoor Shower, Private Mailbox, Rain Gutters, Sliding Doors
- Flooring: Tile
- Living Area: 2496.00
- Roof: Tile
Land Information
- Lot Features: FloodZone, City Limits, Oversized Lot, Sidewalk, Paved
School Information
- High School: Charlotte High
- Middle School: Punta Gorda Middle
- School Elementary: Sallie Jones Elementary
Garage and Parking
- Garage Spaces: 3.00
- Open Parking Spaces: 0.00
- Parking Features: Electric Vehicle Charging Station(s), Garage Door Opener, Oversized
Eco-Communities
- Pool Features: Gunite, Heated, In Ground, Outside Bath Access, Salt Water, Screen Enclosure
- Water Source: Public
Utilities
- Carport Spaces: 0.00
- Cooling: Central Air, Ductless
- Heating: Central, Electric
- Pets Allowed: Yes
- Sewer: Public Sewer
- Utilities: BB/HS Internet Available, Cable Available, Electricity Connected, Phone Available, Sewer Connected, Water Connected
Finance and Tax Information
- Home Owners Association Fee: 0.00
- Insurance Expense: 0.00
- Net Operating Income: 0.00
- Other Expense: 0.00
- Tax Year: 2024
Other Features
- Appliances: Built-In Oven, Convection Oven, Dishwasher, Disposal, Dryer, Electric Water Heater, Freezer, Microwave, Range, Refrigerator, Washer, Wine Refrigerator
- Country: US
- Interior Features: Ceiling Fans(s), High Ceilings, Open Floorplan, Split Bedroom, Stone Counters, Tray Ceiling(s), Walk-In Closet(s)
- Legal Description: PGI 007 0075 0014 PUNTA GORDA ISLES SEC 7 BLK 75 LT 14 490/796 3611/715 4139/471 4276/215 PUNTA GORDA ISLES SEC 7 BLK 75 LT 15 376/295 489/760 3611/715 4139/471 4276/215
- Levels: One
- Area Major: 33950 - Punta Gorda
- Occupant Type: Owner
- Parcel Number: 412213209009
- Possession: Close Of Escrow
- Style: Custom, Florida
- View: Water
- Zoning Code: GM-15
Similar Properties
Nearby Subdivisions
Allapatchee Shores
Aqui Estate
Bay Shore
Bay Shores
Bayshores
Bella Lago
Blk Dbayshores
Boca Lago
Burnt Store Golf Villas
Burnt Store Isles
Burnt Store Isles Sec 15
Charlotte Park
Charlotte Park Sec 2
Charlotte Park Sec 03
Citypunta Gorda
Clipper Condo
Colony
Coral Ridge
Coral Ridge Estates
Creekside
Creekside Ph 2
Creekside Ph 3
Davis Sandlins Add
Dockside Condo
Dockside Ph 02 Bldg E
El Palmetto
Emerald Pointe Villas Ph 02
Emerald Pointe Villas Ph 03
Fountain Court
Golf Course Villas Ph 06
Harbor Lading Ph 02 Bldg 02
Harbor Landing Condo
Hatchs Sub
La Punta Park
Lake Emma
Mariners Cove Ph 07
Mondovi Bay Villas 01 Ph 01 Bl
Not Applicable
Outlook Cove
Paradise Garden Villas 01 Ph 0
Paradise Garden Villas 02 Ph 0
Paradise Garden Villas Ph 10
Paradise Point
Point West
Port Charlotte
Punt Gorda Isles Sec 05
Punta Forda Isles Sec 12
Punta Gorda
Punta Gorda Isles
Punta Gorda Isles Sec 01
Punta Gorda Isles Sec 02
Punta Gorda Isles Sec 03
Punta Gorda Isles Sec 04
Punta Gorda Isles Sec 05
Punta Gorda Isles Sec 06
Punta Gorda Isles Sec 07
Punta Gorda Isles Sec 07a
Punta Gorda Isles Sec 10
Punta Gorda Isles Sec 11
Punta Gorda Isles Sec 12
Punta Gorda Isles Sec 12.
Punta Gorda Isles Sec 14
Punta Gorda Isles Sec 15
Punta Gorda Isles Sec 17
Punta Gorda Isles Sec 24
Punta Gorda Isles Sec 5
Punta Gorda Isles Sec 7
Punta Gorda Isles Sec15
Punta Gordawaterway Colony
Purdys
Purdys Acline
Puta Gorda Isles Sec 06
Putna Gorda Isles Sec 14
Recreation Park
Rio Villa
Rio Villa 1st Add
Rio Villa Lakes
River Haven Condo
River Haven Mob Hme Park
Riviera Lagoons
Riviera Lagoons Un 03
Sea Cove
Sea Lanes
Seagrass
Seahaven
Taylor Village
Trabues Add
Tuscany Isles
Tuscany Villas
Villa Grandeburnt Store Isles
Villas Bal Habor Ph 01
Villas Bal Habor Ph 04
Villas Bal Harbor Ph 06
Villas Bal Harbor Ph 07
Villas Burnt Store Isles 01
Waterford
Waterford Estates
Waterford Estates Ph 2b 2c
Waterford Estates Ph 2b & 2c
Windmill Village
Windward Isle
Windward Isles
Wondell
Wondell Sub
Woods 2nd Add
Wychewood Shores

- One Click Broker
- 800.557.8193
- Toll Free: 800.557.8193
- billing@brokeridxsites.com



