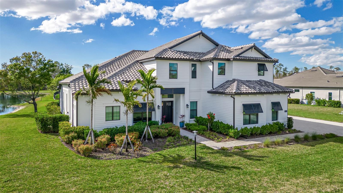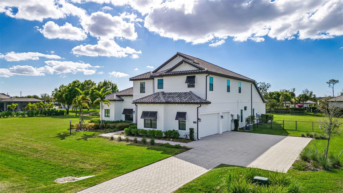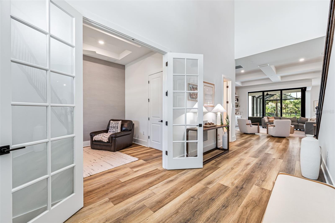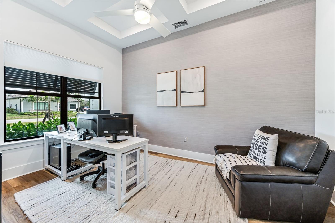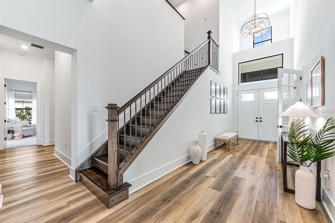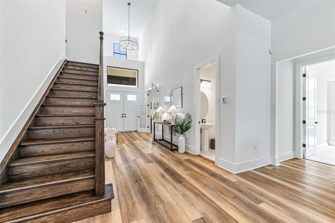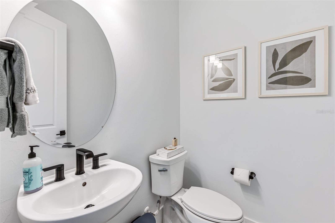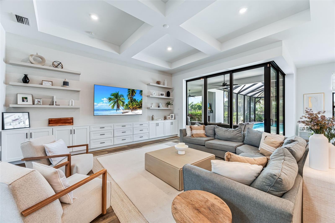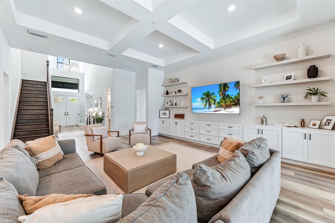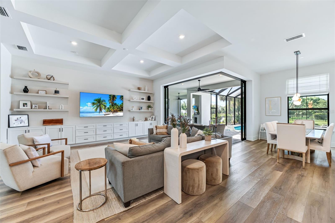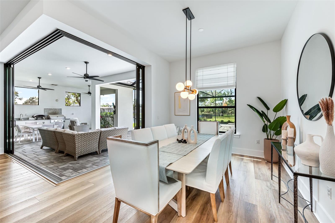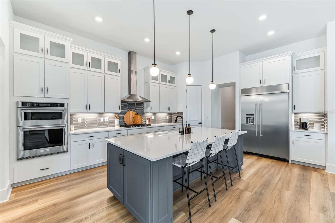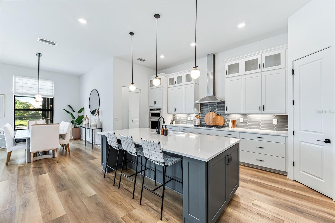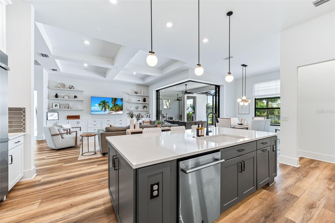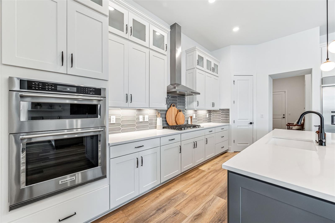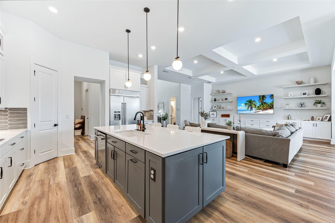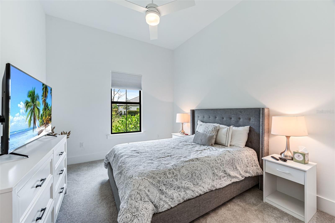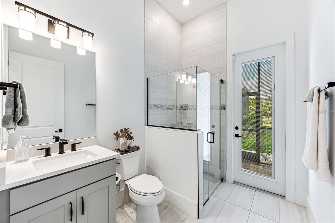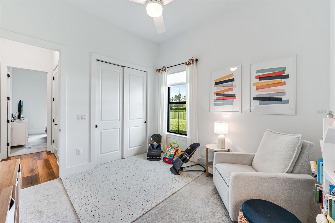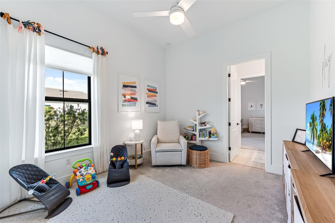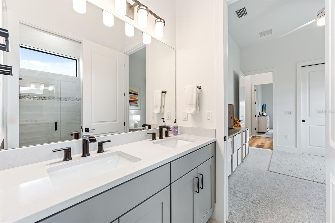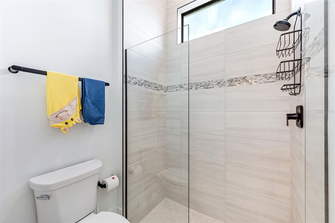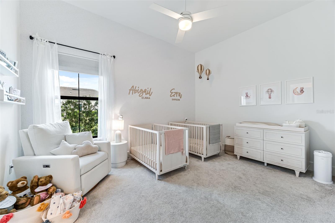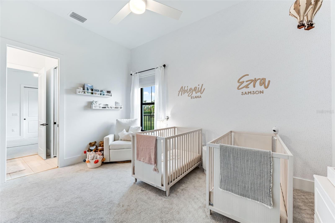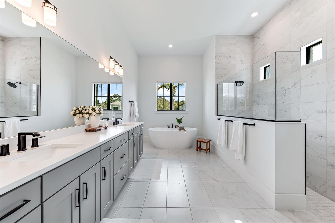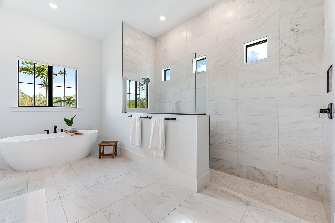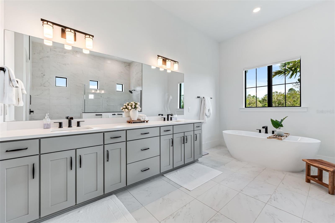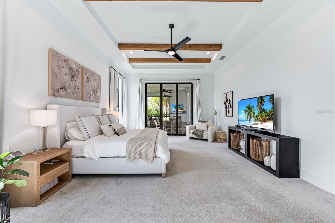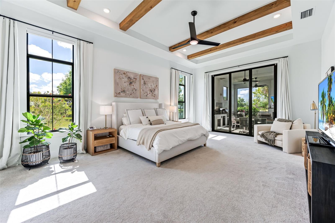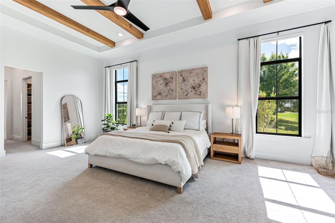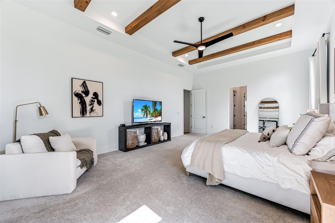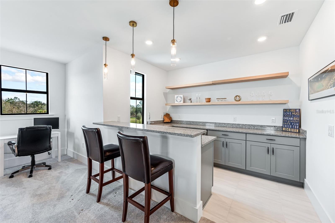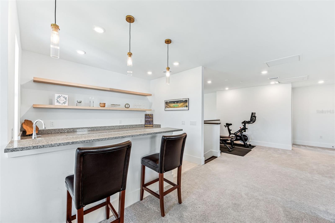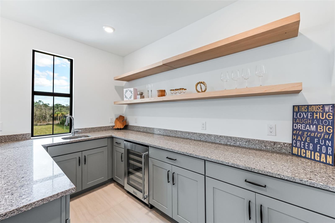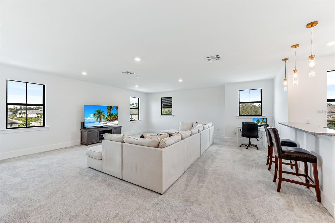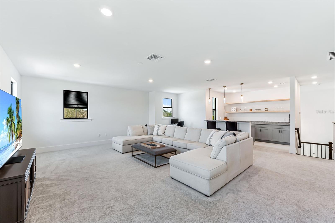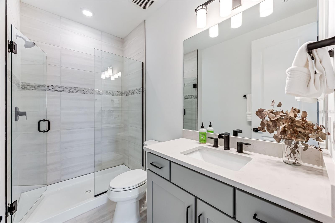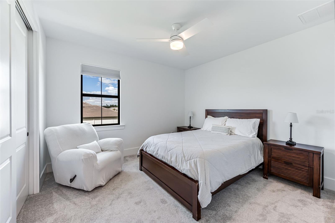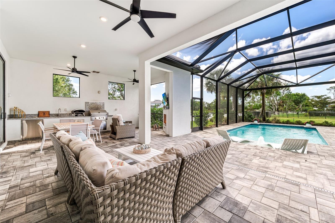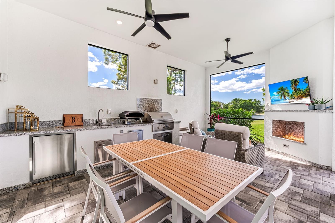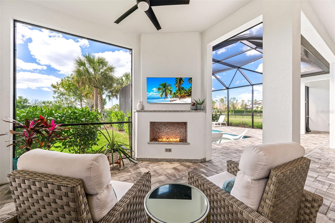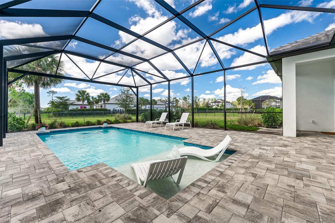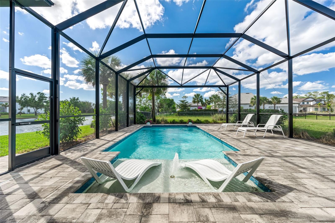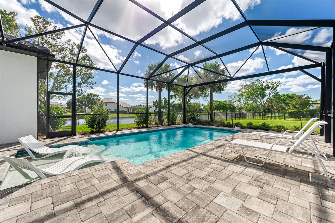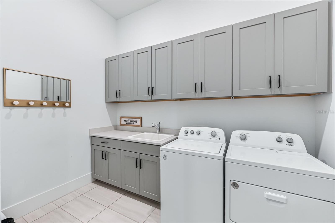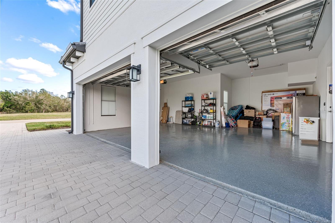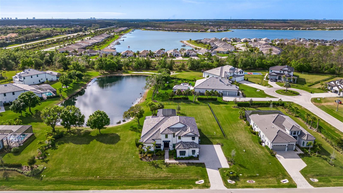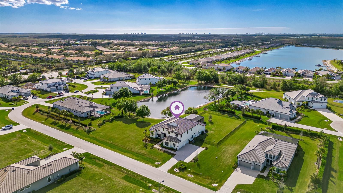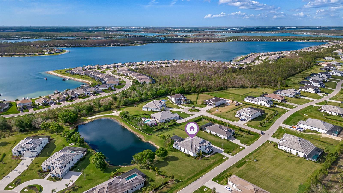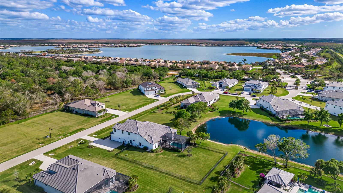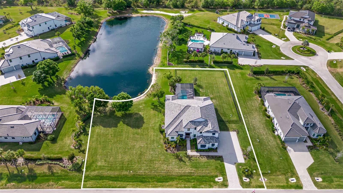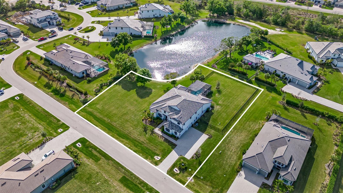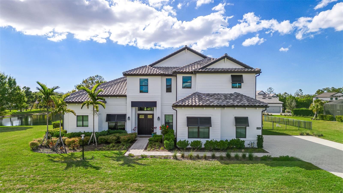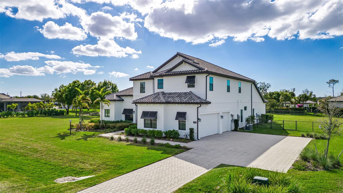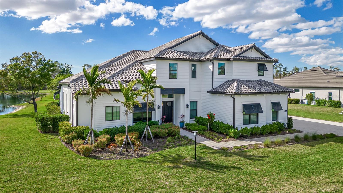19730 Panther Island Boulevard, ESTERO, FL 33928
Active
Property Photos
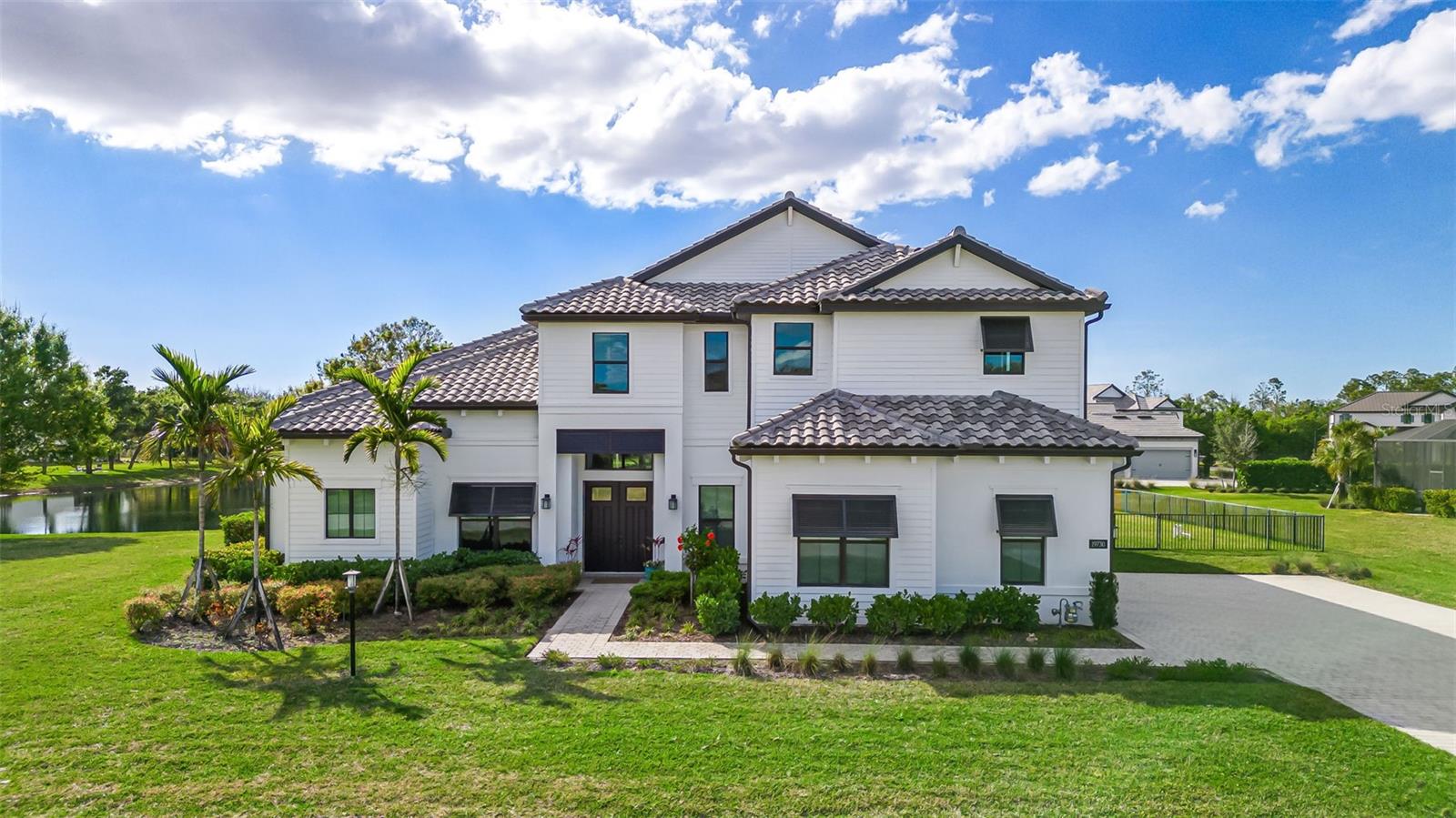
Would you like to sell your home before you purchase this one?
Priced at Only: $2,050,000
For more Information Call:
Address: 19730 Panther Island Boulevard, ESTERO, FL 33928
Property Location and Similar Properties
- MLS#: C7505645 ( Residential )
- Street Address: 19730 Panther Island Boulevard
- Viewed: 205
- Price: $2,050,000
- Price sqft: $407
- Waterfront: Yes
- Wateraccess: Yes
- Waterfront Type: Lake Front
- Year Built: 2022
- Bldg sqft: 5034
- Bedrooms: 5
- Total Baths: 5
- Full Baths: 4
- 1/2 Baths: 1
- Garage / Parking Spaces: 3
- Days On Market: 336
- Additional Information
- Geolocation: 26.4541 / -81.7232
- County: LEE
- City: ESTERO
- Zipcode: 33928
- Subdivision: Corkscrew Ranch
- Provided by: CENTURY 21 SUNBELT REALTY

- DMCA Notice
-
DescriptionNestled within Corkscrew Estatesan intimate, gated enclave of just 59 estate size homesitesthis 2022 residence combines privacy with modern luxury and rare flexibility. Set on nearly one acre with west facing lake views, the home features 5 bedrooms, a den, 4.5 bathrooms, and over 4,300 square feet of thoughtfully curated living space. A dramatic entry opens to coffered ceilings, designer lighting, and luxury plank flooring. At the heart of the home, the chefs kitchen features a 48 built in KitchenAid refrigerator, gas cooktop, convection oven with air fry, quartz counters, soft close cabinetry, and a custom walk in pantry. Zero corner sliders seamlessly connect the indoors to an extended lanai with a heated pool, sun shelf, outdoor kitchen, and fireplaceperfect for golden hour entertaining. The main level primary suite includes motorized shades, two custom closets, and a spa style bath with quartz dual vanities and a frameless glass shower. Well separated bedrooms provide boutique style closets, while an upstairs loft with a wet bar and beverage fridge creates a versatile second living space. Built for comfort and peace of mind, this home features PGT impact windows and doors, a 24 kW whole home generator, a tankless water heater, dual zone HVAC, CAT6 pre wiring, and a 3 car side load garage with epoxy floors and an EV outlet. With a flexible HOA that allows for future additions, such as a cabana, sports court, or additional garage, this rare estate offers a refined lifestyle just minutes from I 75, RSW airport, top rated schools, shopping, dining, and Gulf beaches. Private sunset showings availableschedule your appointment today.
Payment Calculator
- Principal & Interest -
- Property Tax $
- Home Insurance $
- HOA Fees $
- Monthly -
Features
Building and Construction
- Builder Model: Oakley
- Builder Name: Pulte Homes
- Covered Spaces: 0.00
- Exterior Features: Outdoor Grill, Outdoor Kitchen, Sliding Doors
- Flooring: Carpet, Luxury Vinyl
- Living Area: 4389.00
- Roof: Tile
Property Information
- Property Condition: Completed
Land Information
- Lot Features: Cleared, Irregular Lot, Landscaped, Oversized Lot, Private
Garage and Parking
- Garage Spaces: 3.00
- Open Parking Spaces: 0.00
- Parking Features: Driveway, Garage Door Opener, Garage Faces Side, Ground Level, Off Street, Oversized
Eco-Communities
- Pool Features: Heated, In Ground, Screen Enclosure
- Water Source: Public
Utilities
- Carport Spaces: 0.00
- Cooling: Central Air
- Heating: Central
- Pets Allowed: Breed Restrictions
- Sewer: Public Sewer
- Utilities: Electricity Connected, Natural Gas Connected, Phone Available, Sewer Connected, Underground Utilities, Water Connected
Finance and Tax Information
- Home Owners Association Fee: 1266.00
- Insurance Expense: 0.00
- Net Operating Income: 0.00
- Other Expense: 0.00
- Tax Year: 2024
Other Features
- Appliances: Bar Fridge, Built-In Oven, Convection Oven, Cooktop, Dishwasher, Disposal, Dryer, Microwave, Range Hood, Refrigerator, Tankless Water Heater, Washer
- Association Name: Signature One / Keith Wilking
- Association Phone: 941-258-3430
- Country: US
- Interior Features: Ceiling Fans(s), Coffered Ceiling(s), High Ceilings, In Wall Pest System, Primary Bedroom Main Floor, Solid Wood Cabinets, Split Bedroom, Stone Counters, Thermostat, Tray Ceiling(s), Walk-In Closet(s), Wet Bar, Window Treatments
- Legal Description: CORKSCREW RANCH DESC IN INST#2007000298830 LOT 54
- Levels: Two
- Area Major: 33928 - Estero
- Occupant Type: Owner
- Parcel Number: 21-46-26-02-00000.0540
- View: Garden, Pool, Water
- Views: 205
- Zoning Code: AG-2
Similar Properties
Nearby Subdivisions
Avalon
Barletta
Bella Terra
Breckenridge
Broadway Mobile Home Village
Burgundy Farms
Cascades At Estero
Cascadesestero Prcl A
Chapel Ridge
Coconut Shores
Colonial Oaks
Coopers Park
Copper Oaks
Corkscrew Estates
Corkscrew Ranch
Corkscrew Shores
Corkscrew Woodlands
Cranbrook Harbor
Cypress Bend
Cypress Bend Rv Resort
Cypress Cove
Cypress Cove At Wildcat Run
Cypress Park
Cypress Walk
Edgewater
Estates At Estero River
Estero Palms
Estero Place
Estero River Heights
Estero Spgs 1
Estero Springs
Forest Ridge
Forest Ridge Shores
Fountain Lakes
Fountain Lakes Tr L Blk
Genova
Grande Estates
Grandezza
Greenwood Village At Breckenri
Hammock Greens
Heatherstone
Indigo Shores
Island Club At Corkscrew
Island Club At Corkscrew Woodl
Island Sound
Jasmine Bay North
Jasmine Bay South
Lakes Of Estero
Laurel Oaks At West Bay Club
Manors At Fountain Lakes
Mariners Cove
Marsh Landing
Meadows Of Estero
Milan Villas
Nature's Cove
Not Applicable
Oaks Of Estero
Oakwood
Palmetto Dunes
Pines At Wildcat Run
Preserve At Corkscrew
Preserve I
Preserve Ii
Preserve Iii
Preserve Iv
Quarterdeck Cove
Rapallo
Riverbrooke
Rivercreek
Rivercreek In Estero
Rivers Reach
Riverwoods Plantation
Rookery Pointe
Sabal Palm
Santa Lucia
Saraceno
Savona
Seabreeze
Seaside
Southern Hills
Spring Ridge Estero
Stoneybrook
Sunny Grove
Sunrise
Sunset Trace
Terra Vista
The Greens
The Groves
The Island At West Bay Club
The Masters
The Place At Corkscrew
The Residences At Coconut Poin
The Seasons
Tidewater
Tr Mn Fountain Lakes Sub
Trailside
Turnberry
Turtle Point
Turtle Point Cove
Verdana Village
Villa Grande
Villa Palmeras
Village At Wildcat Run
Village Of Stoneybrook
Village On Crescent Lake
Village On Crystal Lake
Village On Golden Pond
Villages At Country Creek
Villages On Court Side
Villages On Lake Augusta
Villagio
Villas At Country Creek
Villas At Fountain Lakes
Villas At Timber Lake
Vista Wildblue
Wellington At Breckenridge
West Bay Club
Westlake Court
Wildcat Cove
Wildcat Run

- One Click Broker
- 800.557.8193
- Toll Free: 800.557.8193
- billing@brokeridxsites.com



