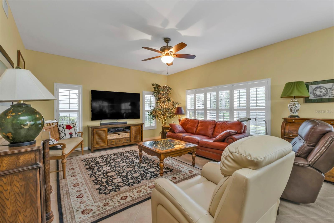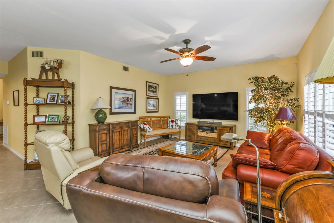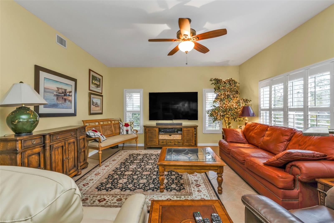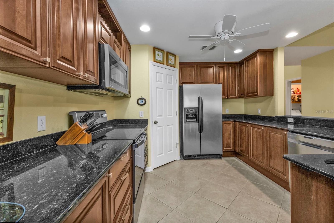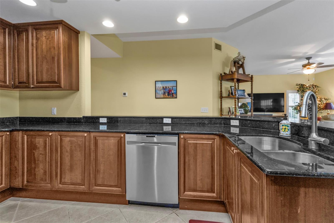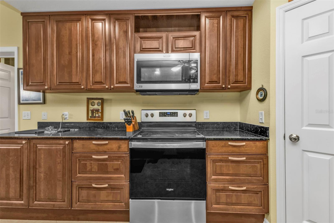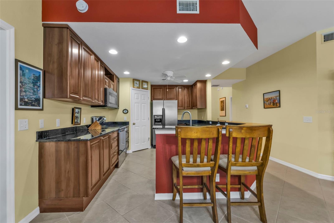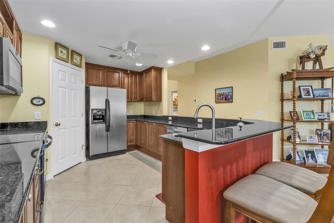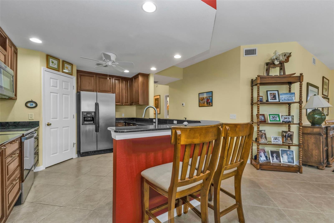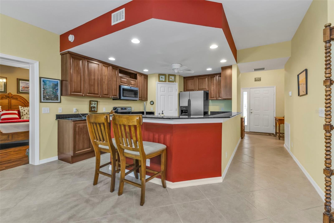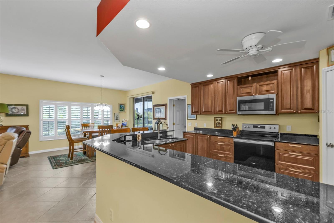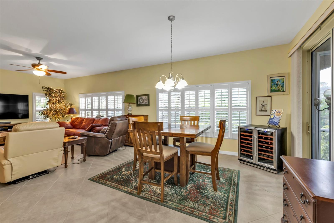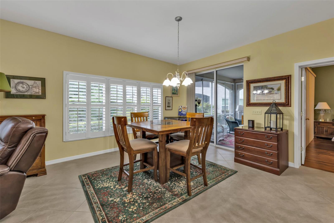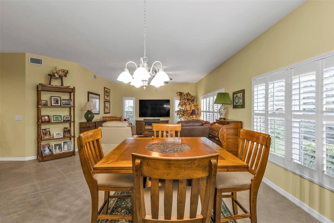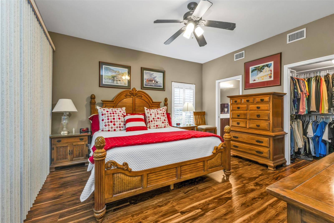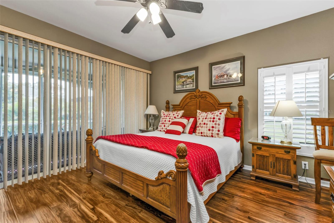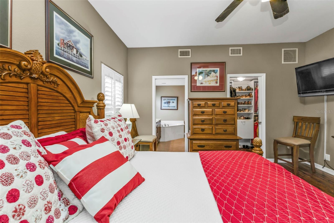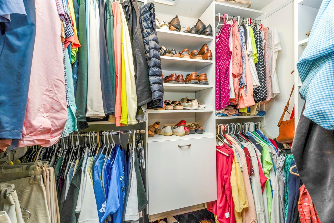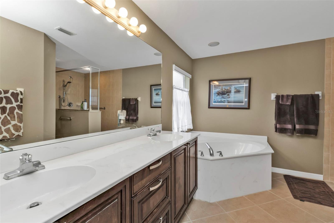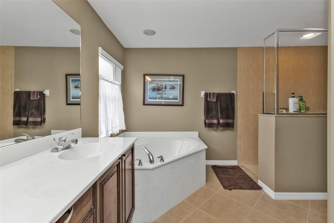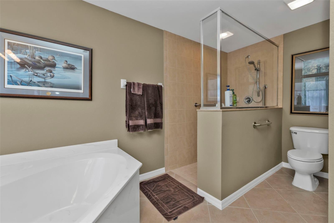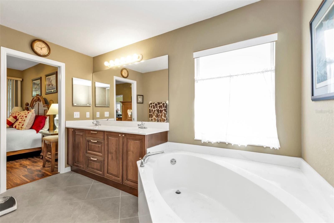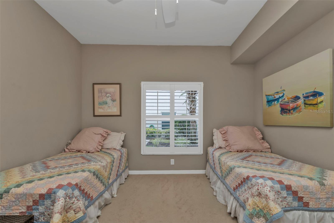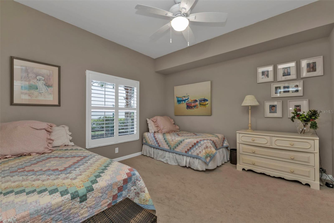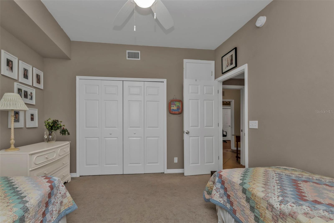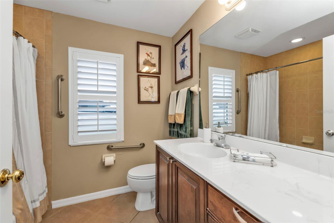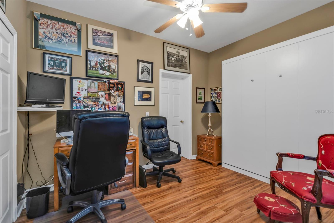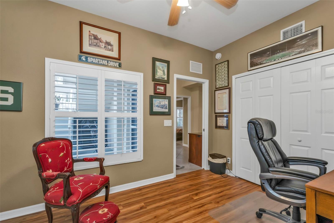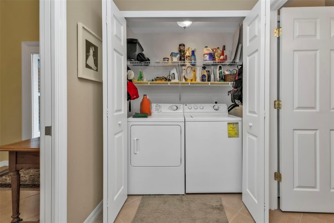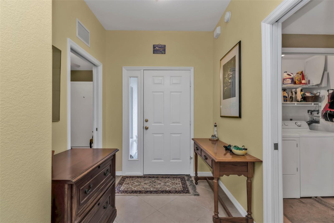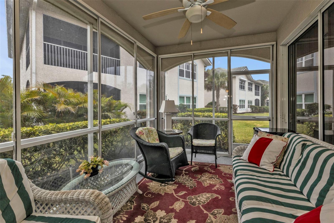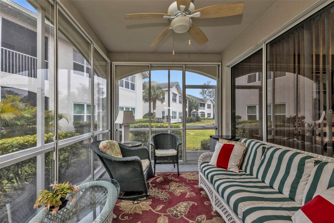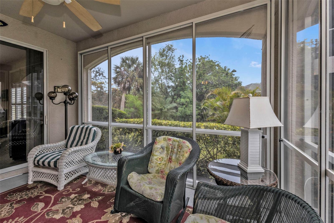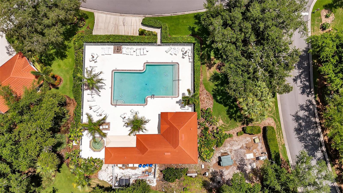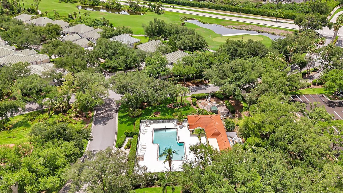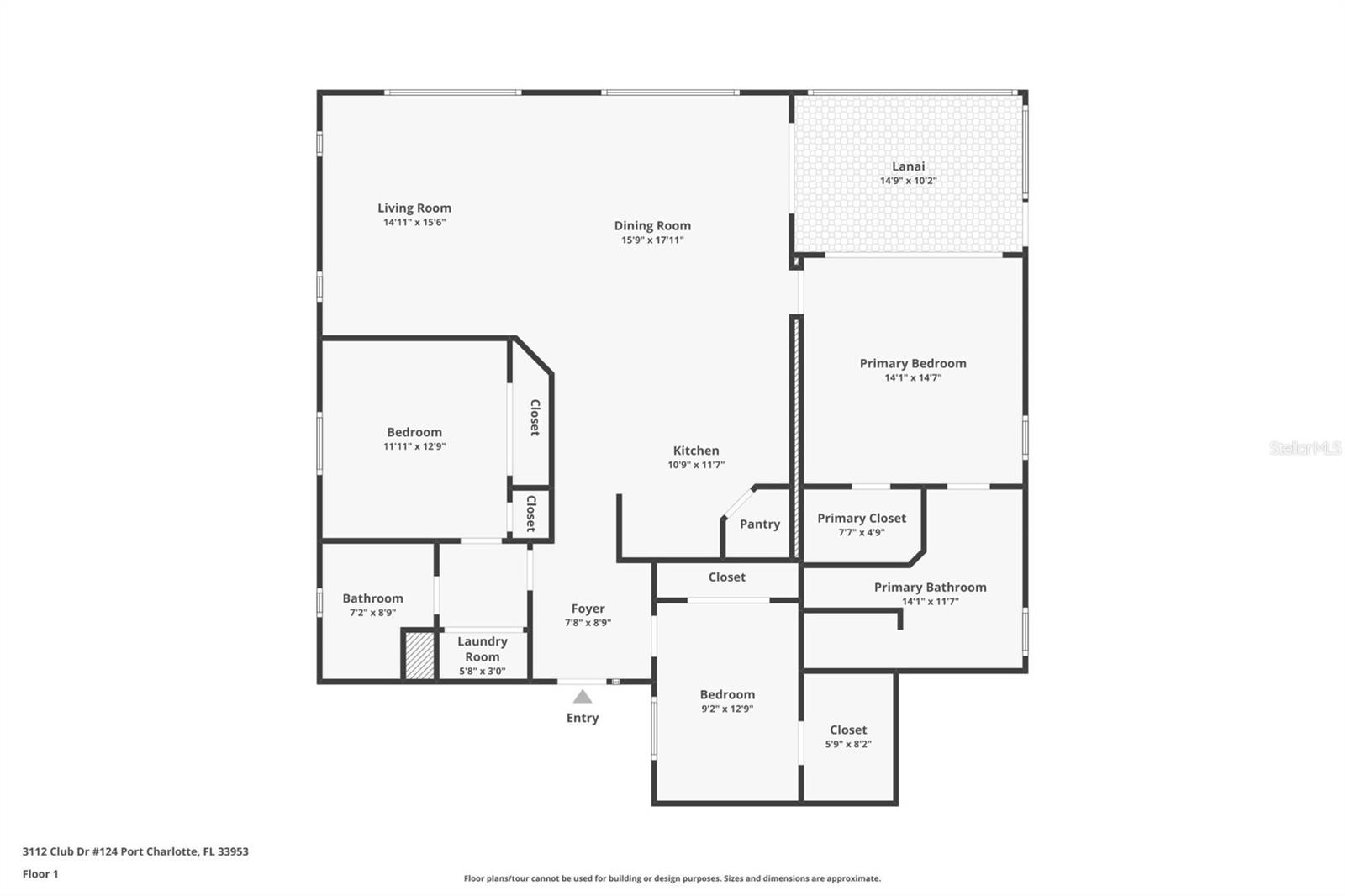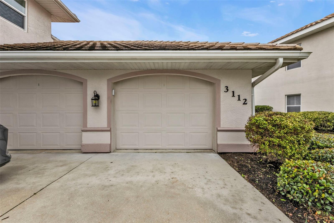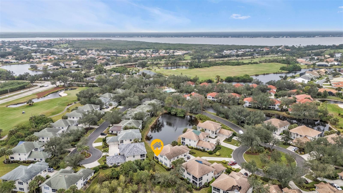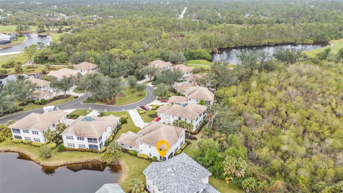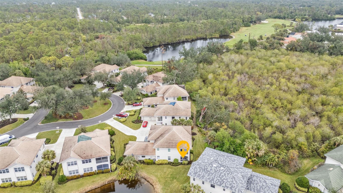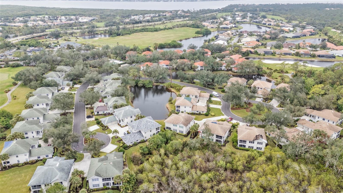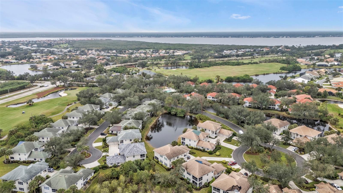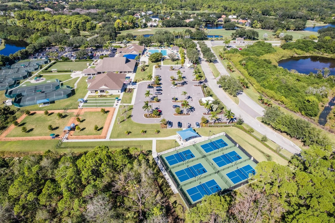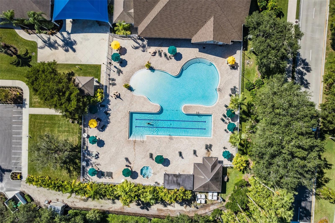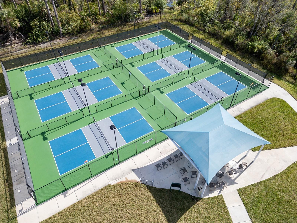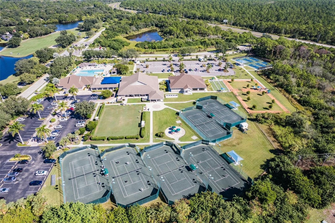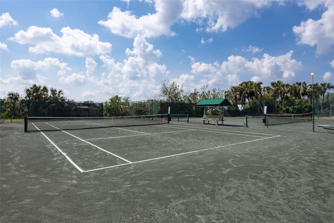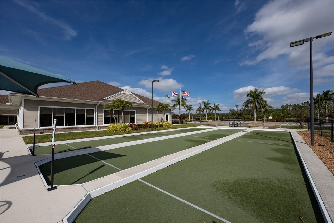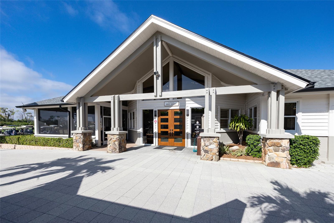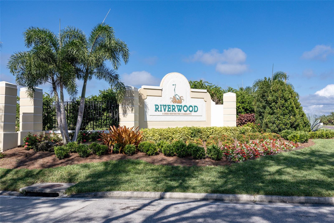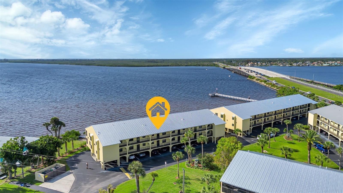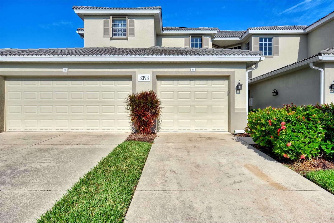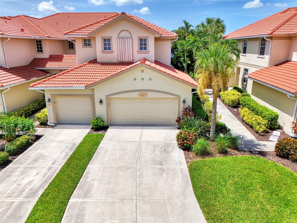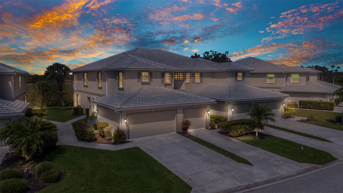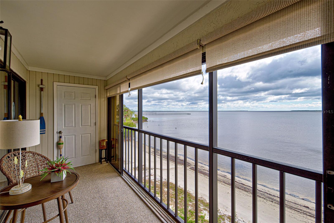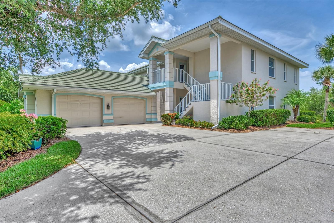3112 Club Drive 124, PORT CHARLOTTE, FL 33953
Property Photos
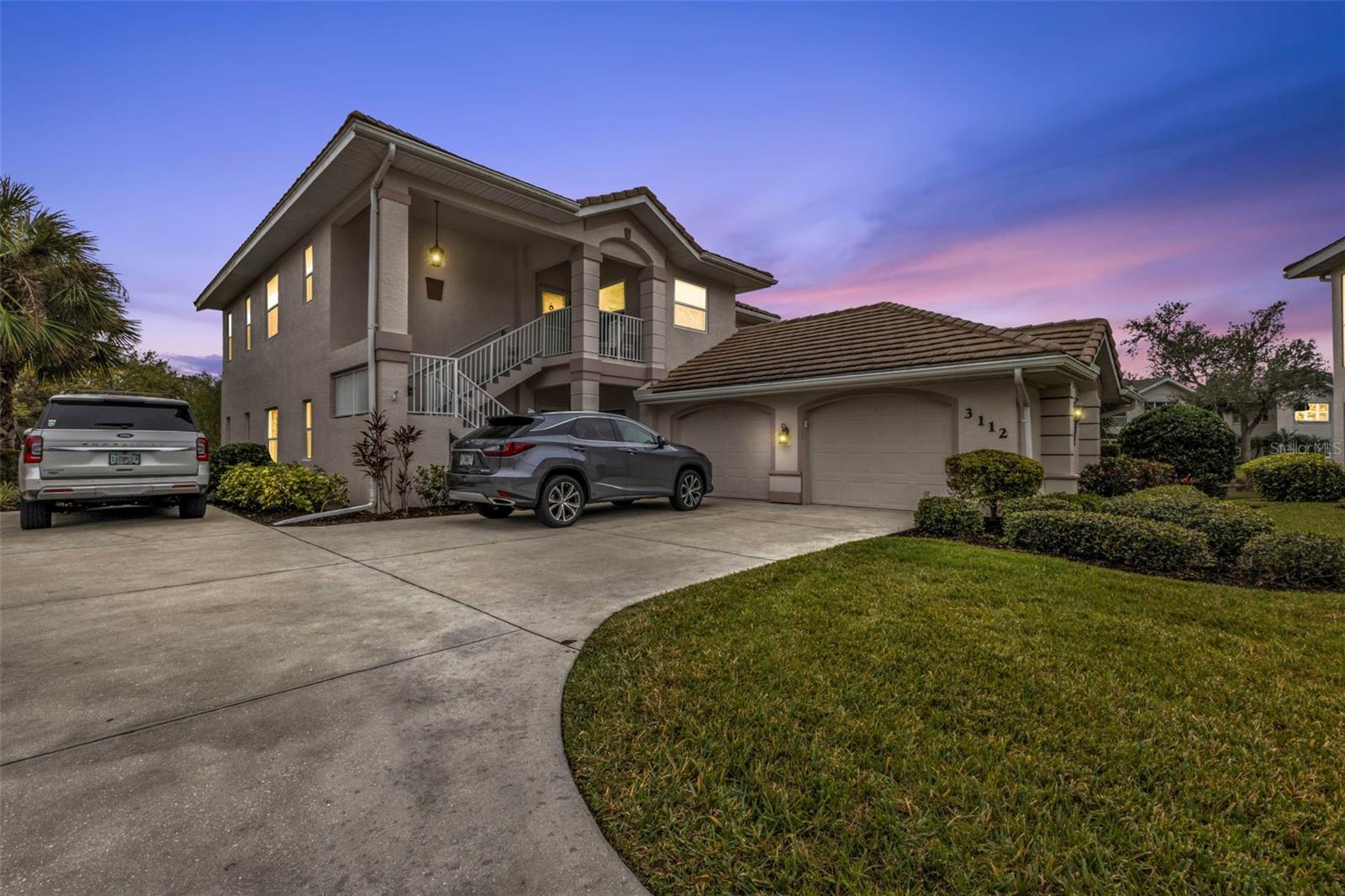
Would you like to sell your home before you purchase this one?
Priced at Only: $299,900
For more Information Call:
Address: 3112 Club Drive 124, PORT CHARLOTTE, FL 33953
Property Location and Similar Properties
- MLS#: C7503350 ( Residential )
- Street Address: 3112 Club Drive 124
- Viewed: 11
- Price: $299,900
- Price sqft: $174
- Waterfront: No
- Year Built: 2006
- Bldg sqft: 1721
- Bedrooms: 3
- Total Baths: 2
- Full Baths: 2
- Garage / Parking Spaces: 1
- Days On Market: 191
- Additional Information
- Geolocation: 26.9857 / -82.2148
- County: CHARLOTTE
- City: PORT CHARLOTTE
- Zipcode: 33953
- Subdivision: Riverwood
- Building: Riverwood
- Provided by: PEACE HARBOR REAL ESTATE INC.
- Contact: Brian Burget
- 941-380-1909

- DMCA Notice
-
DescriptionLocated in the desirable Riverwood community, this beautiful 1st floor condo offers an open, split floor plan with 3 bedrooms, 2 baths, a single car garage, and a layout designed for both comfort and functionality. Large ceramic tile laid on a diagonal, luxury vinyl, and carpet flow throughout the home, creating a welcoming atmosphere. A versatile third bedroom features a Murphy bed, walk in closet, and built in shelving, making it ideal for hosting guests or creating a home office. The second guest bedroom is located near the full guest bath, offering a comfortable and private retreat for visitors. The laundry area is conveniently tucked behind louvered doors, maximizing space. Open to the spacious family room, the kitchen is equipped with granite countertops, solid wood cabinets, a breakfast bar, and a walk in pantry. Sliding doors from the adjacent breakfast nook lead to the screened in porch, which includes sliding plexiglass panels for added versatility. Enjoy year round use of this space, whether soaking in fresh air or staying protected from the elements, all while taking in views of the lush landscaping. Privately situated, the primary suite also offers porch access and features an ensuite with dual sinks, a tiled walk in shower, and a garden tub for unwinding. NEW Roof Coming April 2025!! As part of the vibrant Riverwood community, residents enjoy amenities such as a par 72 championship golf course, a state of the art fitness center, a resort style pool, pickleball courts, and Har Tru tennis courts. Beyond your doorstep, relish easy access to world class fishing, boating, dining, shopping, and the sandy beaches of the Gulf of Mexico. Conveniently situated between Sarasota and Ft. Myers on Florida's West Coast. Call us now for your exclusive private showing. Embrace the amazing laid back Florida lifestyle you've always dreamed of!
Payment Calculator
- Principal & Interest -
- Property Tax $
- Home Insurance $
- HOA Fees $
- Monthly -
Features
Building and Construction
- Covered Spaces: 0.00
- Exterior Features: Sidewalk
- Flooring: Ceramic Tile, Luxury Vinyl, Wood
- Living Area: 1732.00
- Roof: Tile
Land Information
- Lot Features: Cul-De-Sac, Landscaped, Near Golf Course, Near Marina, Paved
Garage and Parking
- Garage Spaces: 1.00
- Open Parking Spaces: 0.00
- Parking Features: Driveway, Garage Door Opener
Eco-Communities
- Water Source: Public
Utilities
- Carport Spaces: 0.00
- Cooling: Central Air
- Heating: Electric
- Pets Allowed: Breed Restrictions
- Sewer: Public Sewer
- Utilities: Cable Connected, Electricity Connected, Sewer Connected, Water Connected
Amenities
- Association Amenities: Clubhouse, Fitness Center, Gated, Golf Course, Maintenance, Pickleball Court(s), Playground, Pool, Recreation Facilities, Shuffleboard Court, Spa/Hot Tub, Storage, Tennis Court(s)
Finance and Tax Information
- Home Owners Association Fee Includes: Pool, Escrow Reserves Fund, Insurance, Maintenance Structure, Maintenance Grounds, Management, Pest Control, Recreational Facilities, Trash
- Home Owners Association Fee: 764.33
- Insurance Expense: 0.00
- Net Operating Income: 0.00
- Other Expense: 0.00
- Tax Year: 2024
Other Features
- Appliances: Dishwasher, Disposal, Dryer, Electric Water Heater, Microwave, Range, Refrigerator, Washer
- Association Name: Management One
- Association Phone: 941-661-9119
- Country: US
- Furnished: Negotiable
- Interior Features: Ceiling Fans(s), Open Floorplan, Solid Wood Cabinets, Stone Counters, Walk-In Closet(s), Window Treatments
- Legal Description: WGG 002 0000 0124 WILLOW GLEN GOLF COTTAGES PH2 UN124 3362/1525 3878/2132
- Levels: One
- Area Major: 33953 - Port Charlotte
- Occupant Type: Owner
- Parcel Number: 402121526045
- Style: Florida
- Unit Number: 124
- View: Trees/Woods
- Views: 11
- Zoning Code: PD
Similar Properties

- One Click Broker
- 800.557.8193
- Toll Free: 800.557.8193
- billing@brokeridxsites.com



