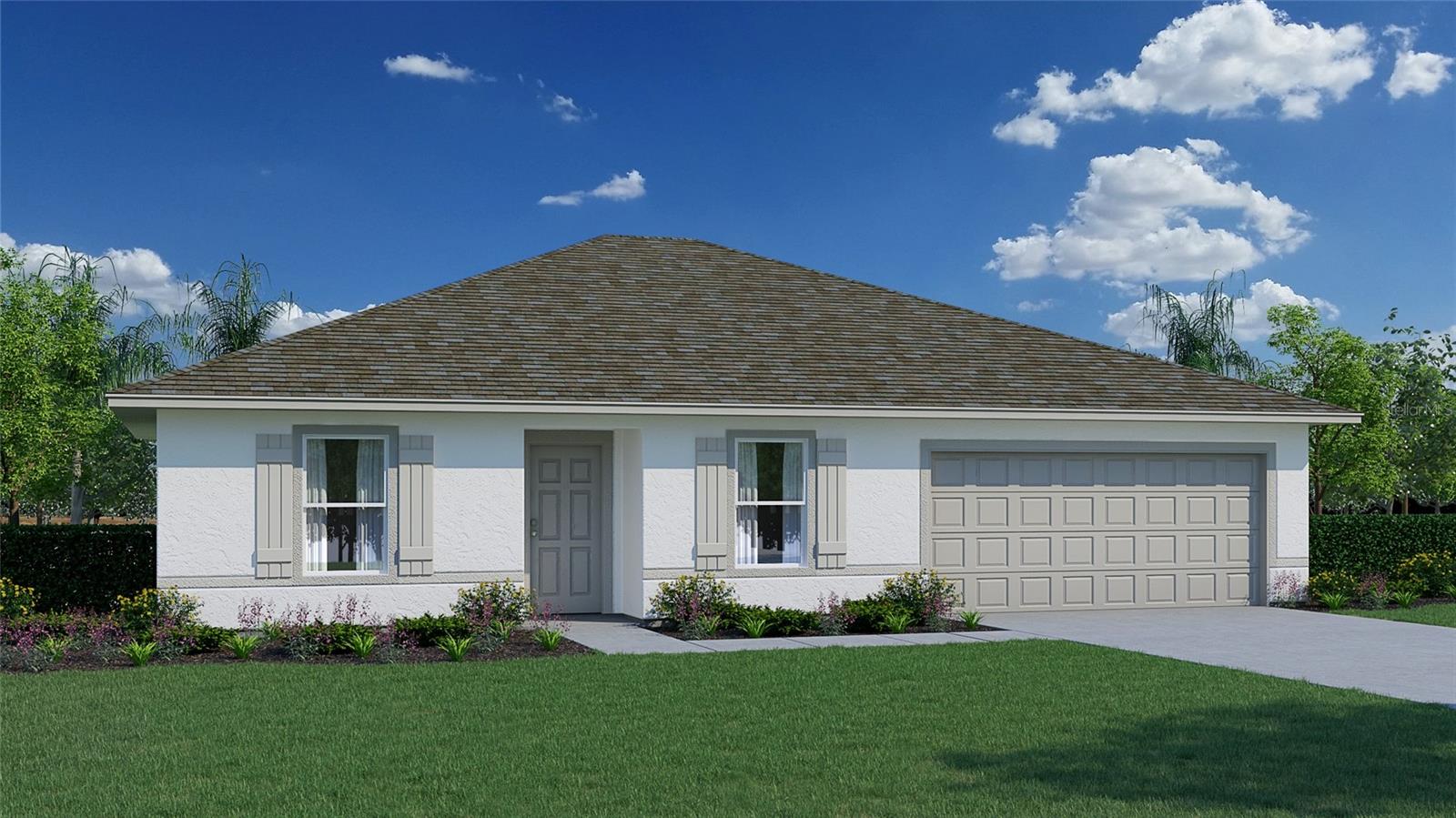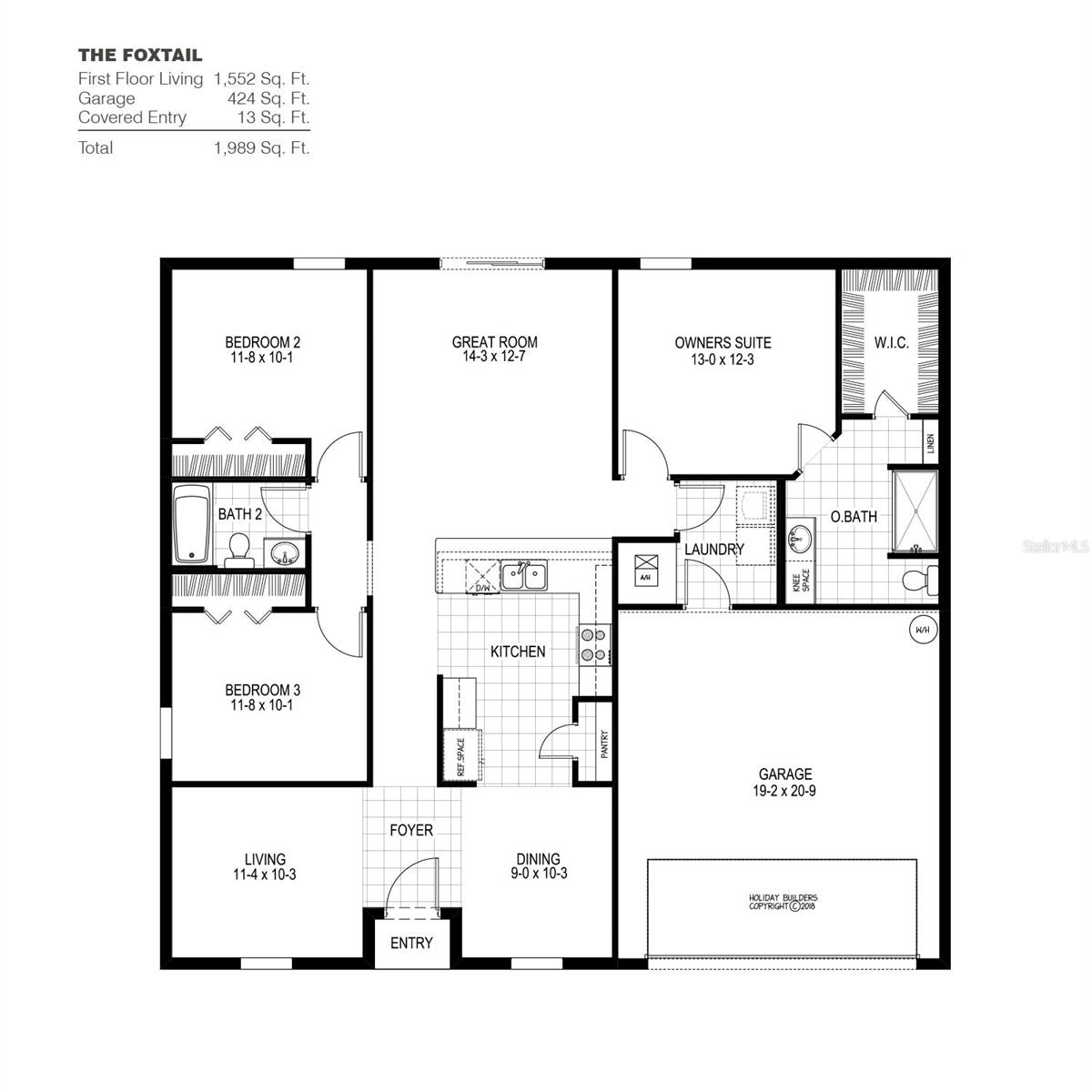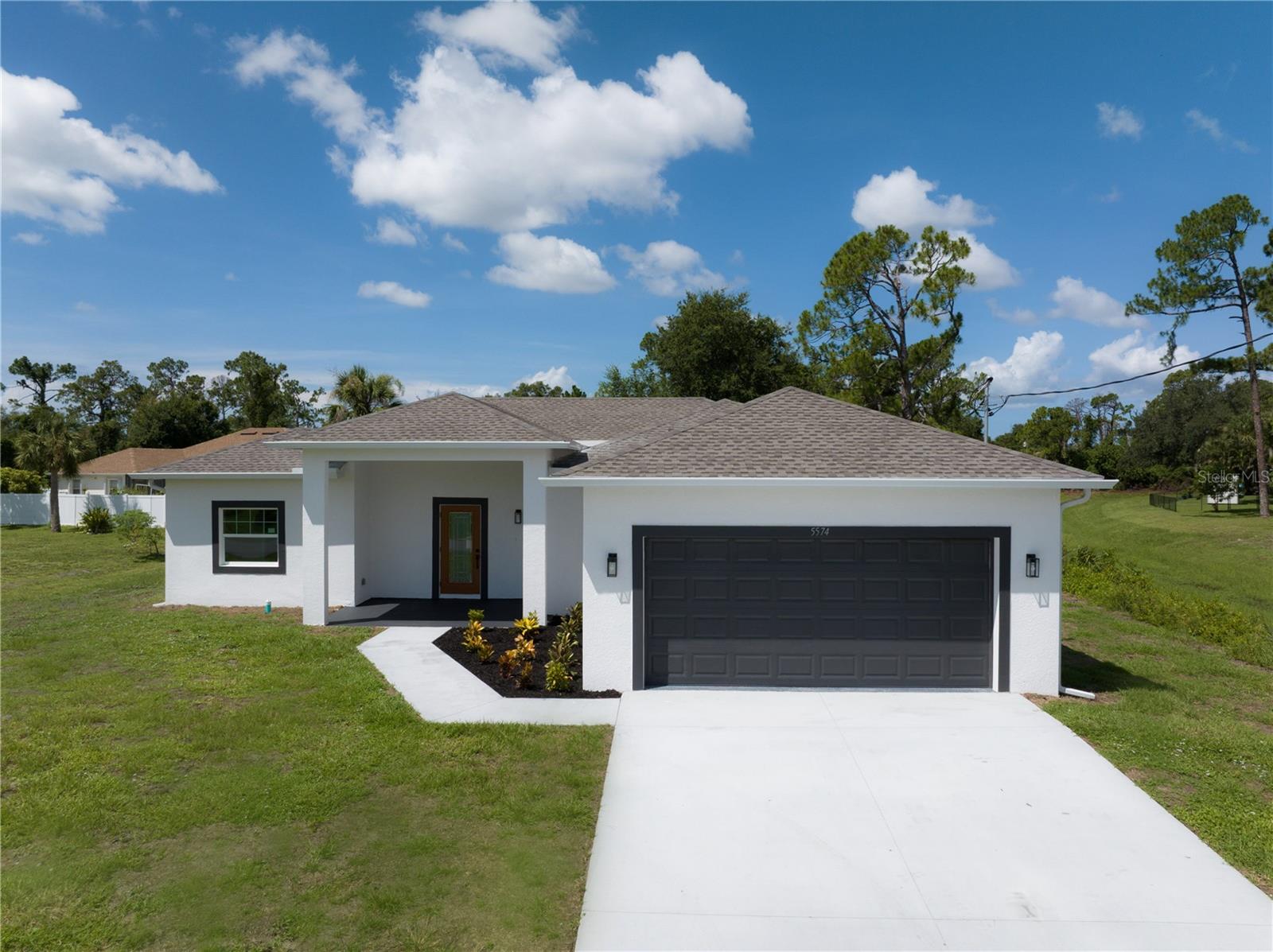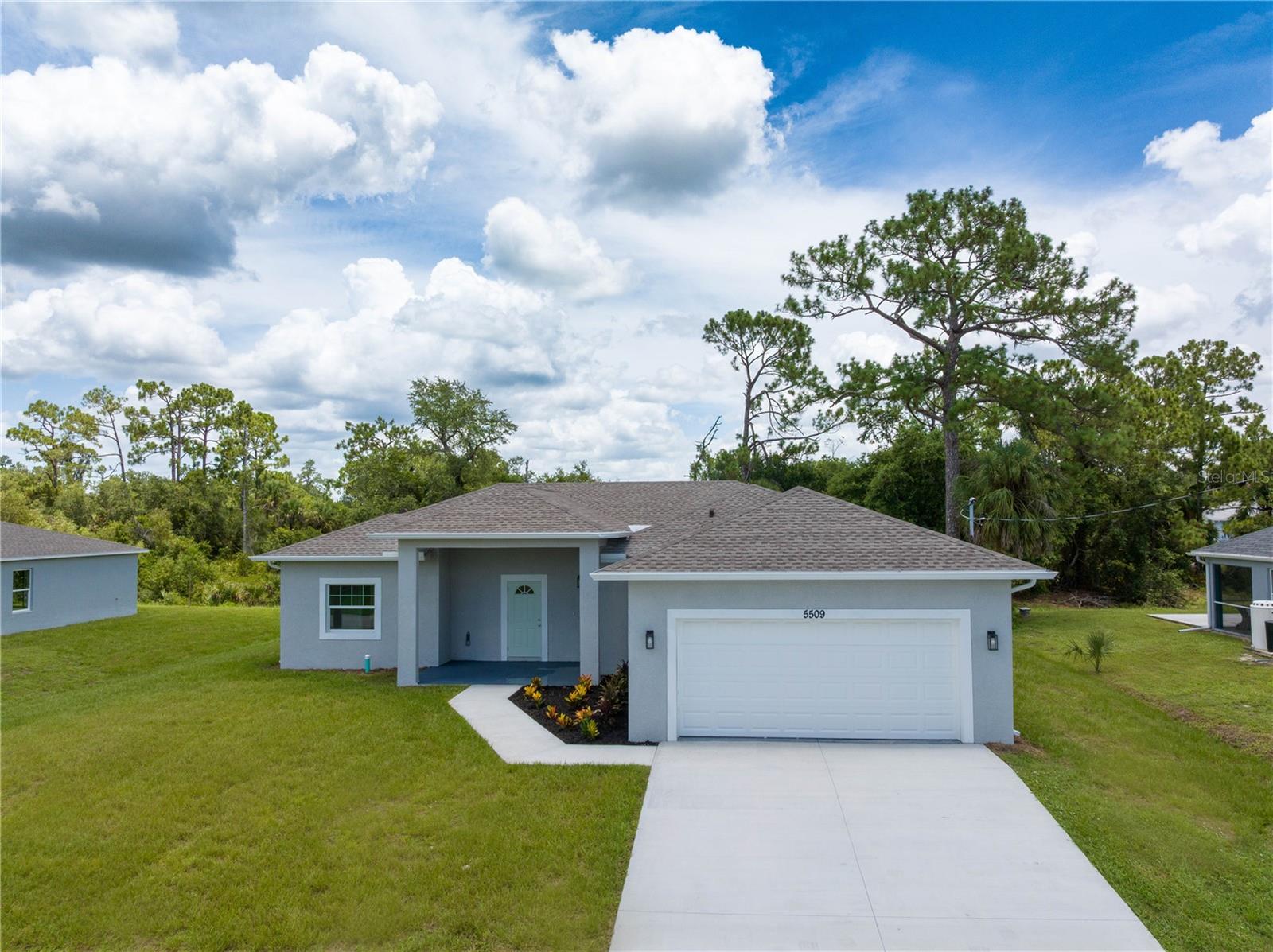5293 Janus Avenue, NORTH PORT, FL 34288
Property Photos

Would you like to sell your home before you purchase this one?
Priced at Only: $300,000
For more Information Call:
Address: 5293 Janus Avenue, NORTH PORT, FL 34288
Property Location and Similar Properties
- MLS#: C7500250 ( Residential )
- Street Address: 5293 Janus Avenue
- Viewed: 24
- Price: $300,000
- Price sqft: $151
- Waterfront: No
- Year Built: 2025
- Bldg sqft: 1989
- Bedrooms: 3
- Total Baths: 2
- Full Baths: 2
- Garage / Parking Spaces: 2
- Days On Market: 254
- Additional Information
- Geolocation: 27.0436 / -82.1106
- County: SARASOTA
- City: NORTH PORT
- Zipcode: 34288
- Subdivision: Port Charlotte Subdivision
- Provided by: HOLIDAY BUILDERS GULF COAST
- Contact: Trish Lohela
- 321-610-5940

- DMCA Notice
-
DescriptionREADY NOW! HOME IS COMPLETED and AVAILABLE NOW! Introducing the Foxtail, a delightful floorplan from our Value collection designed with families in mind. This home offers a well thought out layout featuring 3 bedrooms, 2 full bathrooms, and a spacious 2 car garage. The split plan of the Foxtail ensures a welcoming master suite with ample privacy from the other two bedrooms. The Owners Suite boasts a full bath and a walk in closet, providing a comfortable and relaxing retreat. For added convenience, the laundry room is just steps away and offers direct access to the 2 car garage.
Payment Calculator
- Principal & Interest -
- Property Tax $
- Home Insurance $
- HOA Fees $
- Monthly -
Features
Building and Construction
- Builder Model: FOXTAIL
- Builder Name: Holiday Builders
- Covered Spaces: 0.00
- Exterior Features: Hurricane Shutters, Sliding Doors
- Flooring: Carpet, Vinyl
- Living Area: 1552.00
- Roof: Shingle
Property Information
- Property Condition: Completed
Land Information
- Lot Features: Paved
Garage and Parking
- Garage Spaces: 2.00
- Open Parking Spaces: 0.00
- Parking Features: Driveway
Eco-Communities
- Water Source: Well
Utilities
- Carport Spaces: 0.00
- Cooling: Central Air
- Heating: Central, Electric
- Pets Allowed: Yes
- Sewer: Septic Tank
- Utilities: Cable Available, Electricity Connected, Public
Finance and Tax Information
- Home Owners Association Fee: 0.00
- Insurance Expense: 0.00
- Net Operating Income: 0.00
- Other Expense: 0.00
- Tax Year: 2023
Other Features
- Appliances: Dishwasher, Electric Water Heater, Microwave, Range
- Country: US
- Interior Features: Open Floorplan, Split Bedroom
- Legal Description: LOT 10, BLK 1089, 23RD ADD TO PORT CHARLOTTE
- Levels: One
- Area Major: 34288 - North Port
- Occupant Type: Vacant
- Parcel Number: 1145108910
- Style: Traditional
- View: Trees/Woods
- Views: 24
- Zoning Code: RSF2
Similar Properties
Nearby Subdivisions
1540 Port Charlotte Sub 12
1570 Port Charlotte Sub 24
1586 Port Charlotte Sub 32
1587 Port Charlotte Sub 33
1588 Port Charlotte Sub 34
1771 Port Charlotte Sub 45
1784 Port Charlotte Sub 48
1799 Port Charlotte Sub 51
24th Add To Port Charlotte
Bobcat Trail
Bobcat Trail Ph 2
Bobcat Villas Ph 2
Bobcat Villas Ph 3
Bobcat Villas, Ph 2
North Port
Not Applicable
Not On The List
Other
Port Charlotte
Port Charlotte 16th Add 01 Pt
Port Charlotte 51
Port Charlotte Sec 24
Port Charlotte Section 50
Port Charlotte Sub 12
Port Charlotte Sub 12 1st Rep
Port Charlotte Sub 16
Port Charlotte Sub 21
Port Charlotte Sub 22
Port Charlotte Sub 23
Port Charlotte Sub 24
Port Charlotte Sub 29
Port Charlotte Sub 32
Port Charlotte Sub 33
Port Charlotte Sub 34
Port Charlotte Sub 44
Port Charlotte Sub 45
Port Charlotte Sub 49
Port Charlotte Sub 51
Port Charlotte Subdivision
Tbd
Turnberry Trace

- One Click Broker
- 800.557.8193
- Toll Free: 800.557.8193
- billing@brokeridxsites.com






