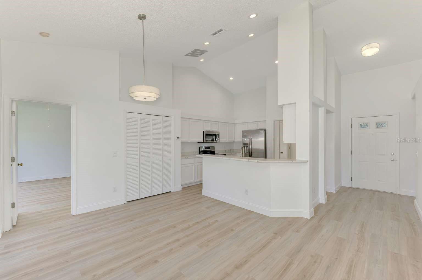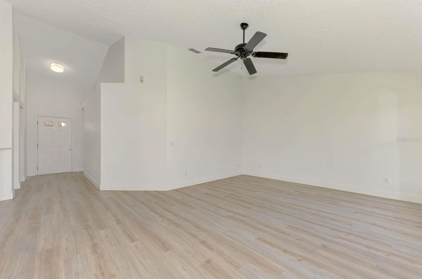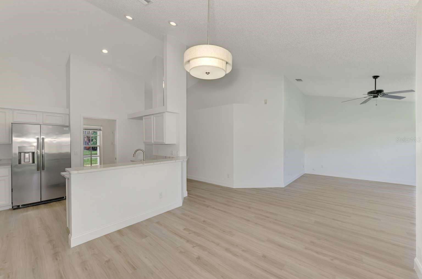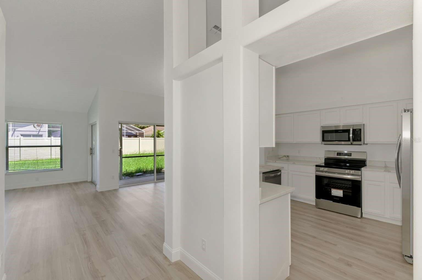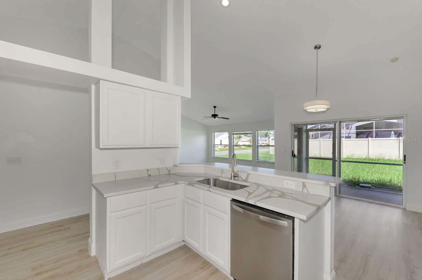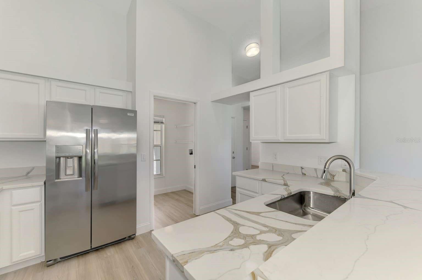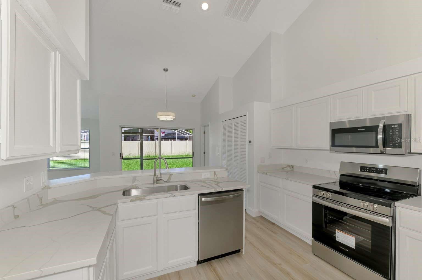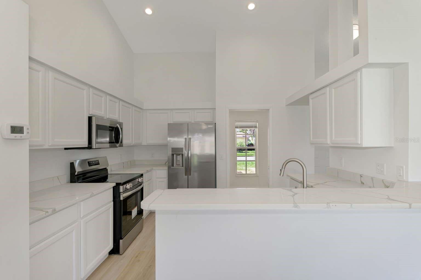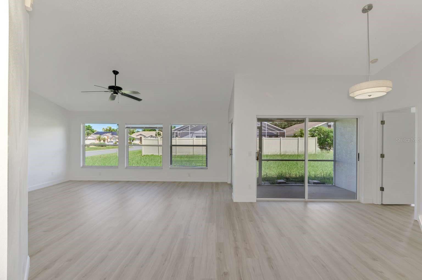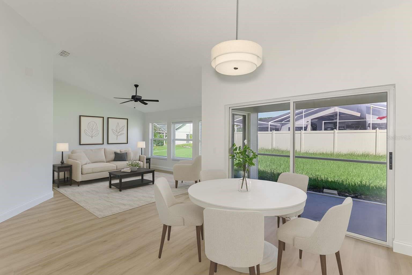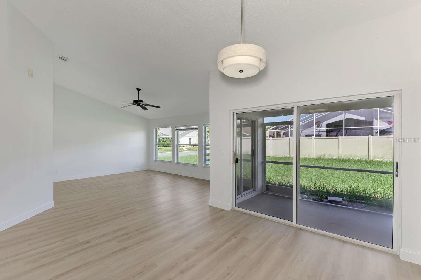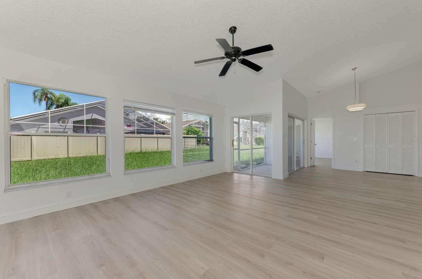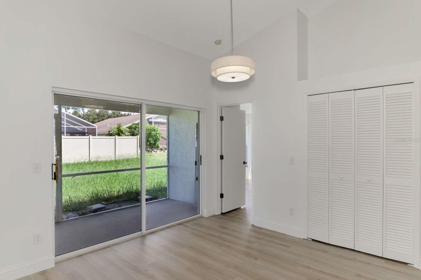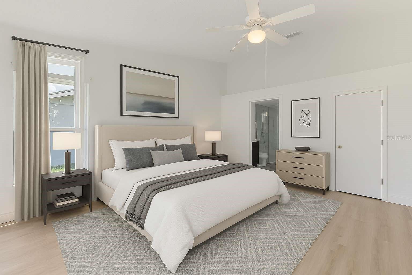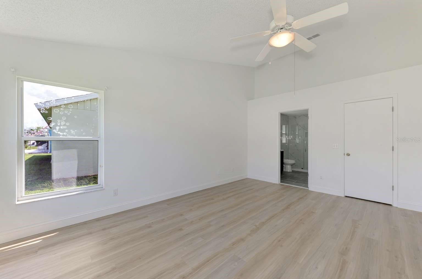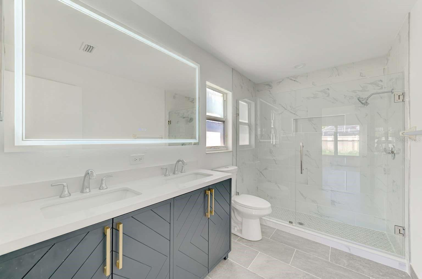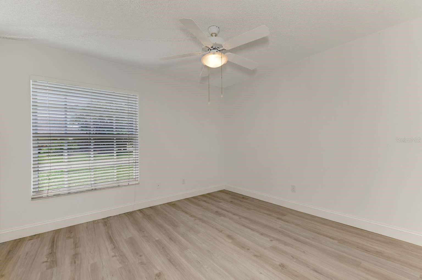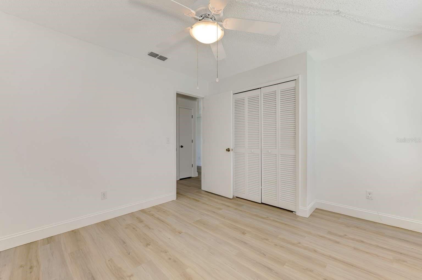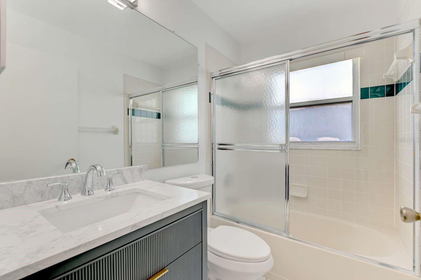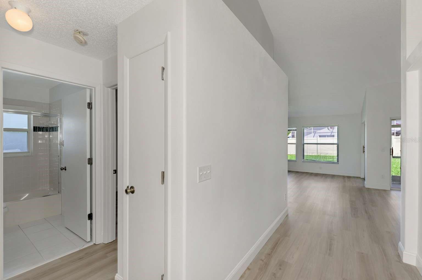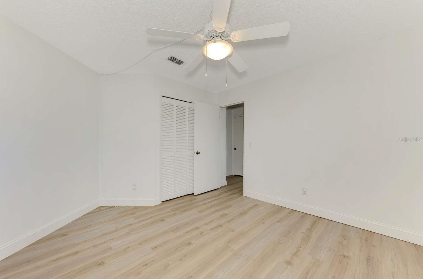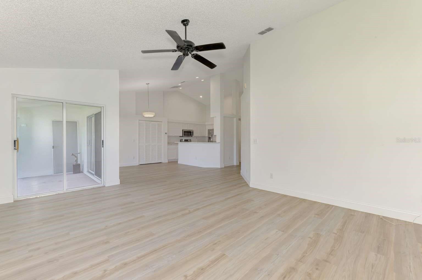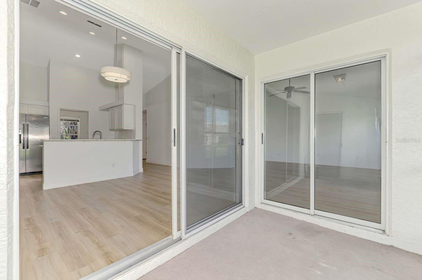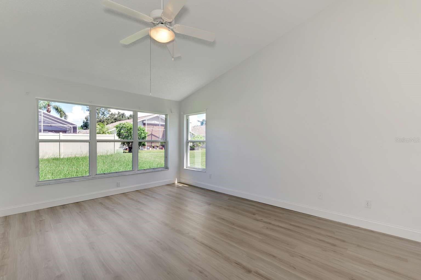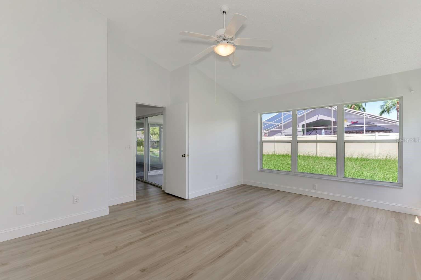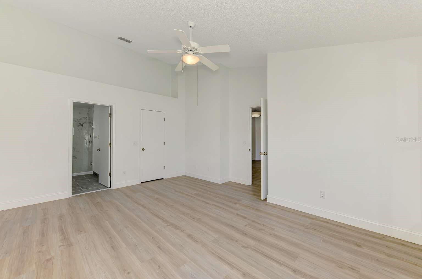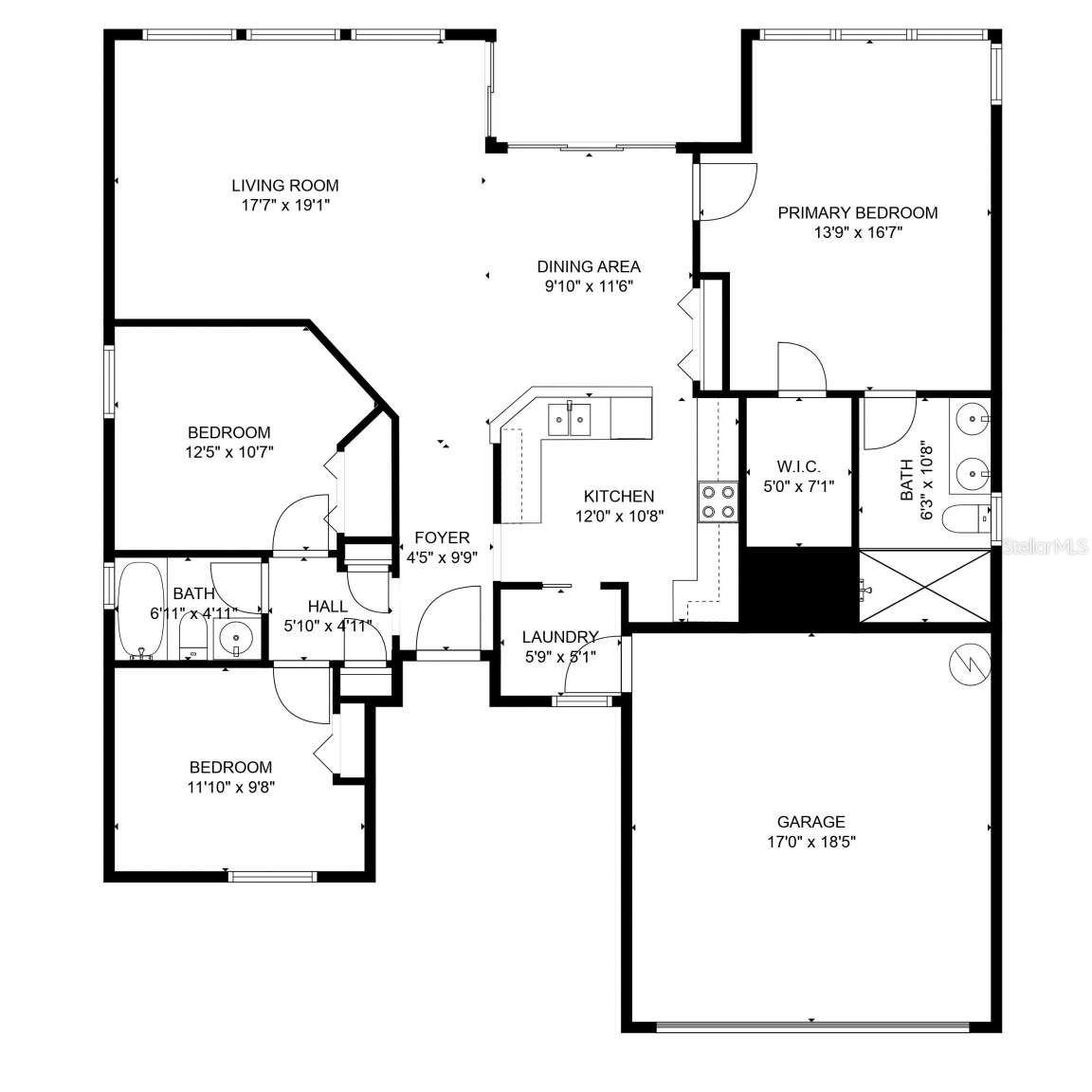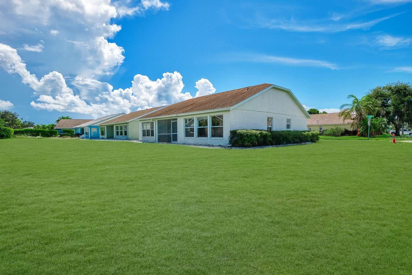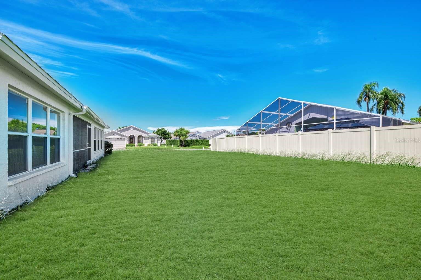4013 51st Place W, BRADENTON, FL 34210
Property Photos
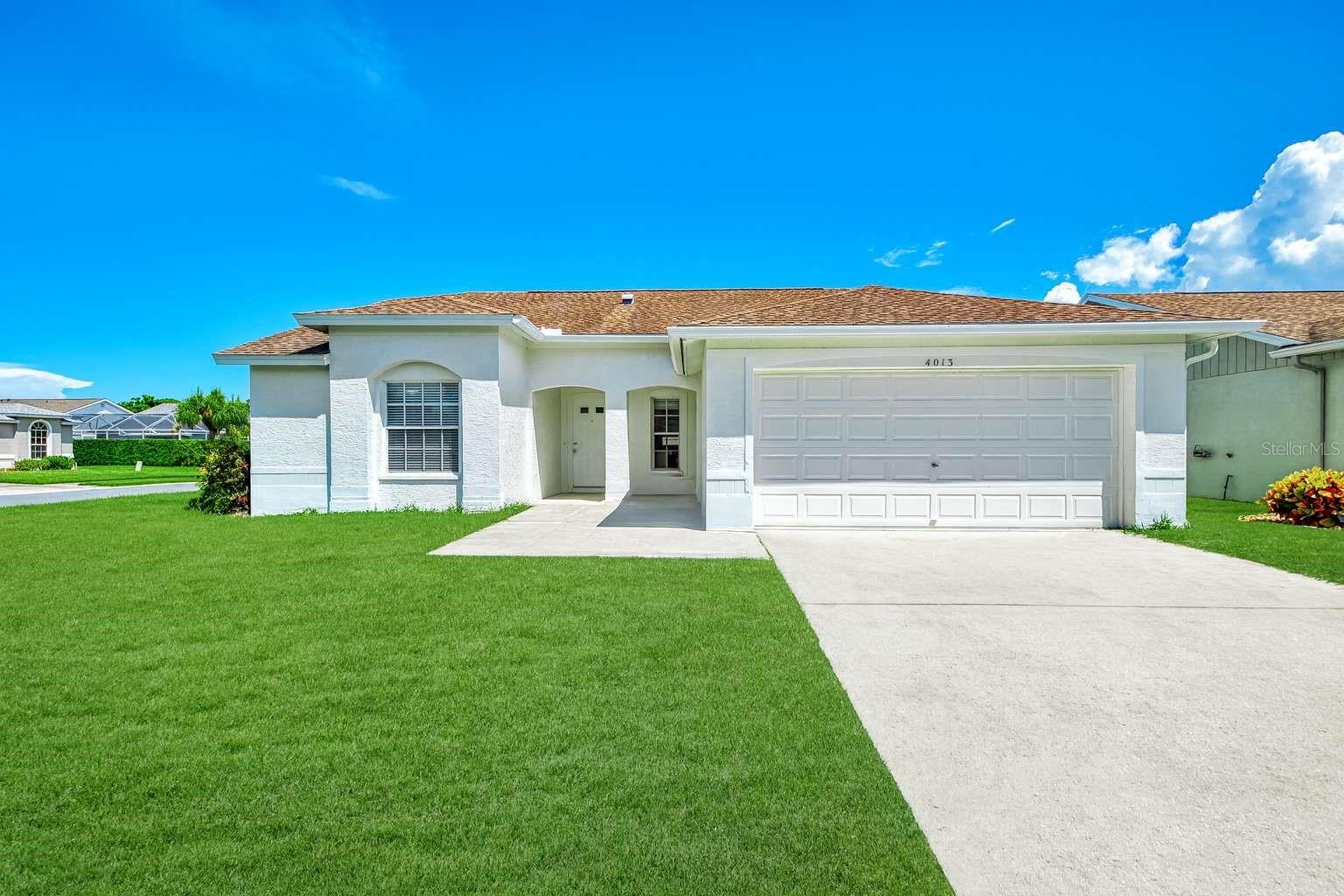
Would you like to sell your home before you purchase this one?
Priced at Only: $329,999
For more Information Call:
Address: 4013 51st Place W, BRADENTON, FL 34210
Property Location and Similar Properties
- MLS#: TB8425692 ( Residential )
- Street Address: 4013 51st Place W
- Viewed: 88
- Price: $329,999
- Price sqft: $230
- Waterfront: No
- Year Built: 1994
- Bldg sqft: 1434
- Bedrooms: 3
- Total Baths: 2
- Full Baths: 2
- Garage / Parking Spaces: 2
- Days On Market: 92
- Additional Information
- Geolocation: 27.4506 / -82.6027
- County: MANATEE
- City: BRADENTON
- Zipcode: 34210
- Subdivision: West Glenn Ph Iii
- Provided by: WWW.HOMEZU.COM
- Contact: Jason Saphire
- 877-249-5478

- DMCA Notice
-
DescriptionBeautifully updated 3 bedroom, 2 bath home featuring an open floor plan, soaring ceilings, and abundant natural light. The spacious kitchen offers a dedicated eat in area, modern finishes, and opens seamlessly to the expansive great room with a cathedral ceiling. Oversized sliding glass doors extend the living space to a screened in lanai, perfect for relaxing or entertaining. This home has been thoughtfully updated with new luxury vinyl flooring throughout, fresh interior and exterior paint, a brand new kitchen with stainless steel appliances, and a stunning primary bathroom featuring quartz countertops, double vanities, and a walk in shower with luxury finishes. The primary suite also includes a generous walk in closet. Additional highlights include new fixtures throughout, a 2020 AC system, and a 2011 roof in excellent condition. Large corner lot. One or more photo(s) has been virtually staged.
Payment Calculator
- Principal & Interest -
- Property Tax $
- Home Insurance $
- HOA Fees $
- Monthly -
Features
Building and Construction
- Covered Spaces: 0.00
- Exterior Features: Lighting
- Flooring: Ceramic Tile, Vinyl
- Living Area: 1434.00
- Roof: Shingle
Property Information
- Property Condition: Completed
Garage and Parking
- Garage Spaces: 2.00
- Open Parking Spaces: 0.00
Eco-Communities
- Water Source: None, Public
Utilities
- Carport Spaces: 0.00
- Cooling: Central Air
- Heating: Central
- Pets Allowed: No
- Sewer: Public Sewer
- Utilities: Cable Connected, Public, Water Connected
Finance and Tax Information
- Home Owners Association Fee: 66.00
- Insurance Expense: 0.00
- Net Operating Income: 0.00
- Other Expense: 0.00
- Tax Year: 2025
Other Features
- Appliances: Dishwasher, Disposal, Electric Water Heater, Exhaust Fan, Freezer, Microwave, Range, Range Hood, Refrigerator
- Association Name: West Glenn
- Country: US
- Interior Features: Cathedral Ceiling(s), Ceiling Fans(s), High Ceilings, Kitchen/Family Room Combo, Living Room/Dining Room Combo, Open Floorplan, Solid Surface Counters, Solid Wood Cabinets, Split Bedroom, Thermostat, Vaulted Ceiling(s)
- Legal Description: LOT 132 WEST GLENN SUB PH III PI#51885.4680/7
- Levels: One
- Area Major: 34210 - Bradenton
- Occupant Type: Vacant
- Parcel Number: 5188546807
- Style: Bungalow, Contemporary, Traditional
- Views: 88
- Zoning Code: PDMU
Similar Properties
Nearby Subdivisions
Aqua Lagoon
Bay Beach
Bay Beach Continued
Bay Lake Estates Ph I
Bay Lake Estates Ph Ii
Bollettieri Resort Villas Xii
Casco Dorado
Conquistador Bayside
Coral Shores
Coral Shores East
Cortez Estates First Add
El Conquistador Village 1 Sec
El Conquistador Village Ii A
Garden Villas At Wild Oak Bay
Glenn Lakes Ph 3
Glenn Lakes Ph 6
Gulf Trail Ranches
Highland Lakes
Lakebridge
Lakebridge Ph Ii Iii
Lakebridge South Ph A B
Legends Bay
Mount Vernon Ph 1b
Palm Court
Palma Sola Harbour Sec 1
Racquet Club Villas Amd
Sagamore Estates
San Remo Shores
Seaflower
Shorewalk
Shorewalk Bath Tennis Club 13
Shorewalk Bath Tennis Club 14
Shorewalk Bath Tennis Club 17
Shorewalk Bath Tennis Club 20
Shorewalk Bath Tennis Club 27
Shorewalk Bath Tennis Club 3
Shorewalk Bath Tennis Club 5
Solhaven Acres
Spring Lakes Vii
Sunny Shores Trailer Community
The Greens At El Conquistador
The Palms At Shorewalk
The Villas At El Conquistador
The Villas At Wild Oak Bay I I
The Villas At Wild Oak Bay Iv
Tidy Island Ph Ii
Timber Creek One
Turnberry Woods At Conquistado
Twin Isles Estates
West Glenn
West Glenn Ph Iii
Wildewood Spgs Iib

- One Click Broker
- 800.557.8193
- Toll Free: 800.557.8193
- billing@brokeridxsites.com



