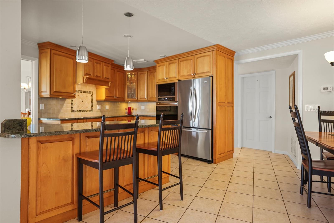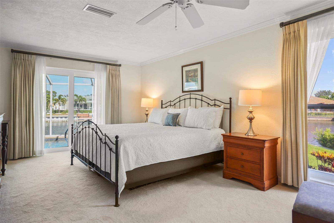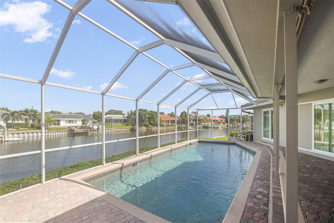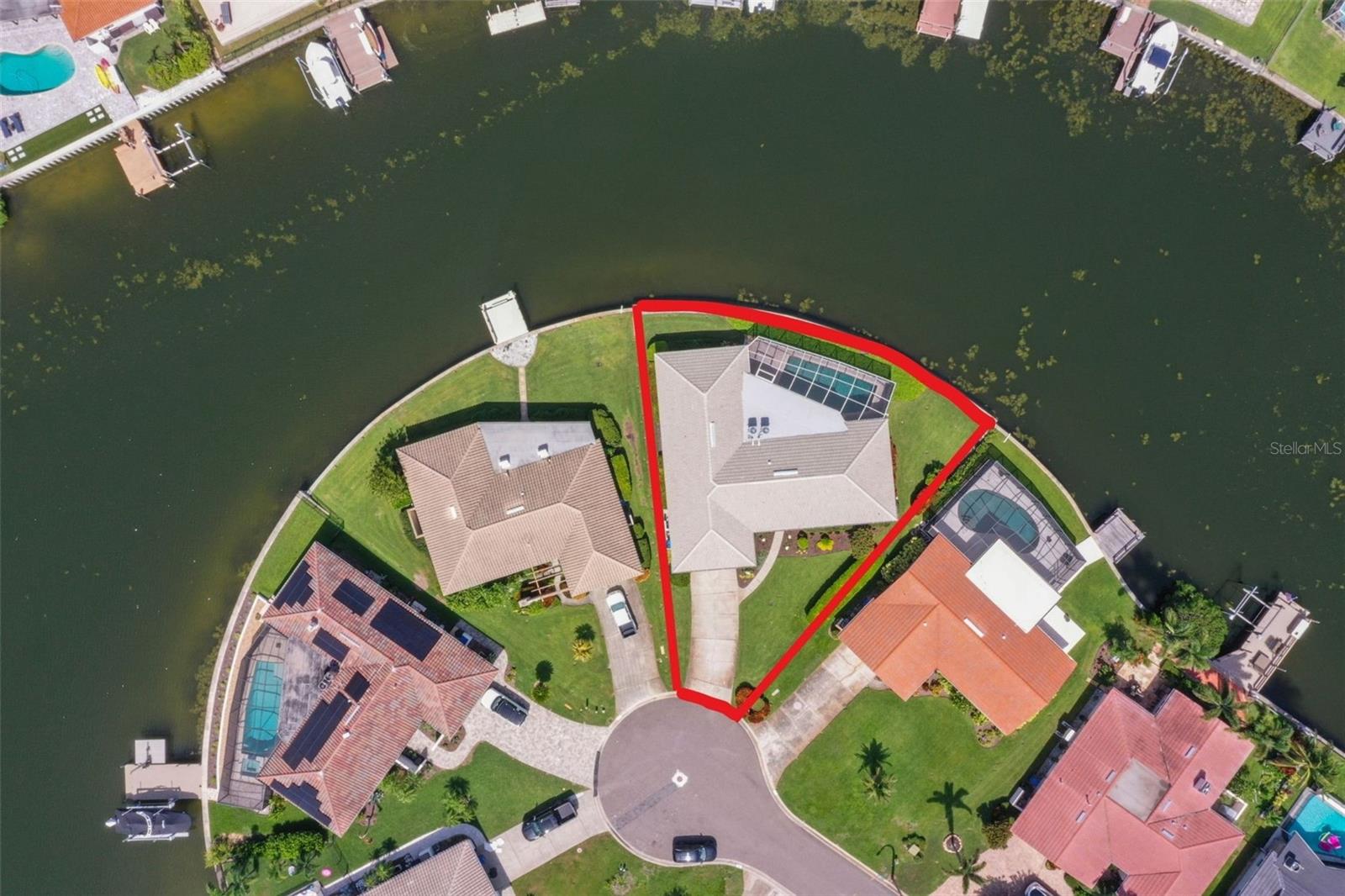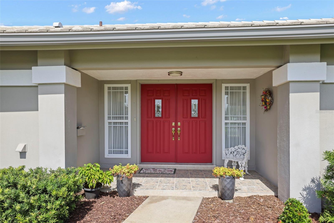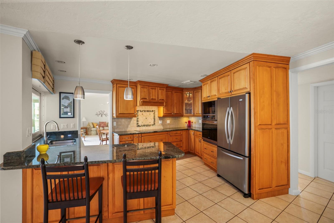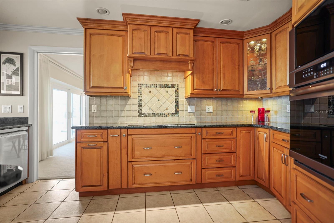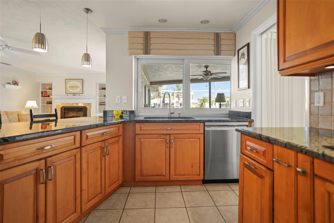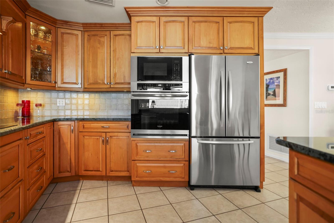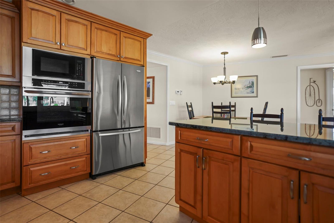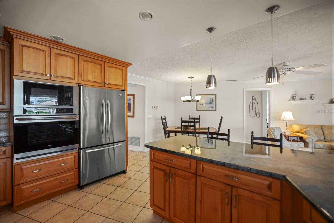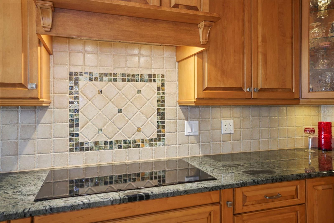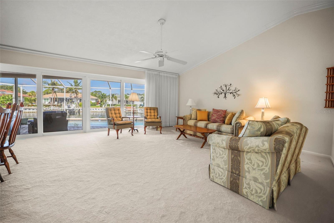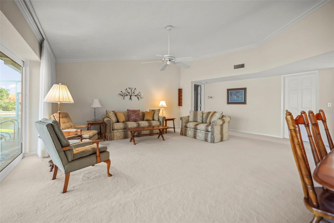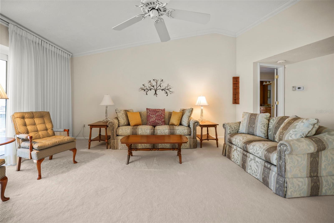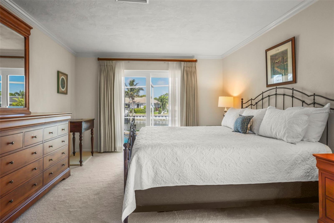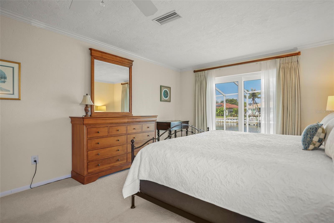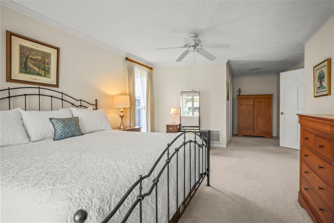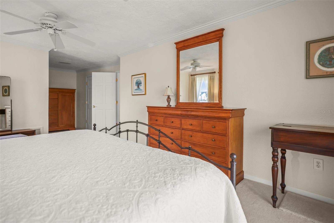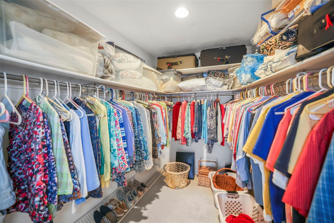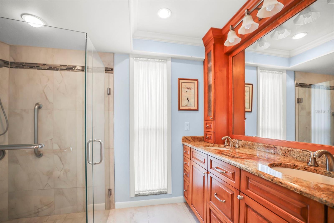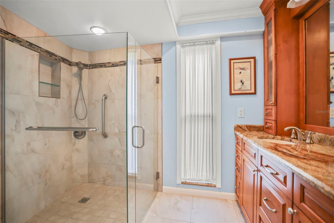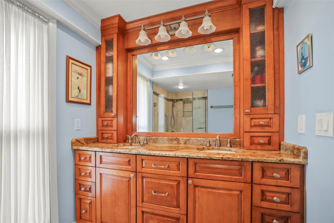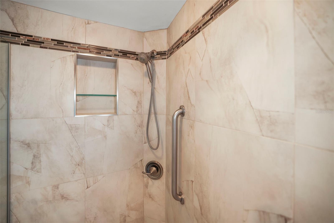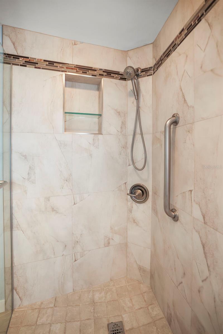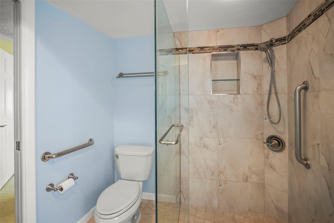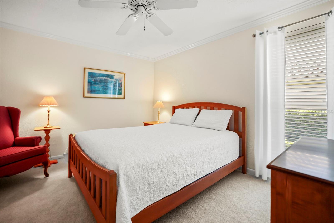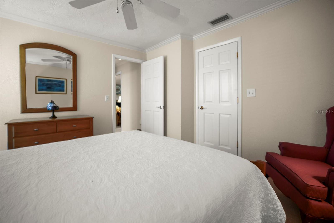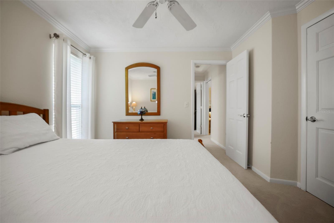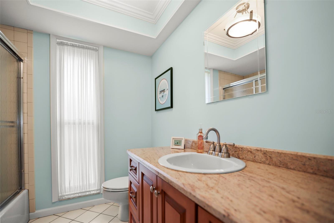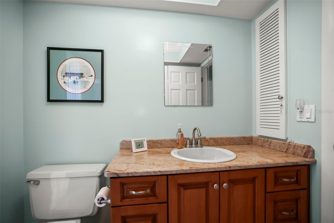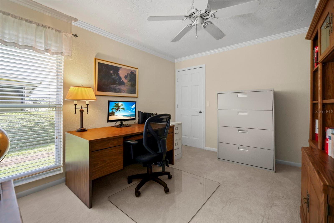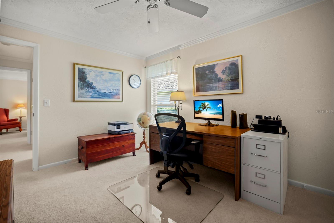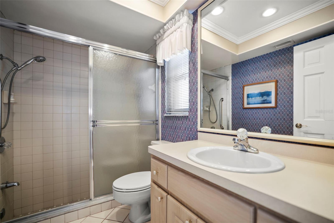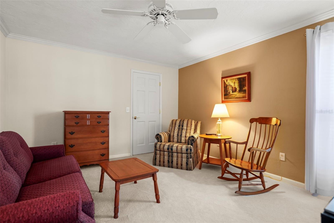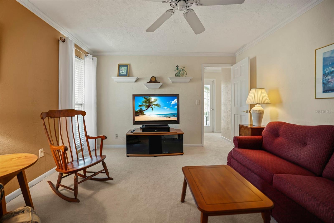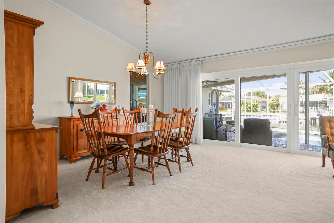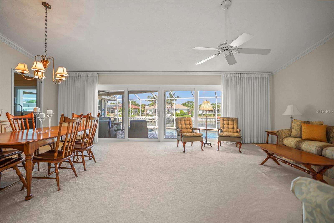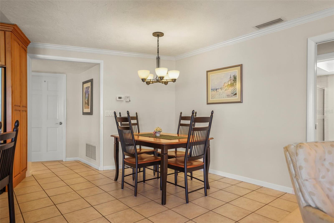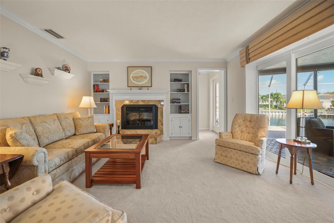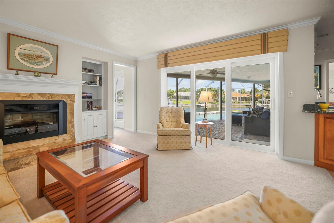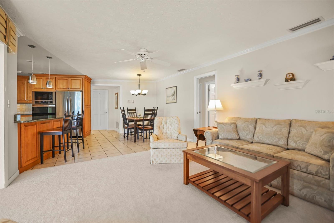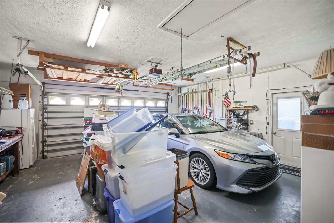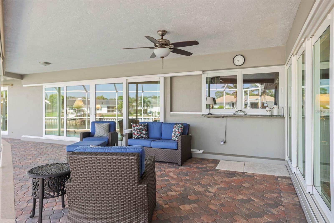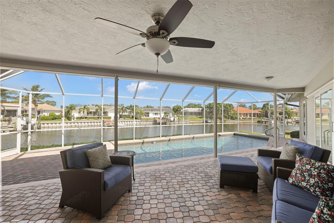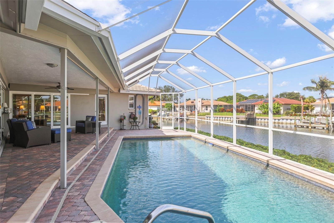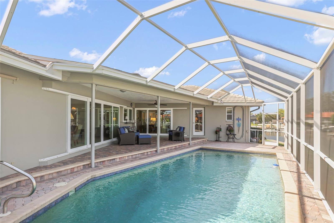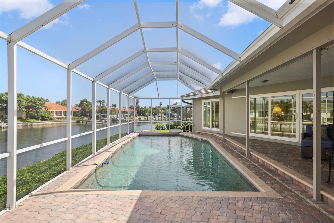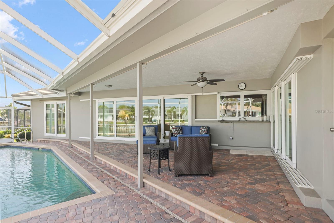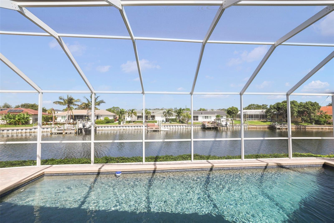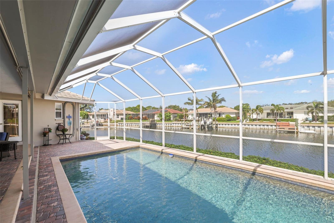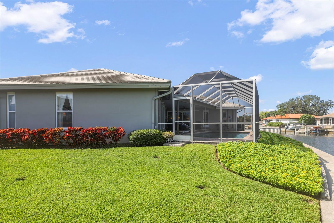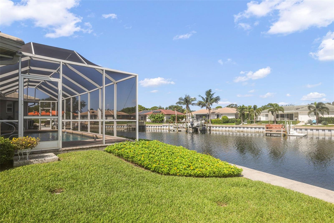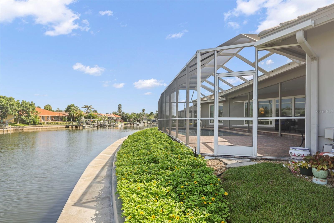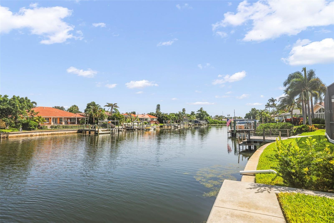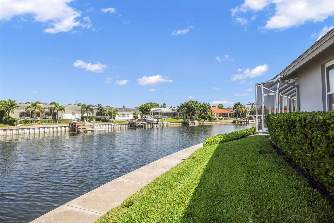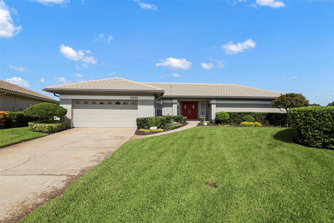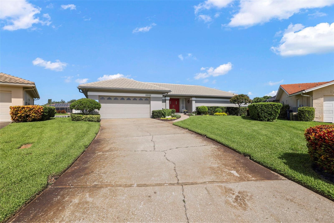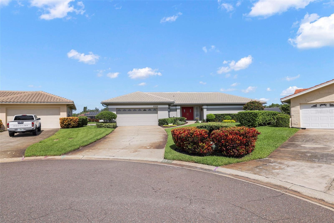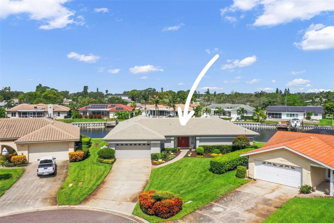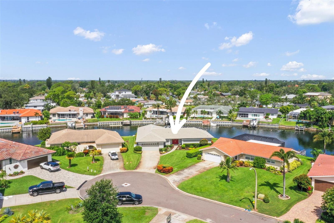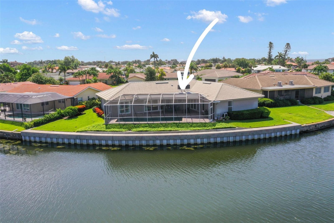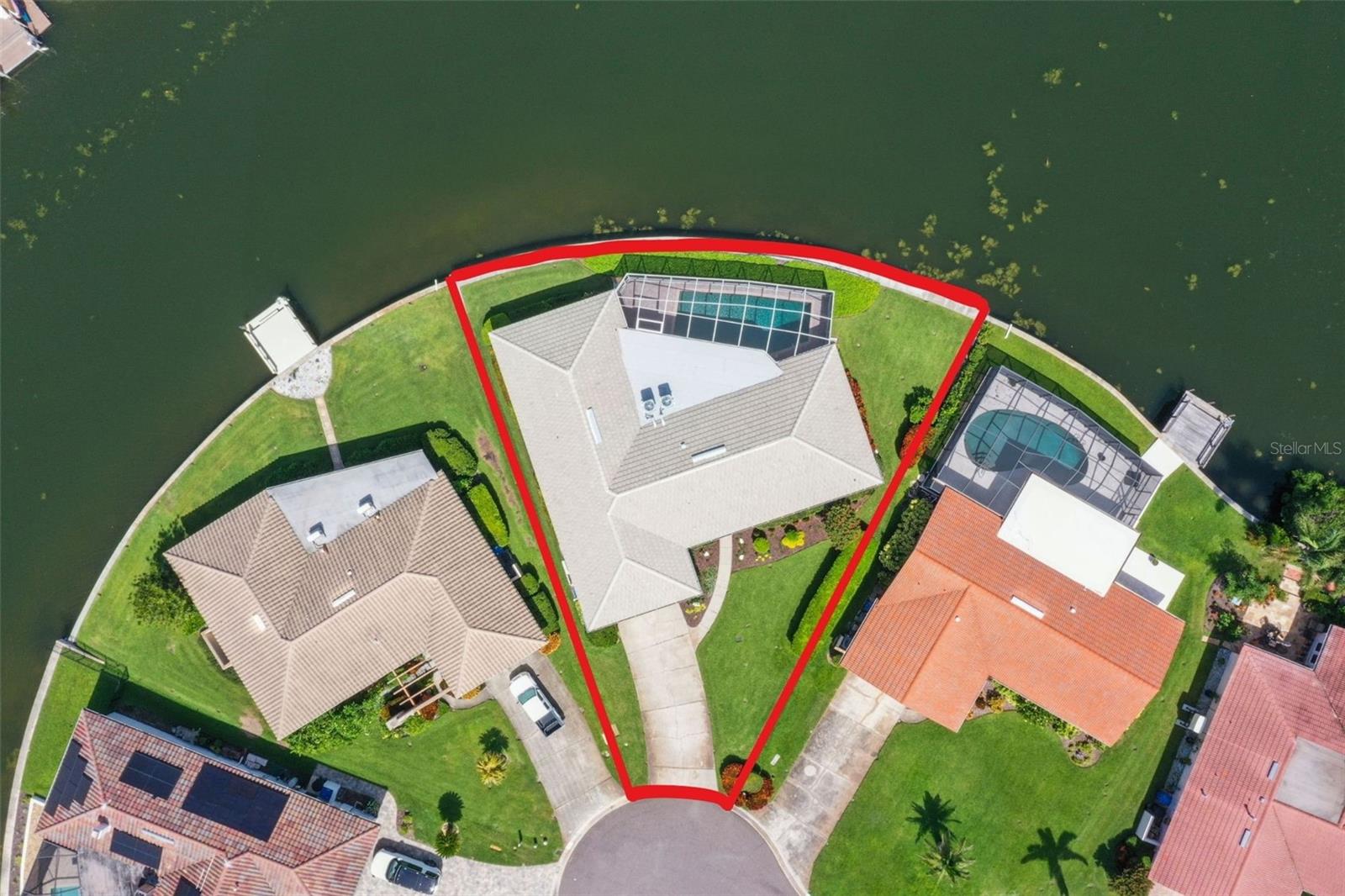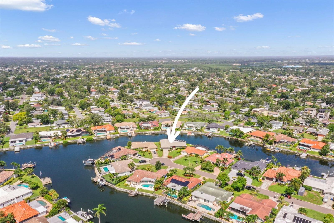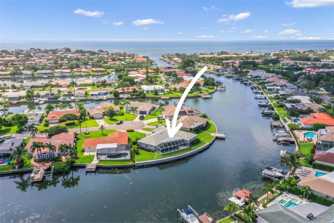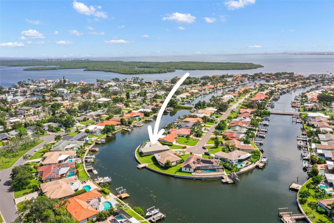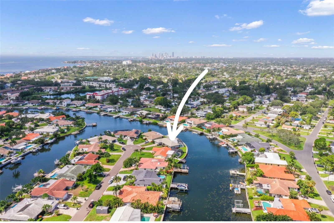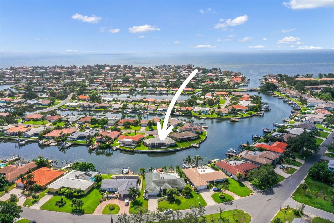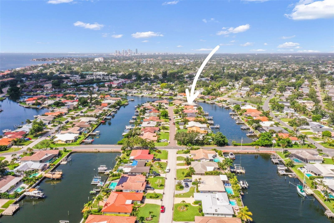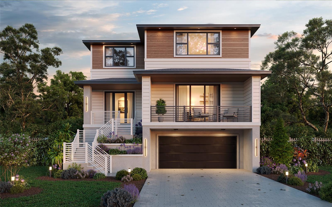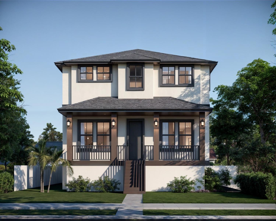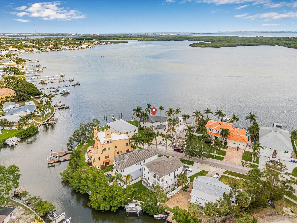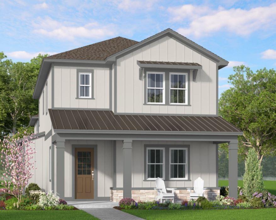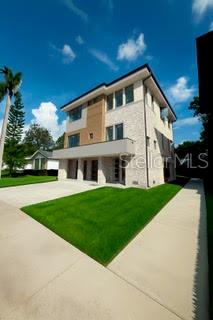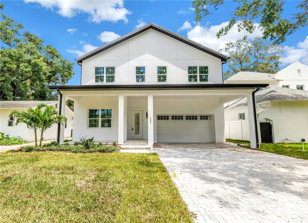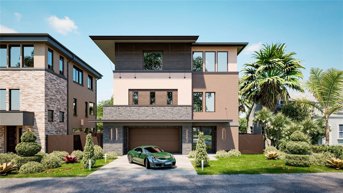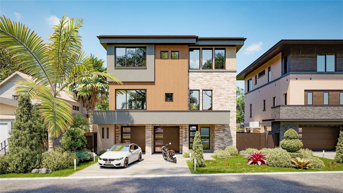1911 Michigan Avenue Ne, ST PETERSBURG, FL 33703
Property Photos
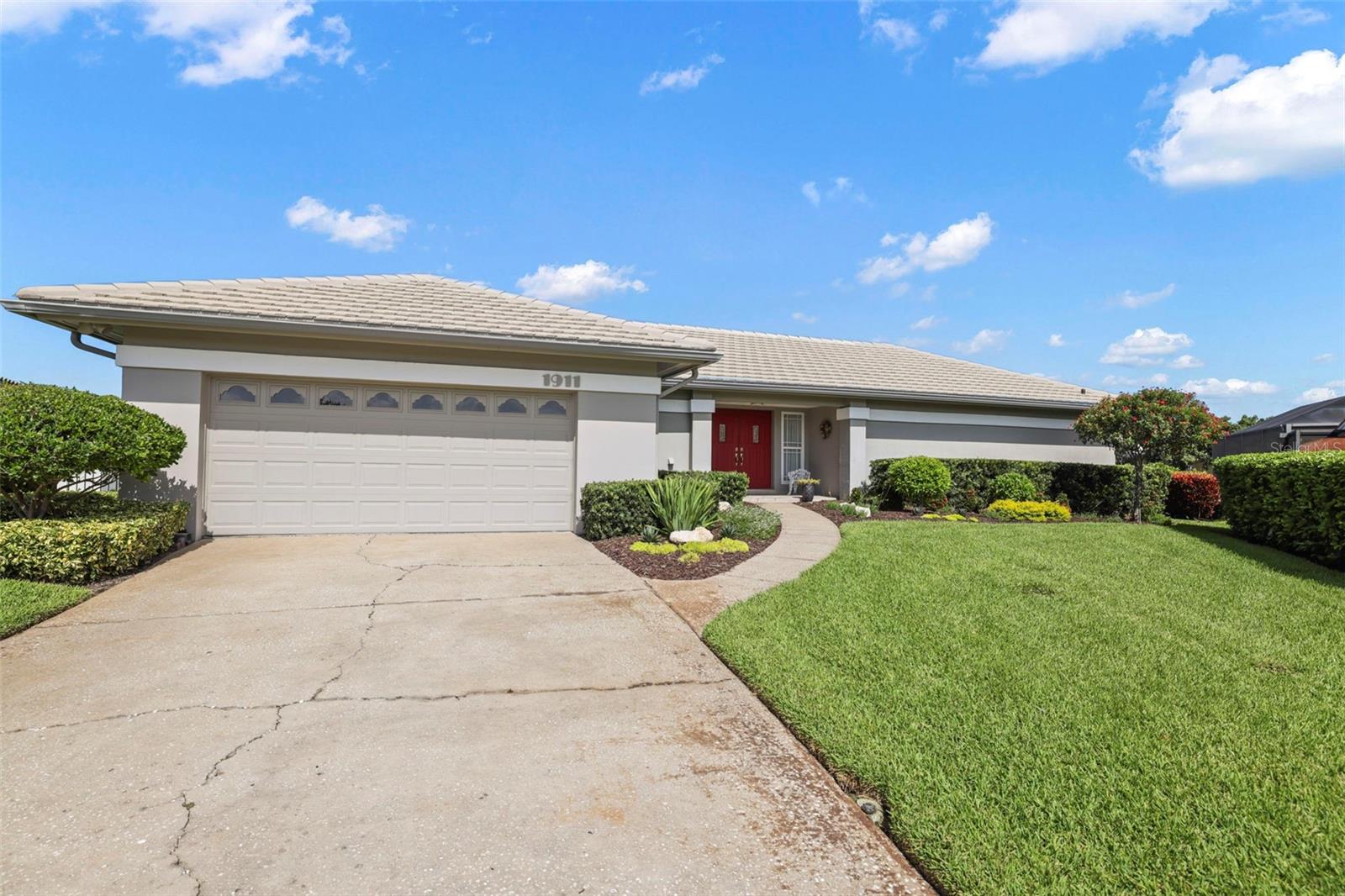
Would you like to sell your home before you purchase this one?
Priced at Only: $1,250,000
For more Information Call:
Address: 1911 Michigan Avenue Ne, ST PETERSBURG, FL 33703
Property Location and Similar Properties
- MLS#: TB8424178 ( Residential )
- Street Address: 1911 Michigan Avenue Ne
- Viewed: 3
- Price: $1,250,000
- Price sqft: $369
- Waterfront: Yes
- Wateraccess: Yes
- Waterfront Type: Canal - Saltwater
- Year Built: 1979
- Bldg sqft: 3388
- Bedrooms: 4
- Total Baths: 3
- Full Baths: 3
- Garage / Parking Spaces: 2
- Days On Market: 5
- Additional Information
- Geolocation: 27.8184 / -82.6001
- County: PINELLAS
- City: ST PETERSBURG
- Zipcode: 33703
- Subdivision: Venetian Isles
- Elementary School: Shore Acres
- Middle School: Meadowlawn
- High School: Northeast
- Provided by: KELLER WILLIAMS TAMPA PROP.
- Contact: Dondra Jacobs Shultz
- 813-264-7754

- DMCA Notice
-
DescriptionWelcome to this beautifully maintained 4 bedroom, 3 bathroom pool home in the highly desirable Venetian Isles neighborhood. Set on a waterfront lot with a voluntary HOA, this home has been lovingly cared for by its original owners, who proudly note they have never experienced any flooding in the home. Inside, you'll find a true split floor plan offering both privacy and versatility. The bright, open layout features crown molding, recessed lighting, ceiling fans throughout, and 11 sliding glass doors installed in 2022, allowing natural light to flood the space and connecting indoor living to the outdoor oasis. The spacious kitchen includes a breakfast bar and a pass through window to the patio, making entertaining a breeze. The adjacent dining and living areas open up to the screened in, pavered pool deck, where the sliders in the living room fully recess into the wallperfect for embracing Florida's indoor outdoor lifestyle. The primary suite offers a serene retreat with sliding glass doors to the pool deck, a large walk in closet, and an en suite bath. One of the two additional bathrooms is located at the back of the home, featuring a shower stall and access to the pool, making it ideal as a dedicated pool bath. The pool itself is finished with durable Pebble Tec coating, and the seawall was replaced in 2013. Additional highlights include: Indoor laundry room with built in cabinetry, 2 car garage with a freezer included, Irrigation system connected to reclaimed water, Attached estimate for installing a dock and boat lift. Recent updates offer peace of mind and added value, including: New birdcage screening (2023), New carpet on the south side of the home (2024), New flat patio roof and raised compressors (2025). This is a rare opportunity to own a move in ready waterfront home in one of St. Petersburgs most sought after neighborhoods, combining thoughtful upgrades, timeless character, and direct access to Floridas stunning waterways.
Payment Calculator
- Principal & Interest -
- Property Tax $
- Home Insurance $
- HOA Fees $
- Monthly -
Features
Building and Construction
- Covered Spaces: 0.00
- Exterior Features: Rain Gutters, Shade Shutter(s), Sliding Doors
- Flooring: Carpet, Tile
- Living Area: 2426.00
- Roof: Tile
Land Information
- Lot Features: Cul-De-Sac
School Information
- High School: Northeast High-PN
- Middle School: Meadowlawn Middle-PN
- School Elementary: Shore Acres Elementary-PN
Garage and Parking
- Garage Spaces: 2.00
- Open Parking Spaces: 0.00
- Parking Features: Driveway, Ground Level
Eco-Communities
- Pool Features: In Ground, Screen Enclosure
- Water Source: Public
Utilities
- Carport Spaces: 0.00
- Cooling: Central Air
- Heating: Central
- Pets Allowed: Yes
- Sewer: Public Sewer
- Utilities: Electricity Connected, Sewer Connected, Sprinkler Recycled, Water Connected
Finance and Tax Information
- Home Owners Association Fee: 200.00
- Insurance Expense: 0.00
- Net Operating Income: 0.00
- Other Expense: 0.00
- Tax Year: 2024
Other Features
- Appliances: Built-In Oven, Cooktop, Dishwasher, Dryer, Electric Water Heater, Freezer, Microwave, Range Hood, Washer
- Association Name: Richard Scanlon
- Association Phone: 727-365-2211
- Country: US
- Interior Features: Built-in Features, Ceiling Fans(s), Central Vaccum, Crown Molding, Living Room/Dining Room Combo, Primary Bedroom Main Floor, Solid Surface Counters, Solid Wood Cabinets, Split Bedroom, Window Treatments
- Legal Description: VENETIAN ISLES UNIT 4 BLK 10, LOT 8(SEE N04 MAP)
- Levels: One
- Area Major: 33703 - St Pete
- Occupant Type: Vacant
- Parcel Number: 03-31-17-93880-010-0080
- View: Water
Similar Properties
Nearby Subdivisions
Allendale Park
Allendale Terrace
Arcadia Annex
Arcadia Sub
Bay State Sub
Crisp Manor 1st Add
Curns W J Sub
Edgemoor Estates
Edgemoor Estates Rep
Euclid Estates
Euclid Manor
Franklin Heights
Goniea Rep
Grovemont Sub
Harcourt
Harcourt Estates
Lake Maggiore Terrace
Laughner's Subdivision
Laughners Subdivision
Maine Sub
Monticello Park
Monticello Park Annex Rep
New England Sub
North East Park Shores
North East Park Shores 2nd Add
North East Park Shores 4th Add
North Euclid Ext 1
North Euclid Oasis
North St Petersburg
Overlook Drive Estate
Overlook Section Shores Acres
Patrician Point
Placido Bayou
Poinsettia Gardens
Ponderosa Of Shore Acres
Ravenswood
Rouse Manor
Salinas Euclid Park Sub
Shore Acres
Shore Acres Bayou Grande Sec
Shore Acres Butterfly Lake Rep
Shore Acres Connecticut Ave Re
Shore Acres Denver St Rep Bayo
Shore Acres Edgewater Sec
Shore Acres Edgewater Sec Blks
Shore Acres Overlook Sec
Shore Acres Overlook Sec Blk 2
Shore Acres Overlook Sec Rep
Shore Acres Part Rep
Shore Acres Pt Rep Blk 27
Shore Acres Pt Rep Of 2nd Rep
Shore Acres Sec 1 Twin Lakes A
Shore Acres Thursbys 2nd Rep
Shore Acres Venice Sec 2nd Pt
Shore Acres Venice Sec 2nd Rep
Shore Acres Venice Sec Rev
Shoreacres Center
Snell Gardens Sub
Snell Shores
Snell Shores Manor
Tulane Sub
Turners C Buck 4th St N Add
Venetian Isles
Venetian Place Sub
Waterway Estates Sec 1
Waterway Estates Sec 1 Add
Waterway Estates Sec 2

- One Click Broker
- 800.557.8193
- Toll Free: 800.557.8193
- billing@brokeridxsites.com



