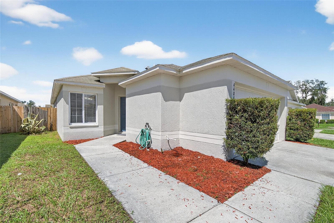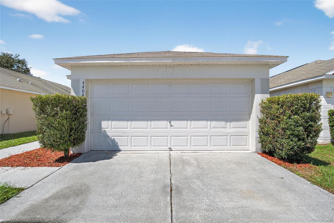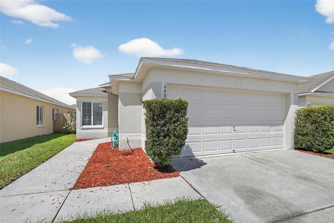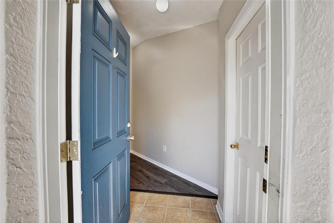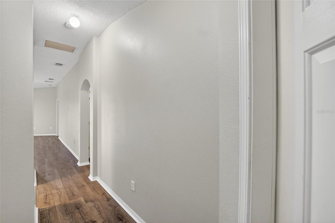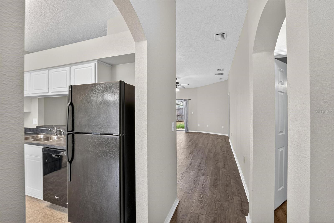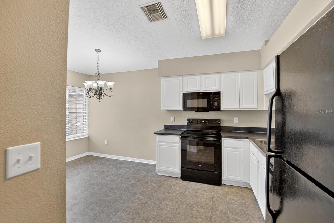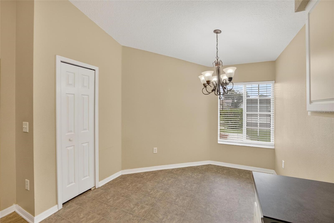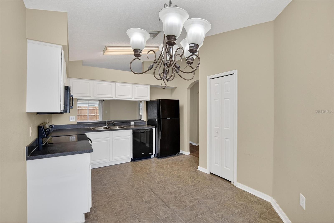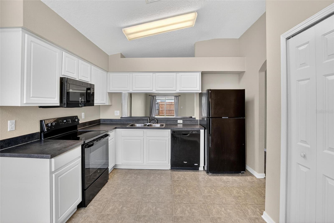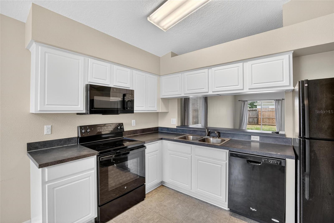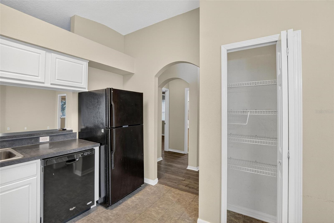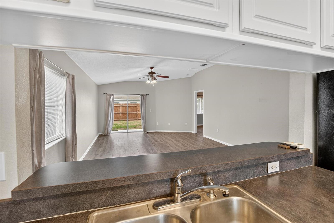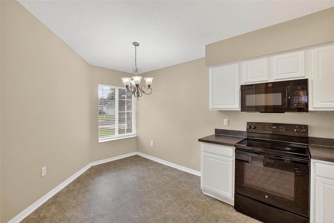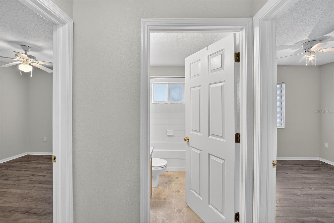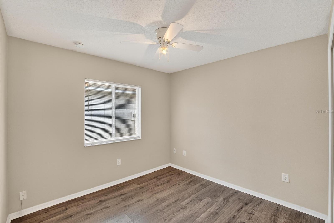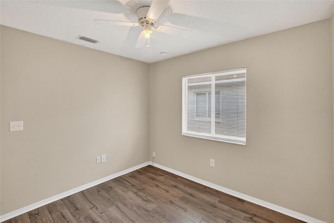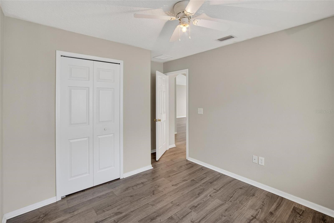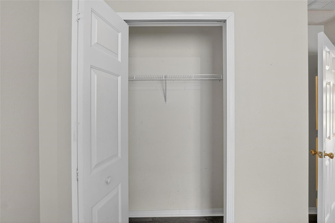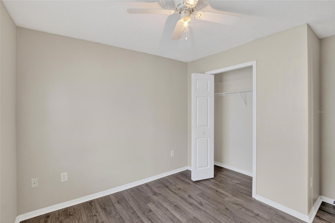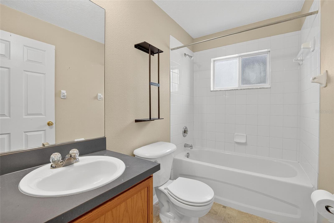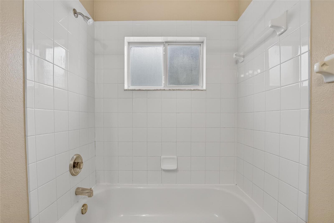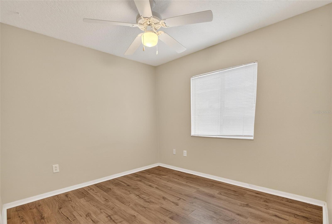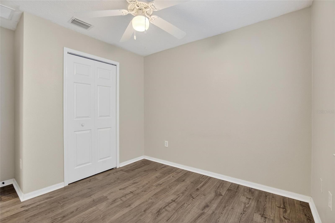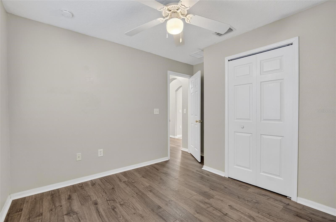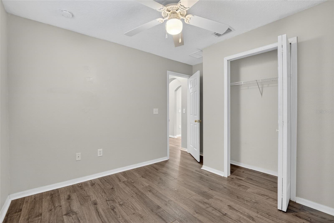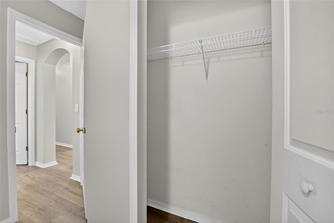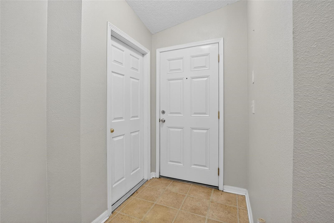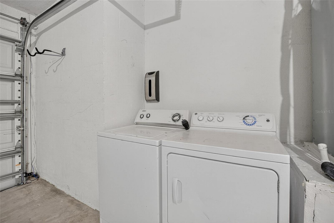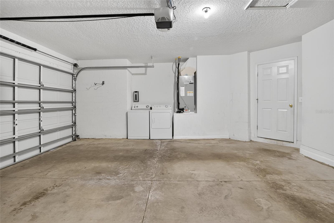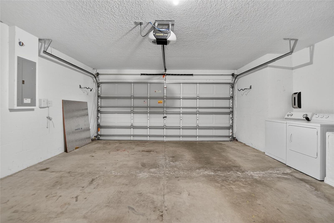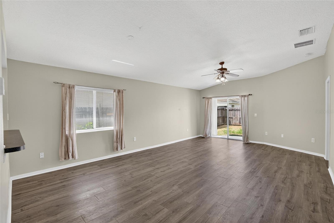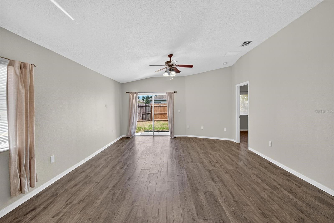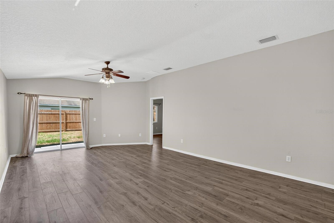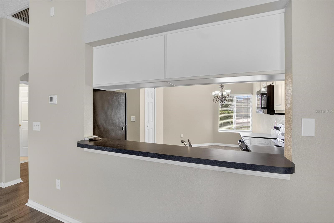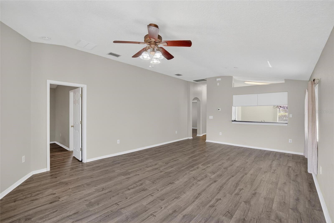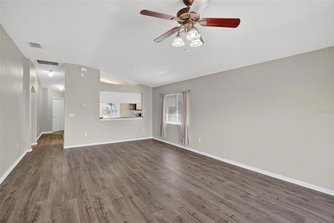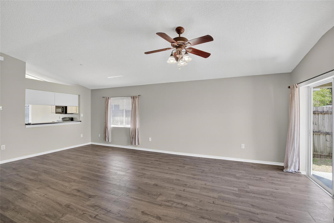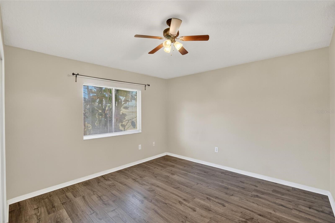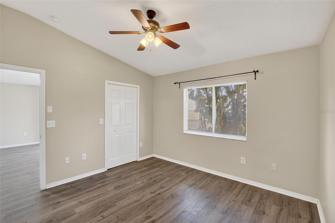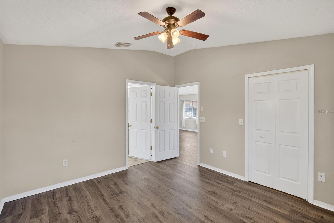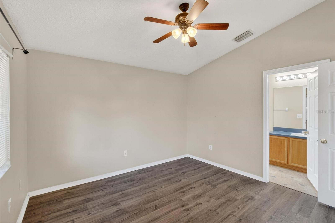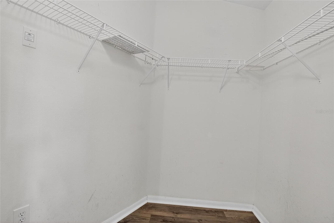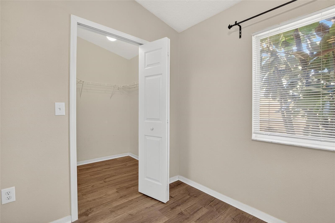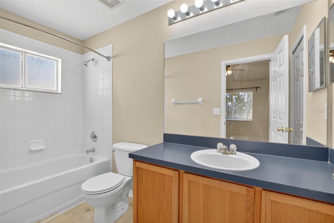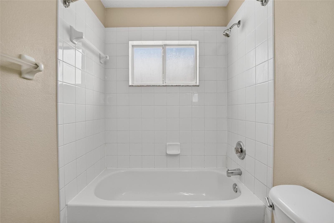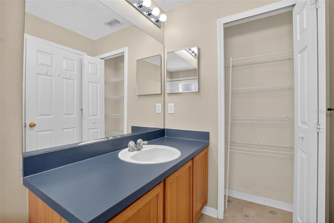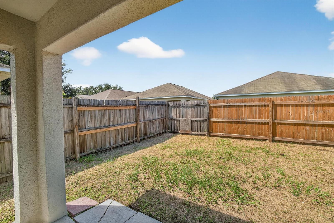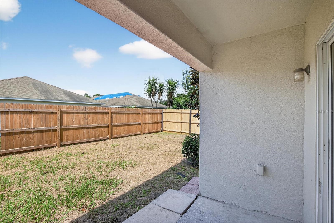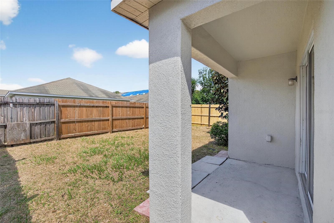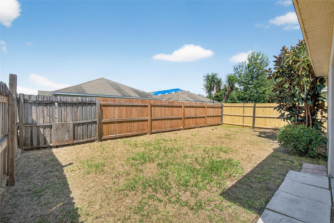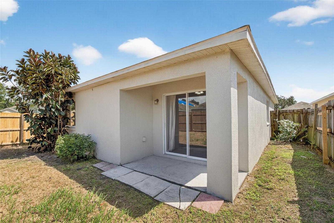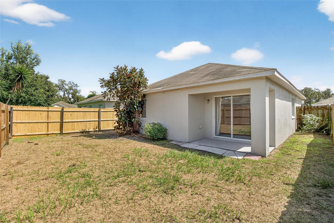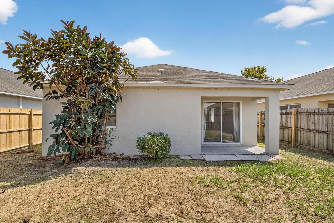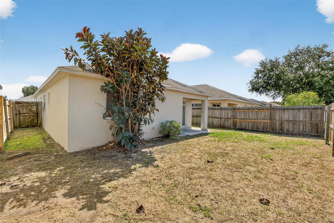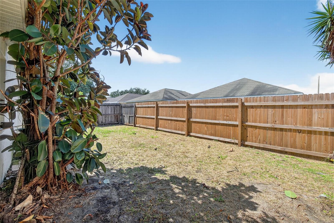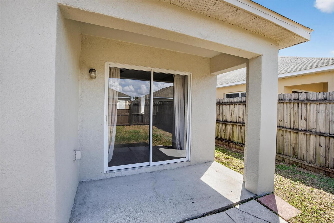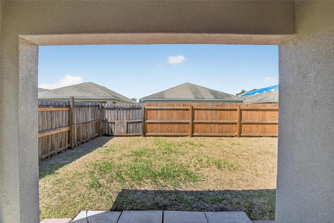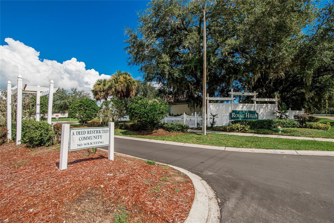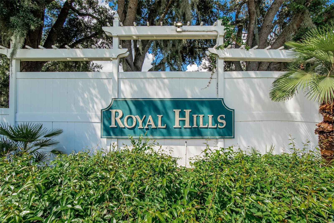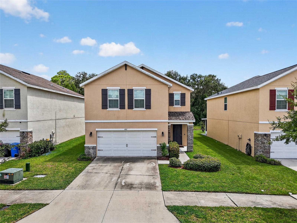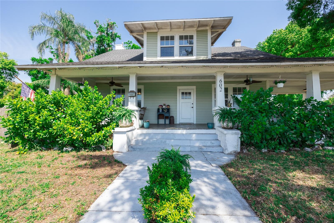4404 Country Hills Boulevard, PLANT CITY, FL 33563
Property Photos
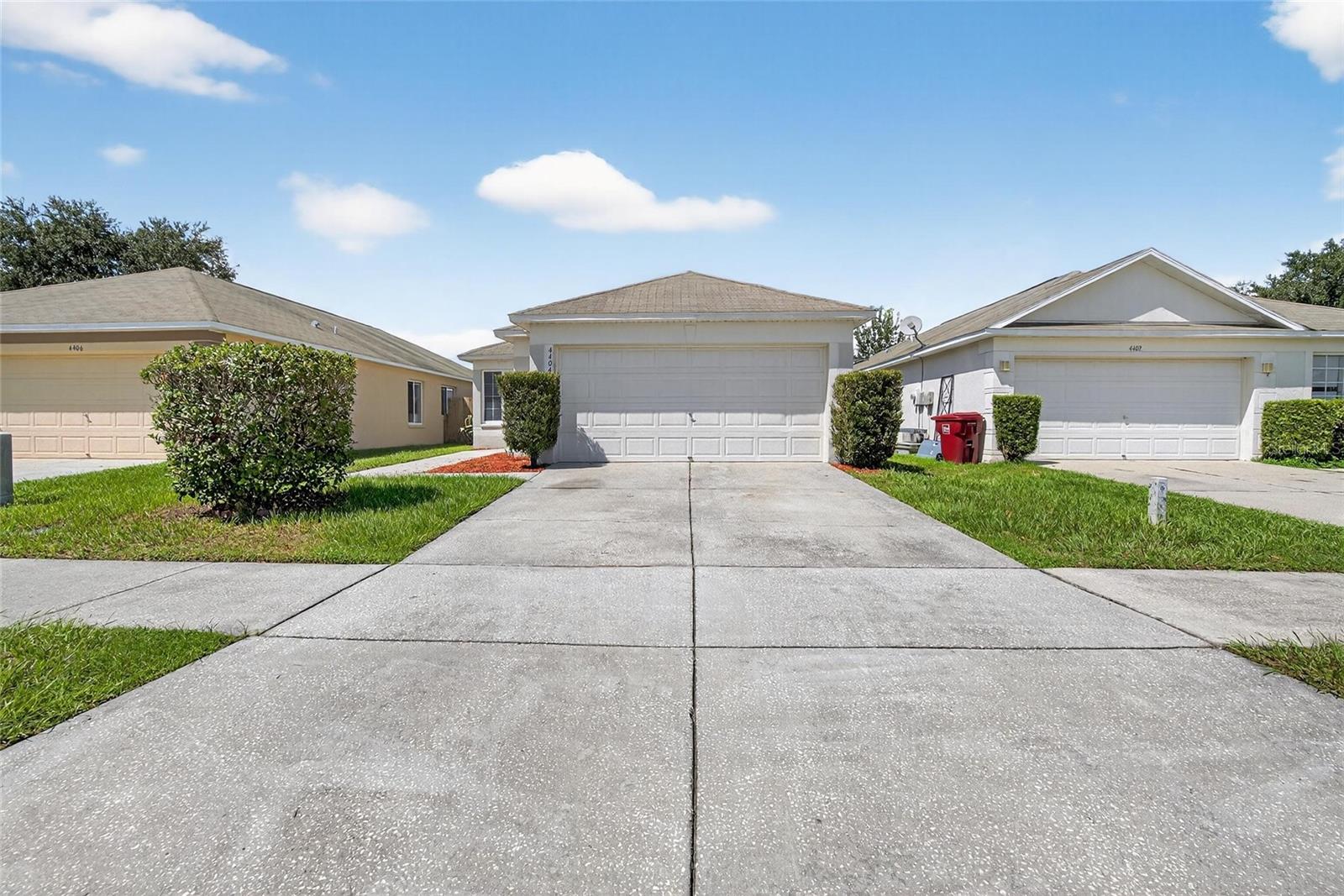
Would you like to sell your home before you purchase this one?
Priced at Only: $290,000
For more Information Call:
Address: 4404 Country Hills Boulevard, PLANT CITY, FL 33563
Property Location and Similar Properties
- MLS#: TB8423706 ( Residential )
- Street Address: 4404 Country Hills Boulevard
- Viewed: 1
- Price: $290,000
- Price sqft: $168
- Waterfront: No
- Year Built: 2005
- Bldg sqft: 1722
- Bedrooms: 3
- Total Baths: 2
- Full Baths: 2
- Garage / Parking Spaces: 2
- Days On Market: 3
- Additional Information
- Geolocation: 28.0155 / -82.1671
- County: HILLSBOROUGH
- City: PLANT CITY
- Zipcode: 33563
- Subdivision: Country Hills East
- Provided by: SELLSTATE COASTAL REALTY
- Contact: Amy M. Storch
- 813-940-0101

- DMCA Notice
-
DescriptionWelcome to this charming 3 bedroom, 2 bath home with a 2 car garage located in the quiet community of Country Hills. Built in 2005, this home offers a comfortable split floorplan with a primary suite featuring its own en suite bath. Recent updates include new interior paint, updated flooring in 2024, and an AC unit that was replaced within the past five years and just serviced for peace of mind. Even better, a BRAND NEW ROOF will be installed before closing with an accepted offer. Step outside to enjoy a small covered patio overlooking your fully fenced backyard, perfect for relaxing or entertaining. This Plant City gem is ideally situated with convenient access to I 4, making trips to Tampa, Orlando, and the Gulf beaches a breeze. Spend weekends at nearby golf courses, explore the Strawberry Festival grounds, or take the family to parks and local restaurants just minutes away. Disney World and Orlando attractions are within an hours drive, while Tampa International Airport and Orlando International Airport are both easily accessible for travel. Stake your claim on this lovely home at an unbeatable price and start enjoying the laid back Florida lifestyle in peaceful Plant City. Schedule your private showing today!
Payment Calculator
- Principal & Interest -
- Property Tax $
- Home Insurance $
- HOA Fees $
- Monthly -
Features
Building and Construction
- Covered Spaces: 0.00
- Exterior Features: Lighting, Private Mailbox, Sidewalk, Sliding Doors
- Fencing: Fenced, Wood
- Flooring: Vinyl
- Living Area: 1285.00
- Roof: Shingle
Property Information
- Property Condition: Completed
Garage and Parking
- Garage Spaces: 2.00
- Open Parking Spaces: 0.00
Eco-Communities
- Water Source: Public
Utilities
- Carport Spaces: 0.00
- Cooling: Central Air
- Heating: Central
- Pets Allowed: Yes
- Sewer: Public Sewer
- Utilities: Cable Available, Electricity Connected, Public, Sewer Connected, Water Connected
Finance and Tax Information
- Home Owners Association Fee: 300.00
- Insurance Expense: 0.00
- Net Operating Income: 0.00
- Other Expense: 0.00
- Tax Year: 2024
Other Features
- Appliances: Dryer, Range, Refrigerator, Washer
- Association Name: Elite Management Group/Paul Leone
- Association Phone: (813) 854-2414
- Country: US
- Interior Features: Ceiling Fans(s), Eat-in Kitchen, High Ceilings, In Wall Pest System, Kitchen/Family Room Combo, Living Room/Dining Room Combo, Open Floorplan, Thermostat
- Legal Description: COUNTRY HILLS EAST UNIT FIVE LOT 23 BLOCK I
- Levels: One
- Area Major: 33563 - Plant City
- Occupant Type: Vacant
- Parcel Number: P-25-28-21-62S-I00000-00023.0
- Possession: Close Of Escrow
- Zoning Code: PD
Similar Properties
Nearby Subdivisions
Bracewell Heights
Buffington Sub
Burchwood
Collins Park
Country Hills East
Country Hills East Unit Five
Devane Lowry Sub O
Devane E J Sub Plant C
Forest Park East
Glendale
Gordon Oaks
Grimwold
Haggard Sub
Highland Terrace Resubdiv
Lincoln Park
Lowry Devane
Madison Park
Mimosa Park Sub
Oak Dale Sub
Osborne S R Sub
Park Place
Pine Dale Estates
Pinecrest
Pinehurst 8 Pg 10
Plant City Historical Area
Poinsettia Place
Robinsons Airport Sub
Rogers Sub
Rosemont Sub
School Park
Seminole Lake Estates
Shannon Estates
Strawberry Terrace South
Sugar Creek Ph I
Sunny Acres Sub
Sunset Heights Revised Lot 16
Terry Park Ext
Thomas S P Add To Plant C
Thomas Wayne Sub
Trask E B Sub
Unplatted
Walden Lake Sub Un 1
Walden Woods Single Family
Warrens Survplant City
Washington Park
West Pinecrest
Woodfield Village

- One Click Broker
- 800.557.8193
- Toll Free: 800.557.8193
- billing@brokeridxsites.com



