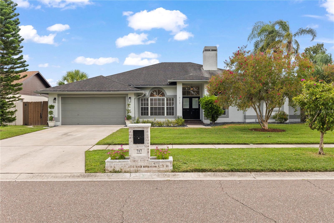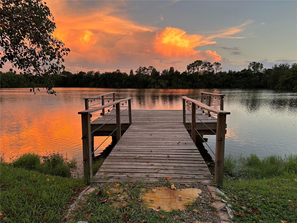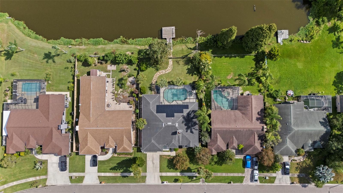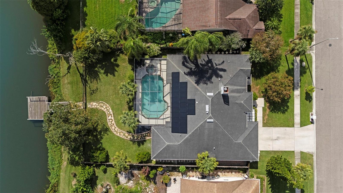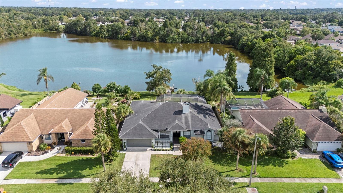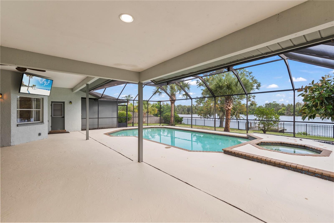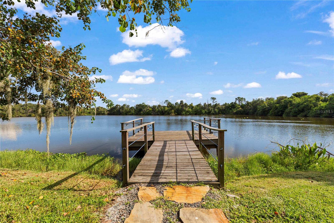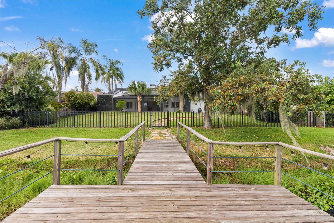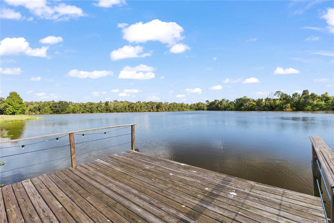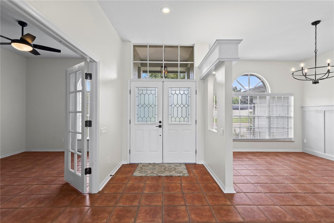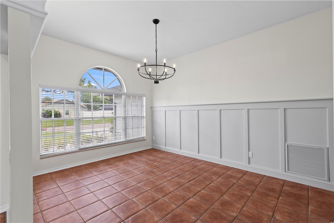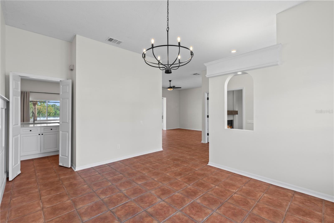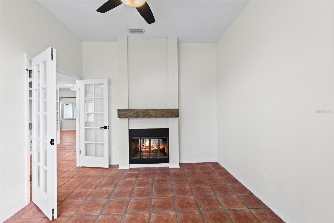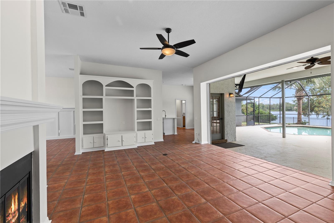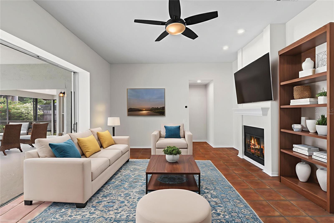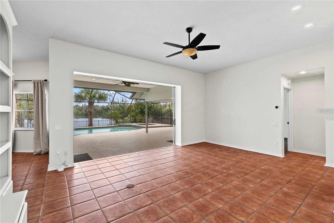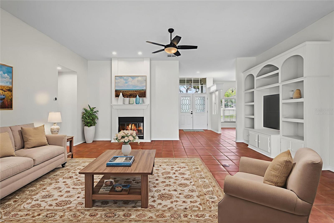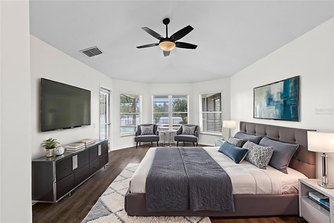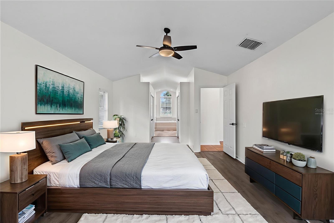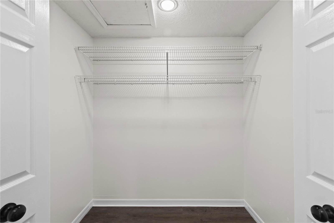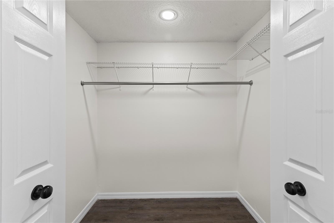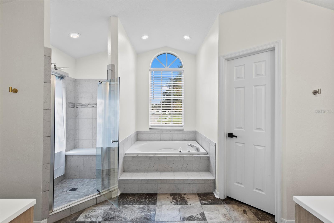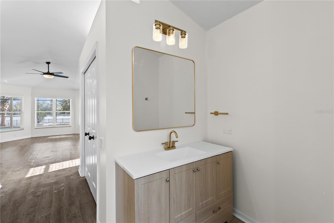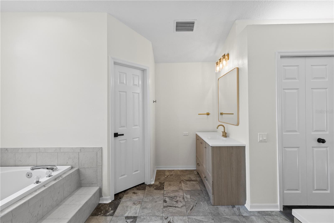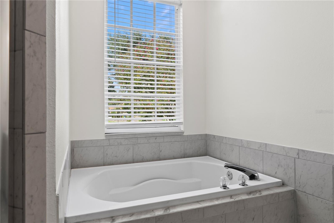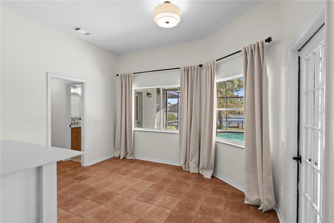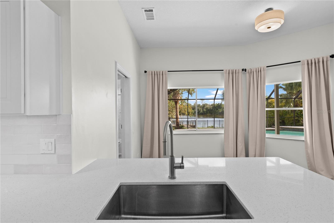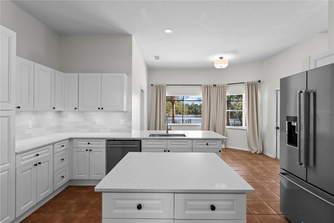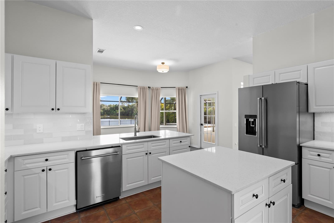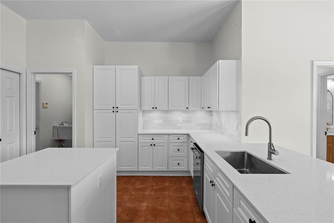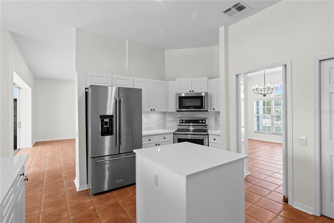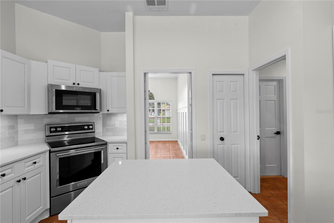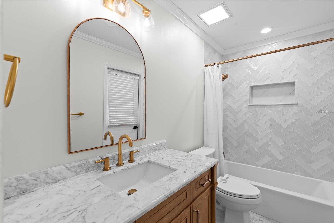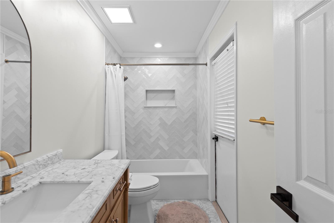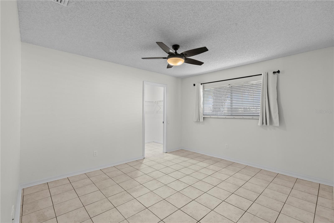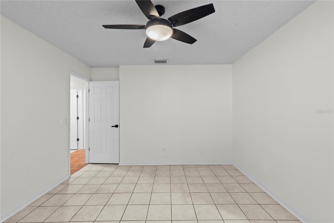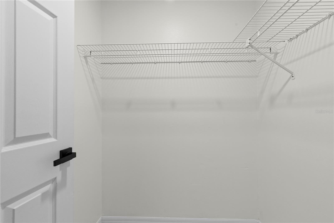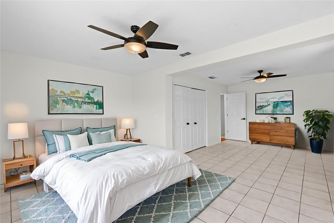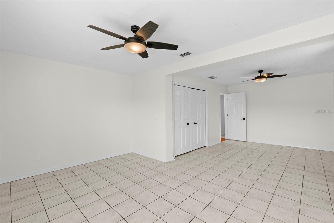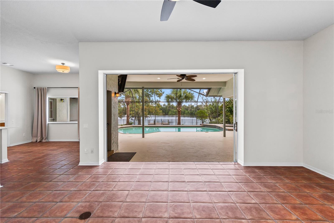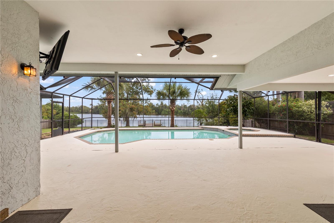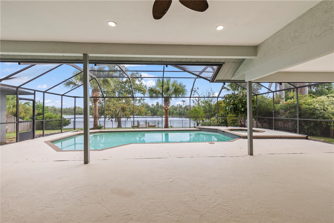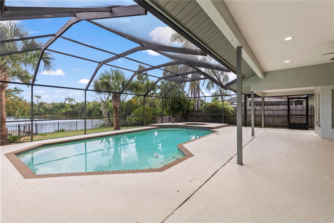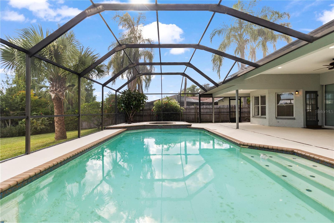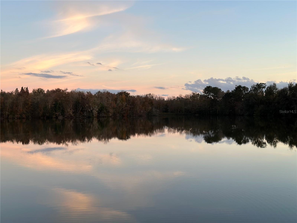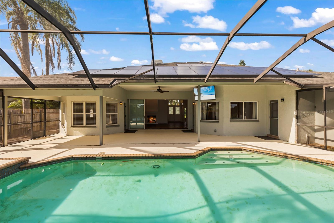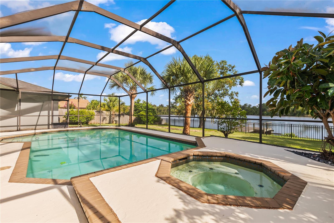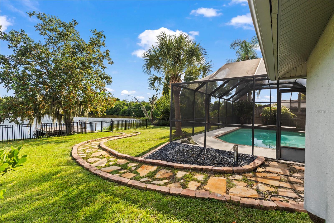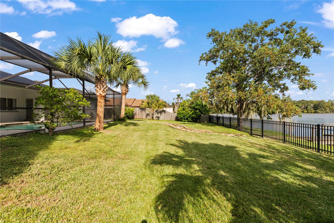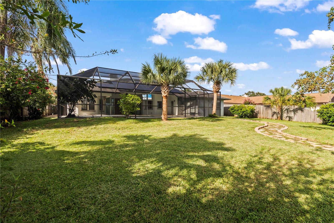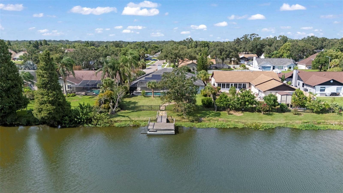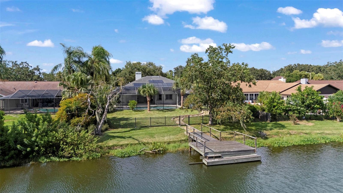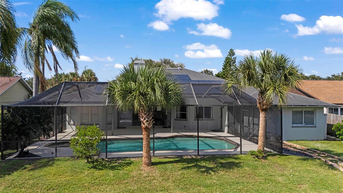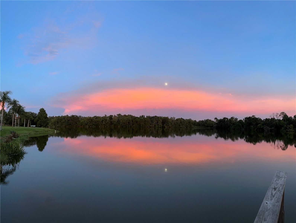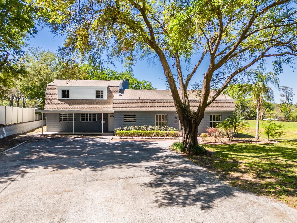717 Pinewalk Drive, BRANDON, FL 33510
Property Photos
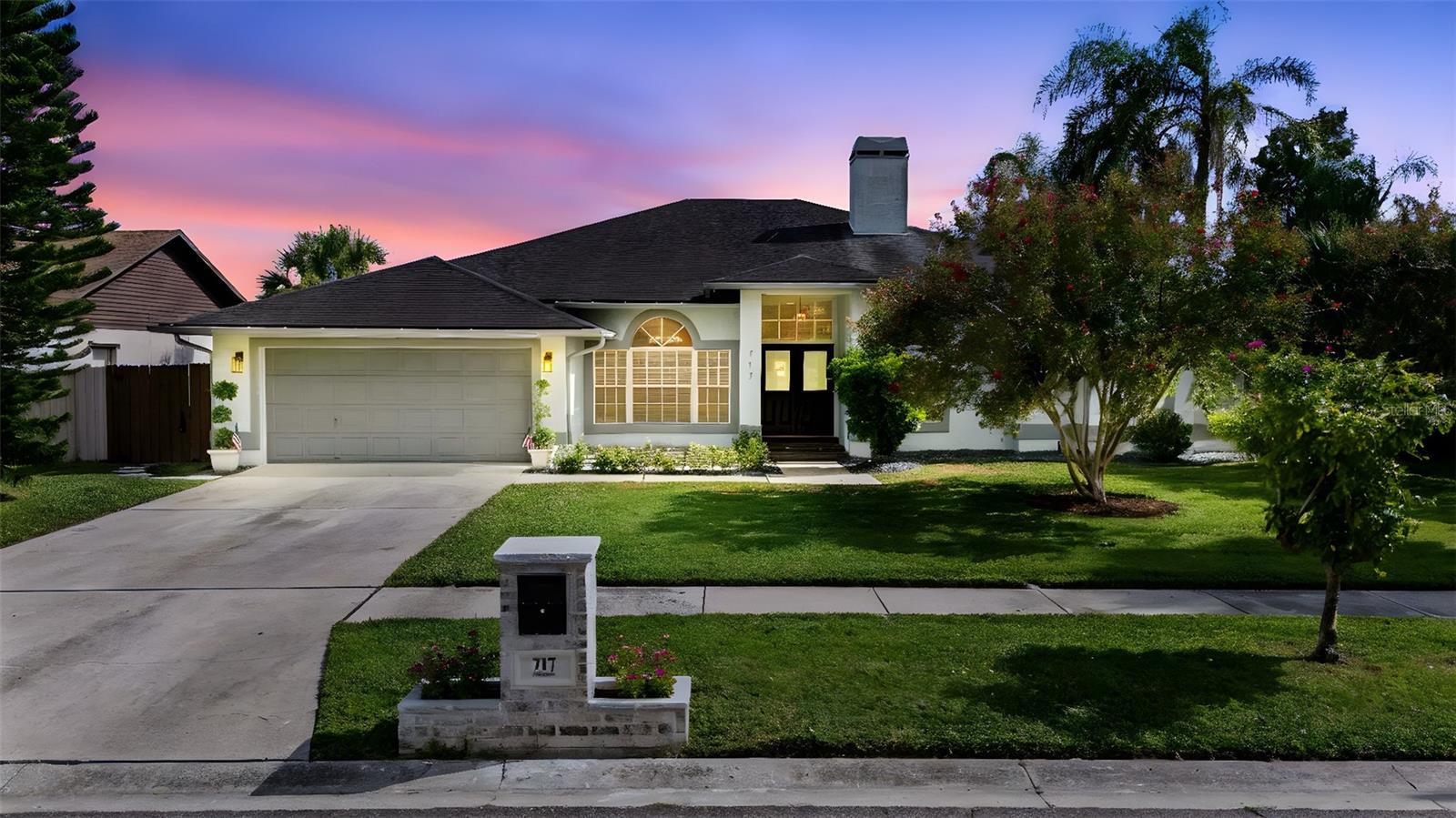
Would you like to sell your home before you purchase this one?
Priced at Only: $589,785
For more Information Call:
Address: 717 Pinewalk Drive, BRANDON, FL 33510
Property Location and Similar Properties
- MLS#: TB8423578 ( Residential )
- Street Address: 717 Pinewalk Drive
- Viewed: 4
- Price: $589,785
- Price sqft: $171
- Waterfront: Yes
- Wateraccess: Yes
- Waterfront Type: Lake Front
- Year Built: 1988
- Bldg sqft: 3457
- Bedrooms: 3
- Total Baths: 2
- Full Baths: 2
- Garage / Parking Spaces: 2
- Days On Market: 3
- Additional Information
- Geolocation: 27.969 / -82.2973
- County: HILLSBOROUGH
- City: BRANDON
- Zipcode: 33510
- Subdivision: Lakeview Village
- Elementary School: Limona HB
- Middle School: Mann HB
- High School: Brandon HB
- Provided by: FUTURE HOME REALTY INC
- Contact: Manuela Woodrum
- 813-855-4982

- DMCA Notice
-
DescriptionOne or more photo(s) has been virtually staged. Dream Home Alert! This rare lakefront find is truly an everyday getaway, offering not just a house, but a lifestyle. Imagine PURE Florida living at its finest: vacation vibes right at home, with your own private dock on the lake, no rear neighbors, and peaceful conservation views. Step out onto this expansive covered lanai and instantly feel like youre on vacation. With plenty of room for outdoor dining, lounging, and entertaining, this space is made for Florida living. Overlooking the sparkling screened in pool and framed by swaying palm trees, youll enjoy serene water views that bring a true tropical vibe to your backyard. Whether youre hosting a weekend gathering or simply relaxing with a cool drink in hand, this lanai offers the perfect blend of shade, comfort, and resort style ambiance, all while capturing the beauty of the water just beyond. This beautifully landscaped property sits on over a quarter acre and even extends under the lake toward the conservation, ensuring uninterrupted views and unmatched privacy. Inside, the open single story floor plan is filled with natural light and designed to showcase the outdoors. The expansive three panel sliding glass pocket doors fully retract to create a seamless connection between the living area and lanai, giving you that breezy, open air patio feel, especially refreshing during Floridas cooler winter months. Step through the etched glass double door entry into an elegant foyer, with the formal dining room to the left and a home office with French doors to the right. A wood burning pass through fireplace connects both the office and the spacious living room, creating a cozy ambiance and the perfect spot to gather during the cooler Florida winter months. The kitchen features a breakfast bar, and dinette overlooking the lanai, making it perfect for both entertaining and everyday living. The split bedroom layout provides privacy for all: the large primary suite is a true retreat, with a bay window framing lake views and two walk in closets. The beautifully remodeled en suite bath feels like a spa, with a generous walk in shower, dual new vanities, a private water closet, and a relaxing garden tub, the perfect spot to unwind after a long day. On the opposite side, youll find a bedroom with a walk in closet, along with an oversized third bedroom offering endless possibilities. This flexible space could serve as a nursery & playroom, a teenagers dream room with space to spread out (or even divide into zones), a large guest retreat, or private in law quarters. The options are wide open, making it easy to tailor the home to your lifestyle. Outdoor living shines with a screened and covered lanai, and a winding stone walkway leading to your dock, perfect for fishing, kayaking, or simply soaking in the tranquil view. SOLAR PANELS PAID OFF UPDATES: 2025: sellers invested heavily in thoughtful upgrades: brandnew kitchen with new cabinets, quartz countertops, backsplash & lighting. 2022: upgraded kitchen appliances (approx. $40,000); new interior paint,new pool pump; 2022 2025 : updated guest & primary baths, black aluminum fence in backyard; pool safety fence; renovated sprinkler system with smart controller; custom built brick mailbox with planters; upgraded interior & exterior light fixtures; brick paver path along the garage side; custom 15x15 front patio, all adding modern convenience & curb appeal. 2021: new ductwork & insulation, pool pump & water heater ; 2018 HVAC, 2017 Roof.
Payment Calculator
- Principal & Interest -
- Property Tax $
- Home Insurance $
- HOA Fees $
- Monthly -
Features
Building and Construction
- Covered Spaces: 0.00
- Exterior Features: Lighting, Rain Gutters, Sidewalk, Sliding Doors
- Fencing: Fenced, Other, Wood
- Flooring: Tile, Vinyl
- Living Area: 2398.00
- Roof: Shingle
Land Information
- Lot Features: Flood Insurance Required, FloodZone, In County, Landscaped, Level, Oversized Lot, Sidewalk, Paved
School Information
- High School: Brandon-HB
- Middle School: Mann-HB
- School Elementary: Limona-HB
Garage and Parking
- Garage Spaces: 2.00
- Open Parking Spaces: 0.00
- Parking Features: Covered, Driveway, Garage Door Opener, Ground Level, Guest
Eco-Communities
- Pool Features: Child Safety Fence, Gunite, In Ground, Lighting, Outside Bath Access, Screen Enclosure
- Water Source: Public
Utilities
- Carport Spaces: 0.00
- Cooling: Central Air
- Heating: Central, Electric
- Pets Allowed: Cats OK, Dogs OK, Yes
- Sewer: Public Sewer
- Utilities: Cable Available, Cable Connected, Electricity Connected, Public, Sewer Connected, Water Connected
Finance and Tax Information
- Home Owners Association Fee: 140.00
- Insurance Expense: 0.00
- Net Operating Income: 0.00
- Other Expense: 0.00
- Tax Year: 2024
Other Features
- Appliances: Built-In Oven, Convection Oven, Cooktop, Dishwasher, Disposal, Dryer, Electric Water Heater, Exhaust Fan, Microwave, Range, Refrigerator, Washer
- Association Name: Jean Bright
- Association Phone: 813-485-4429
- Country: US
- Furnished: Unfurnished
- Interior Features: Built-in Features, Cathedral Ceiling(s), Ceiling Fans(s), Eat-in Kitchen, High Ceilings, Kitchen/Family Room Combo, Open Floorplan, Primary Bedroom Main Floor, Solid Surface Counters, Split Bedroom, Thermostat, Vaulted Ceiling(s), Walk-In Closet(s), Window Treatments
- Legal Description: LAKEVIEW VILLAGE SECTION D UNIT I LOT 3 BLOCK 3
- Levels: One
- Area Major: 33510 - Brandon
- Occupant Type: Vacant
- Parcel Number: U-10-29-20-29M-000003-00003.0
- Possession: Close Of Escrow
- Style: Contemporary, Florida
- View: Pool, Trees/Woods, Water
- Zoning Code: PD
Similar Properties
Nearby Subdivisions
Arbor Oaks
Brandon Country Estates
Brandon Estates
Brandon Gardens
Brandon Ridge
Brandon Valley Sub
Brandonwood Sub
Casa De Sol
Estates At Limona Woods
Everina Homes 3rd Add
Green Meadow Estates Un 2
High View Terrace
Hillside
Kingsway Poultry Colony
Lake June Estates Ii
Lakemont Hills Ph 01
Lakemont Hills Ph Ii
Lakeview Village
Lakeview Village Sec B Uni
Lakeview Village Sec C Uni
Lakeview Village Sec D Uni
Lakeview Village Sec H Uni
Lakeview Village Sec I
Lakeview Village Sec J
Lakeview Village Sec M
Larrie Ellen Park
Melanie Manor Sub
North Hill Sub
Not Applicable
Shady Hollow Sub
Skyview Villas I
Stevensons Add To Brando
Taylor Bay Estates
The Hamptons At Brandon A Cond
Timber Pond Sub
Timber Pond Sub Unit N
Unplatted
Woodberry Prcl B C Ph
Woodbery Estates
Woodbery Estates First Additio

- One Click Broker
- 800.557.8193
- Toll Free: 800.557.8193
- billing@brokeridxsites.com



