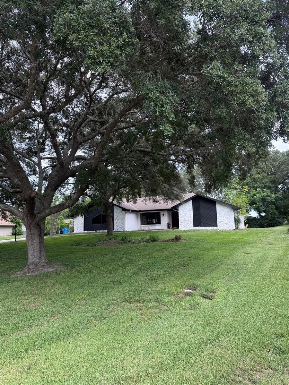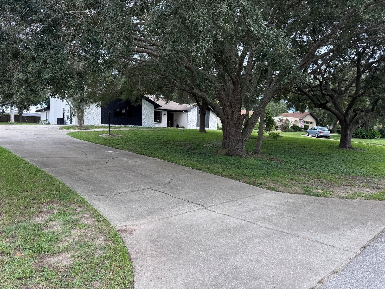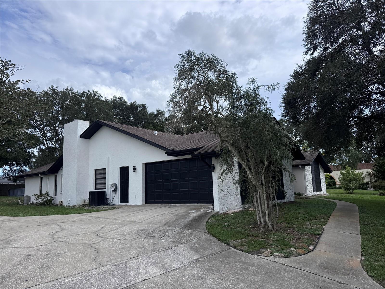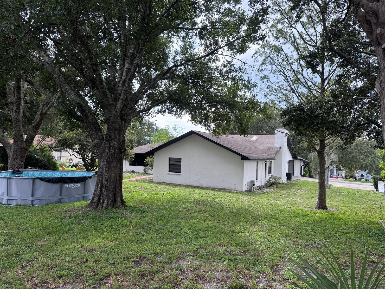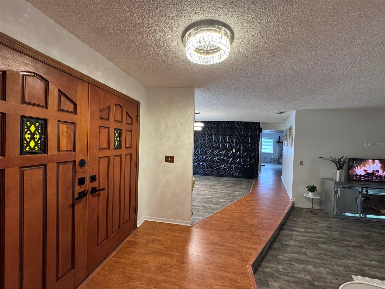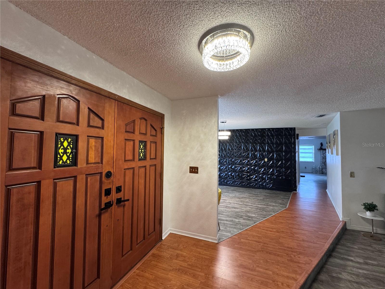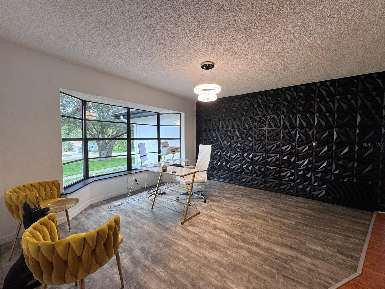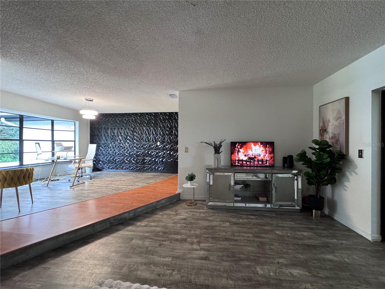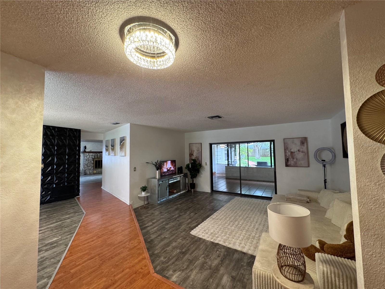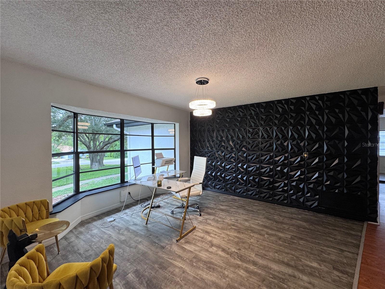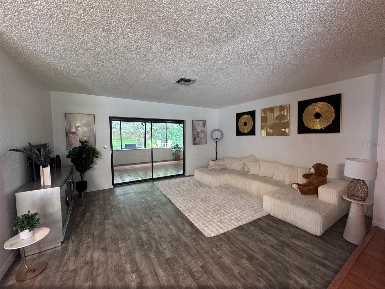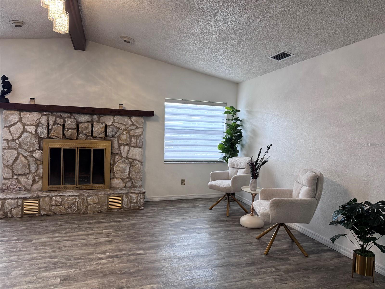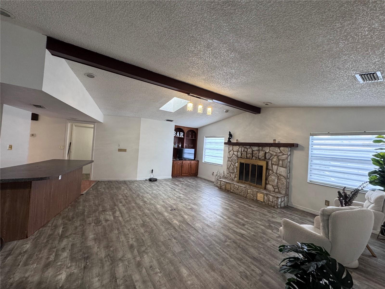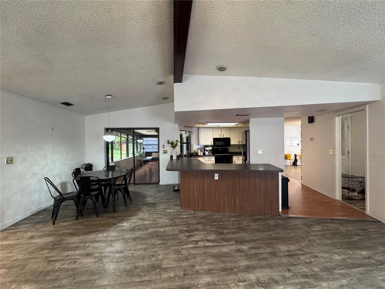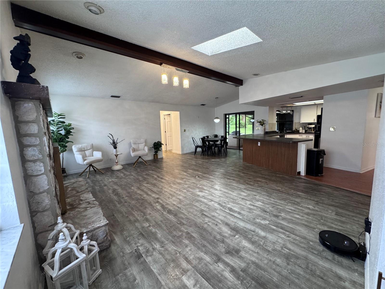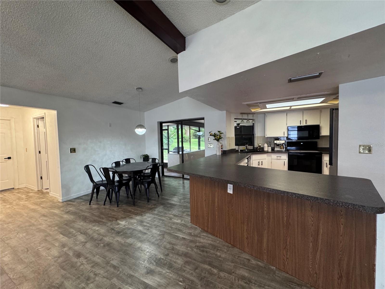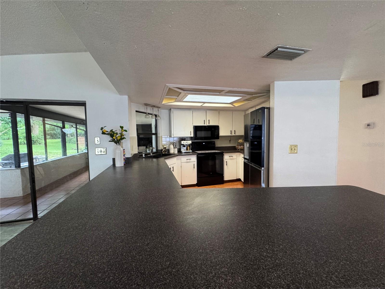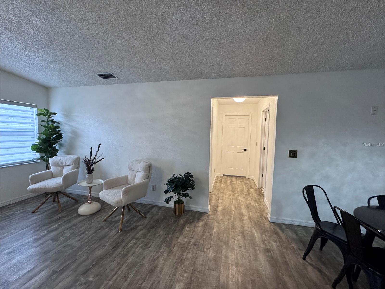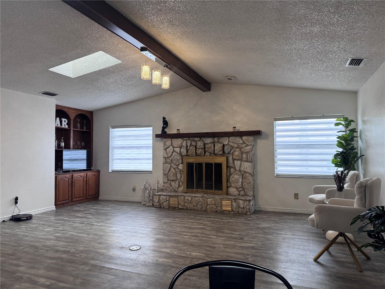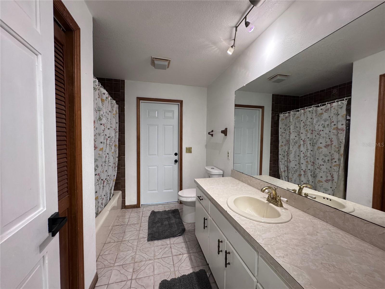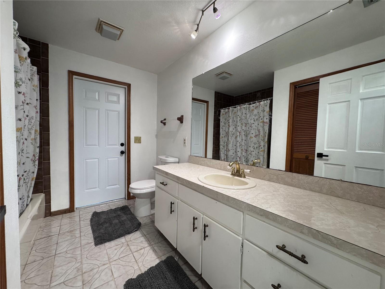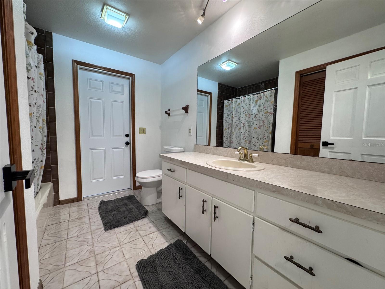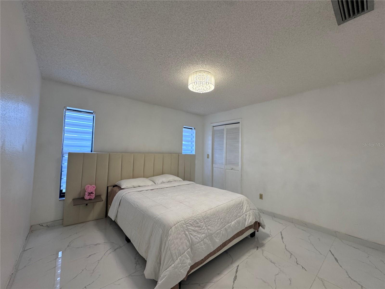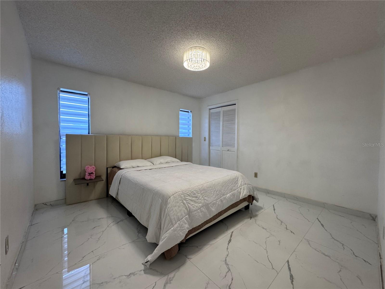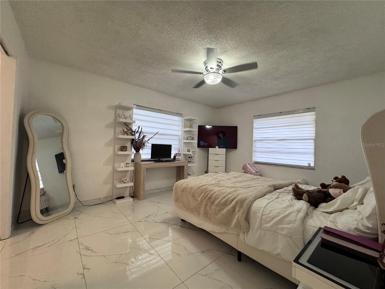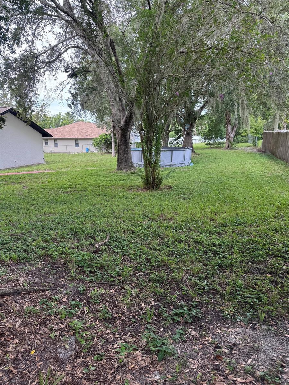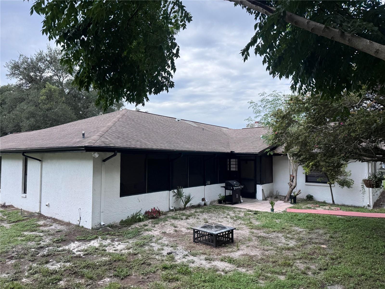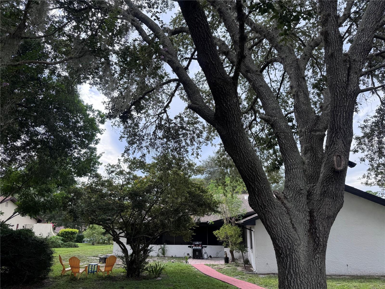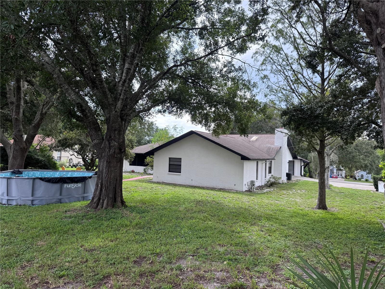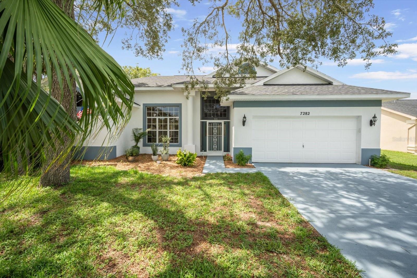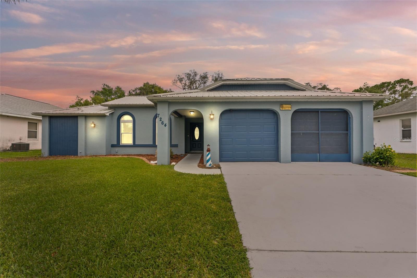5312 Suwannee Road, WEEKI WACHEE, FL 34607
Property Photos
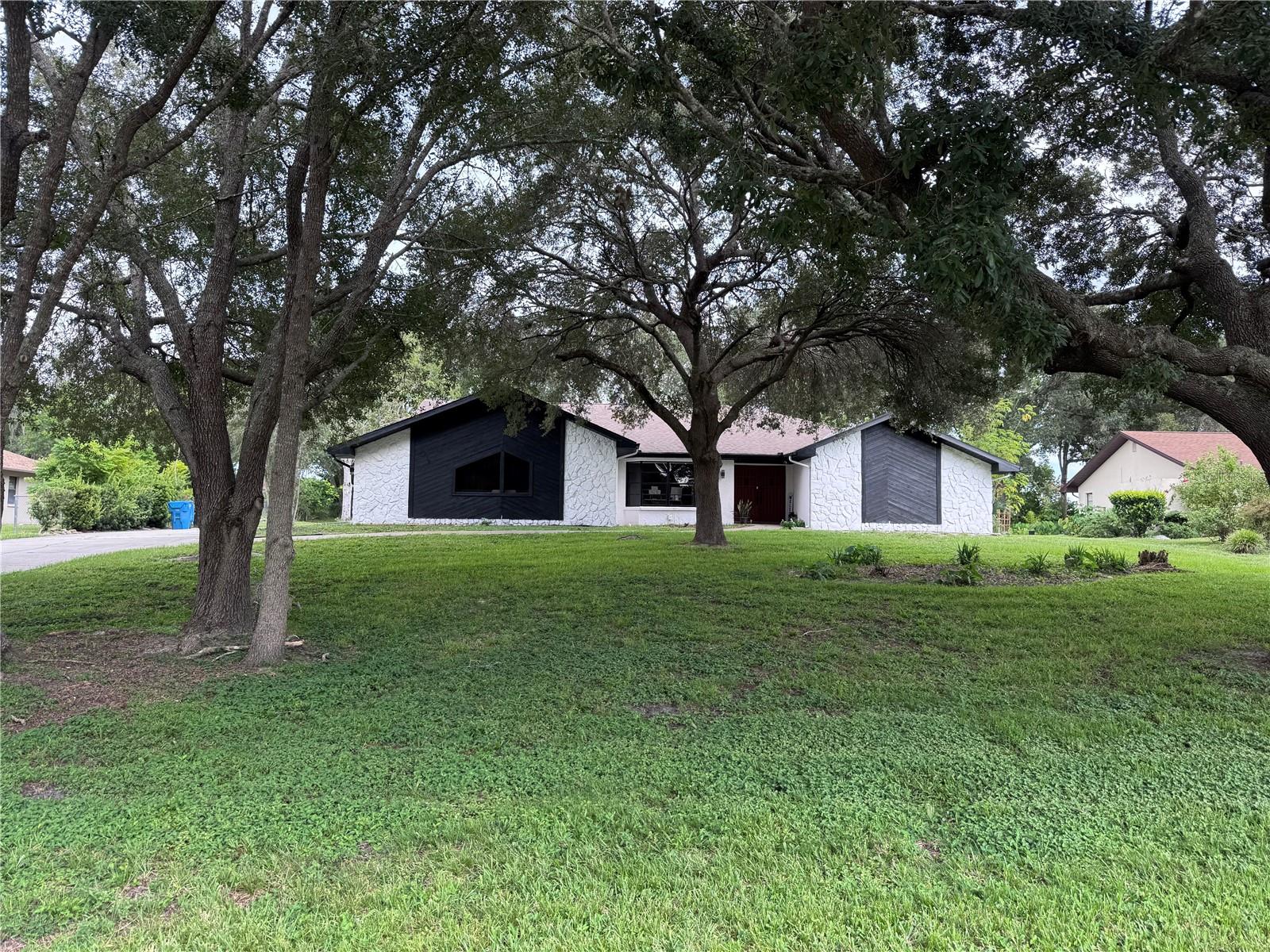
Would you like to sell your home before you purchase this one?
Priced at Only: $370,000
For more Information Call:
Address: 5312 Suwannee Road, WEEKI WACHEE, FL 34607
Property Location and Similar Properties
- MLS#: TB8423414 ( Residential )
- Street Address: 5312 Suwannee Road
- Viewed: 3
- Price: $370,000
- Price sqft: $181
- Waterfront: No
- Year Built: 1984
- Bldg sqft: 2044
- Bedrooms: 3
- Total Baths: 2
- Full Baths: 2
- Garage / Parking Spaces: 2
- Days On Market: 3
- Additional Information
- Geolocation: 28.51 / -82.5994
- County: HERNANDO
- City: WEEKI WACHEE
- Zipcode: 34607
- Subdivision: River Country Estates
- Provided by: HOME PRIME REALTY LLC
- Contact: Joneisy Diaz Ramirez
- 813-497-4441

- DMCA Notice
-
DescriptionBRUISED CREDIT OK! OWNER FINANCING AVAILABLE AS IS .NEW ROOF 2019 Located in River Country Estates with a low $125 annual HOA fee with access to community park. This home sits high with a side entry garage long driveway, mature landscaping and half acre lot. Enter though the front double doors into the formal living and dining area with vaulted ceilings, sliders to the lanai and wood laminate flooring. To the right is the master bedroom suite with a large walk in closet, private bathroom with skylight and walk in shower. Past the formal living areas is the open kitchen with tons of cabinets and storage. The kitchen has breakfast island seating for 8 and is open to the large eat in kitchen area and family room with stone front fireplace. Just beyond the family room are the 2 large guest bedrooms with guest bathroom. The HUGE under roof lanai with outdoor kitchen TO BE area looks onto the private backyard. Ready to move in and make a house your home? If youve got a down payment but are still working on your credit score, dont let that hold you backthis could be the opportunity youve been waiting for. Lets talk Rent to Own options and help you take that next step toward homeownership.
Payment Calculator
- Principal & Interest -
- Property Tax $
- Home Insurance $
- HOA Fees $
- Monthly -
Features
Building and Construction
- Covered Spaces: 0.00
- Exterior Features: Outdoor Kitchen, Sliding Doors
- Fencing: Fenced
- Flooring: Laminate
- Living Area: 2231.00
- Roof: Shingle
Garage and Parking
- Garage Spaces: 2.00
- Open Parking Spaces: 0.00
- Parking Features: Driveway
Eco-Communities
- Water Source: Public
Utilities
- Carport Spaces: 0.00
- Cooling: Central Air
- Heating: Central
- Pets Allowed: Yes
- Sewer: Septic Tank
- Utilities: Electricity Available, Water Available
Finance and Tax Information
- Home Owners Association Fee: 125.00
- Insurance Expense: 0.00
- Net Operating Income: 0.00
- Other Expense: 0.00
- Tax Year: 2024
Other Features
- Appliances: Dishwasher, Range, Refrigerator
- Association Name: River Country Estates Owner's Association Inc
- Association Phone: 3525960740
- Country: US
- Interior Features: Open Floorplan, Split Bedroom, Vaulted Ceiling(s), Walk-In Closet(s)
- Legal Description: RIVER COUNTRY ESTATES BLK 18 LOT 21
- Levels: One
- Area Major: 34607 - Spring Hl/Brksville/WeekiWachee/Hernando B
- Occupant Type: Tenant
- Parcel Number: R0222317324500180210
- Style: Ranch
- Zoning Code: R1C
Similar Properties
Nearby Subdivisions
Acreage
Berckeley Townsite
Gulf Coast Ret Unit 1
Lake In The Woods Ph I
Palm Grove Colony
Palm Grv Colony Un 1
Palm Grv Colony Un 2
Palm Grv Colony Un 5
Pine Island Rep
Pine Island Replat
River Country Estates
Waters Of Weeki Wachee
Weeki Wachee Acres Add Un 3
Weeki Wachee Gardens
Weeki Wachee Gardens Add
Weeki Wachee Gardens Add Un 1
Weeki Wachee Gardens Add Un 2
Weeki Wachee Gardens Add Un 3
Weeki Wachee Gardens Un 1
Weeki Wachee Gardens Un 4
Weeki Wachee Gardens Un 5
Weeki Wachee Gardens Un 6 Rp
Weeki Wachee River Est Un 1
Weeki Wachee River Estate
Weeki Wachee River Retreats
Weeki Wachee Shores Unit 2
Weeki Wachee Shores Unit 3

- One Click Broker
- 800.557.8193
- Toll Free: 800.557.8193
- billing@brokeridxsites.com



