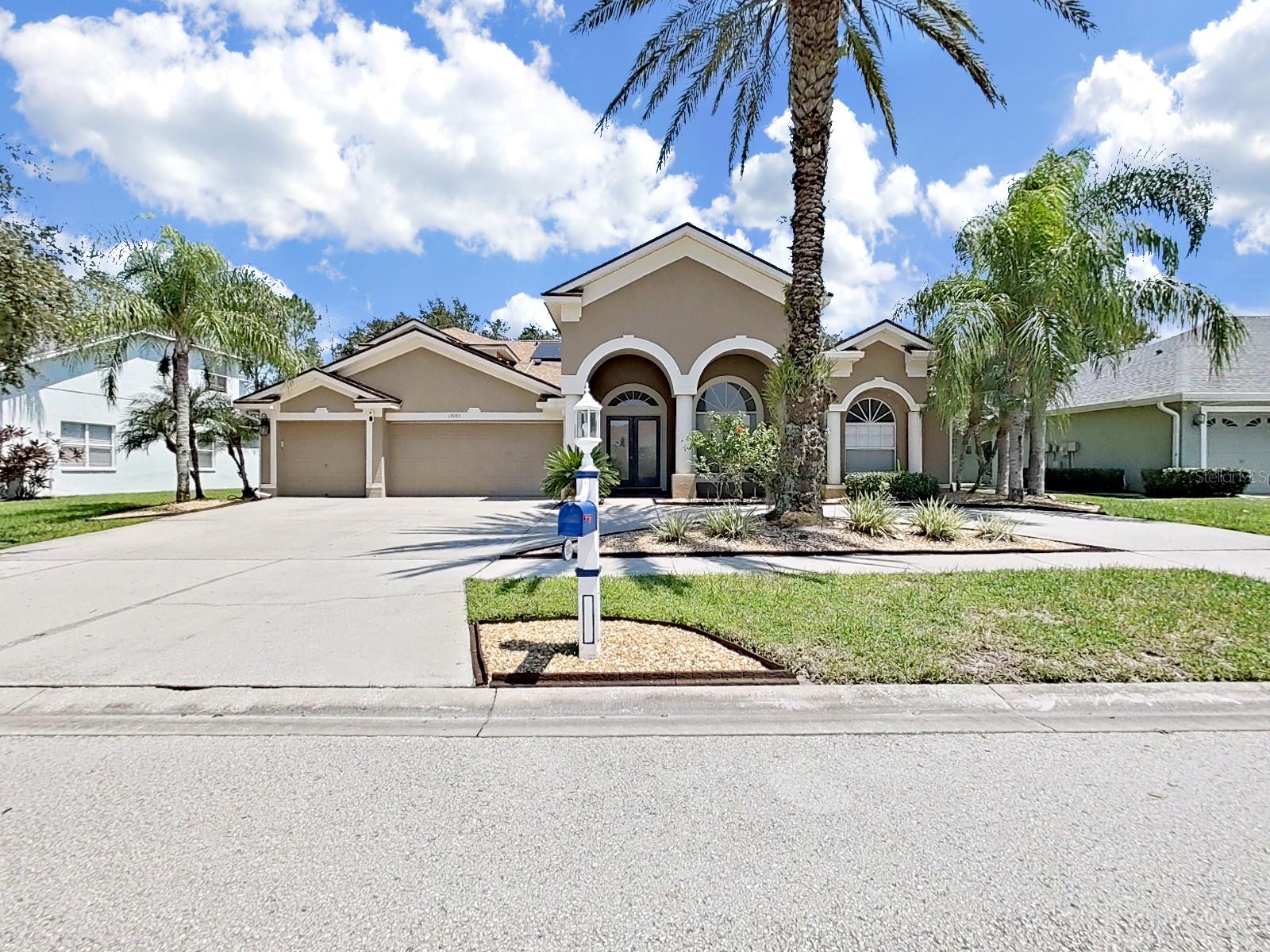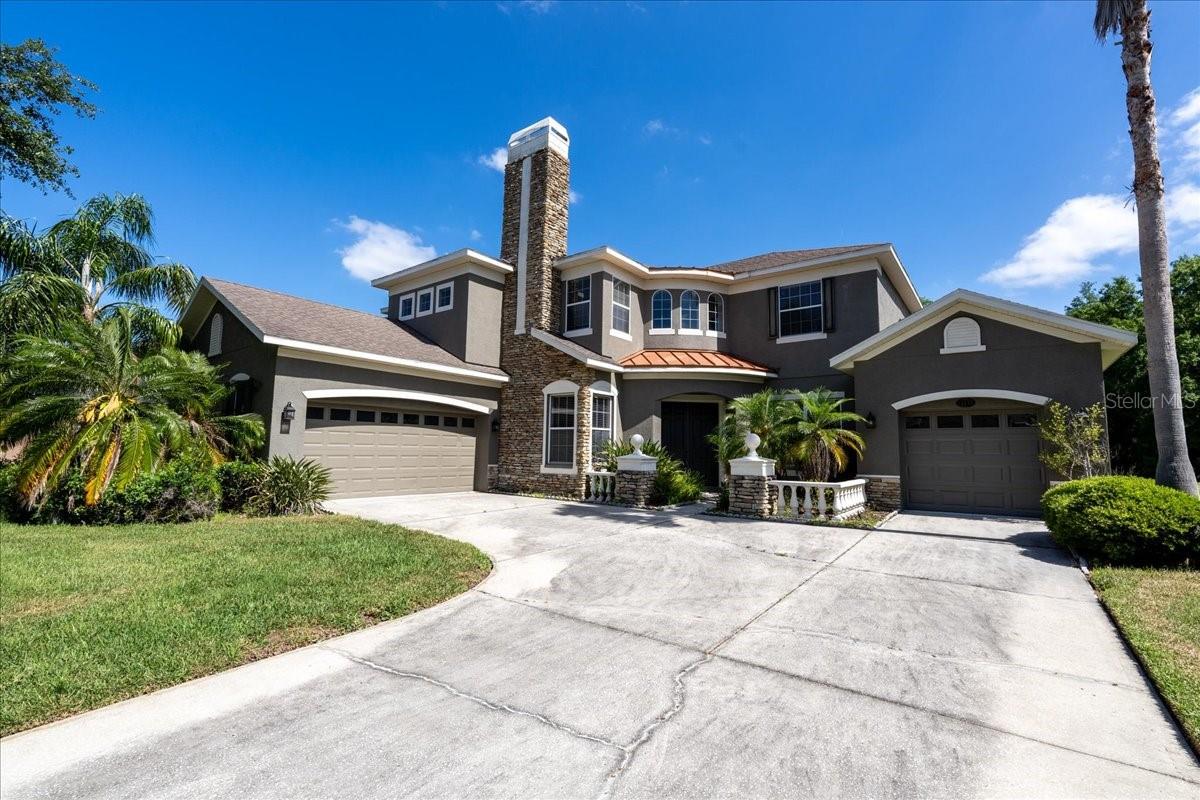17270 Raintree Road, LUTZ, FL 33558
Property Photos

Would you like to sell your home before you purchase this one?
Priced at Only: $974,999
For more Information Call:
Address: 17270 Raintree Road, LUTZ, FL 33558
Property Location and Similar Properties
- MLS#: TB8422523 ( Residential )
- Street Address: 17270 Raintree Road
- Viewed: 10
- Price: $974,999
- Price sqft: $269
- Waterfront: No
- Year Built: 2002
- Bldg sqft: 3623
- Bedrooms: 4
- Total Baths: 3
- Full Baths: 3
- Garage / Parking Spaces: 3
- Days On Market: 8
- Additional Information
- Geolocation: 28.1919 / -82.5309
- County: HILLSBOROUGH
- City: LUTZ
- Zipcode: 33558
- Subdivision: Meadowbrook Estates
- Elementary School: Bexley Elementary School
- Middle School: Charles S. Rushe Middle PO
- High School: Sunlake High School PO
- Provided by: SUN N FUN REALTY
- Contact: Toby Caroline
- 813-428-6992

- DMCA Notice
-
DescriptionBuilt in 2002, this beautiful home was thoughtfully maintained and newly renovated between 2020 2025. It is located in the Meadowbrook Estates (FL 54 and SR 589) on 1.01 acre corner lot in a quiet mature neighborhood with fully fenced yard and professionally landscaped. In ground heated pool and spa tub. Owned solar system and well/septic make this property easy on utility bills. And, no HOA or CDD. Some highlights of this home are as follows: New roof, lanai pool screen and cables, and gutter guards in 2025. Solar panel system (owned), installed ~2023. Spacious 4 bedroom, 3 bathroom home with 10 ft ceilings and upgraded crown and baseboards. New custom knotty cherry wood kitchen with KitchenAid stainless steel appliances and upscale granite (2021). Master bedroom has hardwood flooring (2023), three additional bedrooms are carpeted (2021), ceramic tile in all other areas of the house. In ground (owned) 250 gallon propane tank runs gas range, Renai tankless hot water heater, clothes dryer and pool heater. Detached custom 12x20 tall workshop (with upgrades) and loft storage (2023). Complete hurricane shutter system. Hook up for portable generator added in 2024. Professionally installed security system (2021) with hard wired window/doors and glass break. Driveway gate with a mag lock added for security, controllable via app on phone. Separate alarm system hardwired for doors and windows leading to pool area. New septic system leach field and upgraded service for septic system (2023). Zoned agricultural/residential (AR1)...horses welcome. Full irrigation system with 9 zones controllable via app on phone. Ask about the possibility of a private "mini suite" within the home. And, so much more! Call for your private tour. Offered for $974,999
Payment Calculator
- Principal & Interest -
- Property Tax $
- Home Insurance $
- HOA Fees $
- Monthly -
Features
Building and Construction
- Covered Spaces: 0.00
- Exterior Features: French Doors, Hurricane Shutters, Private Mailbox, Rain Gutters, Sliding Doors
- Fencing: Fenced
- Flooring: Carpet, Ceramic Tile, Hardwood
- Living Area: 2700.00
- Other Structures: Workshop
- Roof: Shingle
Property Information
- Property Condition: Completed
Land Information
- Lot Features: Corner Lot, Landscaped, Street Dead-End, Paved, Zoned for Horses
School Information
- High School: Sunlake High School-PO
- Middle School: Charles S. Rushe Middle-PO
- School Elementary: Bexley Elementary School
Garage and Parking
- Garage Spaces: 3.00
- Open Parking Spaces: 0.00
- Parking Features: Garage Door Opener
Eco-Communities
- Pool Features: Auto Cleaner, Heated, In Ground, Lighting, Outside Bath Access, Pool Alarm, Pool Sweep, Screen Enclosure
- Water Source: Well
Utilities
- Carport Spaces: 0.00
- Cooling: Central Air, Zoned
- Heating: Electric, Propane, Zoned
- Pets Allowed: Cats OK, Dogs OK
- Sewer: Septic Tank
- Utilities: Cable Available, Cable Connected, Electricity Available, Electricity Connected, Phone Available, Propane, Underground Utilities, Water Available
Finance and Tax Information
- Home Owners Association Fee: 0.00
- Insurance Expense: 0.00
- Net Operating Income: 0.00
- Other Expense: 0.00
- Tax Year: 2024
Other Features
- Appliances: Cooktop, Dishwasher, Disposal, Dryer, Exhaust Fan, Gas Water Heater, Kitchen Reverse Osmosis System, Microwave, Range, Range Hood, Refrigerator, Tankless Water Heater, Washer, Water Softener
- Country: US
- Furnished: Unfurnished
- Interior Features: Ceiling Fans(s), Crown Molding, Eat-in Kitchen, High Ceilings, In Wall Pest System, Kitchen/Family Room Combo, Open Floorplan, Primary Bedroom Main Floor, Solid Wood Cabinets, Thermostat, Vaulted Ceiling(s), Walk-In Closet(s), Window Treatments
- Legal Description: MEADOWBROOK ESTATES PB 12 PG 73 LOT 80
- Levels: One
- Area Major: 33558 - Lutz
- Occupant Type: Owner
- Parcel Number: 18-26-29-0010-00000-0800
- Style: Florida
- Views: 10
- Zoning Code: AR1
Similar Properties
Nearby Subdivisions
0h8 | Heritage Harbor Phase 1b
Biarritz Village
Birchwood Preserve South
Calusa Trace
Calusa Trace Tr 12
Calusa Trace Unit Five Ph 1
Cambridge Cove
Cheval
Cheval West
Cheval West 1
Cheval West Village
Cheval West Village 4 Ph 3
Cheval West Village 9
Cheval West Village One
Cheval West Village Three
Cheval Westvlg One
Cypress Ranch
Frenchs Platted Sub
Heritage Harbor Kings Gate
Heritage Harbor Ph 1b
Heritage Harbor Ph 2c
Heritage Harbor Village 17
Lakeshore Ph 2
Long Lake Ranch
Long Lake Ranch Village 1a
Long Lake Ranch Village 1b
Long Lake Ranch Village 2 Pcls
Long Lake Ranch Village 2 Prcl
Long Lake Ranch Village 3 Pcls
Long Lake Ranch Village 4
Long Lake Ranch Village 6 Prcl
Meadowbrook Estates
Morsani Ph 2
Morsani Ph 3b
Not In Hernando
Not On List
Orange Blossom Creek Ph 2
Paradise Lakes Individual
Parkview/long Lake Ranch Ph 2b
Parkviewlong Lake Ranch Ph 1a
Parkviewlong Lake Ranch Ph 1b
Parkviewlong Lake Ranch Ph 2b
Reflections
Reflections Ph 1
Shady Lake Shores
Sierra Pines Sub
Stonebrier Ph 1
Stonebrier Ph 2apartial Re
Stonebrier Ph 2b1 Pt
Stonebrier Ph 4e
Sunlake Park
Sunlake Park Unit 1
Townescypress Ranch
Triple Lakes Sub
Unplatted
Villarosa I
Villarosa N
Villarosa Ph 1a
Villarosa Ph 1b3
Villarosa Ph F
Villarosa Ph G
Villarosa Phase G
Waterside Arbors

- One Click Broker
- 800.557.8193
- Toll Free: 800.557.8193
- billing@brokeridxsites.com


















































