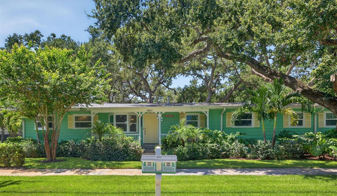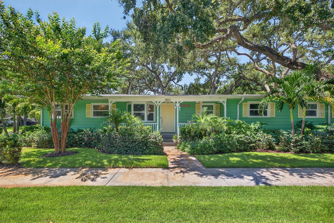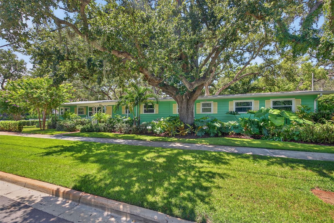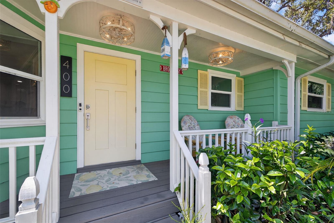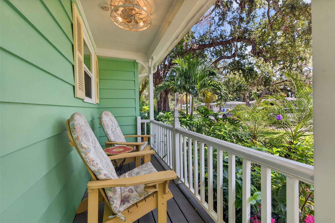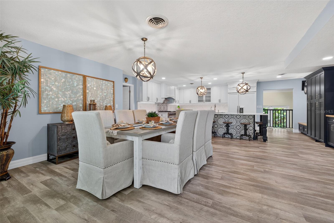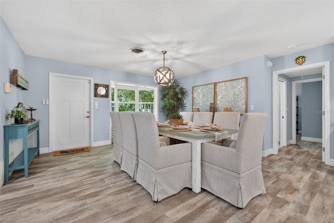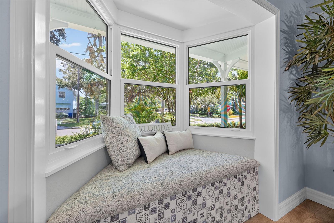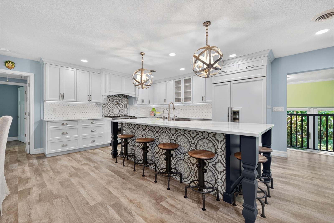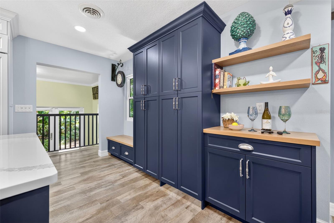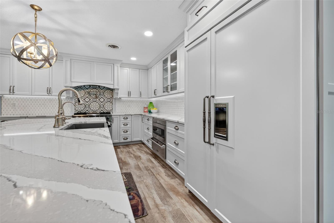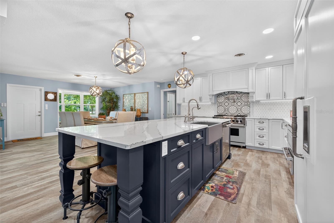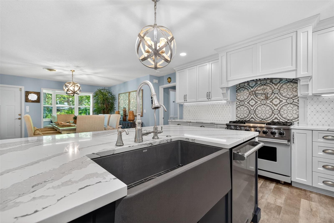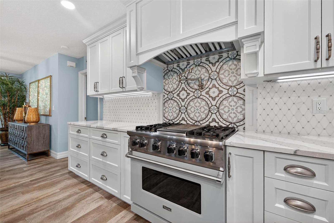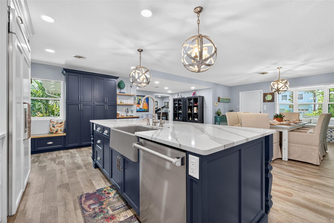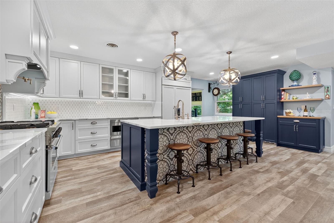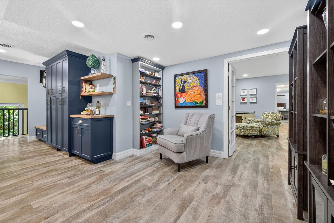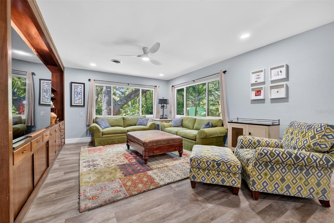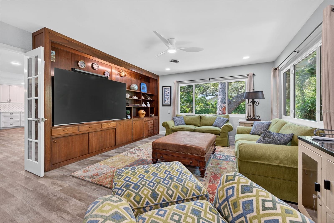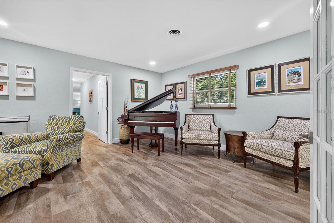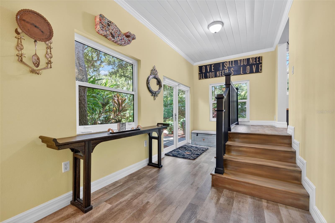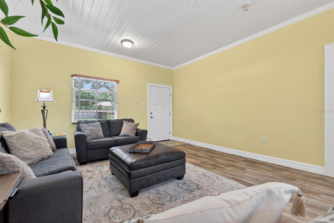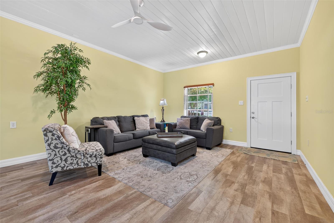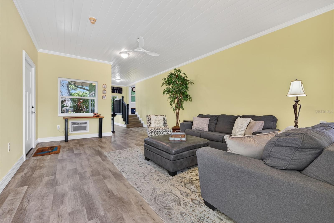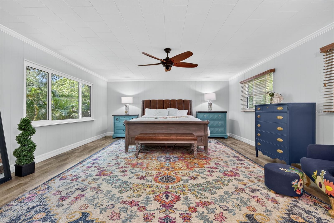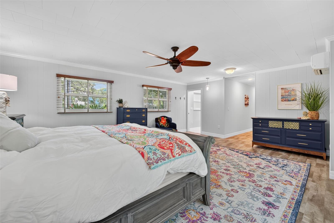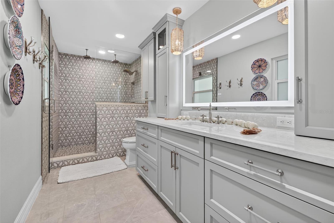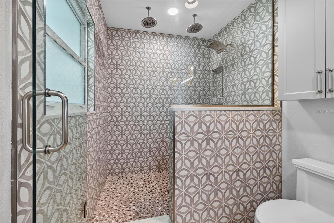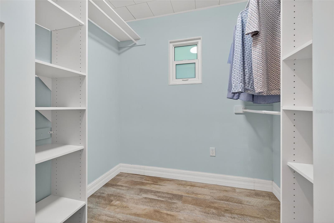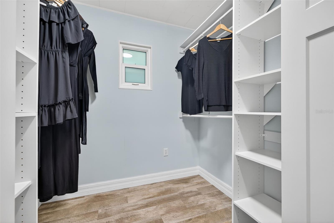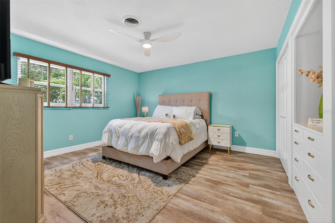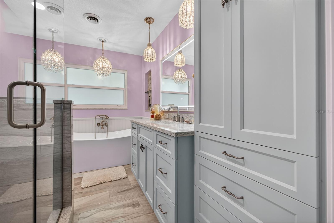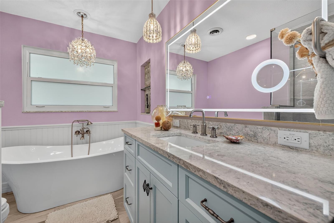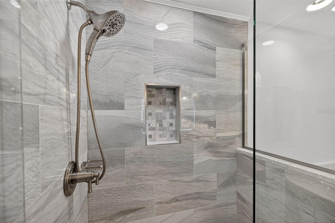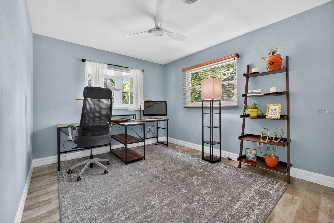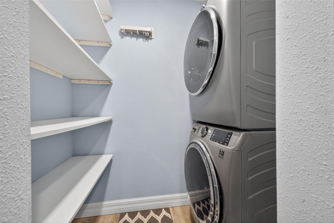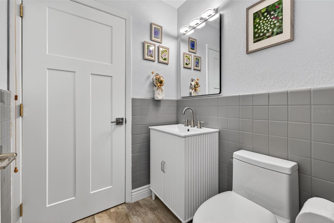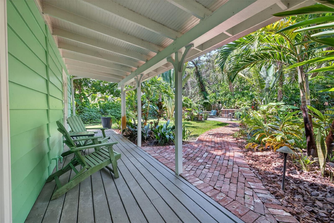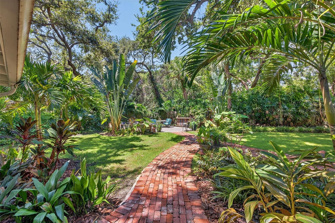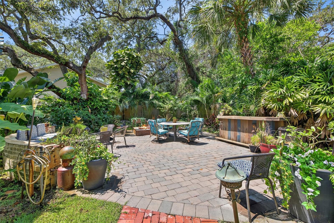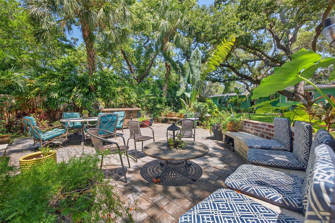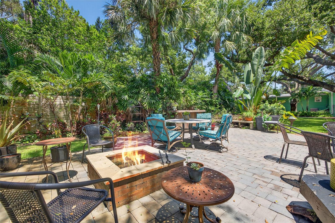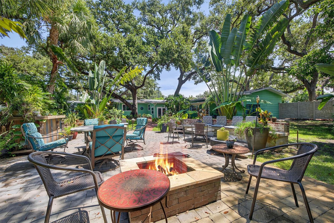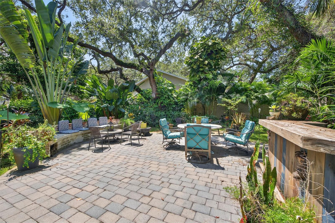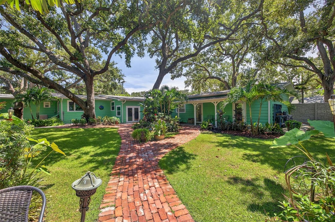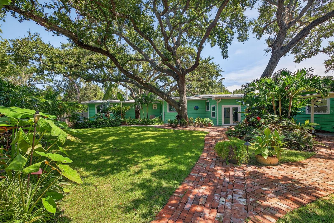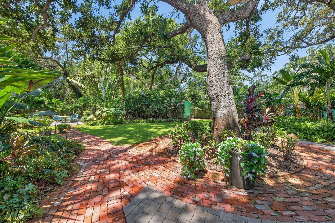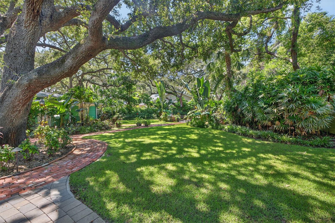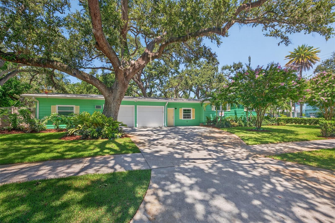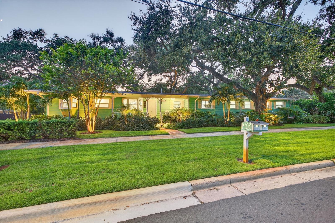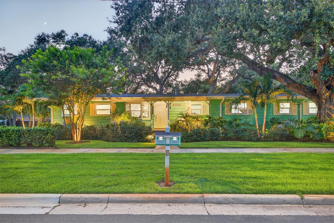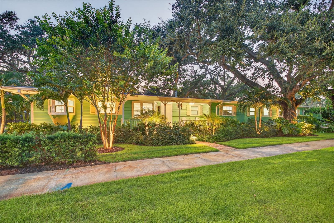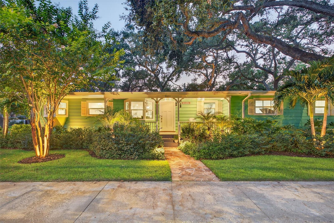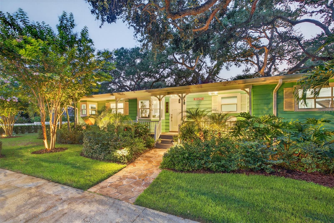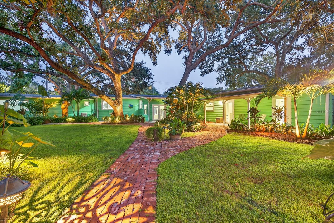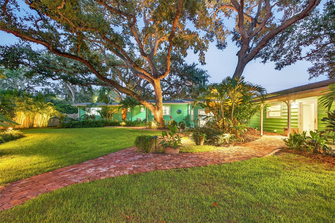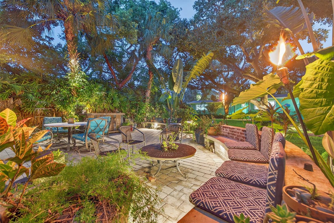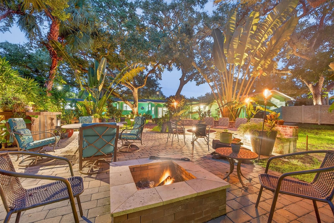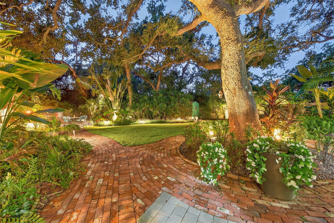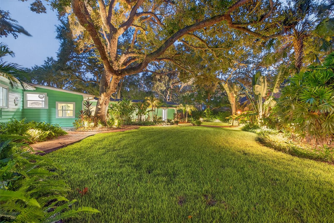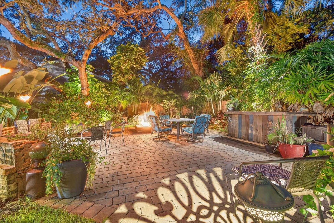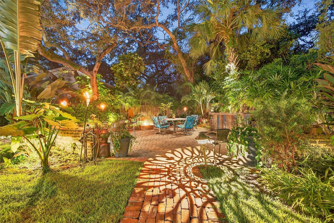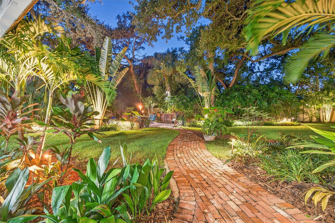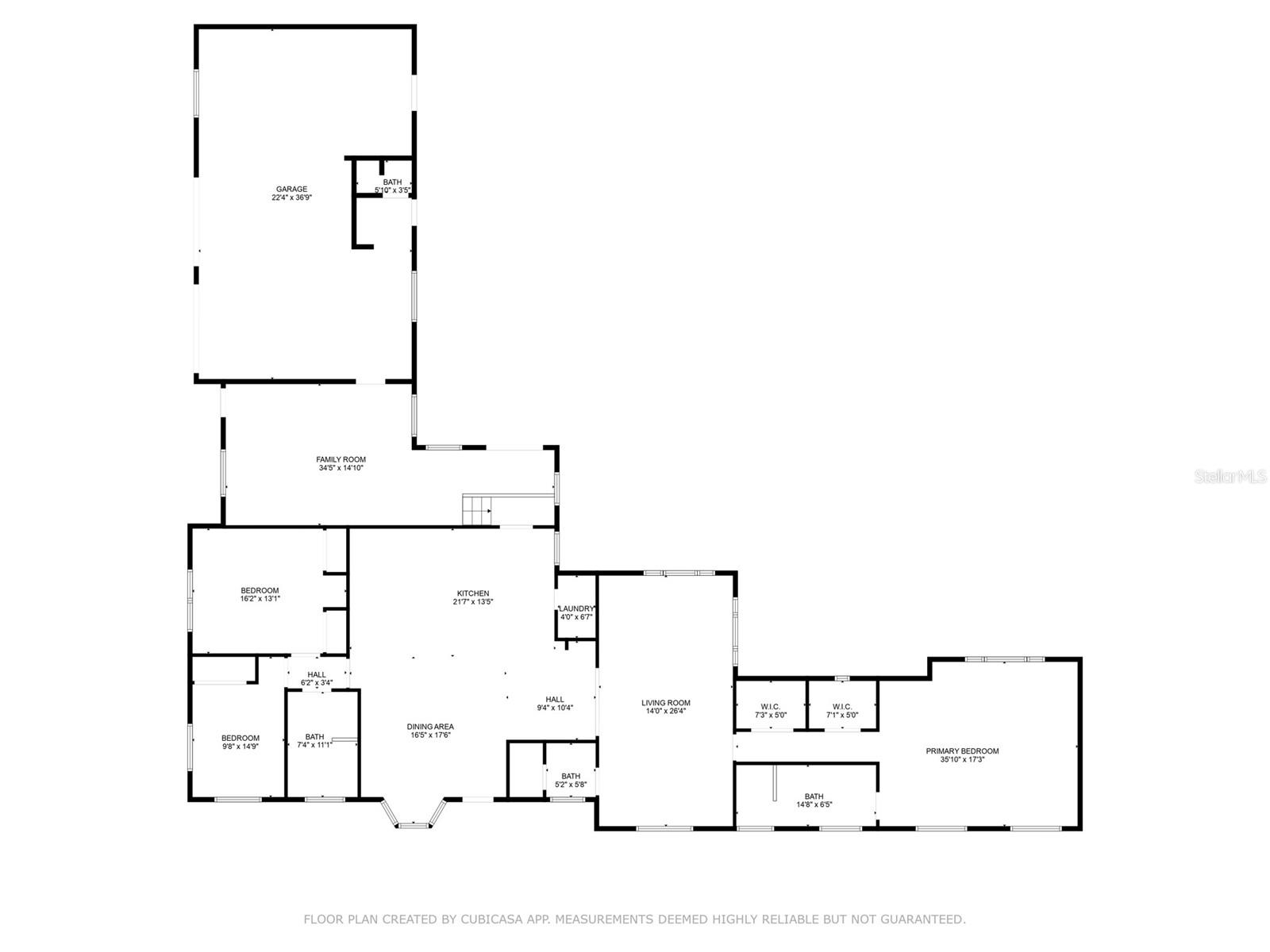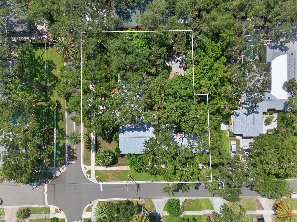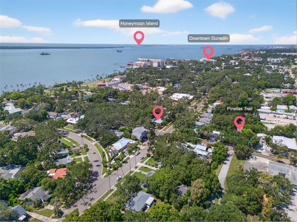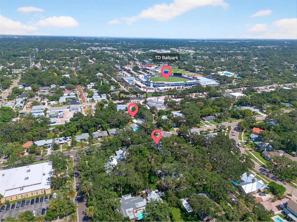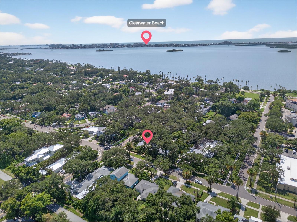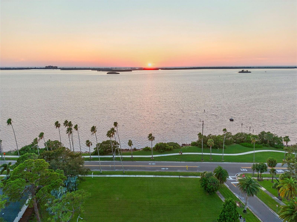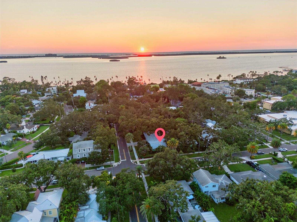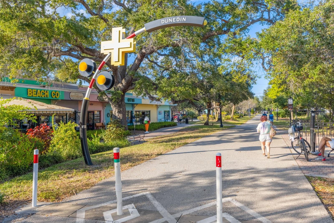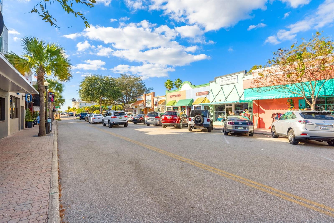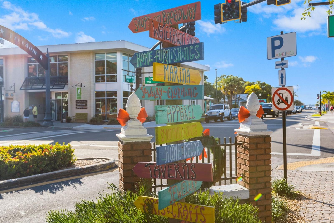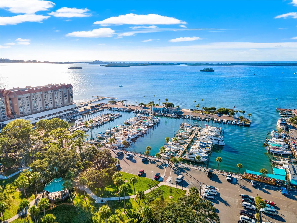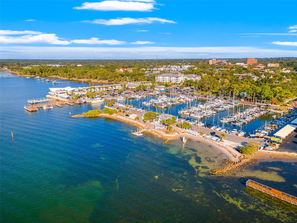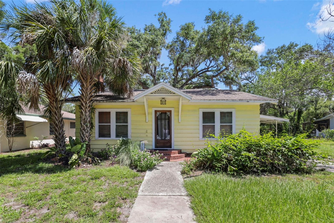400 Broadway, DUNEDIN, FL 34698
Property Photos
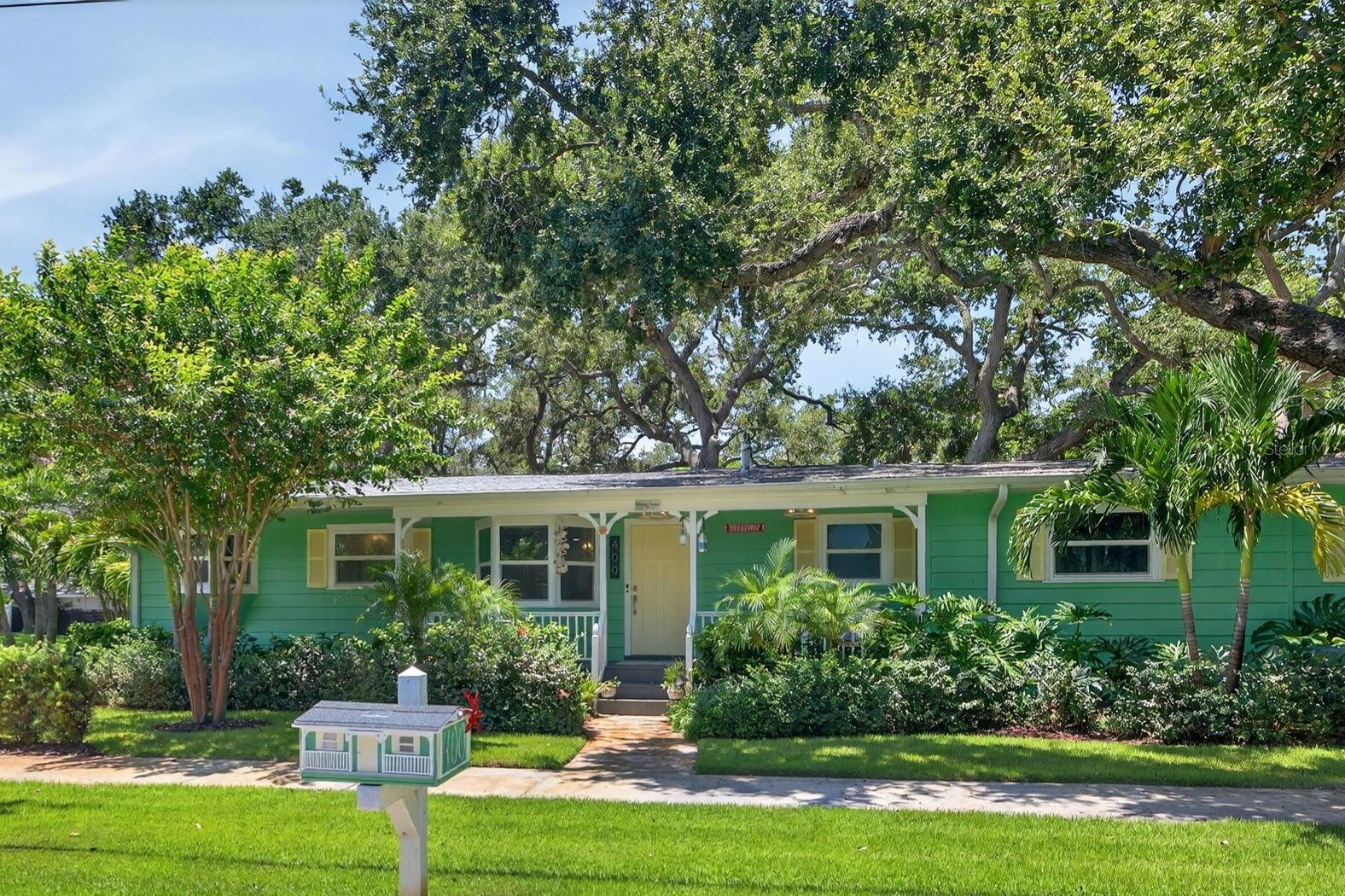
Would you like to sell your home before you purchase this one?
Priced at Only: $1,774,000
For more Information Call:
Address: 400 Broadway, DUNEDIN, FL 34698
Property Location and Similar Properties
- MLS#: TB8422521 ( Residential )
- Street Address: 400 Broadway
- Viewed: 127
- Price: $1,774,000
- Price sqft: $451
- Waterfront: No
- Year Built: 1956
- Bldg sqft: 3934
- Bedrooms: 3
- Total Baths: 4
- Full Baths: 2
- 1/2 Baths: 2
- Garage / Parking Spaces: 2
- Days On Market: 97
- Additional Information
- Geolocation: 28.0051 / -82.7896
- County: PINELLAS
- City: DUNEDIN
- Zipcode: 34698
- Subdivision: Fenwayonthebay
- Elementary School: Curtis Fundamental PN
- Middle School: Dunedin Highland Middle PN
- High School: Dunedin High PN
- Provided by: KELLER WILLIAMS REALTY PORTFOLIO COLLECTION
- Contact: Jan Kretzschmer
- 727-489-0800

- DMCA Notice
-
DescriptionThe Heart of Dunedin living at its best Steps to Downtown Dunedin, the Sunset & the Pinellas Trail. This spacious immaculate home renovated in 2022 is located in the Heart of Dunedin, the golf cart district. This home combines modern luxury conveniences with old style Florida charm. Tastefully renovated by a local highly recognized builder just 3 years ago. The home wraps around the scenic backyard a Tropical Oasis; with views from the Living Room, Kitchen, Family Room and Owners Suite. At the heart of this property is the spacious gourmet kitchen a chefs dream for entertaining friends and family! The open floor plan seamlessly embraces the kitchen and dining areas. Luxury galore High end appliances: Natural Gas Viking stove, Viking Dishwasher, Viking Warming Drawer, Sub Zero refrigerator/freezer, Microwave Drawer, RO water filter and custom designed cabinetry tastefully finished with an enormous quartz island. The expansive owners suite with ensuite private bath, offers relaxation for the heart and soul with scenic views of the majestic oak trees in the serene tropical backyard. This versatile floorplan offers flexible living space for family, guests, office, and even possibly an in law suite. The luxurious guest bathroom has a freestanding soaking tub and separate shower. The oversized 2 car garage with epoxy floors and an additional oversized workshop area has ample room for your golf cart and other hobbies. This property sits on an expansive private double lot with the backyard as its own chapter; this charming real Florida old style lush backyard with majestic oak trees, mature landscaping and tropical greenery is your own private Tropical Oasis. The backyard is custom pavered with original old historic bricks, upscale lighting with uplight, and complete irrigation throughout. Large entertainment area with firepit and several sitting areas. With a complete inside renovation in 2022 as well as exterior paint, gutters and gutter protectors from 2022, new roof from 2023 and new impact rated windows from 2025 all the major outside renovations has also been taken care of. Enjoy breathtaking Gulf Coast sunsets from scenic Edgewater Drive or timeless entertainment at the Fenway, both just a block away. Walk or ride your golf cart to Dunedins charming downtown or explore Pinellas Trail. This home truly combines luxury inside with outside charm. This is more than a home its a lifestyle in one of Floridas most beloved coastal towns. Dont miss the opportunity to own a piece of Dunedin in a neighborhood where houses like this seldom are for sale. Book your showing now.
Payment Calculator
- Principal & Interest -
- Property Tax $
- Home Insurance $
- HOA Fees $
- Monthly -
Features
Building and Construction
- Covered Spaces: 0.00
- Exterior Features: French Doors, Lighting, Private Mailbox, Rain Gutters, Sidewalk
- Fencing: Vinyl
- Flooring: Laminate
- Living Area: 2677.00
- Other Structures: Shed(s)
- Roof: Shingle
Land Information
- Lot Features: Corner Lot, City Limits, Landscaped, Level, Oversized Lot, Private, Sidewalk, Paved
School Information
- High School: Dunedin High-PN
- Middle School: Dunedin Highland Middle-PN
- School Elementary: Curtis Fundamental-PN
Garage and Parking
- Garage Spaces: 2.00
- Open Parking Spaces: 0.00
- Parking Features: Bath In Garage, Driveway, Garage Door Opener, Garage Faces Side, Golf Cart Garage, Golf Cart Parking, Ground Level, Oversized, Workshop in Garage
Eco-Communities
- Water Source: Public
Utilities
- Carport Spaces: 0.00
- Cooling: Central Air, Mini-Split Unit(s)
- Heating: Central, Electric, Other
- Sewer: Public Sewer
- Utilities: Electricity Connected, Natural Gas Connected, Sewer Connected, Sprinkler Well, Water Connected
Finance and Tax Information
- Home Owners Association Fee: 0.00
- Insurance Expense: 0.00
- Net Operating Income: 0.00
- Other Expense: 0.00
- Tax Year: 2024
Other Features
- Appliances: Convection Oven, Dishwasher, Disposal, Dryer, Exhaust Fan, Gas Water Heater, Kitchen Reverse Osmosis System, Microwave, Range, Range Hood, Refrigerator, Tankless Water Heater, Washer, Water Softener
- Country: US
- Interior Features: Built-in Features, Ceiling Fans(s), Eat-in Kitchen, High Ceilings, Open Floorplan, Primary Bedroom Main Floor, Solid Surface Counters, Thermostat, Walk-In Closet(s)
- Legal Description: FENWAY-ON-THE-BAY BLK D, E 100FT OF S 138.5FT OF BLK D TOGETHER WITH E 50FT OF W 600FT OF S 120FT OF BLK D LYING E OF WATER LOT
- Levels: One
- Area Major: 34698 - Dunedin
- Occupant Type: Owner
- Parcel Number: 34-28-15-27540-004-0010
- View: Garden
- Views: 127
Similar Properties
Nearby Subdivisions
A B Ranchette
Amberglen
Barrington Hills
Baywood Shores
Baywood Shores 1st Add
Belle Terre
Braemoor South
Breezy Acres Park
Coachlight Way
Concord Groves Add
Dexter Park
Dunedin
Dunedin Isles 1
Dunedin Isles Add
Dunedin Isles Country Club
Dunedin Isles Country Club Sec
Dunedin Isles Estates 1st Add
Dunedin Lakewood Estates 1st A
Dunedin Pines
Dunedin Shores
Dunedin Shores Sub
Dunedin Town Of
Fairway Estates 4th Add
Fairway Estates 5th Add
Fairway Estates 9th Add
Fairway Manor
Fenway On The Bay
Fenwayonthebay
Grove Acres
Grove Acres 3rd Add
Grove Terrace
Guy Roy L Sub
Harbor View Villas
Harbor View Villas 1st Add
Harbor View Villas 1st Add Lot
Harbor View Villas 4th Add
Harbor View Villas A
Heather Hill Apts
Highland Park 1st Add
Highland Woods 3
Jones Geo L Sub
Lakeside Terrace 1st Add
Lakeside Terrace Sub
Lazy Lake Village
Locklie Sub
Lofty Pine Estates 1st Add
New Athens City 1st Add
Oakland Sub
Pinehurst Meadow Add
Pinehurst Village
Pleasant Grove Park
Pleasant View Terrace 2nd Add
Ravenwood Manor
Royal Oak Sub
Royal Yacht Club North Condo
Sailwinds A Condo Motel The
San Christopher Villas
Scots Landing
Scotsdale
Scotsdale Bluffs Ph I
Scotsdale Villa Condo
Shore Crest
Simpson Wifes Add
Spanish Vistas
Suemar Sub
Sunset Beautiful
Trails West
Villas Of Forest Park Condo
Virginia Park
Waterford East
Weathersfield Sub
Weybridge Woods
Weybridge Woodsunit C
Whitmires W S
Willow Wood Village
Wilshire Estates Ii
Winchester Park
Winchester Park North

- One Click Broker
- 800.557.8193
- Toll Free: 800.557.8193
- billing@brokeridxsites.com



