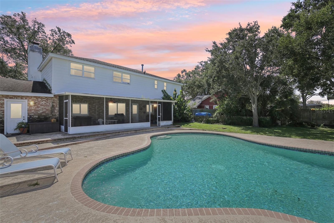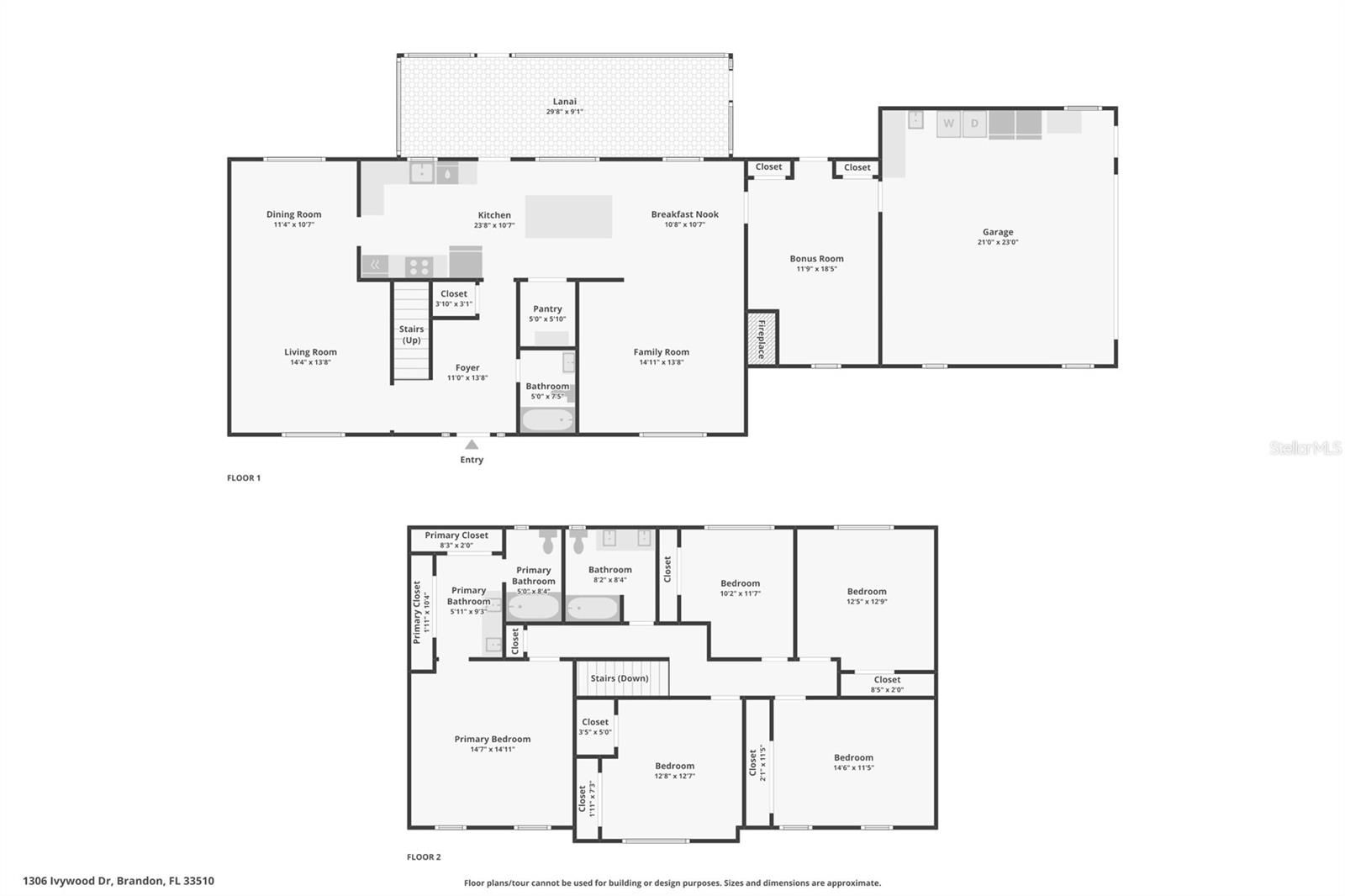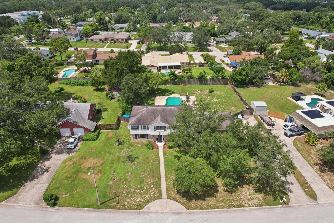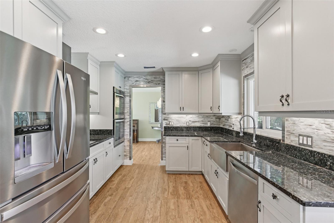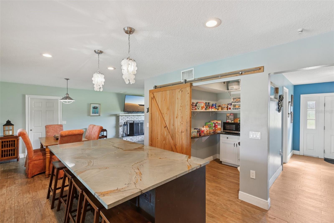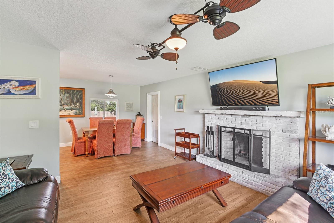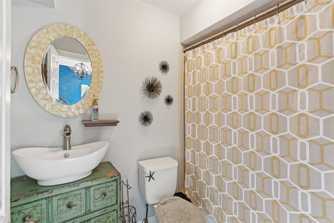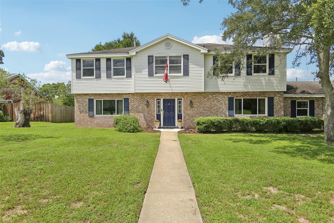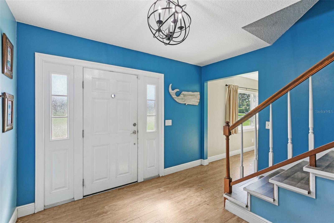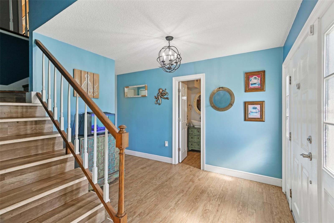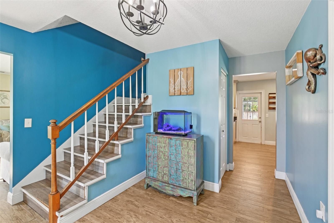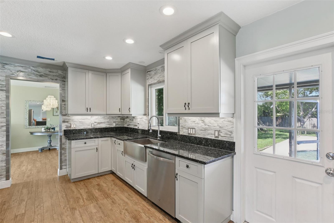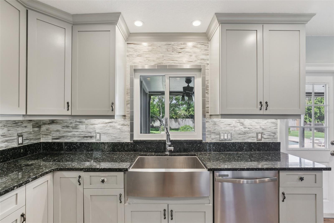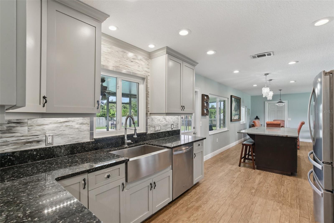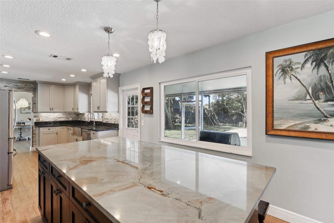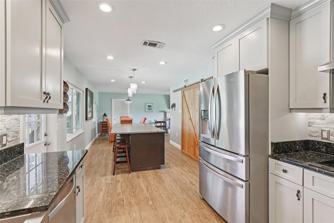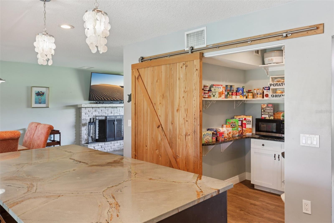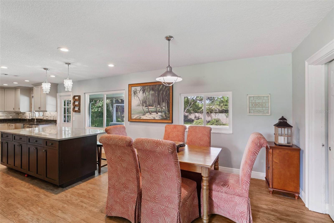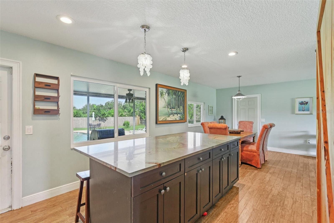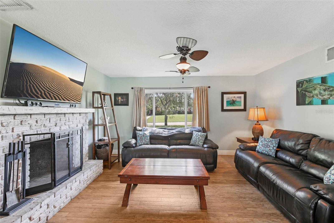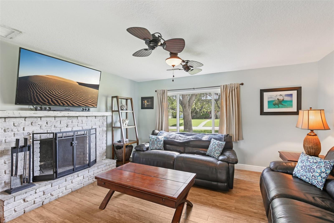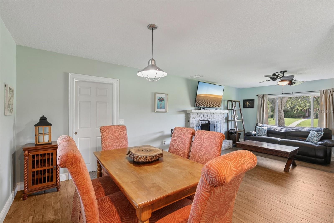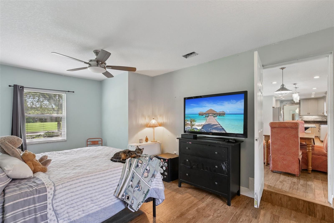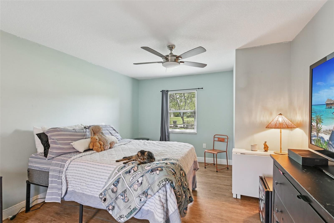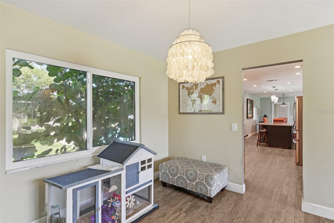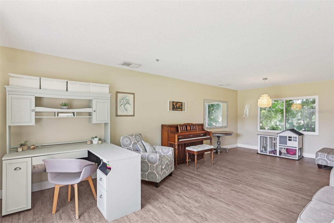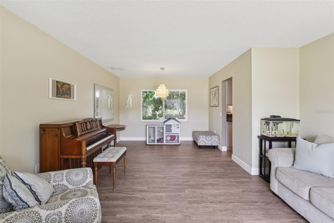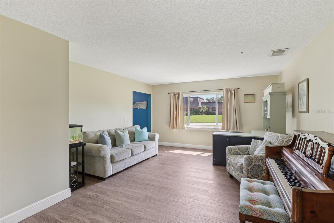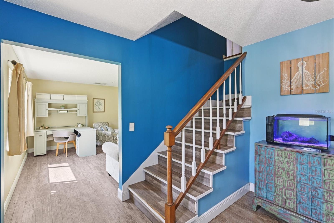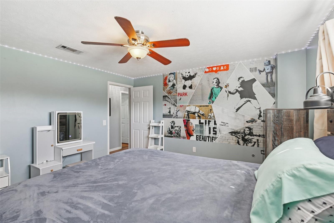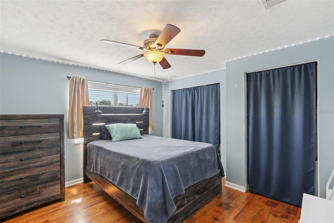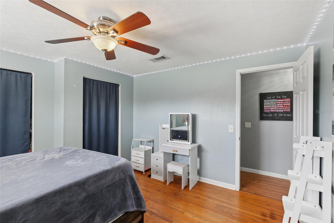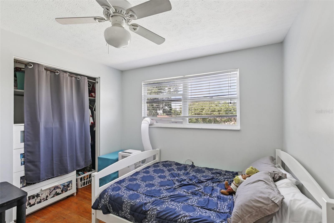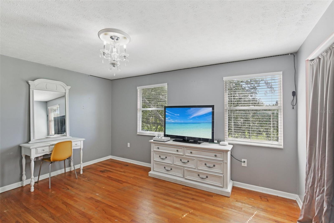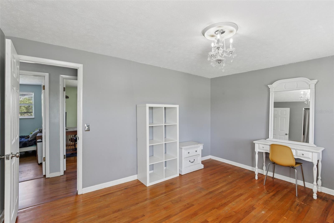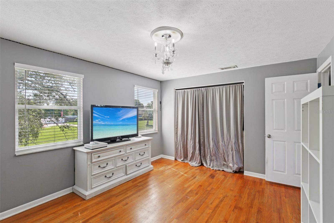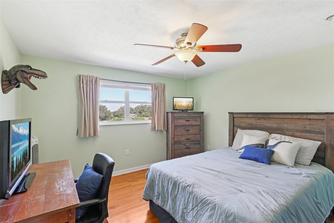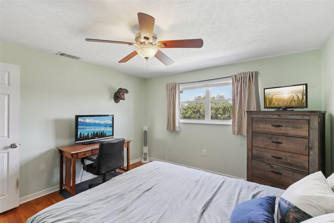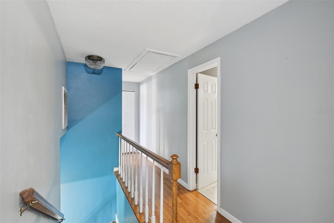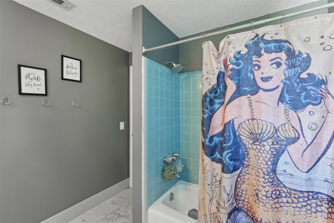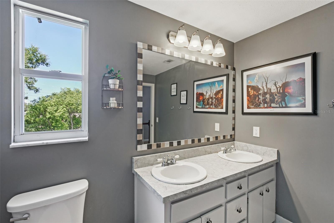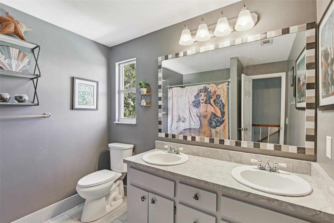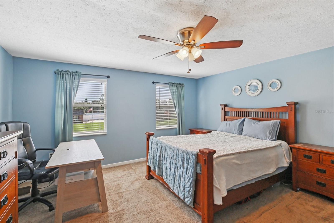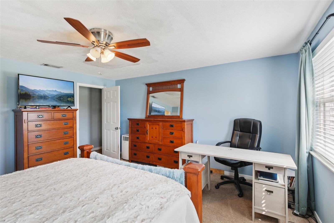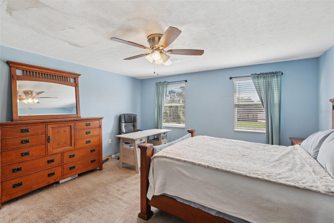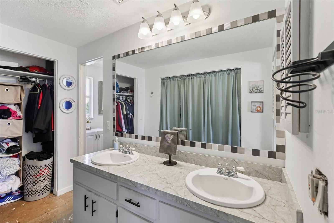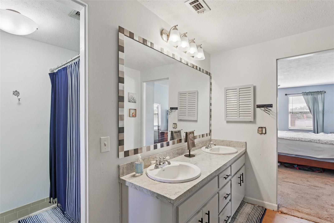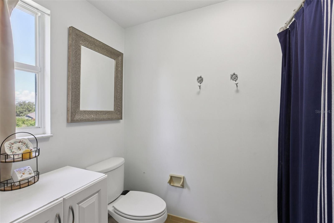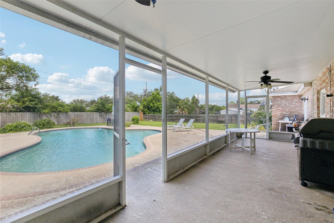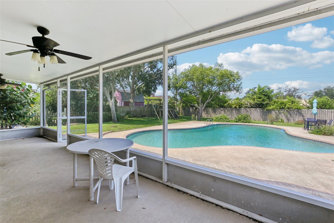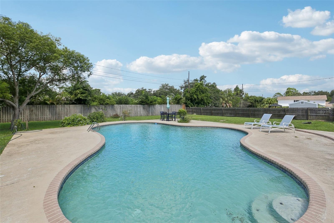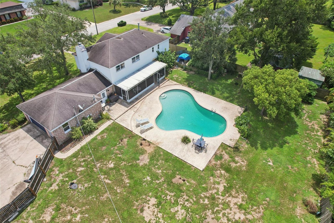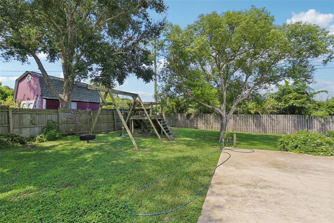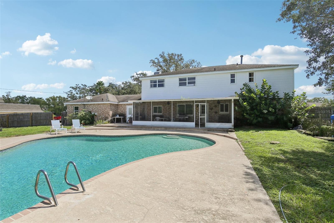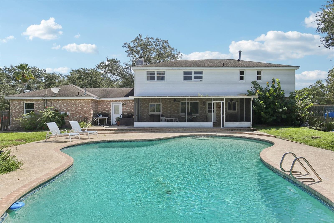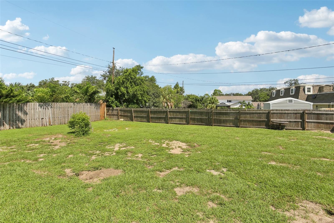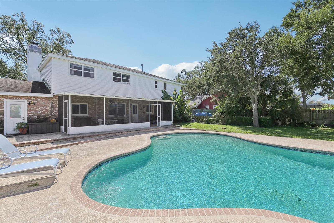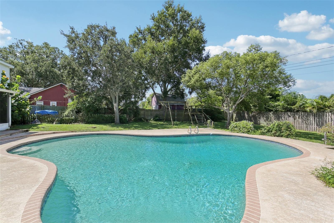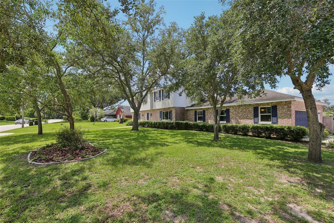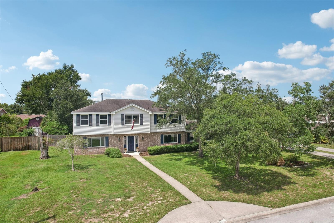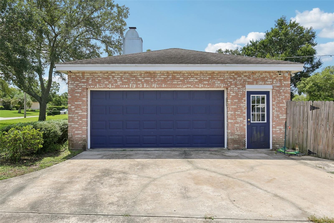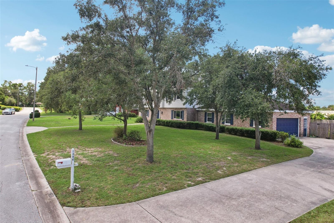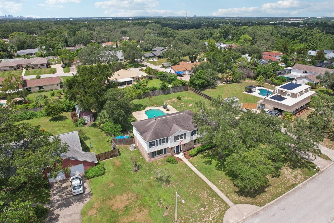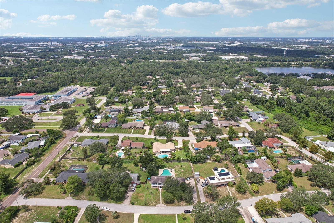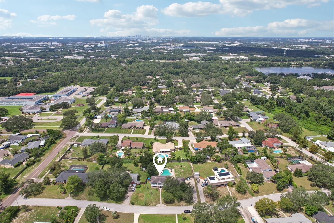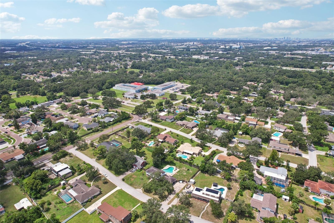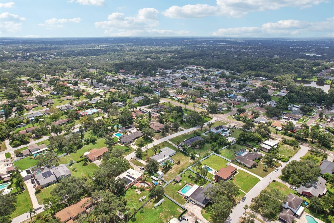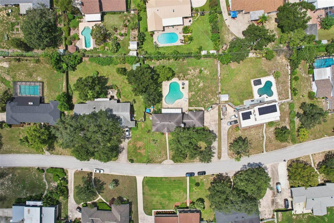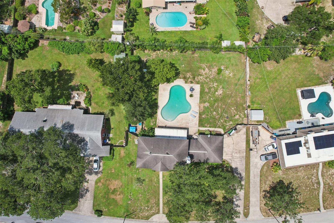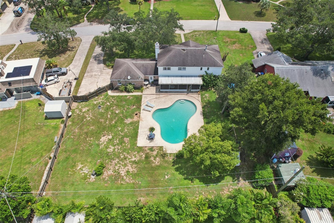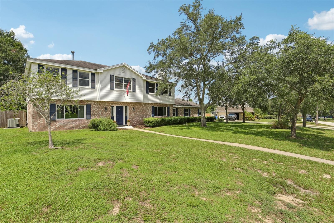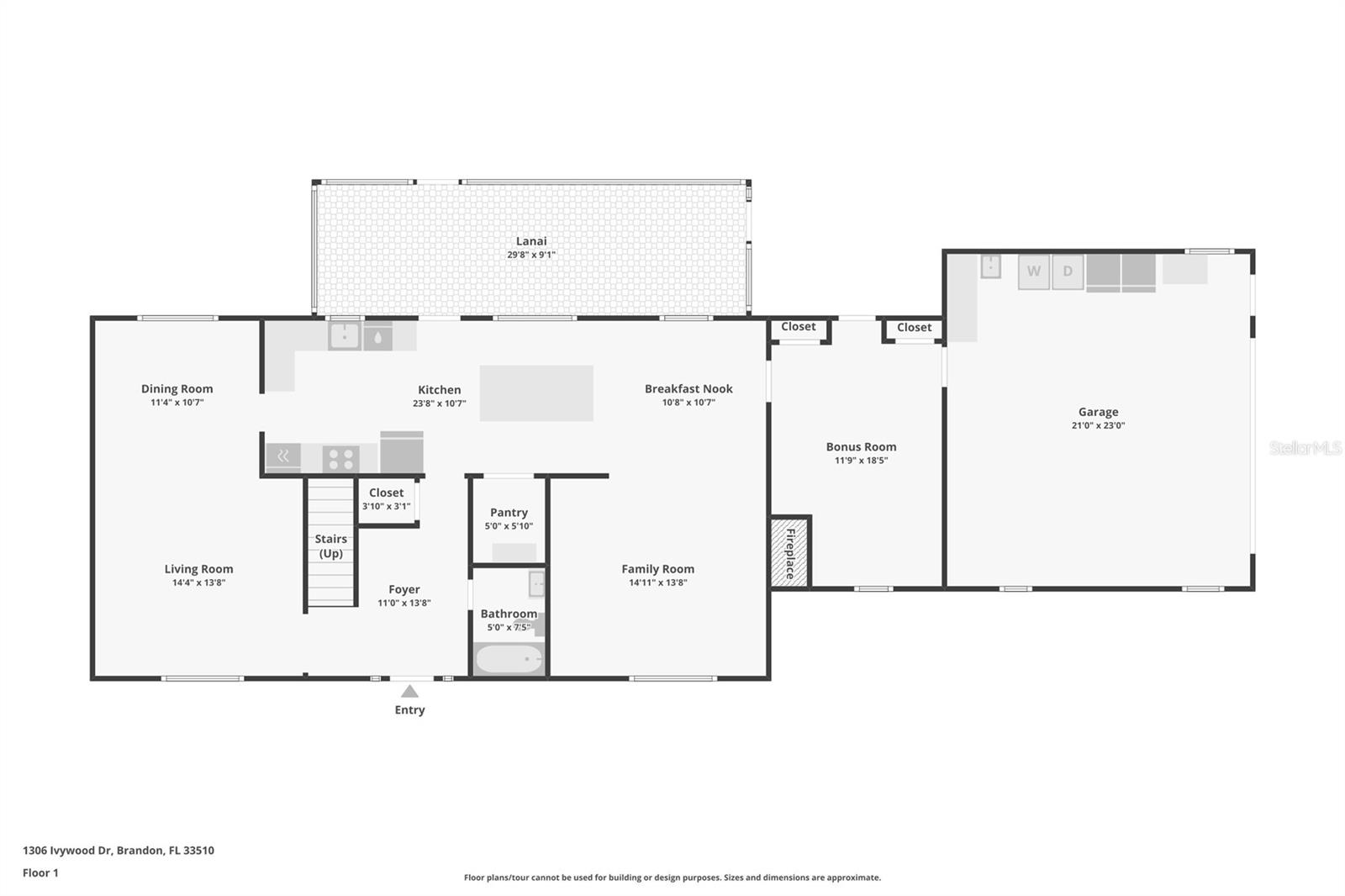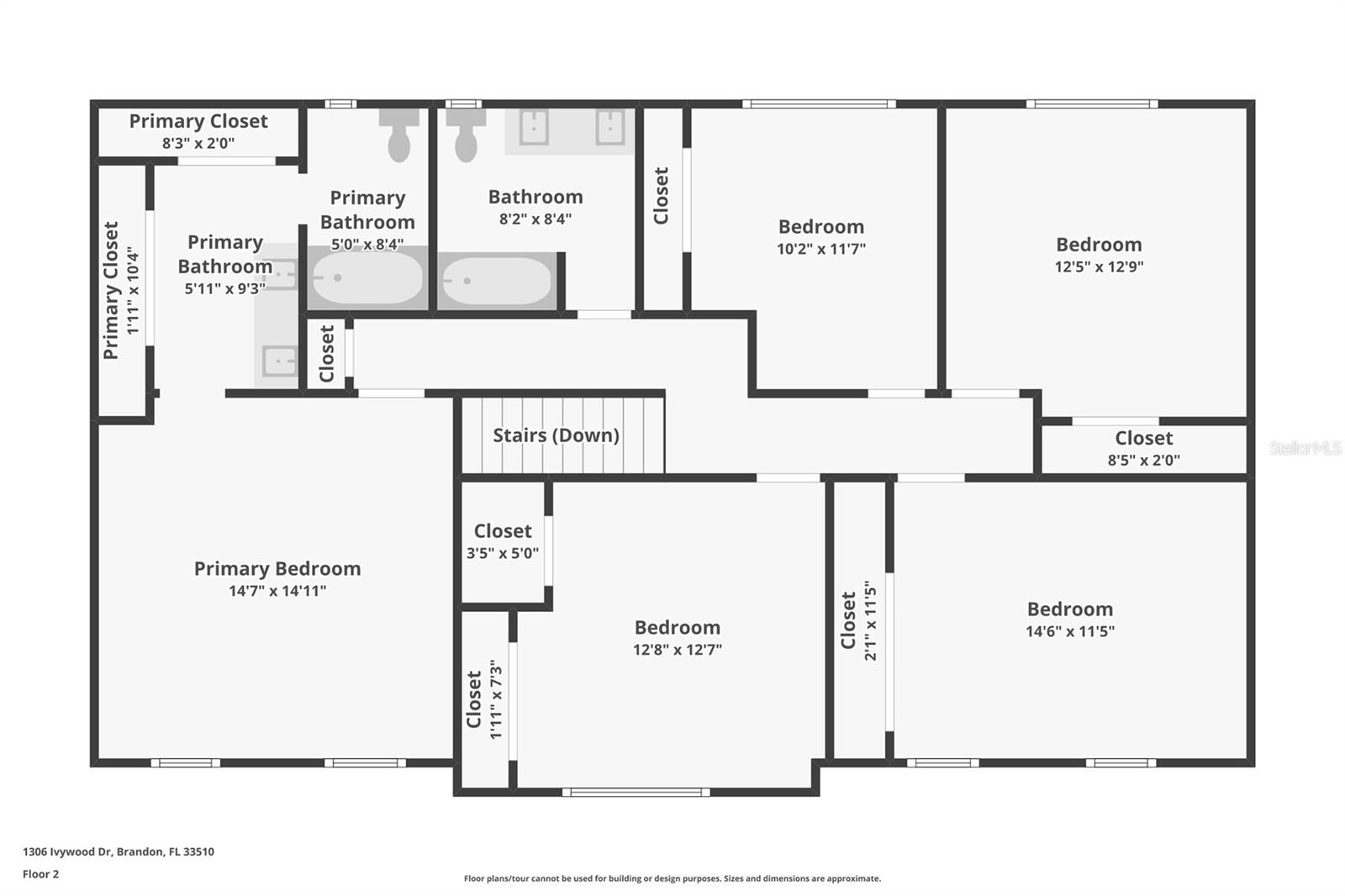1306 Ivywood Drive, BRANDON, FL 33510
Property Photos
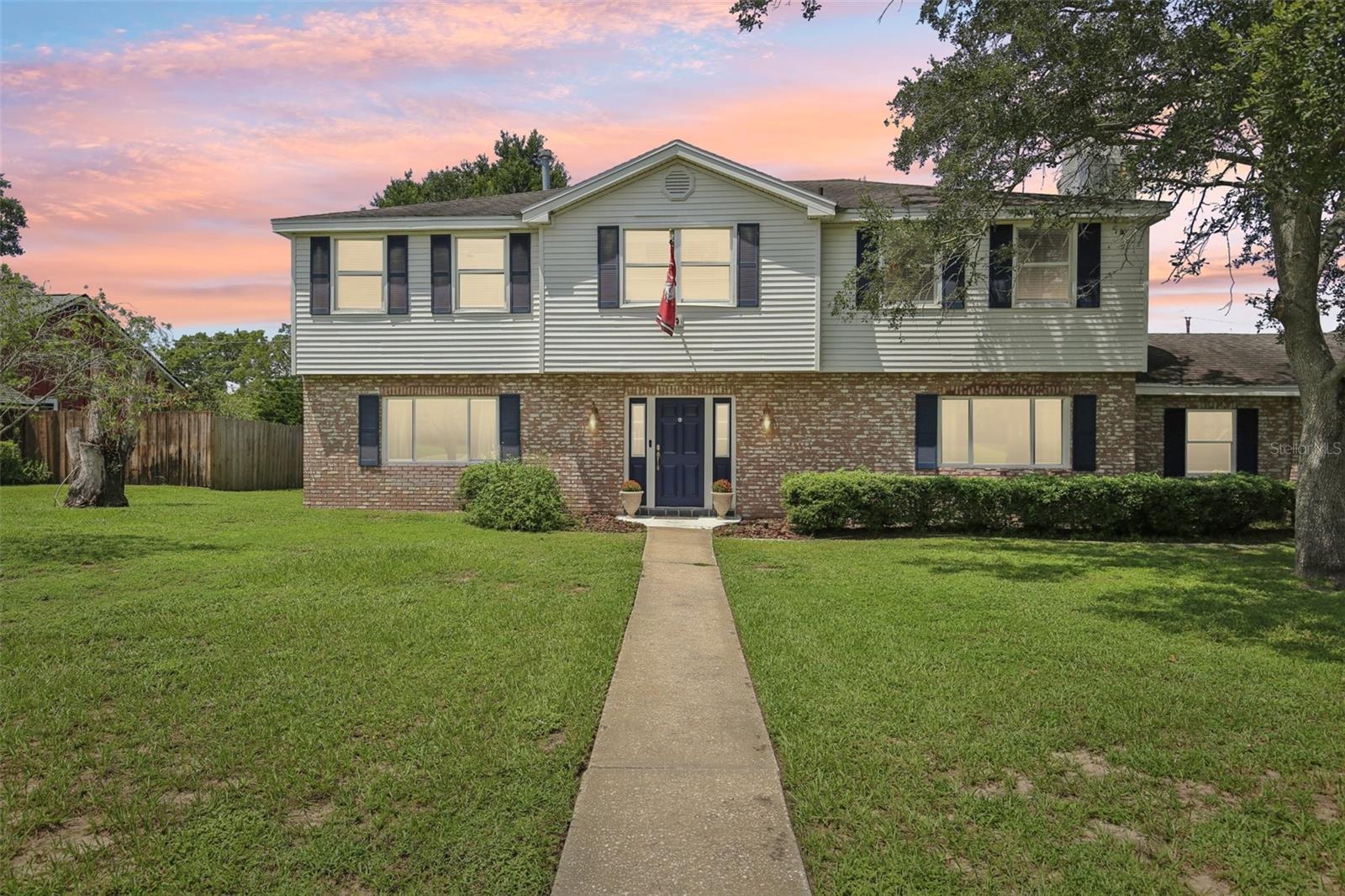
Would you like to sell your home before you purchase this one?
Priced at Only: $520,000
For more Information Call:
Address: 1306 Ivywood Drive, BRANDON, FL 33510
Property Location and Similar Properties
- MLS#: TB8422457 ( Residential )
- Street Address: 1306 Ivywood Drive
- Viewed: 3
- Price: $520,000
- Price sqft: $140
- Waterfront: No
- Year Built: 1969
- Bldg sqft: 3726
- Bedrooms: 5
- Total Baths: 3
- Full Baths: 3
- Garage / Parking Spaces: 2
- Days On Market: 10
- Additional Information
- Geolocation: 27.9606 / -82.3177
- County: HILLSBOROUGH
- City: BRANDON
- Zipcode: 33510
- Subdivision: Brandonwood Sub
- Provided by: FLORIDA EXECUTIVE REALTY
- Contact: Danielle Redner
- 813-327-7807

- DMCA Notice
-
DescriptionWelcome home to this charming Brandon gem with OPTIONAL HOA and NO CDD! Sitting on a HALF ACRE with a POOL, this STATELY home is surrounded by mature trees, giving you that peaceful Florida living feel while still being close to everything. Plus enjoy peace of mind with a NEW ROOF and A/C at closing! Step inside to a bright, inviting layout with NEWER WINDOWS and a full remodel down to the studs. Natural light pours through the living and dining spaces, creating a seamless flow thats perfect for everyday living or entertaining. The kitchen is truly a CHEFS DREAM featuring a double oven, pot filler over the cooktop, a HUGE island with Wasabi granite, Butterfly Green granite countertops, and an oversized walk in pantry with a custom barn door. Just off the kitchen, discover the bonus room which is currently used as a 6th bedroom, but also ideal for an office, craft space, or even a mudroom. Upstairs, the Primary Suite offers its own ensuite bath, while down the hall youll find four additional generously sized bedrooms with original hardwood floors. This upper level is full of charm and ready for your personal touch. The backyard is your private retreat. Swim in the sparkling pool, grill out with friends, or simply relax under the shade. An oversized driveway, attached garage, and extra storage mean youll have plenty of space for all your toys, too! Centrally located in Brandon, youre just minutes from shopping, dining, schools, and quick access to I 75 and the Crosstown. This home has been lovingly cared for and is ready for its next owner to move right in and enjoy!
Payment Calculator
- Principal & Interest -
- Property Tax $
- Home Insurance $
- HOA Fees $
- Monthly -
Features
Building and Construction
- Covered Spaces: 0.00
- Exterior Features: Private Mailbox
- Fencing: Wood
- Flooring: Carpet, Laminate, Tile, Wood
- Living Area: 2847.00
- Roof: Shingle
Land Information
- Lot Features: Oversized Lot, Paved
Garage and Parking
- Garage Spaces: 2.00
- Open Parking Spaces: 0.00
- Parking Features: Driveway, Oversized
Eco-Communities
- Pool Features: Gunite, In Ground
- Water Source: Public
Utilities
- Carport Spaces: 0.00
- Cooling: Central Air
- Heating: Central
- Pets Allowed: Yes
- Sewer: Septic Tank
- Utilities: BB/HS Internet Available, Cable Available, Electricity Available, Electricity Connected, Fiber Optics, Phone Available, Water Available, Water Connected
Finance and Tax Information
- Home Owners Association Fee: 0.00
- Insurance Expense: 0.00
- Net Operating Income: 0.00
- Other Expense: 0.00
- Tax Year: 2024
Other Features
- Appliances: Built-In Oven, Cooktop, Dishwasher, Disposal, Electric Water Heater, Exhaust Fan, Refrigerator
- Country: US
- Interior Features: Ceiling Fans(s), Eat-in Kitchen, Living Room/Dining Room Combo, PrimaryBedroom Upstairs, Stone Counters, Walk-In Closet(s), Window Treatments
- Legal Description: BRANDONWOOD SUBDIVISION UNIT NO 3 LOT 3 BLOCK 6
- Levels: Two
- Area Major: 33510 - Brandon
- Occupant Type: Owner
- Parcel Number: U-16-29-20-2CL-000006-00003.0
- Zoning Code: RSC-6
Nearby Subdivisions
Arbor Oaks
Brandon Country Estates
Brandon Estates
Brandon Gardens
Brandon Ridge
Brandon Valley Sub
Brandonwood Sub
Casa De Sol
Green Meadow Estates Un 2
High View Terrace
Hillside
Hillside Unit 06
Kingsway Poultry Colony
Lake June Estates Ii
Lakemont Hills Ph 01
Lakemont Hills Ph Ii
Lakeview Village
Lakeview Village Sec B Uni
Lakeview Village Sec C Uni
Lakeview Village Sec D Uni
Lakeview Village Sec H Uni
Lakeview Village Sec I
Lakeview Village Sec J
Lakeview Village Sec M
Larrie Ellen Park
Melanie Manor Sub
North Hill Sub
Not Applicable
Shady Hollow Sub
Skyview Villas I
Stevensons Add To Brando
Taylor Bay Estates
The Hamptons At Brandon A Cond
The Winds Sub
Timber Pond Sub
Unplatted
Woodberry Prcl B C Ph
Woodbery Estates
Woodbery Estates First Additio

- One Click Broker
- 800.557.8193
- Toll Free: 800.557.8193
- billing@brokeridxsites.com



