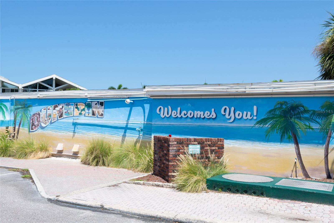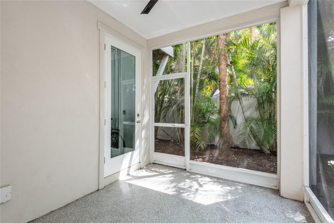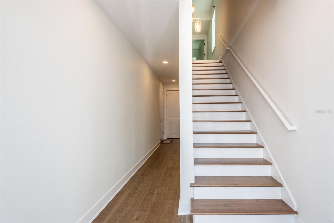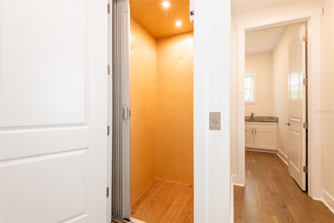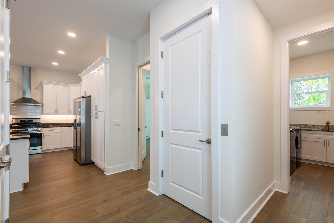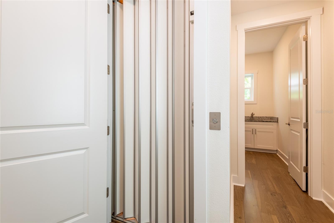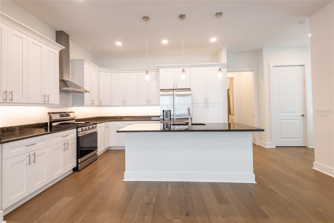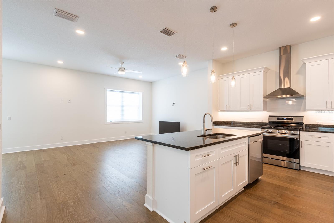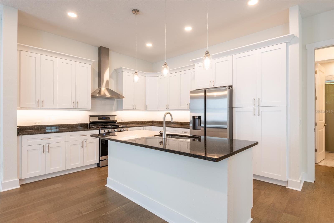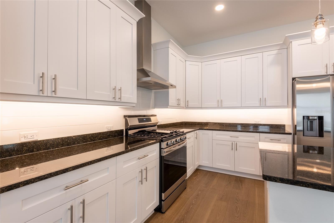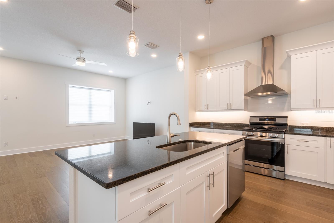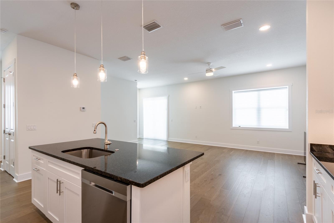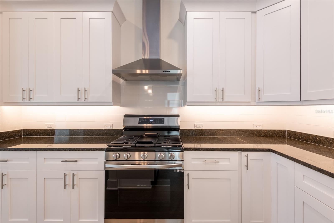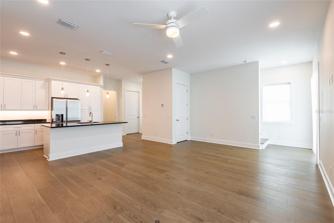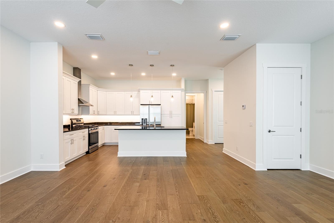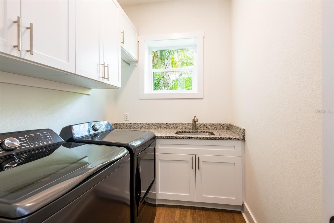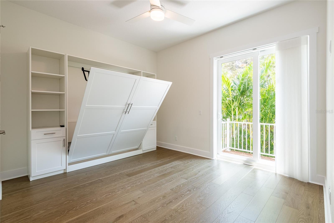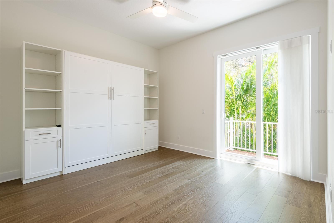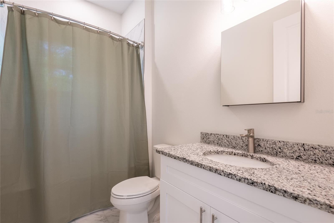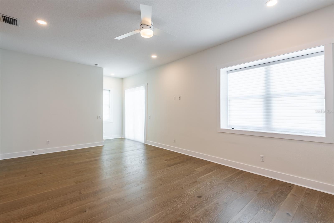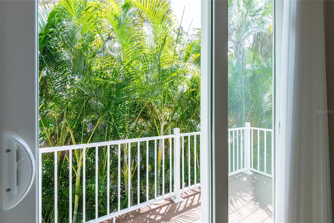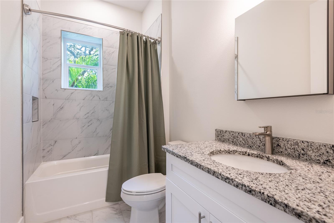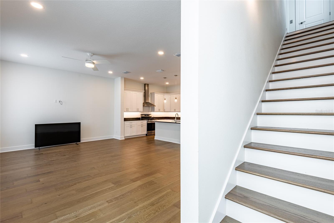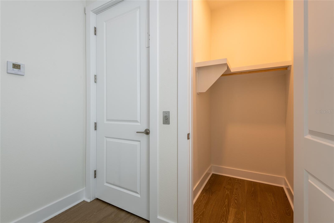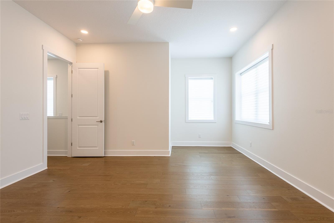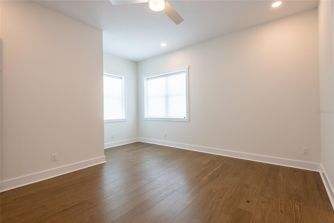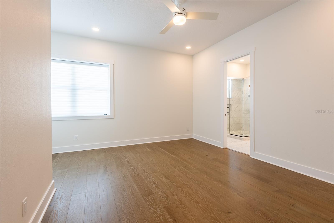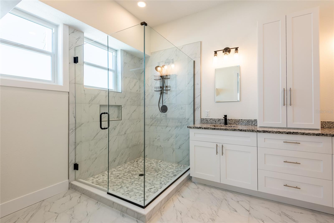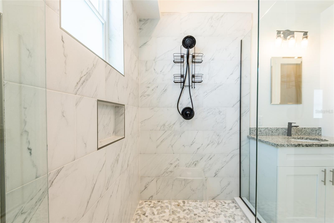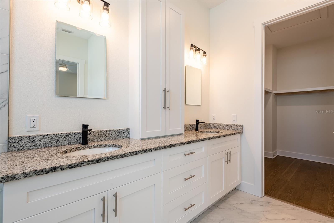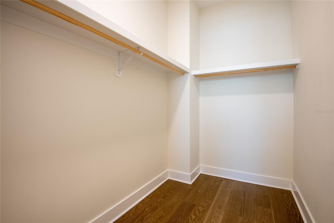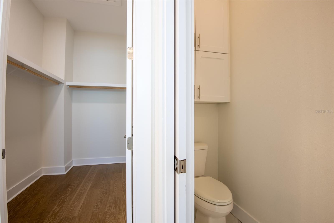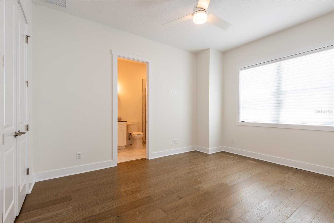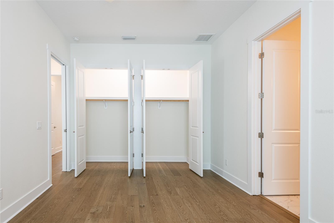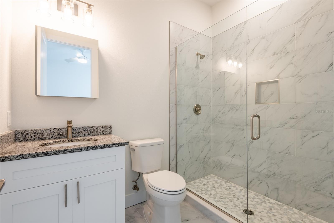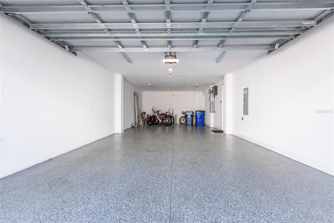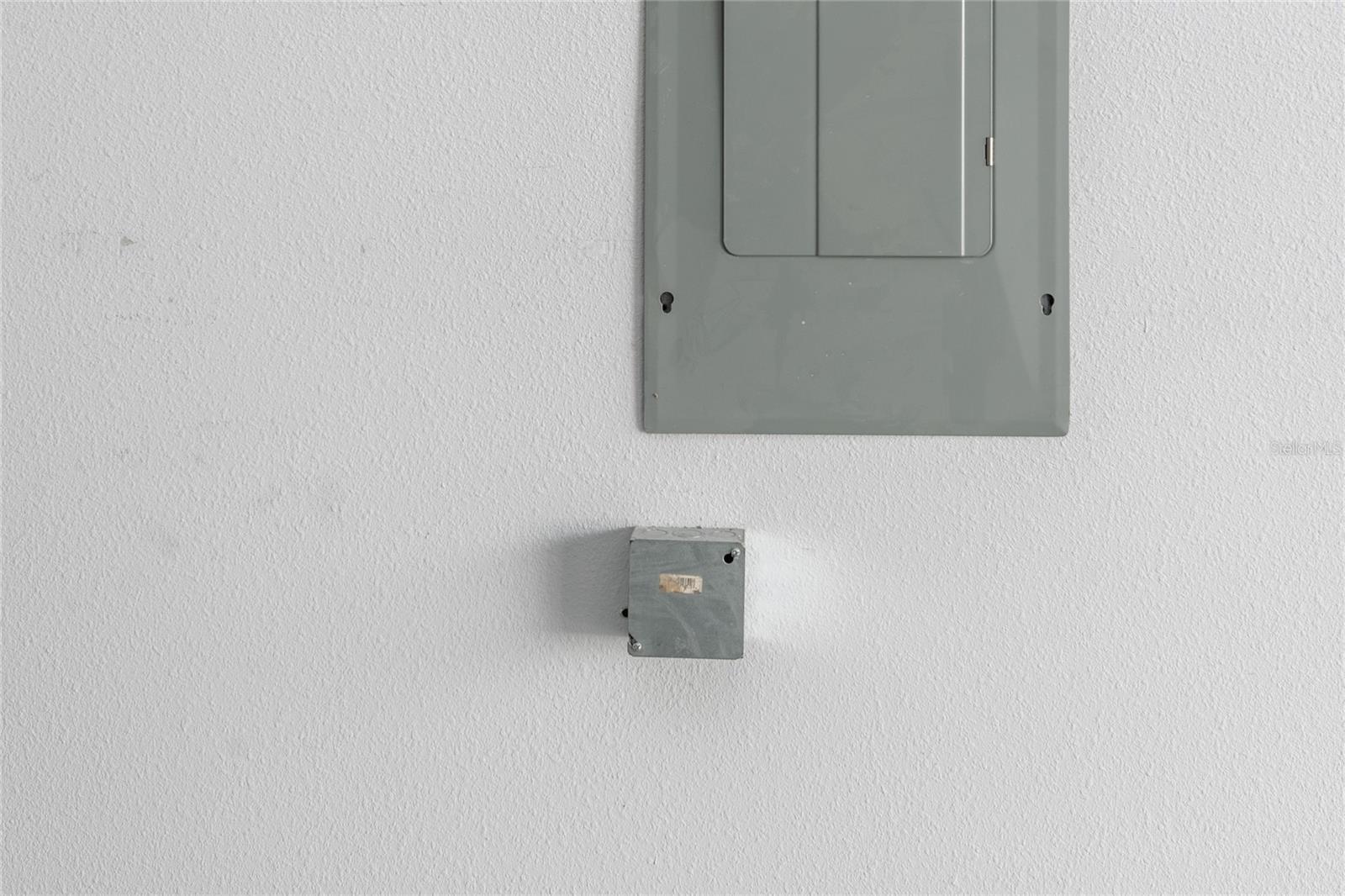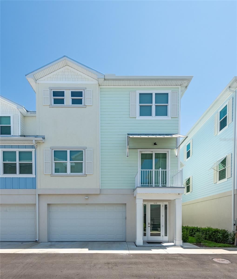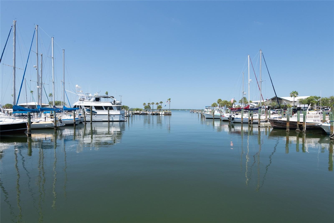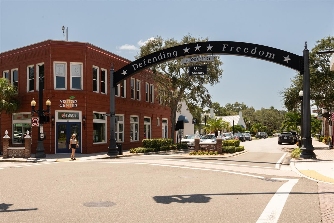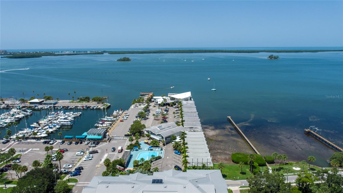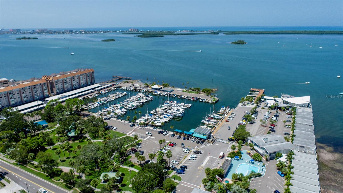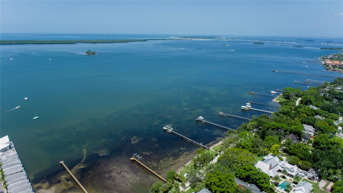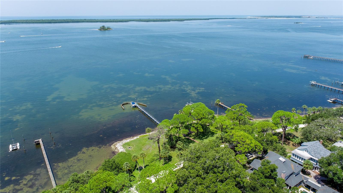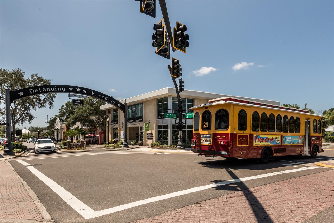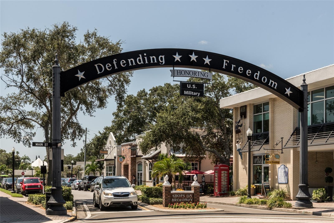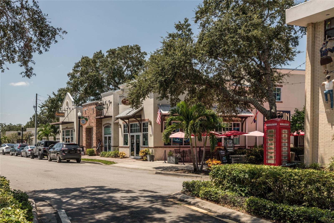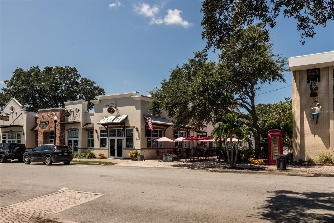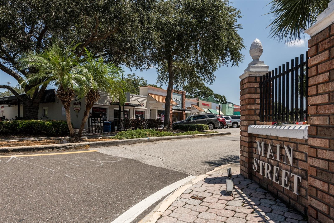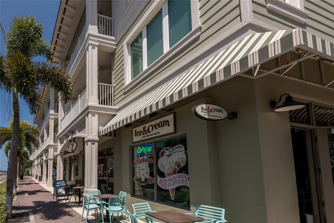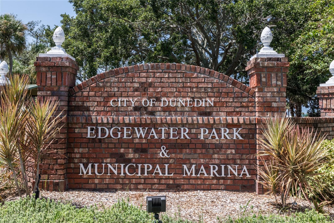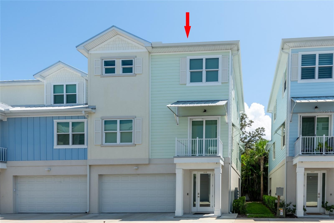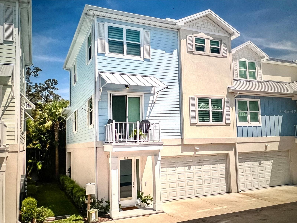835 Oak Bend Lane, DUNEDIN, FL 34698
Property Photos
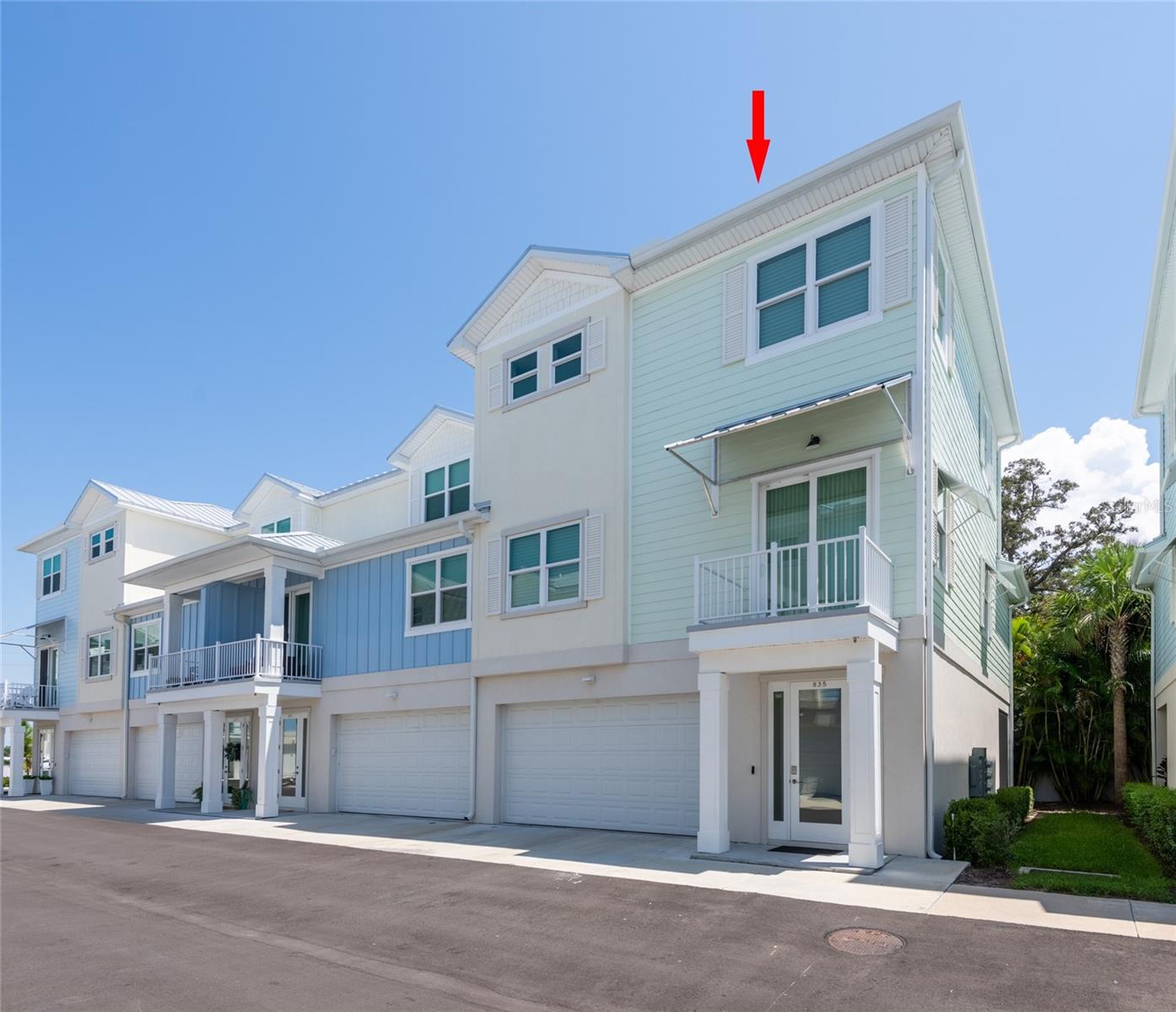
Would you like to sell your home before you purchase this one?
Priced at Only: $899,900
For more Information Call:
Address: 835 Oak Bend Lane, DUNEDIN, FL 34698
Property Location and Similar Properties
- MLS#: TB8422414 ( Residential )
- Street Address: 835 Oak Bend Lane
- Viewed: 5
- Price: $899,900
- Price sqft: $272
- Waterfront: No
- Year Built: 2023
- Bldg sqft: 3309
- Bedrooms: 3
- Total Baths: 3
- Full Baths: 3
- Garage / Parking Spaces: 4
- Days On Market: 7
- Additional Information
- Geolocation: 28.0168 / -82.7789
- County: PINELLAS
- City: DUNEDIN
- Zipcode: 34698
- Subdivision: Oak Bend Twnhms
- Provided by: CENTURY 21 CIRCLE
- Contact: Judy Ossian
- 727-351-0700

- DMCA Notice
-
DescriptionDon't miss your chance at this rare opportunity for like new construction, right in the heart of walkable, golf cart friendly, downtown Dunedin. The home is well equipped with all of the modern conveniences and stylish finishes one could want! Starting downstairs, you will find a four car, tandem garage that can hold all of the goodies that will come in use in this highly sought after town, with so much outdoor living going on. The garage is outfitted with epoxy flooring, My Que remote garage opener, tankless water heater and is wired for an EV hook up station. If you need additional work from home space, a home gym, or 4th bedroom, one could easily be added in the back two spaces! The first floor has a good sized, screened lanai for grilling and entertaining, with a ceiling fan. There is elevator access for each floor in the home, conveniently located just off the garage, kitchen, and primary bedroom. Heading to the main floor, you will instantly be taken in by the cheerful brightness that lights up the entire living space. You will find a well appointed kitchen with 42" uppers, granite counters, Samsung smart gas range with hood, cabinet pull out garbage, stylish backsplash and under cabinet lighting. The second story bedroom, with a full bath just off of it, a beautiful Murphy bed, and a balcony. The laundry room is conviently located off the kitchen and has plenty of cabinet space , and GE Profile washer and dryer, which do convey. The living / dining room combo makes for easy entertaining with plenty of space, with a balcony. Heading to the third floor you will first see the nice storage closet as a bonus. The primary bedroom will give you outstanding light as the home has a west exposure. The bathroom has a large walk in shower, double vanities, a spacious closet, and a toilet room. The third bedroom (ensuite) has a with double closets, is perfect for all of those out of town guests that may come and stay awhile (pocket door off the room for privacy)! Some other things to know about this lovely end unit...A COMMUNITY POOL is slated to be under way soon! The home has fans throughout, lofty10' ceilings, security cameras, energy efficient hurricane impact rated windows, laminate flooring throughout, and custom silhouette shades. The construction of the home is the best you can get with insulated concrete forms (ICF). All of the charming downtown is completely walkable from this home, as well as the many, many miles of the pinellas trail. Enjoy the long list of restaurants, breweries, weekend markets, and all of the well planned festivals and parades that have helped shape this darling town. Just a quick trip to the best local beaches; Honeymoon Island, Clearwater beach and Fred Howard Park, to name a few. Close to the bustling Tampa areas, wonderful shopping, and nearby airports.
Payment Calculator
- Principal & Interest -
- Property Tax $
- Home Insurance $
- HOA Fees $
- Monthly -
Features
Building and Construction
- Covered Spaces: 0.00
- Exterior Features: Balcony, Lighting, Rain Gutters, Sidewalk, Sliding Doors
- Fencing: Vinyl
- Flooring: Laminate
- Living Area: 2390.00
- Roof: Metal
Land Information
- Lot Features: Landscaped, Level, Near Public Transit, Paved, Private
Garage and Parking
- Garage Spaces: 4.00
- Open Parking Spaces: 0.00
- Parking Features: Garage Door Opener, Oversized, Tandem, Basement
Eco-Communities
- Green Energy Efficient: Appliances, HVAC, Insulation, Lighting, Thermostat, Water Heater, Windows
- Water Source: Public
Utilities
- Carport Spaces: 0.00
- Cooling: Central Air
- Heating: Electric
- Pets Allowed: Yes
- Sewer: Public Sewer
- Utilities: BB/HS Internet Available, Cable Available, Electricity Available, Natural Gas Connected, Public, Sewer Connected, Sprinkler Recycled, Underground Utilities, Water Connected
Finance and Tax Information
- Home Owners Association Fee Includes: Pool, Escrow Reserves Fund, Maintenance Structure, Maintenance Grounds, Private Road
- Home Owners Association Fee: 265.00
- Insurance Expense: 0.00
- Net Operating Income: 0.00
- Other Expense: 0.00
- Tax Year: 2024
Other Features
- Appliances: Dishwasher, Disposal, Dryer, Gas Water Heater, Microwave, Range, Range Hood, Refrigerator, Tankless Water Heater
- Association Name: Randy Russell
- Country: US
- Interior Features: Ceiling Fans(s), Elevator, High Ceilings, Living Room/Dining Room Combo, Open Floorplan, PrimaryBedroom Upstairs, Solid Wood Cabinets, Stone Counters, Thermostat, Walk-In Closet(s), Window Treatments
- Legal Description: OAK BEND TOWNHOMES LOT 26
- Levels: Three Or More
- Area Major: 34698 - Dunedin
- Occupant Type: Vacant
- Parcel Number: 26-28-15-62073-000-0260
Similar Properties
Nearby Subdivisions
Aqua Solis
Covered Bridge Twnhms
Curlew Landings
Dunedin Causeway Center
Dunedin Cswy Center
Harbour Oaks Of Dunedin Condo
Highland Townhomes
Loch Lomond Estates Condo
Mediterranean Manors
Mira Vista Twnhms Ph Ii
Oak Bend Twnhms
Reserve At Mediterranean Manor
San Ruffino Ii Condo
Townhomes At Weathersfield
Wellington Place Twnhs

- One Click Broker
- 800.557.8193
- Toll Free: 800.557.8193
- billing@brokeridxsites.com



