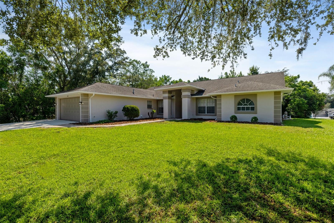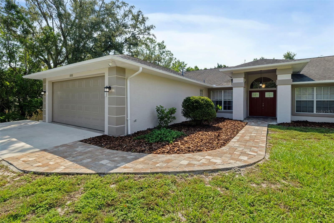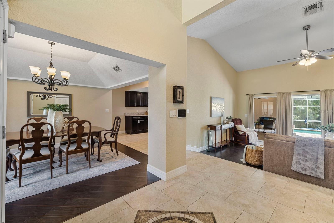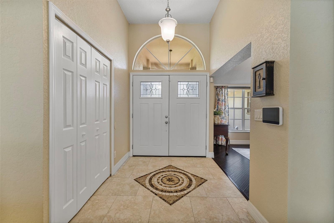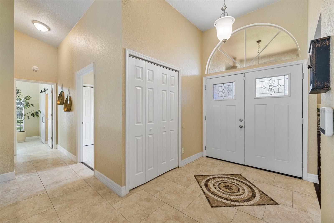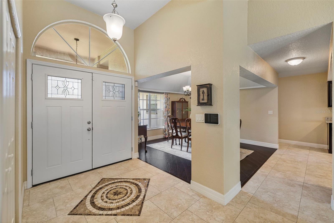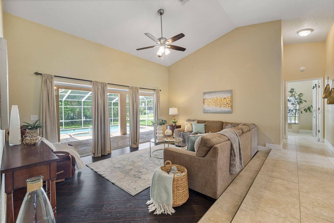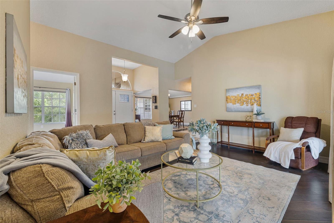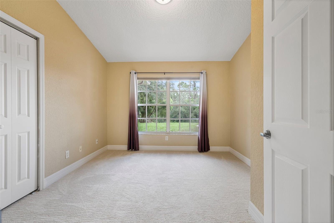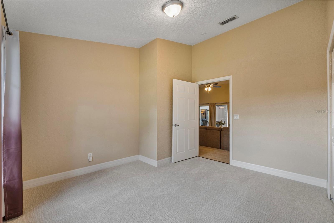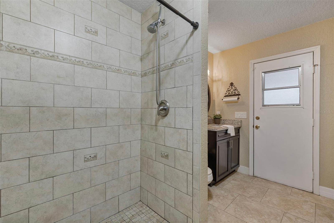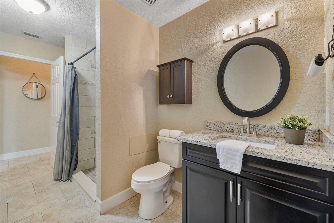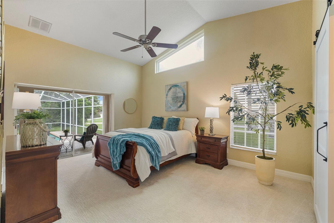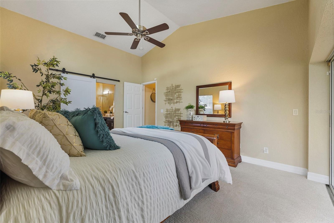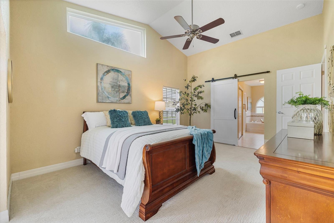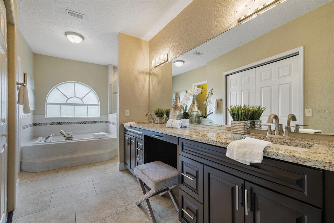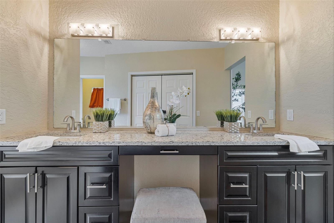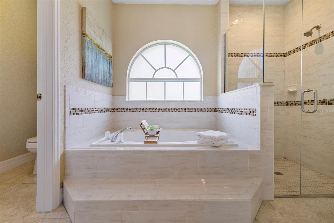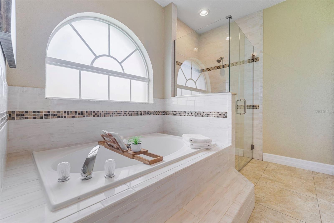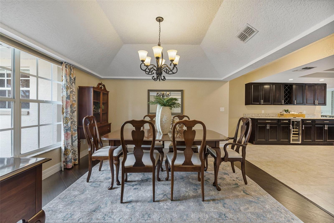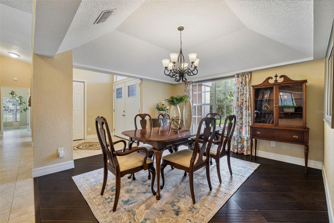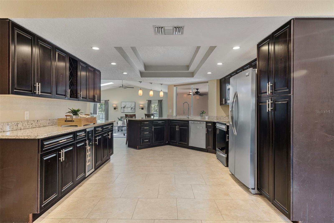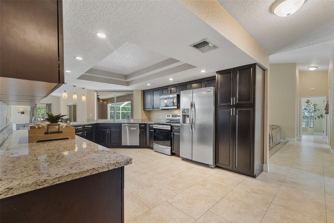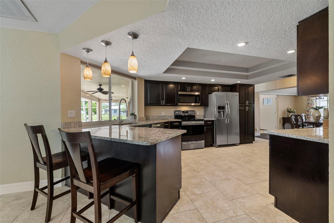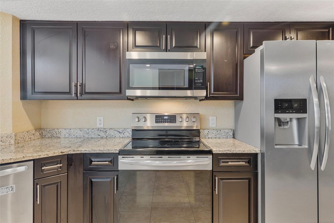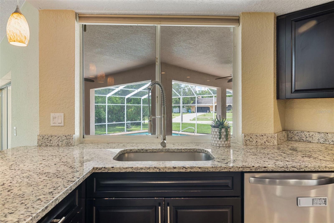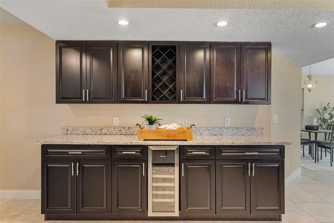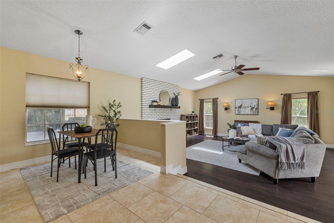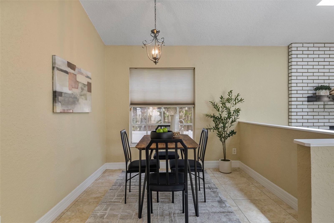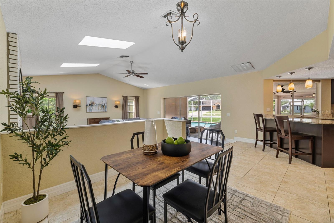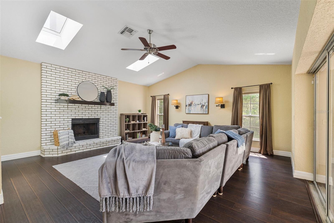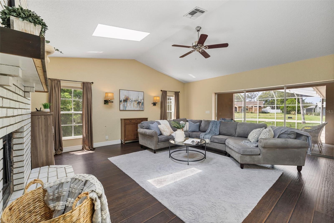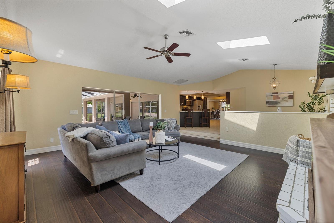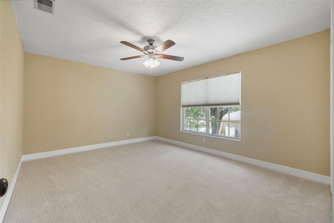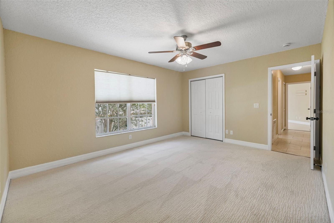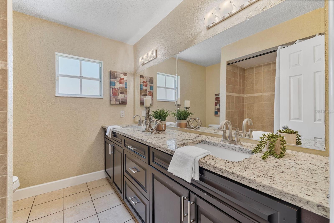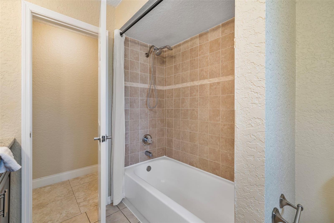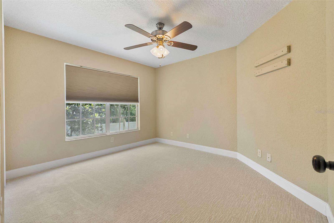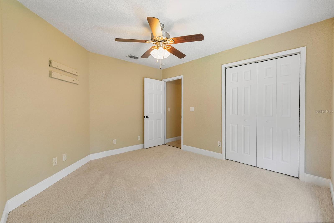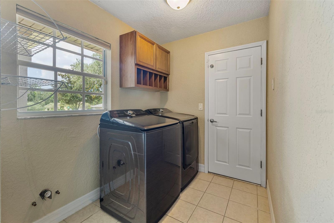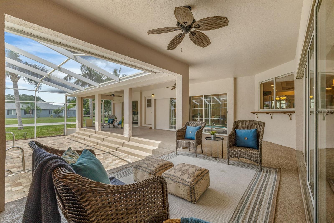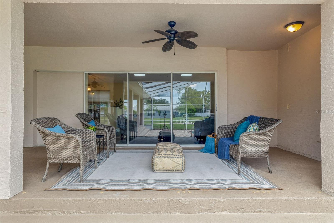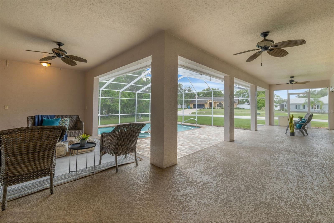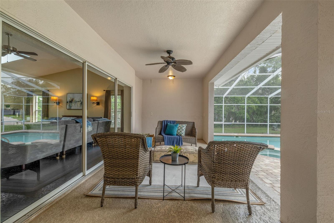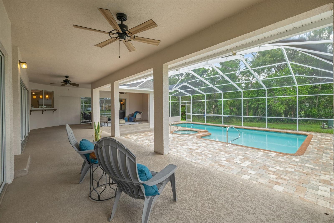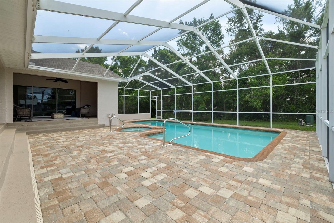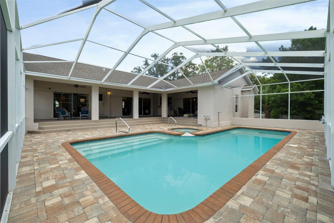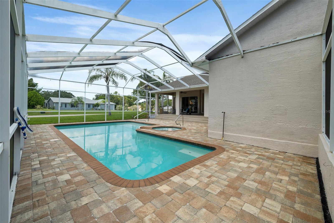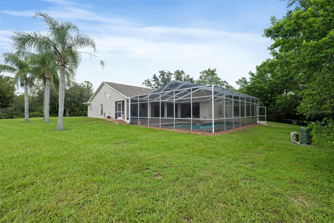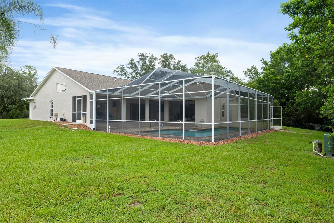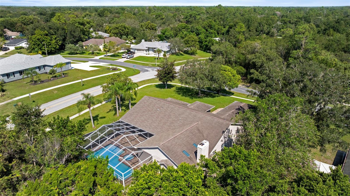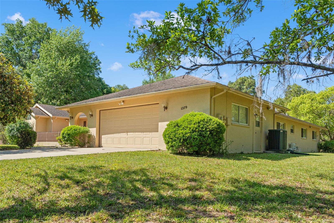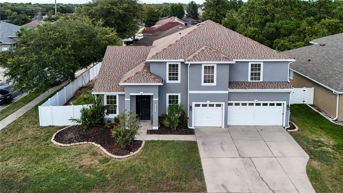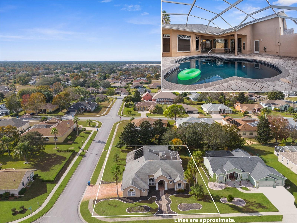13210 Jessica Drive, SPRING HILL, FL 34609
Property Photos
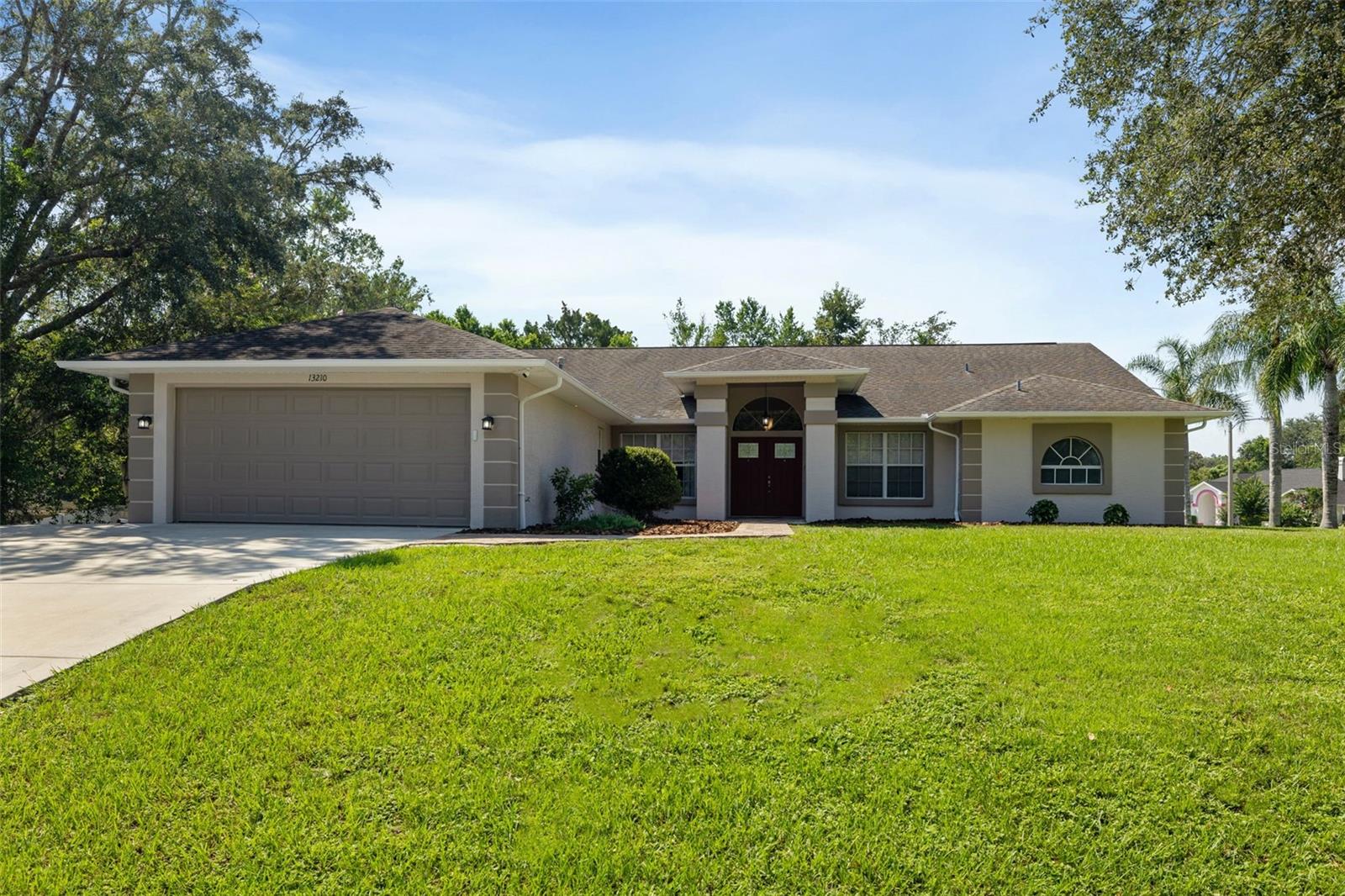
Would you like to sell your home before you purchase this one?
Priced at Only: $449,000
For more Information Call:
Address: 13210 Jessica Drive, SPRING HILL, FL 34609
Property Location and Similar Properties
- MLS#: TB8422340 ( Residential )
- Street Address: 13210 Jessica Drive
- Viewed: 1
- Price: $449,000
- Price sqft: $122
- Waterfront: No
- Year Built: 1989
- Bldg sqft: 3682
- Bedrooms: 4
- Total Baths: 3
- Full Baths: 3
- Garage / Parking Spaces: 2
- Days On Market: 2
- Additional Information
- Geolocation: 28.4471 / -82.5054
- County: HERNANDO
- City: SPRING HILL
- Zipcode: 34609
- Subdivision: East Linden Estate
- Elementary School: Suncoast Elementary
- Middle School: Powell Middle
- High School: Frank W Springstead
- Provided by: KELLER WILLIAMS TAMPA PROP.
- Contact: Jacqueline Toledo LLC
- 813-264-7754

- DMCA Notice
-
DescriptionBRIGHT. SPACIOUS. INVITING. This delightful Florida home blends comfort, style, and functionalityperfect for everyday living and gatherings. Step inside and be greeted by a bright, open layout filled with abundant natural light, vaulted ceilings in the master bedroom and family room, and thoughtful design throughout. The family room features two skylights and a cozy wood burning fireplace, creating a warm and inviting atmosphere. Tray ceilings add a touch of elegance to the kitchen and formal dining room. The heart of the home is a kitchen with stainless steel appliances, abundant cabinetry, generous counter space, and a breakfast nook overlooking the pool. The primary suite is a private retreat with a walk in closet, a garden tub and a separate glass enclosed shower. Three additional bedrooms provide comfort and versatility for family or guests, while the split floor plan ensures added privacy for the primary suite. Embrace Florida living outdoors with a covered patio, screen enclosed pool and spa, a spacious backyard for barbecues, gardening, or relaxing under the stars. A two car garage, dedicated laundry room, and quick access to the Suncoast Parkway add everyday convenience. Per the seller, recent upgrades include: Brand New bedroom carpets, Interior Paint in some rooms and Fresh Exterior Paint (July 2025), a Brand New Polaris Freedom Cordless Robotic Cleaner (June 2025), Water Heater (2024), Garage Door Replacement and Driveway Extension (2022), and Updated Ductwork (2018). Perfectly located in Spring Hill, minutes from Weeki Wachee Springs State Park, the Suncoast Trail, Hernando Beach, and Pine Island Beach Parkclose to shopping, dining, schools, and medical care. Dont waitschedule your private showing today!
Payment Calculator
- Principal & Interest -
- Property Tax $
- Home Insurance $
- HOA Fees $
- Monthly -
Features
Building and Construction
- Basement: Other
- Covered Spaces: 0.00
- Exterior Features: Lighting, Rain Gutters, Sliding Doors
- Flooring: Carpet, Ceramic Tile, Laminate
- Living Area: 2582.00
- Roof: Shingle
School Information
- High School: Frank W Springstead
- Middle School: Powell Middle
- School Elementary: Suncoast Elementary
Garage and Parking
- Garage Spaces: 2.00
- Open Parking Spaces: 0.00
Eco-Communities
- Pool Features: Gunite, In Ground, Screen Enclosure
- Water Source: Public
Utilities
- Carport Spaces: 0.00
- Cooling: Central Air
- Heating: Central
- Pets Allowed: Yes
- Sewer: Septic Tank
- Utilities: BB/HS Internet Available, Cable Available, Electricity Connected, Water Connected
Finance and Tax Information
- Home Owners Association Fee: 160.00
- Insurance Expense: 0.00
- Net Operating Income: 0.00
- Other Expense: 0.00
- Tax Year: 2024
Other Features
- Appliances: Dishwasher, Electric Water Heater, Microwave, Range, Refrigerator, Wine Refrigerator
- Association Name: Joan Roberts
- Association Phone: 352-200-5790
- Country: US
- Interior Features: Cathedral Ceiling(s), Ceiling Fans(s), Eat-in Kitchen, Open Floorplan, Split Bedroom, Stone Counters, Tray Ceiling(s), Vaulted Ceiling(s), Walk-In Closet(s)
- Legal Description: EAST LINDEN ESTATES UNIT 1 LOT 11
- Levels: One
- Area Major: 34609 - Spring Hill/Brooksville
- Occupant Type: Owner
- Parcel Number: R33-223-18-1691-0000-0110
- Style: Contemporary
- Zoning Code: R-1
Similar Properties
Nearby Subdivisions
Amber Woods Ph Ii
Amber Woods Phase Ii
Arkays Park
Avalon West
Avalon West Ph 1
Ayers Heights
Barony Woods East
Barony Woods Ph 1
Barony Woods Ph 3
Barony Woods Phase 1
Barony Woods Phase 3
Barrington At Sterling Hill
Barrington Sterling Hill
Barringtonsterling Hill
Barringtonsterling Hill Un 2
Barringtonsterling Hills Ph3 U
Caldera
Caldera Phases 3 4
Caldera Phases 3 & 4
Crown Pointe
East Linden Est Un 1
East Linden Est Un 2
East Linden Est Un 4
East Linden Est Un 6
East Linden Estate
East Linden Estates
Hernando Highlands Unrec
Huntington Woods
Lindenwood
N/a
None
Not On List
Oaks (the) Unit 2
Oaks (the) Unit 3
Oaks (the) Unit 5
Oaks The
Padrons West Linden Estates
Park Rdg Villas
Park Ridge Villas
Pine Bluff
Pine Bluff Lot 59
Plantation Palms
Preston Hollow
Preston Hollow Unit 3
Preston Hollow Unit 4
Pristine Place Ph 1
Pristine Place Ph 2
Pristine Place Ph 3
Pristine Place Ph 5
Pristine Place Ph 6
Pristine Place Phase 1
Pristine Place Phase 2
Pristine Place Phase 3
Pristine Place Phase 4
Pristine Place Phase 5
Pristine Place Phase 6
Sand Ridge Ph 2
Silver Spgs Shores 50
Silverthorn
Silverthorn Ph 1
Silverthorn Ph 2a
Silverthorn Ph 2b
Silverthorn Ph 3
Silverthorn Ph 4 Sterling Run
Silverthorn Ph 4a
Spring Hill
Spring Hill Unit 10
Spring Hill Unit 11
Spring Hill Unit 12
Spring Hill Unit 13
Spring Hill Unit 14
Spring Hill Unit 15
Spring Hill Unit 16
Spring Hill Unit 17
Spring Hill Unit 18
Spring Hill Unit 18 1st Rep
Spring Hill Unit 20
Spring Hill Unit 22
Spring Hill Unit 24
Spring Hill Unit 9
Sterling Hill
Sterling Hill Ph 1a
Sterling Hill Ph 1b
Sterling Hill Ph 2a
Sterling Hill Ph 2b
Sterling Hill Ph 3
Sterling Hill Ph1a
Sterling Hill Ph1b
Sterling Hill Ph2a
Sterling Hill Ph2b
Sterling Hill Ph3
Sterling Hill Phase 2b
Sterling Hills Ph3 Un1
Sterling Hills Un1 Repl
Sunset Landing
Sunset Landing Lot 7
Sunset Lndg
The Oaks
Unrecorded
Verano
Verano - The Estates
Verano Ph 1
Village Of Avalon
Villages At Avalon 3b-3
Villages At Avalon 3b2
Villages At Avalon 3b3
Villages At Avalon Ph 1
Villages At Avalon Ph 2a
Villages At Avalon Ph 2b East
Villages At Avalon Phase Iv
Villages Of Avalon
Villages Of Avalon Ph 3a
Villages Of Avalon Ph 3b1
Villagesavalon Ph Iv
Wellington At Seven Hills
Wellington At Seven Hills Ph 1
Wellington At Seven Hills Ph 2
Wellington At Seven Hills Ph 3
Wellington At Seven Hills Ph 4
Wellington At Seven Hills Ph 6
Wellington At Seven Hills Ph 7
Wellington At Seven Hills Ph 8
Wellington At Seven Hills Ph 9
Wellington At Seven Hills Ph10
Wellington At Seven Hills Ph11
Wellington At Seven Hills Ph5a
Wellington At Seven Hills Ph5c
Wellington At Seven Hills Ph5d
Wellington At Seven Hills Ph6
Wellington At Seven Hills Ph7
Wellington At Seven Hills Ph8
Wellington At Seven Hills Ph9
Whiting Estates
Whiting Estates Phase 2
Wyndsor Place

- One Click Broker
- 800.557.8193
- Toll Free: 800.557.8193
- billing@brokeridxsites.com



