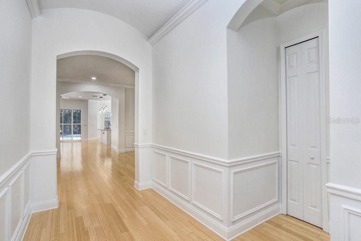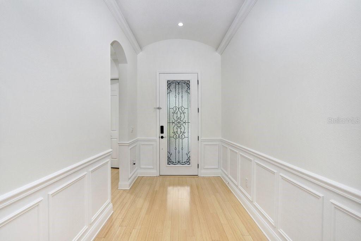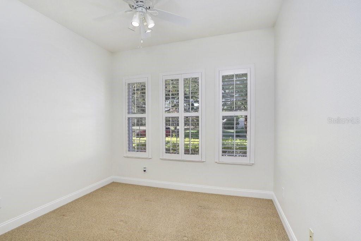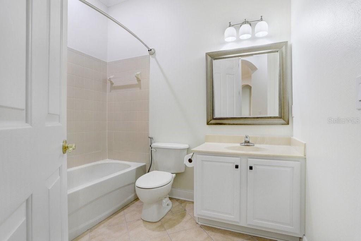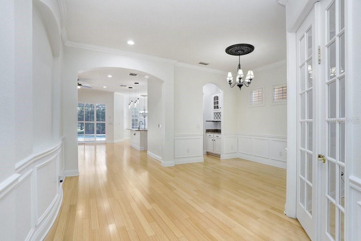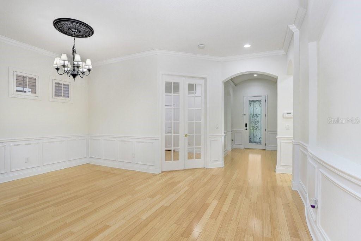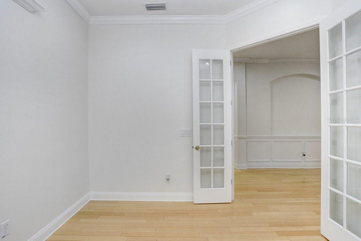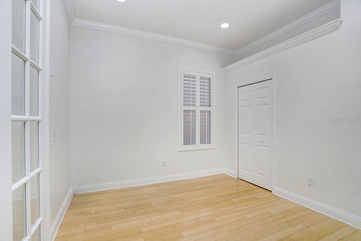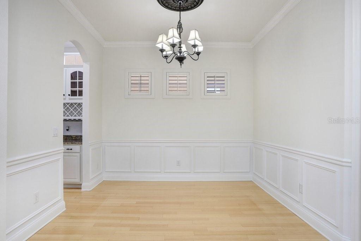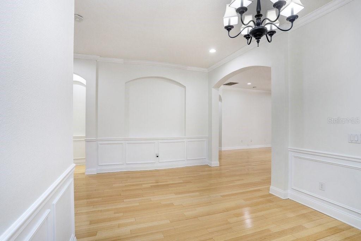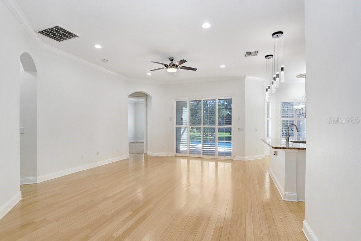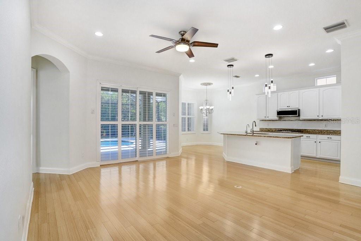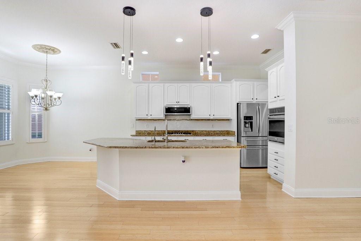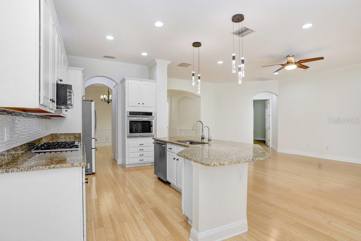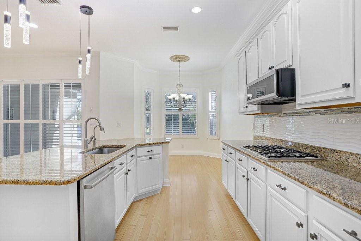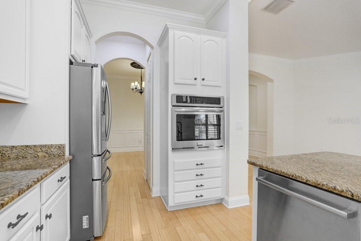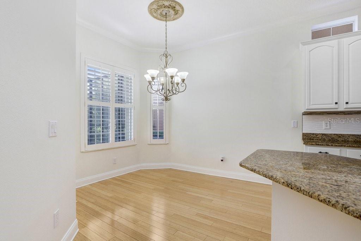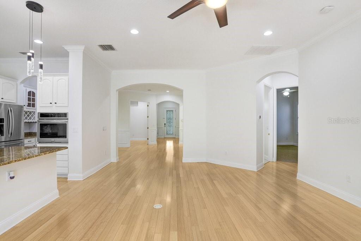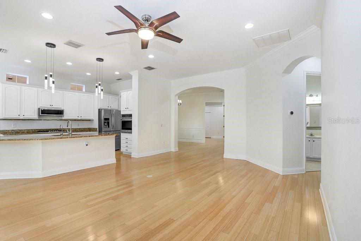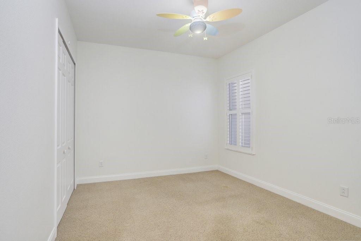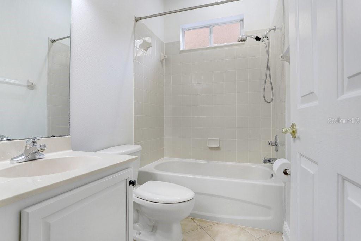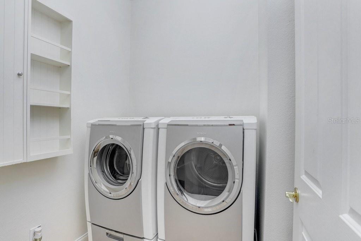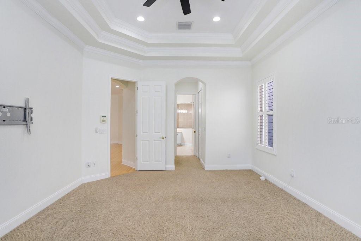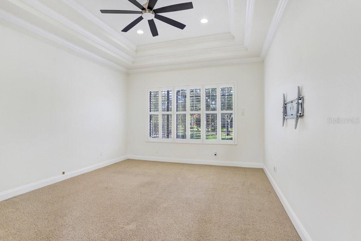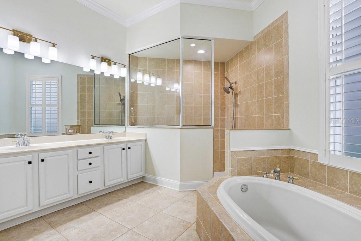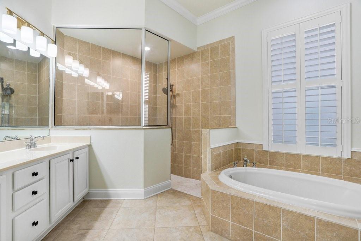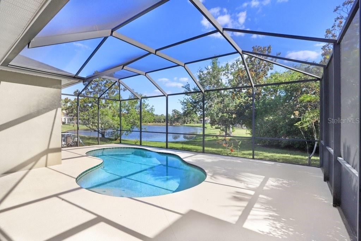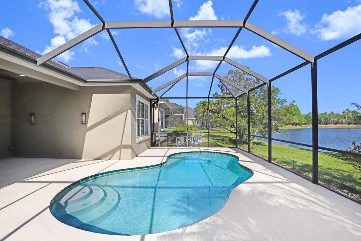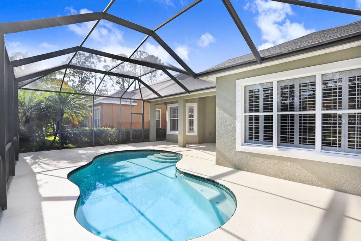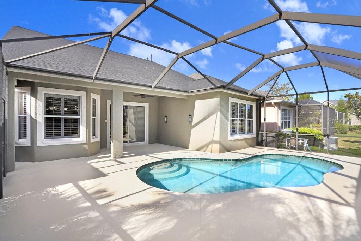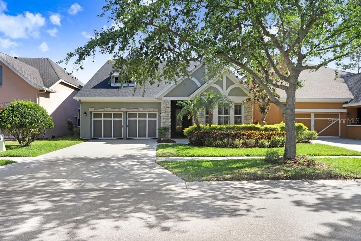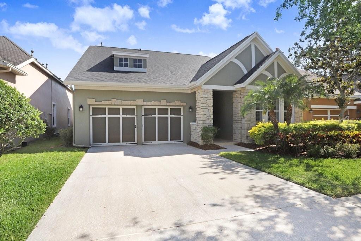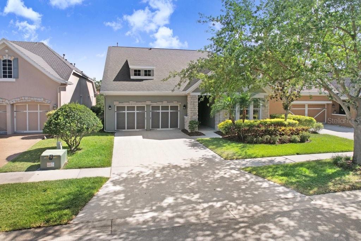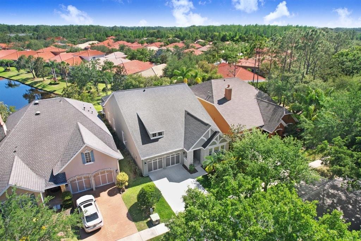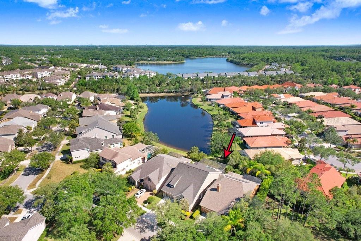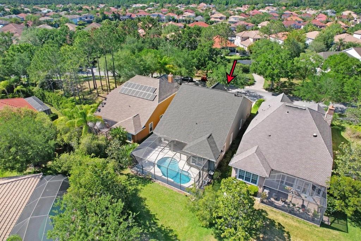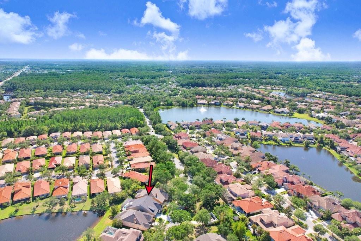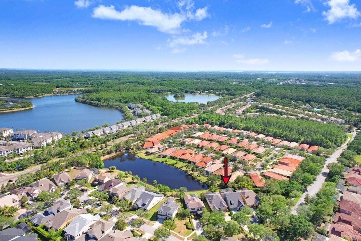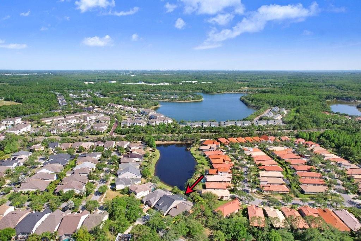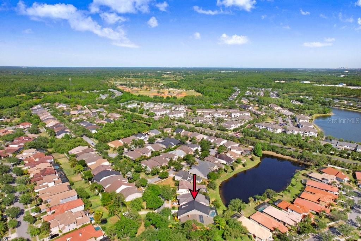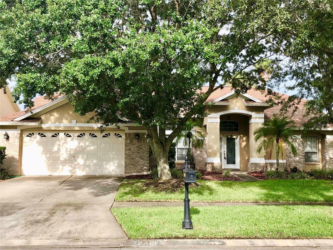11644 Meridian Point Drive, TAMPA, FL 33626
Property Photos
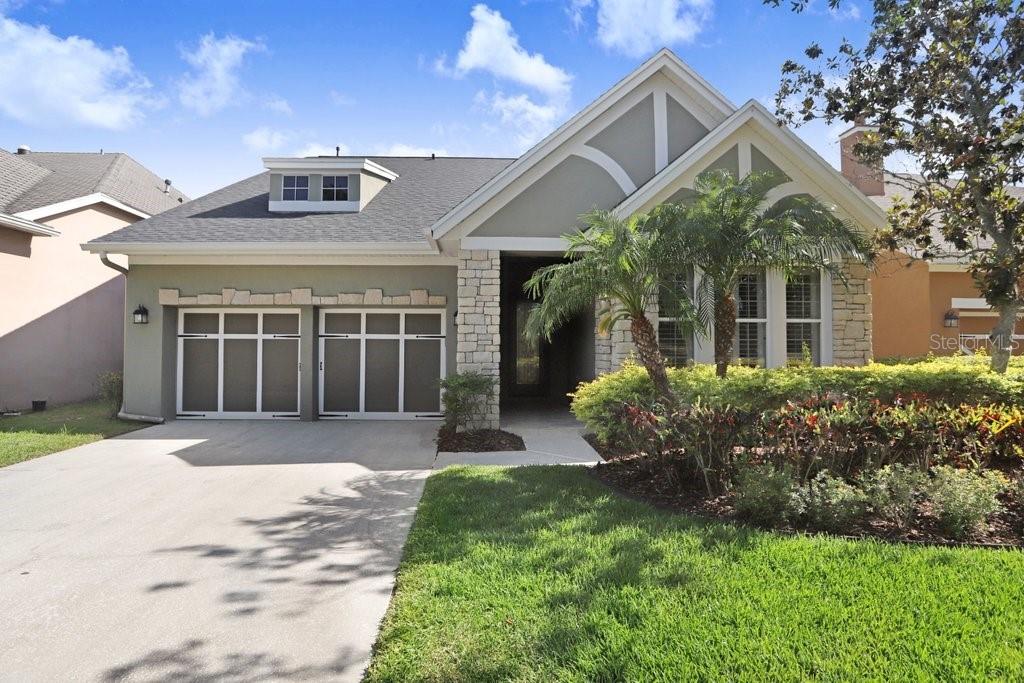
Would you like to sell your home before you purchase this one?
Priced at Only: $4,200
For more Information Call:
Address: 11644 Meridian Point Drive, TAMPA, FL 33626
Property Location and Similar Properties
- MLS#: TB8422303 ( Residential Lease )
- Street Address: 11644 Meridian Point Drive
- Viewed: 9
- Price: $4,200
- Price sqft: $1
- Waterfront: No
- Year Built: 2005
- Bldg sqft: 3059
- Bedrooms: 4
- Total Baths: 3
- Full Baths: 3
- Garage / Parking Spaces: 2
- Days On Market: 6
- Additional Information
- Geolocation: 28.0823 / -82.6189
- County: HILLSBOROUGH
- City: TAMPA
- Zipcode: 33626
- Subdivision: Waterchase Ph I
- Elementary School: Bryant HB
- Middle School: Farnell HB
- High School: Sickles HB
- Provided by: COLDWELL BANKER REALTY
- Contact: Jason Pithers
- 813-977-3500

- DMCA Notice
-
DescriptionRent includes : Pool Service, Lawn Maintenance and Monthly House Cleaning Service. Stunning 4 bedroom, 3 bathroom pool home rental located in the resort style gated community of Waterchase. This meticulously maintained Westfield built residence features a brand new roof (2025), bamboo wood flooring, plantation shutters, tray ceilings, crown molding, and elegant detailing throughout. The gourmet kitchen is designed for both style and function with granite countertops, 42 wood cabinetry, stainless steel appliances, tile backsplash, and a generous walk in pantry. The oversized primary suite offers 11 foot triple tray ceilings, custom molding, serene pool and pond views, a spa like en suite bath, and spacious closets. Perfect for year round Florida living, the home boasts a screened in pool surrounded by lush landscaping and peaceful water views. Added conveniences include a two car garage, Bosch washer and dryer, Navien tankless water heater, Google Nest smoke detector system, water softener, and more. Waterchase is known for its unmatched amenities including two Olympic size pools with a two story waterslide, tennis and pickleball courts, lighted basketball courts, playground, multi use sports field, full fitness center, meeting rooms, and a Mediterranean style clubhouse with a two story fireplace. Residents also enjoy 24 hour manned gate security and access to top rated schools including Mary Bryant Elementary, Farnell Middle, and Sickles High. The communitys location is ideal, just minutes from shopping, dining, golf, and entertainment, 30 minutes to downtown Tampa, 20 minutes to Tampa International Airport, and close to the Gulf beaches.
Payment Calculator
- Principal & Interest -
- Property Tax $
- Home Insurance $
- HOA Fees $
- Monthly -
Features
Building and Construction
- Covered Spaces: 0.00
- Exterior Features: Hurricane Shutters, Lighting, Sliding Doors
- Flooring: Bamboo, Carpet, Ceramic Tile
- Living Area: 2282.00
- Other Structures: Tennis Court(s)
Property Information
- Property Condition: Completed
Land Information
- Lot Features: In County, Landscaped, Sidewalk, Paved
School Information
- High School: Sickles-HB
- Middle School: Farnell-HB
- School Elementary: Bryant-HB
Garage and Parking
- Garage Spaces: 2.00
- Open Parking Spaces: 0.00
- Parking Features: Garage Door Opener
Eco-Communities
- Pool Features: In Ground, Screen Enclosure
- Water Source: Public
Utilities
- Carport Spaces: 0.00
- Cooling: Central Air
- Heating: Central, Natural Gas
- Pets Allowed: No
- Sewer: Public Sewer
- Utilities: Cable Available, Cable Connected, Electricity Connected, Fiber Optics, Sprinkler Meter
Amenities
- Association Amenities: Fitness Center, Gated, Playground, Security, Tennis Court(s)
Finance and Tax Information
- Home Owners Association Fee: 0.00
- Insurance Expense: 0.00
- Net Operating Income: 0.00
- Other Expense: 0.00
Other Features
- Appliances: Built-In Oven, Cooktop, Dishwasher, Disposal, Dryer, Gas Water Heater, Microwave, Refrigerator, Tankless Water Heater, Washer, Water Softener
- Association Name: First Residential - David Grant
- Association Phone: 813-926-3979
- Country: US
- Furnished: Unfurnished
- Interior Features: Ceiling Fans(s), Chair Rail, Crown Molding, Dry Bar, High Ceilings, Kitchen/Family Room Combo, Primary Bedroom Main Floor, Split Bedroom, Tray Ceiling(s), Walk-In Closet(s)
- Levels: One
- Area Major: 33626 - Tampa/Northdale/Westchase
- Occupant Type: Vacant
- Parcel Number: U-05-28-17-5VS-000000-00058.0
- View: Trees/Woods, Water
Owner Information
- Owner Pays: Grounds Care, Other, Pool Maintenance, Taxes, Trash Collection
Similar Properties
Nearby Subdivisions
Enclave At Citrus Park
Fawn Ridge Village B
Fawn Ridge Village D Un 1
Hampton Chase Twnhms
Hampton Lakes At Main Street
Lake Chase Condo
Lake Chase Condominium
Palms At Citrus Park
Sheldon West Mh Community
South Hampton
Twin Branch Acres
Waterchase
Waterchase Ph 1
Waterchase Ph I
West Lake Reserve
West Lake Twnhms Ph 1
West Lake Twnhms Ph 2
Westchase Sec 110
Westchase Sec 211
Westchase Sec 223
Westchase Sec 324 Tr C5
Westchase Sec 430a
Westchester Ph 2a
Westwood Lakes Ph 1a
Westwood Lakes Ph 2a
Worthington At West Park Villa

- One Click Broker
- 800.557.8193
- Toll Free: 800.557.8193
- billing@brokeridxsites.com



