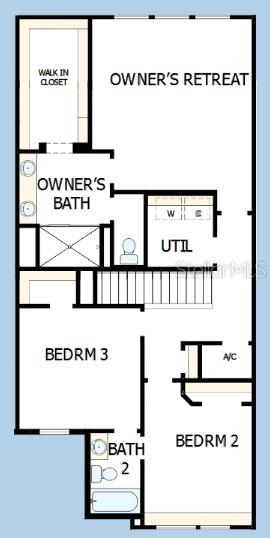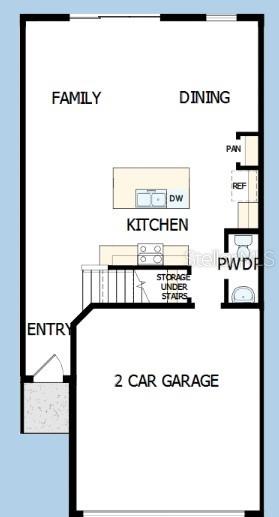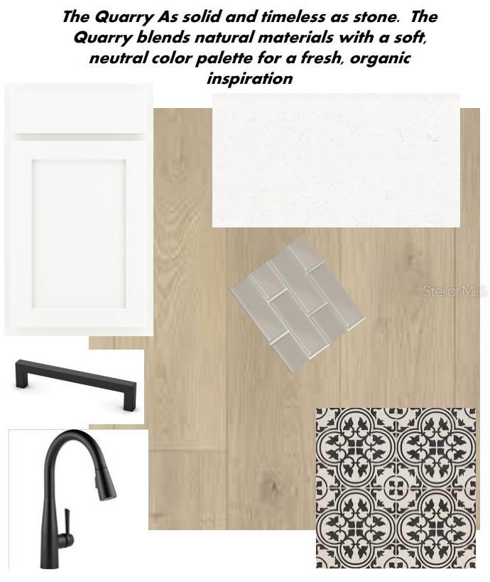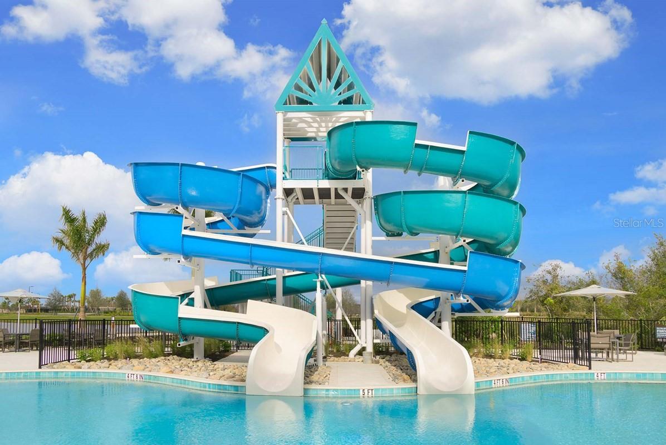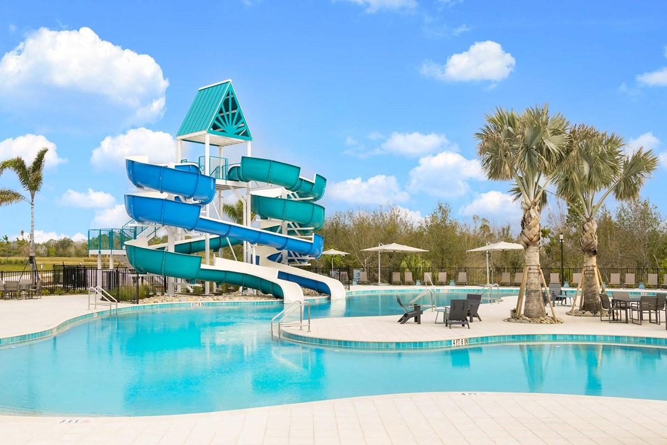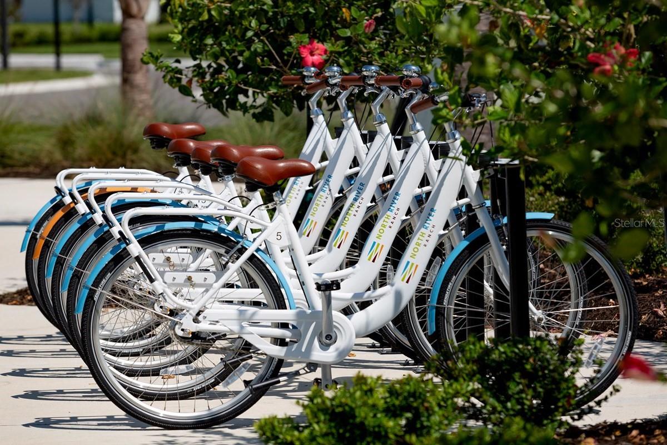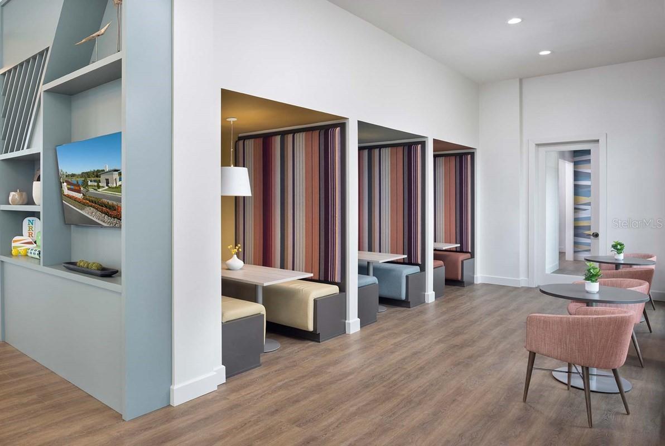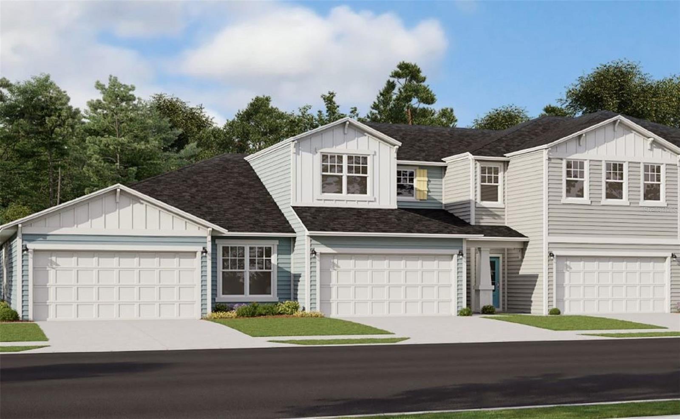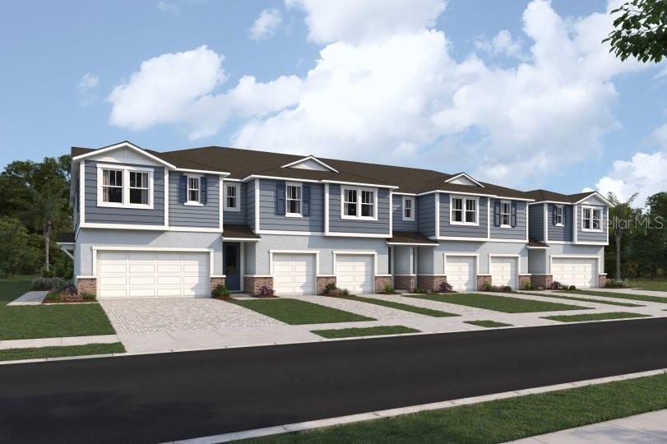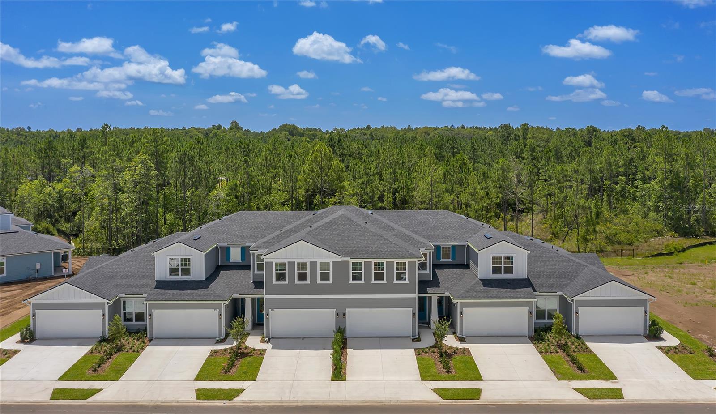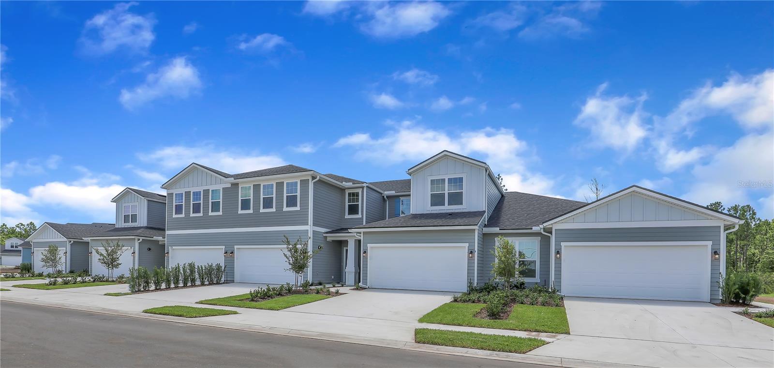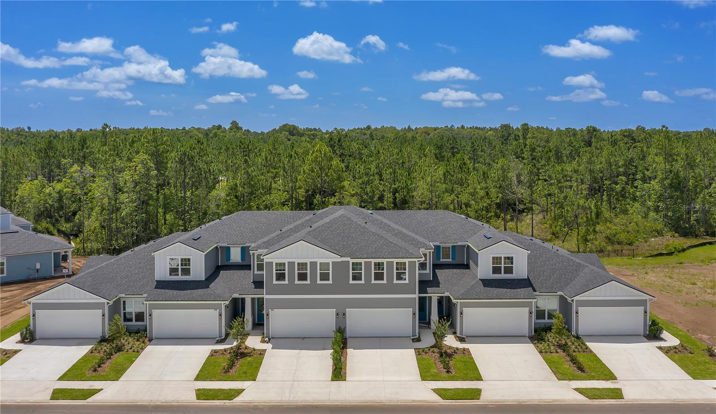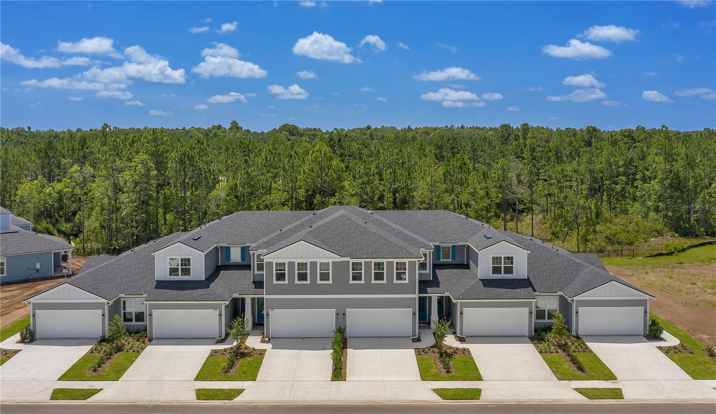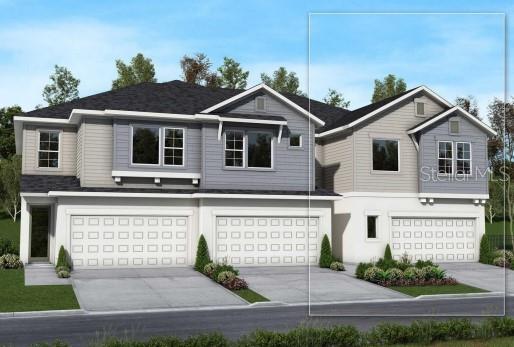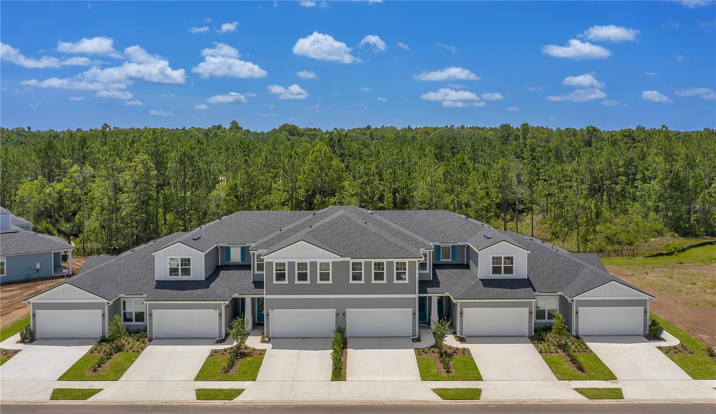11742 Full Moon Loop, PARRISH, FL 34219
Property Photos
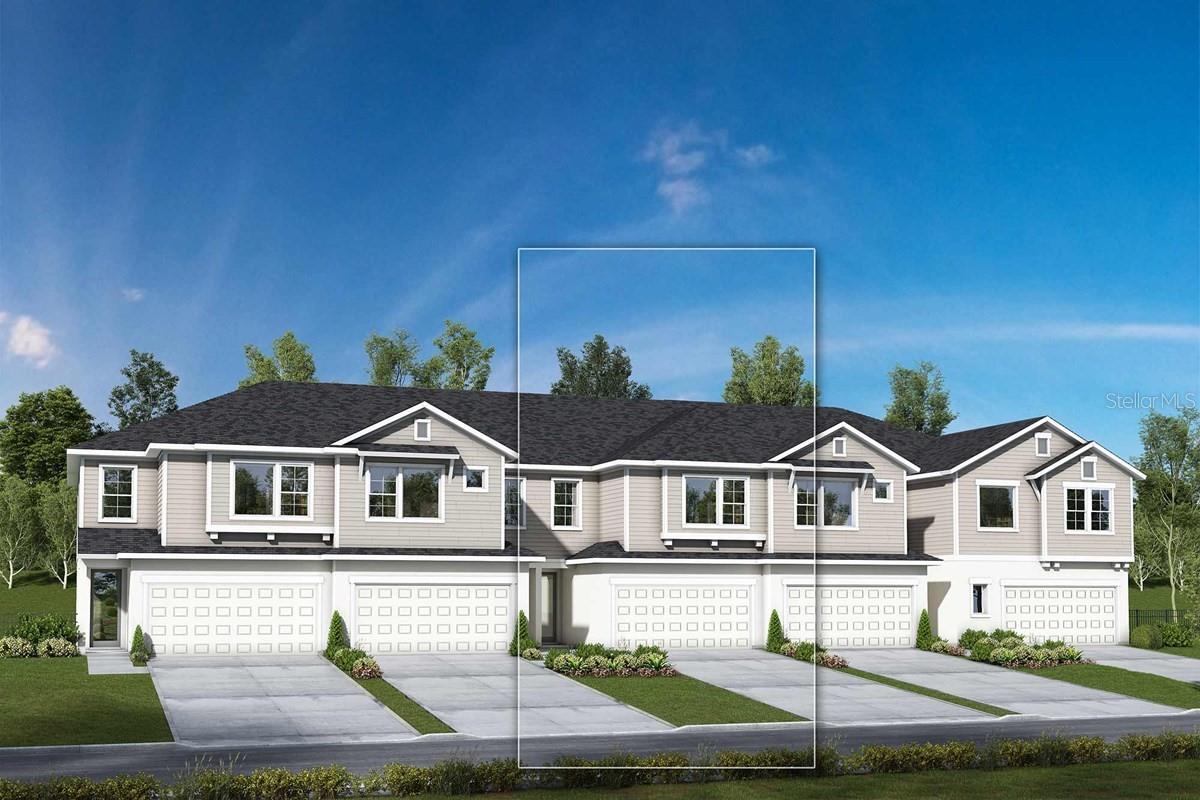
Would you like to sell your home before you purchase this one?
Priced at Only: $379,990
For more Information Call:
Address: 11742 Full Moon Loop, PARRISH, FL 34219
Property Location and Similar Properties
- MLS#: TB8422208 ( Residential )
- Street Address: 11742 Full Moon Loop
- Viewed: 11
- Price: $379,990
- Price sqft: $156
- Waterfront: No
- Year Built: 2025
- Bldg sqft: 2433
- Bedrooms: 3
- Total Baths: 3
- Full Baths: 2
- 1/2 Baths: 1
- Garage / Parking Spaces: 2
- Days On Market: 13
- Additional Information
- Geolocation: 27.6108 / -82.4371
- County: MANATEE
- City: PARRISH
- Zipcode: 34219
- Subdivision: North River Ranch
- Elementary School: Barbara A. Harvey Elementary
- Middle School: Buffalo Creek Middle
- High School: Parrish Community High
- Provided by: WEEKLEY HOMES REALTY COMPANY
- Contact: Robert St. Pierre
- 866-493-3553

- DMCA Notice
-
DescriptionLight filled spaces, cheerful energy, and everyday comfort come together in The Magbee II by David Weekley Homes. From the first step inside, the open design makes a bold impressioneasy for entertaining, effortless for daily living. The kitchen is the heart of this home, designed with generous storage, streamlined prep areas, and an inviting flow that keeps everyone connectedwhether youre cooking solo or together as a team. Your Owners Retreat is a peaceful escape with a spa style bathroom and a walk in closet thats as functional as it is spacious. Two additional bedrooms with large closets give everyone their own space to relax, study, or create. Step outside and soak up the Florida lifestyle on your screened lanaiperfect for sunrise coffee or winding down under the stars. Just beyond your door, Camp Creeks resort style amenities offer the ultimate mix of fun, fitness, and community. Discover The Magbee II at North River Ranchwhere every day feels like home. Contact the David Weekley Homes team in Parrish, FL today!
Payment Calculator
- Principal & Interest -
- Property Tax $
- Home Insurance $
- HOA Fees $
- Monthly -
Features
Building and Construction
- Builder Model: The Magbee II
- Builder Name: David Weekley Homes
- Covered Spaces: 0.00
- Exterior Features: Hurricane Shutters, Sidewalk, Sliding Doors
- Flooring: Carpet, Ceramic Tile, Laminate
- Living Area: 1980.00
- Roof: Shingle
Property Information
- Property Condition: Completed
Land Information
- Lot Features: Sidewalk
School Information
- High School: Parrish Community High
- Middle School: Buffalo Creek Middle
- School Elementary: Barbara A. Harvey Elementary
Garage and Parking
- Garage Spaces: 2.00
- Open Parking Spaces: 0.00
Eco-Communities
- Water Source: None
Utilities
- Carport Spaces: 0.00
- Cooling: Central Air
- Heating: Central
- Pets Allowed: Yes
- Sewer: Public Sewer
- Utilities: BB/HS Internet Available, Cable Available, Fiber Optics, Fire Hydrant, Phone Available, Public, Sewer Connected, Sprinkler Recycled, Underground Utilities, Water Available, Water Connected
Amenities
- Association Amenities: Fitness Center, Gated, Pickleball Court(s), Playground, Pool
Finance and Tax Information
- Home Owners Association Fee Includes: Pool
- Home Owners Association Fee: 458.00
- Insurance Expense: 0.00
- Net Operating Income: 0.00
- Other Expense: 0.00
- Tax Year: 2025
Other Features
- Appliances: Built-In Oven, Cooktop, Dishwasher, Disposal, Microwave, Range Hood
- Association Name: Access Management
- Country: US
- Interior Features: Built-in Features, Kitchen/Family Room Combo, PrimaryBedroom Upstairs, Walk-In Closet(s)
- Legal Description: LOT 3 BLK 42 NORTH RIVER RANCH PH IV-E & IV-F PI#4005.0785/9
- Levels: Two
- Area Major: 34219 - Parrish
- Occupant Type: Vacant
- Parcel Number: 400507859
- Views: 11
- Zoning Code: PD-MU
Similar Properties

- One Click Broker
- 800.557.8193
- Toll Free: 800.557.8193
- billing@brokeridxsites.com



