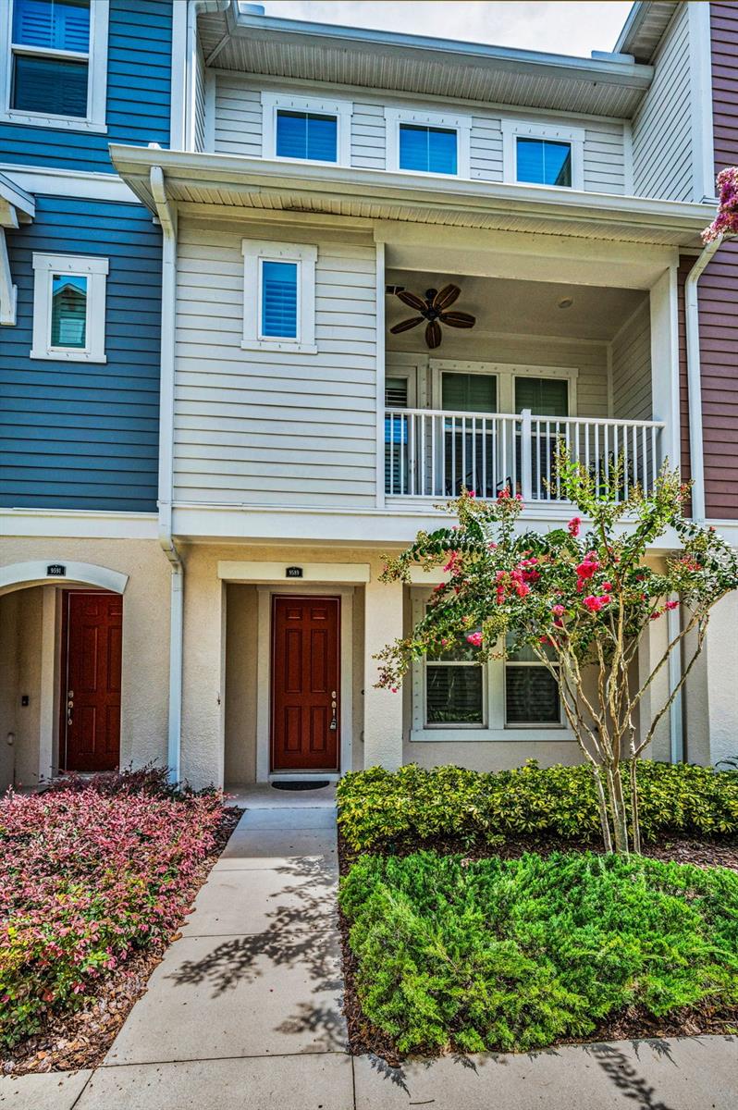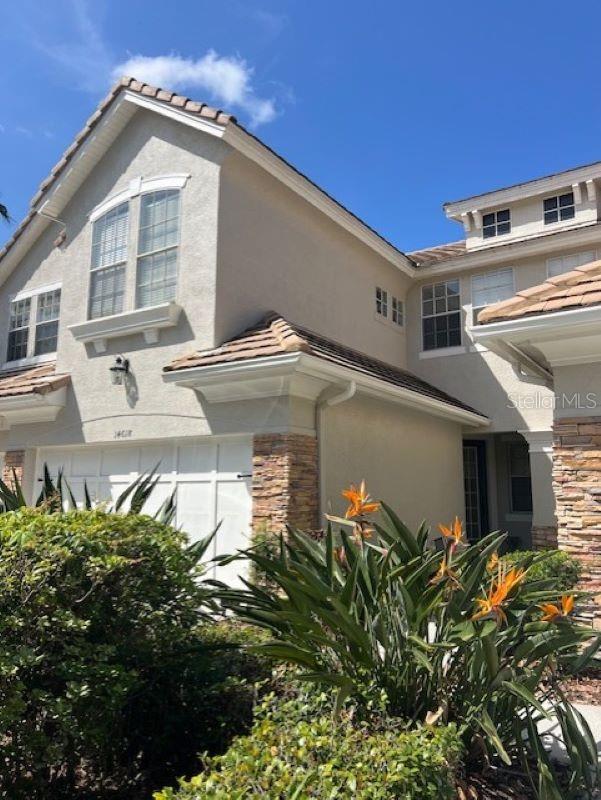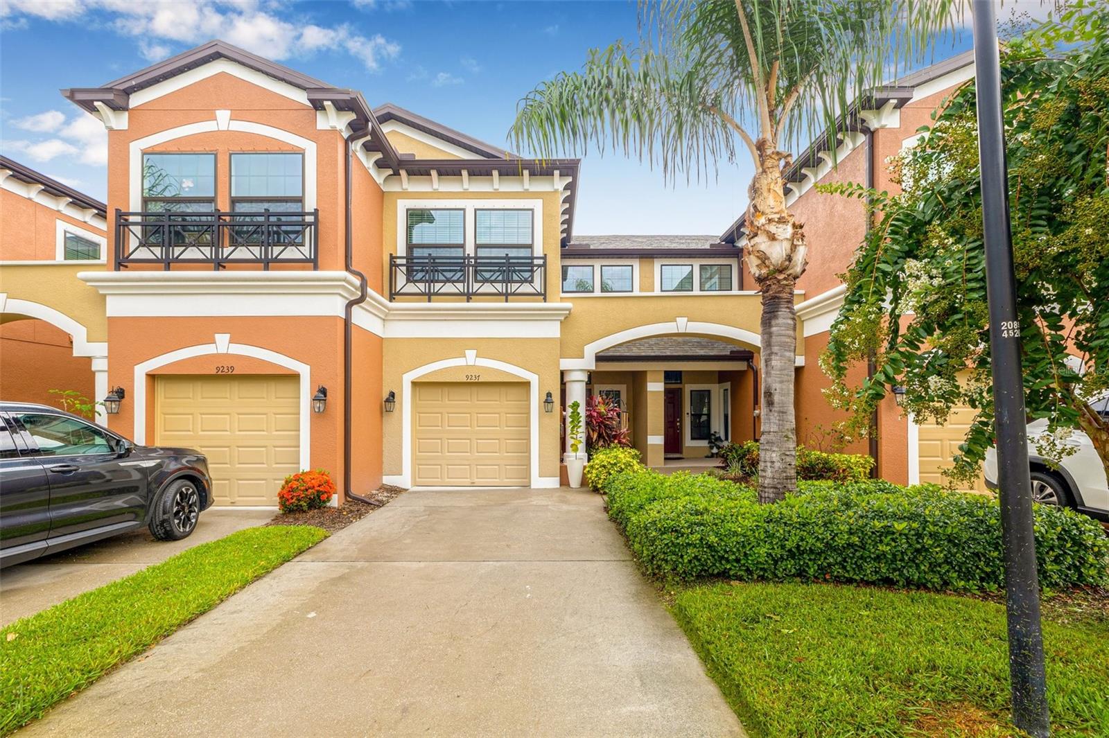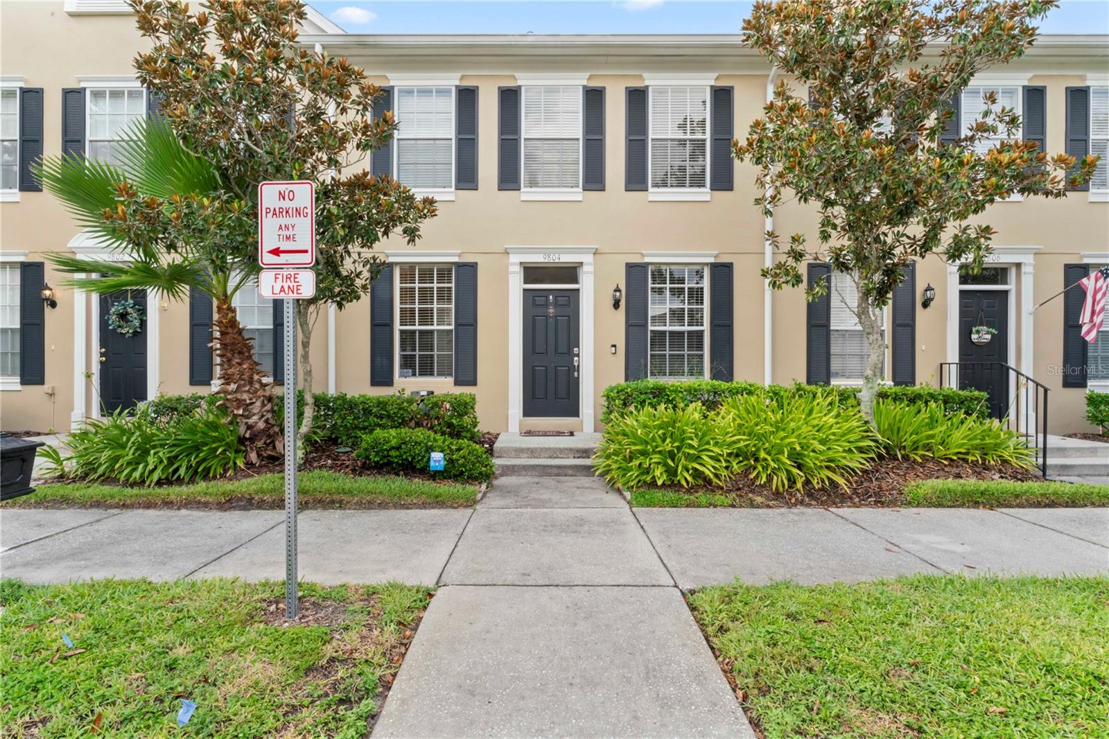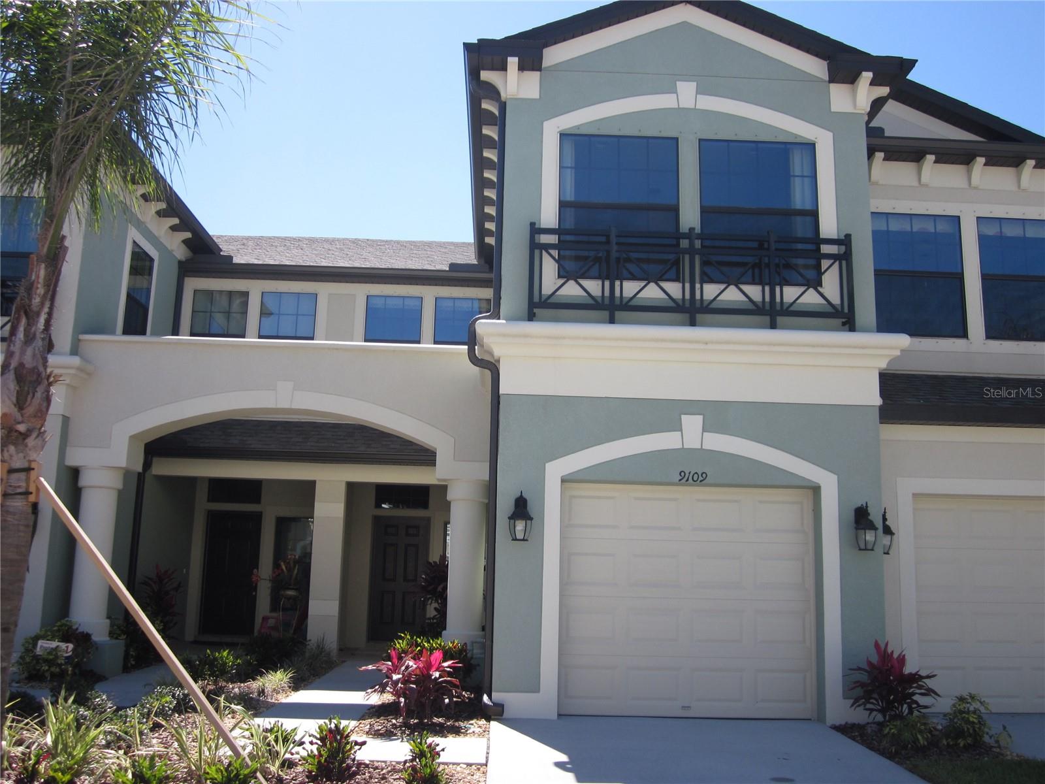14441 Mirabelle Vista Circle, TAMPA, FL 33626
Property Photos

Would you like to sell your home before you purchase this one?
Priced at Only: $469,000
For more Information Call:
Address: 14441 Mirabelle Vista Circle, TAMPA, FL 33626
Property Location and Similar Properties
- MLS#: TB8421745 ( Residential )
- Street Address: 14441 Mirabelle Vista Circle
- Viewed: 2
- Price: $469,000
- Price sqft: $202
- Waterfront: No
- Year Built: 2005
- Bldg sqft: 2325
- Bedrooms: 3
- Total Baths: 3
- Full Baths: 2
- 1/2 Baths: 1
- Garage / Parking Spaces: 2
- Days On Market: 2
- Additional Information
- Geolocation: 28.0792 / -82.6228
- County: HILLSBOROUGH
- City: TAMPA
- Zipcode: 33626
- Subdivision: Provence Twnhms At Waterchase
- Elementary School: Bryant HB
- Middle School: Farnell HB
- High School: Sickles HB
- Provided by: SMITH & ASSOCIATES REAL ESTATE
- Contact: Amanda Siftar
- 813-839-3800

- DMCA Notice
-
DescriptionRaditional elegance in the 24 hour guard gated neighborhood of waterchase. Enjoy resort style living with endless amenities including an amazing 6,400 sq ft clubhouse with an on site activities coordinator, 2 pools w/a spiral waterslide, fitness center, basketball courts, 3 tennis courts, 4 pickleball courts, athletic field, playground, & a top rated school district! This is a rare opportunity to own a maintenance free upgraded townhome with a private fenced in backyard and a screened patio with pavers. The amenities and clubhouse are adjacent to the home, perfect for easy access. **the monthly $360 hoa fee includes: community pools, tennis courts, basketball courts, play areas, roof, exterior paint, lawn & irrigation maintenance**. This spectacular home features 3 bedrooms + loft + 2. 5 baths + 2 car garage. The foyer entryway opens into the living room, dining room and kitchen that showcases luxury vinyl wood look floors, high ceilings and an open floor plan. The kitchen showcases white wood cabinetry with tile backsplash and granite counters, a center island, and a pantry, stainless appliance package. The upstairs spacious primary suite features high ceilings, and a large walk in closet. The primary bathroom highlights two separate vanities. An oversized shower, and a garden tub. Two additional bedrooms share a large bathroom with a double vanity. The loft area is perfect for a desk or extra storage. Additional upgrades include: new barrel tile roof 2025, luxury vinyl floors 2022, ao smith water softener 2021, ao smith water heater 2025, interior paint 2020, ac system 2017, upgraded kitchen, paneled feature walls in dining and bathroom, upgraded guest bathroom 2022, aluminum fence 2019, washer and dryer, newer exterior paint. Top a rated school district mary bryant, farnell, and sickles. The westchase area offers a variety of shops, restaurants, parks, playgrounds, golf, and more. Easy access to the veterans, airport, downtown, & 30/45 minutes to clearwater/st. Pete beaches.
Payment Calculator
- Principal & Interest -
- Property Tax $
- Home Insurance $
- HOA Fees $
- Monthly -
Features
Building and Construction
- Covered Spaces: 0.00
- Exterior Features: Sidewalk, Sliding Doors
- Fencing: Fenced
- Flooring: Ceramic Tile, Vinyl
- Living Area: 1792.00
- Roof: Tile
Land Information
- Lot Features: Sidewalk, Paved
School Information
- High School: Sickles-HB
- Middle School: Farnell-HB
- School Elementary: Bryant-HB
Garage and Parking
- Garage Spaces: 2.00
- Open Parking Spaces: 0.00
- Parking Features: Driveway
Eco-Communities
- Water Source: Public
Utilities
- Carport Spaces: 0.00
- Cooling: Central Air
- Heating: Central, Electric
- Pets Allowed: Cats OK, Dogs OK, Yes
- Sewer: Public Sewer
- Utilities: Cable Connected, Electricity Connected, Natural Gas Connected, Public, Underground Utilities, Water Connected
Amenities
- Association Amenities: Basketball Court, Clubhouse, Fence Restrictions, Gated, Maintenance, Park, Pickleball Court(s), Playground, Pool, Security, Tennis Court(s)
Finance and Tax Information
- Home Owners Association Fee Includes: Guard - 24 Hour, Pool, Maintenance Structure, Maintenance Grounds, Management, Private Road
- Home Owners Association Fee: 360.00
- Insurance Expense: 0.00
- Net Operating Income: 0.00
- Other Expense: 0.00
- Tax Year: 2024
Other Features
- Appliances: Dishwasher, Disposal, Dryer, Electric Water Heater, Microwave, Range, Refrigerator, Washer, Water Softener
- Association Name: Inframark
- Country: US
- Interior Features: Ceiling Fans(s), Eat-in Kitchen, High Ceilings, Kitchen/Family Room Combo, PrimaryBedroom Upstairs, Solid Wood Cabinets, Stone Counters, Thermostat, Walk-In Closet(s)
- Legal Description: PROVENCE TOWNHOMES AT WATERCHASE LOT 63
- Levels: Two
- Area Major: 33626 - Tampa/Northdale/Westchase
- Occupant Type: Owner
- Parcel Number: U-05-28-17-69A-000000-00063.0
- Style: Ranch, Mediterranean, Traditional
- Zoning Code: PD
Similar Properties
Nearby Subdivisions
Arlington Park Condo
Berkeley Square
Casa Blanca
Hampton Lakes At Main Street
Highland Park Ph 2a2
Lake Chase Condo
Provence Townhomes At Watercha
Provence Twnhms At Waterch
Provence Twnhms At Waterchase
South Hampton
Unplatted
Waterchase
West Lake Townhomes
West Lake Twnhms Ph 1
West Lake Twnhms Ph 2
Westchase Sec 323 Rev
Westchase Sec 324
Westchase Sec 324 Tr C-5
Westchase Sec 324 Tr C5
Westchase Sec 326 Tract D-3 Pa
Westchase Sec 326 Tract D3 Par
Westwind Place A Condo
Worthington At West Park Villa

- One Click Broker
- 800.557.8193
- Toll Free: 800.557.8193
- billing@brokeridxsites.com



































