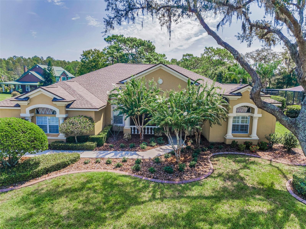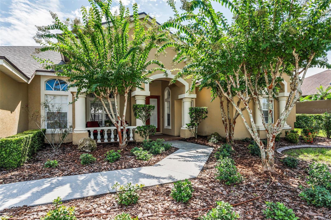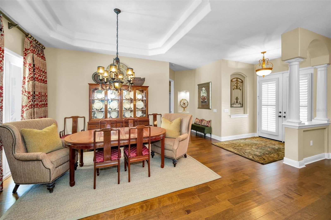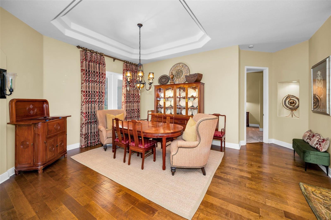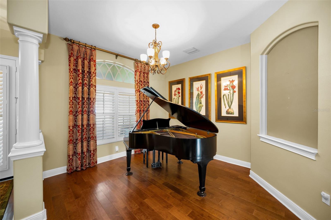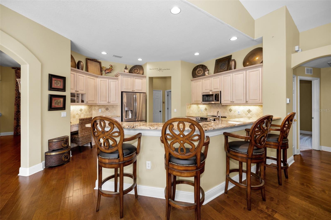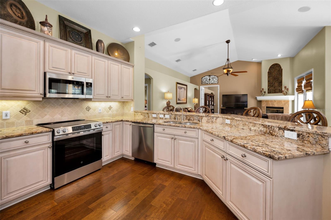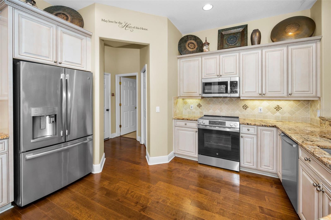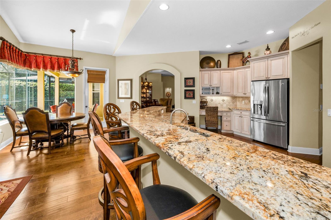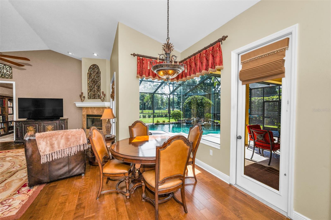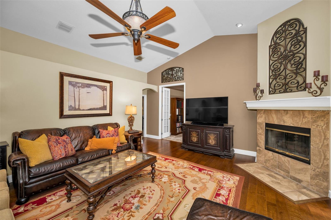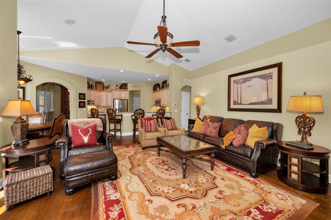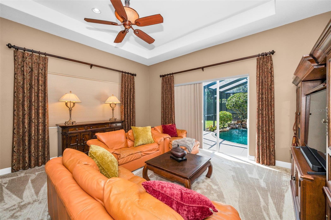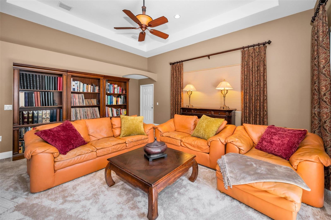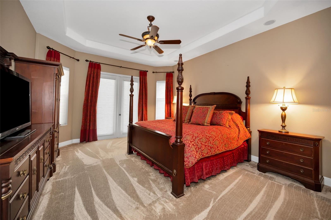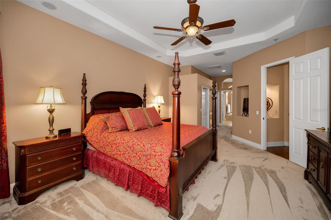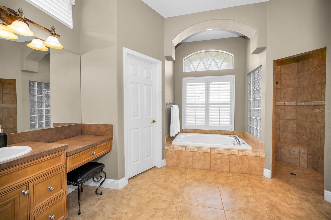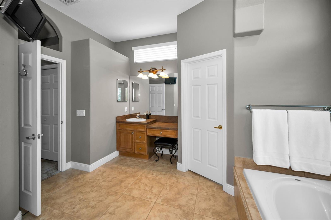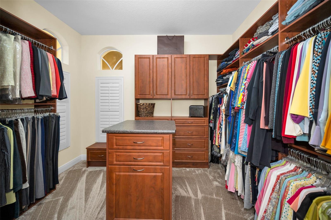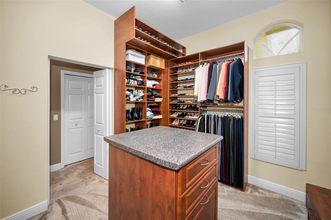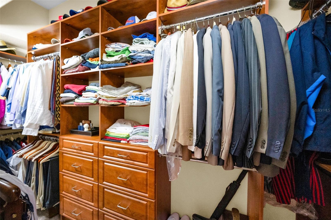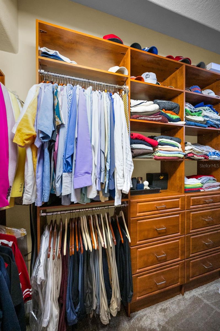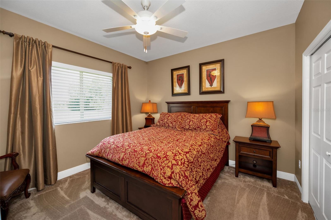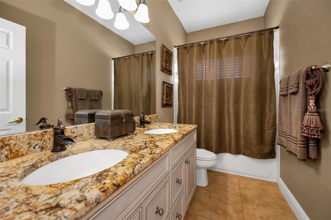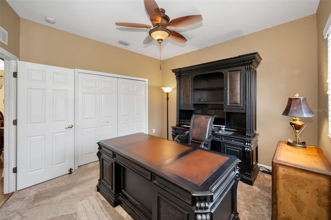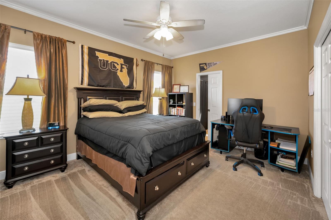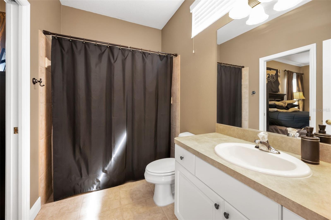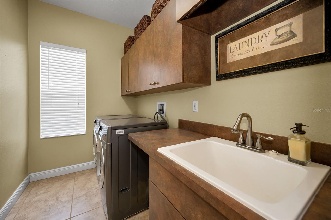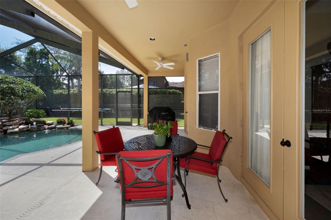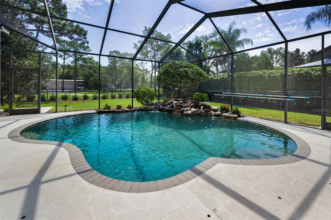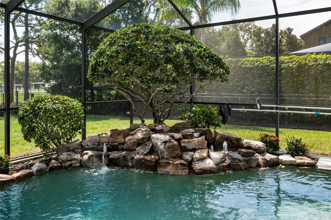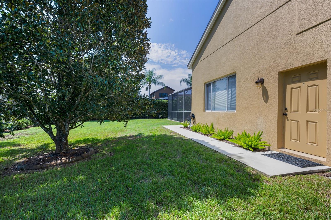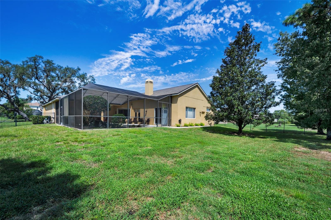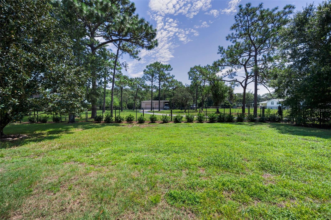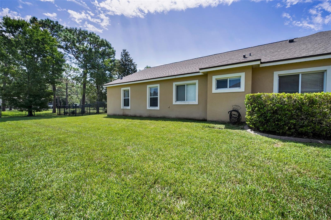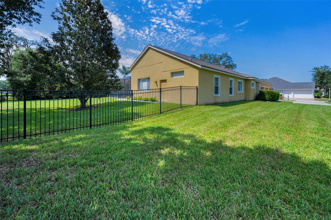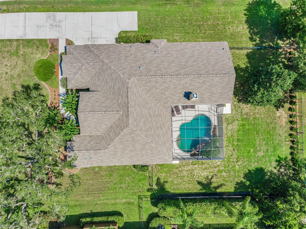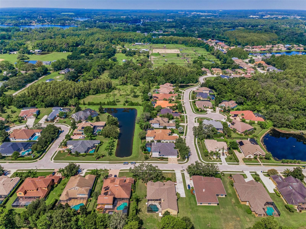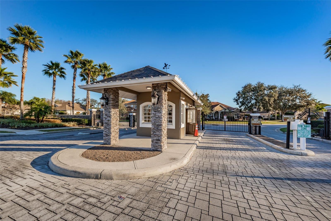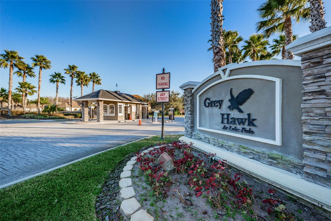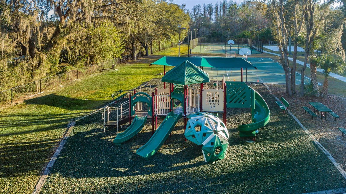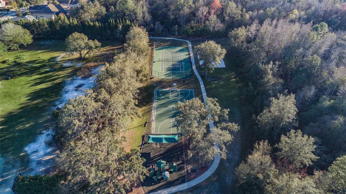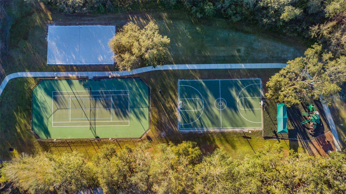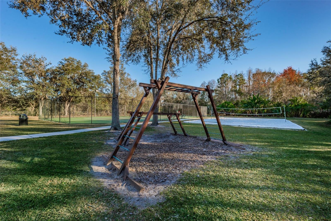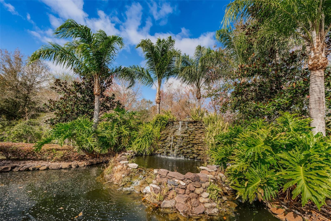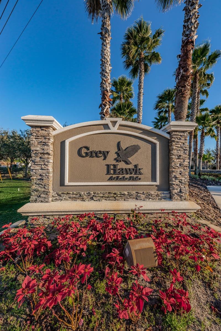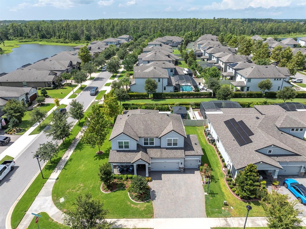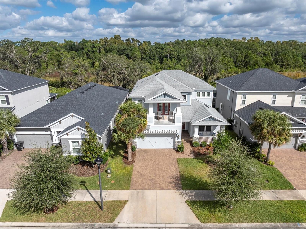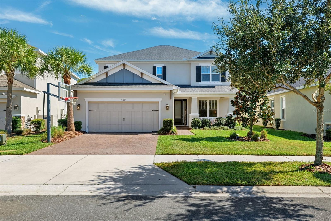1400 Lake Polo Drive, ODESSA, FL 33556
Property Photos
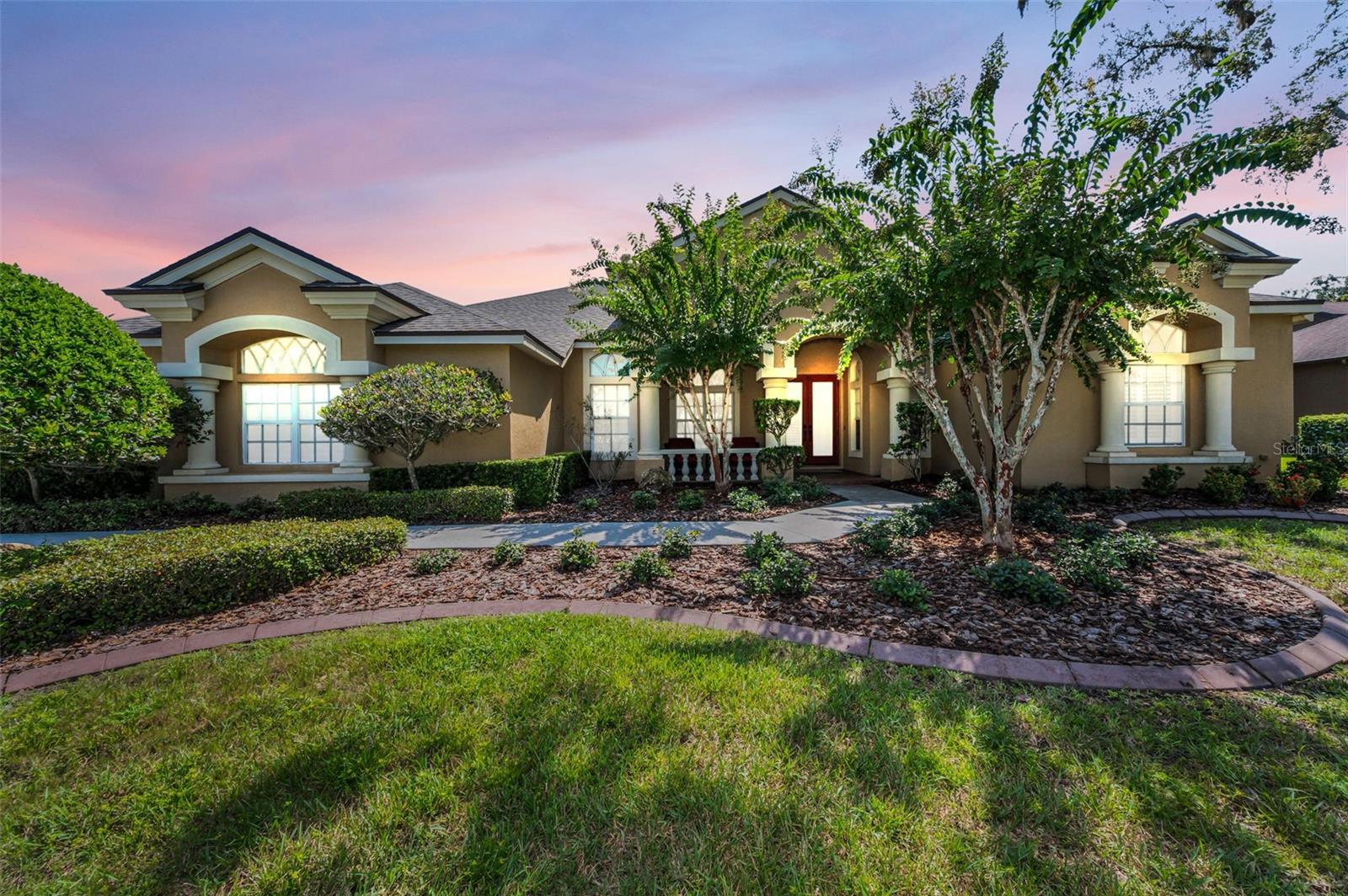
Would you like to sell your home before you purchase this one?
Priced at Only: $849,900
For more Information Call:
Address: 1400 Lake Polo Drive, ODESSA, FL 33556
Property Location and Similar Properties
- MLS#: TB8421623 ( Residential )
- Street Address: 1400 Lake Polo Drive
- Viewed: 137
- Price: $849,900
- Price sqft: $263
- Waterfront: No
- Year Built: 2005
- Bldg sqft: 3236
- Bedrooms: 4
- Total Baths: 3
- Full Baths: 3
- Garage / Parking Spaces: 3
- Days On Market: 103
- Additional Information
- Geolocation: 28.1785 / -82.5597
- County: PASCO
- City: ODESSA
- Zipcode: 33556
- Subdivision: Grey Hawk At Lake Polo
- Elementary School: Lake Myrtle Elementary PO
- Middle School: Seven Springs Middle PO
- High School: J.W. Mitchell High PO
- Provided by: COLDWELL BANKER REALTY
- Contact: James Lieb, Sr.
- 813-289-1712

- DMCA Notice
-
DescriptionMassive price improvement! Beautiful grey hawk at lake polo home. Quality & character abound in this pristine home and it truly shows like a model. Spacious 4br, 3 bath home with a large bonus room which could be a guest suite or in law w/separate, outside entry. There is an oversize three car side entry garage. Sparkling screen pool with decorative stone waterfall for a very relaxing view. The charming covered front porch w/brick pavers, glass double doors and gleaming hardwood flooring in the entry, lr, dr, fr & kit provides an elegant entry to your formal areas. The lr has a trey ceiling, w/double glass french doors to the lanai. The kitchen is delightful, w/beautiful granite countertops, new stove & microwave (august 2025), an abundance of wood cabinets and a large breakfast bar for additional seating. The kitchen is open to the fr and eating area with mitered glass window that provides a picturesque view of the pool and waterfall. The mitered window has a custom valance with retractable shades. There is also a single glass french door leading to the covered/screened lanai. The fr has a beautiful cathedral ceiling, wood burning fireplace with a lovely mantle and decorative niche. The fantastic bonus room has triple sliding glass doors, with retractable shades, that lead to the lanai/pool and double french doors to the fr. All baths have tile floors (tile grout work and calking in all baths and laundry was completed/updated (march 2025). While the bedrooms and bonus room have new carpet (march 2025). The home also has multiple sets of plantation shutters and custom valances. Also 2 new a/c units (compressor & air handler (july 2023), wrought iron fenced back yard with newly installed privacy landscaping (march 2025). New roof (july, 2024). New hot water heater (march 2025). New exterior patio fans and new exterior door nobs (2025). There is no cdd. There is a one time capital contribution to the hoa for new residents of $3,000. The community also has a playground, tennis counts, basketball court, beach volleyball, fishing pier and walking trails.
Payment Calculator
- Principal & Interest -
- Property Tax $
- Home Insurance $
- HOA Fees $
- Monthly -
Features
Building and Construction
- Builder Name: Samuelson
- Covered Spaces: 0.00
- Fencing: Other
- Flooring: Carpet, Ceramic Tile, Hardwood
- Living Area: 3236.00
- Roof: Shingle
Land Information
- Lot Features: In County, Landscaped, Level, Sidewalk, Paved
School Information
- High School: J.W. Mitchell High-PO
- Middle School: Seven Springs Middle-PO
- School Elementary: Lake Myrtle Elementary-PO
Garage and Parking
- Garage Spaces: 3.00
- Open Parking Spaces: 0.00
Eco-Communities
- Pool Features: Child Safety Fence, Deck, Gunite, In Ground, Screen Enclosure
- Water Source: Public
Utilities
- Carport Spaces: 0.00
- Cooling: Central Air
- Heating: Electric
- Pets Allowed: Yes
- Sewer: Public Sewer
- Utilities: Cable Connected, Electricity Connected, Fire Hydrant, Sewer Connected
Finance and Tax Information
- Home Owners Association Fee Includes: Management, Private Road, Recreational Facilities
- Home Owners Association Fee: 198.00
- Insurance Expense: 0.00
- Net Operating Income: 0.00
- Other Expense: 0.00
- Tax Year: 2024
Other Features
- Appliances: Cooktop, Dishwasher, Disposal, Electric Water Heater, Microwave, Range, Refrigerator, Water Softener
- Association Name: TERRA MANAGEMENT SERVICES, LLC /R TRAVEZ
- Association Phone: (813)374-2363
- Country: US
- Interior Features: Ceiling Fans(s), Eat-in Kitchen, High Ceilings, Kitchen/Family Room Combo, Living Room/Dining Room Combo, Primary Bedroom Main Floor, Solid Surface Counters, Solid Wood Cabinets, Split Bedroom, Walk-In Closet(s), Window Treatments
- Legal Description: GREY HAWK AT LAKE POLO PB 49 PG 140 LOT 56 OR 9264 PG 1102
- Levels: One
- Area Major: 33556 - Odessa
- Occupant Type: Owner
- Parcel Number: 17-26-36-003.0-000.00-056.0
- Possession: Close Of Escrow
- Style: Florida
- Views: 137
- Zoning Code: MPUD
Similar Properties
Nearby Subdivisions
Arbor Lakes Ph 3b
Ashley Lakes Ph 01
Asturia
Asturia Ph 1a
Asturia Ph 1d
Asturia Ph 3
Belmack Acres
Canterbury Village
Canterbury Village At The Eagl
Canterbury Village Third Add
Copeland Creek
Copeland Crk
Farmington
Grey Hawk At Lake Polo
Hammock Woods
Holiday Club
Ivy Lake Estate
Ivy Lake Estates
Keystone Crossings
Keystone Lake View Park
Keystone Park
Keystone Park Colony
Keystone Park Colony Land Co
Keystone Park Colony Sub
Keystone Shores Estates
Lake Maurine Sub
Lakeside Grove Estates
Mf3 At The Eagles
Montreaux Ph 1
Nine Eagles
North Tampa Land Cos Sub Of
Northlake Village
Northton Groves Sub
Odessa Lakefront
Odessa Preserve
Parker Pointe Ph 01
Parker Pointe Ph 02a
Rainbow Terrace
South Branch Preserve
South Branch Preserve 1
South Branch Preserve Ph 2b
South Branch Preserve Ph 2b 3b
South Branch Preserve Ph 4a 4
Starkey Ranch
Starkey Ranch Ph 1 Pcls 8 9
Starkey Ranch Ph 1 Prcl D
Starkey Ranch Ph 2 Pcls 8 9
Starkey Ranch Ph 2 Prcl F
Starkey Ranch Ph 3 Prcl F
Starkey Ranch Prcl B 2
Starkey Ranch Prcl B1
Starkey Ranch Prcl B2
Starkey Ranch Prcl C 1
Starkey Ranch Prcl F Ph 1
Starkey Ranch Village 1 Ph 15
Starkey Ranch Village 1 Ph 3
Starkey Ranch Village 2 Ph 1b1
Starkey Ranch Village 2 Ph 2b
Starkey Ranch Whitfield Preser
Steeplechase
Tarramor Ph 2
The Lakes At Van Dyke Farms
The Lyon Companys Sub
The Nest
The Trails At Van Dyke Farms
Turnberry At The Eaglesfirst
Unplatted
Whitfield Preserve Ph 2
Windsor Park At The Eagles
Wyndham Lakes Ph 04
Wyndham Lakes Ph 2
Wyndham Lakes Phase 4
Zzz Unplatted

- One Click Broker
- 800.557.8193
- Toll Free: 800.557.8193
- billing@brokeridxsites.com



