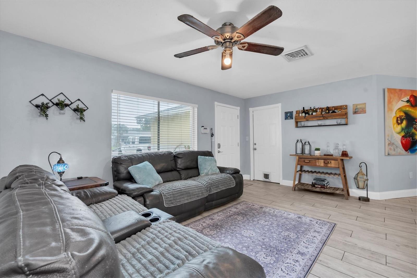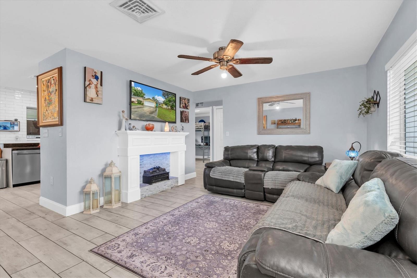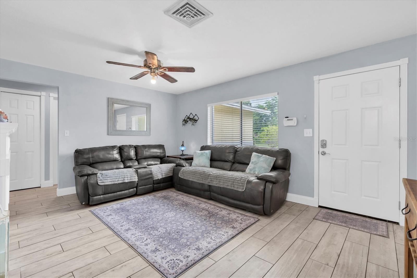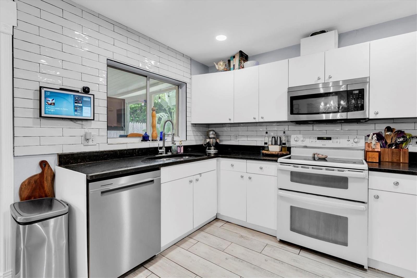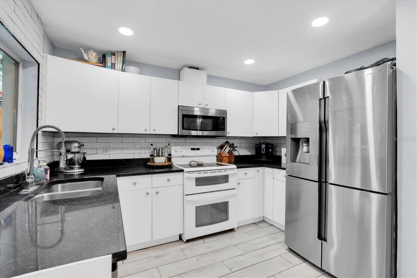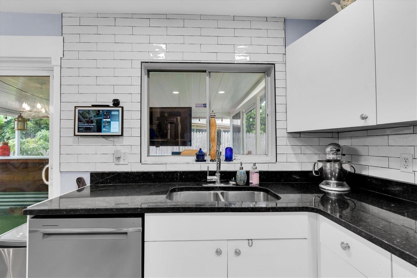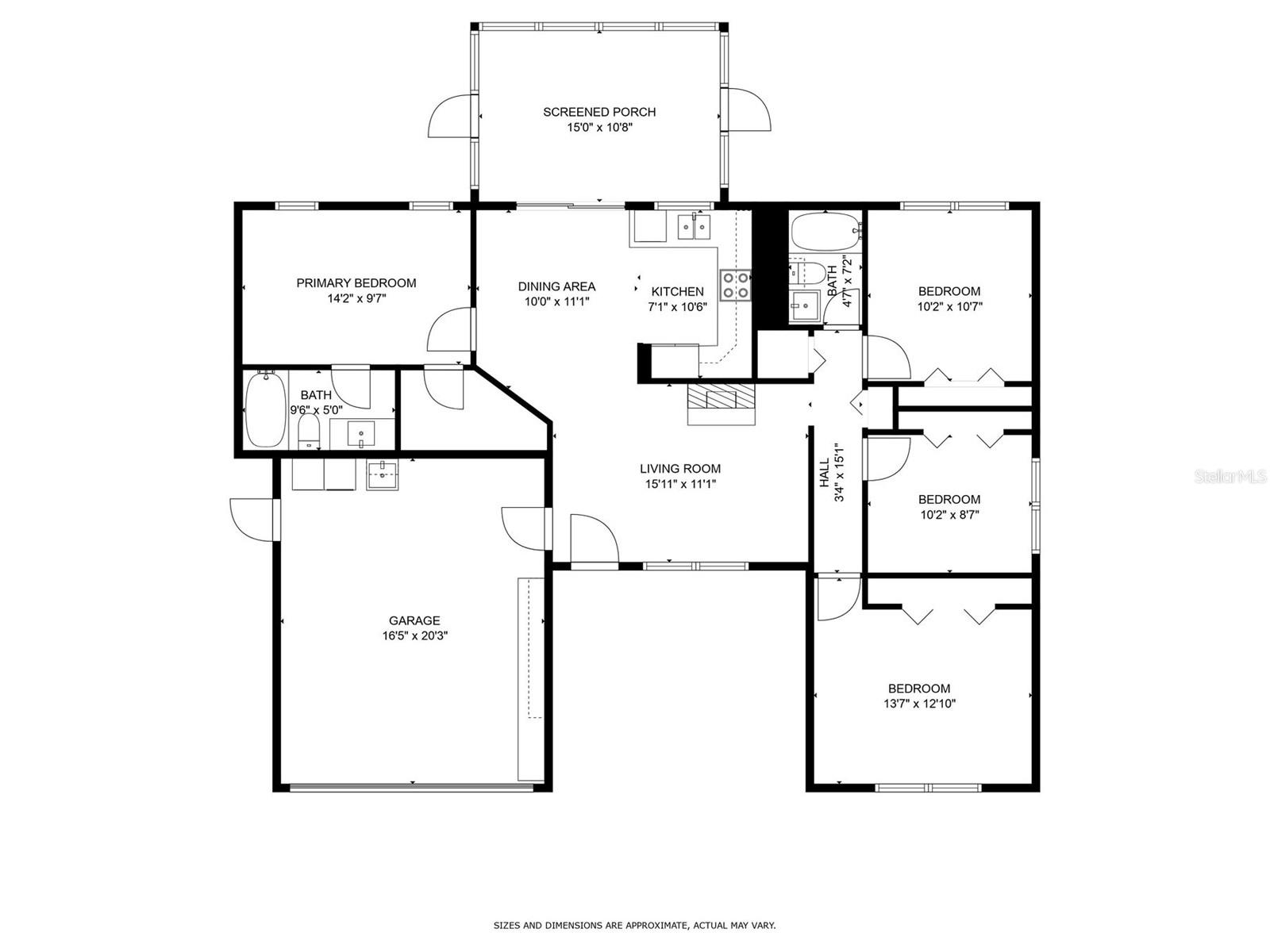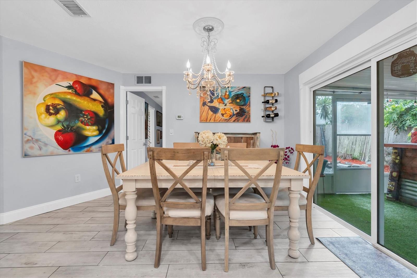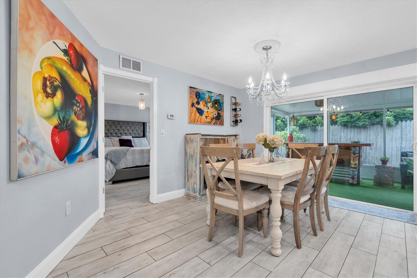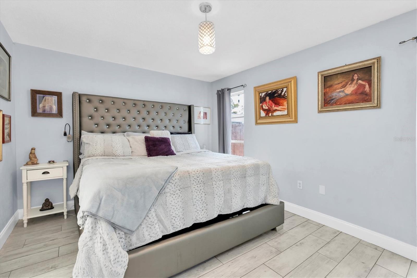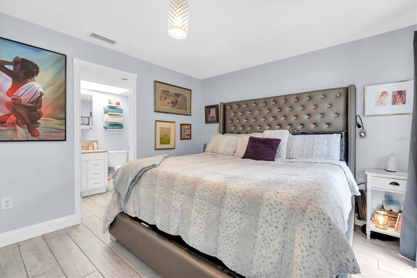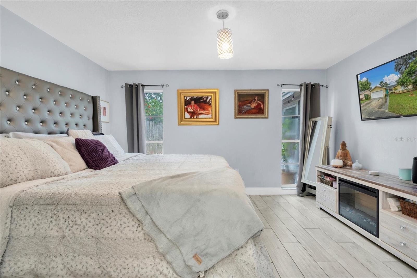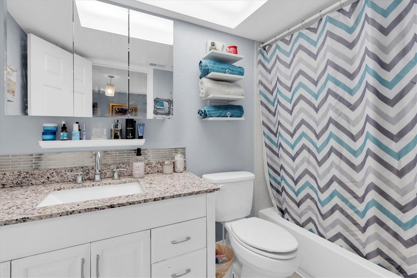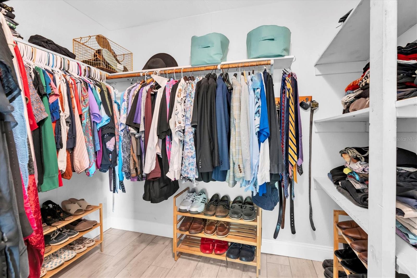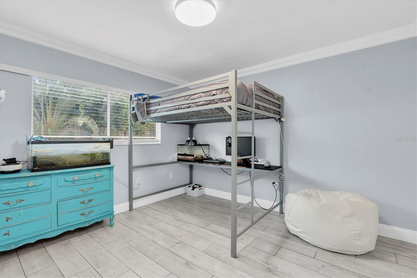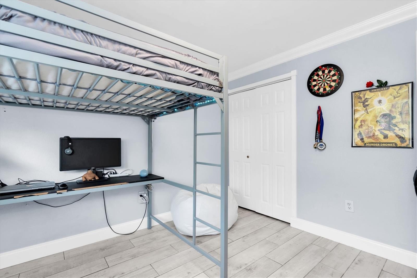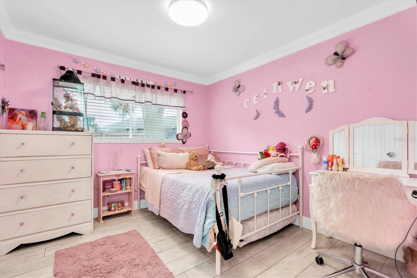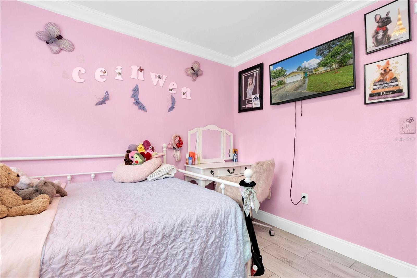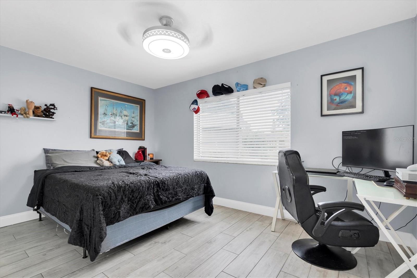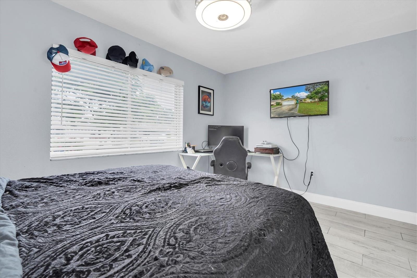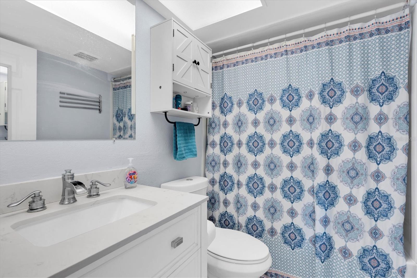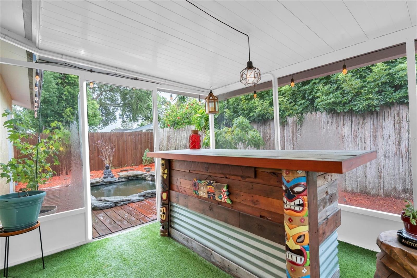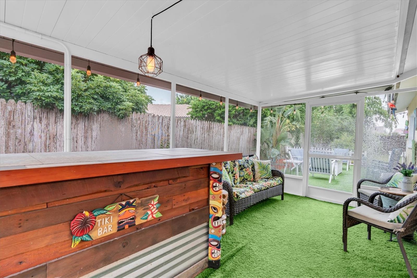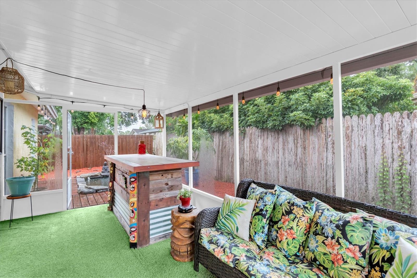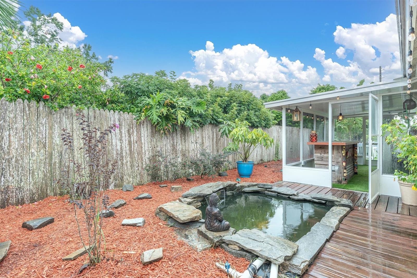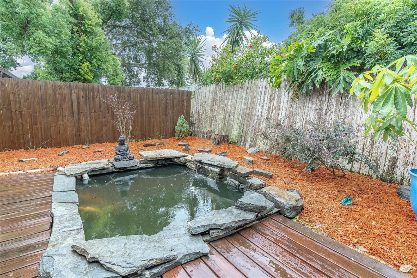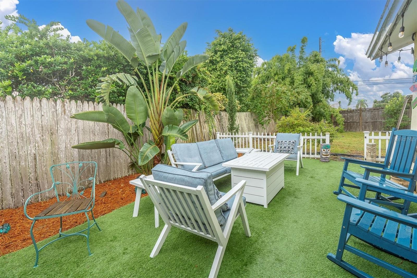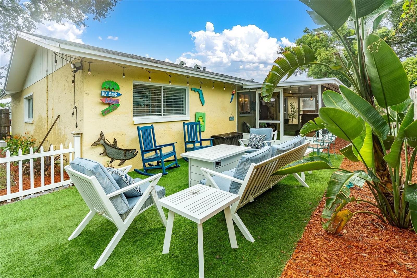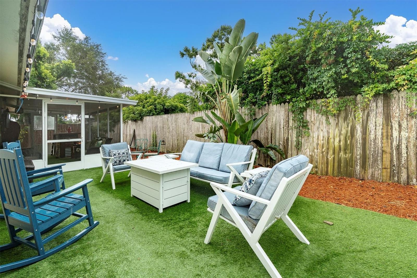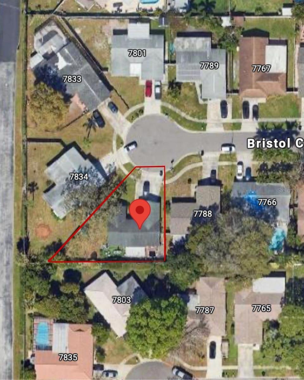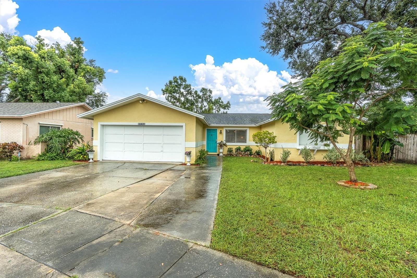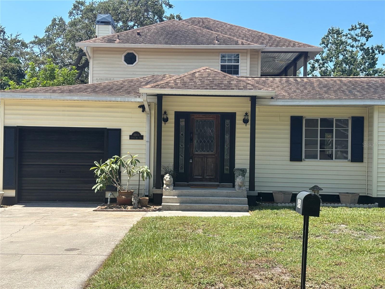7802 Bristol Court N, ST PETERSBURG, FL 33709
Property Photos
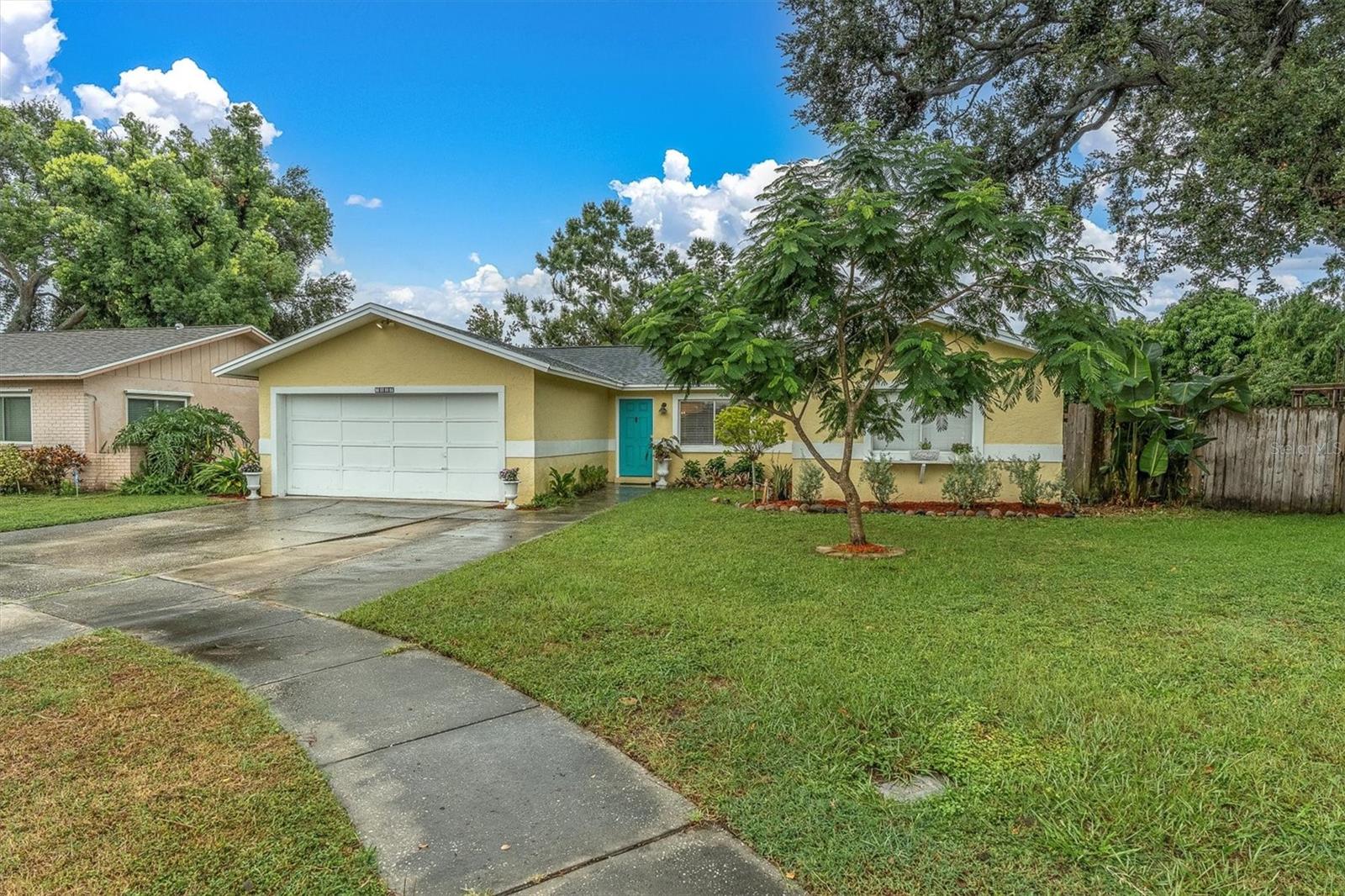
Would you like to sell your home before you purchase this one?
Priced at Only: $435,000
For more Information Call:
Address: 7802 Bristol Court N, ST PETERSBURG, FL 33709
Property Location and Similar Properties
- MLS#: TB8421602 ( Residential )
- Street Address: 7802 Bristol Court N
- Viewed: 14
- Price: $435,000
- Price sqft: $219
- Waterfront: No
- Year Built: 1977
- Bldg sqft: 1983
- Bedrooms: 4
- Total Baths: 2
- Full Baths: 2
- Garage / Parking Spaces: 2
- Days On Market: 11
- Additional Information
- Geolocation: 27.8219 / -82.7457
- County: PINELLAS
- City: ST PETERSBURG
- Zipcode: 33709
- Subdivision: Westchester Estates
- Elementary School: Rawlings Elementary PN
- Middle School: Pinellas Park Middle PN
- High School: Dixie Hollins High PN
- Provided by: EXP REALTY LLC
- Contact: Heather Brookey
- 888-883-8509

- DMCA Notice
-
DescriptionWelcome to 7802 Bristol Ct, St. Petersburga 4 bedroom, 2 bath home with a rare double garage, tucked on a quiet cul de sac in sought after West St. Pete. The primary suite offers a spacious walk in closet and an updated bathroom, while the open layout features easy care porcelain tile flooring, a bright kitchen with granite counters, and seamless flow to the screened patio and generous backyard with plenty of room for a pool! The outdoor space is perfect for family fun, entertaining, or future value. Located in unincorporated Pinellas County, the property also opens doors for flexible investment opportunities such as short term rentals. Just 15 minutes from Downtown St. Pete, Clearwater, two airports, and the Gulf beachesand close to Northside Christian School, Bay Pines VA, shopping, and diningthis home offers comfort, style, and an unbeatable location. Disclaimer: All listing information is deemed reliable but is not warranted or guaranteed. Buyers are strongly encouraged to perform their own inspections, verify all property details, and rely on their own due diligence before making purchase decisions.
Payment Calculator
- Principal & Interest -
- Property Tax $
- Home Insurance $
- HOA Fees $
- Monthly -
Features
Building and Construction
- Covered Spaces: 0.00
- Exterior Features: Sidewalk
- Flooring: Tile
- Living Area: 1323.00
- Roof: Shingle
Land Information
- Lot Features: Cul-De-Sac, Irregular Lot, Sidewalk, Unincorporated
School Information
- High School: Dixie Hollins High-PN
- Middle School: Pinellas Park Middle-PN
- School Elementary: Rawlings Elementary-PN
Garage and Parking
- Garage Spaces: 2.00
- Open Parking Spaces: 0.00
Eco-Communities
- Water Source: Public
Utilities
- Carport Spaces: 0.00
- Cooling: Central Air
- Heating: Electric
- Sewer: Public Sewer
- Utilities: Public
Finance and Tax Information
- Home Owners Association Fee: 0.00
- Insurance Expense: 0.00
- Net Operating Income: 0.00
- Other Expense: 0.00
- Tax Year: 2024
Other Features
- Appliances: Dishwasher, Microwave, Range, Refrigerator
- Country: US
- Furnished: Unfurnished
- Interior Features: Ceiling Fans(s), Stone Counters
- Legal Description: WESTCHESTER ESTATES UNIT ONE LOT 40
- Levels: One
- Area Major: 33709 - St Pete/Kenneth City
- Occupant Type: Owner
- Parcel Number: 31-30-16-96266-000-0400
- Views: 14
- Zoning Code: R-3
Similar Properties
Nearby Subdivisions
Airy Acres Rep
Barcelo Park
Beulah Park 2
Bon Creek Park
Bonnie Bay
Bonnie Bay Country Club
Bonnie Bay Country Club Estate
Brookside Mobile Manor Inc
Caledonia Sub
Cary Sub
Eastridge Sub
Gorsuch Hutchinson
Gorsuch & Hutchinson
Happy Days Sub
Hauk Sub
Hiland Square Add
Hilltop Grove Sub
Hoeldtke Grove Sub
Jefferson Manor
Jefferson Manor 1st Add
Kentre
Melody Gardens Mobile Home Par
Merlin Heights
None
Oak Grove Manor
Parkside Villas
Pine Bay Park
Pine Knoll
Pine Lake Park
Pine View Manor
Pinellas Farms
Plumosa Park
Ridge Manor Add
Sherri Sub
Spauldings Sub
Sunny Lawn Estates
Tyrone
Tyrone Villas
Westchester Estates
Westchester Estates Unit One
Westchester Estates Unit Three

- One Click Broker
- 800.557.8193
- Toll Free: 800.557.8193
- billing@brokeridxsites.com



