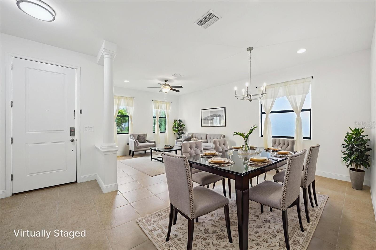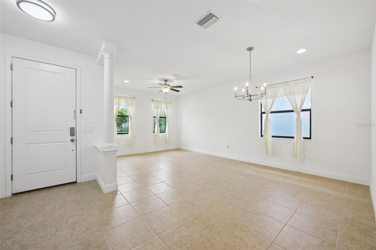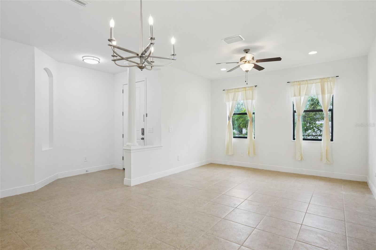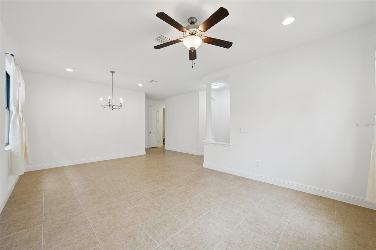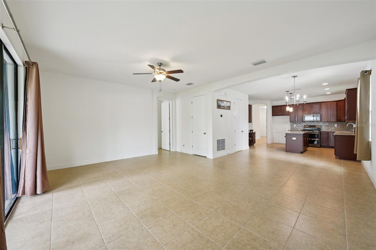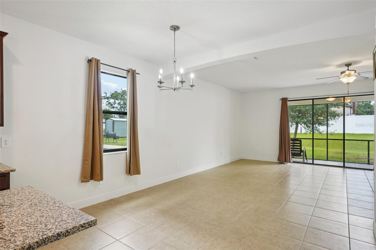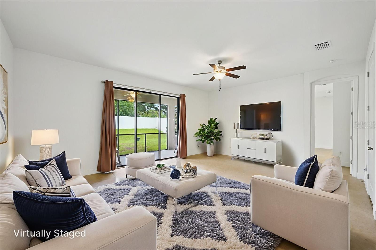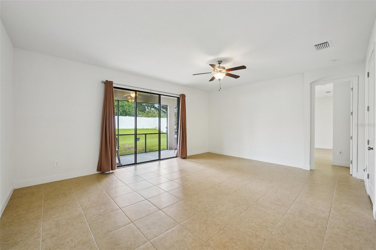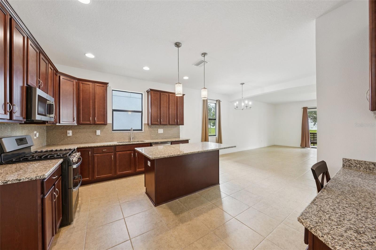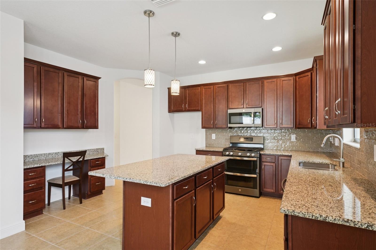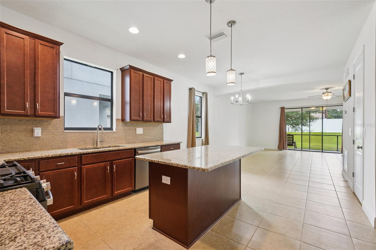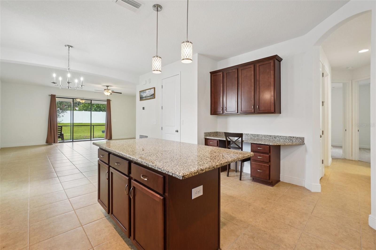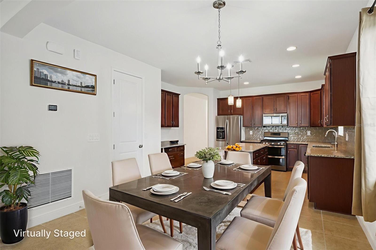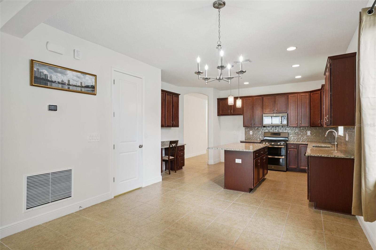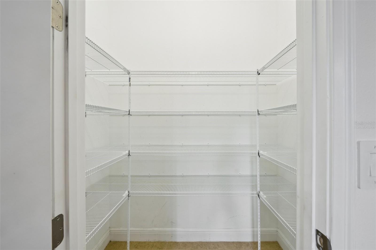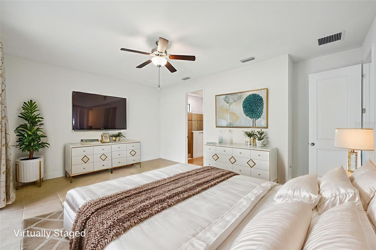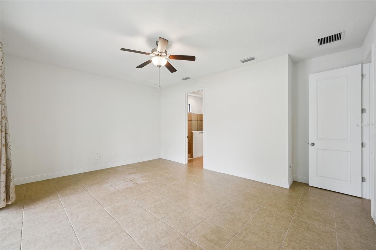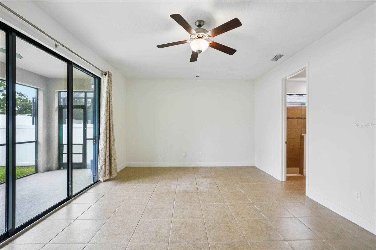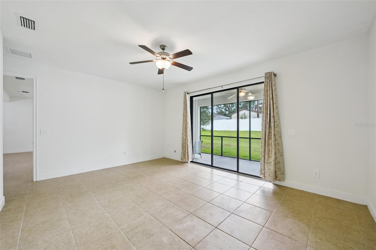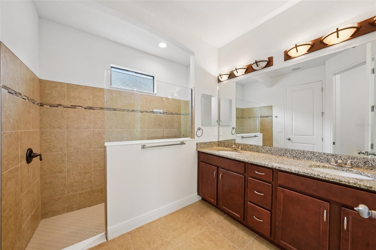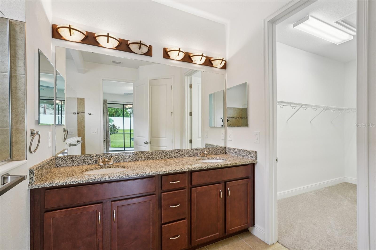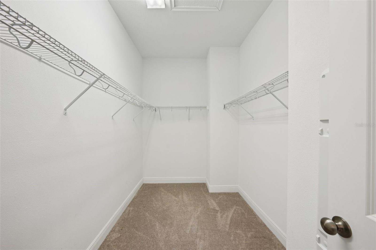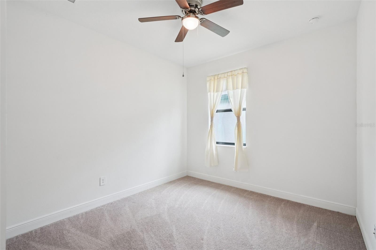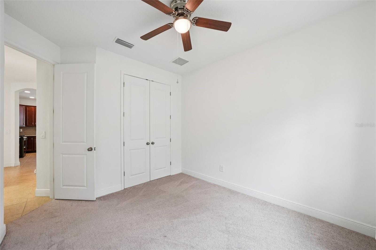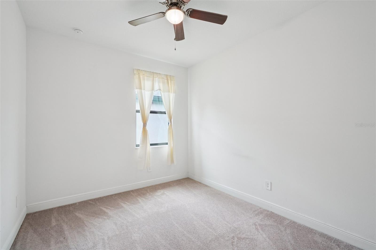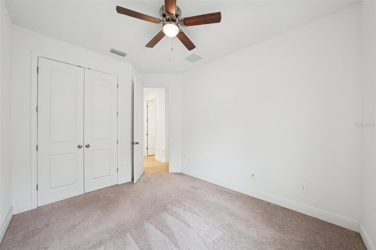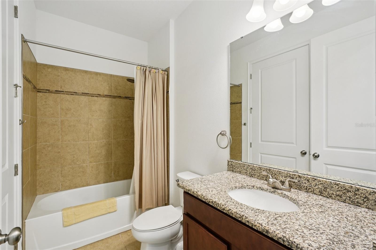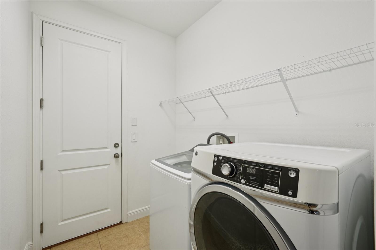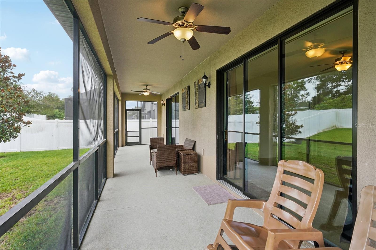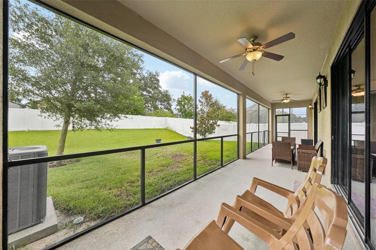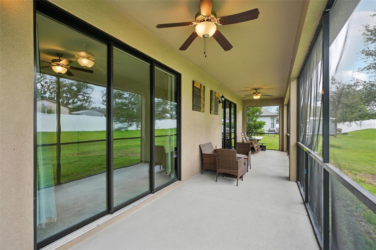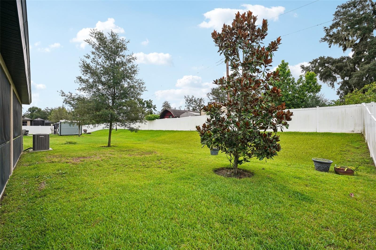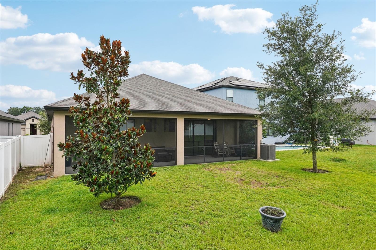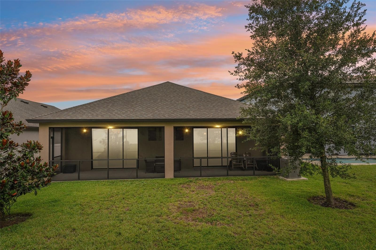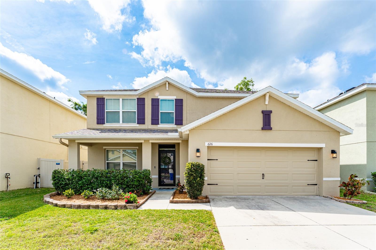1214 Florablu Drive, SEFFNER, FL 33584
Property Photos
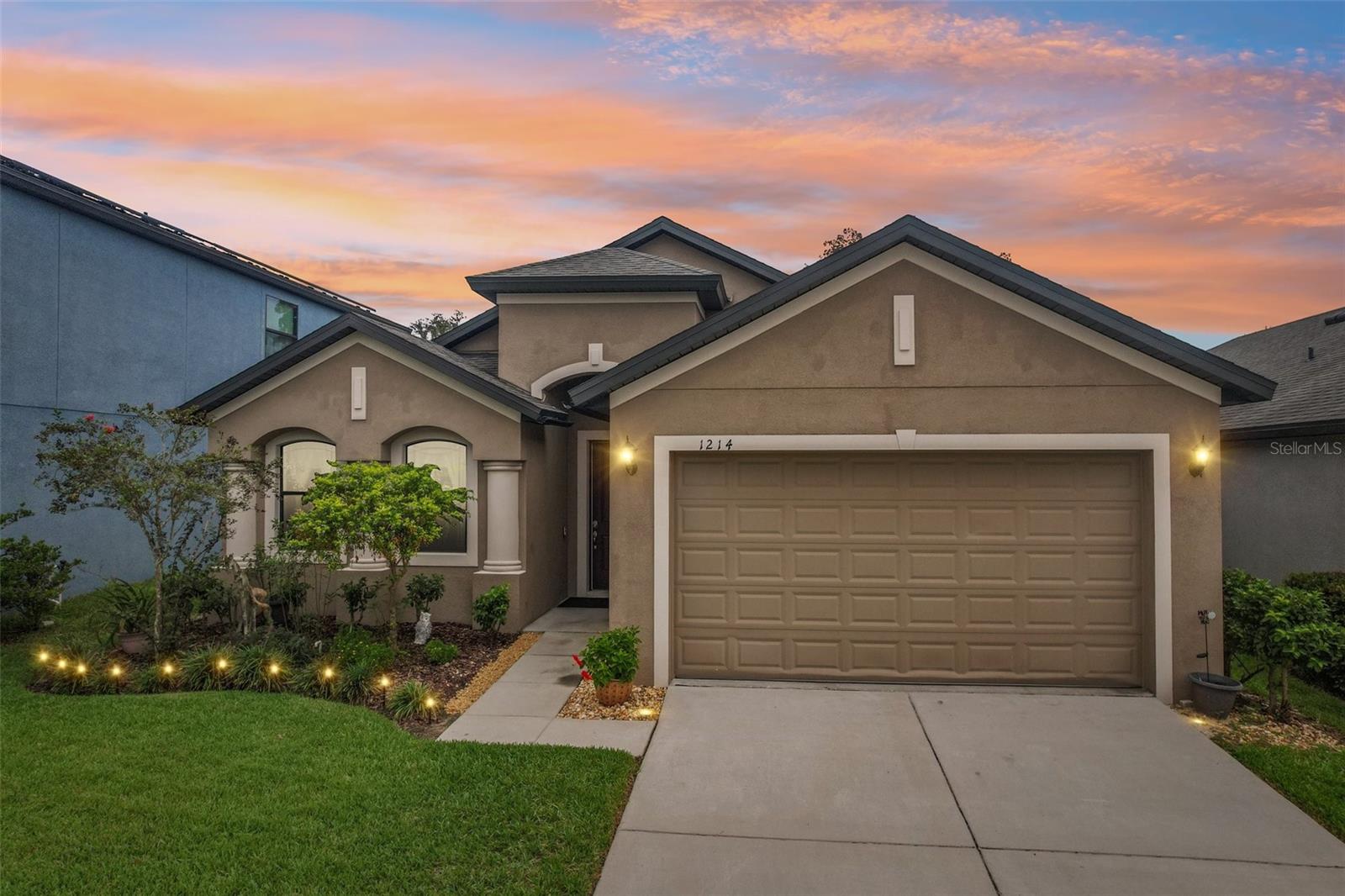
Would you like to sell your home before you purchase this one?
Priced at Only: $419,900
For more Information Call:
Address: 1214 Florablu Drive, SEFFNER, FL 33584
Property Location and Similar Properties
- MLS#: TB8421346 ( Residential )
- Street Address: 1214 Florablu Drive
- Viewed: 6
- Price: $419,900
- Price sqft: $145
- Waterfront: No
- Year Built: 2021
- Bldg sqft: 2905
- Bedrooms: 3
- Total Baths: 2
- Full Baths: 2
- Garage / Parking Spaces: 2
- Days On Market: 9
- Additional Information
- Geolocation: 27.9982 / -82.2923
- County: HILLSBOROUGH
- City: SEFFNER
- Zipcode: 33584
- Subdivision: Florablu Estates
- Elementary School: Lopez HB
- Middle School: Burnett HB
- High School: Armwood HB
- Provided by: KELLER WILLIAMS RLTY NEW TAMPA
- Contact: John Hoffman
- 813-994-4422

- DMCA Notice
-
DescriptionOne or more photo(s) has been virtually staged. Step into a home where every detail has been thoughtfully curated for a lifestyle of comfort, convenience, and effortless florida living. Nestled within a boutique, quiet & private gated communitywith the rare financial advantage of a low hoa and no cdd feesthis 3 bedroom, 2 bathroom william ryan "sanibel" model is a testament to intelligent design. From the moment you enter, the soaring 9 foot ceilings and upgraded 8 foot doors create a sense of volume and light, guiding you across easy to maintain tile floors into the heart of the home. Here, the open concept living space is perfect for family life or entertaining. Imagine friends and family gathered around the spectacular 6' x 8' granite island as you prepare meals in an upgraded kitchen equipped with 42 inch solid wood, soft close cabinets and a suite of sleek, fingerprint resistant slate appliances, including a versatile gas double oven with a griddle. There is also a kitchen desk/bar with additional cabinets above and a large, walk in pantry. Blur the lines between indoors and out by retracting the wall of triple sliders to reveal your personal oasis: an immense 8 x 40 screened lanai. This is where your days will begin with a quiet coffee and end with relaxing evenings, all while enjoying the perfect florida breeze. When it's time to unwind, your private primary suite awaits. Offering its own separate triple slider access to the lanai, this serene retreat features a spa like ensuite bathroom with a stunning, oversized walk in glass shower, dual sinks, and a generously sized walk in closet. The bathroom also has a water closet for privacy. This home is truly engineered for the modern world. The 4 foot extended garage, with its 10 foot ceilings and 8 foot hurricane rated wifi door, is a purpose built space for full sized trucks or suvs and comes future proofed with a 50 amp outlet for your ev charger or power tools. Integrated smart home featuresincluding the thermostat, lights, doorbell, and security wiringput control at your fingertips. From abundant storage solutions to the peace of mind offered by an in wall pest control system and rainbird sprinklers, every element of this home works in harmony. All of this, plus this home is ideally positioned for an effortless lifestyle, offering swift access to major commuter routes including i 75 and i 4, and placing you less than 20 minutes from the vibrant heart of downtown tampa. Enjoy world class dining, sporting events, and cultural attractions, all just a short drive away. This isn't just a property; it's the backdrop for your new life.
Payment Calculator
- Principal & Interest -
- Property Tax $
- Home Insurance $
- HOA Fees $
- Monthly -
Features
Building and Construction
- Covered Spaces: 0.00
- Exterior Features: Lighting, Private Mailbox, Rain Gutters, Sidewalk, Sliding Doors
- Fencing: Vinyl
- Flooring: Carpet, Ceramic Tile
- Living Area: 2080.00
- Roof: Shingle
School Information
- High School: Armwood-HB
- Middle School: Burnett-HB
- School Elementary: Lopez-HB
Garage and Parking
- Garage Spaces: 2.00
- Open Parking Spaces: 0.00
Eco-Communities
- Water Source: Public
Utilities
- Carport Spaces: 0.00
- Cooling: Central Air
- Heating: Central, Electric
- Pets Allowed: Number Limit, Yes
- Sewer: Public Sewer
- Utilities: Cable Available, Electricity Connected, Natural Gas Connected, Sewer Connected, Underground Utilities, Water Connected
Amenities
- Association Amenities: Fence Restrictions, Gated
Finance and Tax Information
- Home Owners Association Fee: 171.00
- Insurance Expense: 0.00
- Net Operating Income: 0.00
- Other Expense: 0.00
- Tax Year: 2024
Other Features
- Appliances: Convection Oven, Dishwasher, Dryer, Gas Water Heater, Microwave, Range, Washer
- Association Name: Unique Property Services/ Maria Rodrieguez
- Association Phone: 813-879-1139
- Country: US
- Interior Features: Eat-in Kitchen, Kitchen/Family Room Combo, Living Room/Dining Room Combo, Open Floorplan, Smart Home, Solid Wood Cabinets, Split Bedroom, Stone Counters, Walk-In Closet(s)
- Legal Description: FLORABLU ESTATES LOT 16 BLOCK 2
- Levels: One
- Area Major: 33584 - Seffner
- Occupant Type: Vacant
- Parcel Number: U-34-28-20-C0J-000002-00016.0
- Possession: Close Of Escrow
- Zoning Code: PD
Similar Properties
Nearby Subdivisions
Acreage
Brandon Groves Sec One
Brandon Groves Sec Two
Cash Acres
Chestnut Forest
Darby Lake
Davis Heather Estates
Diamond Ridge
Florablu Estates
Gray Moss Hill Add
Hamilton Place Sub
Hickory Hill
Hickory Hill Sub Ph
Hickory Lakes Manor
Imperial Oaks Ph 1
Imperial Oaks Ph 2
Kingsway Oaks
Kingsway Oaks Ph 1
Kingsway Oaks Unit 2
Kingsway Ph 2
Lake Weeks Ph 1
Lynwood Park
Mango Hills
Mango Terrace
Oak Glen Sub
Old Hillsborough Estates
Parsons Woods Ph 2
Pemberton Creek Sub Se
Presidential Manor
Presidential Manor Unit 2a
Reserve At Hunters Lake
Scanlon Country Estates
Seffner Park
Shangri La Ii Sub Phas
Shangri La Sub
Sleepy Hollow Sub
Tangelo Terrace Estates
The Groves North
Toulon Ph 3a
Toulonphase 2
Unplatted
Wheeler Ridge
Williams Pointe

- One Click Broker
- 800.557.8193
- Toll Free: 800.557.8193
- billing@brokeridxsites.com



