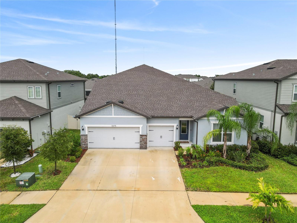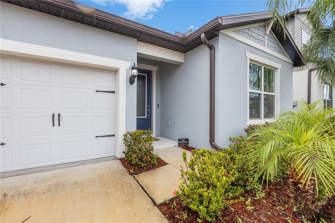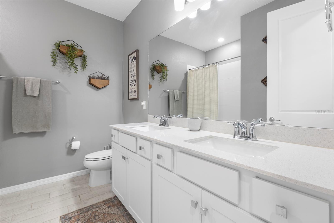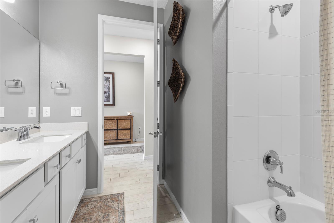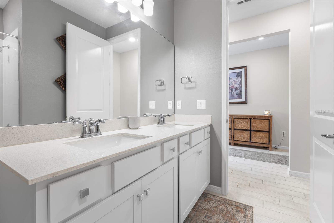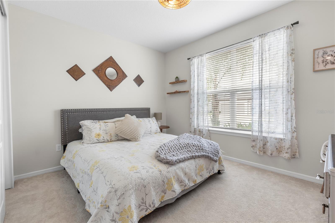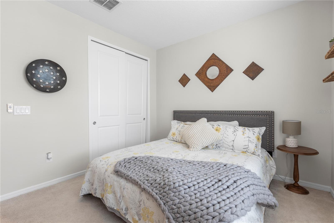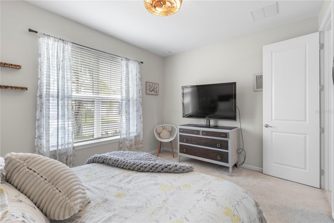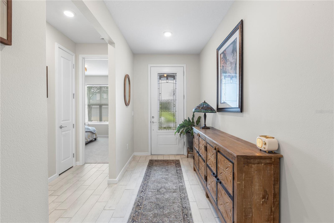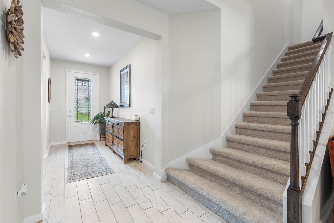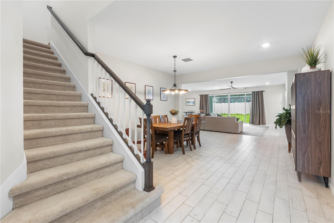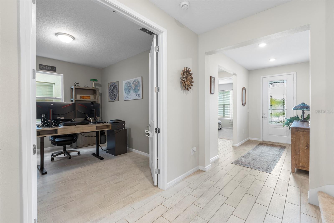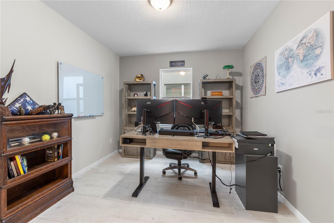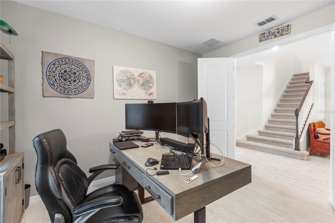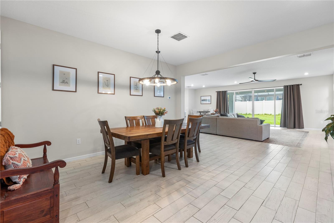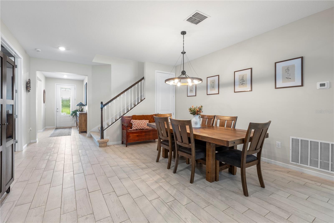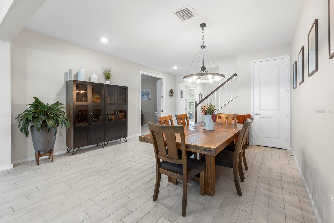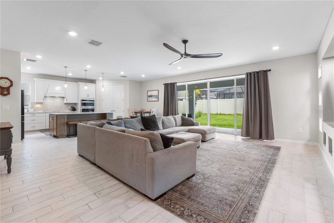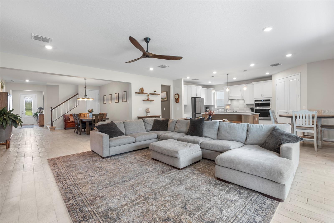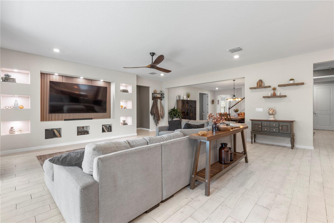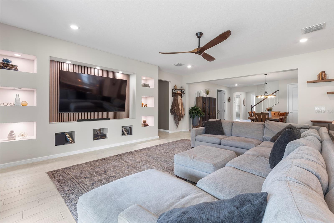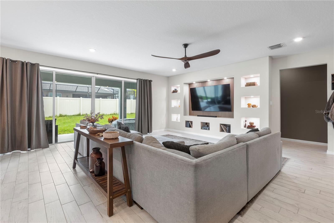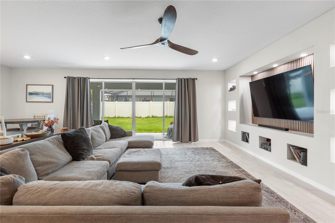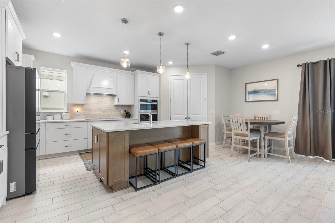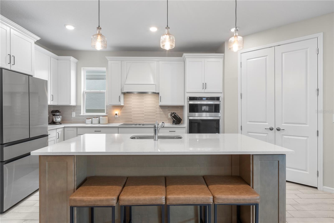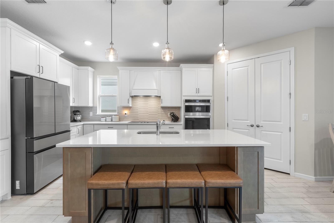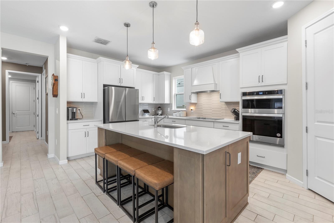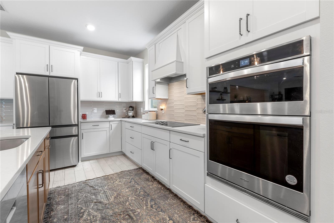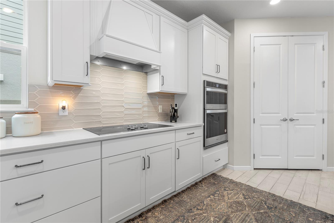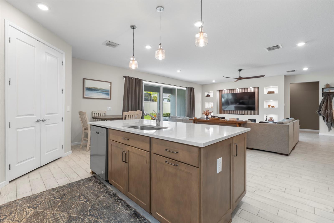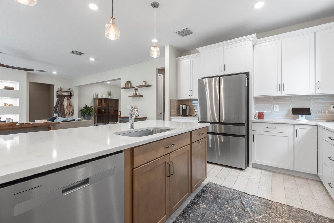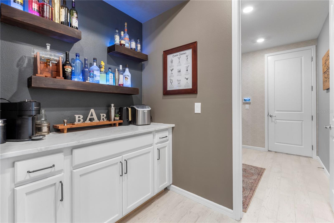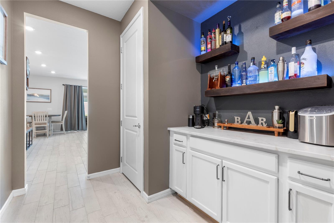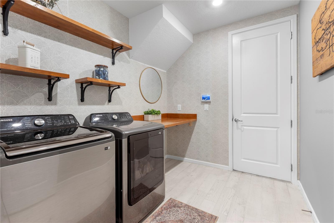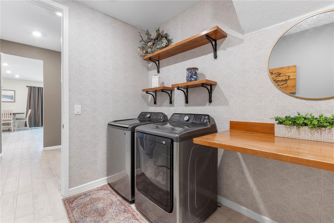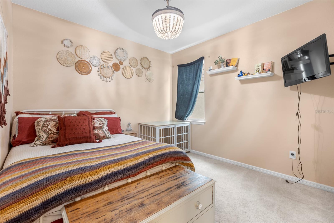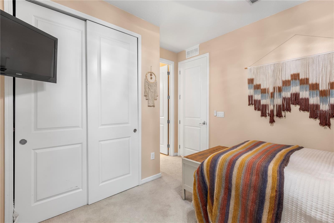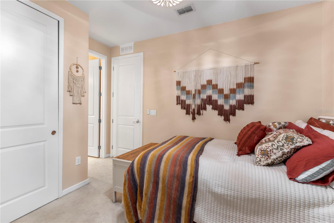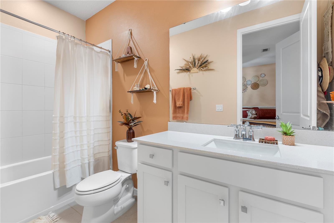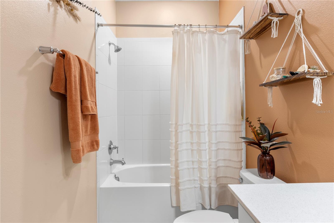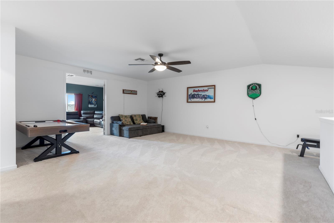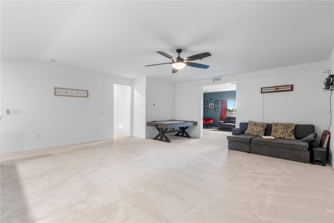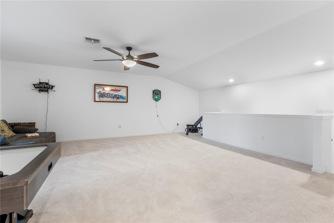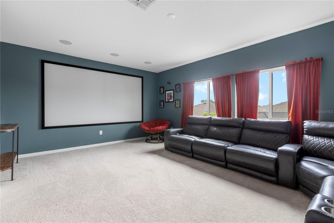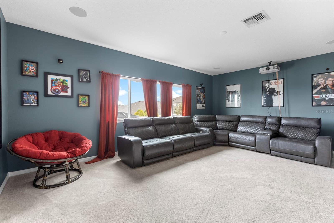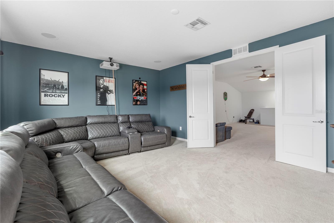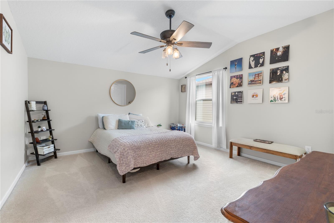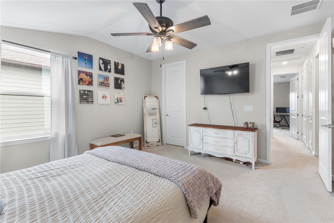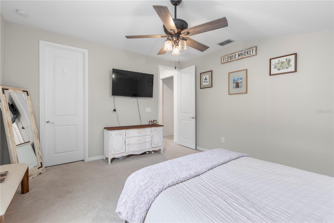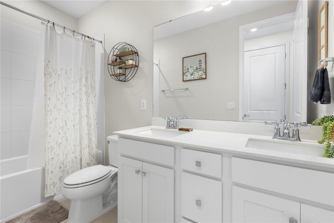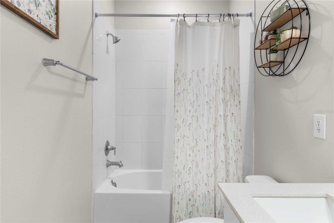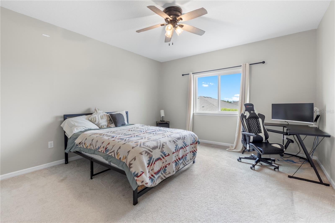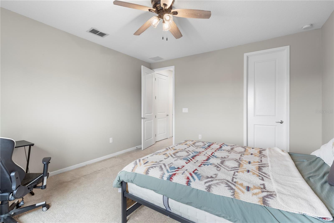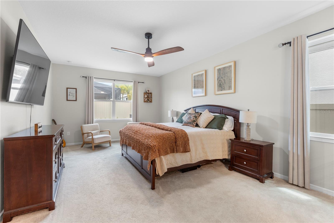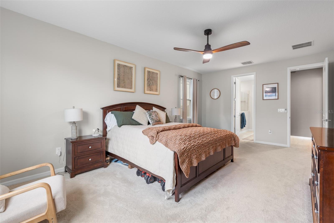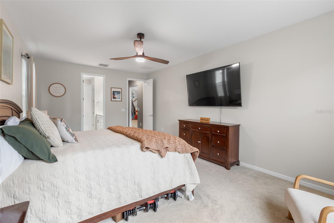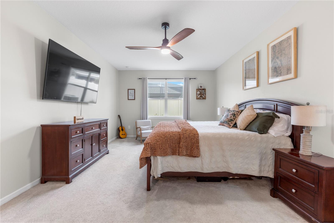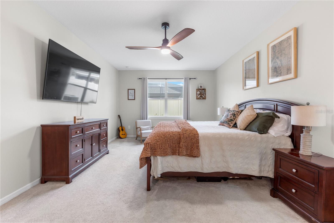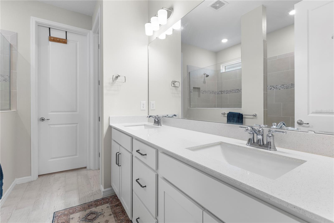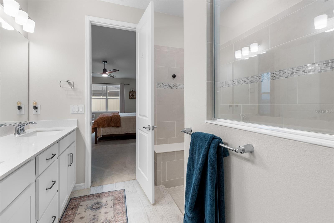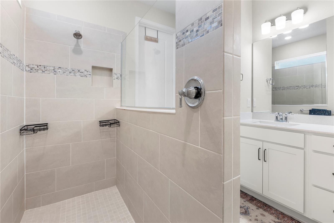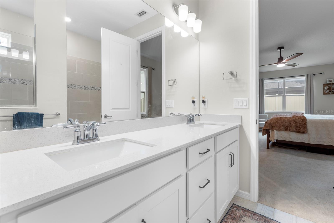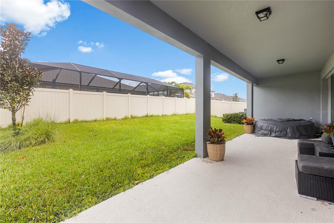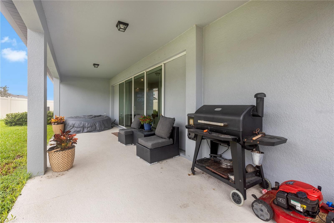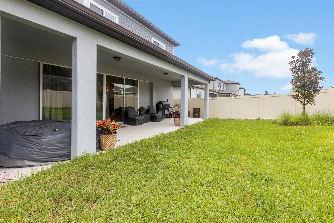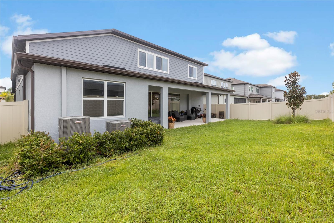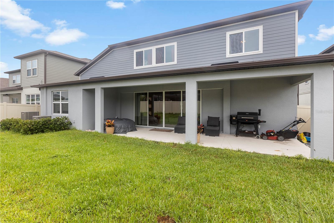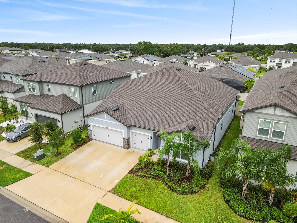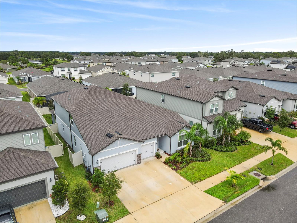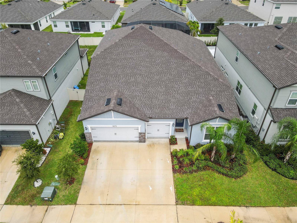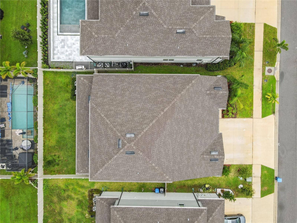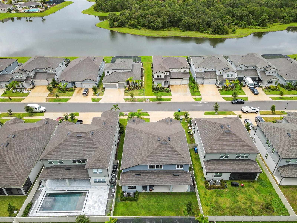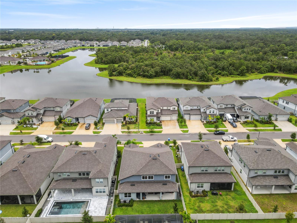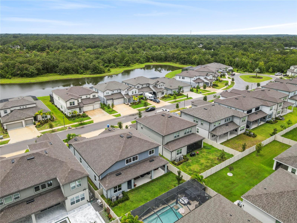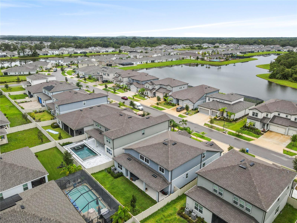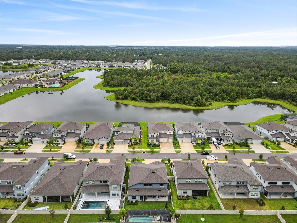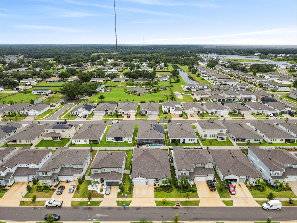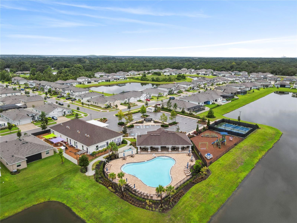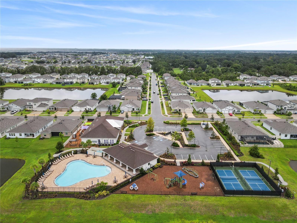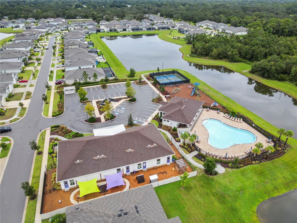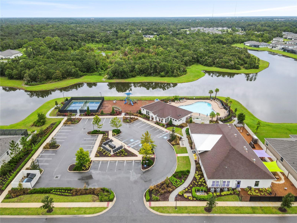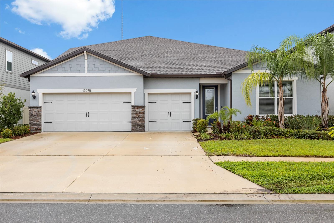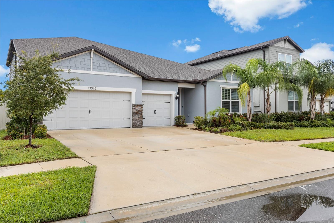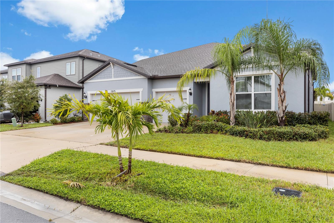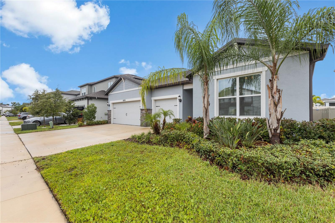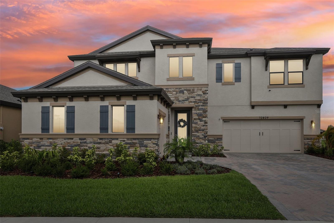13075 Willow Grove Drive, RIVERVIEW, FL 33579
Property Photos
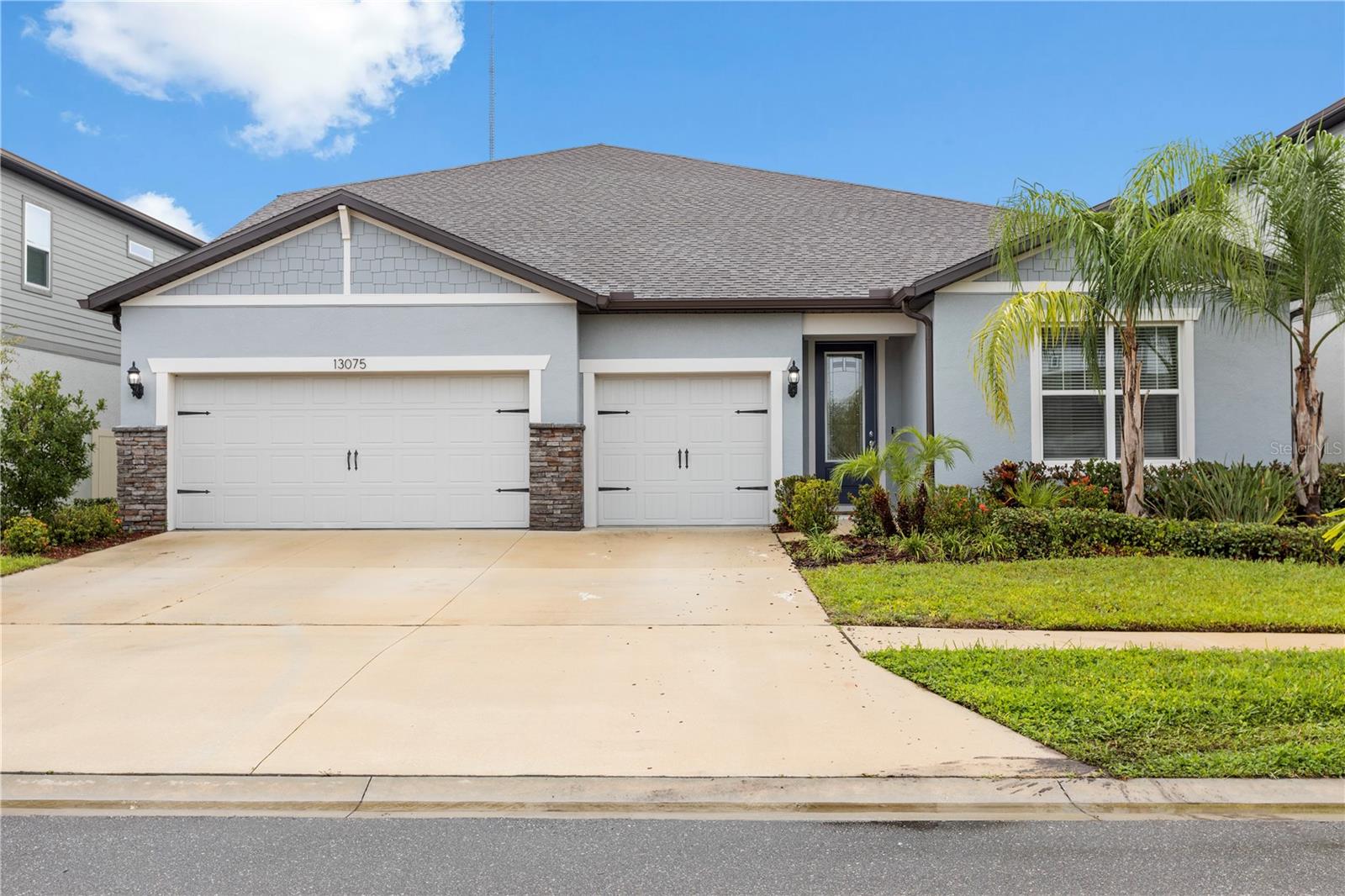
Would you like to sell your home before you purchase this one?
Priced at Only: $699,999
For more Information Call:
Address: 13075 Willow Grove Drive, RIVERVIEW, FL 33579
Property Location and Similar Properties
- MLS#: TB8421160 ( Residential )
- Street Address: 13075 Willow Grove Drive
- Viewed: 7
- Price: $699,999
- Price sqft: $133
- Waterfront: No
- Year Built: 2023
- Bldg sqft: 5282
- Bedrooms: 5
- Total Baths: 4
- Full Baths: 4
- Garage / Parking Spaces: 3
- Days On Market: 11
- Additional Information
- Geolocation: 27.8182 / -82.2706
- County: HILLSBOROUGH
- City: RIVERVIEW
- Zipcode: 33579
- Subdivision: Belmond Reserve Ph 3
- Provided by: LPT REALTY, LLC
- Contact: Keren Bolanos
- 877-366-2213

- DMCA Notice
-
DescriptionWelcome to 13075 Willow Grove Drive, a stunning 2023 built Pulte Easley floor plan in Riverviews prestigious Cedarbrook community, offering 5 bedrooms, 4 bathrooms, a dedicated flex/office with French doors, loft, enclosed media room, and over 4,200 sq. ft. of exquisitely upgraded living space. Thoughtfully designed for both elegance and everyday living, this residence is flooded with natural light and features a flowing open concept layout anchored by a chefs kitchen that truly steals the showcomplete with a striking waterfall island, gleaming 3cm Lagoon quartz countertops, white cabinetry, custom backsplash, and built in stainless appliances including a Wi Fi and Bluetoothenabled oven and microwave combo that allows remote control from your phone for modern convenience and safety, along with an oversized walk in pantry. The kitchen blends seamlessly into expansive dining and family areas highlighted by an upgraded custom media wall and a chic wet bar with LED backlighting and custom shelving, creating a refined setting for entertaining. The downstairs owners retreat is a spa inspired haven with dual quartz vanities, a luxurious extended walk in shower with bench seat, and an oversized walk in closet designed for organization and style. Additional downstairs bedrooms include a private guest suite with its own en suite bath and a versatile front bedroom ideal as a playroom, second office, or guest quarters. Upstairs, two more spacious bedrooms pair with a loft and an enclosed media room, offering endless flexibility for family living, study, or recreation. Every detail reflects uncompromising quality, from designer Lumber White wood look tile flooring and plush upgraded carpet to quartz countertops in every bathroom, recessed lighting, and an integrated entertainment system with ambient lighting. Added peace of mind comes with the fully integrated security system, providing live exterior video monitoring from the safety and comfort of your home. The rare independent climate controlled 3 car garage provides the perfect space for a gym, workshop, or conditioned storage. Sliding glass pocket doors lead to a covered lanai and fenced backyard, the ideal place to restore and relax or plan a future pool. Beyond the home, Cedarbrook offers resort style amenities including a sparkling pool, playground, sports courts, and scenic walking trailsall with an exceptionally low HOA of just $100/year. With hurricane protection, impact resistant doors, soaring ceilings, no flood zone designation, and meticulous maintenance, this residence delivers both peace of mind and everyday comfort. Ideally located near shopping, dining, top rated schools, Downtown Tampa, and the Gulf Coast beaches, this rare opportunity offers a lifestyle of chic sophistication, security, and modern luxuryall under $700K.
Payment Calculator
- Principal & Interest -
- Property Tax $
- Home Insurance $
- HOA Fees $
- Monthly -
Features
Building and Construction
- Covered Spaces: 0.00
- Exterior Features: Lighting, Sidewalk, Sliding Doors
- Flooring: Carpet, Tile
- Living Area: 4239.00
- Roof: Shingle
Land Information
- Lot Features: Landscaped, Sidewalk
Garage and Parking
- Garage Spaces: 3.00
- Open Parking Spaces: 0.00
Eco-Communities
- Water Source: Public
Utilities
- Carport Spaces: 0.00
- Cooling: Central Air
- Heating: Central
- Pets Allowed: Cats OK, Dogs OK
- Sewer: Public Sewer
- Utilities: BB/HS Internet Available, Cable Available, Electricity Available, Sewer Available, Water Available
Finance and Tax Information
- Home Owners Association Fee: 100.00
- Insurance Expense: 0.00
- Net Operating Income: 0.00
- Other Expense: 0.00
- Tax Year: 2024
Other Features
- Appliances: Microwave, Range, Refrigerator
- Association Name: HOA
- Country: US
- Interior Features: Ceiling Fans(s), Kitchen/Family Room Combo, Living Room/Dining Room Combo, Open Floorplan, Solid Wood Cabinets, Walk-In Closet(s)
- Legal Description: BELMOND RESERVE PHASE 3 LOT 110
- Levels: Two
- Area Major: 33579 - Riverview
- Occupant Type: Owner
- Parcel Number: U-02-31-20-C5R-000000-00110.0
- Zoning Code: PD
Similar Properties
Nearby Subdivisions
2un Summerfield Village 1 Trac
Ballentrae Sub Ph 1
Ballentrae Sub Ph 2
Ballentrae Subdivision Phase 2
Bell Creek Preserve Ph 1
Bell Creek Preserve Ph 2
Belmond Reserve
Belmond Reserve Ph 1
Belmond Reserve Ph 2
Belmond Reserve Ph 3
Belmond Reserve Phase 1
Carlton Lakes Ph 1a 1b1 An
Carlton Lakes Ph 1d1
Carlton Lakes Ph 1e1
Carlton Lakes Phase 1c1
Carlton Lakes West 2
Carlton Lakes West Ph 1
Carlton Lakes West Ph 1 &
Carlton Lakes West Ph 2b
Cedarbrook
Clubhouse Estates At Summerfie
Creekside Sub Ph 2
D2u Triple Creek Village Q
Fern Hill
Hawkstone
Lucaya Lake Club
Lucaya Lake Club Ph 1b
Lucaya Lake Club Ph 2a
Lucaya Lake Club Ph 2b
Lucaya Lake Club Ph 2d
Lucaya Lake Club Ph 3
Meadowbrooke At Summerfield Un
Not On List
Oaks At Shady Creek Ph 1
Oaks At Shady Creek Ph 2
Okerlund Ranch Sub
Okerlund Ranch Subdivision Pha
Panther Trace
Panther Trace Ph 1a
Panther Trace Ph 1b1c
Panther Trace Ph 2 Townhome
Panther Trace Ph 2a1
Panther Trace Ph 2a2
Panther Trace Ph 2b1
Panther Trace Ph 2b2
Panther Trace Ph 2b3
Panther Trace Phase 1a
Preserve At Pradera Phase 4
Reserve At Paradera Ph 3
Reserve At Pradera
Reserve At Pradera Ph 1a
Reserve At Pradera Ph 1b
Reserve At South Fork Ph 1
Reservepradera Ph 4
Reservepraderaph 2
Rivercrest Lakes
Shady Creek Preserve Ph 1
South Cove Ph 1
South Cove Ph 23
South Cove Sub Ph 4
South Fork
South Fork Lakes
South Fork S Tr T
South Fork S & Tr T
South Fork S T
South Fork Tr L Ph 1
South Fork Tr L Ph 2
South Fork Tr N
South Fork Tr O Ph 1
South Fork Tr P Ph 1a
South Fork Tr P Ph 2 3b
South Fork Tr P Ph 3a
South Fork Tr Q Ph 1
South Fork Tr R Ph 1
South Fork Tr R Ph 2a 2b
South Fork Tr R Ph 2a & 2b
South Fork Tr U
South Fork Tr V Ph 1
South Fork Tr W
South Fork Unit 2
South Fork Unit 5
South Fork Unit 7
South Fork Unit 9
South Pointe Phase 3a 3b
Southfork
Summer Spgs
Summerfield Crossings Village
Summerfield Village 1 Tr 11
Summerfield Village 1 Tr 21 Un
Summerfield Village 1 Tr 26
Summerfield Village 1 Tr 30
Summerfield Village 1 Tr 7
Summerfield Village I Tr 26
Summerfield Village I Tr 27
Summerfield Village I Tract 28
Summerfield Villg 1 Trct 18
Talavera Sub
Triple Creek
Triple Creek Area
Triple Creek Ph 1 Village A
Triple Creek Ph 1 Village C
Triple Creek Ph 1 Village D
Triple Creek Ph 1 Villg A
Triple Creek Ph 2 Village E
Triple Creek Ph 2 Village E2
Triple Creek Ph 2 Village F
Triple Creek Ph 2 Village G
Triple Creek Ph 3 Village K
Triple Creek Ph 3 Villg L
Triple Creek Village
Triple Creek Village M2
Triple Creek Village M2 Lot 28
Triple Creek Village M2 Lot 29
Triple Creek Village M2 Lot 34
Triple Creek Village N P
Triple Creek Village Q Lot 37
Triple Crk Ph 2
Triple Crk Ph 2 Village E3
Triple Crk Ph 2 Village G1
Triple Crk Ph 4 Village 1
Triple Crk Ph 4 Village G2
Triple Crk Ph 4 Village I
Triple Crk Ph 6 Village H
Triple Crk Village
Triple Crk Village M-1
Triple Crk Village M1
Triple Crk Village M2
Triple Crk Village N P
Triple Crk Village N & P
Triple Crk Vlg Q
Tropical Acres South
Tropical Acres South Unit 3
Unplatted
Waterleaf
Waterleaf Ph 1a
Waterleaf Ph 1b
Waterleaf Ph 1c
Waterleaf Ph 2a 2b
Waterleaf Ph 2c
Waterleaf Ph 4a1
Waterleaf Ph 4a2 4a3
Waterleaf Ph 4b
Waterleaf Ph 4c
Waterleaf Ph 5a
Waterleaf Ph 6a
Waterleaf Ph 6b
Waterleaf Phase 5b

- One Click Broker
- 800.557.8193
- Toll Free: 800.557.8193
- billing@brokeridxsites.com



