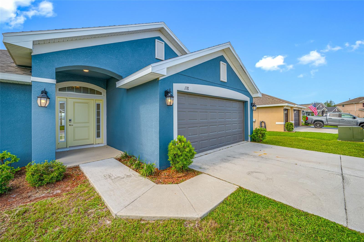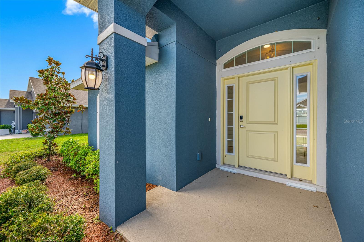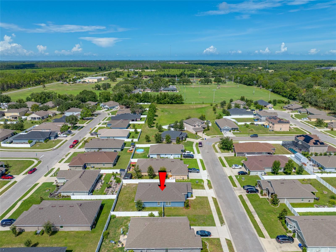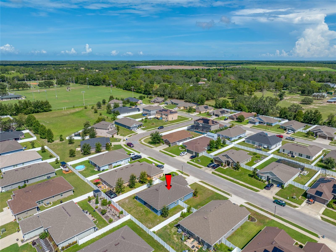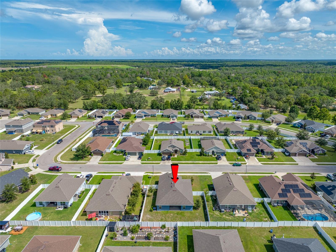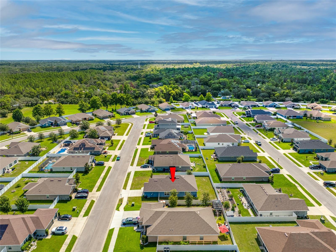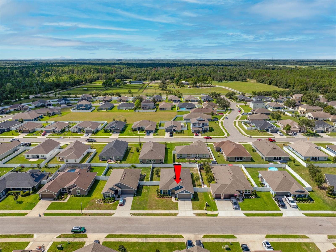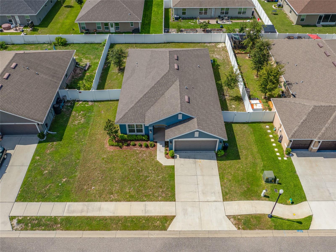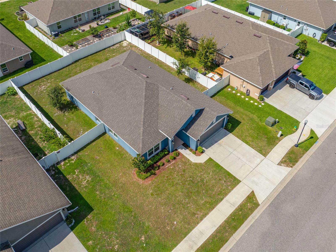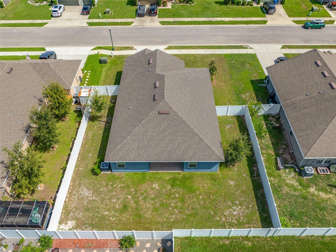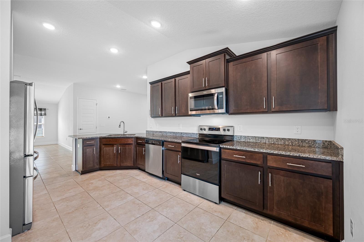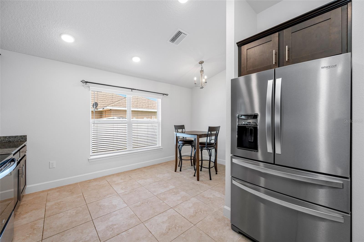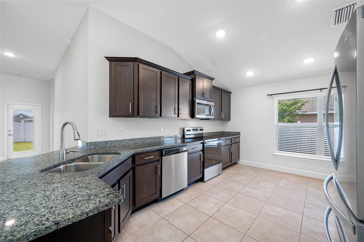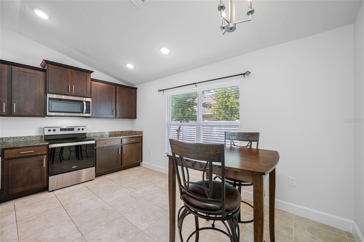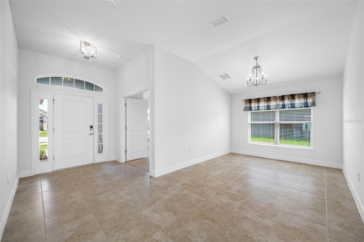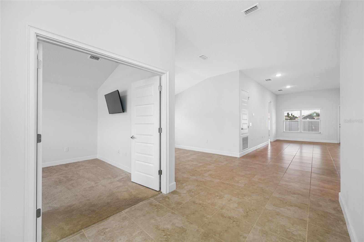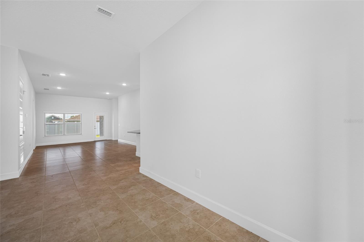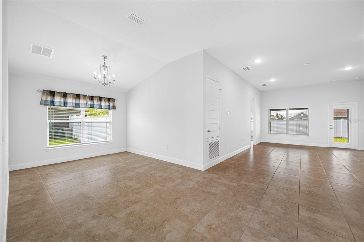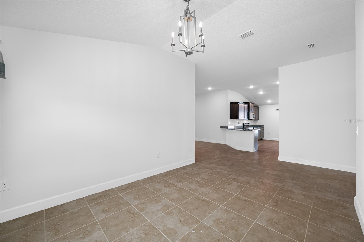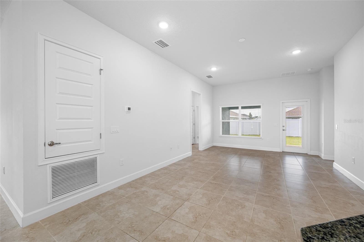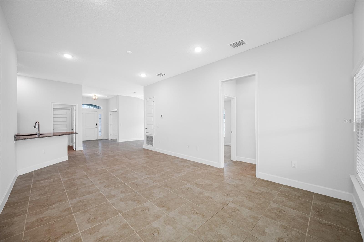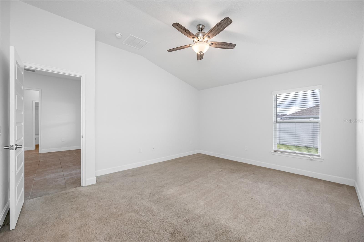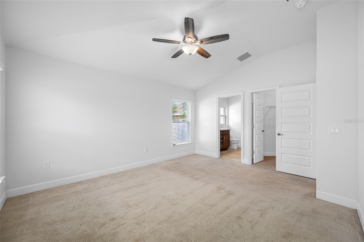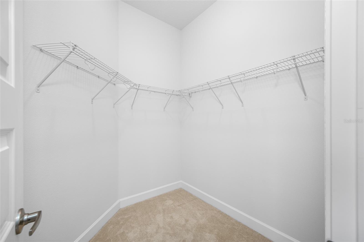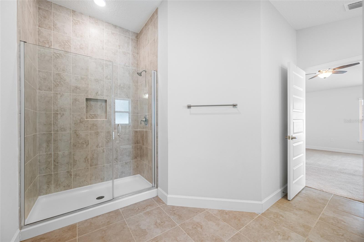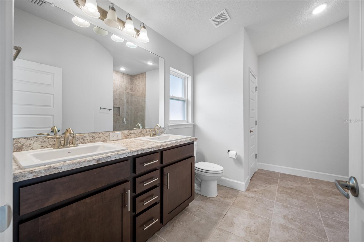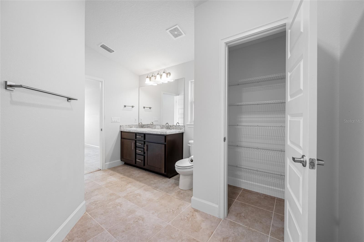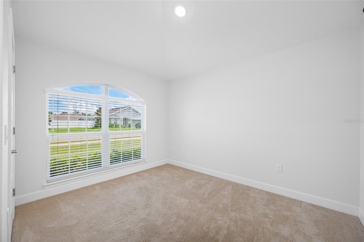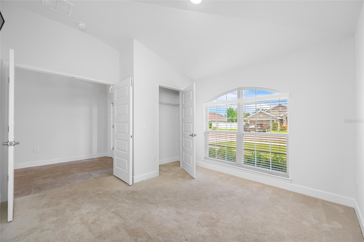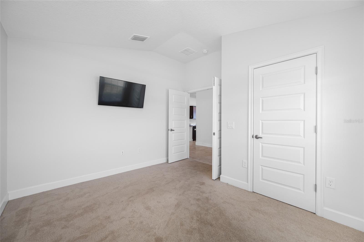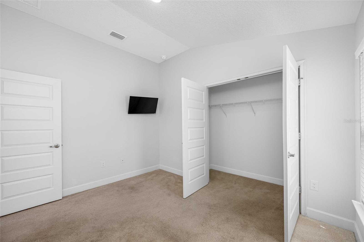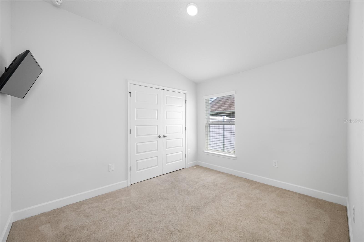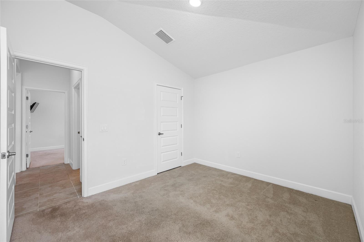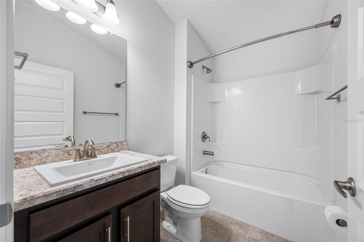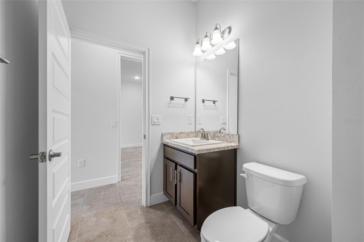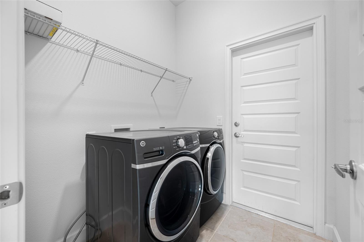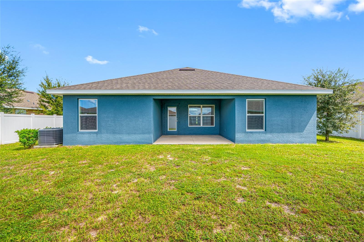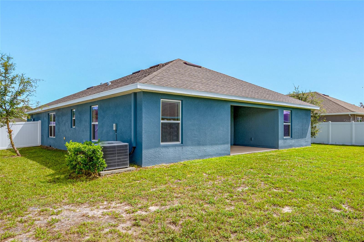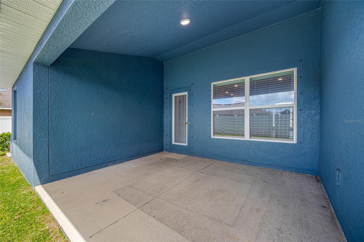11828 Sutter Gate Loop, HUDSON, FL 34667
Property Photos
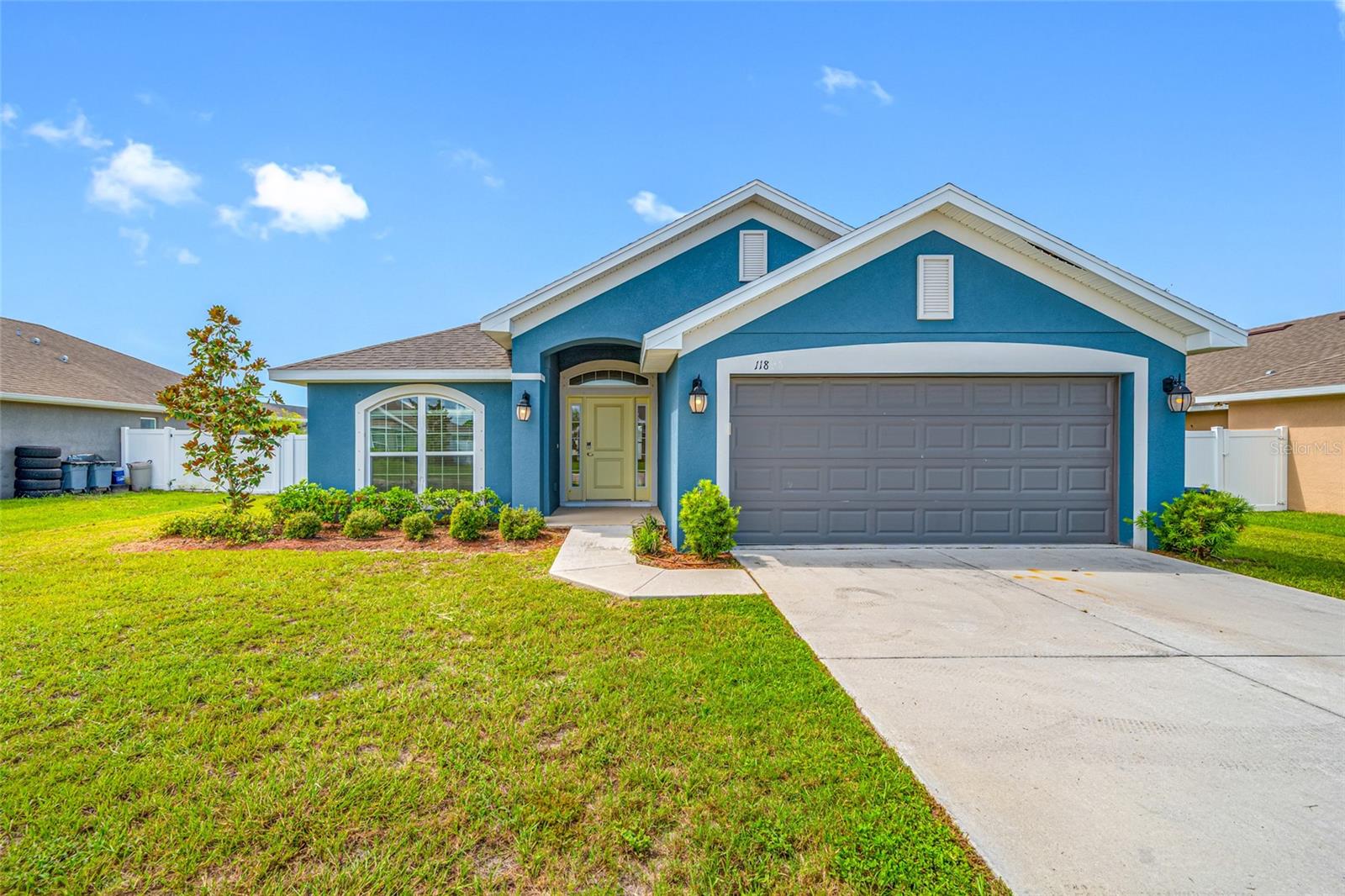
Would you like to sell your home before you purchase this one?
Priced at Only: $339,000
For more Information Call:
Address: 11828 Sutter Gate Loop, HUDSON, FL 34667
Property Location and Similar Properties
- MLS#: TB8420907 ( Residential )
- Street Address: 11828 Sutter Gate Loop
- Viewed: 7
- Price: $339,000
- Price sqft: $141
- Waterfront: No
- Year Built: 2021
- Bldg sqft: 2404
- Bedrooms: 4
- Total Baths: 2
- Full Baths: 2
- Garage / Parking Spaces: 2
- Days On Market: 12
- Additional Information
- Geolocation: 28.3923 / -82.6192
- County: PASCO
- City: HUDSON
- Zipcode: 34667
- Subdivision: Summer Chase
- Elementary School: Hudson Academy ( 4 8)
- Middle School: Crews Lake Middle PO
- High School: Hudson High PO
- Provided by: AMERICAN HERITAGE REALTY, INC.
- Contact: Shawn Viars
- 727-726-7272

- DMCA Notice
-
DescriptionAre you dreaming of building a new home but dreading the time, stress, and hassle? Or perhaps you're tired of pouring money into an older property that just doesnt meet your needs? Look no further your perfect home is here! Welcome to this beautifully crafted 4 bedroom, 2 bathroom Adams Home, built in 2021, offering modern convenience, thoughtful design, and peace of mind. This home features a fantastic split floorplan, providing privacy and functionality. Three bedrooms, including a versatile front room that can serve as a study or 4th bedroom, are located on one side of the home, while the spacious main bedroom retreat is situated on the other. The kitchen is a chefs dream, boasting granite countertops, wood cabinets, and upgraded appliances, with plenty of storage and space for a cozy breakfast nook. For formal gatherings, the separate dining room adjacent to the kitchen is perfect for hosting elegant dinners or large family meals. The great room offers a spacious and inviting area to relax or entertain guests. The main bedroom is a true retreat, offering plenty of space for your furniture, a walk in closet, and a private en suite bathroom with a stand up shower. The laundry room, conveniently located between the garage and kitchen, comes fully equipped with a washer, dryer, and shelving for easy organization. Step outside to your covered rear patio, perfect for grilling, lounging, or entertaining. The fully fenced backyard provides a safe and spacious area for pets to roam or the entire family to play. An irrigation system keeps your lawn lush and vibrant, while hurricane shutters and an innovative in wall pest system give added protection and convenience. This home was designed to last, with low maintenance features and the remainder of the 10 year builders warranty, covering workmanship, materials, systems, and major structural defects. You can rest easy knowing your investment is protected. Skip the long wait and uncertainty of building a new home this nearly new gem is ready for you! Whether you're looking for modern upgrades, spacious living areas, or a home built with durability in mind, this property checks all the boxes. Dont miss out schedule your private tour today and see why this home is perfect for you!
Payment Calculator
- Principal & Interest -
- Property Tax $
- Home Insurance $
- HOA Fees $
- Monthly -
Features
Building and Construction
- Covered Spaces: 0.00
- Exterior Features: Hurricane Shutters, Sidewalk
- Flooring: Carpet, Ceramic Tile
- Living Area: 1820.00
- Roof: Shingle
School Information
- High School: Hudson High-PO
- Middle School: Crews Lake Middle-PO
- School Elementary: Hudson Academy ( 4-8)
Garage and Parking
- Garage Spaces: 2.00
- Open Parking Spaces: 0.00
Eco-Communities
- Water Source: None
Utilities
- Carport Spaces: 0.00
- Cooling: Central Air
- Heating: Central, Electric
- Pets Allowed: Cats OK, Dogs OK
- Sewer: Public Sewer
- Utilities: Cable Connected, Electricity Connected, Fire Hydrant, Public, Sewer Connected, Water Connected
Finance and Tax Information
- Home Owners Association Fee: 257.00
- Insurance Expense: 0.00
- Net Operating Income: 0.00
- Other Expense: 0.00
- Tax Year: 2024
Other Features
- Appliances: Dishwasher, Disposal, Dryer, Electric Water Heater, Ice Maker, Microwave, Range, Refrigerator, Washer
- Association Name: Chris Scorca - Coastal HOA Management Services
- Association Phone: 727-859-9734
- Country: US
- Interior Features: Ceiling Fans(s), In Wall Pest System, Open Floorplan, Primary Bedroom Main Floor, Solid Wood Cabinets, Split Bedroom, Stone Counters, Thermostat
- Legal Description: SUMMER CHASE PB 59 PG 103 LOT 46
- Levels: One
- Area Major: 34667 - Hudson/Bayonet Point/Port Richey
- Occupant Type: Vacant
- Parcel Number: 17-24-17-002.0-000.00-046.0
- Zoning Code: MPUD
Nearby Subdivisions
Arlington Woods Ph 1b
Autumn Oaks
Barrington Woods
Barrington Woods Ph 02
Barrington Woods Ph 06
Beacon Woods Cider Mill
Beacon Woods Coachwood Village
Beacon Woods East
Beacon Woods East Sandpiper
Beacon Woods East Villages
Beacon Woods East Vlgs 16 17
Beacon Woods Fairway Village
Beacon Woods Greenside Village
Beacon Woods Greenwood Village
Beacon Woods Village
Beacon Woods Village 07
Beacon Woods Village 9d
Bella Terra
Berkeley Manor
Berkley Village
Berkley Woods
Bolton Heights West
Briar Oaks Village 01
Briar Oaks Village 2
Briarwoods
Cape Cay
Clayton Village Ph 02
Country Club Estates
Driftwood Isles
Emerald Fields
Fairway Oaks
Glenwood Village Condo
Golf Mediterranean Villas
Gulf Coast Acres
Gulf Coast Hwy Est 1st Add
Gulf Coast Retreats
Gulf Harbor
Gulf Island Beach Tennis
Gulf Shores
Gulf Side Acres
Gulf Side Estates
Heritage Pines
Heritage Pines Village 03
Heritage Pines Village 04
Heritage Pines Village 05
Heritage Pines Village 11 20d
Heritage Pines Village 12
Heritage Pines Village 14
Heritage Pines Village 15
Heritage Pines Village 17
Heritage Pines Village 19
Heritage Pines Village 20
Heritage Pines Village 20 Unit
Heritage Pines Village 21 25
Heritage Pines Village 21 25 &
Heritage Pines Village 22
Heritage Pines Village 24
Heritage Pines Village 28
Heritage Pines Village 29
Highland Estates
Highland Hills
Highlands Ph 01
Highlands Ph 2
Holiday Estates
Hudson
Hudson Beach Estates
Hudson Beach Estates 3
Hudson Beach Estates Un 3 Add
Iuka
Killarney Shores Gulf
Lakeside Woodlands
Leisure Beach
Marene Estates
Millwood Village
N/a
Not Applicable
Not In Hernando
Not On List
Oak Lakes Ranchettes
Pleasure Isles
Pleasure Isles 1st Add
Pleasure Isles 2nd Add
Ponderosa Park
Port Richey Land Co Sub
Pr Co Sub
Ravenswood Village
Reserve Also Assessed In 26241
Riviera Estates Rep
Rolling Oaks Estates
Sea Pine
Sea Pines
Sea Pines Sub
Sea Ranch On Gulf
Sea Ranch On The Gulf
Spring Hill
Summer Chase
Suncoast Terrace
Sunset Estates
Sunset Estates Rep
Sunset Island
Taylor Terrace Sub
The Estates
The Estates Of Beacon Woods Go
Treehaven Estates
Unrecorded
Vista Del Mar
Viva Villas
Viva Villas 1st Add
Waterway Shores
Windsor Mill

- One Click Broker
- 800.557.8193
- Toll Free: 800.557.8193
- billing@brokeridxsites.com



