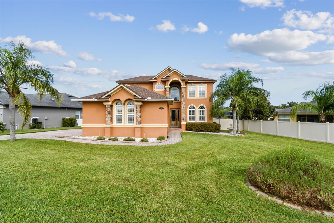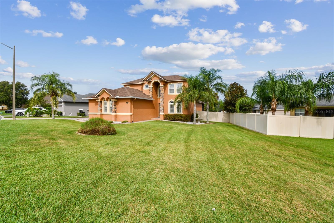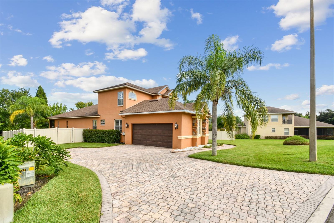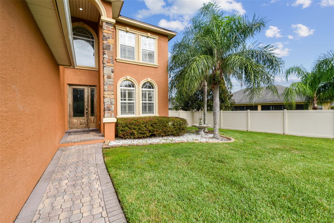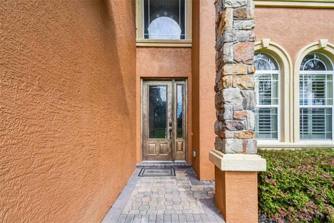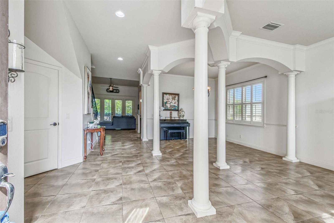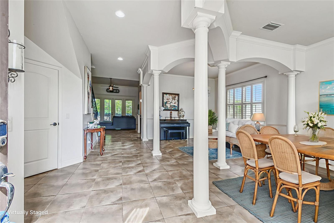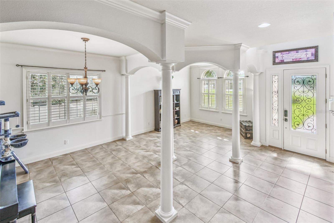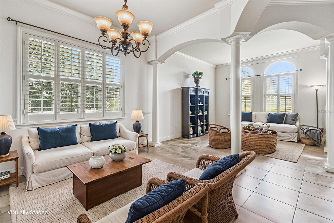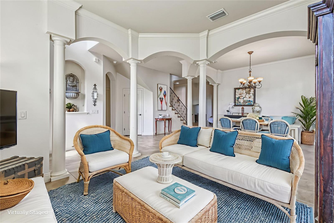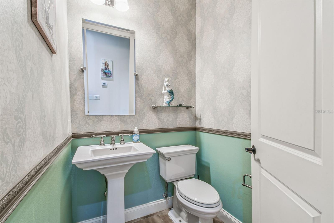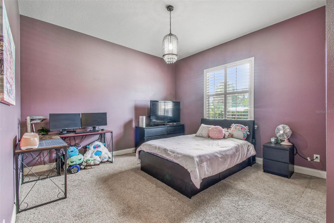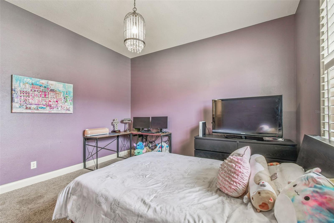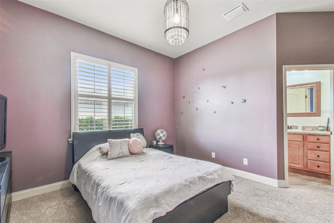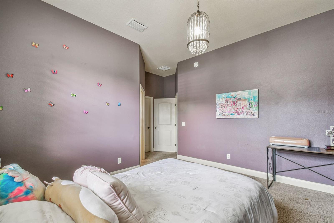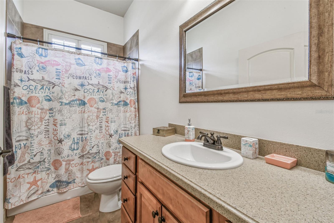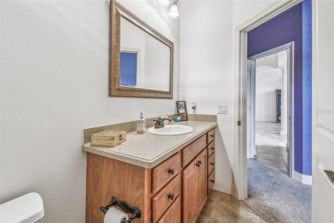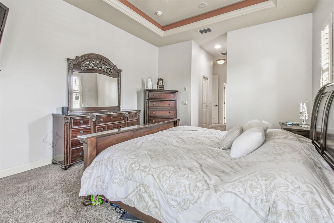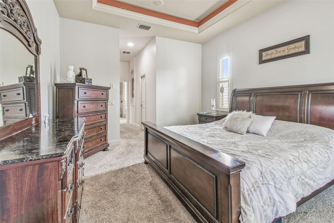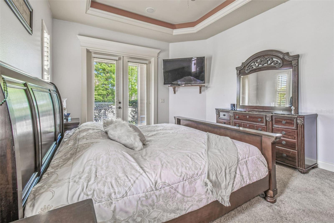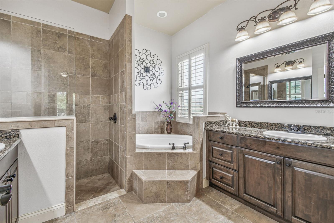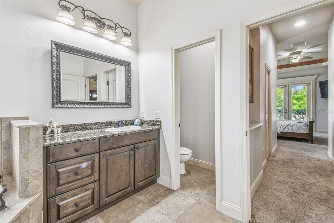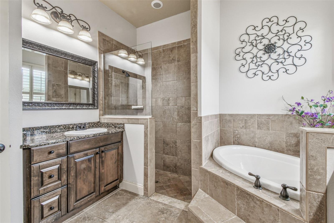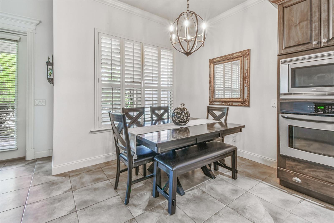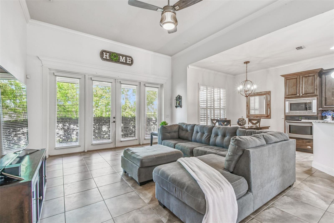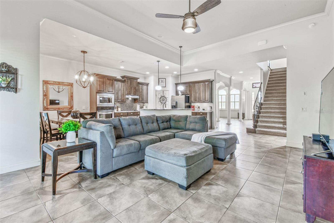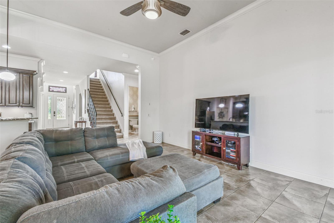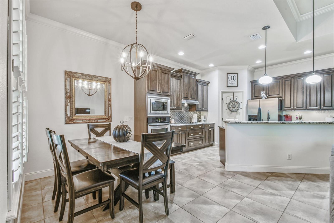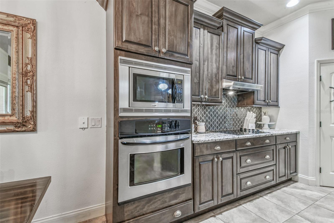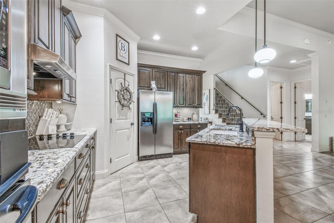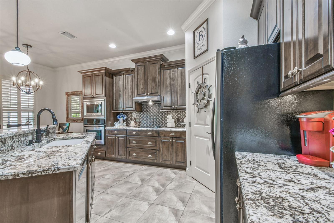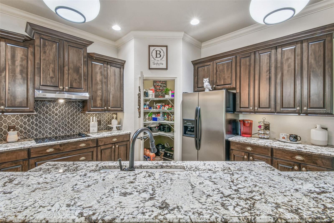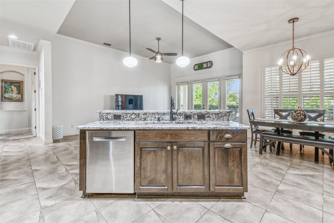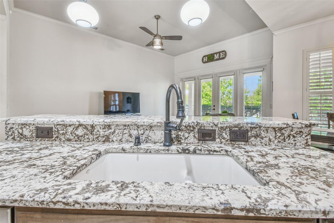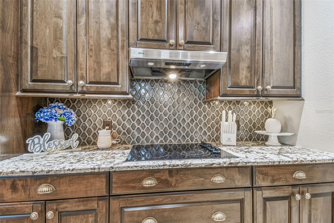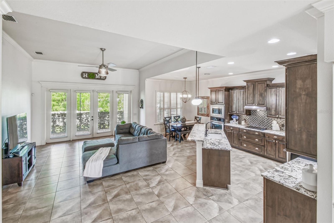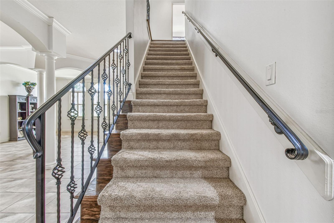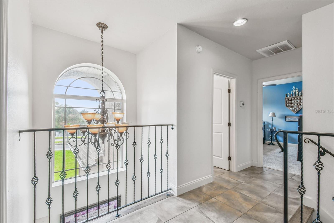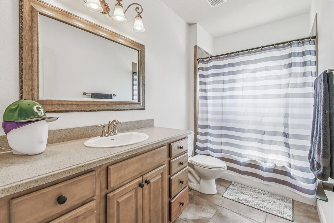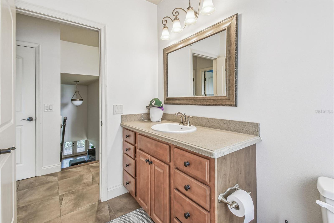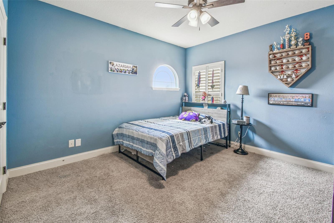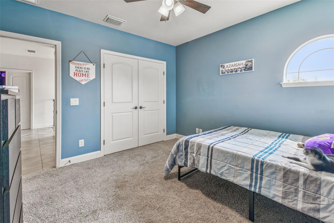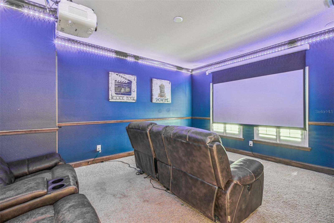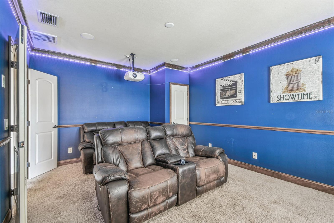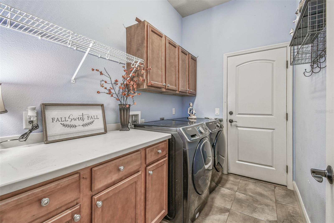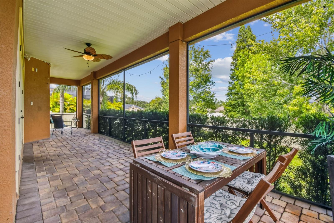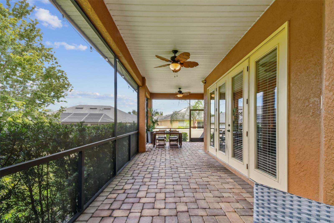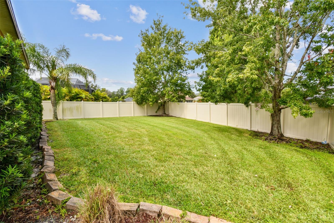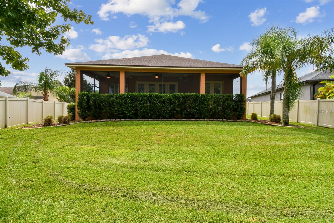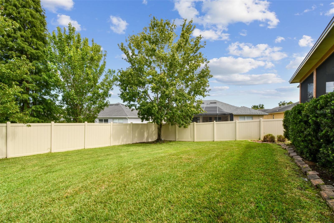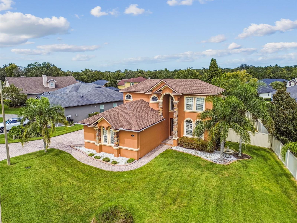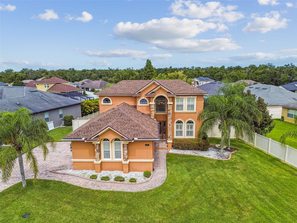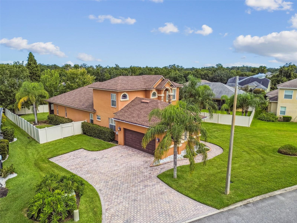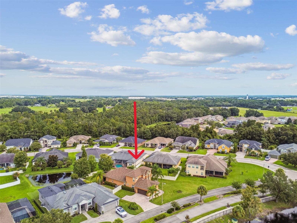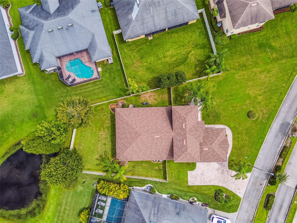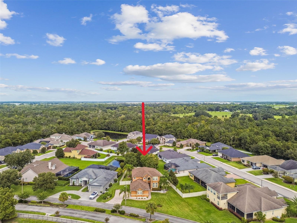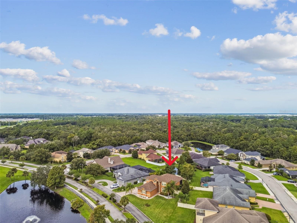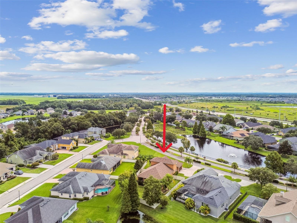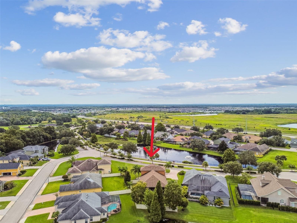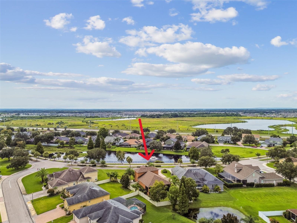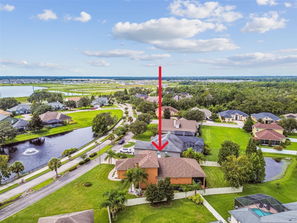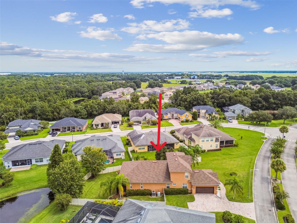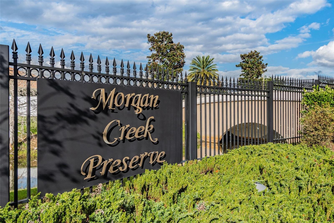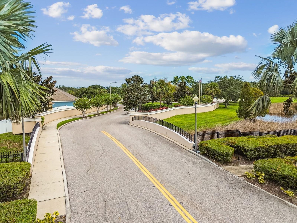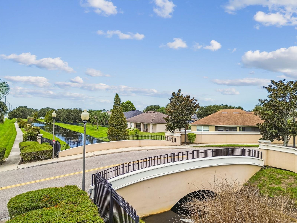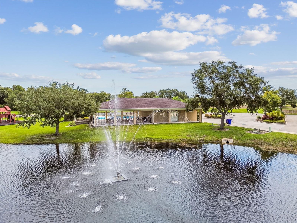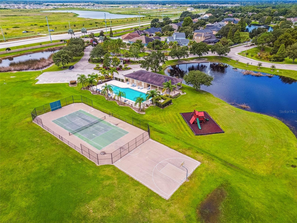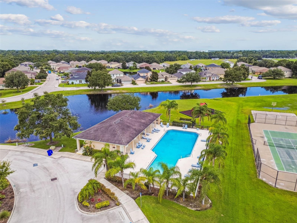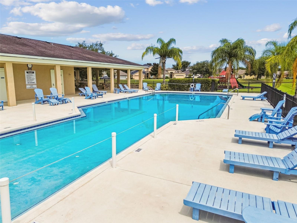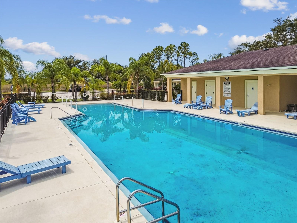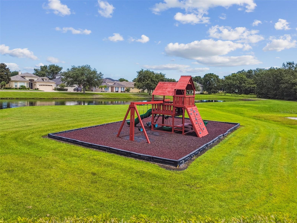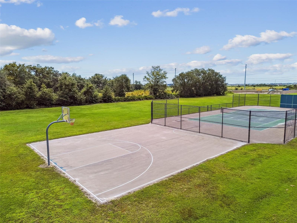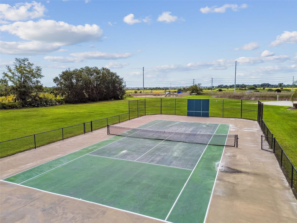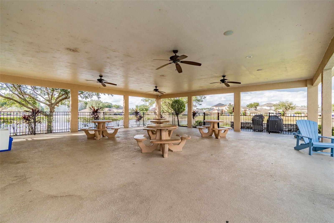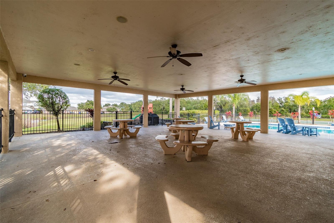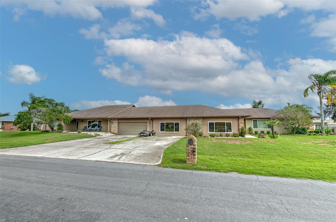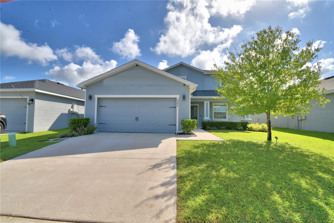4411 Morgan Creek Parkway, LAKELAND, FL 33811
Property Photos
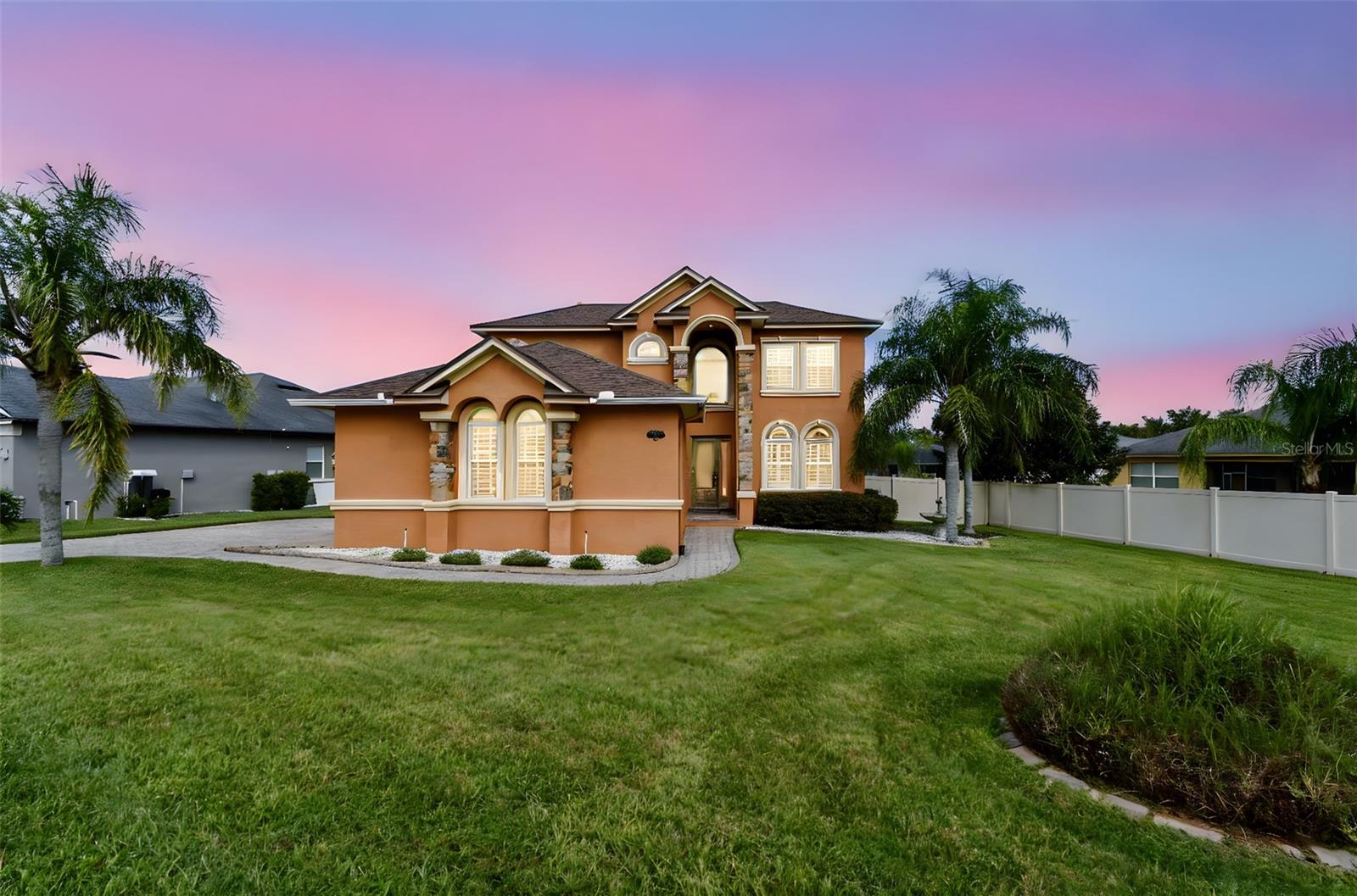
Would you like to sell your home before you purchase this one?
Priced at Only: $545,000
For more Information Call:
Address: 4411 Morgan Creek Parkway, LAKELAND, FL 33811
Property Location and Similar Properties
- MLS#: TB8420880 ( Residential )
- Street Address: 4411 Morgan Creek Parkway
- Viewed: 7
- Price: $545,000
- Price sqft: $147
- Waterfront: No
- Year Built: 2008
- Bldg sqft: 3713
- Bedrooms: 4
- Total Baths: 4
- Full Baths: 3
- 1/2 Baths: 1
- Garage / Parking Spaces: 2
- Days On Market: 8
- Additional Information
- Geolocation: 27.976 / -82.0345
- County: POLK
- City: LAKELAND
- Zipcode: 33811
- Subdivision: Morgan Crk Preserve Ph 01
- Elementary School: R. Bruce Wagner Elem
- Middle School: Sleepy Hill Middle
- High School: George Jenkins High
- Provided by: HOMEXPRESS REALTY, INC.
- Contact: Elizabeth Acevedo
- 813-641-2500

- DMCA Notice
-
DescriptionWelcome to your dream home in The sought after gated community of Morgan Creek Preserve, on the desirable south side! This exquisite custom built residence by Hulbert Homes. This Formal Model Home is ready for you to call it your own. Spanning an impressive 2,785 sq ft in heated area with a grand total of 3,713 sq ft under roof. This luxurious 4 bedroom, 3.5 bathroom formal MODEL HOME with a side entry garage and a brick pavered driveway, offers an unparalleled living experience. Enjoy the convenience of two master suites on the main floor, perfect for families and guests. The gourmet kitchen is a chefs delight, featuring granite countertops, top of the line stainless steel appliances, and elegant stacked dark wood cabinetry, Formal living room, formal dining room, plus great room & breakfast nook. topped off with tray ceilings & crown molding throughout. Retreat to the master suite complete with his and her walk in closets and a spa like en suite bathroom, boasting dual sinks, a garden tub, and a spacious walk in shower. The home showcases designer finishes, plantation shutters, and stylish custom lighting, enhancing its charm. Step outside to a large screened and pavered lanai, overlooking a beautifully fenced in landscaped yard equipped with an irrigation system. Ideal for entertaining and enjoying peaceful mornings. With formal living, dining, and family rooms, this home perfectly blends comfort and elegance. The upstairs movie theater, complete with state of the art projection equipment and surround sound, doubles as a cozy fourth bedroom. NEW ROOF and AC replaced in 2022.This gated community is beautifully maintained and provides access to the pool, clubhouse, basketball court, tennis court, including a lot designed for boat or RV storage. Brand new shopping center and Publix within five minutes of the community. Charge your EV in YOUR OWN GARAGE! Level 2 Charging. Dont miss the chance to live in luxuryschedule your showing today!
Payment Calculator
- Principal & Interest -
- Property Tax $
- Home Insurance $
- HOA Fees $
- Monthly -
Features
Building and Construction
- Builder Name: Hulbert Homes Inc.
- Covered Spaces: 0.00
- Exterior Features: French Doors, Rain Gutters, Sidewalk
- Fencing: Vinyl
- Flooring: Carpet, Tile
- Living Area: 2785.00
- Roof: Shingle
School Information
- High School: George Jenkins High
- Middle School: Sleepy Hill Middle
- School Elementary: R. Bruce Wagner Elem
Garage and Parking
- Garage Spaces: 2.00
- Open Parking Spaces: 0.00
- Parking Features: Garage Faces Side
Eco-Communities
- Water Source: Public
Utilities
- Carport Spaces: 0.00
- Cooling: Central Air
- Heating: Central
- Pets Allowed: Yes
- Sewer: Public Sewer
- Utilities: Cable Connected, Electricity Connected, Public, Water Connected
Finance and Tax Information
- Home Owners Association Fee: 275.00
- Insurance Expense: 0.00
- Net Operating Income: 0.00
- Other Expense: 0.00
- Tax Year: 2024
Other Features
- Appliances: Built-In Oven, Cooktop, Dishwasher, Dryer, Exhaust Fan, Microwave, Refrigerator, Washer
- Association Name: Morgan Creek Preserve Resident's Association
- Country: US
- Interior Features: Cathedral Ceiling(s), Ceiling Fans(s), Crown Molding, Eat-in Kitchen, Kitchen/Family Room Combo, Living Room/Dining Room Combo, Primary Bedroom Main Floor, Solid Wood Cabinets, Stone Counters, Thermostat, Tray Ceiling(s), Walk-In Closet(s)
- Legal Description: MORGAN CREEK PRESERVE PHASE ONE PB 134 PGS 50-51 LOT 96
- Levels: Two
- Area Major: 33811 - Lakeland
- Occupant Type: Owner
- Parcel Number: 23-29-08-139620-000960
- Style: Contemporary
Similar Properties
Nearby Subdivisions
Abbey Oaks Ph 2
Ashwood West
Barbour Acres
Carillon Lakes Ph 02
Carillon Lakes Ph 03b
Carillon Lakes Ph 04
Carillon Lakes Ph 05
Colonnades Ph 01
Country Village
Creek Side
Cross Crk Ranch
Deer Brooke
Deer Brooke South
Estatesenglish Crk
Forestbrook Un 1
Forestbrook Un 2
Forestgreen
Forestwood Sub
Glenbrook Chase
Hatcher Road Estates
Hawthorne
Heritage Lndgs
Juniper Sub
Kensington Heights Add
Lakes At Laurel Highlands
Lakes/laurel Hlnds Ph 3a
Lakeside Preserve
Lakeside Preserve Ph I
Lakeslaurel Hlnds Ph 1e
Lakeslaurel Hlnds Ph 2b
Lakeslaurel Hlnds Ph 3a
Longwood Place
Magnolia Trails
Morgan Creek Preserve Ph 01
Morgan Crk Preserve Ph 01
N/a
None
Oak View Estates Un 3
Oakview Estates Un 3
Presha Add
Presha Sub
Riverstone Ph 1
Riverstone Ph 2
Riverstone Ph 3 4
Riverstone Ph 5 6
Riverstone Ph 5 & 6
South Pointe Ph 01
Springwoods Sub
Steeple Chase Estates
Steeplechase Estates
Sugar Creek Estates
Town Parke Estates Phase 2a
Towne Park Estates
Towne Park Estates Phase 1-a
Towne Park Estates Phase 1a
Unplatted
West Oaks Sub
Wildwood 01
Wildwood One
Wildwood One Pb 79 Pg 13 14
Wildwood One Pb 79 Pg 13 & 14
Wildwood Two

- One Click Broker
- 800.557.8193
- Toll Free: 800.557.8193
- billing@brokeridxsites.com



