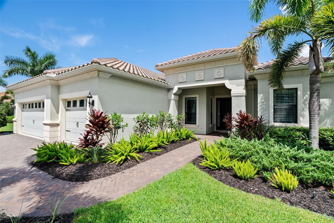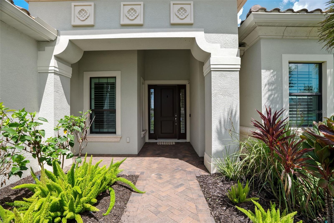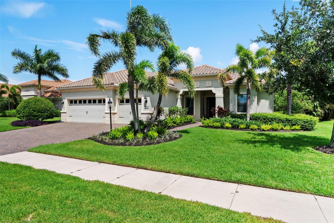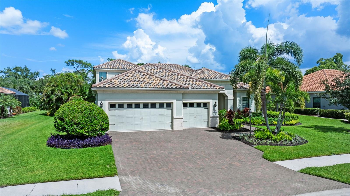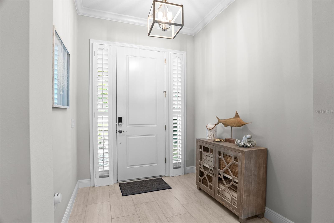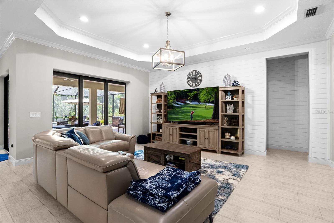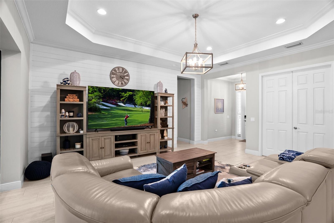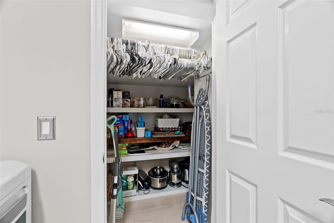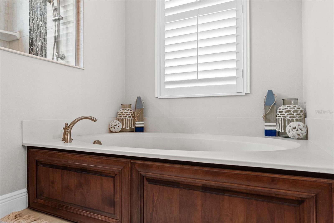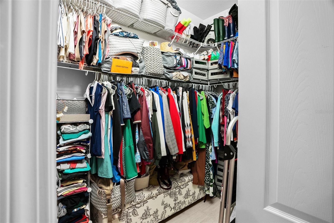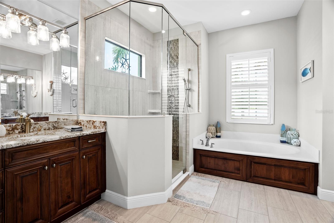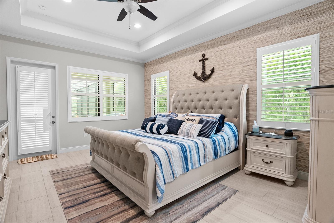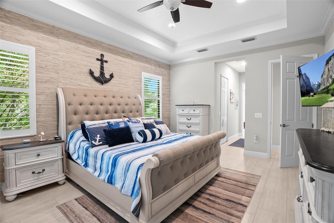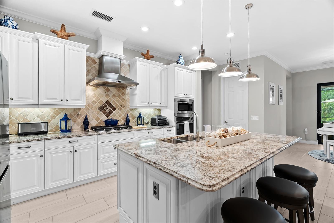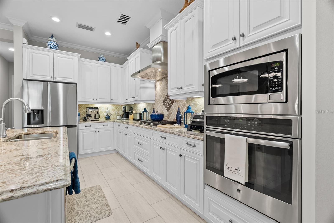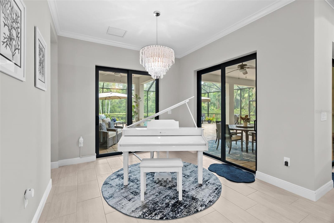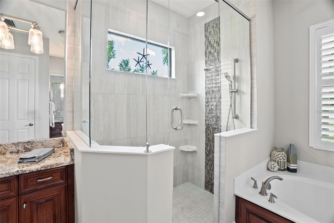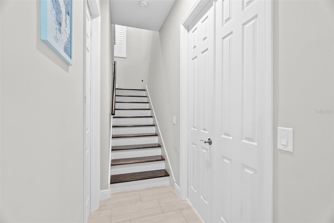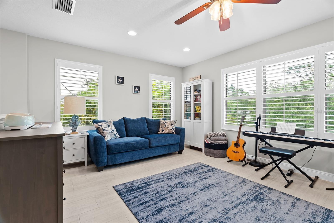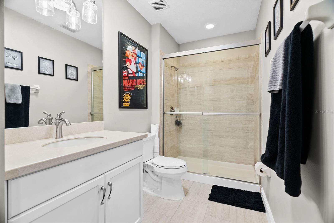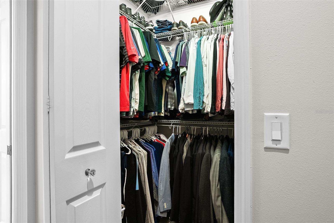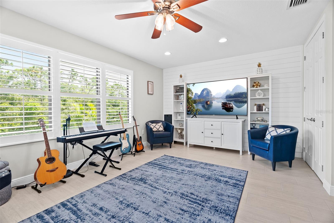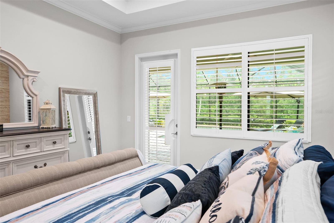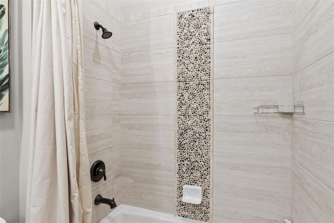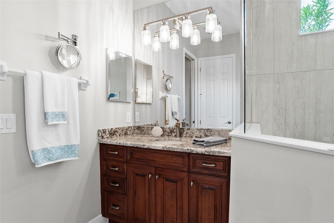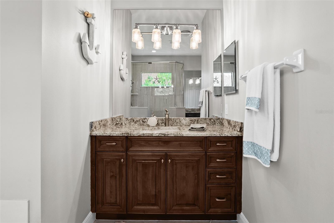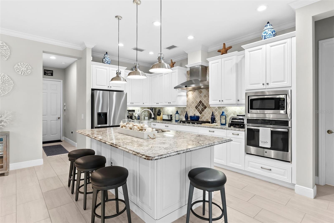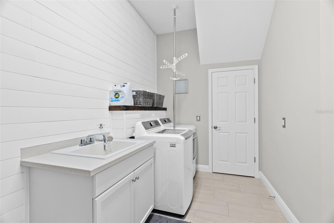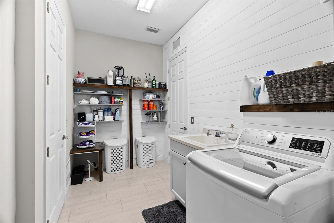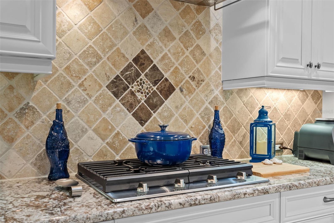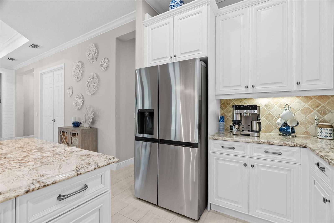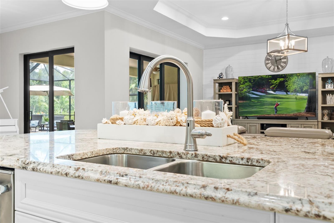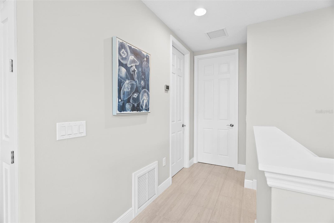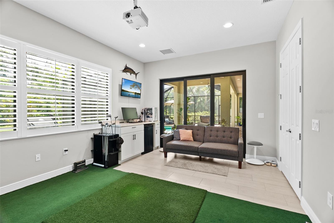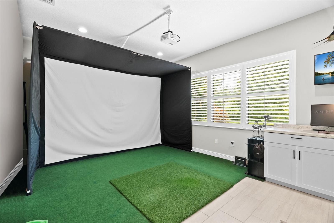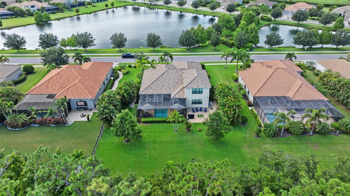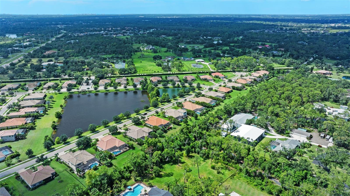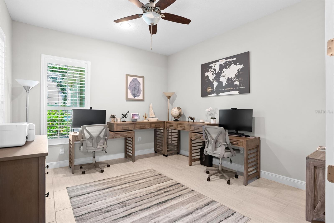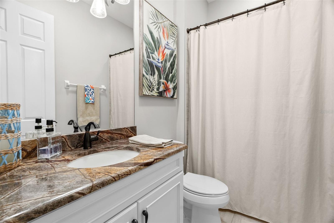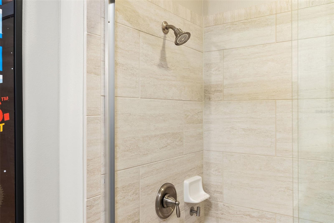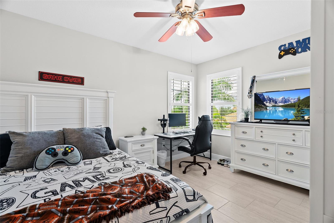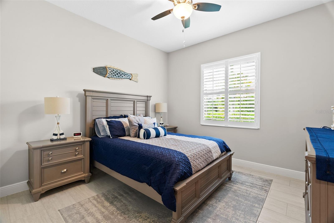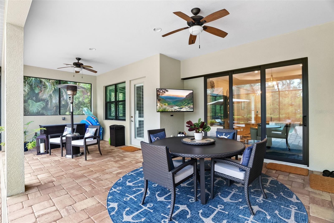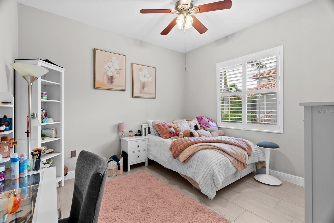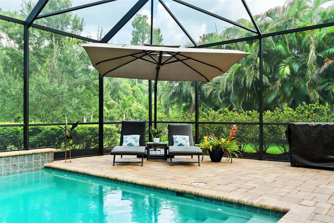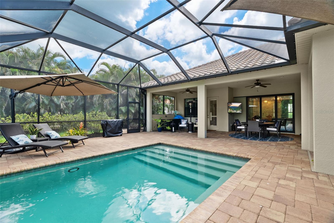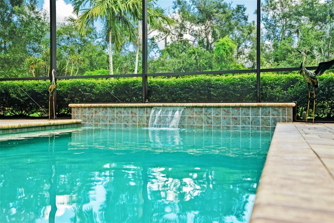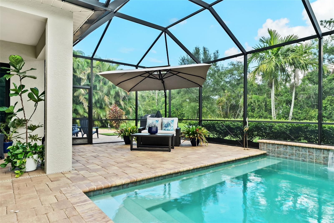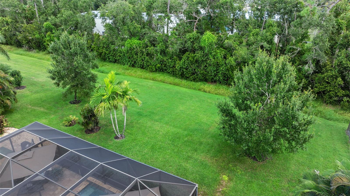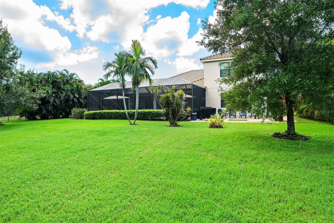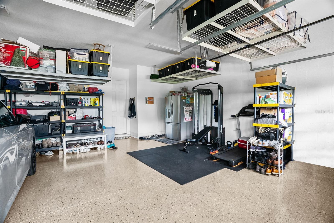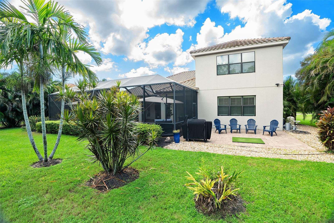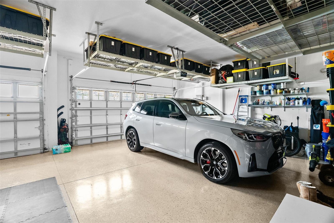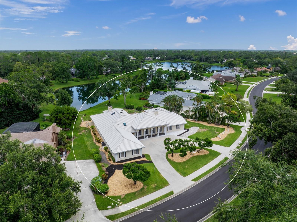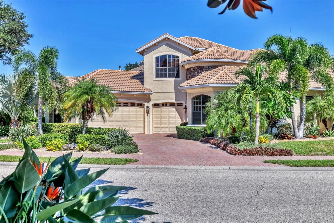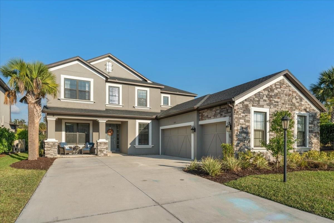8236 Larkspur Circle, SARASOTA, FL 34241
Property Photos
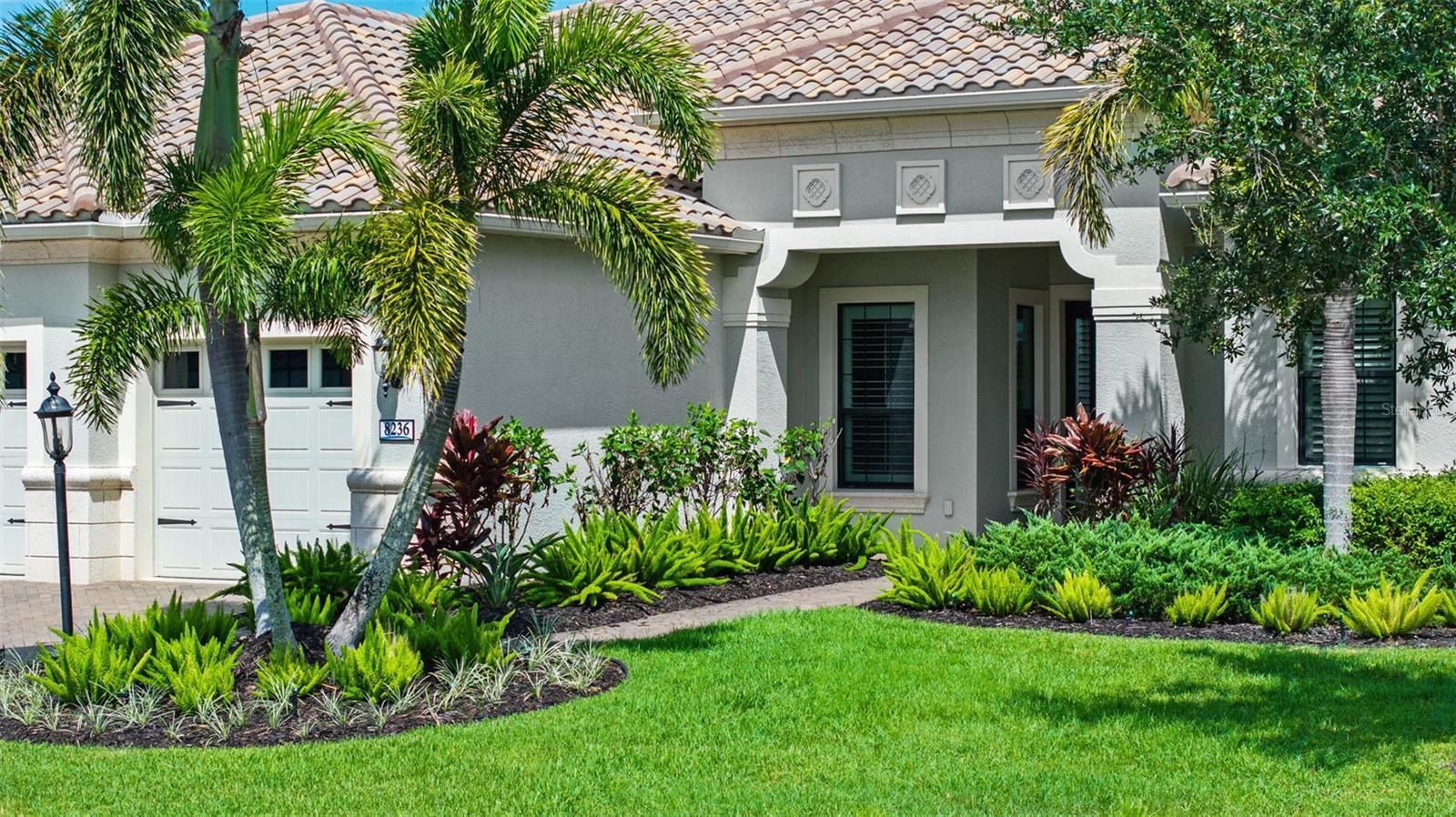
Would you like to sell your home before you purchase this one?
Priced at Only: $1,240,000
For more Information Call:
Address: 8236 Larkspur Circle, SARASOTA, FL 34241
Property Location and Similar Properties
- MLS#: TB8420751 ( Residential )
- Street Address: 8236 Larkspur Circle
- Viewed: 114
- Price: $1,240,000
- Price sqft: $257
- Waterfront: No
- Year Built: 2015
- Bldg sqft: 4816
- Bedrooms: 4
- Total Baths: 4
- Full Baths: 4
- Garage / Parking Spaces: 3
- Days On Market: 105
- Additional Information
- Geolocation: 27.2639 / -82.4056
- County: SARASOTA
- City: SARASOTA
- Zipcode: 34241
- Subdivision: Wildgrass
- Elementary School: Lakeview Elementary
- Middle School: Sarasota Middle
- High School: Riverview High
- Provided by: COASTAL PROPERTIES GROUP INTER
- Contact: Yoly Pierson
- 813-553-6869

- DMCA Notice
-
DescriptionMove In Ready Paradise! Welcome to Wildgrass an exclusive gated community of only 47 homes where your dream retreat awaits. Built in 2015 by Neal Signature Homes, this custom estate sits on nearly half an acre and offers a private setting with an abundance of upgrades designed for Florida living. This 4 bedroom, 4 bath residence features impact windows and sliders throughout, a gas powered generator supporting both the home and pool, full house surge protection, and plantation shutters. Step inside and youre immediately drawn to the open great room, framed by pocket sliding doors that seamlessly blend indoor and outdoor living. The expansive screened lanai showcases a sparkling pool/spa combo with tranquil preserve views behind and lake views across the street, perfect for Sarasotas colorful sunsets. The thoughtfully designed split floor plan offers convenience and privacy. The main level includes the owners suite, two additional bedrooms (one with a private en suite ideal for guests or a mother in law suite), a den/study, and a spacious bonus room. Upstairs, youll find a large loft, fourth bedroom, and full bathperfect for extended family or visitors. Porcelain tile flooring flows throughout the home. The chefs kitchen features 42" wood cabinetry, a gas cooktop, convection double wall oven with microwave, and plenty of space for entertaining. The luxurious owners retreat offers two walk in closets and a spa inspired bath with dual vanities, walk in shower, and stand alone soaking tub. After a day enjoying the Florida sunshine, you can store all your gear with ease in the 3 car hurricane rated garage, complete with a 2 foot extension, epoxy floors, overhead storage racks, and attic space. Freshly blown insulation added to the upstairs, enhancing year round comfort and lowering energy costs. Additional upgrades completed during construction are available upon request. With low HOA fees, a peaceful setting, A rated schools, and easy access to I 75 and world famous Siesta Key Beach, this home truly offers the best of Sarasota living. This is the lifestyle youve been waiting for schedule your private showing today!
Payment Calculator
- Principal & Interest -
- Property Tax $
- Home Insurance $
- HOA Fees $
- Monthly -
Features
Building and Construction
- Builder Model: Costa Mesa
- Builder Name: Neal Signature
- Covered Spaces: 0.00
- Exterior Features: Sidewalk, Sliding Doors
- Flooring: Tile
- Living Area: 3370.00
- Roof: Tile
School Information
- High School: Riverview High
- Middle School: Sarasota Middle
- School Elementary: Lakeview Elementary
Garage and Parking
- Garage Spaces: 3.00
- Open Parking Spaces: 0.00
- Parking Features: Driveway, Garage Door Opener, Oversized
Eco-Communities
- Pool Features: Chlorine Free, Gunite, Heated, In Ground, Salt Water, Screen Enclosure
- Water Source: Canal/Lake For Irrigation, Public
Utilities
- Carport Spaces: 0.00
- Cooling: Central Air, Attic Fan
- Heating: Central, Heat Pump, Natural Gas
- Pets Allowed: Yes
- Sewer: Public Sewer
- Utilities: BB/HS Internet Available, Cable Connected, Electricity Connected, Natural Gas Connected, Public, Sewer Connected, Sprinkler Recycled, Underground Utilities
Finance and Tax Information
- Home Owners Association Fee Includes: Common Area Taxes, Escrow Reserves Fund, Maintenance Grounds, Private Road, Security
- Home Owners Association Fee: 848.00
- Insurance Expense: 0.00
- Net Operating Income: 0.00
- Other Expense: 0.00
- Tax Year: 2024
Other Features
- Appliances: Built-In Oven, Convection Oven, Cooktop, Dishwasher, Disposal, Dryer, Exhaust Fan, Gas Water Heater, Microwave, Range Hood, Refrigerator, Tankless Water Heater, Washer
- Association Name: Gabriella Wilson
- Association Phone: (941)361-1222
- Country: US
- Interior Features: Ceiling Fans(s), Crown Molding, Eat-in Kitchen, High Ceilings, Kitchen/Family Room Combo, Open Floorplan, Primary Bedroom Main Floor, Solid Surface Counters, Solid Wood Cabinets, Split Bedroom, Stone Counters, Tray Ceiling(s), Walk-In Closet(s), Window Treatments
- Legal Description: LOT 18, WILDGRASS
- Levels: Two
- Area Major: 34241 - Sarasota
- Occupant Type: Owner
- Parcel Number: 0281150004
- Views: 114
- Zoning Code: RE3
Similar Properties
Nearby Subdivisions
Ashley Lakes
Bent Tree Village
Bent Tree Village Rep
Bent Tree Vlg
Cassia At Skye Ranch
Eastlake
Fairwaysbent Tree
Forest At The Hi Hat Ranch
Foxfire West
Gator Creek Estates
Grand Park
Grand Park Ph 1
Grand Park Ph 2
Grand Park Phase 1
Grand Park Phase 2
Grand Park Phase 3a 3b
Hammocks Ii
Hammocks Iiibent Tree
Hammocks Iv
Hawkstone
Heritage Oaks Golf Country Cl
Knolls The Bent Tree
Knolls Thebent Tree
Lake Sarasota
Lakewood Tr A
Lt Ranch Nbrhd 1
Misty Creek
Myakka Valley Ranches
Not Applicable
Preserve At Misty Creek
Preserve At Misty Creek Eagles
Preserve At Misty Creek Ph 02
Preserve At Misty Creek Ph 03
Preservemisty Crk
Red Hawk Reserve Ph 1
Rivo Lakes Ph 2
Saddle Creek
Saddle Oak Estates
Sandhill Lake
Sarasota Plantations
Secluded Oaks
Serenoa
Sky Ranch
Skye Ranch
Skye Ranch Nbrhd 2
Skye Ranch Nbrhd 3
Skye Ranch Nbrhd 4 North Ph 1
Skye Ranch Nbrhd 4 North Ph I
Skye Ranch Nbrhd Four North
Skye Ranch Nbrhd Three
Skye Ranch Neighborhood Four S
Waverley Sub
Wildgrass

- One Click Broker
- 800.557.8193
- Toll Free: 800.557.8193
- billing@brokeridxsites.com



