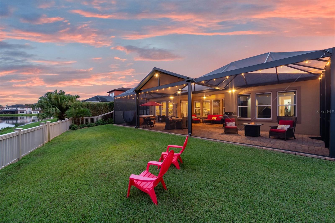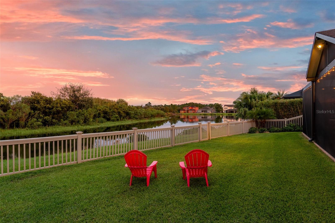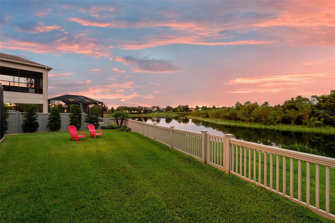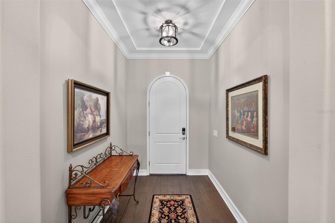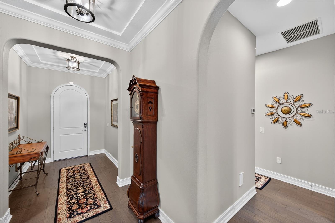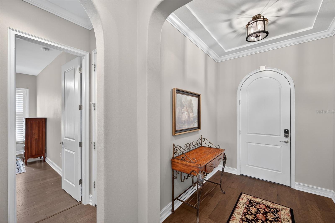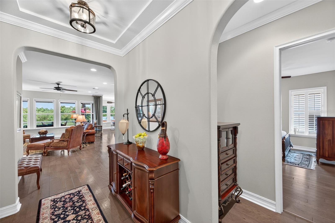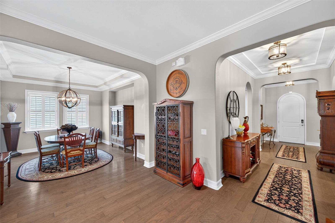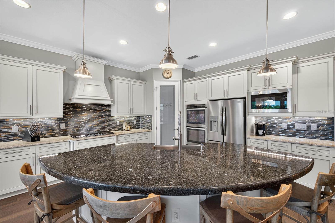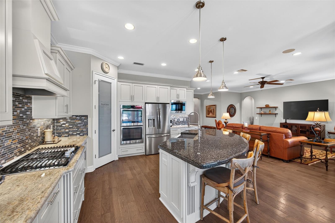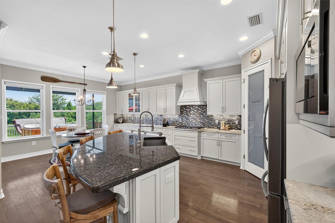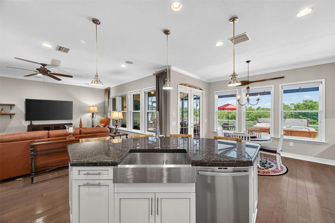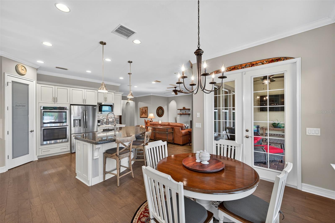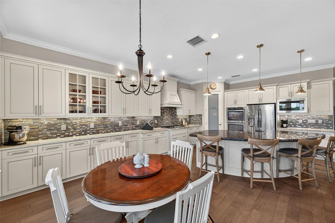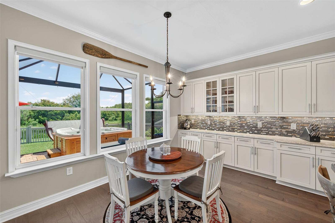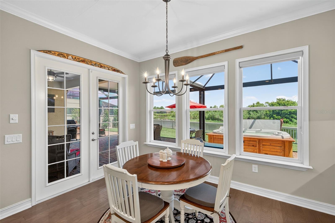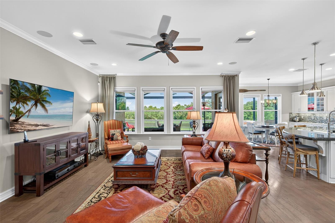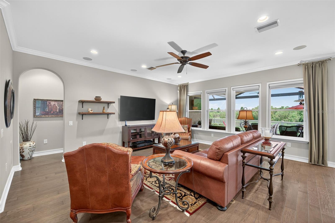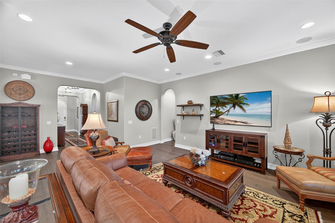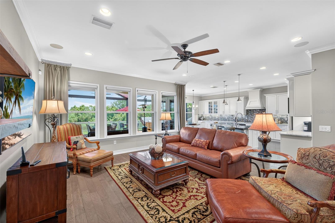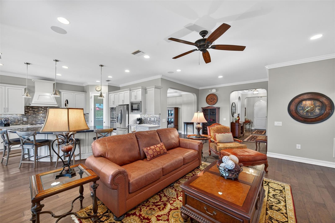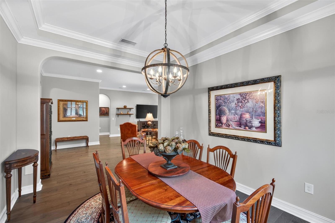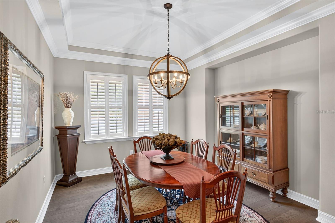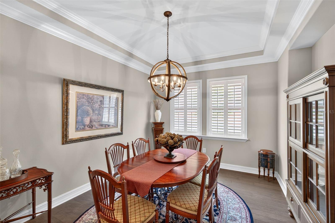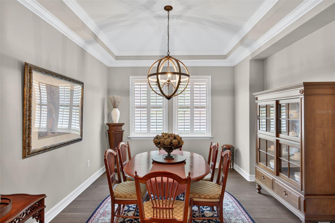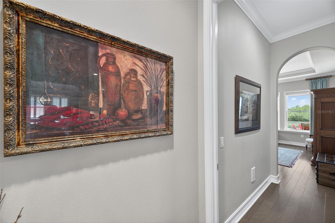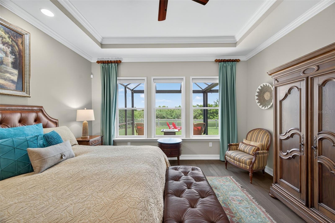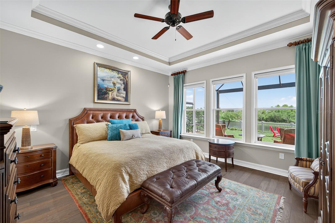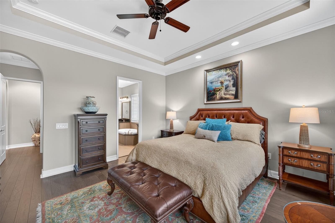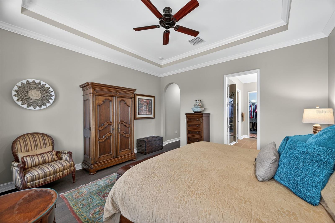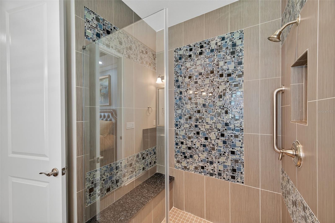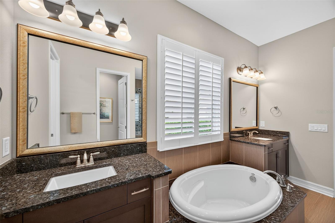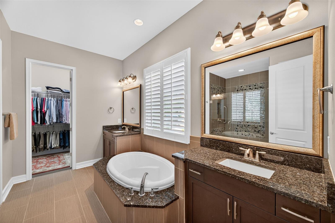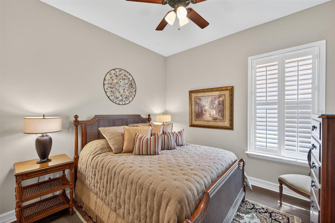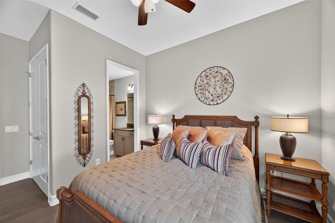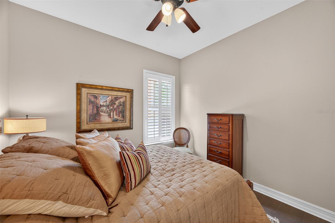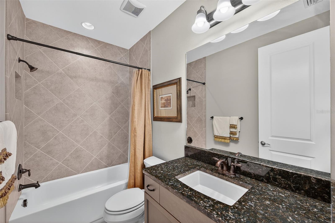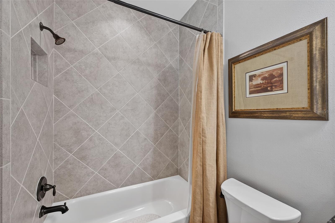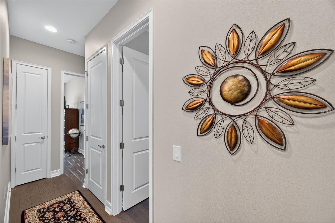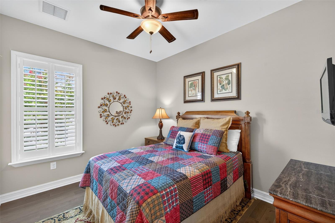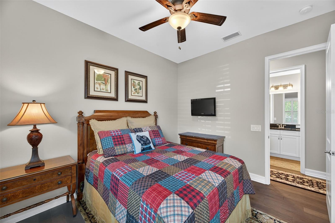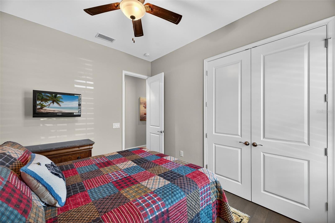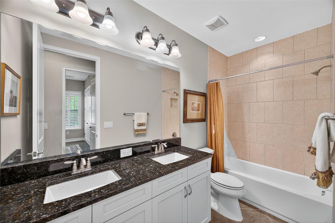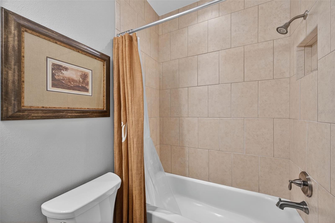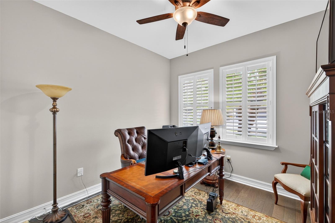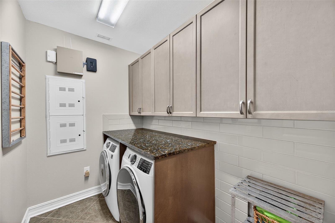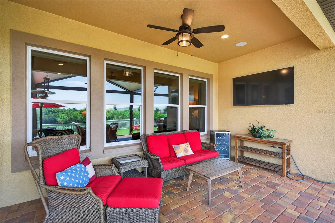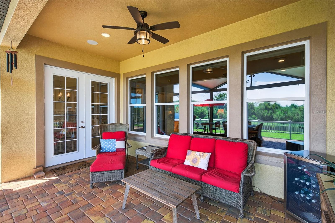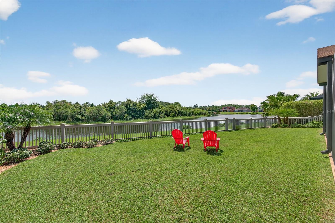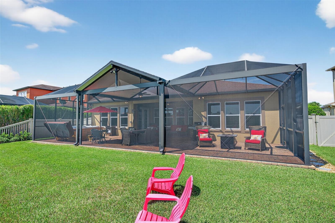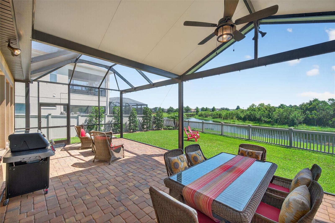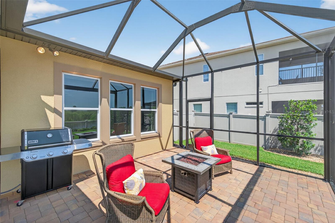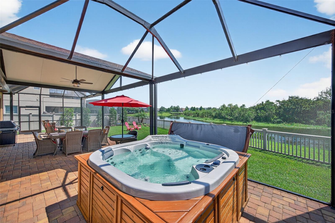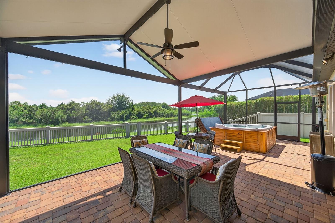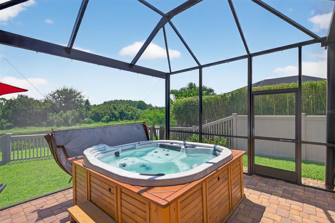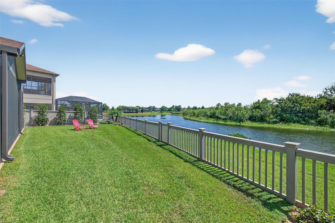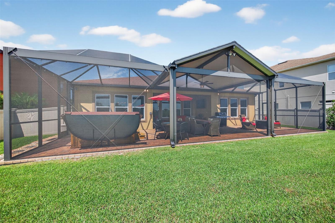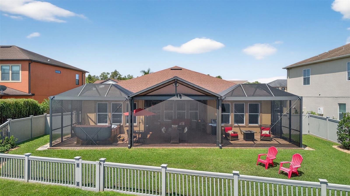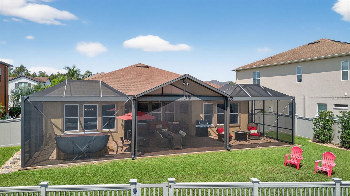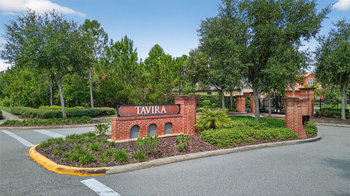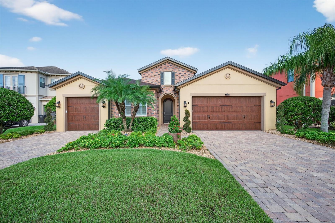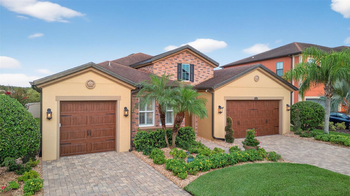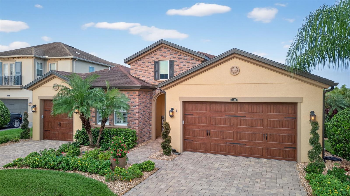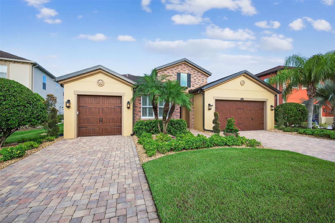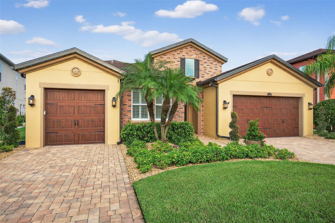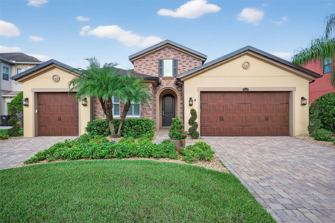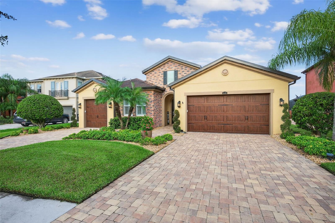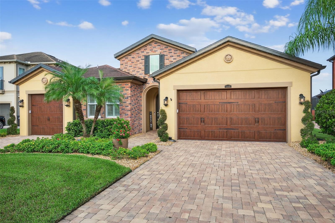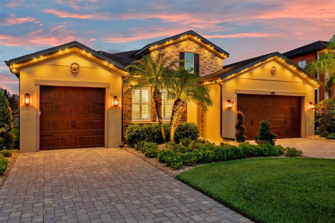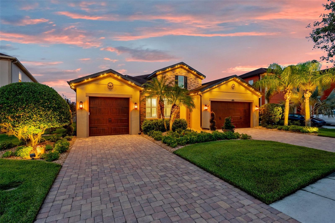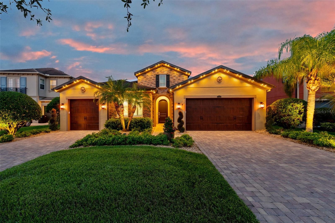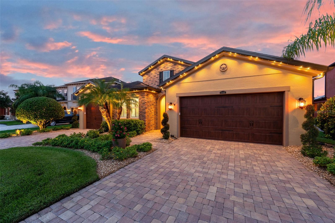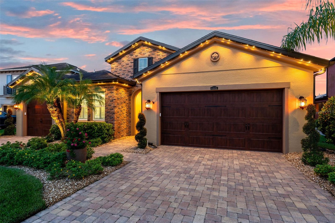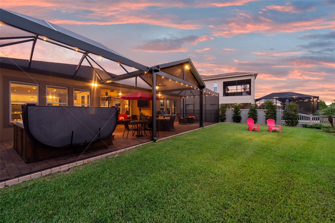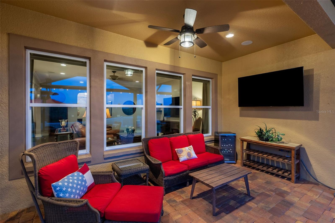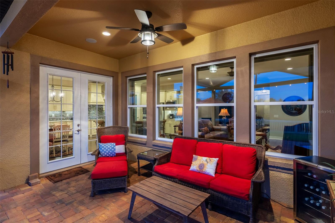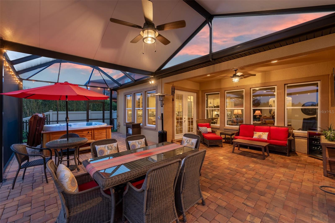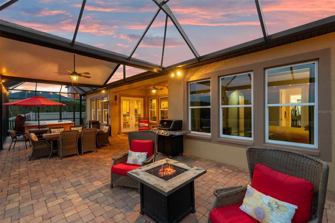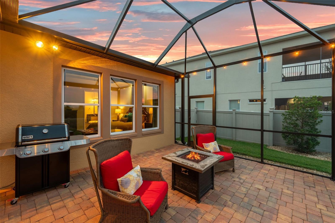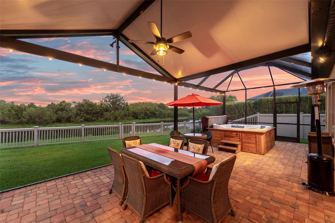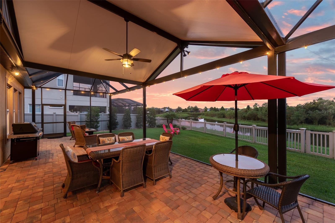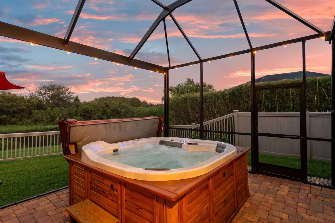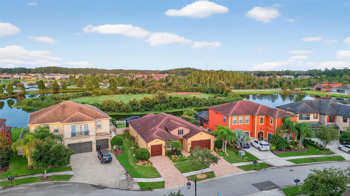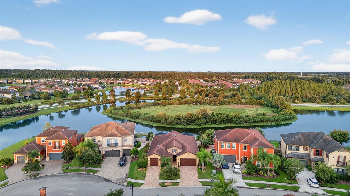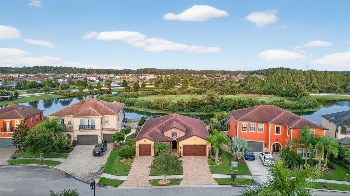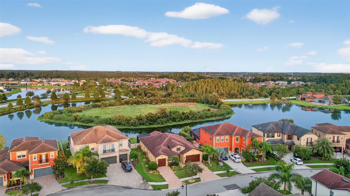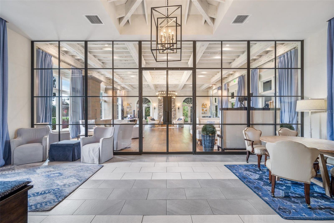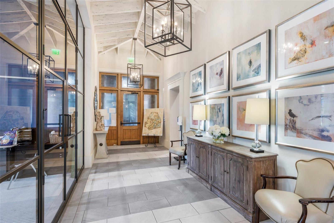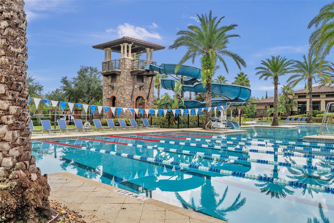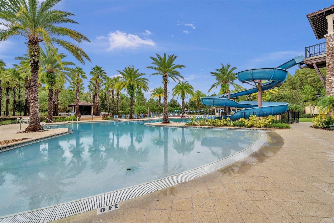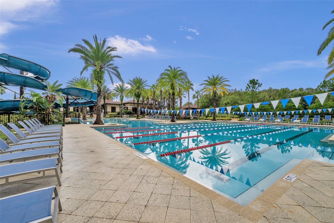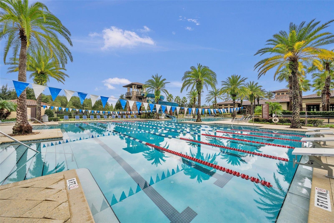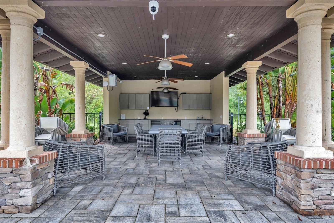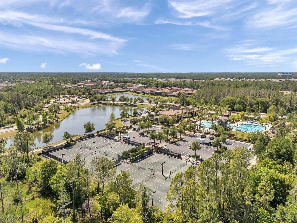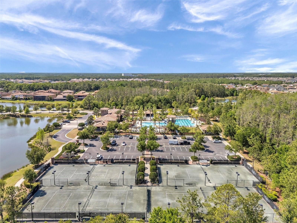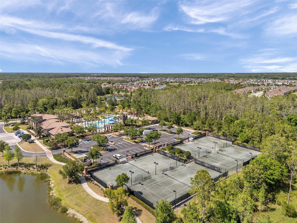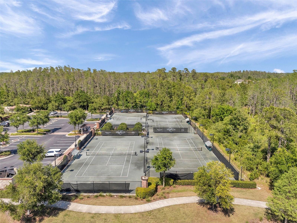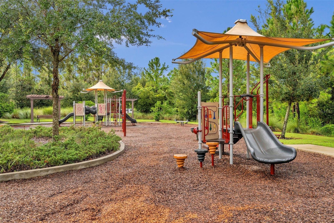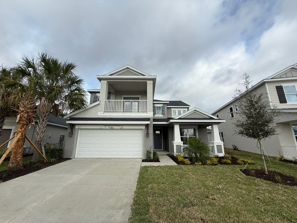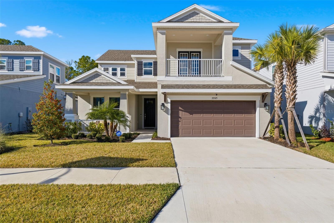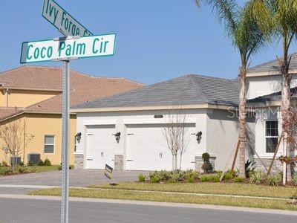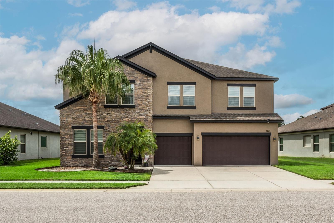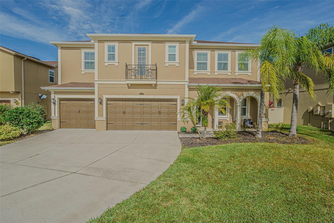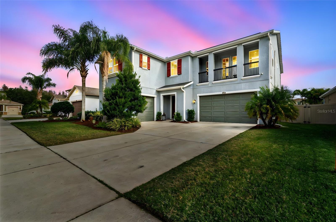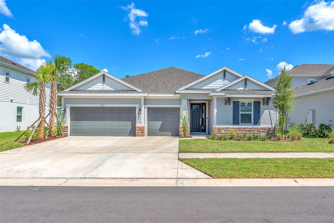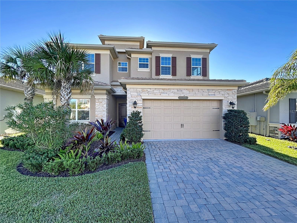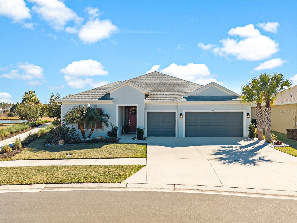4446 Ortona Lane, WESLEY CHAPEL, FL 33543
Active
Property Photos
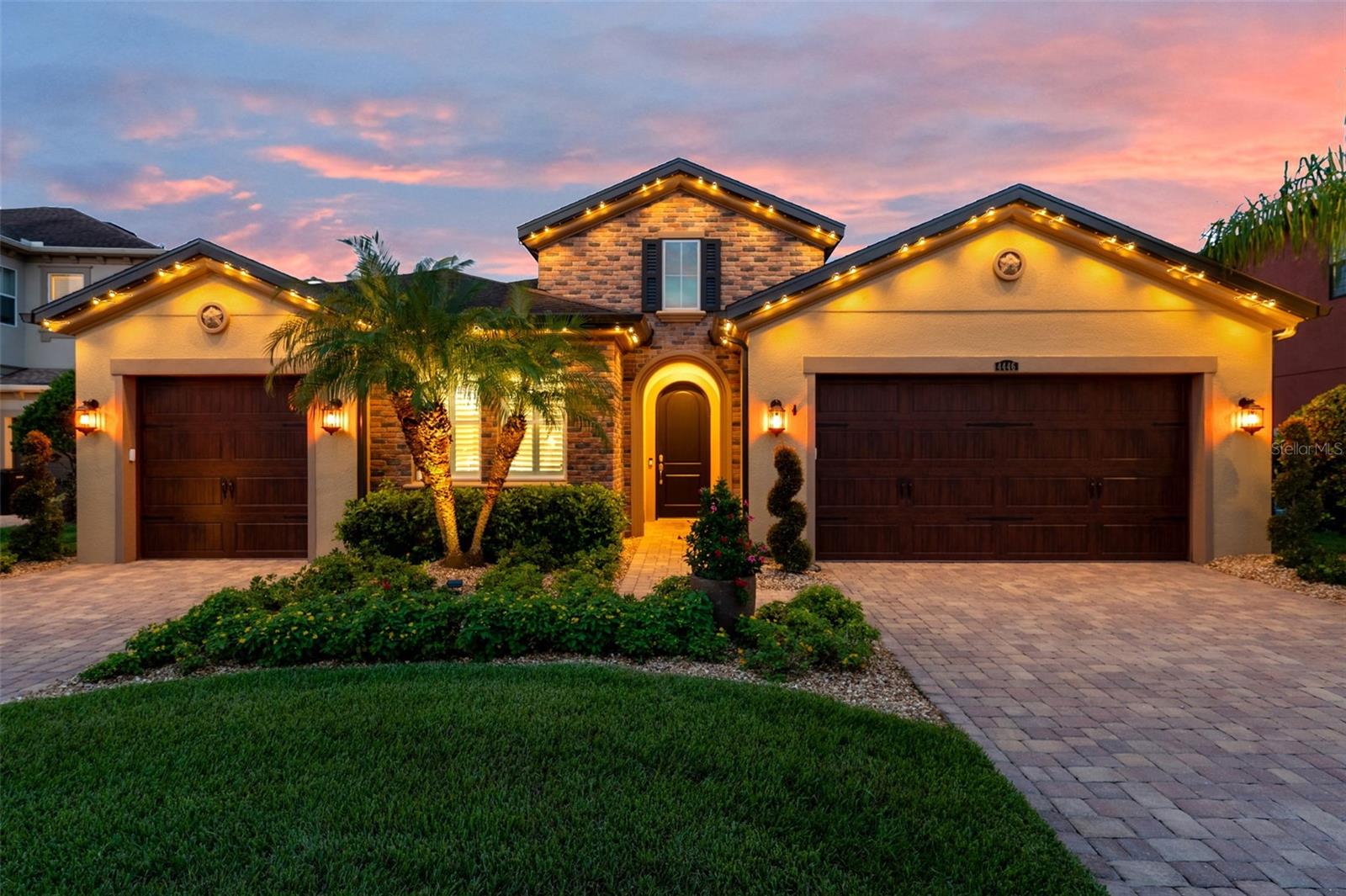
Would you like to sell your home before you purchase this one?
Priced at Only: $759,000
For more Information Call:
Address: 4446 Ortona Lane, WESLEY CHAPEL, FL 33543
Property Location and Similar Properties
- MLS#: TB8420730 ( Residential )
- Street Address: 4446 Ortona Lane
- Viewed: 187
- Price: $759,000
- Price sqft: $204
- Waterfront: No
- Year Built: 2015
- Bldg sqft: 3720
- Bedrooms: 4
- Total Baths: 3
- Full Baths: 3
- Garage / Parking Spaces: 3
- Days On Market: 163
- Additional Information
- Geolocation: 28.2211 / -82.3414
- County: PASCO
- City: WESLEY CHAPEL
- Zipcode: 33543
- Subdivision: Estancia Ph 1b
- Elementary School: Wiregrass
- Middle School: John Long
- High School: Wiregrass Ranch
- Provided by: COMPASS FLORIDA LLC
- Contact: Stella Sheridan
- 305-851-2820

- DMCA Notice
-
DescriptionSeller is highly motivated. Now offered at an improved price. Welcome to Estancia at Wiregrass, one of Wesley Chapel's most coveted master planned communities. The moment you step through the doors of this Hamilton floor plan, your eye is immediately drawn across the foyer to sweeping water & conservation views that set the tone for a home defined by elegance & effortless Florida living. Perfectly situated at the end of a cul de sac, its timeless curb appeal is evident in the brick paved driveway, manicured landscaping, custom exterior & nebula lighting, & a freshly painted exterior that glows with sophistication. Offering 2,584 sq. ft. under air & 3,720 total sq. ft., the residence unfolds with engineered hardwood flooring throughout, crown molding, custom ceiling fans, plantation shutters, new window coverings & refined architectural details. At the heart of the home, the gourmet kitchen commands attention with an oversized island & breakfast bar, custom wood chimney hood, natural gas cooktop, double wall ovens, built in microwave, full extension cabinetry with glass inlays & a walk in pantry, flowing seamlessly into the formal dining room, sunlit dinette & expansive family room enhanced by surround sound. The primary suite is privately tucked away to capture serene morning light & features a spa inspired bath with dual vanities, an oversized walk in shower with custom tile, a soaking tub & a generous walk in closet, while a secondary en suite bedroom & two additional bedrooms with a shared bath offer comfort & versatility. Extending the living experience outdoors, the homes most captivating feature is its remarkable 1,000 sq. ft. lanai addition, conceived as an outdoor pavilion with a pitched roof, panoramic screening, surround sound, outdoor lighting & multiple zones for dining, lounging & entertaining, complete with a Jacuzzi spa & mounted TV that convey, all set against an unforgettable backdrop of sunrise to starlight views. Additional luxuries include a three car garage with epoxy floors, a central vacuum system, whole home water softener & filtration, outdoor patio lighting, upgraded landscaping, nebula & exterior lighting, French drains with a guest bedroom TV also remaining, creating a residence where striking curb appeal, refined interiors & extraordinary outdoor living come together in perfect harmony. Please be sure to view the 3D tour walkthrough to fully experience the sophistication, scale & lifestyle this exceptional home offers!
Payment Calculator
- Principal & Interest -
- Property Tax $
- Home Insurance $
- HOA Fees $
- Monthly -
Features
Building and Construction
- Builder Model: Hamilton
- Covered Spaces: 0.00
- Exterior Features: French Doors, Lighting, Private Mailbox, Rain Gutters, Sidewalk, Sliding Doors
- Fencing: Fenced
- Flooring: Ceramic Tile, Hardwood
- Living Area: 2584.00
- Roof: Shingle
Land Information
- Lot Features: Conservation Area, Cul-De-Sac, Landscaped, Oversized Lot, Private, Sidewalk, Paved
School Information
- High School: Wiregrass Ranch High-PO
- Middle School: John Long Middle-PO
- School Elementary: Wiregrass Elementary
Garage and Parking
- Garage Spaces: 3.00
- Open Parking Spaces: 0.00
- Parking Features: Driveway, Garage Door Opener, Garage
Eco-Communities
- Water Source: Public
Utilities
- Carport Spaces: 0.00
- Cooling: Central Air
- Heating: Central, Electric, Natural Gas
- Pets Allowed: Cats OK, Dogs OK
- Sewer: Public Sewer
- Utilities: BB/HS Internet Available, Cable Available, Electricity Connected, Natural Gas Connected, Phone Available, Public, Sewer Connected, Sprinkler Recycled, Underground Utilities, Water Connected
Amenities
- Association Amenities: Basketball Court, Clubhouse, Fitness Center, Park, Playground, Pool, Tennis Court(s)
Finance and Tax Information
- Home Owners Association Fee Includes: Common Area Taxes, Pool, Maintenance Grounds, Management, Recreational Facilities, Trash
- Home Owners Association Fee: 353.92
- Insurance Expense: 0.00
- Net Operating Income: 0.00
- Other Expense: 0.00
- Tax Year: 2024
Other Features
- Appliances: Built-In Oven, Cooktop, Dishwasher, Disposal, Gas Water Heater, Ice Maker, Microwave, Range Hood, Refrigerator, Tankless Water Heater, Water Softener
- Association Name: Amy Herrick
- Association Phone: 813-606-4732
- Country: US
- Interior Features: Ceiling Fans(s), Central Vaccum, Coffered Ceiling(s), Eat-in Kitchen, High Ceilings, Kitchen/Family Room Combo, Open Floorplan, Primary Bedroom Main Floor, Solid Surface Counters, Solid Wood Cabinets, Split Bedroom, Stone Counters, Thermostat, Tray Ceiling(s), Walk-In Closet(s), Window Treatments
- Legal Description: ESTANCIA PHASE 1B PB 69 PG 085 BLOCK 51 LOT 19
- Levels: One
- Area Major: 33543 - Zephyrhills/Wesley Chapel
- Occupant Type: Owner
- Parcel Number: 20-26-18-002.0-051.00-019.0
- Possession: Close Of Escrow
- Style: Mediterranean, Traditional
- View: Trees/Woods, Water
- Views: 187
- Zoning Code: MPUD
Similar Properties
Nearby Subdivisions
Arbor Ridge
Arborswiregrass Ranch
Ashberry Village
Ashberry Village Ph 1
Ashberry Village Ph 2a
Ashberry Village Phase 1
Ashley Pines
Ashton Oaks Ph 02
Ashton Oaks Sub
Country Walk
Country Walk Increment B Ph 01
Country Walk Increment C Ph 01
Country Walk Increment D Ph 02
Country Walk Increment E Ph 02
Estancia
Estancia At Wiregrass
Estancia Ph 1b
Estancia Ph 1d
Estancia Ph 2a
Estancia Ph 2b1
Estancia Ph 3a 3b
Estancia Ph 4
Estancia Phase 1c
Estancia Phase 2b
Estancia Phase 2b1 Pb 73 Pg 00
Estancia Phs 3a 3b
Fairway Village
Fairway Village 02 Laurelwood
Fairway Village Phase 1
Fox Ridge
Meadow Pointe
Meadow Pointe 02 Prcl Ss
Meadow Pointe 03 Ph 01
Meadow Pointe 03 Prcl Dd Y
Meadow Pointe 03 Prcl Ee Hh
Meadow Pointe 03 Prcl Ff Oo
Meadow Pointe 03 Prcl Pp Qq
Meadow Pointe 03 Prcl Ss
Meadow Pointe 03 Prcl Tt
Meadow Pointe 03 Prcl Vv
Meadow Pointe 04 Prcl J
Meadow Pointe 04 Prcl K
Meadow Pointe 4 Prcl Aa South
Meadow Pointe 4 Prcl E F Prov
Meadow Pointe 4 Prcl J
Meadow Pointe 4 Prcl N O P En
Meadow Pointe Ii
Meadow Pointe Iii
Meadow Pointe Iv Prcl Aa
Meadow Pointe Iv Prcl Aa North
Meadow Pointe Prcl 03
Meadow Pointe Prcl 10
Meadow Pointe Prcl 12
Meadow Pointe Prcl 15
Meadow Pointe Prcl 17
Meadow Pointe Prcl 4a
Persimmon Park
Persimmon Park Ph 1
Persimmon Park Ph 2a
Persimmon Pk Ph 2b
Persimmon Place
Pinewalk Sub
River Landing
River Landing Ph 1b
River Lndg Ph 1a11a2
River Lndg Ph 1b
River Lndg Ph 2a2b2c2d3a
River Lndg Phs 2a2b2c2d3a
River Lndg Phs 4 5
Rivers Edge
Saddlebrook
Saddlebrook Condo Cl 03
Saddlebrook Condo Cl 06
Saddlebrook Fairway Village
Saddlebrook Golf Country Club
Summerstone
Tanglewood Village
The Ridge At Wiregrass
The Ridge At Wiregrass M23 Ph
The Ridge At Wiregrass Ranch
Union Park
Union Park Ph 2a
Union Park Ph 4b 4c
Union Park Ph 5a 5b
Union Park Ph 5c 5d
Union Park Ph 6a 6b 6c
Union Park Ph 6a6c
Union Park Ph 8
Union Park Ph 8a
Union Park Ph 8b 8c
Valencia Ridge
Vvyndfields Ph 1a 1a1
Williams Acres
Winding Rdg Ph 1 2
Winding Rdg Ph 3
Winding Rdg Ph 4
Winding Rdg Ph 5 6
Winding Ridge
Winding Ridge Ph 1 2
Winding Ridge Ph 5 6
Wiregrass M23 Ph 1a 1b
Wiregrass M23 Ph 1a 1b
Wiregrass M23 Ph 3
Wiregrass M23ph 2
Wyndfields
Zephyrhills Colony Co

- One Click Broker
- 800.557.8193
- Toll Free: 800.557.8193
- billing@brokeridxsites.com



