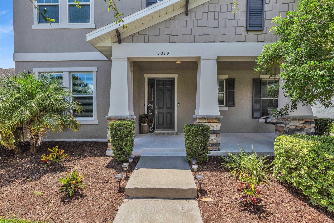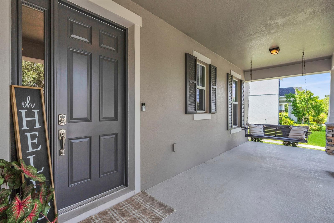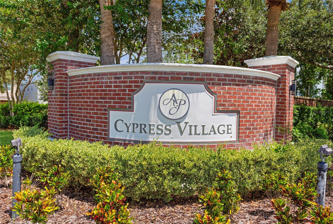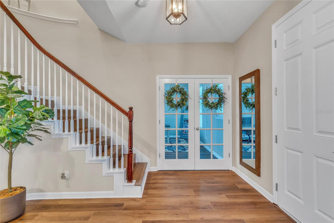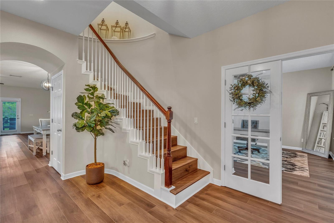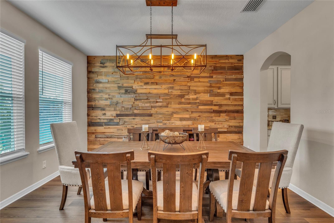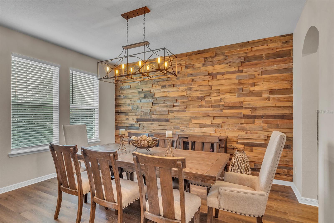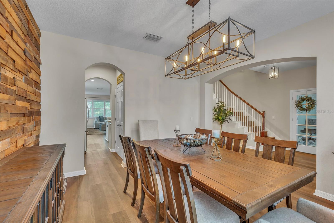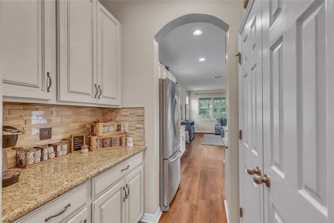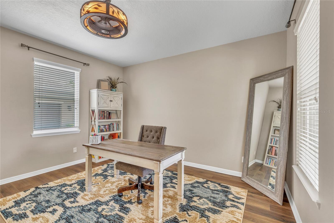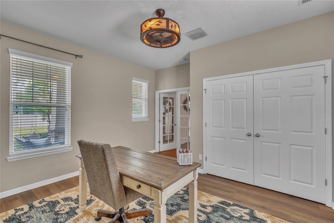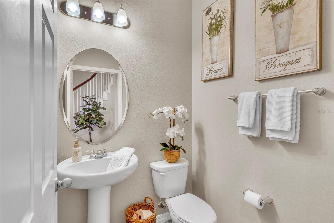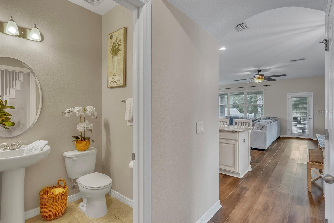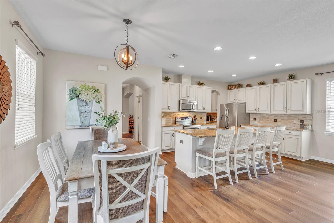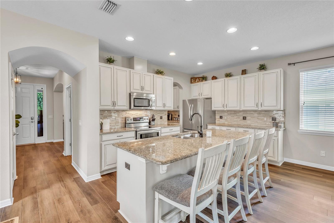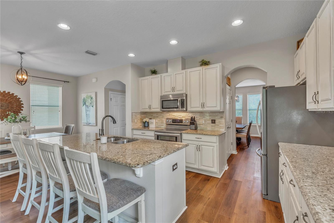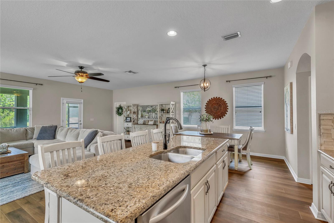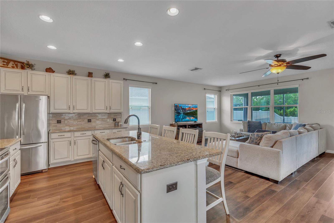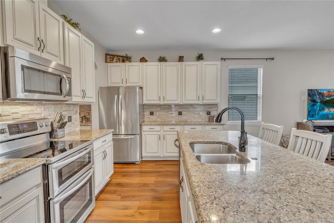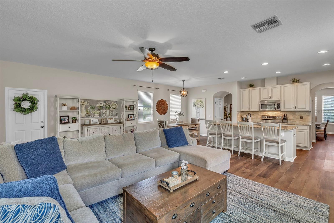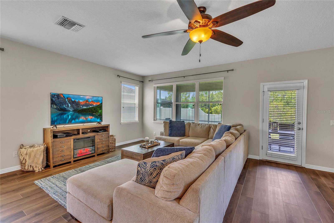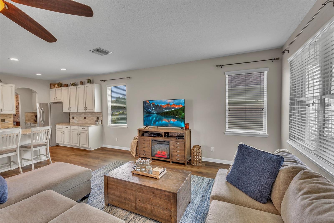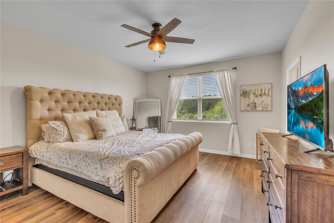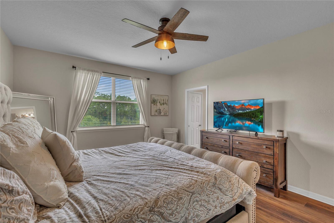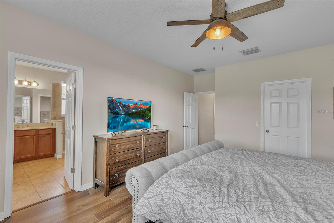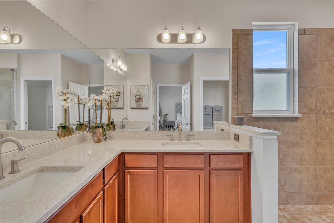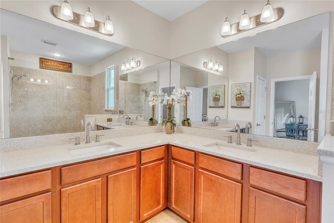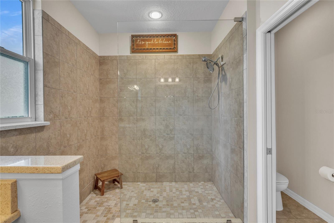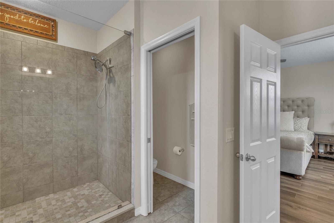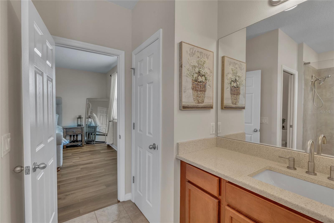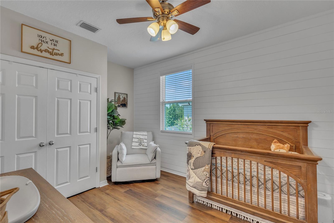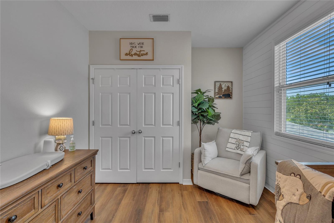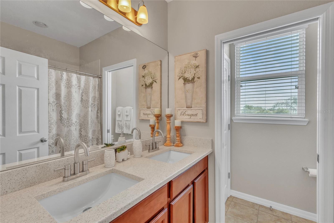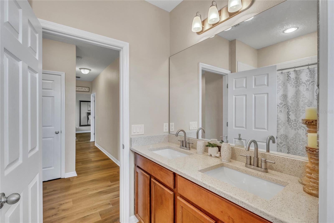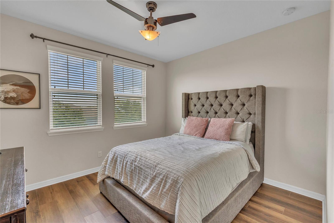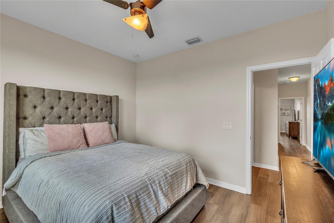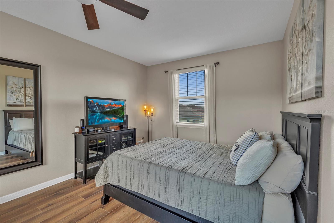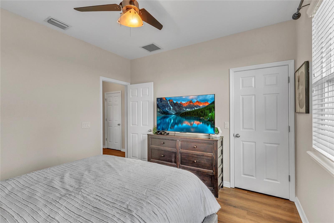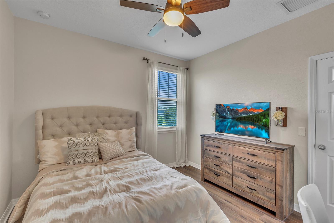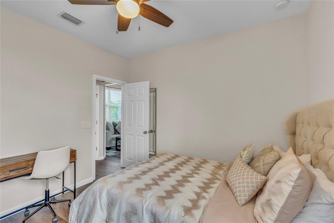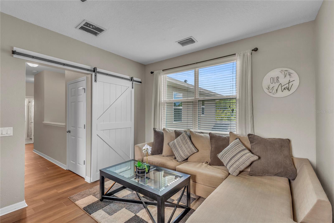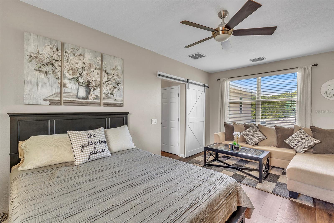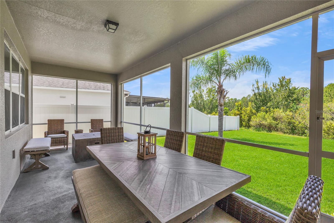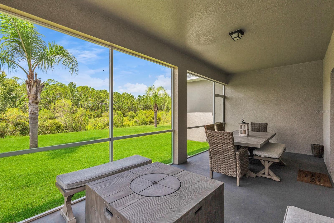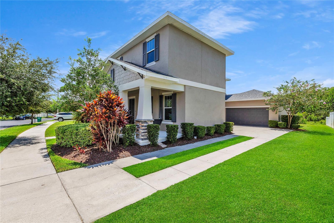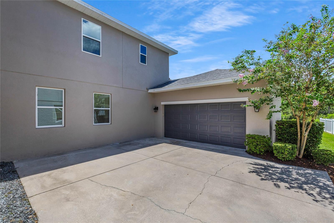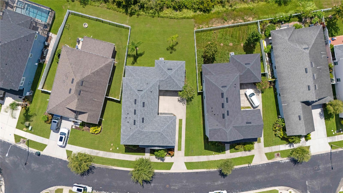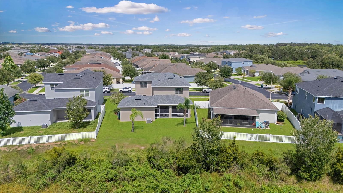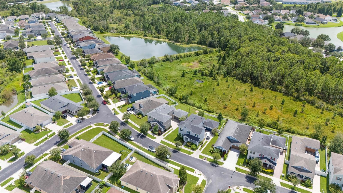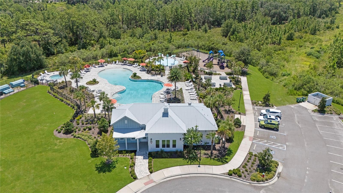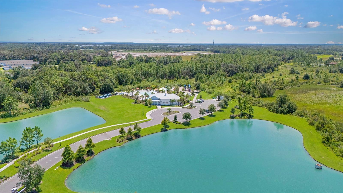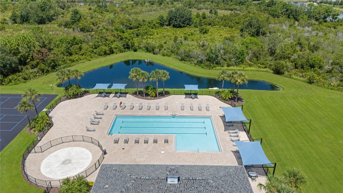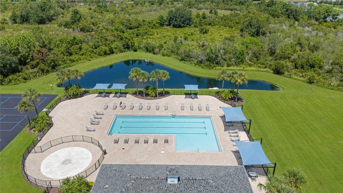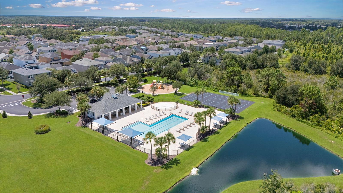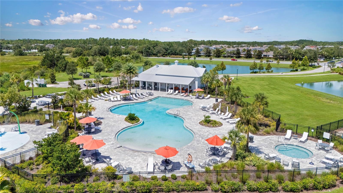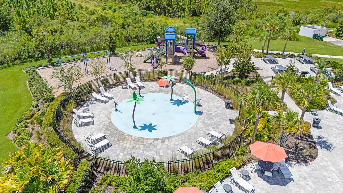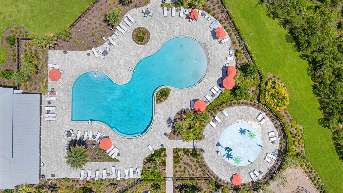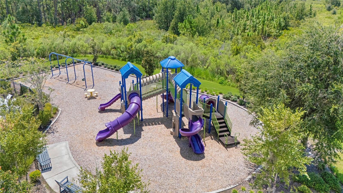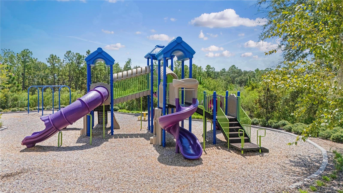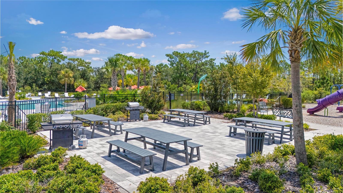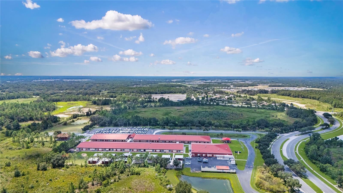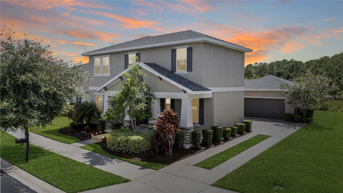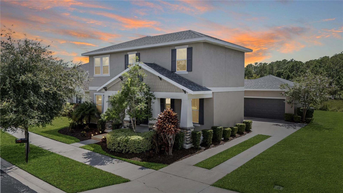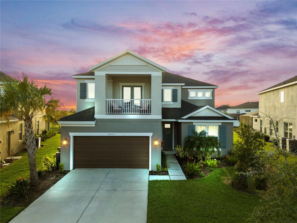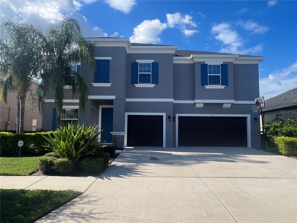5019 Autumn Ridge Drive, WESLEY CHAPEL, FL 33545
Property Photos
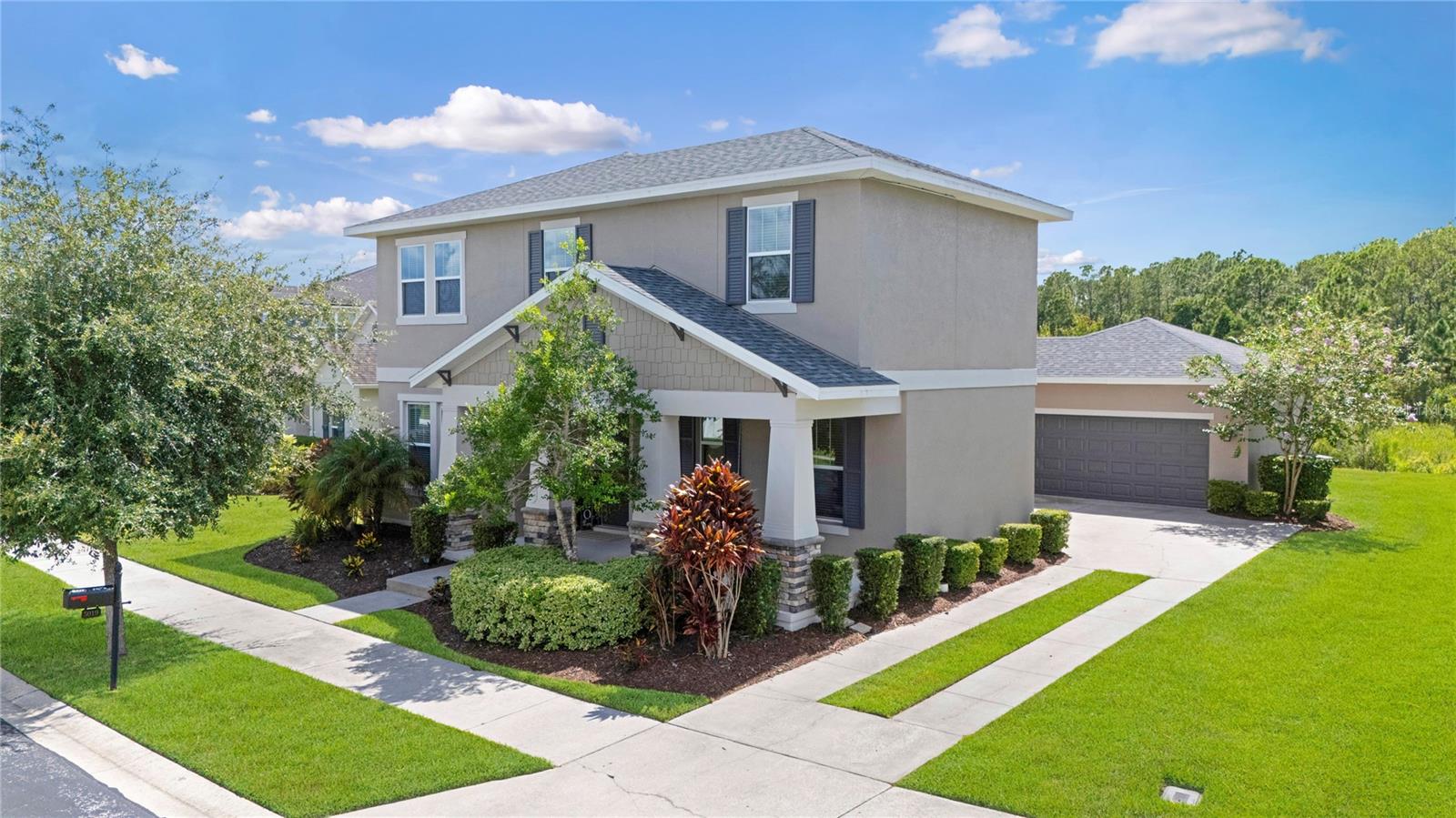
Would you like to sell your home before you purchase this one?
Priced at Only: $510,000
For more Information Call:
Address: 5019 Autumn Ridge Drive, WESLEY CHAPEL, FL 33545
Property Location and Similar Properties
- MLS#: TB8420624 ( Residential )
- Street Address: 5019 Autumn Ridge Drive
- Viewed: 10
- Price: $510,000
- Price sqft: $130
- Waterfront: No
- Year Built: 2014
- Bldg sqft: 3926
- Bedrooms: 4
- Total Baths: 3
- Full Baths: 2
- 1/2 Baths: 1
- Garage / Parking Spaces: 2
- Days On Market: 14
- Additional Information
- Geolocation: 28.2302 / -82.2787
- County: PASCO
- City: WESLEY CHAPEL
- Zipcode: 33545
- Subdivision: New River Lakes Ph 01
- Provided by: MIHARA & ASSOCIATES INC.
- Contact: Maria Neger PA
- 813-960-2300

- DMCA Notice
-
DescriptionWesley chapel ~ immaculate & stunning 4 bedroom 2. 5 bath with office & bonus room & 2 car rear entry garage on a gorgeous conservation homesite. Contemporary style interior with a touch of farmhouse features. New exterior & interior paint including ceilings. New roof, interior & exterior paint, brand new luxury plank vinyl flooring throughout all in 2025. Interior duct work thoroughly cleaned & upgraded with uv lighting. Welcoming entry way with a neighbor friendly front porch. Open foyer with elegant curved staircase & lpv stair treads complemented with painted wood handrail & spindles. On the first floor to the right is a large office with decorative 8 glass doors & storage closet. Large formal dining room with upgraded light fixture & pallet wood wall. A timeless kitchen with 42 upper anitque door panels, decorative split faced stone backsplash, granite, stainless steel appliances including a double oven, range, microwave, dishwasher, & french door refrigerator, goose neck faucet, large pantry & butler's pantry. Great for entertaining is the large great room with natural lighting overlooking the conservation. Enjoy the sunsets with the large screened in lanai. Plenty of room to add a pool with 6 privacy fence on both sides. First floor powder bath & additional storage under the staircase. All bedrooms are on the second floor for additional privacy. Spacious primary bedroom with an oversized walk in closet. En suite with seamless glass large walk in shower, dual sinks with quarts countertop & linen closet. 3 spacious secondary bedrooms with nice size closets. Secondary bathroom with quartz counter, dual sinks & hall linen closet. 2nd floor laundry and bonus room perfect for extra play space, media room, gaming, homework stations, home theatre room, hobbies, arts & crafts & more!!! Well placed rear garage with direct entrance to the home & a deep driveway. This home is in like new condition & ready for immediate occupancy. Stunning neighborhood loaded with conservation areas & amenities such as basketball court, 3 parks, 3 pools, splash pad, barbeque areas, club house, & more! Just minutes from medical & dental facilities, pet venues, wiregrass mall, publix, outlet mall, i 75, bruce b downs, starbucks, eateries, banks, & much more!!! Call today for your private showing!!
Payment Calculator
- Principal & Interest -
- Property Tax $
- Home Insurance $
- HOA Fees $
- Monthly -
Features
Building and Construction
- Covered Spaces: 0.00
- Exterior Features: Sidewalk, Sliding Doors
- Flooring: Luxury Vinyl
- Living Area: 2974.00
- Roof: Slate
Property Information
- Property Condition: Completed
Garage and Parking
- Garage Spaces: 2.00
- Open Parking Spaces: 0.00
Eco-Communities
- Water Source: Public
Utilities
- Carport Spaces: 0.00
- Cooling: Central Air
- Heating: Electric
- Pets Allowed: Yes
- Sewer: Public Sewer
- Utilities: BB/HS Internet Available, Cable Available, Fiber Optics
Amenities
- Association Amenities: Basketball Court, Clubhouse, Fence Restrictions, Park, Pickleball Court(s), Playground, Pool
Finance and Tax Information
- Home Owners Association Fee Includes: Pool
- Home Owners Association Fee: 200.00
- Insurance Expense: 0.00
- Net Operating Income: 0.00
- Other Expense: 0.00
- Tax Year: 2024
Other Features
- Appliances: Dishwasher, Dryer, Microwave, Range, Refrigerator, Washer
- Association Name: Inframark IMS
- Association Phone: 813.991.1140
- Country: US
- Interior Features: Ceiling Fans(s), High Ceilings, Kitchen/Family Room Combo, PrimaryBedroom Upstairs, Split Bedroom, Walk-In Closet(s), Window Treatments
- Legal Description: NEW RIVER LAKES PHASE 1 PARCEL D PB 64 PG 090 BLOCK 23 LOT 26 OR 9624 PG 2241
- Levels: Two
- Area Major: 33545 - Wesley Chapel
- Occupant Type: Owner
- Parcel Number: 20-26-11-0070-02300-0260
- Views: 10
- Zoning Code: MPUD
Similar Properties
Nearby Subdivisions
0000
Aberdeen Ph 02
Acreage
Avalon Park
Avalon Park West Parcel E
Avalon Park West Ph 3
Avalon Park West Prcl E Ph I
Avalon Park West-north
Avalon Park West-north Ph 3
Avalon Park Westnorth
Avalon Park Westnorth Ph 1a
Avalon Park Westnorth Ph 1a 1b
Avalon Park Westnorth Ph 3
Boyette Oaks
Bridgewater
Bridgewater Ph 01 02
Bridgewater Ph 03
Bridgewater Ph 04
Bridgewater Ph 4
Brookfield Estates
Chapel Crossings
Chapel Pines Ph 03
Chapel Pines Ph 1a
Chapel Xing Prcl 5
Chapel Xings Pcl B
Chapel Xings Pcls G1 G2
Chapel Xings Prcl E
Citrus Trace 02
Citrus Trace 03
Connected City Area
Epperson North
Epperson North Village
Epperson North Village A-1 A-2
Epperson North Village A1 A2 A
Epperson North Village B
Epperson North Village C1
Epperson North Village C2b
Epperson North Village D1
Epperson North Village D2
Epperson North Village D3
Epperson North Village E-2
Epperson North Village E-4
Epperson North Village E1
Epperson North Village E2
Epperson North Village E4
Epperson North Vlg A4b A4c
Epperson North Vlg C1
Epperson Ranch
Epperson Ranch Ii
Epperson Ranch North
Epperson Ranch North Ph 1 Pod
Epperson Ranch North Ph 4 Pod
Epperson Ranch North Ph 6 Pod
Epperson Ranch North Pod F Ph
Epperson Ranch Ph 5-1
Epperson Ranch Ph 51
Epperson Ranch Ph 6-2
Epperson Ranch Ph 61
Epperson Ranch Ph 62
Epperson Ranch South Ph 1
Epperson Ranch South Ph 1b2
Epperson Ranch South Ph 1d2
Epperson Ranch South Ph 1e2
Epperson Ranch South Ph 2f
Epperson Ranch South Ph 2f1
Epperson Ranch South Ph 2f2
Epperson Ranch South Ph 2h-1
Epperson Ranch South Ph 2h1
Epperson Ranch South Ph 2h2
Epperson Ranch South Ph 3b
Epperson Ranch South Ph 3b 3
Epperson Ranch South Ph 3b 3c
Hamilton Park
Knollwood Acres
Lakeside Estates Inc
Meadow Rdg Ph A1
Metes And Bounds King Lake Are
New River Lakes B2d
New River Lakes Ph 01
New River Lakes Village A8
New River Lakes Villages B2
New River Lakes Villages B2 D
Not Applicable
Not In Hernando
Oak Crk A-c Ph 02
Oak Crk Ac Ph 02
Other
Palm Cove Ph 02
Palm Cove Ph 1b
Palm Cove Ph 2
Palm Cove Phase 2
Palm Love Ph 01a
Pendleton
Pendleton At Chapel Crossing
Saddleridge Estates
Towns At Woodsdale
Vidas Way Legacy Phase 1a
Watergrass
Watergrass Graybrook Gated Sec
Watergrass Pcls B5 B6
Watergrass Pcls C-1 & C-2
Watergrass Pcls C1 C2
Watergrass Pcls D2 D3 D4
Watergrass Pcls D2d4
Watergrass Pcls F-1 & F-3
Watergrass Pcls F1 F3
Watergrass Prcl A
Watergrass Prcl D 1
Watergrass Prcl D-1
Watergrass Prcl D1
Watergrass Prcl Dd1
Watergrass Prcl E-2
Watergrass Prcl E-3
Watergrass Prcl E1
Watergrass Prcl E2
Watergrass Prcl E3
Watergrass Prcl F2
Watergrass Prcl H1
Watergrass- Graybrook Gated Se
Wesbridge
Wesbridge Ph 1
Wesbridge Ph 2 2a
Wesbridge Ph 4
Wesbridge Ph I
Wesley Pointe Ph 02 03
Westgate
Whispering Oaks Preserve Ph 1
Whispering Oaks Preserve Phs 2
Williams Double Branch Estates

- One Click Broker
- 800.557.8193
- Toll Free: 800.557.8193
- billing@brokeridxsites.com



