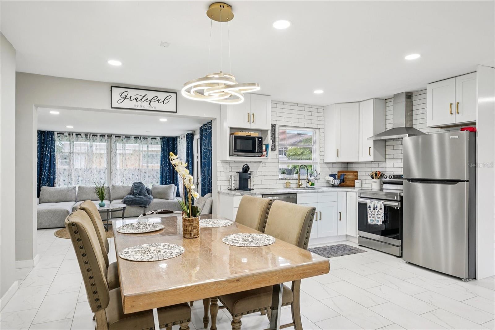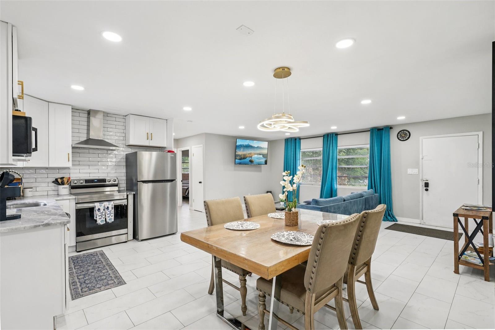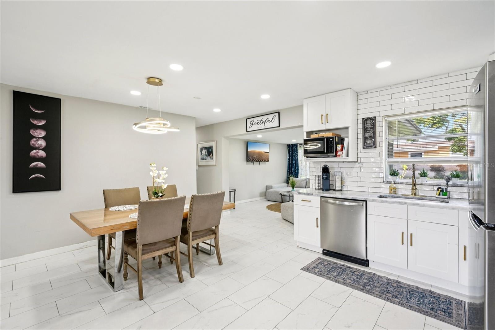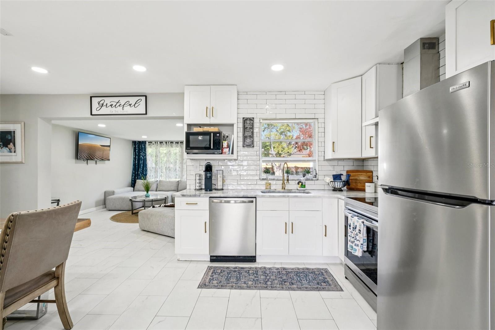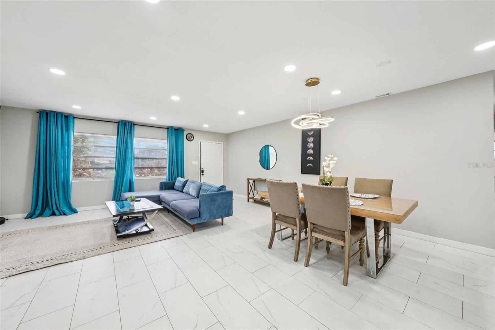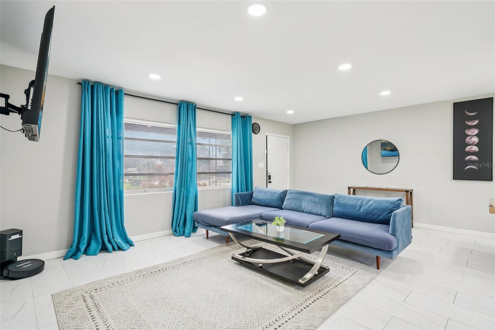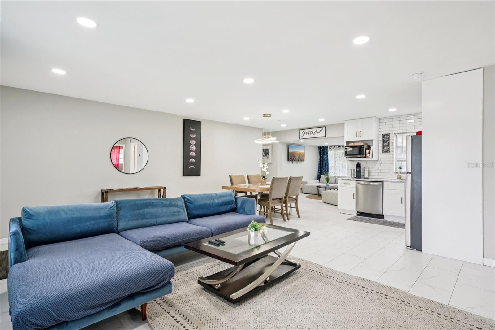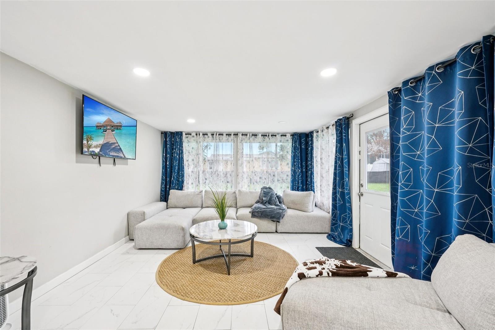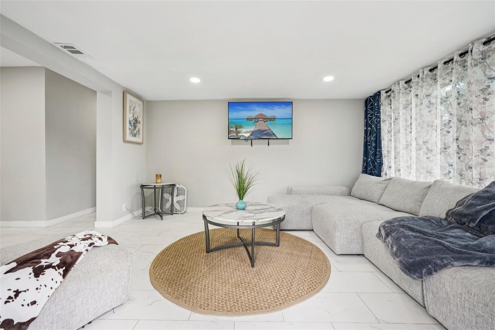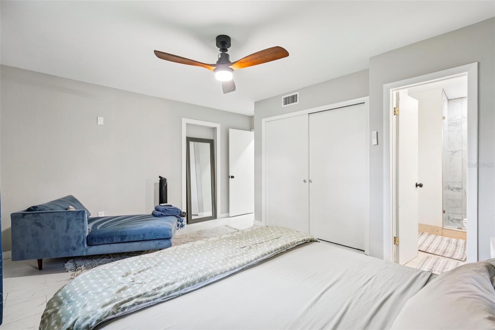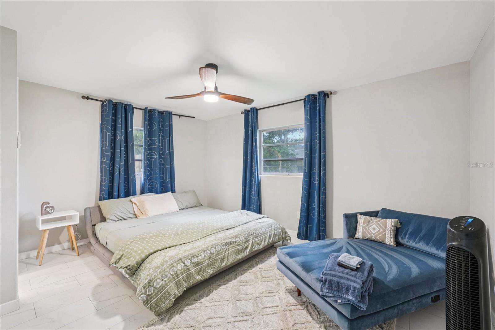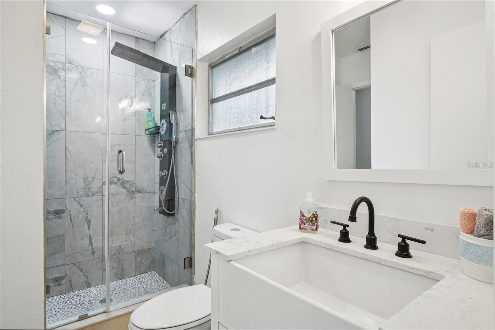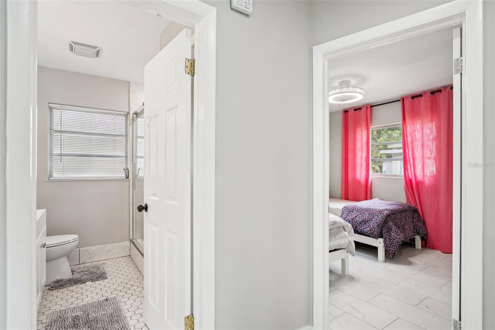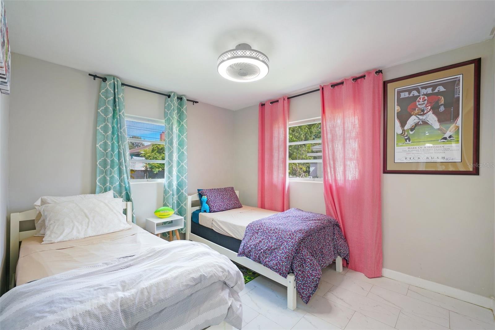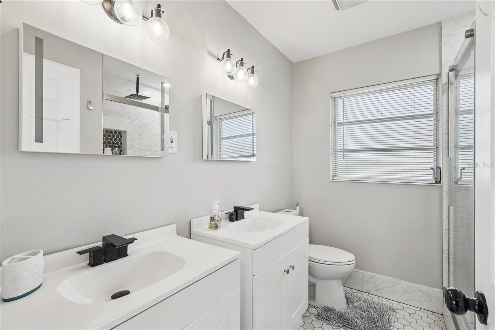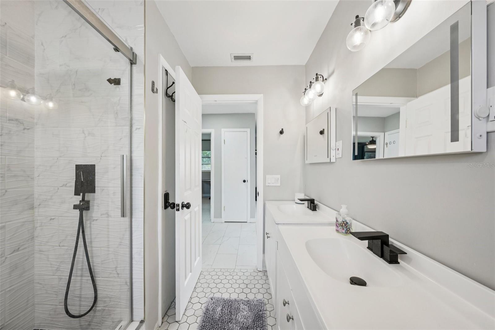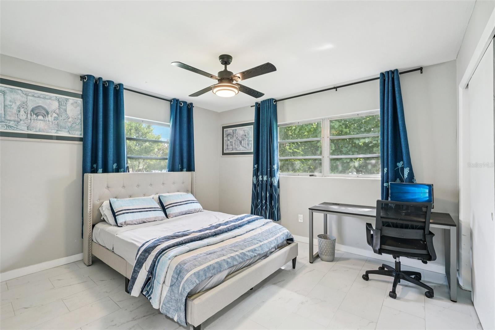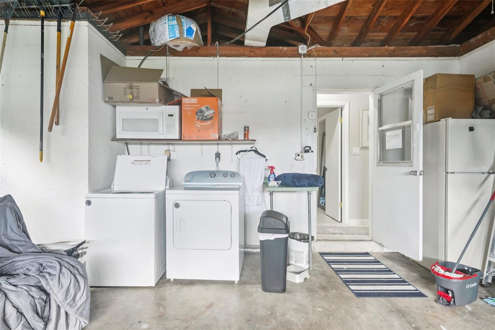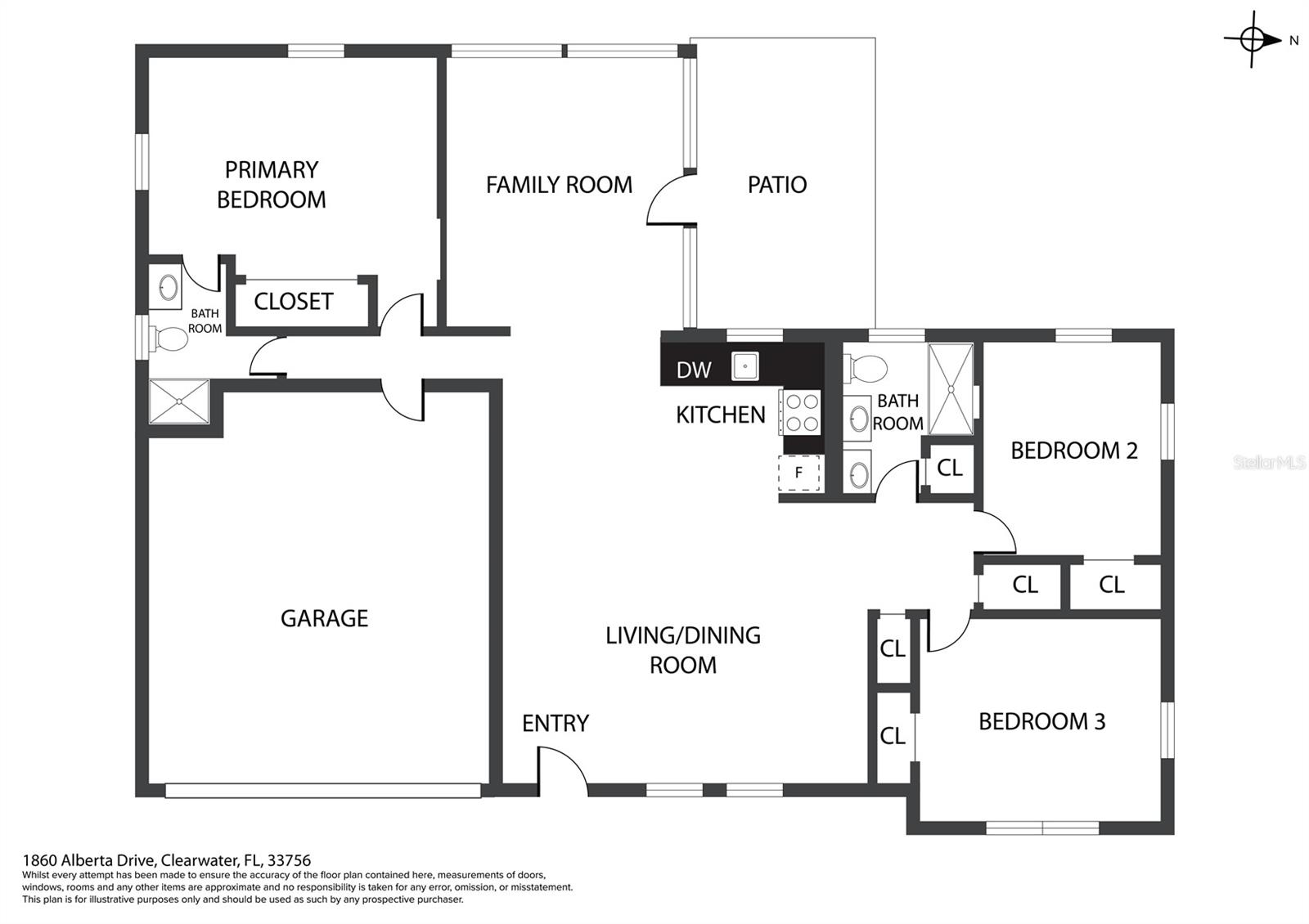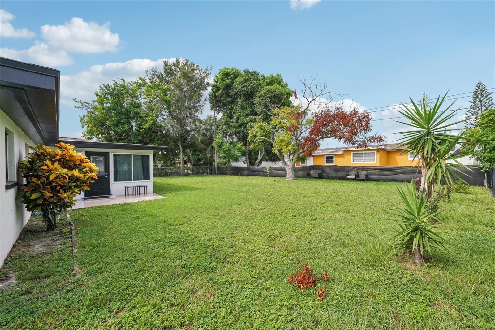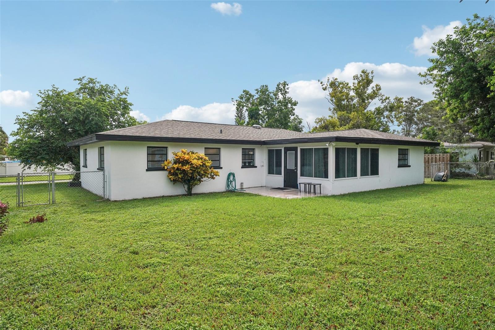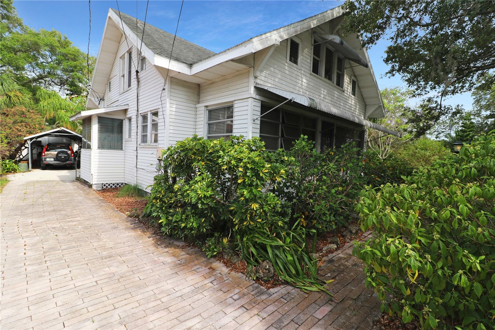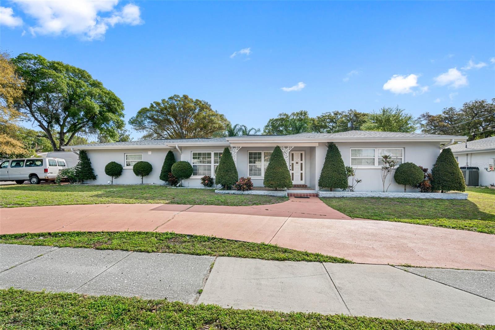1860 Alberta Drive, CLEARWATER, FL 33756
Property Photos
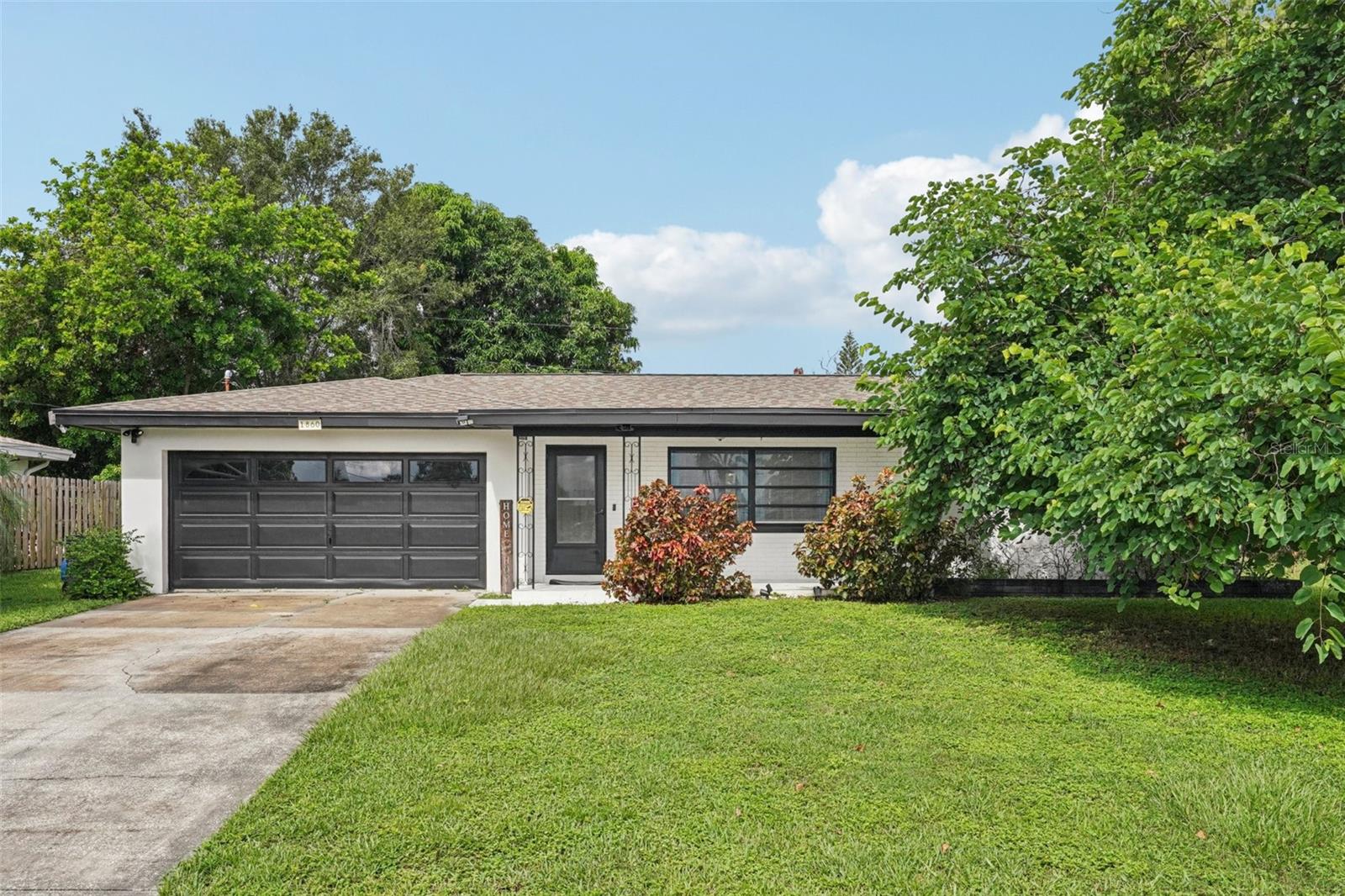
Would you like to sell your home before you purchase this one?
Priced at Only: $475,000
For more Information Call:
Address: 1860 Alberta Drive, CLEARWATER, FL 33756
Property Location and Similar Properties
- MLS#: TB8420549 ( Residential )
- Street Address: 1860 Alberta Drive
- Viewed: 4
- Price: $475,000
- Price sqft: $240
- Waterfront: No
- Year Built: 1959
- Bldg sqft: 1977
- Bedrooms: 3
- Total Baths: 2
- Full Baths: 2
- Garage / Parking Spaces: 2
- Days On Market: 3
- Additional Information
- Geolocation: 27.9286 / -82.7828
- County: PINELLAS
- City: CLEARWATER
- Zipcode: 33756
- Subdivision: Rosery Grove Villa
- Provided by: REDFIN CORPORATION
- Contact: Katrina Jauregui
- 617-458-2883

- DMCA Notice
-
DescriptionStop the car! Dont miss this move in ready home all the hard work has been done for you! Whether youre looking for a primary residence, vacation home, or investment property, this is a turnkey opportunity in a prime Clearwater location. The interior has been completely renovated throughout with updated finishes and modern flooring that even extends out to the porch for a seamless flow. The open floorplan is ideal for entertaining or ease of everyday living presenting a brand new kitchen featuring granite countertops, stainless steel appliances, modern cabinetry and stylish backsplash. The bathrooms are also updated with contemporary fixtures and designer tile work. The backyard is so spacious enough for a pool or just whatever your imagination can plan! Not only is this home beautiful but practical too with energy efficient lighting, Roof 2019, HVAC 2017, Attic Fan to reduce heat, well water for irrigation so no water bill for lawn maintenance. Ideally located near Eagle Lake Park, Highland Recreation Complex, Indian Rocks Beach, world famous Clearwater Beach, The Baycare Sound concert center at Coachman Park and Downtown Clearwater. Surrounded by parks, shopping, dining, and top rated schools this is your Home Sweet Home!
Payment Calculator
- Principal & Interest -
- Property Tax $
- Home Insurance $
- HOA Fees $
- Monthly -
Features
Building and Construction
- Covered Spaces: 0.00
- Fencing: Chain Link
- Flooring: Tile
- Living Area: 1402.00
- Roof: Shingle
Land Information
- Lot Features: Level
Garage and Parking
- Garage Spaces: 2.00
- Open Parking Spaces: 0.00
- Parking Features: Driveway
Eco-Communities
- Water Source: Public
Utilities
- Carport Spaces: 0.00
- Cooling: Central Air
- Heating: Central
- Pets Allowed: Yes
- Sewer: Public Sewer
- Utilities: Cable Available, Electricity Connected, Phone Available, Public, Sewer Connected, Underground Utilities, Water Connected
Finance and Tax Information
- Home Owners Association Fee: 0.00
- Insurance Expense: 0.00
- Net Operating Income: 0.00
- Other Expense: 0.00
- Tax Year: 2024
Other Features
- Appliances: Dishwasher, Dryer, Electric Water Heater, Microwave, Range, Refrigerator, Washer
- Country: US
- Interior Features: Ceiling Fans(s), Eat-in Kitchen, Kitchen/Family Room Combo, Open Floorplan, Primary Bedroom Main Floor
- Legal Description: ROSERY GROVE VILLA BLK 2, LOT 22
- Levels: One
- Area Major: 33756 - Clearwater/Belleair
- Occupant Type: Vacant
- Parcel Number: 27-29-15-77040-002-0220
- Possession: Negotiable
- Style: Ranch
Similar Properties
Nearby Subdivisions
Barnes Sub
Belkeene
Belleair Terrace
Belleview Court
Belmont Add 01
Belmont Sub
Belmont Sub 1st Add
Belmont Sub 2nd Add
Boulevard Heights
Brookhill
Carolina Terrace Annex
Chesterfield Heights 2nd Add
Clearview Heights
Clearwater
Dixsons Mac Sub
Douglas Manor Sub
Druid Groves Rep
Druid Heights
Duncans A H Resub
Eden Court
Forrest Hill Estates
Gates Knoll 1st Add
Harbor Oaks
Highland Lake Sub
Highland Lake Sub 3rd Add
Lakeview Estates 1st Add
Leisure Acres
Live Oak Estates
Magnolia Heights
Mcveigh Sub
Mcveigh Sub 1st Add
Meadow Creek
Monterey Heights 1st Add
Mount Orange Rev
Normandy Park Oaks Condo
Normandy Park South
Oak Acres Add
Parkwood 2nd Add
Parkwood Sub
Ponce Deleon Estates
Rogers Star Homes
Rogers Sub
Rosery Grove Villa
Rosery Grove Villa 3rd Add
Salls Rep Of 3rd Add
Southridge
Starr Saverys Add
Sunny Park Groves
Westchester Sub
Woodridge Estates

- One Click Broker
- 800.557.8193
- Toll Free: 800.557.8193
- billing@brokeridxsites.com



