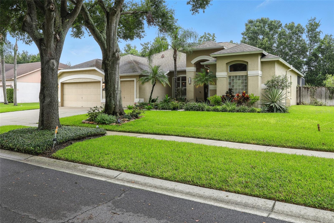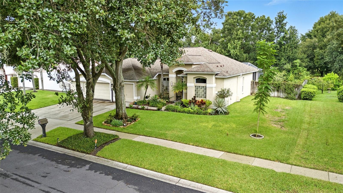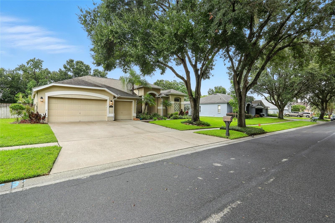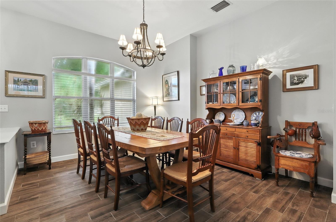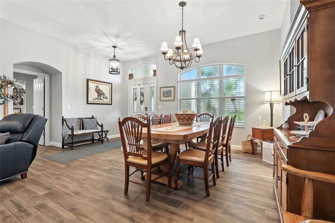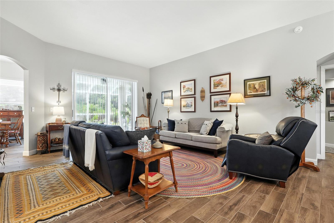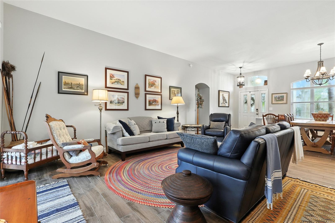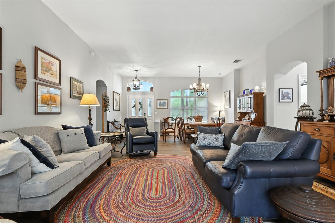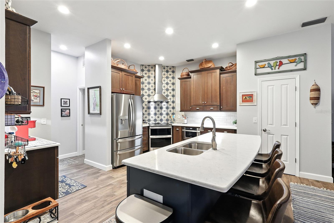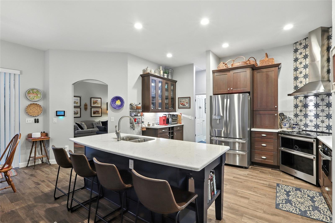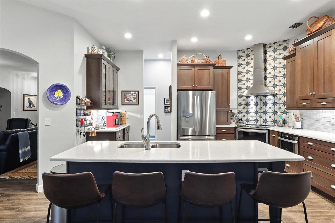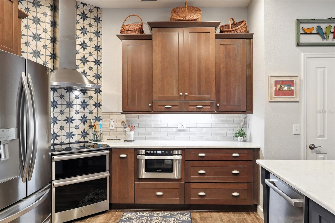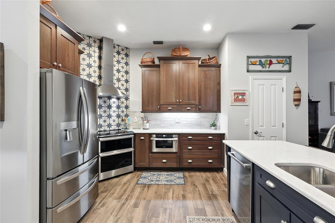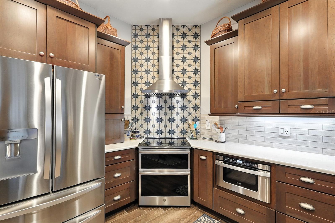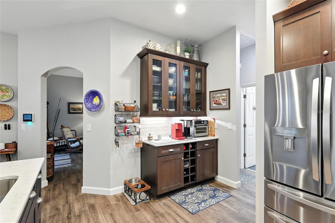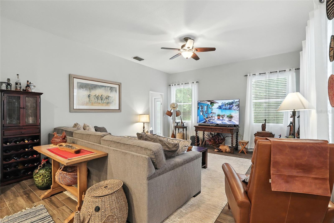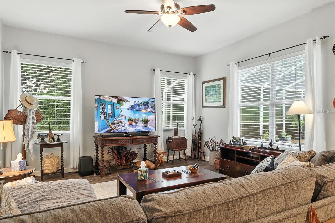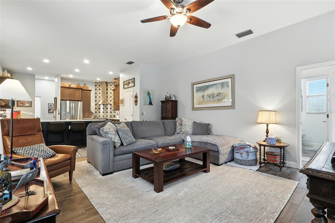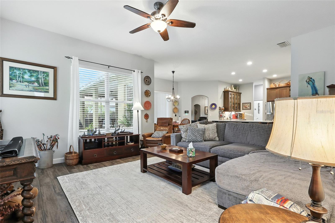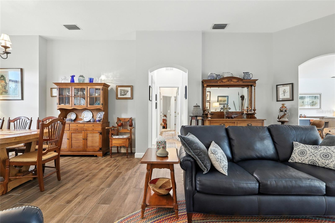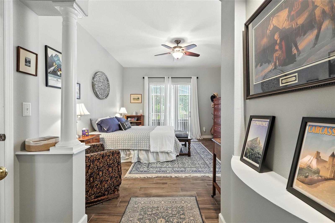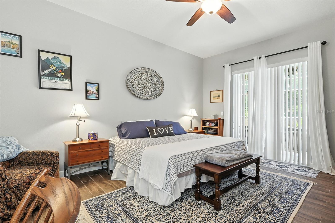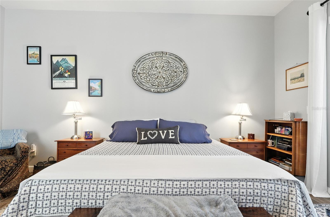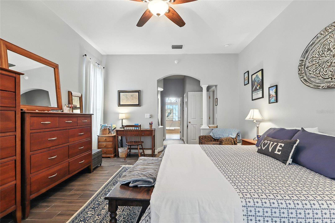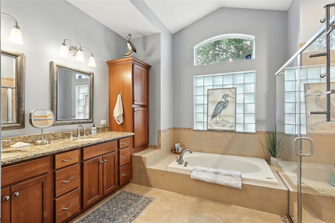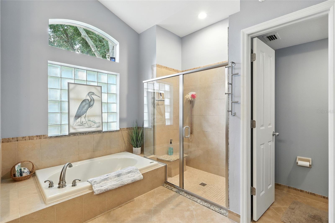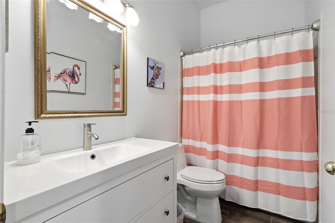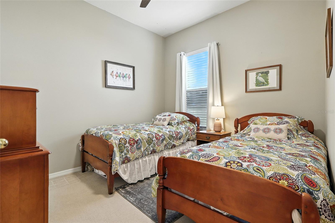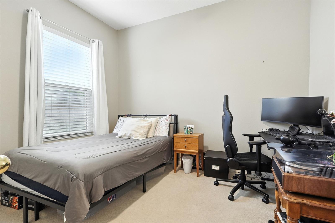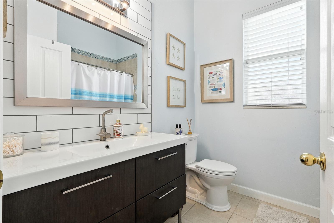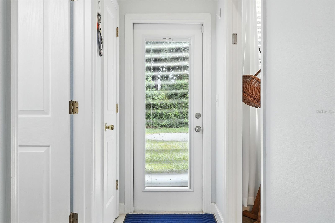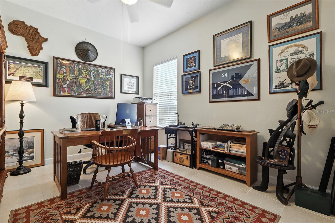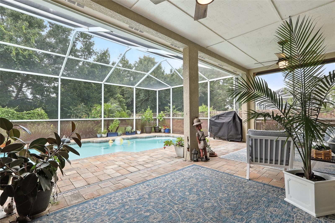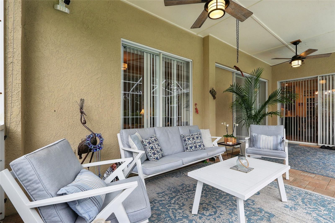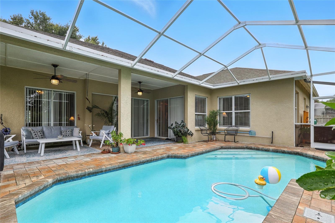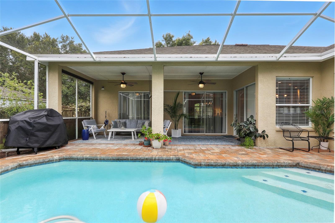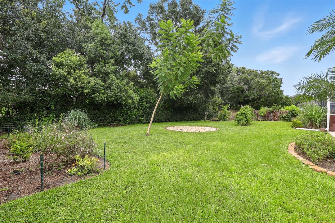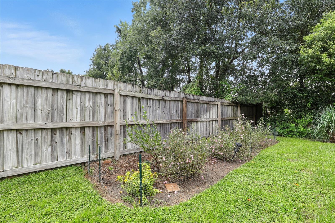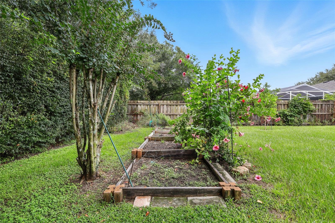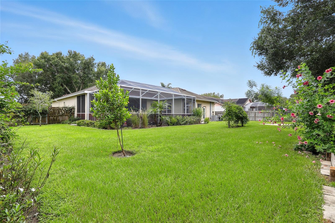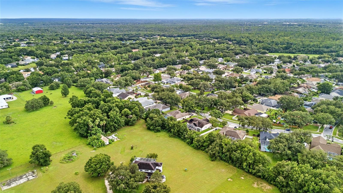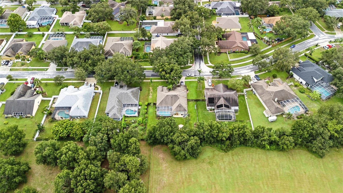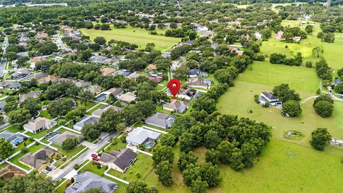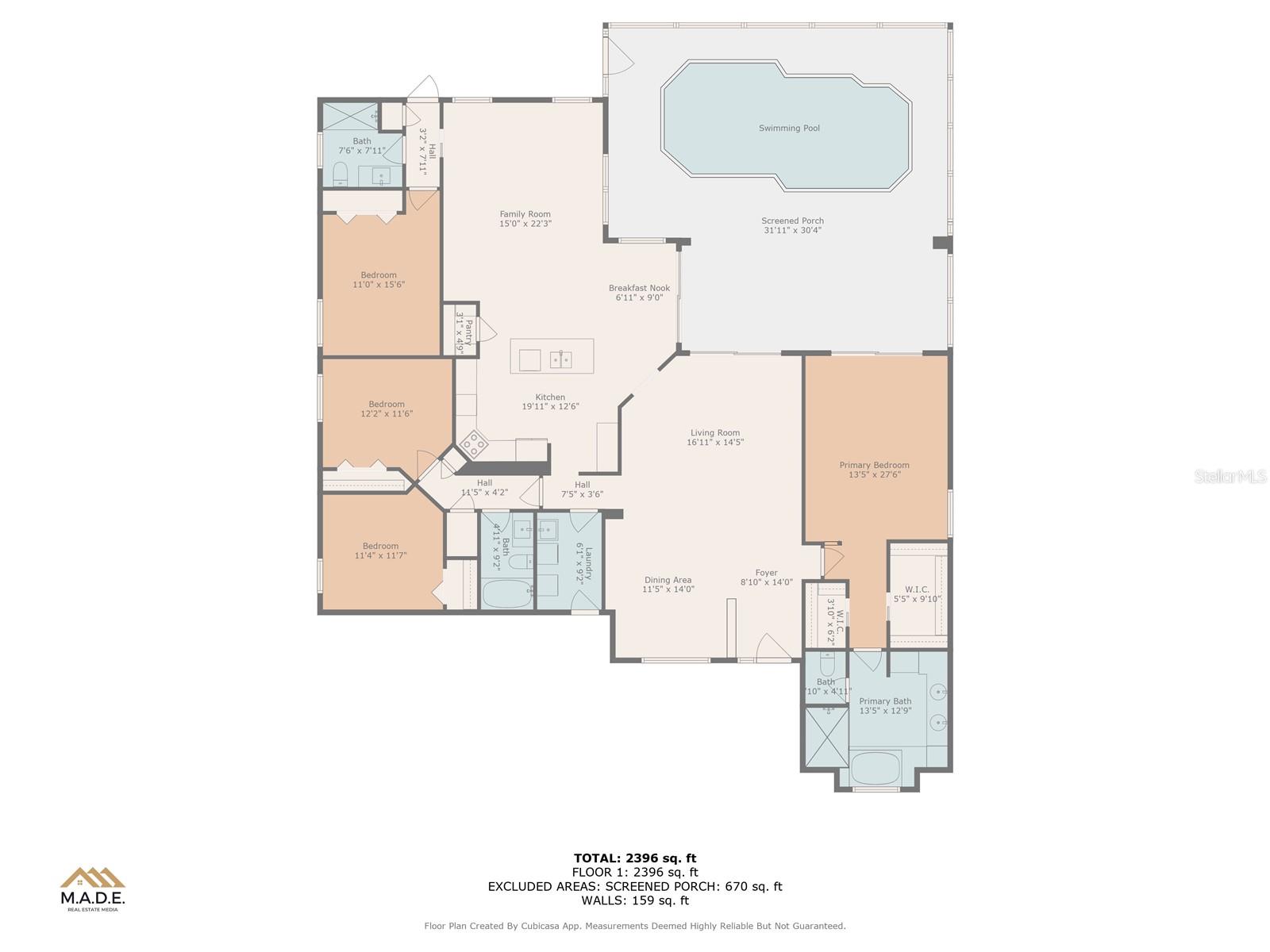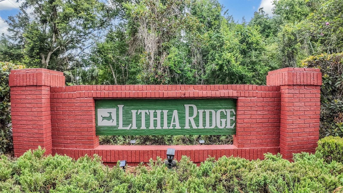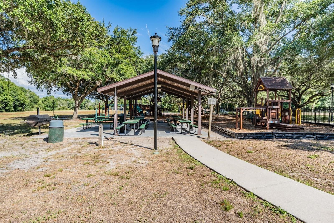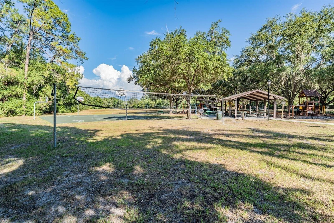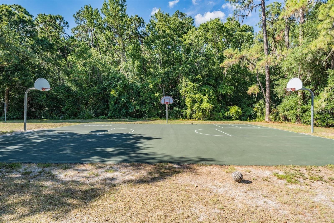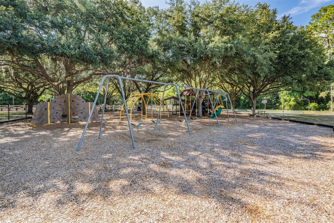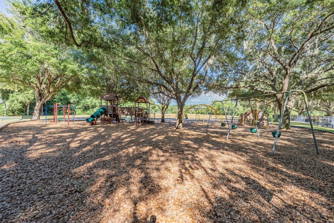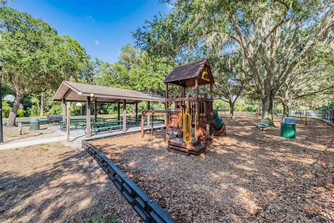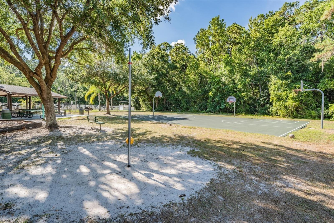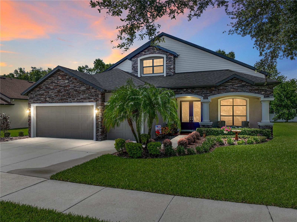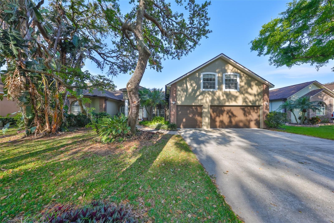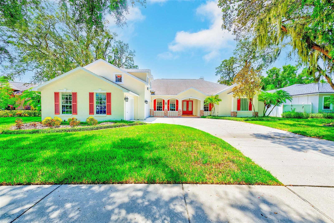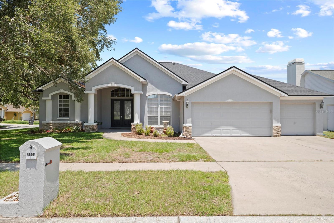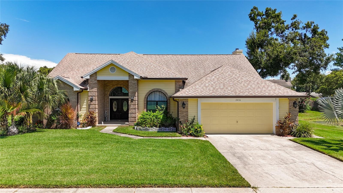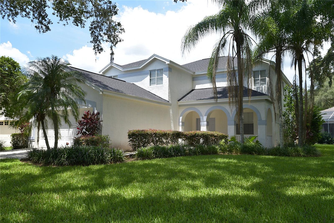4416 Gentrice Drive, VALRICO, FL 33596
Property Photos
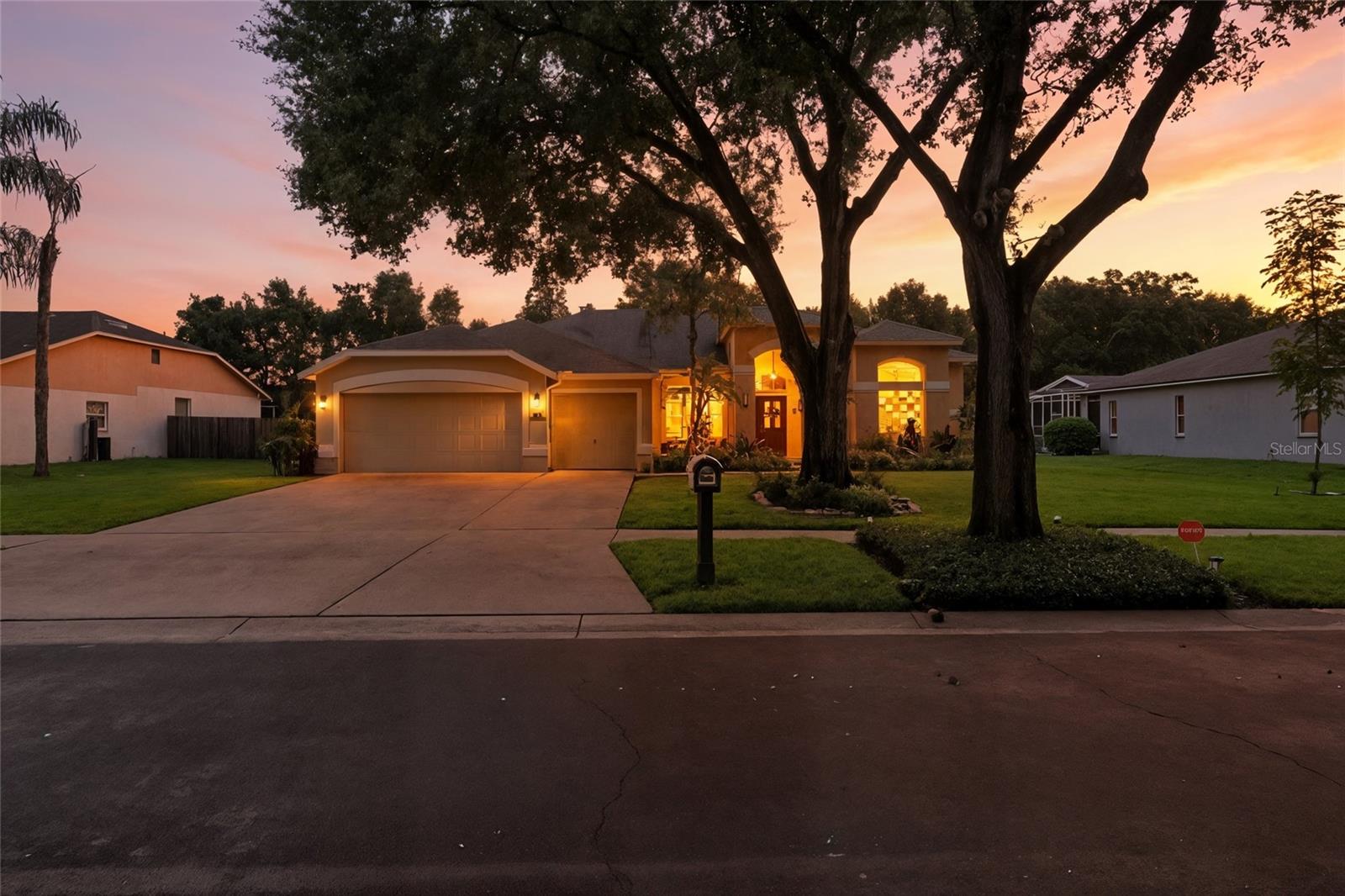
Would you like to sell your home before you purchase this one?
Priced at Only: $590,000
For more Information Call:
Address: 4416 Gentrice Drive, VALRICO, FL 33596
Property Location and Similar Properties
- MLS#: TB8420098 ( Residential )
- Street Address: 4416 Gentrice Drive
- Viewed: 11
- Price: $590,000
- Price sqft: $169
- Waterfront: No
- Year Built: 1997
- Bldg sqft: 3495
- Bedrooms: 4
- Total Baths: 3
- Full Baths: 3
- Garage / Parking Spaces: 3
- Days On Market: 13
- Additional Information
- Geolocation: 27.8863 / -82.2179
- County: HILLSBOROUGH
- City: VALRICO
- Zipcode: 33596
- Subdivision: Ranch Road Groves
- Elementary School: Lithia Springs HB
- Middle School: Randall HB
- High School: Bloomingdale HB
- Provided by: GREEN STAR REALTY, INC.
- Contact: Levi Stubbs
- 813-598-6841

- DMCA Notice
-
DescriptionBeautiful and modern South Valrico pool home tucked away in the well established community of Lithia Ridge. Perfectly positioned at the back of the neighborhood with no direct rear neighbors, this stunning residence offers 4 bedrooms, 3 full bathrooms, and a sparkling swimming pool on a spacious .35 acre, fully fenced lot. Lovingly maintained landscaping brings exceptional curb appeal with newer 2023 sod, a butterfly garden, and a variety of vibrant flora. Here youll find blueberry bushes, pineapple plants, passion fruit vines, rosemary, lemongrass, bay rum, and even an herb garden! Inside, youll find a bright and open floor plan with soaring ceilings, abundant natural light, and modern wood look tile throughout the main living areas, kitchen, and primary bedroom. Fresh neutral light grey paint (2023) enhances the living areas, kitchen, and master bedroom, while the master bath is accented in a calming light blue. Newer fixtures, vanities, and comfort height, fast flush toilets (2024) update all three bathrooms. Mechanical systems are also brand new with a Bosch HVAC (2025) under warranty, a water heater installed in 2024, and there is updated lighting and ceiling fans in the guest bedrooms. For peace of mind, the home includes a Vivint security system with new cameras on the lanai and a front doorbell camera. The elegantly updated kitchen shines with a high end Bosch dishwasher (2025), French door refrigerator (2022), drawer microwave, and a gorgeous backsplash with tile extending behind the dual oven. The kitchen also features quartz countertops, soft close doors and drawers, and a separate eating area. The layout flows seamlessly into the great room, creating an inviting space for gatherings and the split bedroom design provides privacy for everyone. The primary suite includes dual walk in closets and a luxurious ensuite bath with a soaking tub and walk in shower. Step outside to your own backyard retreat, complete with a covered and screened lanai, sparkling pool, and generous pool deck, ideal for entertaining or relaxing year round. Lithia Ridge is a quiet neighborhood with low HOA fees, no CDD, and access to top rated schools. It is also close to shopping and dining options galore, making it the perfect place to call home.
Payment Calculator
- Principal & Interest -
- Property Tax $
- Home Insurance $
- HOA Fees $
- Monthly -
Features
Building and Construction
- Covered Spaces: 0.00
- Exterior Features: Lighting, Sidewalk, Sliding Doors
- Fencing: Fenced, Wood
- Flooring: Tile
- Living Area: 2550.00
- Roof: Shingle
Property Information
- Property Condition: Completed
Land Information
- Lot Features: Oversized Lot, Sidewalk, Paved
School Information
- High School: Bloomingdale-HB
- Middle School: Randall-HB
- School Elementary: Lithia Springs-HB
Garage and Parking
- Garage Spaces: 3.00
- Open Parking Spaces: 0.00
- Parking Features: Driveway, Garage Door Opener
Eco-Communities
- Pool Features: Child Safety Fence, Deck, Heated, In Ground, Screen Enclosure
- Water Source: Public
Utilities
- Carport Spaces: 0.00
- Cooling: Central Air
- Heating: Electric
- Pets Allowed: Number Limit, Yes
- Sewer: Public Sewer
- Utilities: Cable Available, Electricity Connected, Public, Sewer Connected, Water Connected
Amenities
- Association Amenities: Basketball Court, Park, Playground, Recreation Facilities
Finance and Tax Information
- Home Owners Association Fee Includes: Management, Recreational Facilities
- Home Owners Association Fee: 217.50
- Insurance Expense: 0.00
- Net Operating Income: 0.00
- Other Expense: 0.00
- Tax Year: 2024
Other Features
- Appliances: Dishwasher, Disposal, Dryer, Exhaust Fan, Microwave, Range, Range Hood, Refrigerator, Washer, Water Softener
- Association Name: Wise Property Management
- Association Phone: 813-968-5665
- Country: US
- Interior Features: Ceiling Fans(s), Eat-in Kitchen, High Ceilings, Open Floorplan, Primary Bedroom Main Floor, Split Bedroom, Stone Counters, Thermostat, Walk-In Closet(s)
- Legal Description: RANCH ROAD GROVES UNIT 2B LOT 10 BLOCK 1
- Levels: One
- Area Major: 33596 - Valrico
- Occupant Type: Owner
- Parcel Number: U-09-30-21-371-000001-00010.0
- Possession: Close Of Escrow
- View: Pool
- Views: 11
- Zoning Code: PD/PD
Similar Properties
Nearby Subdivisions
Arbor Reserve Estates
Bloomingdale Sec A
Bloomingdale Sec Aa Gg Uni
Bloomingdale Sec B
Bloomingdale Sec Bb Ph
Bloomingdale Sec Bl 28
Bloomingdale Sec Dd Ph
Bloomingdale Sec Dd Ph 3 A
Bloomingdale Sec Ee Ph
Bloomingdale Sec Ff
Bloomingdale Sec J J
Bloomingdale Sec M
Bloomingdale Sec N
Bloomingdale Sec O
Bloomingdale Sec R
Bloomingdale Sec U V Ph
Bloomingdale Sec W
Buckhorn
Buckhorn First Add
Buckhorn Golf Club Estates Pha
Buckhorn Golf Estates Ph I
Buckhorn Groves Ph 2
Buckhorn Preserve
Buckhorn Preserve Ph 2
Buckhorn Preserve Ph 3
Buckhorn Preserve Ph 4
Buckhorn Run
Buckhorn Sixth Add
Buckhorn Springs Manor
Chickasaw Meadows
Country Gate
Crestwood Estates
Drakes Place
Emerald Creek
Fairway Ridge
Fairway Ridge Add
Legacy Ridge
Lithia Ridge Ph I
Meadow Ridge Estates Un 2
Oakdale Riverview Estates Un 3
Oakdale Riverview Estates Un 4
Ranch Road Groves
River Crossing Estates Ph 4
River Hills Fairway One
River Hills Country Club
River Hills Country Club Parce
River Hills Country Club Ph
River Hills Country Club Ph 03
River Ridge Reserve
Shetland Ridge
Springdell Estates
Starling Ridge
Sugarloaf Ridge
The Estates
The Estates At Bloomingdale
Timber Knoll Sub
Twin Lakes
Twin Lakes Parcels D1 D3 E
Twin Lakes Prcl E2
Twin Lakes Prcls A1 B1 C
Twin Lakes Prcls A1 B1 & C
Unplatted
Vivir
Wildwood Hollow

- One Click Broker
- 800.557.8193
- Toll Free: 800.557.8193
- billing@brokeridxsites.com



