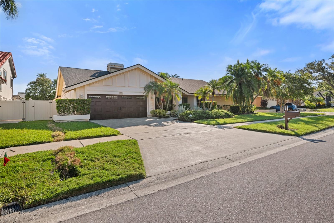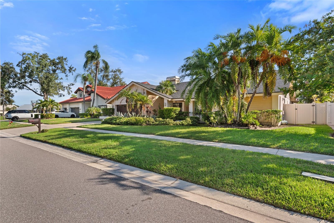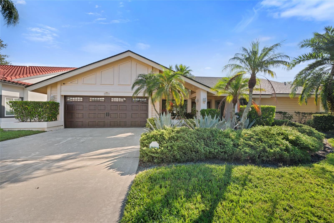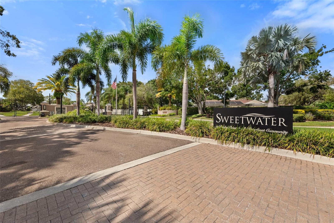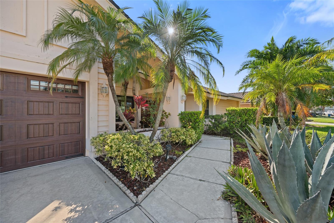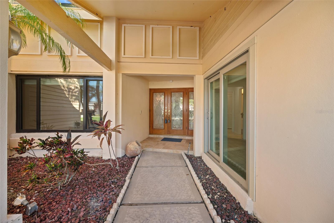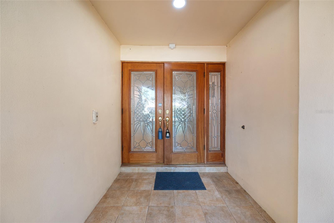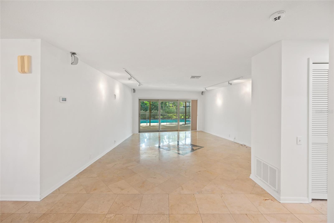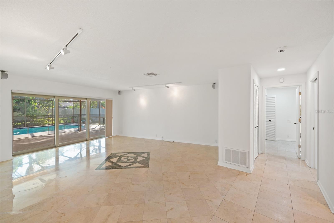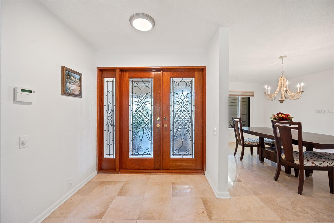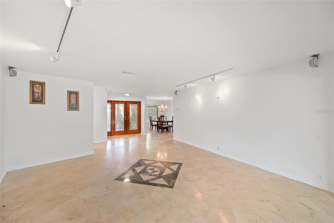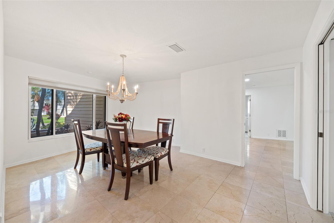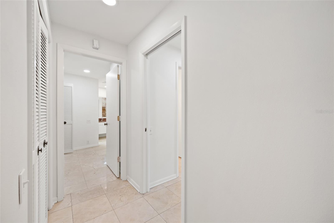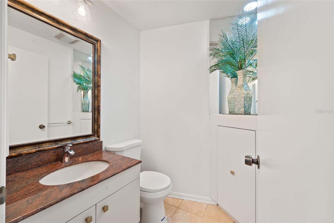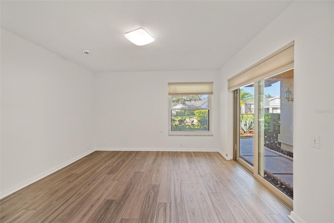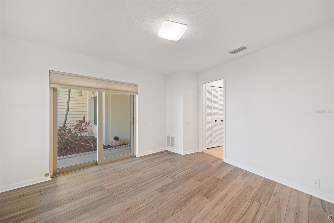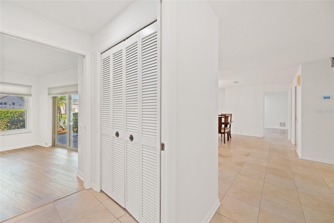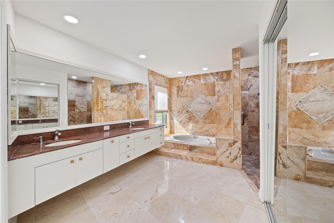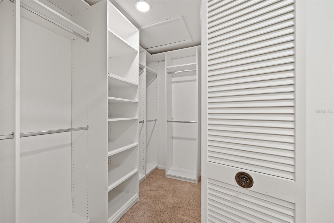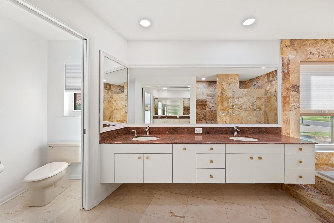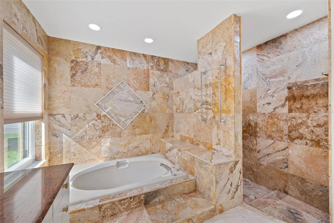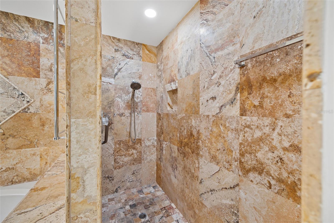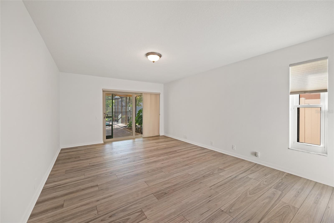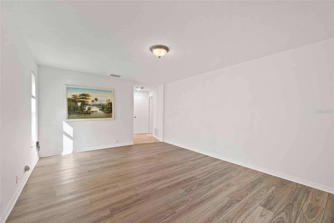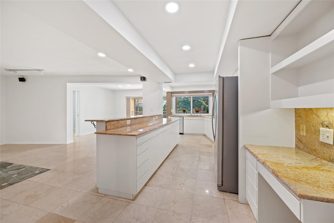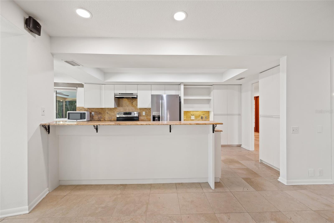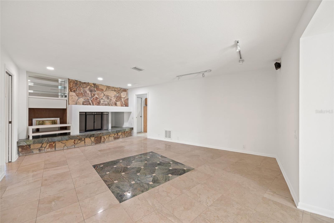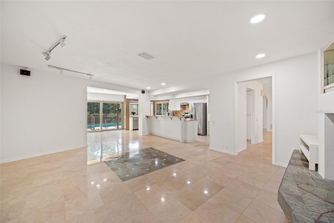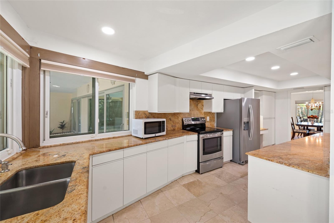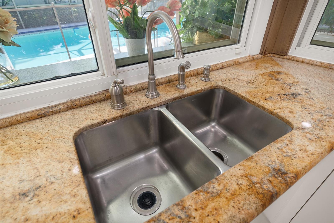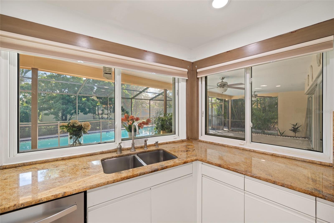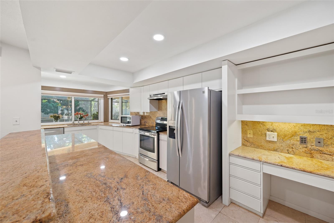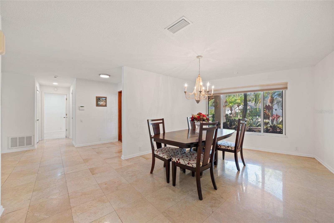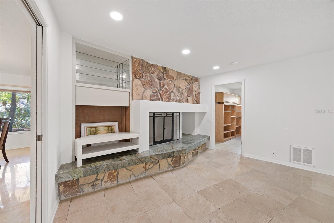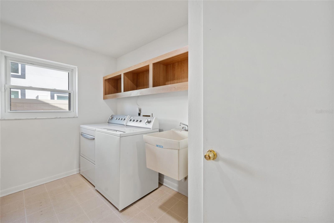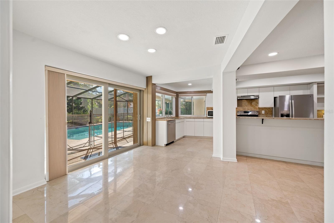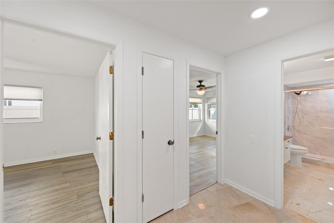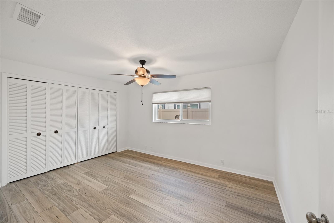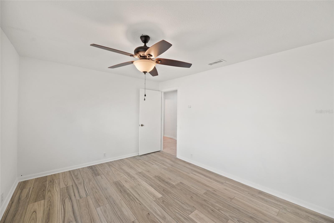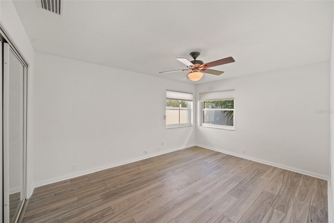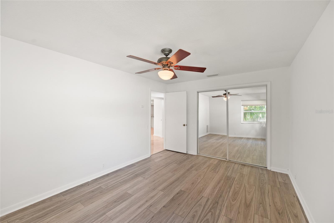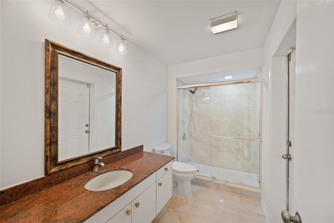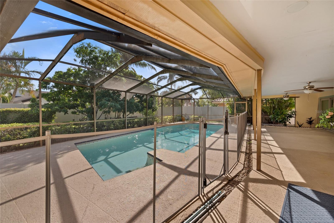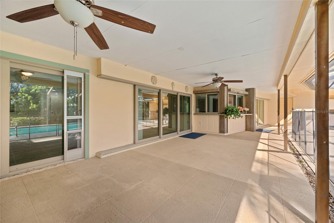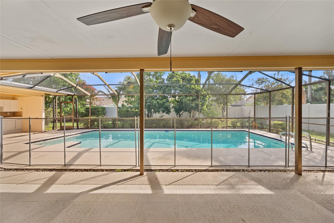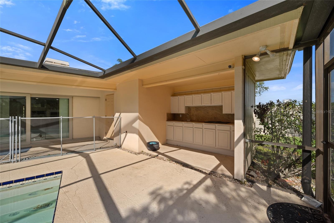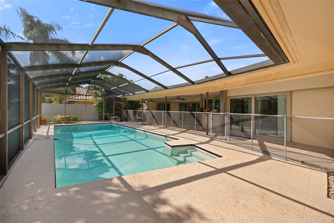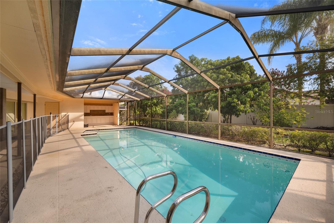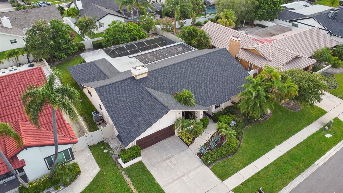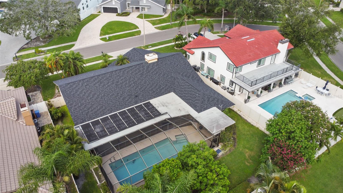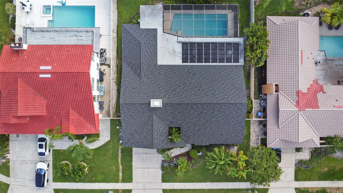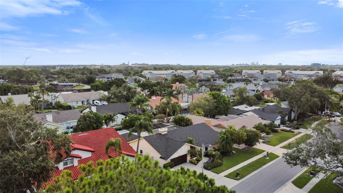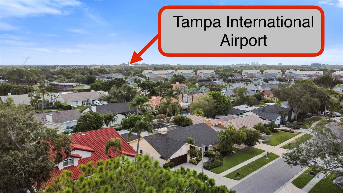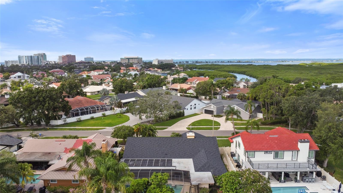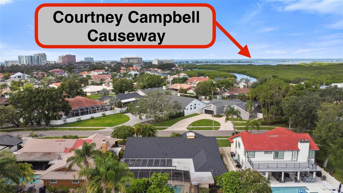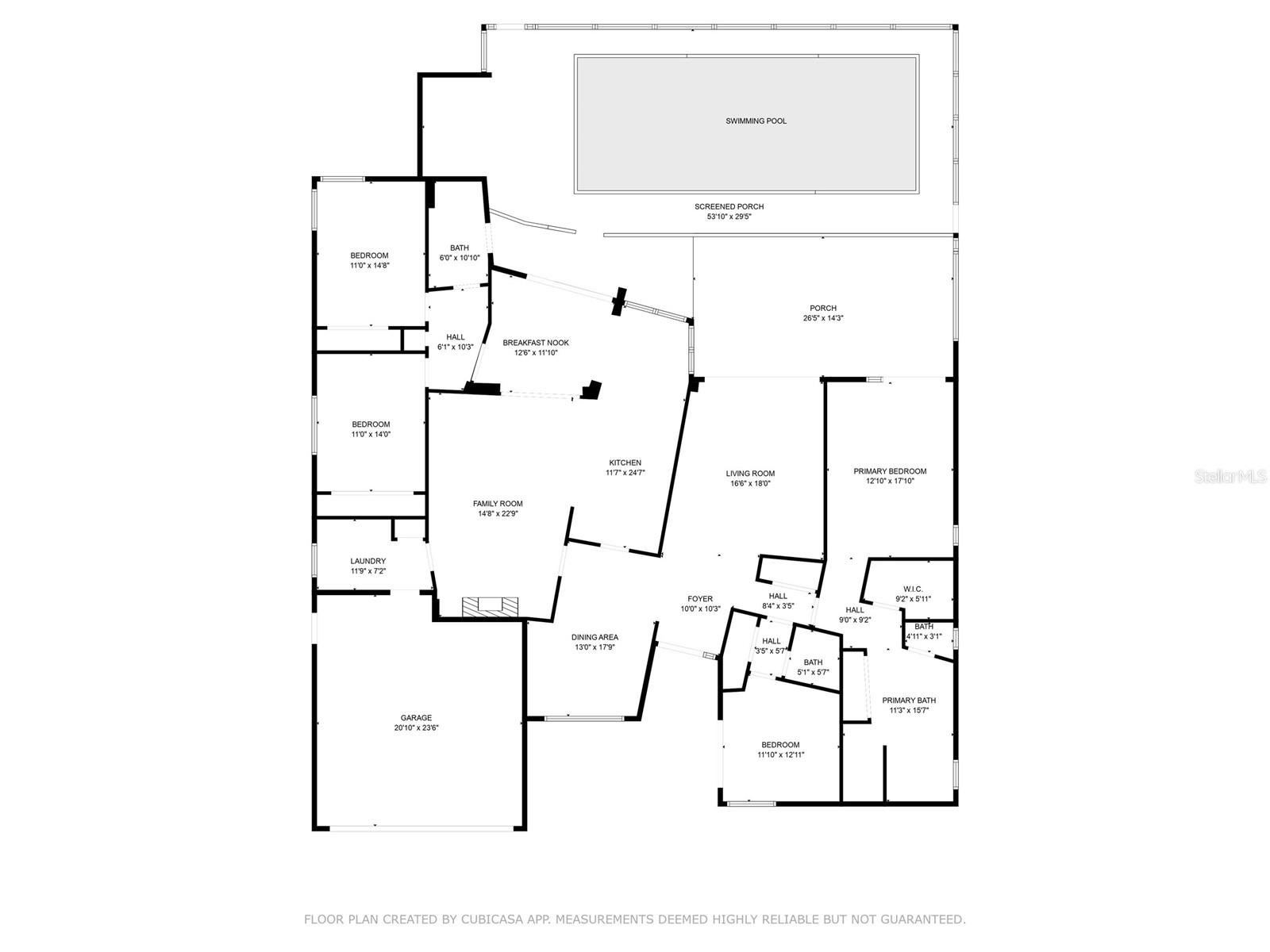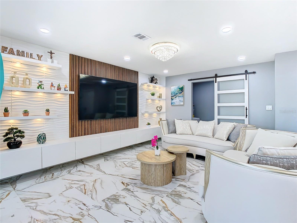4121 Crosswater Drive, TAMPA, FL 33615
Property Photos
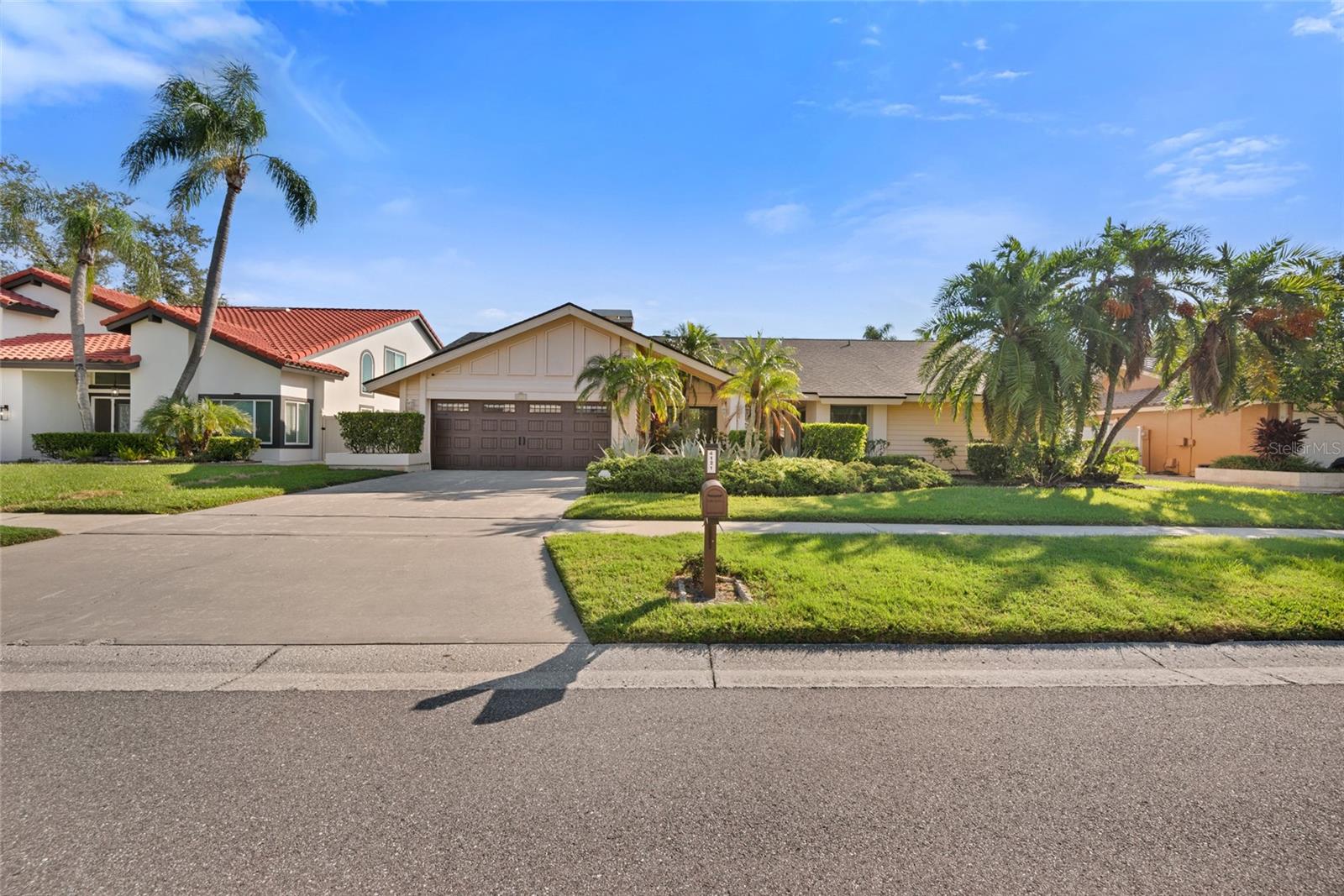
Would you like to sell your home before you purchase this one?
Priced at Only: $4,200
For more Information Call:
Address: 4121 Crosswater Drive, TAMPA, FL 33615
Property Location and Similar Properties
- MLS#: TB8420016 ( Residential Lease )
- Street Address: 4121 Crosswater Drive
- Viewed: 4
- Price: $4,200
- Price sqft: $1
- Waterfront: No
- Year Built: 1982
- Bldg sqft: 3971
- Bedrooms: 4
- Total Baths: 3
- Full Baths: 2
- 1/2 Baths: 1
- Garage / Parking Spaces: 2
- Days On Market: 19
- Additional Information
- Geolocation: 27.9772 / -82.5626
- County: HILLSBOROUGH
- City: TAMPA
- Zipcode: 33615
- Subdivision: Sweetwater Sub Third Add
- Elementary School: Bay Crest
- Middle School: Webb
- High School: Alonso
- Provided by: ABI ROAD REALTY LLC
- Contact: Deyong Tao
- 727-710-8689

- DMCA Notice
-
DescriptionThis is a bright, fresh, spacious 4 BR/2.5 BA, 2 car garage, pool home with lush mature landscaping with mango and lichee fruit trees in Sweetwater Subdivision, a desired medium sized gated community however with home lots roughly 85x134 sqft which are comparingly big in this area and nestled on the northeast end of Old Tampa Bay and just to the West of Rocky Point Golf Course and Tampa International Airport. Being on Memorial Highway, around a 20 minute drive can lead you almost every major destinations. The renowned Berkeley Preparatory School Pre K to Grade 12 is 5 minute ride away. In year 2022 all the windows were replaced with category 5 hurricane resistant windows and sliding doors. A full new shingle roof was installed in 2024! Beautiful travertine floors in living areas and vinyl planking in all 4 bedrooms was done in December, 2020. Stainless steel kitchen appliances with refrigerator and dishwasher replaced in 2017. Additional upgrades are a solar pool heater in March 2021, a new a/c system in 2016, new roof over back lanai in 2020, a new garage door and opener in 2020 and a new pole mailbox in 2023. Fresh interior paint and 2 new toilets were recently installed.
Payment Calculator
- Principal & Interest -
- Property Tax $
- Home Insurance $
- HOA Fees $
- Monthly -
Features
Building and Construction
- Covered Spaces: 0.00
- Exterior Features: Outdoor Grill, Private Mailbox, Sprinkler Metered
- Fencing: Back Yard
- Flooring: Tile, Travertine, Vinyl
- Living Area: 2801.00
School Information
- High School: Alonso-HB
- Middle School: Webb-HB
- School Elementary: Bay Crest-HB
Garage and Parking
- Garage Spaces: 2.00
- Open Parking Spaces: 0.00
- Parking Features: Driveway, Garage Door Opener
Eco-Communities
- Pool Features: Auto Cleaner, Child Safety Fence, In Ground, Screen Enclosure
- Water Source: Public
Utilities
- Carport Spaces: 0.00
- Cooling: Central Air
- Heating: Central
- Pets Allowed: Breed Restrictions, Pet Deposit, Size Limit
- Sewer: Public Sewer
- Utilities: Cable Connected, Electricity Connected, Sewer Connected, Water Connected
Finance and Tax Information
- Home Owners Association Fee: 0.00
- Insurance Expense: 0.00
- Net Operating Income: 0.00
- Other Expense: 0.00
Other Features
- Accessibility Features: Accessible Common Area
- Appliances: Dishwasher, Disposal, Dryer, Electric Water Heater, Microwave, Range, Refrigerator, Washer
- Association Name: Brandon Lawrence
- Association Phone: 813-968-5665
- Country: US
- Furnished: Unfurnished
- Interior Features: Built-in Features, Open Floorplan
- Levels: One
- Area Major: 33615 - Tampa / Town and Country
- Occupant Type: Vacant
- Parcel Number: U-12-29-17-0GL-000003-00026.0
- Possession: Rental Agreement
- View: Pool
Owner Information
- Owner Pays: Pool Maintenance, Trash Collection
Similar Properties
Nearby Subdivisions
Bay Crest Park
Bay Port Colony Ph Iii Un 2b
Bayside Village
Beachwalk Condo
Byars Heights Resub Of Blk 5
Colony Bay Condo One
Gallery At Bayport Condo
Hamilton Park
North Bay Village Condo
Pinehurst Villas
San Marino Bay Condo 1
San Marino Bay Condo 4
Sweetwater Sub
Sweetwater Sub Third Add
Tampa Shores Inc 1
The Gallery At Bayport Condomi
The Greens Of Townn Country
The Reserve Of Old Tampa Bay
Timberlane Sub
Town Park Ph 2
Townhomes At Pelican Pointe
Townn Country Park
Townn Country Park Un 02
Townn Country Park Unit 58
Tudor Cay Condo
Unplatted
Waterfront Cove
Wood Lake Ph 1

- One Click Broker
- 800.557.8193
- Toll Free: 800.557.8193
- billing@brokeridxsites.com



