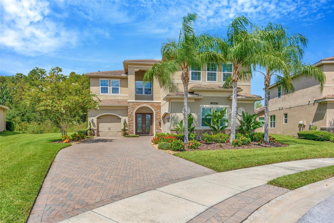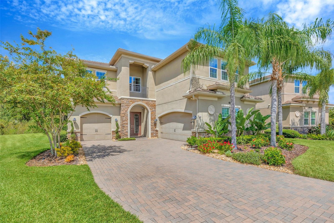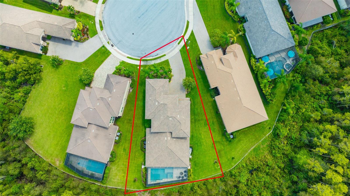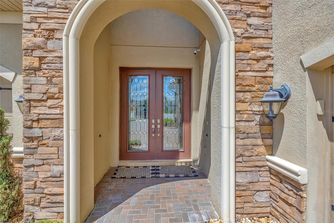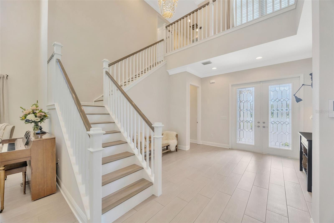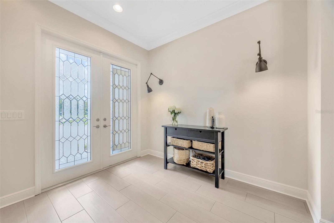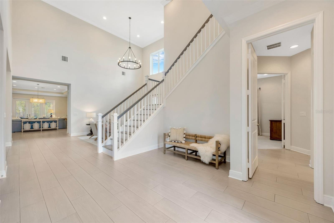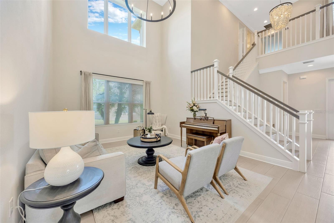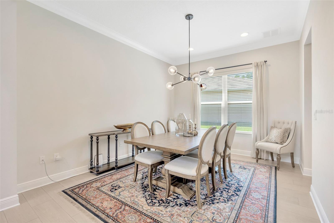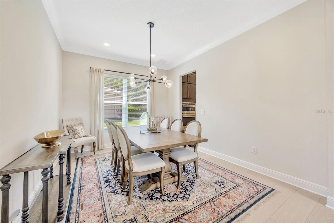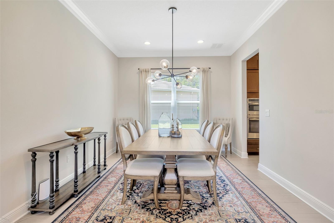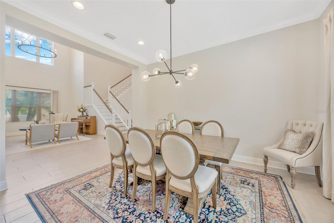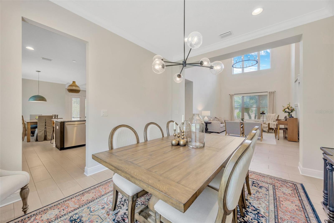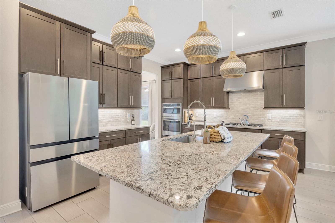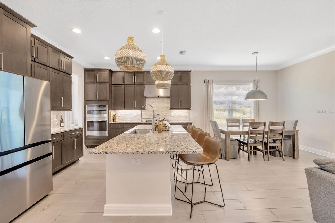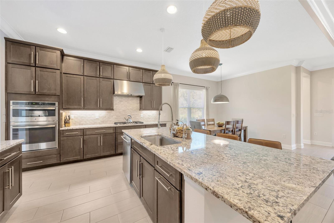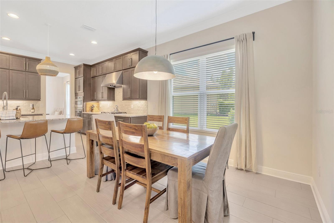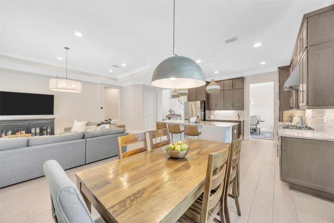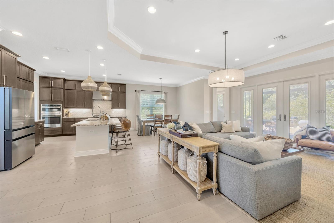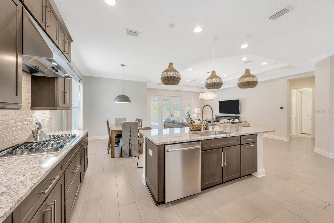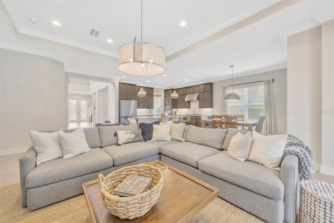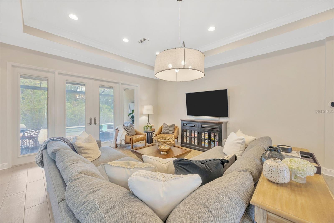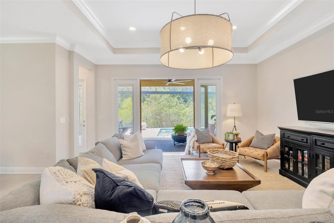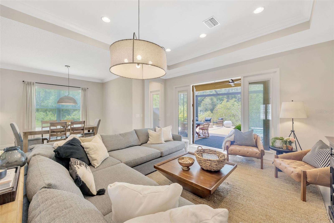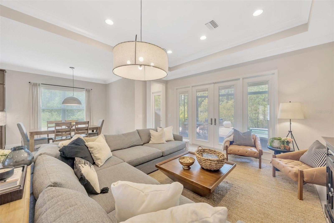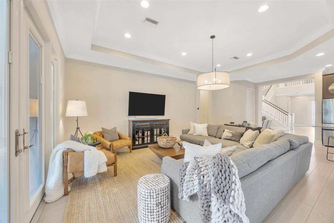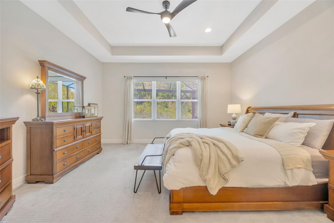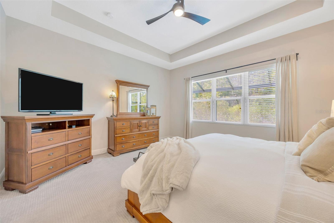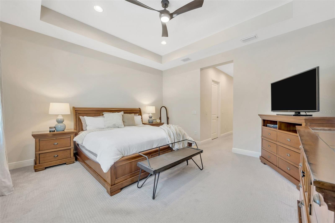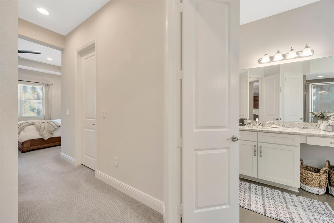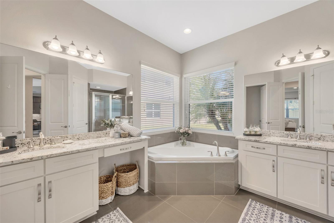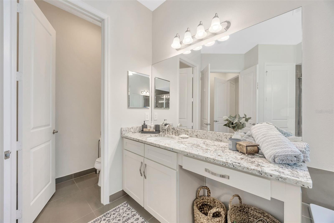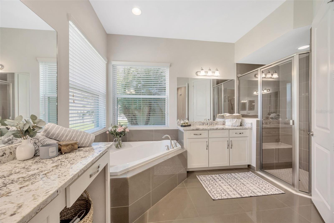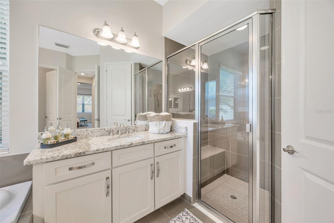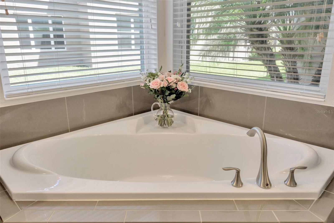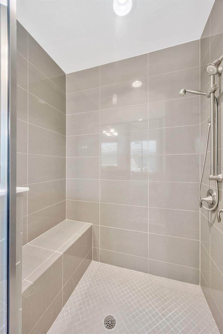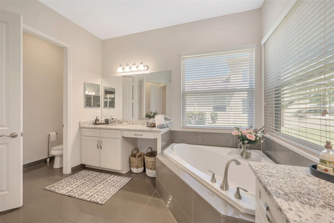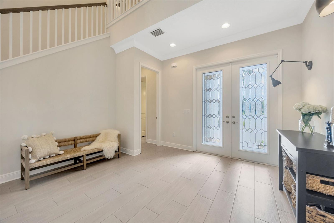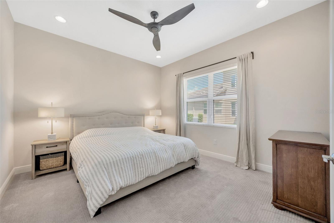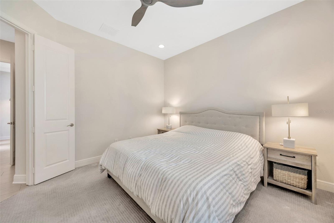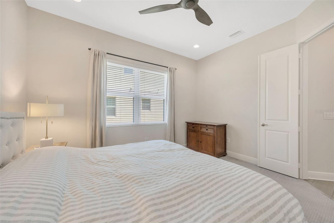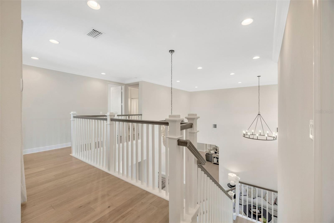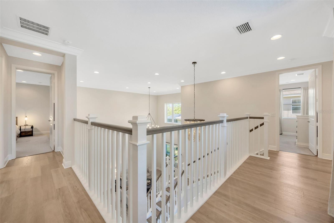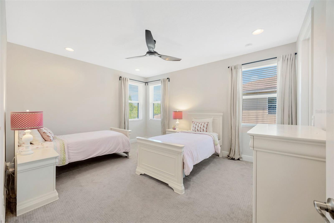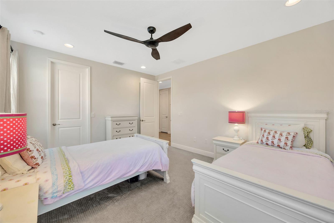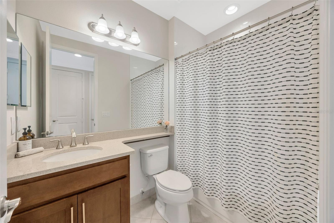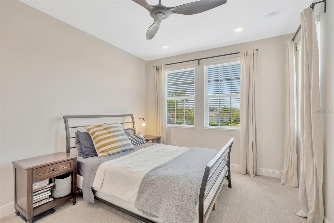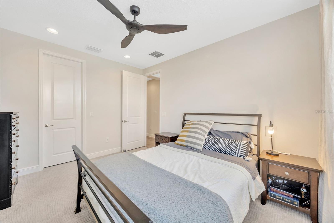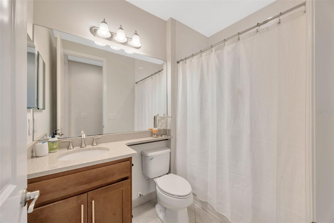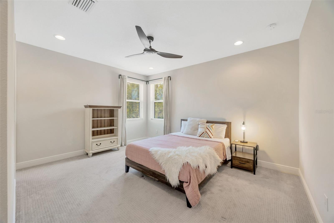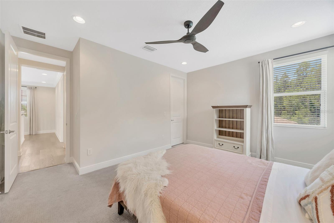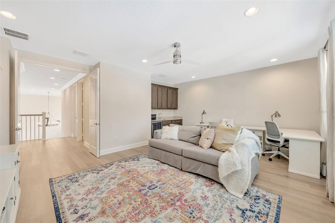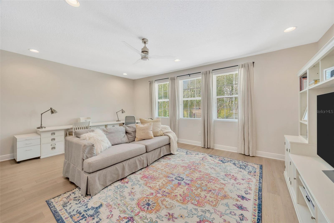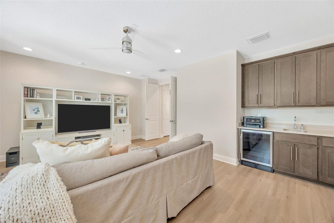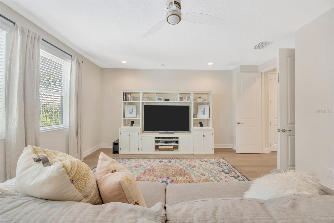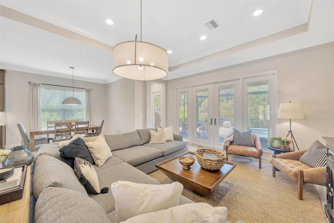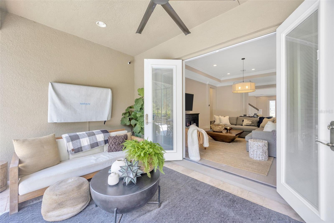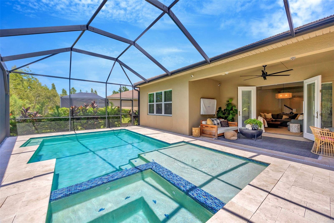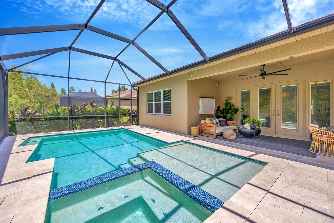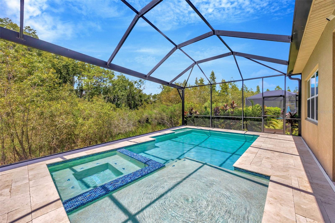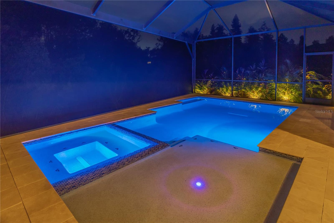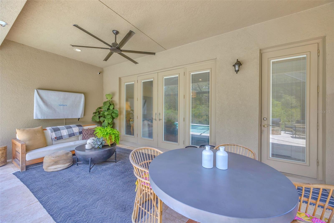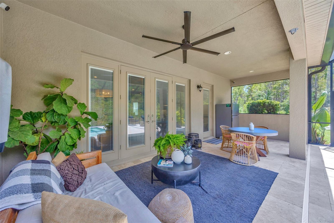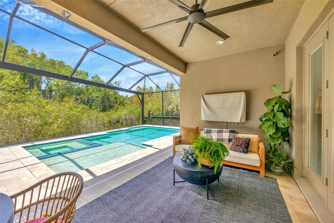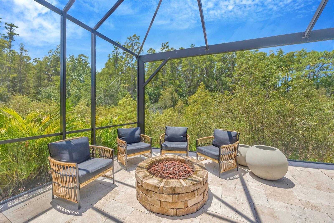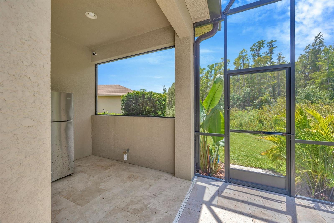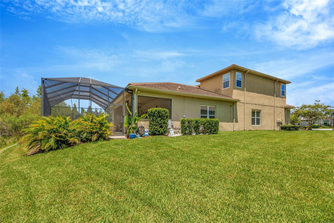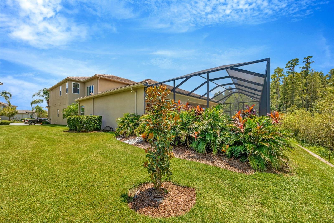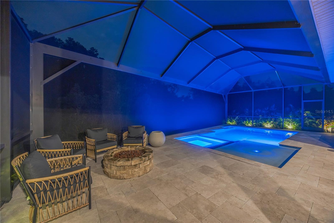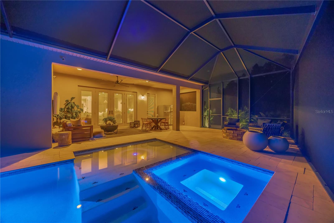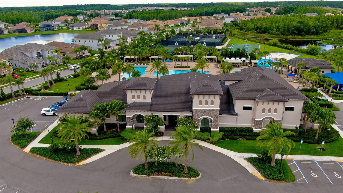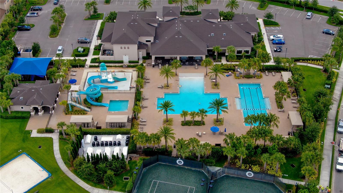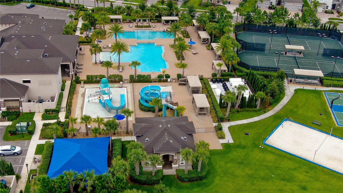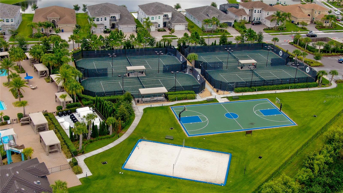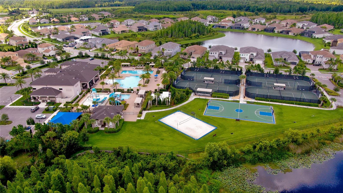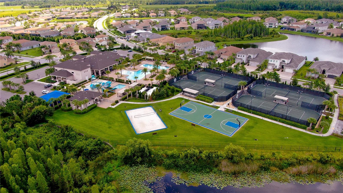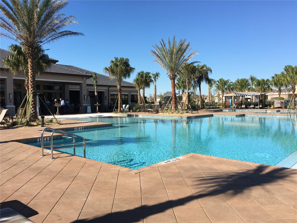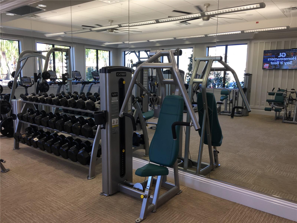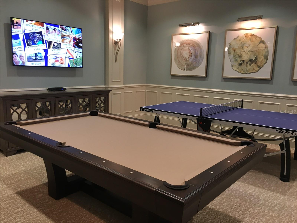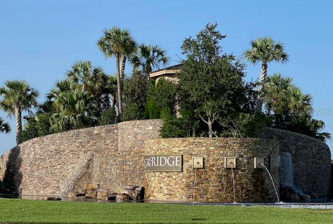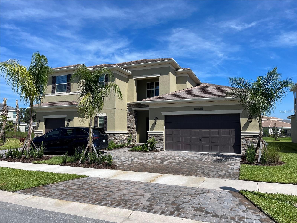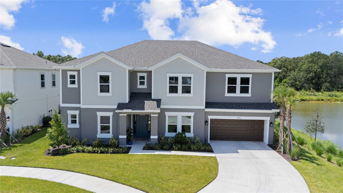30828 Spruceberry Court, WESLEY CHAPEL, FL 33543
Property Photos
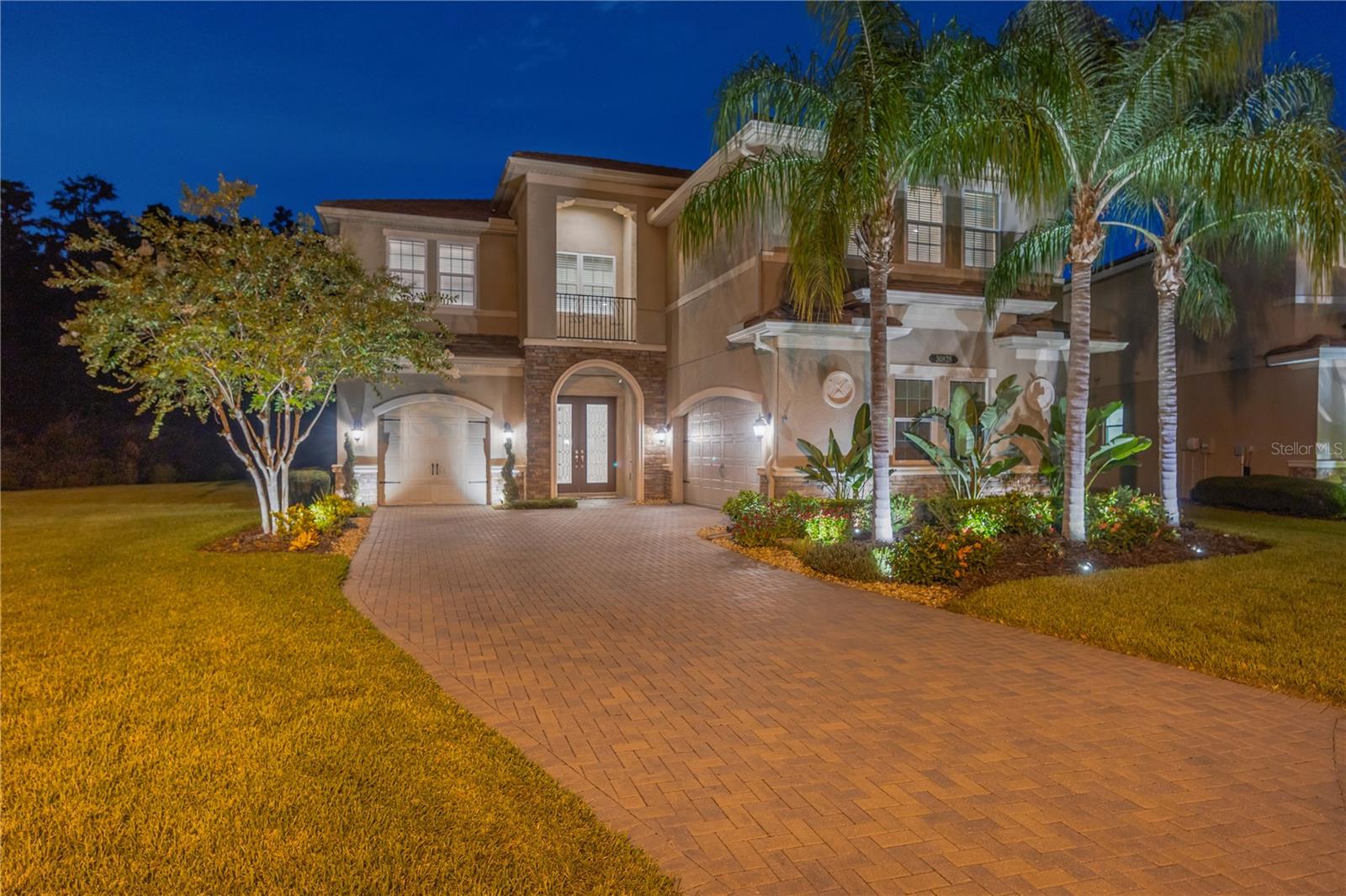
Would you like to sell your home before you purchase this one?
Priced at Only: $1,050,000
For more Information Call:
Address: 30828 Spruceberry Court, WESLEY CHAPEL, FL 33543
Property Location and Similar Properties
- MLS#: TB8419719 ( Residential )
- Street Address: 30828 Spruceberry Court
- Viewed: 17
- Price: $1,050,000
- Price sqft: $207
- Waterfront: No
- Year Built: 2016
- Bldg sqft: 5081
- Bedrooms: 5
- Total Baths: 5
- Full Baths: 4
- 1/2 Baths: 1
- Garage / Parking Spaces: 3
- Days On Market: 15
- Additional Information
- Geolocation: 28.1937 / -82.3184
- County: PASCO
- City: WESLEY CHAPEL
- Zipcode: 33543
- Subdivision: Wiregrass M23 Ph 1a 1b
- Elementary School: Wiregrass Elementary
- Middle School: John Long Middle PO
- High School: Wiregrass Ranch High PO
- Provided by: EXP REALTY LLC
- Contact: Nancy Cross
- 888-883-8509

- DMCA Notice
-
DescriptionAbsolutely stunning pool home with over 4000sf of living space featuring 5 bedrooms, media room w wet bar and split 3 car garage situated on a gorgeous preserve lot at the end of the cul de sac. This is luxury living in the ridge at wiregrass ranch, the premier community in the heart of wesley chapel. As you enter the home you see the soaring 2 story foyer and living room with views of the expansive preserve giving you a sense of tranquility. The gourmet kitchen features stacked upper cabinets with crown molding, a center island with breakfast bar, custom tile backsplash, natural gas cooktop, stainless steel range hood, and new samsung stainless steel refrigerator and loads of counter space for cooking or entertaining. The kitchen is open to family room so you feel part of the action! The family room is spacious enough for your sectional sofa and features a trayed ceiling with crown molding and lots of light for entertaining. Theres a bath just off the family room and lanai thats a custom addition to this home! No tracking wet bathing suits through the house. French doors lead onto the travertine tiled lanai where you can relax by the pool or soak in the hot tub and enjoy the views of the preserve through the panoramic screening. Theres even a sun deck in the pool to park your lounge chair and soak your feet. The lanai also has a natural gas connection if you want to install an outdoor kitchen after you move in. Inside, the primary suite is located on the main floor and features dual walk in closets w built in shelving, trayed ceilings and a luxurious en suite bath with garden tub, separate shower with bench, separate his/hers vanities with granite counters and undermount sinks. The remaining bedrooms and media room are located upstairs. The 5th bedroom/den is downstairs along with a full bath the perfect guest suite! Upstairs, each of the 3 secondary bedrooms has a ceiling fan and walk in closet with built in shelving. The media room is large enough for game or movie night and features a wet bar with beverage/wine refrigerator. The home has been fitted with impact resistant windows and theres even a hurricane shield for the front door for added protection. Additional features include a separate outlet for ev charging, tankless natural gas water heater, new ac (upstairs and downstairs 2025), water softener, and separate natural gas line for a generator (approved by the hoa, but never installed), new tile and carpet throughout the home and freshly painted interior. The ridge is a luxury community in wesley chapel centrally located on sr 56. Amenities at the ridge include an 11,500 sf indoor clubhouse located on 5. 5 acres. The clubhouse features an event room, an indoor sports complex, game room, movie theatre, fitness center, and kitchen. Outdoors boasts 4 lighted hartru clay tennis courts, basketball, sand volleyball, resort pool with beach entry, lap pool, fire pit, and water play area. The community is minutes from the shoppes at wiregrass, tampa premium outlets, 3 local hospitals, restaurants and top rated area schools. Call today for your opportunity to view this home!
Payment Calculator
- Principal & Interest -
- Property Tax $
- Home Insurance $
- HOA Fees $
- Monthly -
Features
Building and Construction
- Builder Model: Vizcaya
- Builder Name: GL Homes
- Covered Spaces: 0.00
- Exterior Features: Rain Gutters, Sidewalk, Sliding Doors
- Flooring: Carpet, Ceramic Tile
- Living Area: 4033.00
- Roof: Tile
Land Information
- Lot Features: Conservation Area, Cul-De-Sac, In County, Level, Sidewalk, Paved
School Information
- High School: Wiregrass Ranch High-PO
- Middle School: John Long Middle-PO
- School Elementary: Wiregrass Elementary
Garage and Parking
- Garage Spaces: 3.00
- Open Parking Spaces: 0.00
- Parking Features: Electric Vehicle Charging Station(s), Garage Door Opener, Garage Faces Side, Garage
Eco-Communities
- Pool Features: Gunite, Heated, In Ground, Screen Enclosure
- Water Source: Public
Utilities
- Carport Spaces: 0.00
- Cooling: Central Air, Zoned
- Heating: Central, Electric, Natural Gas, Heat Pump
- Pets Allowed: Yes
- Sewer: Public Sewer
- Utilities: BB/HS Internet Available, Cable Available, Electricity Connected, Fiber Optics, Natural Gas Connected, Public, Sewer Connected, Sprinkler Recycled, Underground Utilities, Water Connected
Amenities
- Association Amenities: Basketball Court, Clubhouse, Fence Restrictions, Fitness Center, Gated, Park, Pickleball Court(s), Playground, Pool, Recreation Facilities, Security, Tennis Court(s)
Finance and Tax Information
- Home Owners Association Fee Includes: Guard - 24 Hour, Pool, Maintenance Grounds, Private Road, Security, Trash
- Home Owners Association Fee: 1392.00
- Insurance Expense: 0.00
- Net Operating Income: 0.00
- Other Expense: 0.00
- Tax Year: 2024
Other Features
- Appliances: Bar Fridge, Built-In Oven, Cooktop, Dishwasher, Disposal, Dryer, Microwave, Range Hood, Refrigerator, Tankless Water Heater, Washer, Water Softener
- Association Name: Sarah Keck
- Association Phone: (813)591-1849
- Country: US
- Interior Features: Ceiling Fans(s), Crown Molding, Eat-in Kitchen, High Ceilings, Kitchen/Family Room Combo, Living Room/Dining Room Combo, Open Floorplan, Primary Bedroom Main Floor, Solid Surface Counters, Solid Wood Cabinets, Stone Counters, Tray Ceiling(s), Walk-In Closet(s)
- Legal Description: WIREGRASS M23 PHASE 1A, 1B PB 71 PG 009 LOT 136
- Levels: Two
- Area Major: 33543 - Zephyrhills/Wesley Chapel
- Occupant Type: Vacant
- Parcel Number: 20-26-28-001.0-000.00-136.0
- Possession: Close Of Escrow
- Style: Contemporary
- View: Trees/Woods
- Views: 17
- Zoning Code: MPUD
Similar Properties
Nearby Subdivisions
Anand Vihar
Anclote River Estates
Arbors At Wiregrass Ranch
Arborswiregrass Ranch
Ashberry Village
Ashberry Village Ph 1
Ashberry Village Ph 2a
Ashley Pines
Ashton Oaks
Ashton Oaks Ph 02
Ashton Oaks Ph 4
Ashton Oaks Sub
Baldwins
Balyeats
Country Walk Increment A Ph 01
Country Walk Increment C Ph 01
Country Walk Increment C Ph 02
Country Walk Increment D Ph 01
Country Walk Increment D Ph 02
Country Walk Increment F Ph 01
Esplanade At Wiregrass Ranch
Esplanade/wiregrass Ranch Ph
Esplanade/wiregrass Ranch Phs
Estancia
Estancia Ravello
Estancia Santeri
Estancia - Ravello
Estancia Ph 1b
Estancia Ph 1d
Estancia Ph 2a
Estancia Ph 2b1
Estancia Ph 3a 3b
Estancia Ph 3a3b
Estancia Ph 3c
Estancia Phase 3b Cortona
Fairway Village
Fairway Village 02
Fairway Village 02 Laurelwood
Fox Ridge
Meadow Point Iv Prcl M
Meadow Pointe
Meadow Pointe Enclave
Meadow Pointe 03
Meadow Pointe 03 Ph 01
Meadow Pointe 03 Ph 01 Un 01b
Meadow Pointe 03 Ph 01 Unit 2b
Meadow Pointe 03 Prcl Ee Hh
Meadow Pointe 03 Prcl Pp Qq
Meadow Pointe 03 Prcl Pp & Qq
Meadow Pointe 03 Prcl Tt
Meadow Pointe 04 Prcl J
Meadow Pointe 3 Prcl Dd Y
Meadow Pointe 4 North Ph 1 Prc
Meadow Pointe 4 Ph 2 Prcl N O
Meadow Pointe 4 Prcl E F Prov
Meadow Pointe Ii
Meadow Pointe Iii Parcel Cc
Meadow Pointe Iv Ph 2
Meadow Pointe Iv Ph 2 Prcl Np
Meadow Pointe Iv Prcl Aa
Meadow Pointe Iv Prcl Aa North
Meadow Pointe Prcl 03
Meadow Pointe Prcl 12
Meadow Pointe Prcl 15
Meadow Pointe Prcl 17
Meadow Pointe Prcl 18
Meadowpointe
New River Ranchettes
Not Applicable
Not In Hernando
Not On List
Persimmon Park
Persimmon Park Ph 1
Persimmon Park Ph 2b
Persimmon Park Phase 1
Persimmon Park Phase 2b
River Landing
River Lndg Ph 1a11a2
River Lndg Ph 2a2b2c2d3a
River Lndg Phs 2a2b2c2d3a
River Lndg Phs 4 5
Rivers Edge
Saddlebrook
Saddlebrook Condo Cl 01
Saddlebrook Fairway Village
Summerstone
Tanglewood Village
Terrace Park 02
The Ridge At Wiregrass
The Ridge At Wiregrass M23ph 2
The Ridge At Wiregrass Ranch
Timber Lake Estates
Union Park
Union Park Ph 3a
Union Park Ph 4a
Union Park Ph 4b 4c
Union Park Ph 4b & 4c
Union Park Ph 5a 5b
Union Park Ph 5a & 5b
Union Park Ph 5c 5d
Union Park Ph 6a6c
Union Park Ph 8
Union Park Ph 8a
Union Park Ph 8b 8c
Union Park Ph 8d
Union Pk Ph 2a
Valencia Ridge
Winding Rdg Ph 1 2
Winding Rdg Ph 1 & 2
Winding Rdg Ph 3
Winding Rdg Ph 4
Winding Rdg Ph 5 6
Winding Ridge
Winding Ridge Ph 1 2
Wiregrass M23 Ph 1a 1b
Wiregrass M23 Ph 1a 1b
Wyndfield
Wyndfields
Zephyrhills Colony Co

- One Click Broker
- 800.557.8193
- Toll Free: 800.557.8193
- billing@brokeridxsites.com



