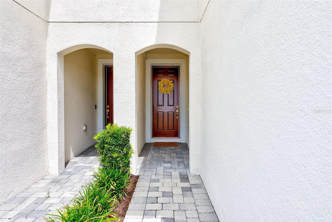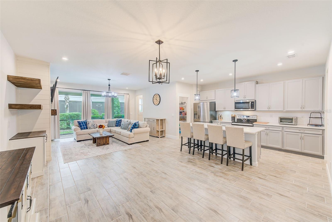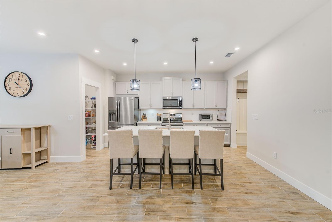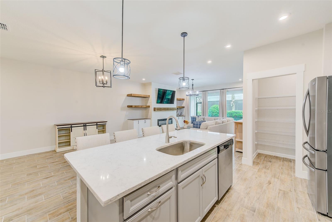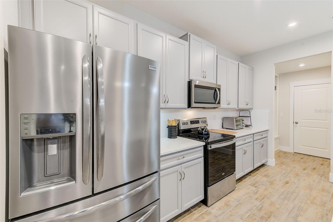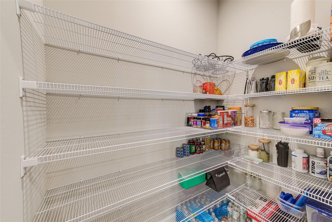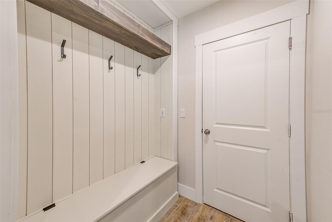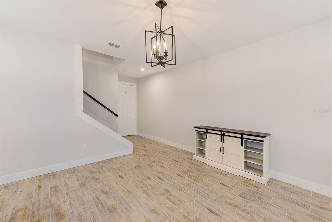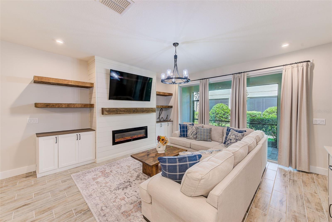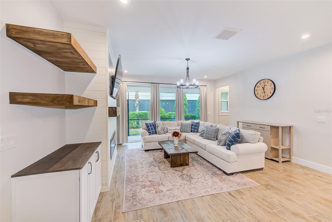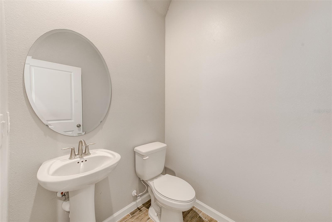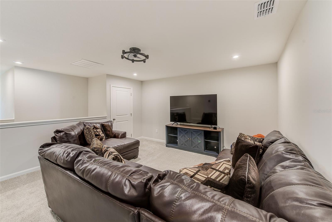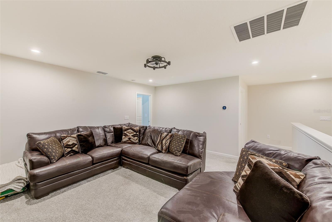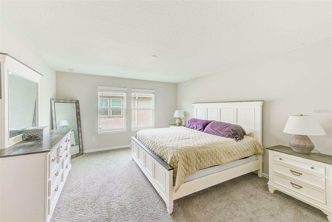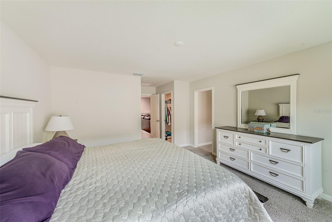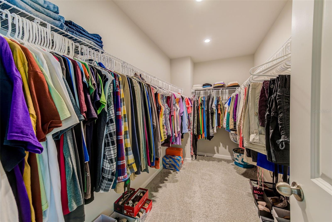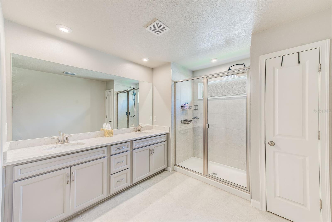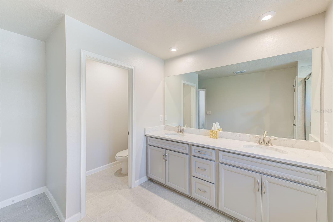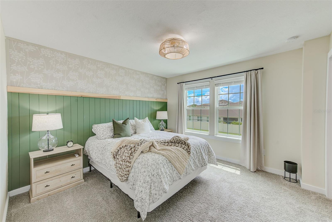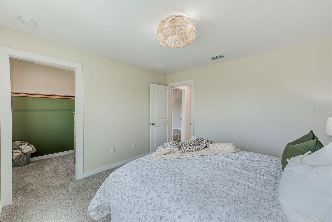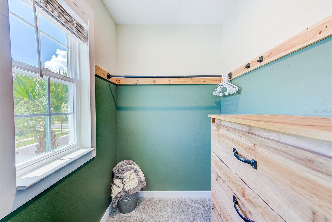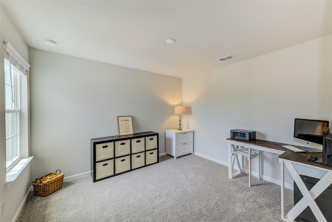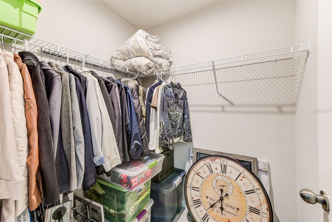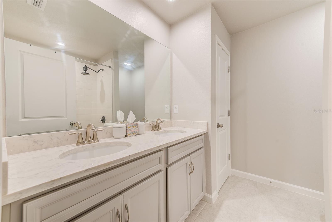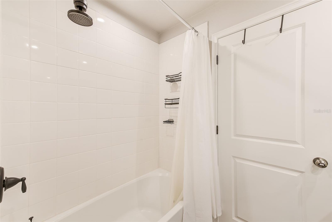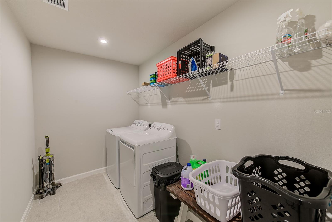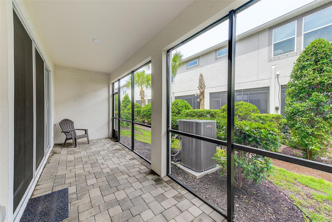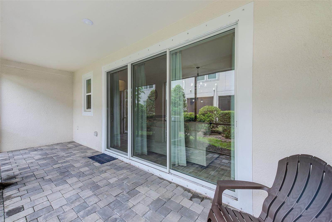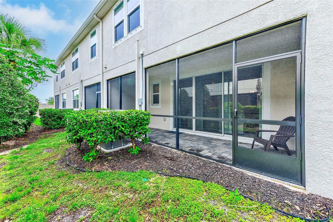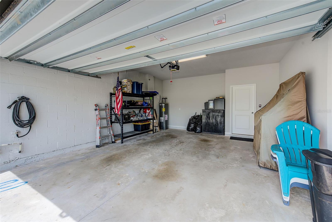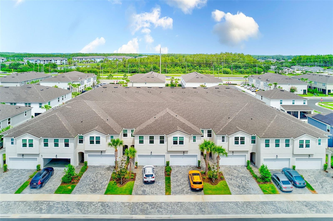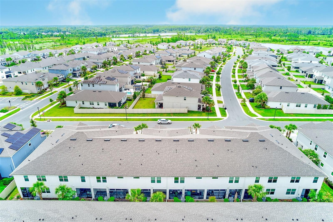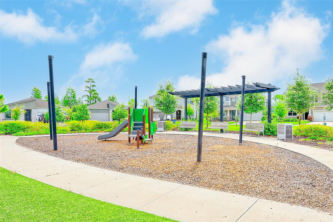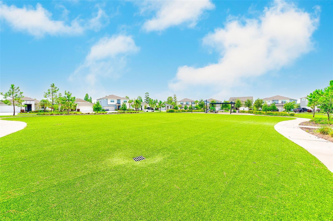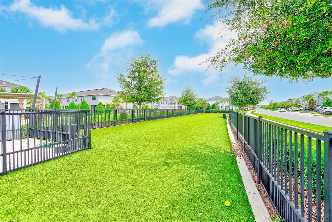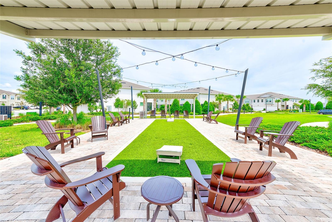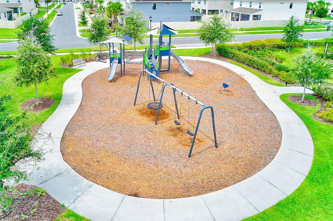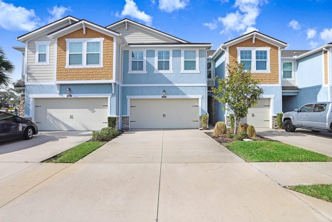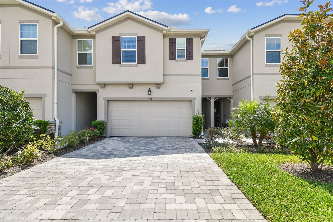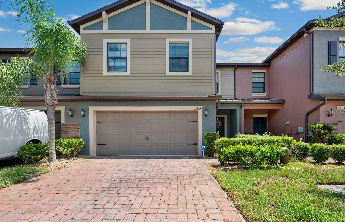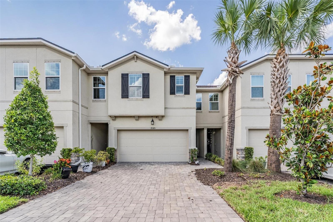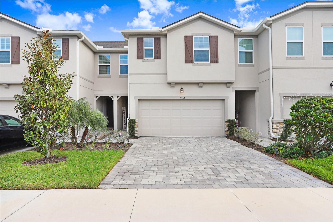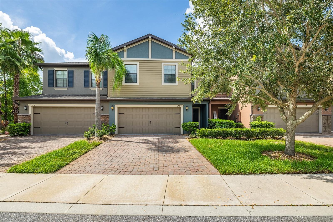19425 Monarch Wind Way, LUTZ, FL 33558
Property Photos
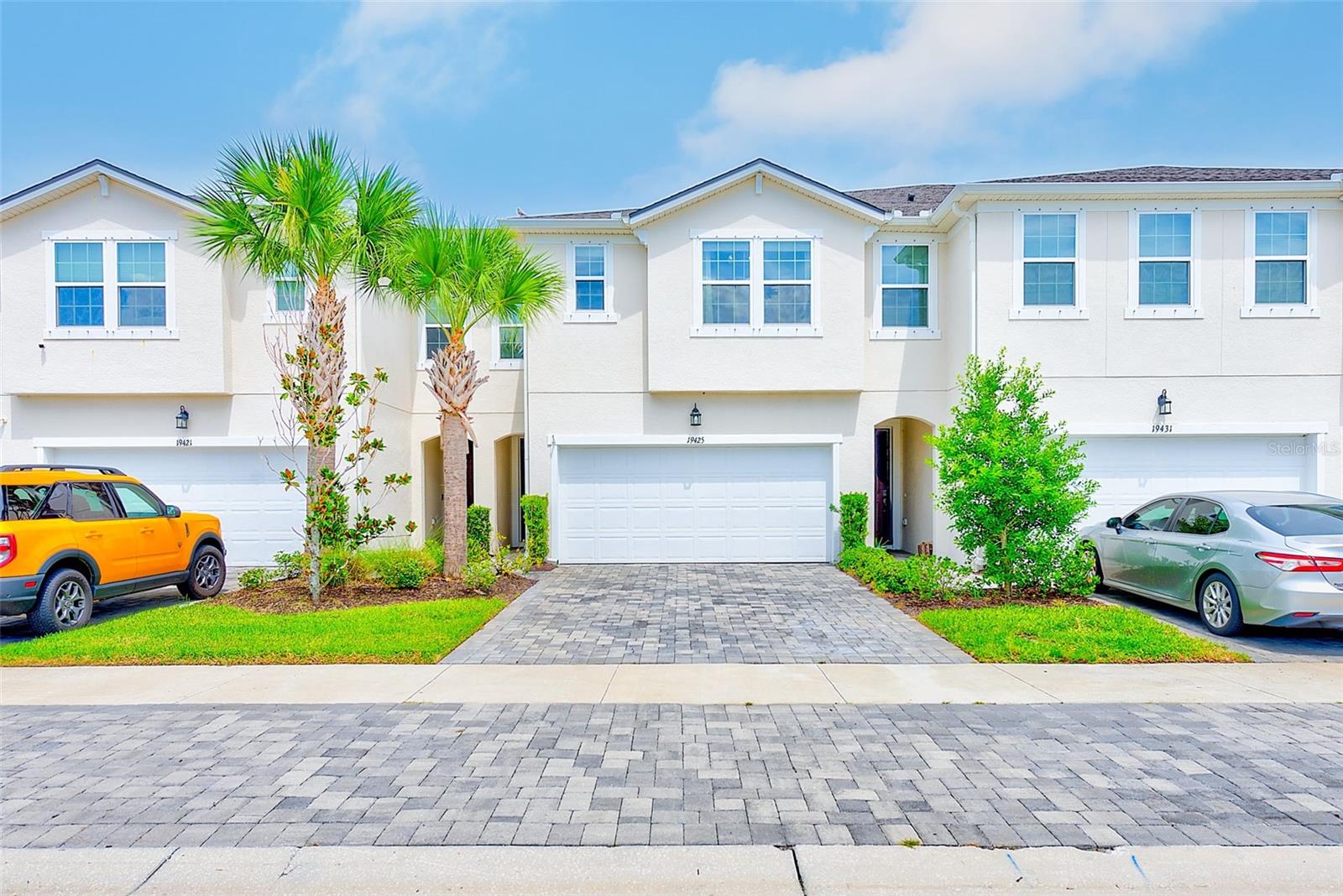
Would you like to sell your home before you purchase this one?
Priced at Only: $459,900
For more Information Call:
Address: 19425 Monarch Wind Way, LUTZ, FL 33558
Property Location and Similar Properties
- MLS#: TB8419443 ( Residential )
- Street Address: 19425 Monarch Wind Way
- Viewed: 10
- Price: $459,900
- Price sqft: $161
- Waterfront: No
- Year Built: 2022
- Bldg sqft: 2850
- Bedrooms: 3
- Total Baths: 3
- Full Baths: 2
- 1/2 Baths: 1
- Garage / Parking Spaces: 2
- Days On Market: 16
- Additional Information
- Geolocation: 28.1938 / -82.4956
- County: HILLSBOROUGH
- City: LUTZ
- Zipcode: 33558
- Subdivision: Parkviewlong Lake Ranch Ph 1b
- Elementary School: Oakstead
- Middle School: Charles S. Rushe
- High School: Sunlake
- Provided by: TMWRK BROKERAGE LLC
- Contact: Carolyn Ruby
- 727-277-9032

- DMCA Notice
-
DescriptionWelcome to this stunning 2022 built townhome offering 3 bedrooms, 2.5 bathrooms, a spacious 2 car garage, and 2,243 square feet of thoughtfully designed living space. This home has been beautifully upgraded with fresh interior paint, 5 baseboards throughout, custom trimmed windows, and updated light and faucet fixtures, creating a stylish and move in ready atmosphere. The main level features an open floor plan where the dining area, kitchen, and living room flow seamlessly together. Large 3 panel sliding doors flood the space with natural light and open to a paved and enclosed back patio, perfect for entertaining or relaxing outdoors. The chefs kitchen is equipped with solid wood cabinetry, quartz countertops, stainless steel appliances, a breakfast bar, and a walk in pantry. Just off the kitchen, youll find a custom built mud area with a storage bench, coat hooks, and floating shelving for convenience. The living room is enhanced with a custom built electric fireplace featuring a shiplap front, built in storage, and wood floating shelves that add warmth and charm. For added functionality, a downstairs half bathroom and a storage closet off the living room make everyday living easy and organized. Upstairs, the split floor plan centers around a large family room and includes a convenient laundry room. The primary suite is a true retreat, offering two walk in closets and an ensuite bathroom with dual quartz vanities, a spacious standing shower, linen closet, and private commode. On the opposite side, two additional bedrooms each feature walk in closets. One secondary bedroom has been beautifully designed with wood slat accents, wallpaper, and a rattan light fixture, creating a stylish and unique space. A full bathroom with modern finishes serves the secondary bedrooms. Located in the heart of Lutz, FL, within one of the most desirable communities in Tampa BayParkview at Long Lake Ranchthis home offers access to incredible amenities, nearby shopping, dining, and top rated schools. Parkview at Long Lake Ranch is zoned for A rated schools including Oakstead Elementary School, Rushe Middle School, and Sunlake High School. This gated community features a resort style pool, dog park, and two playgrounds, while being just minutes from brand new restaurants, and shopping destinations. With quick access to major highways, commuting to Tampa International Airport, downtown Tampa, and Floridas world famous beachesincluding Clearwater Beach and St. Pete Beachis a breeze. This gem wont last long! Schedule your showing today and experience the best of Lutz living!
Payment Calculator
- Principal & Interest -
- Property Tax $
- Home Insurance $
- HOA Fees $
- Monthly -
Features
Building and Construction
- Covered Spaces: 0.00
- Exterior Features: Garden, Hurricane Shutters, Lighting, Rain Gutters, Sidewalk, Sliding Doors, Storage
- Flooring: Carpet, Ceramic Tile
- Living Area: 2243.00
- Roof: Shingle
School Information
- High School: Sunlake High School-PO
- Middle School: Charles S. Rushe Middle-PO
- School Elementary: Oakstead Elementary-PO
Garage and Parking
- Garage Spaces: 2.00
- Open Parking Spaces: 0.00
- Parking Features: Driveway, Garage Door Opener, Guest, Parking Pad
Eco-Communities
- Water Source: Public
Utilities
- Carport Spaces: 0.00
- Cooling: Central Air
- Heating: Central
- Pets Allowed: Cats OK, Dogs OK, Yes
- Sewer: Public Sewer
- Utilities: Cable Connected, Electricity Connected, Sewer Connected, Sprinkler Meter, Underground Utilities, Water Connected
Amenities
- Association Amenities: Gated, Park, Playground, Pool, Vehicle Restrictions
Finance and Tax Information
- Home Owners Association Fee Includes: Common Area Taxes, Pool, Maintenance Structure, Maintenance Grounds, Pest Control, Private Road, Sewer, Trash, Water
- Home Owners Association Fee: 259.00
- Insurance Expense: 0.00
- Net Operating Income: 0.00
- Other Expense: 0.00
- Tax Year: 2024
Other Features
- Appliances: Dishwasher, Disposal, Microwave, Range
- Association Name: Ocean Blue Community Management- Clint Green
- Association Phone: 813-560-0012
- Country: US
- Furnished: Unfurnished
- Interior Features: Built-in Features, Eat-in Kitchen, Kitchen/Family Room Combo, Living Room/Dining Room Combo, Open Floorplan, Pest Guard System, PrimaryBedroom Upstairs, Solid Wood Cabinets, Split Bedroom, Stone Counters, Walk-In Closet(s), Window Treatments
- Legal Description: PARKVIEW AT LONG LAKE RANCH PHASE 1B PB 84 PG 146 BLOCK 9 LOT 31
- Levels: Two
- Area Major: 33558 - Lutz
- Occupant Type: Owner
- Parcel Number: 18-26-27-0150-00900-0310
- View: Garden
- Views: 10
- Zoning Code: MPUD
Similar Properties

- One Click Broker
- 800.557.8193
- Toll Free: 800.557.8193
- billing@brokeridxsites.com



