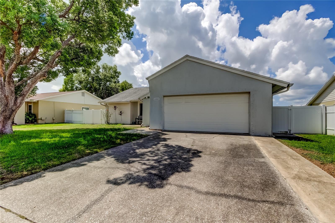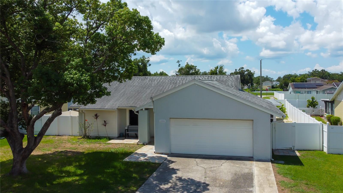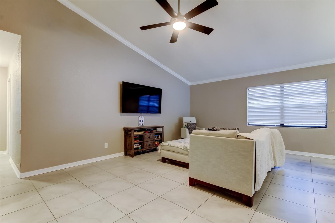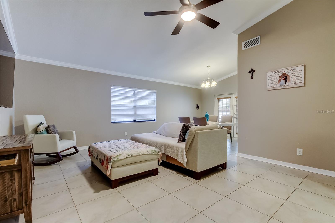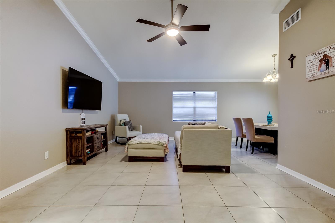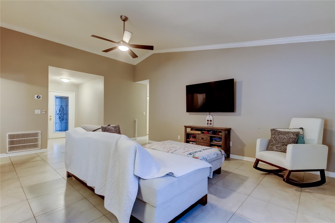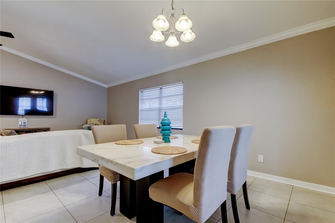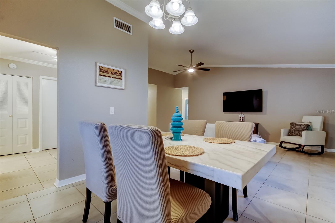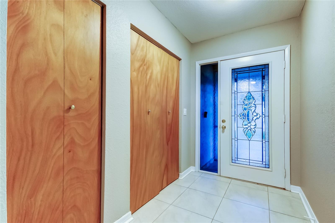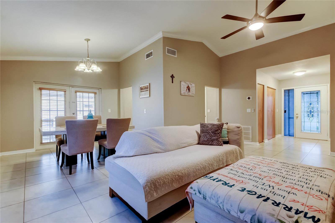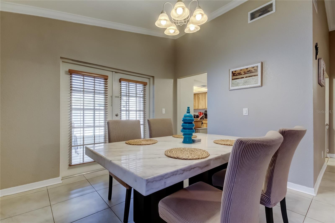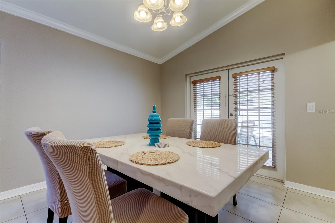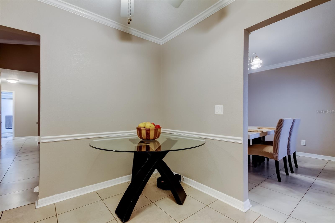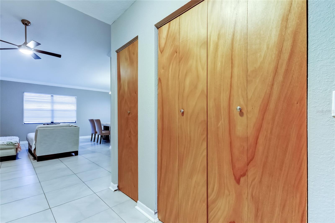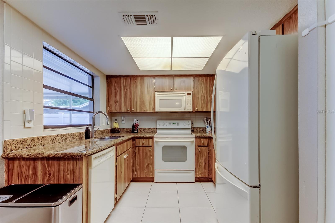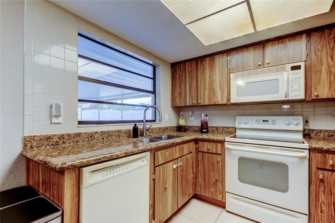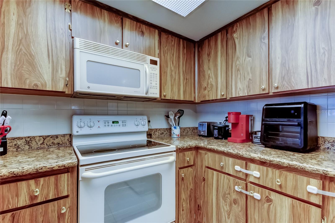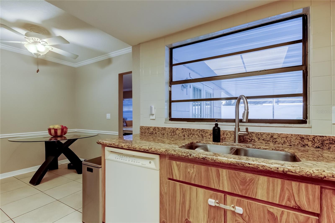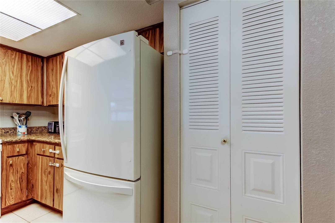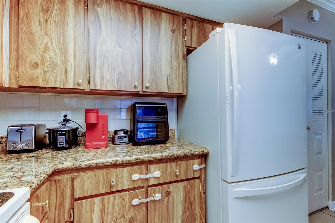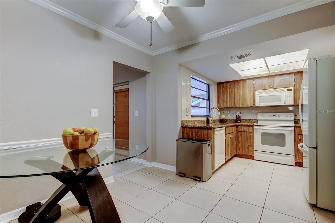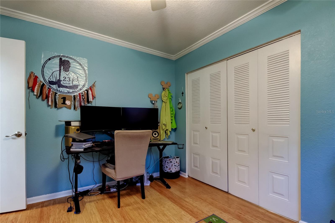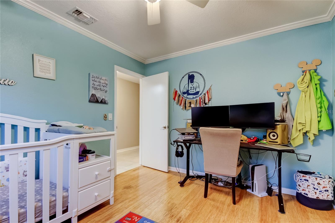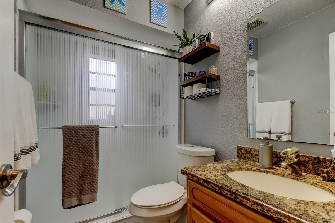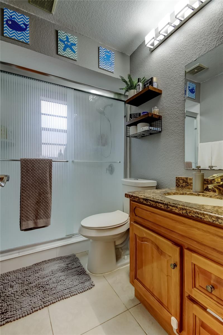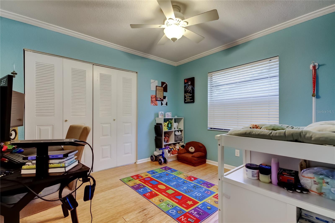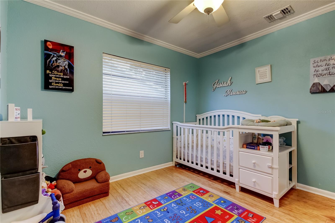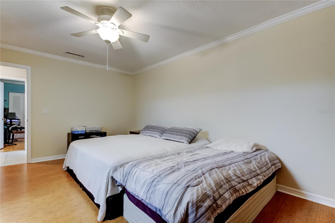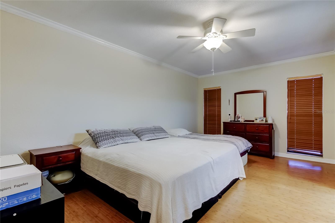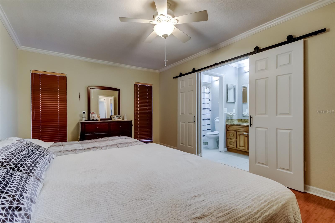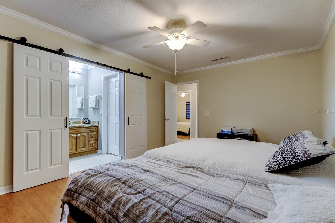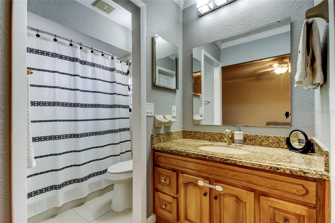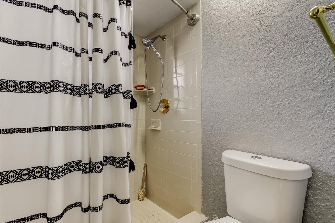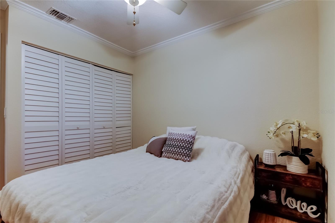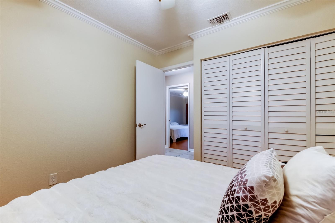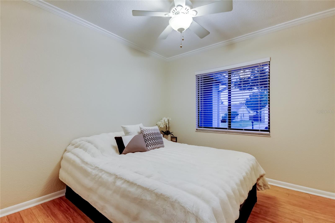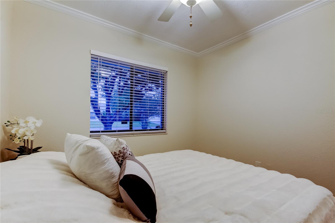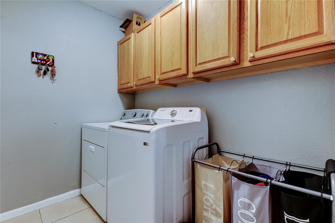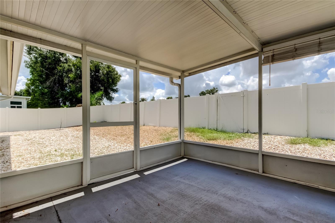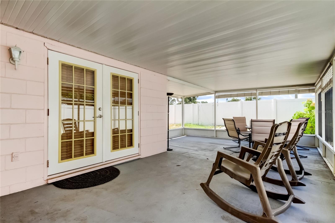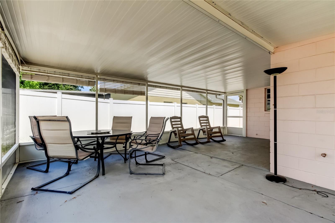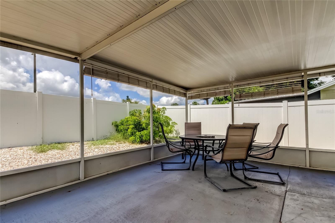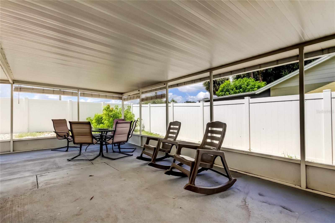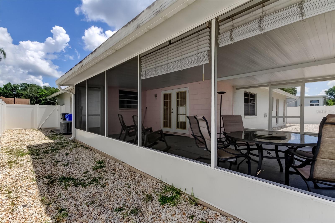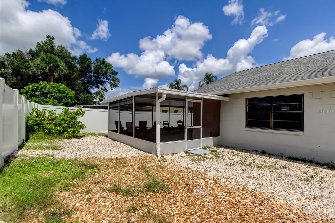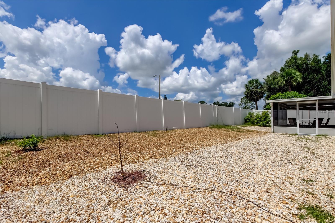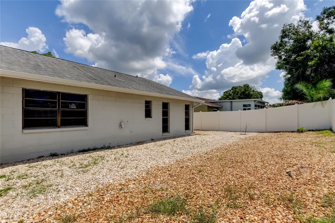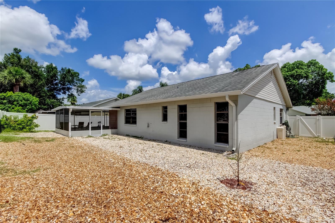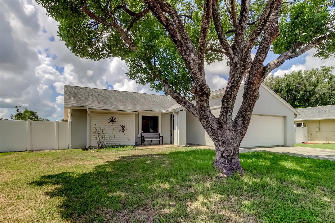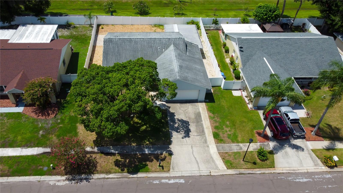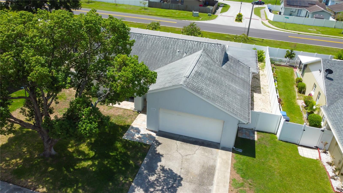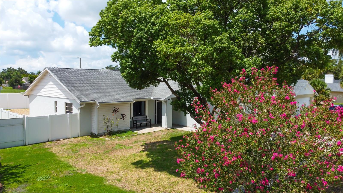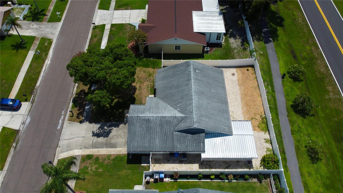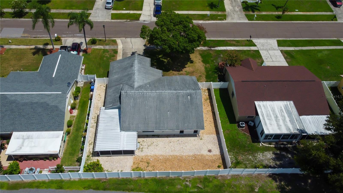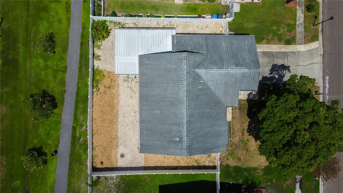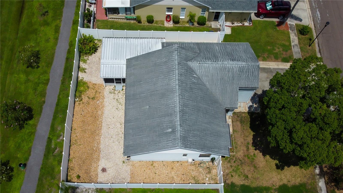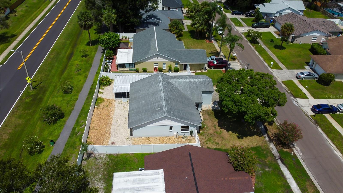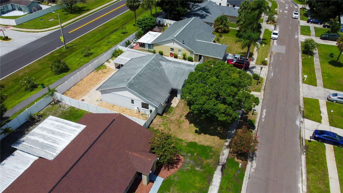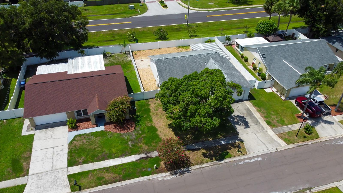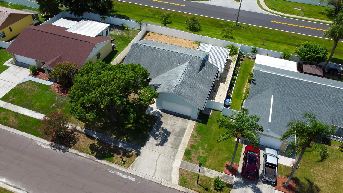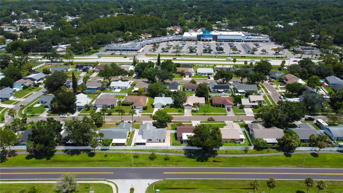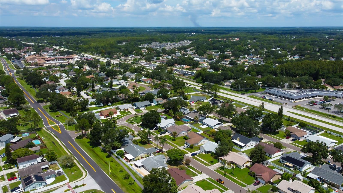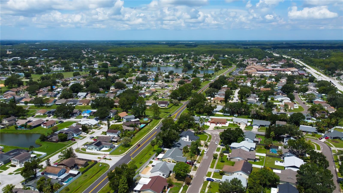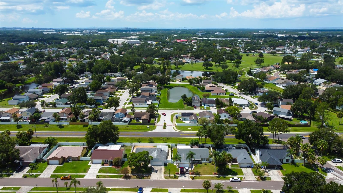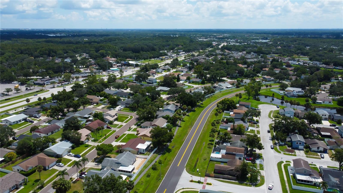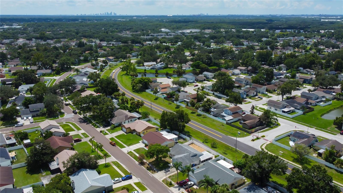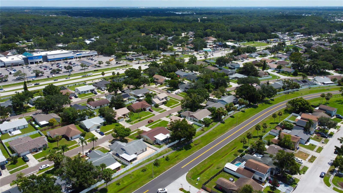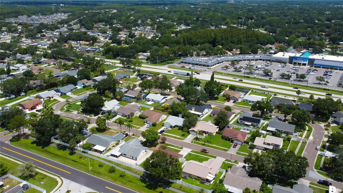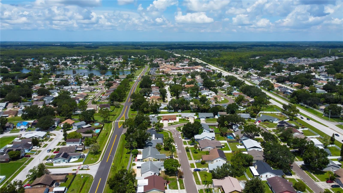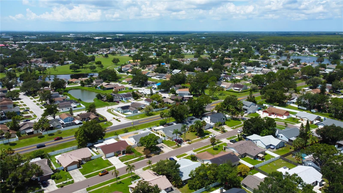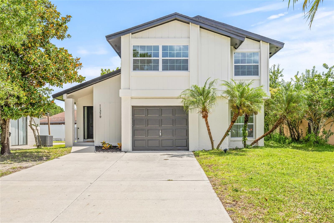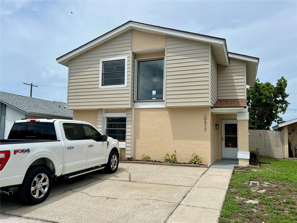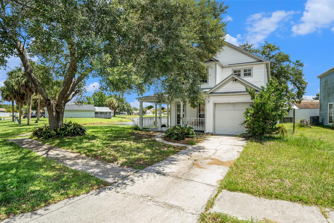11010 Wingate Drive, TAMPA, FL 33624
Property Photos
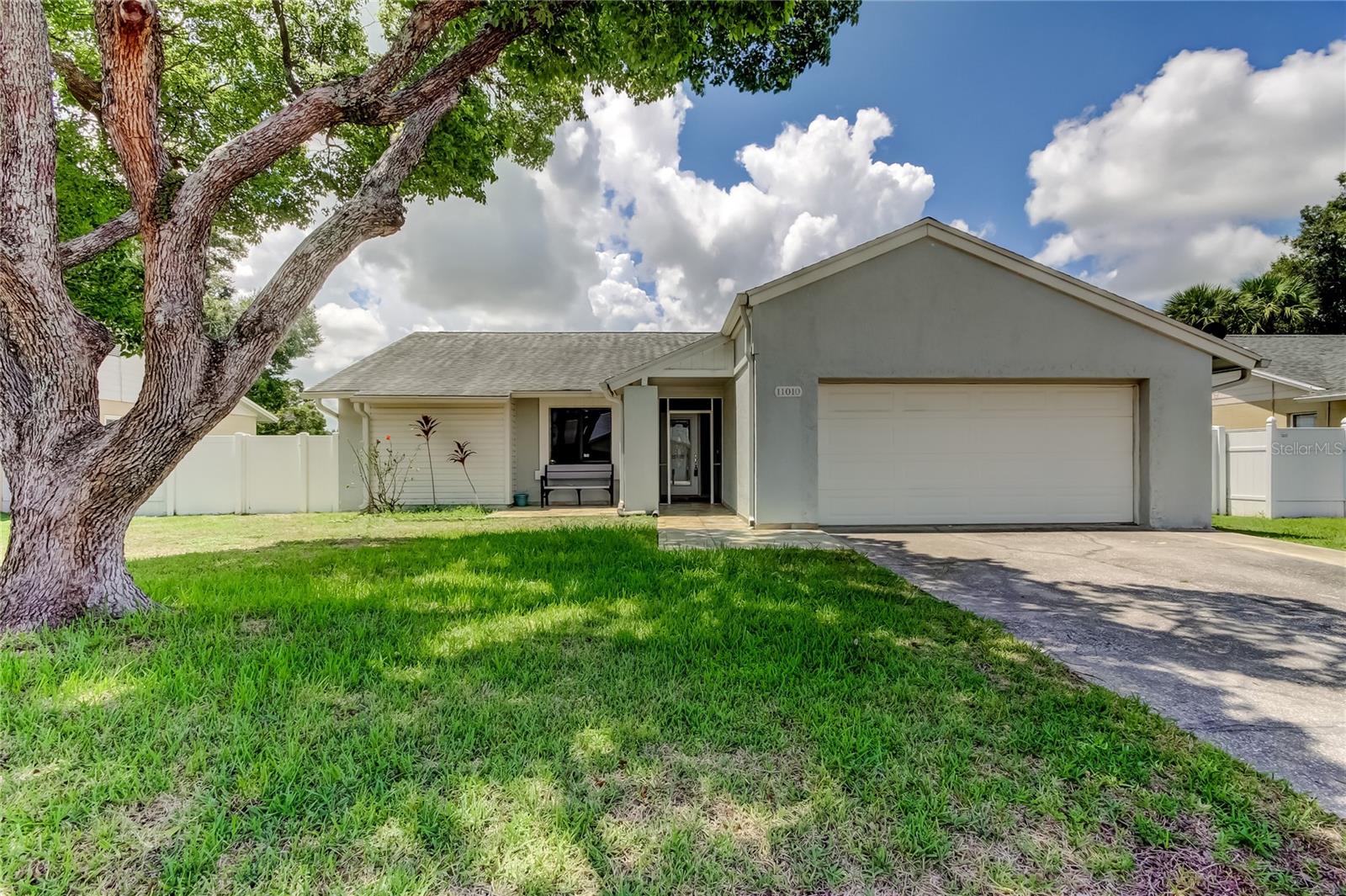
Would you like to sell your home before you purchase this one?
Priced at Only: $405,000
For more Information Call:
Address: 11010 Wingate Drive, TAMPA, FL 33624
Property Location and Similar Properties
- MLS#: TB8419438 ( Residential )
- Street Address: 11010 Wingate Drive
- Viewed: 2
- Price: $405,000
- Price sqft: $286
- Waterfront: No
- Year Built: 1984
- Bldg sqft: 1417
- Bedrooms: 3
- Total Baths: 2
- Full Baths: 2
- Garage / Parking Spaces: 2
- Days On Market: 1
- Additional Information
- Geolocation: 28.0478 / -82.5206
- County: HILLSBOROUGH
- City: TAMPA
- Zipcode: 33624
- Subdivision: Wingate Village
- Elementary School: Cannella HB
- Middle School: Pierce HB
- High School: Leto HB
- Provided by: PEOPLE'S CHOICE REALTY SVC LLC
- Contact: Alejandro Gomez P.A.
- 813-933-0677

- DMCA Notice
-
DescriptionBEAUTIFUL 3/2/2 Home in the Heart of Carrollwood! LOW HOA, No CDD's , No Flood zone !! This spacious property offers over 1,416 square feet of comfortable living in one of Tampas best locations. Step inside and be greeted by vaulted ceilings that create an open, airy feel, complemented by elegant Ceramic tile flooring in the main areas and laminate wood floors in the bedrooms. ROOF 2019, A/C 2022, WaterHeater 2022. The kitchen and bathrooms feature granite countertops, sleek fixtures, and modern updates, while the kitchen boasts matching appliances perfect for everyday living. Crown molding, ceiling fans throughout, and an updated bath add a touch of style and convenience. Enjoy the oversized two car garage, a dedicated laundry area with washer and dryer, and charming French doors leading to a covered patio, ideal for relaxing or entertaining. The fully fenced backyard with PVC fencing offers privacy and security and a very low maintenance yard with a rock garden. The home also offers a water softener system. Located in a vibrant Carrollwood community, residents have access to pools, tennis courts, basketball courts, walking trails, and more. Just minutes from Gunn Highway, Linebaugh Avenue, Dale Mabry, the Veterans Expressway, and surrounded by shopping, dining, schools, and banks, this home places you in the center of everything. Dont miss the opportunity to own this well maintained property in a prime location!
Payment Calculator
- Principal & Interest -
- Property Tax $
- Home Insurance $
- HOA Fees $
- Monthly -
Features
Building and Construction
- Covered Spaces: 0.00
- Exterior Features: French Doors
- Fencing: Vinyl
- Flooring: Ceramic Tile, Laminate
- Living Area: 1417.00
- Roof: Shingle
School Information
- High School: Leto-HB
- Middle School: Pierce-HB
- School Elementary: Cannella-HB
Garage and Parking
- Garage Spaces: 2.00
- Open Parking Spaces: 0.00
- Parking Features: Oversized
Eco-Communities
- Water Source: Public
Utilities
- Carport Spaces: 0.00
- Cooling: Central Air
- Heating: Central
- Pets Allowed: Yes
- Sewer: Public Sewer
- Utilities: Public
Finance and Tax Information
- Home Owners Association Fee: 79.61
- Insurance Expense: 0.00
- Net Operating Income: 0.00
- Other Expense: 0.00
- Tax Year: 2024
Other Features
- Appliances: Dryer, Microwave, Range, Refrigerator, Washer
- Association Name: Ronald S. Trowbridge
- Association Phone: 813-969-3991
- Country: US
- Furnished: Unfurnished
- Interior Features: Ceiling Fans(s)
- Legal Description: WINGATE VILLAGE UNIT 3 LOT 6
- Levels: One
- Area Major: 33624 - Tampa / Northdale
- Occupant Type: Owner
- Parcel Number: U-17-28-18-13P-000000-00006.0
- Possession: Close Of Escrow
- Zoning Code: PD
Similar Properties
Nearby Subdivisions
Andover Ph I
Avista At Carrollwood Village
Beacon Meadows
Brightside Village
Brookgreen Village
Brookgreen Village Ii Sub
Carrollwood Crossing
Carrollwood Spgs
Carrollwood Spgs Unit 3
Carrollwood Sprgs Cluster Hms
Carrollwood Village Ph Two
Casey Cove Estates
Country Aire Ph Three
Country Club Village At Carrol
Country Place
Country Place Unit 5
Country Place Unit Iv A Lot 8
Country Place Unit Iv B
Country Place Unit Vi
Country Place West
Country Place West Unit Ii
Country Run
Cypress Hollow
Cypress Meadows Sub
Hampton Park
Lowell Village
Meadowglen
North End Terrace
Northdale Golf Clb Sec D Un 1
Northdale Sec A
Northdale Sec A Unit 4
Northdale Sec B
Northdale Sec E
Northdale Sec E Unit 3
Northdale Sec F
Northdale Sec G
Northdale Sec H
Northdale Sec J
Northdale Sec R
Not In Hernando
Not On List
Paddock Trail
Parkwood Village
Pine Hollow
Reserve At Lake Leclare
Rosemount Village
Shadberry Village
Springwood Village
Stonegate
Stonehedge
Village Ix Of Carrollwood Vill
Village Vi Of Carrollwood Vill
Village Wood
Village Xiii
Wildewood Village Sub
Wingate Village
Wingate Village Unit I
Woodacre Estates Of Northdale

- One Click Broker
- 800.557.8193
- Toll Free: 800.557.8193
- billing@brokeridxsites.com



