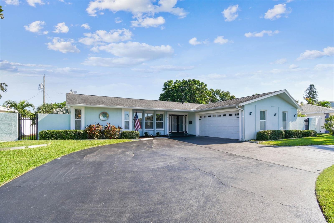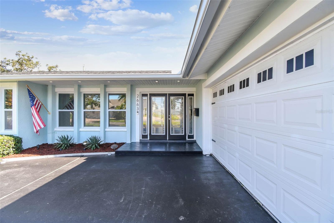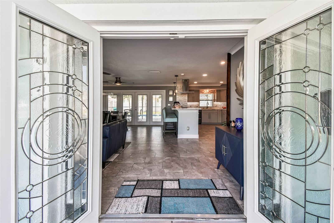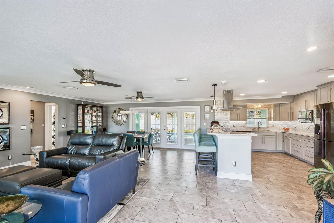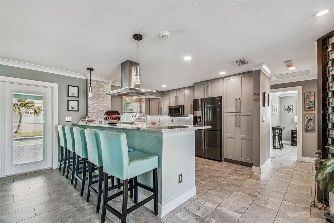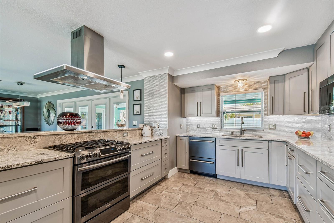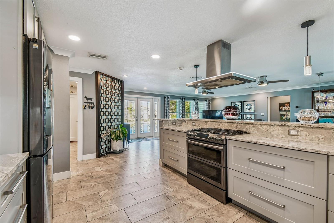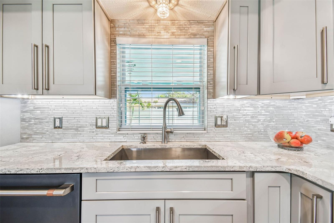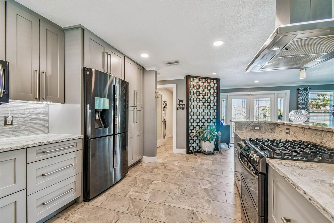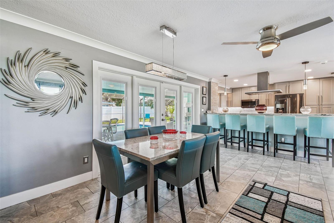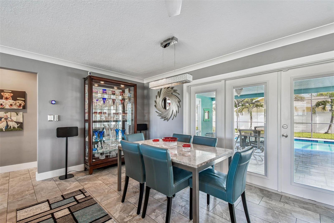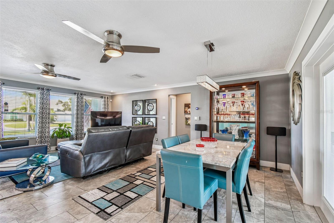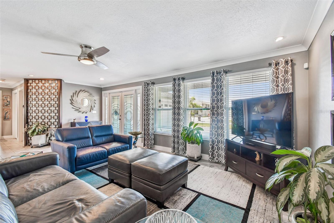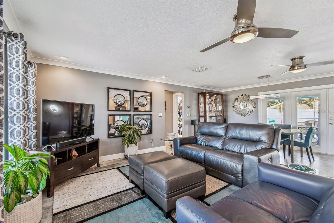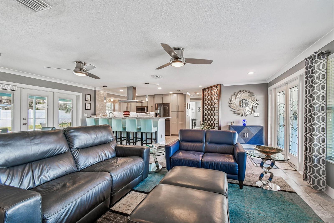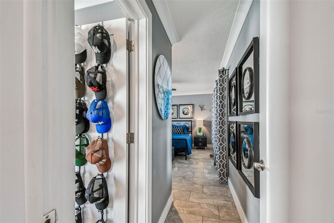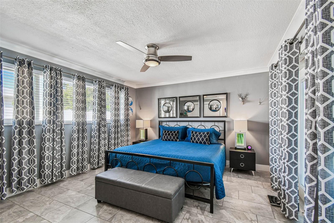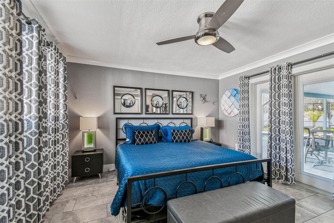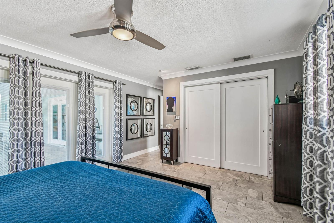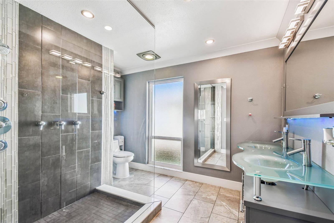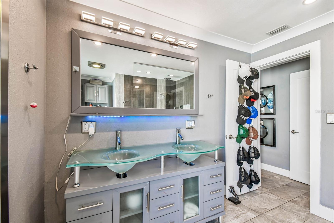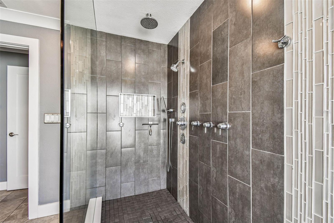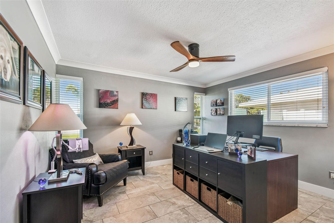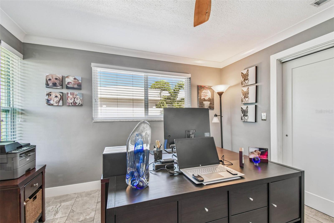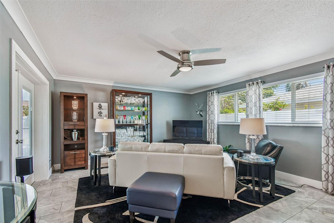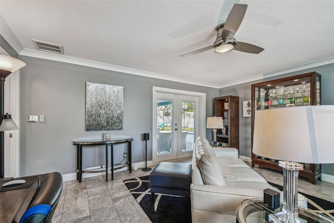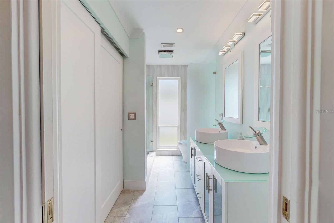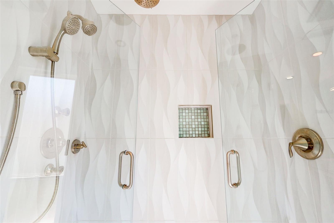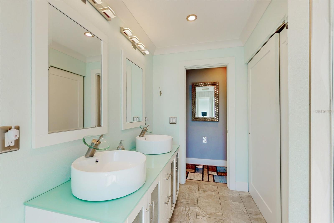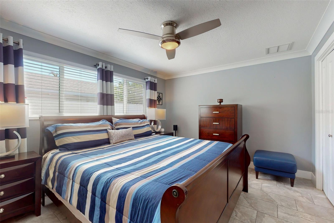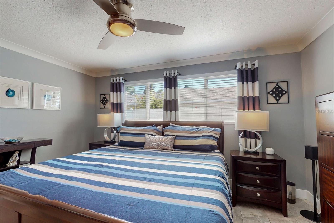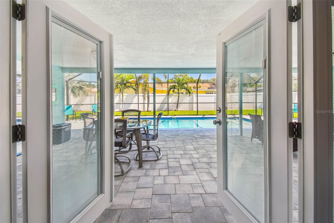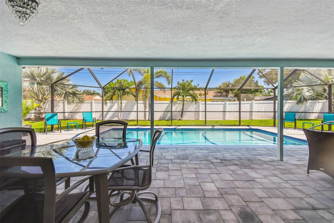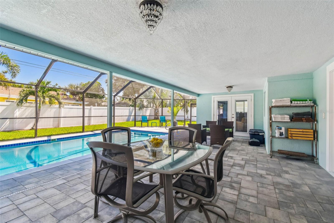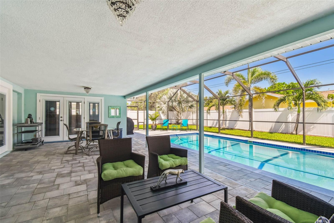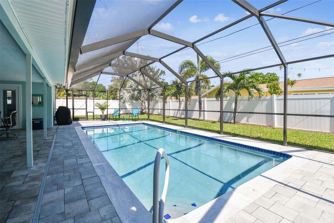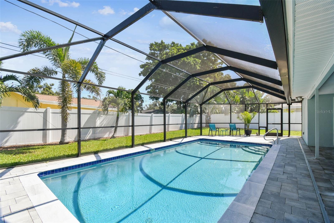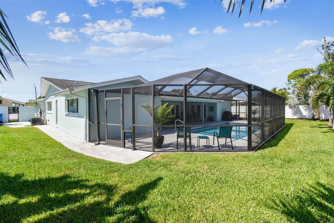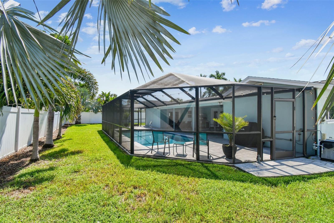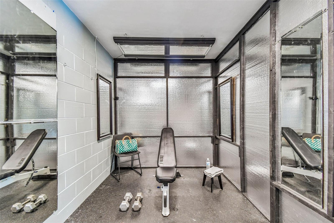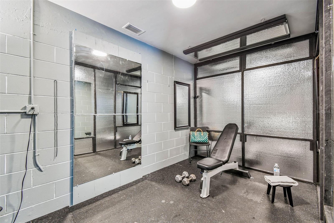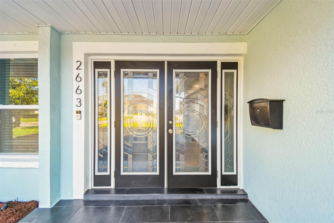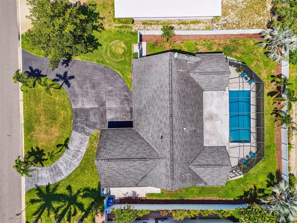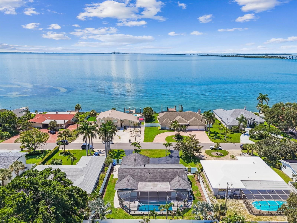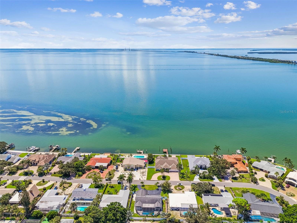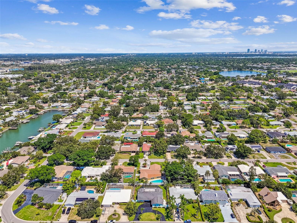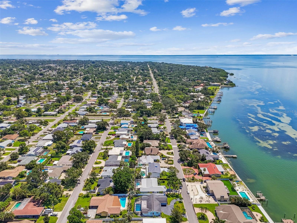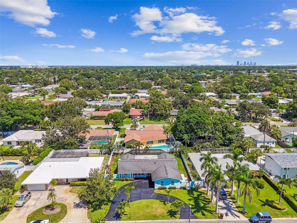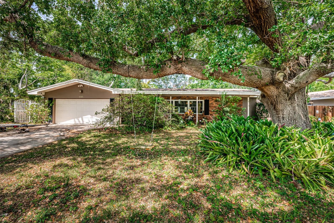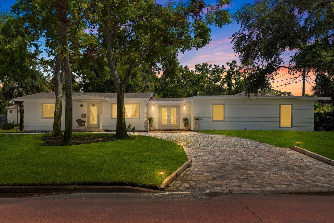2663 70th Avenue S, ST PETERSBURG, FL 33712
Property Photos
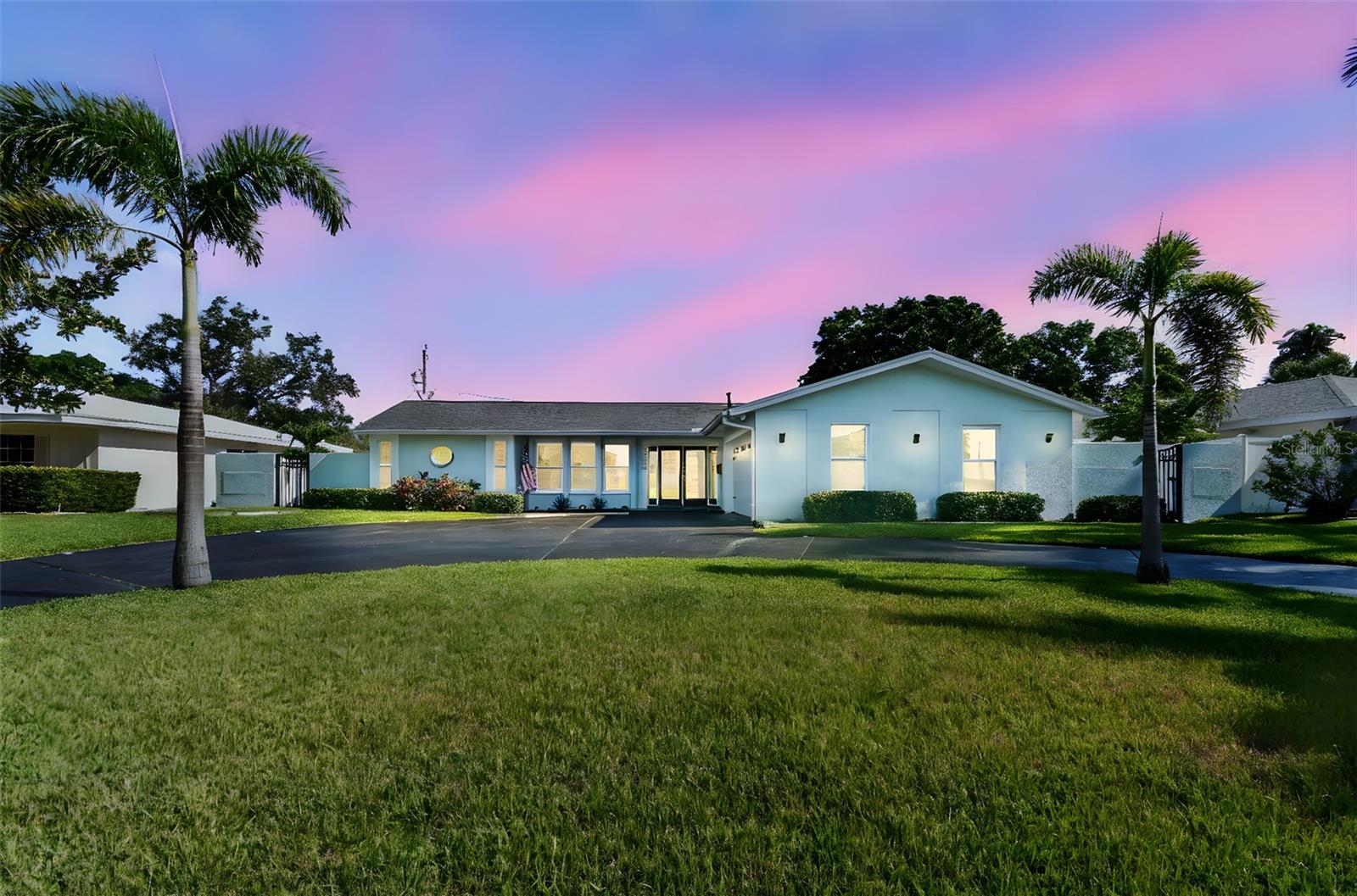
Would you like to sell your home before you purchase this one?
Priced at Only: $857,000
For more Information Call:
Address: 2663 70th Avenue S, ST PETERSBURG, FL 33712
Property Location and Similar Properties
- MLS#: TB8419278 ( Residential )
- Street Address: 2663 70th Avenue S
- Viewed: 16
- Price: $857,000
- Price sqft: $442
- Waterfront: No
- Year Built: 1966
- Bldg sqft: 1940
- Bedrooms: 4
- Total Baths: 2
- Full Baths: 2
- Garage / Parking Spaces: 2
- Days On Market: 16
- Additional Information
- Geolocation: 27.705 / -82.6693
- County: PINELLAS
- City: ST PETERSBURG
- Zipcode: 33712
- Subdivision: Pinellas Point Skyview Shores
- Elementary School: Maximo Elementary PN
- Middle School: Bay Point Middle PN
- High School: Lakewood High PN
- Provided by: PREMIER SOTHEBYS INTL REALTY
- Contact: Jessica Denig
- 727-898-6800

- DMCA Notice
-
DescriptionWelcome to a meticulously reimagined St. Petersburg residence where refined updates meet everyday livability. Elevated over 11 feet above sea level and in Flood Zone X, this home not only boasts peace of mind, but also exceptional craftsmanship. From newer impact rated windows and doors to luxury finishes throughout, every inch of this property reflects intentional design. Newer ductwork and a thoughtful blend of interior and exterior enhancements make the home as resilient as it is beautiful. Ideally just one mile from Maximo Parkoffering boat, jet ski, kayak and paddleboard launch access, walking trails, a Frisbee golf course and beachthe home is also minutes from Fort DeSoto, award winning St. Pete beaches, Interstate 275 and downtown St. Petersburg. Enter inside to an open living area with water views of Tampa Bay and a stunning custom kitchen featuring Cambria quartz countertops, solid wood cabinetry, a natural gas stove and newer appliances. The west wing hosts the light filled primary suite with French doors leading to the pool, a spa like en suite with double vanity and oversized walk in shower. A generously sized guest bedroom, also in the west wing, offers abundant natural light and flexibility. The east wing provides two additional bedrooms, including one with French doors opening directly to the pool area, a full guest bath, and a laundry room with matching cabinetry conveniently just off the garage and leading into the main living space. Luxury tile flooring extends throughout the entire residence for a cohesive and elevated look. The newly refinished pool and deck are complemented by an updated screen enclosure and a fully landscaped, tropical style yard that evokes a private oasis. Expansive outdoor living space includes a covered patio with a dedicated hookup for a natural gas grill, ideal for alfresco dining and entertaining. The garage has been partially converted to an air conditioned flex space ideal for a gym, studio or office, while accommodating storage. A resurfaced driveway and freshly painted front door complete this polished presentation. Whether drawn to its storm ready construction, standout finishes or enviable location, this residence offers an exceptional lifestyledesigned for peace of mind, elevated living and lasting value. Qualified buyers may receive a one year interest rate buydown for the first year paid for by the seller's preferred lender when financing this home (subject to credit approval and program availability.) Call today for details.
Payment Calculator
- Principal & Interest -
- Property Tax $
- Home Insurance $
- HOA Fees $
- Monthly -
Features
Building and Construction
- Covered Spaces: 0.00
- Exterior Features: French Doors, Private Mailbox
- Fencing: Vinyl
- Flooring: Tile
- Living Area: 1940.00
- Roof: Shingle
Land Information
- Lot Features: In County, Landscaped, Near Marina, Near Public Transit, Paved
School Information
- High School: Lakewood High-PN
- Middle School: Bay Point Middle-PN
- School Elementary: Maximo Elementary-PN
Garage and Parking
- Garage Spaces: 2.00
- Open Parking Spaces: 0.00
- Parking Features: Circular Driveway, Driveway, Garage Door Opener, Ground Level, On Street, Workshop in Garage
Eco-Communities
- Pool Features: Deck, Gunite, Heated, In Ground, Lap, Screen Enclosure
- Water Source: Public
Utilities
- Carport Spaces: 0.00
- Cooling: Central Air
- Heating: Central, Natural Gas
- Sewer: Public Sewer
- Utilities: Cable Connected, Electricity Connected, Natural Gas Connected, Public, Sewer Connected, Sprinkler Well, Water Connected
Finance and Tax Information
- Home Owners Association Fee: 0.00
- Insurance Expense: 0.00
- Net Operating Income: 0.00
- Other Expense: 0.00
- Tax Year: 2024
Other Features
- Appliances: Dishwasher, Disposal, Exhaust Fan, Freezer, Gas Water Heater, Microwave, Range, Range Hood, Refrigerator, Tankless Water Heater
- Country: US
- Interior Features: Ceiling Fans(s), Living Room/Dining Room Combo, Open Floorplan, Primary Bedroom Main Floor, Solid Surface Counters, Solid Wood Cabinets, Split Bedroom, Stone Counters, Thermostat, Window Treatments
- Legal Description: PINELLAS POINT SKYVIEW SHORES 3RD ADD BLK 8, LOT 15
- Levels: One
- Area Major: 33712 - St Pete
- Occupant Type: Owner
- Parcel Number: 11-32-16-71388-008-0150
- Style: Florida, Ranch
- View: Pool, Water
- Views: 16
Similar Properties
Nearby Subdivisions
Arlington Park
Bryn Mawr 1
Bryn Mawr 2
Casler Heights
College Park
Colonial Annex
Colonial Place Rev
Country Club Villas Condo
East Roselawn
Fairway Rep
Gentry Gardens
Graceline Lakewood Shores Ph I
Green Acres
Harris W D Sub Rev
Kosmac Rep
Lakeview Terrace
Lakewood Estates
Lakewood Estates Sec B
Lakewood Estates Sec C
Lakewood Estates Sec D
Lakewood Estates Sec E
Lakewood Estates Sub Of Tr 14
Lakewood Estates Tracts 1011
Lakewood Shores Sub
Lindenwood Rep
Lone Oak Add
Mansfield Heights
Medley Gardens
Nebraska Terrace
Ohio Park
Palmetto Park
Paynehansen Sub 1
Pillsbury Park
Pinellas Point Add Sec B Mound
Pinellas Point Add Sec C Mound
Pinellas Point Skyview Shores
Point Terrace Sub
Prathers Highland Homes
Roosevelt Park Add
Royals Rosa E Sub
Shady Acres Sub
Stephenson Manor
Stephensons Sub 2
Stephensons Sub 2 Add
Stevens Second Sub
Tangerine Highlands
Tangerine Park Rep
Tangerine Terrace
Trelain Add
Tuscawilla Heights
West Wedgewood Park 5th Add

- One Click Broker
- 800.557.8193
- Toll Free: 800.557.8193
- billing@brokeridxsites.com



