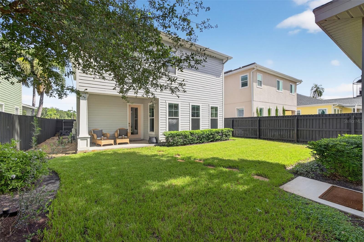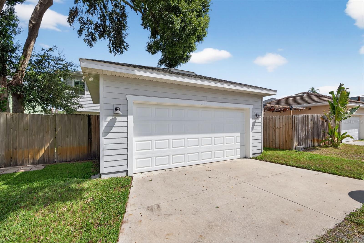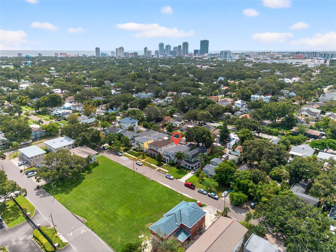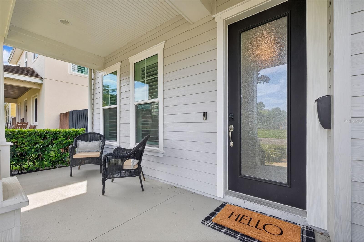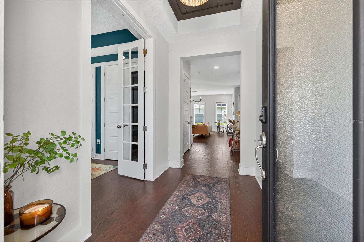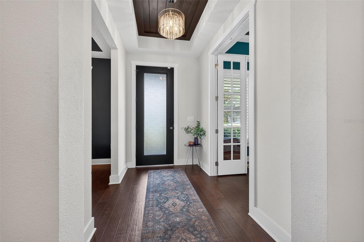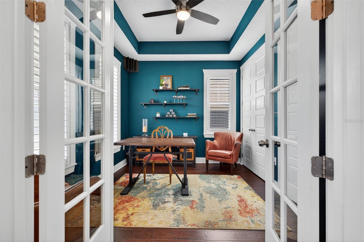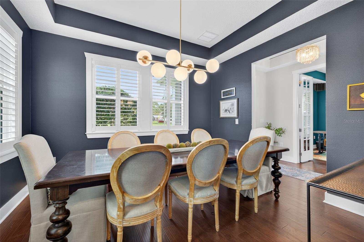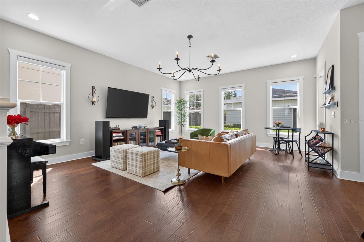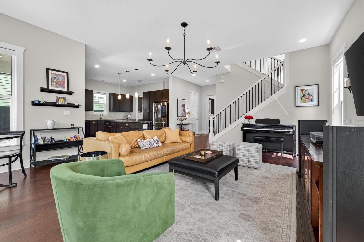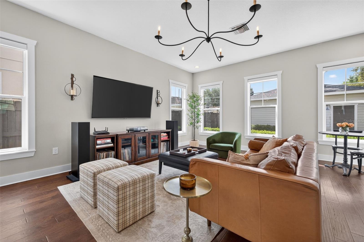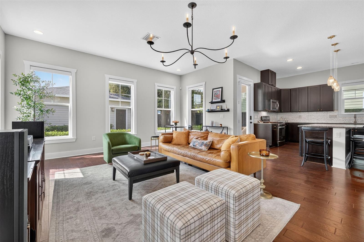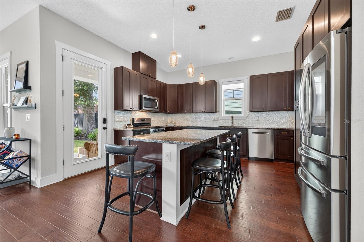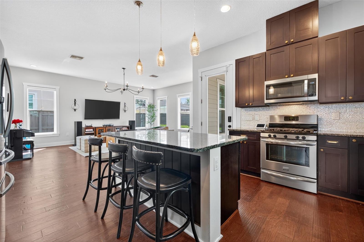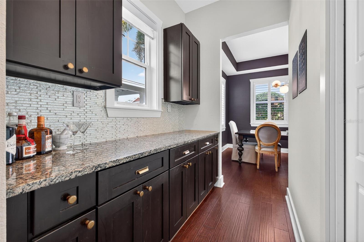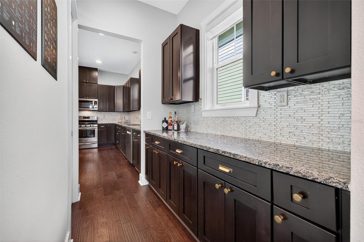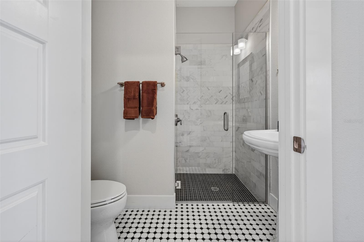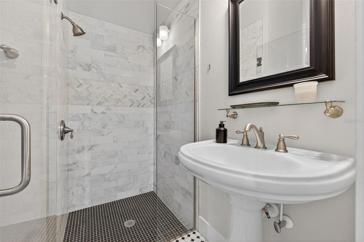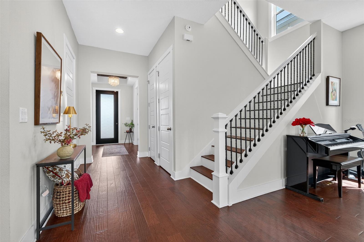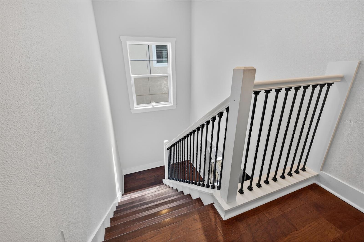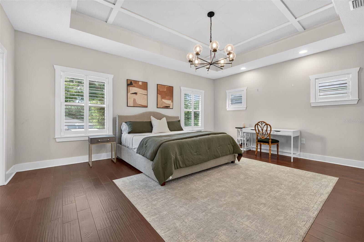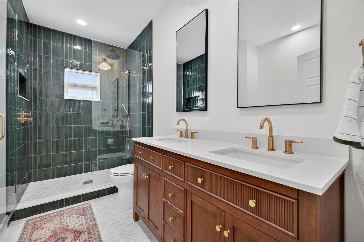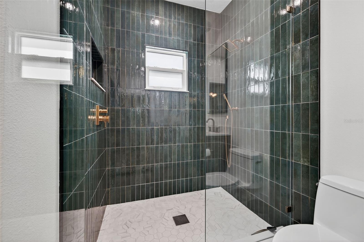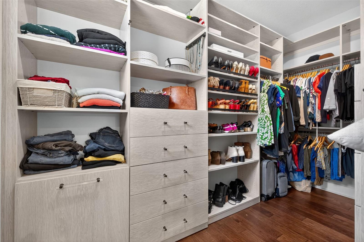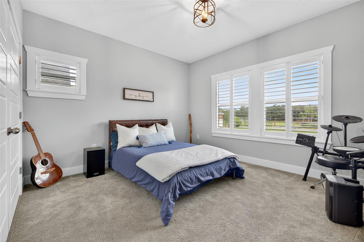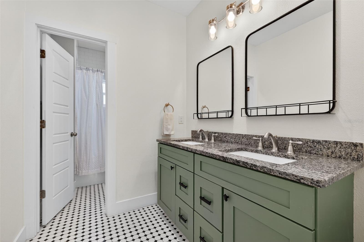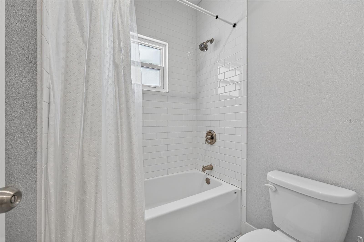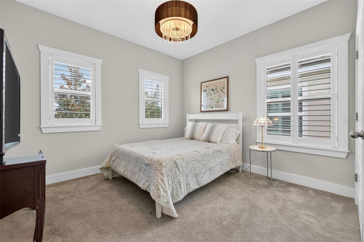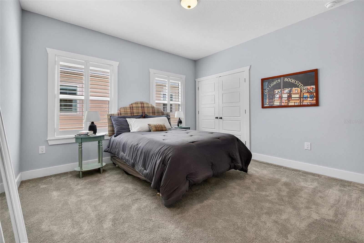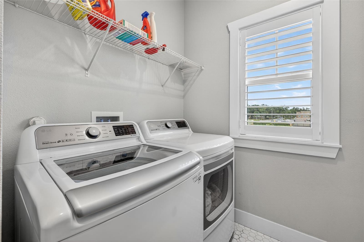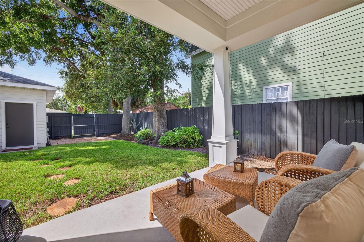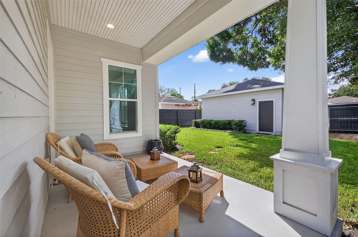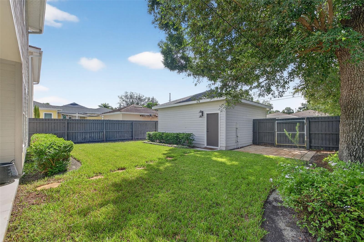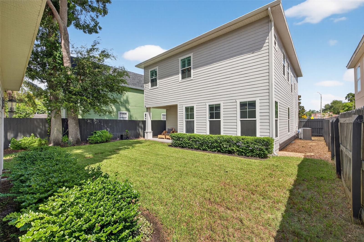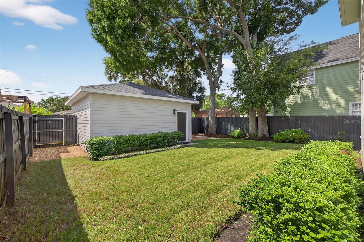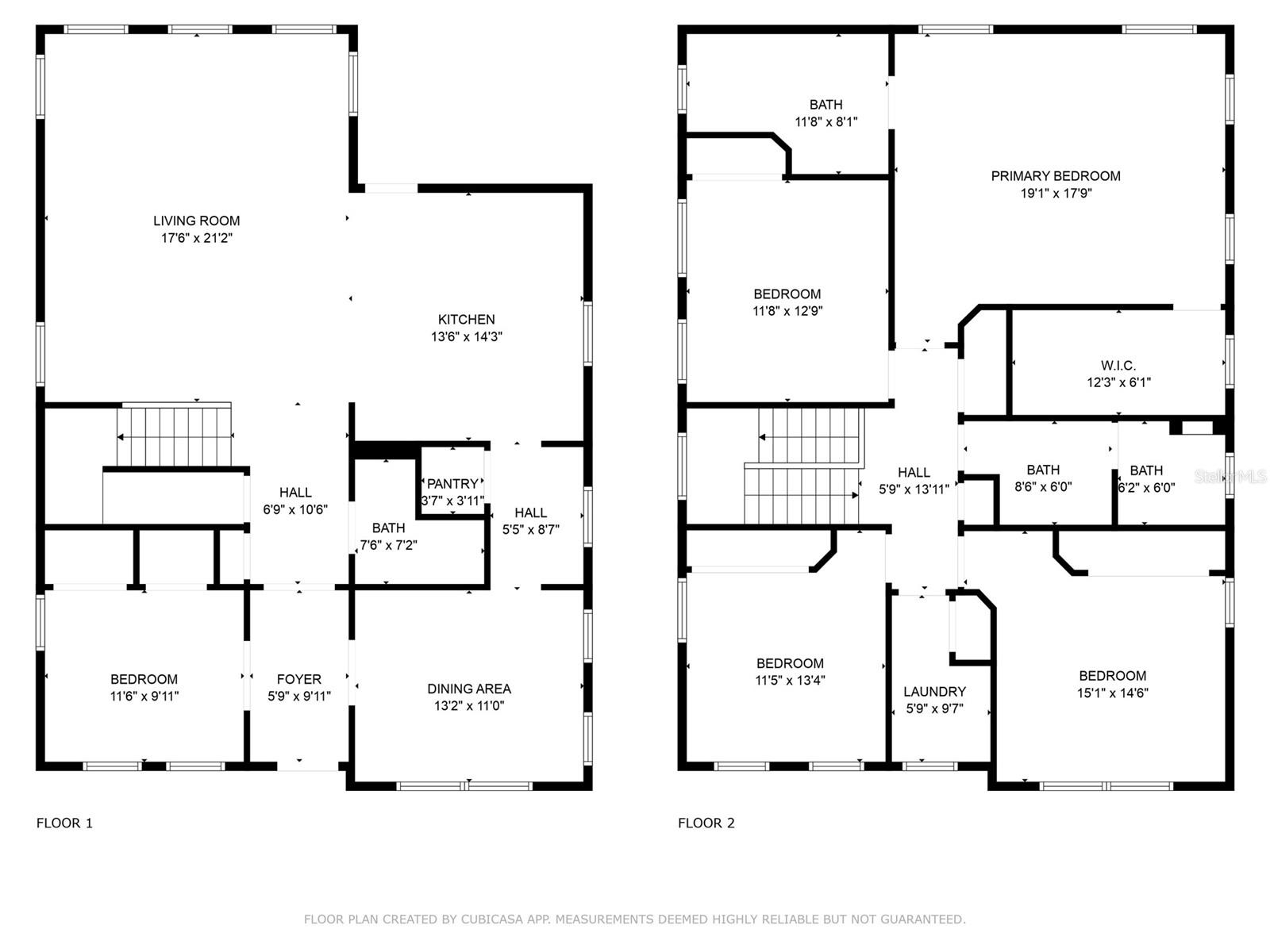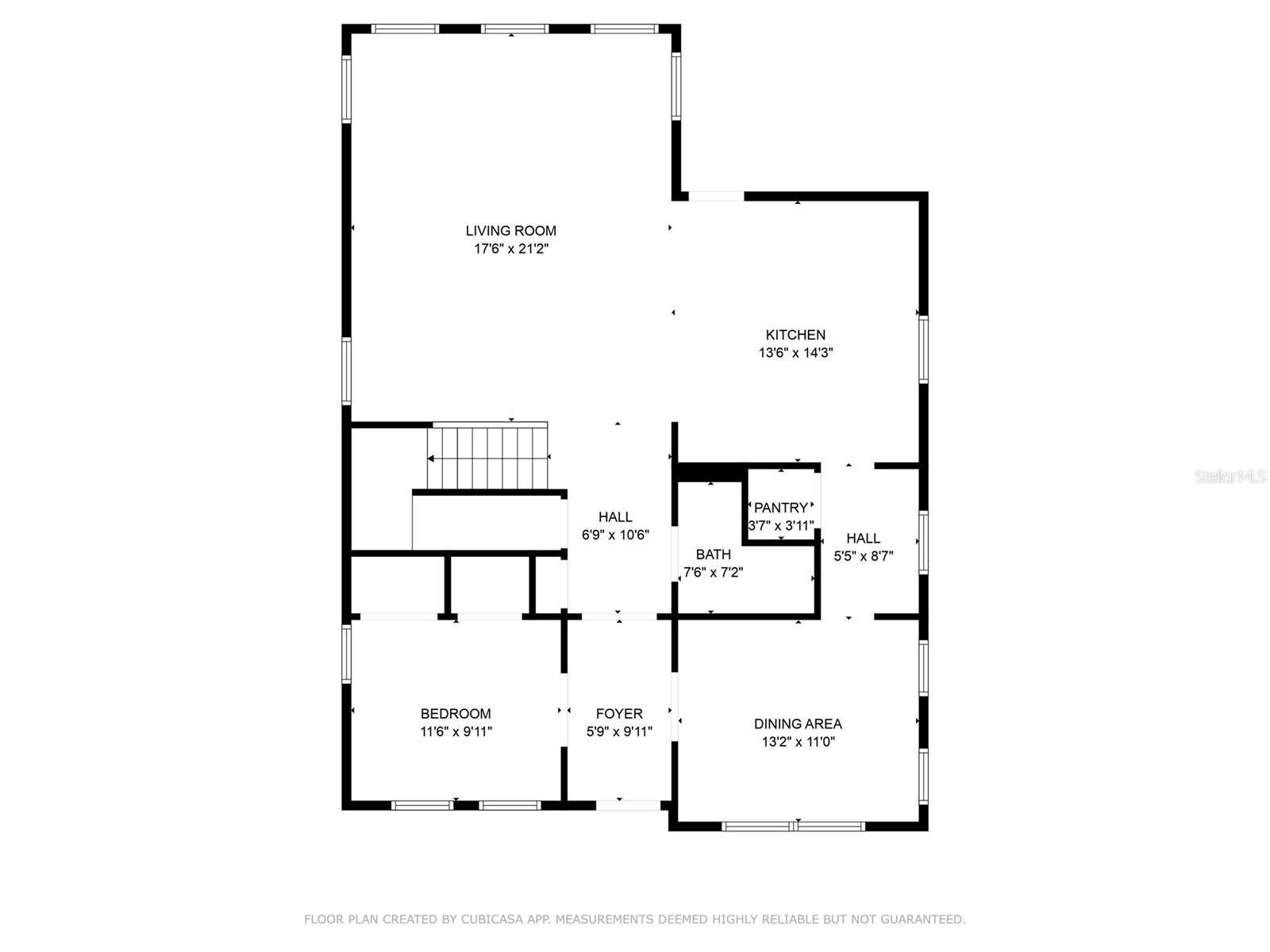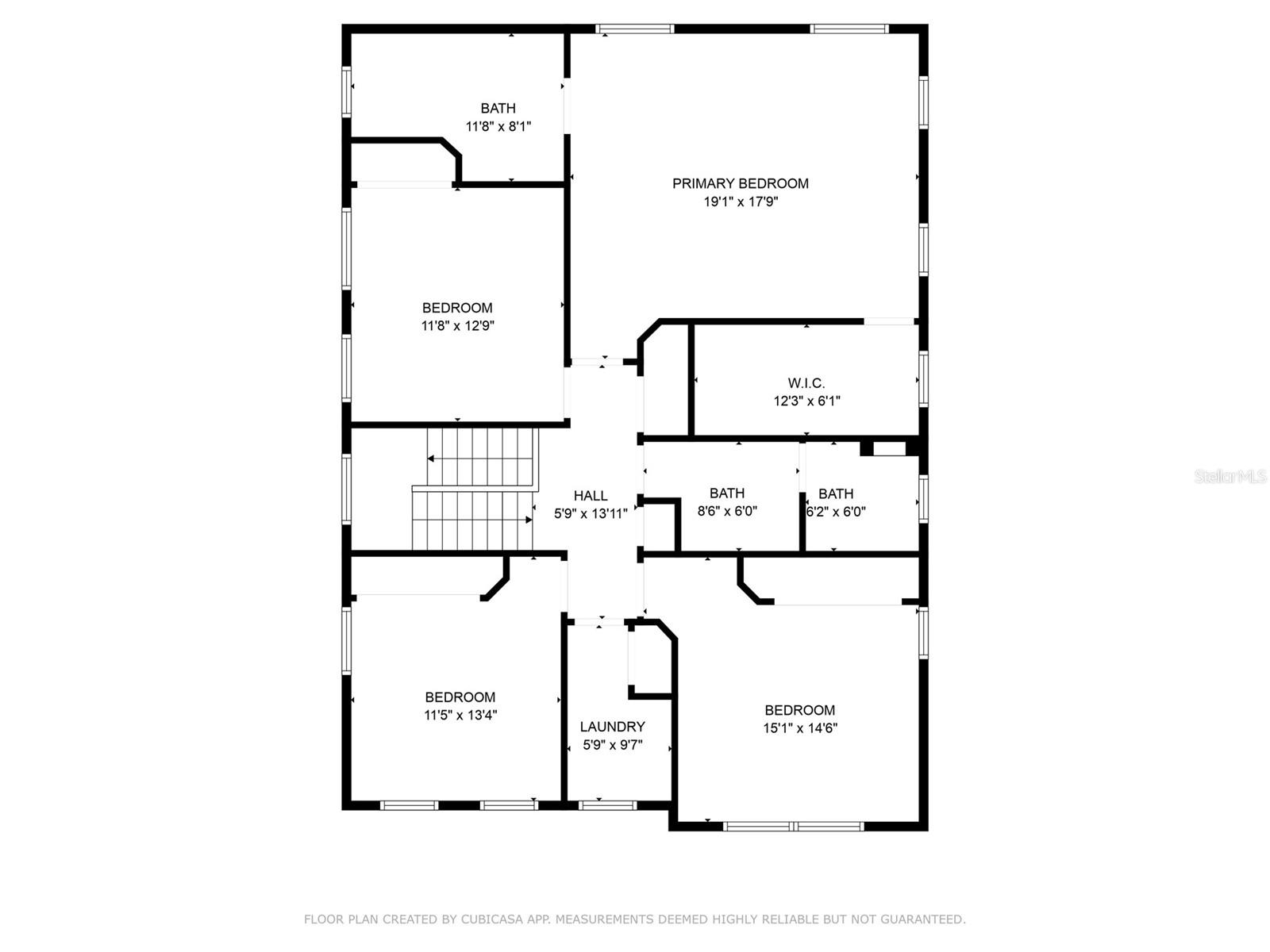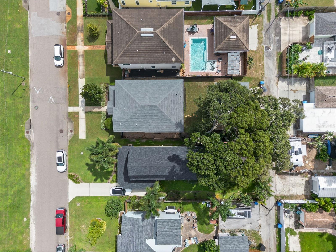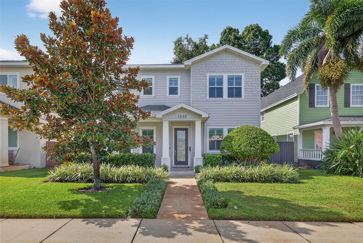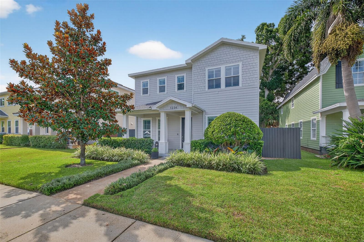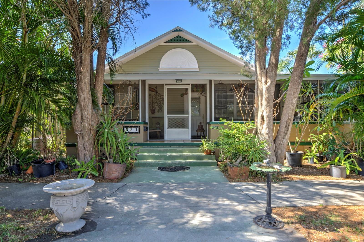1234 17th Avenue N, ST PETERSBURG, FL 33704
Property Photos
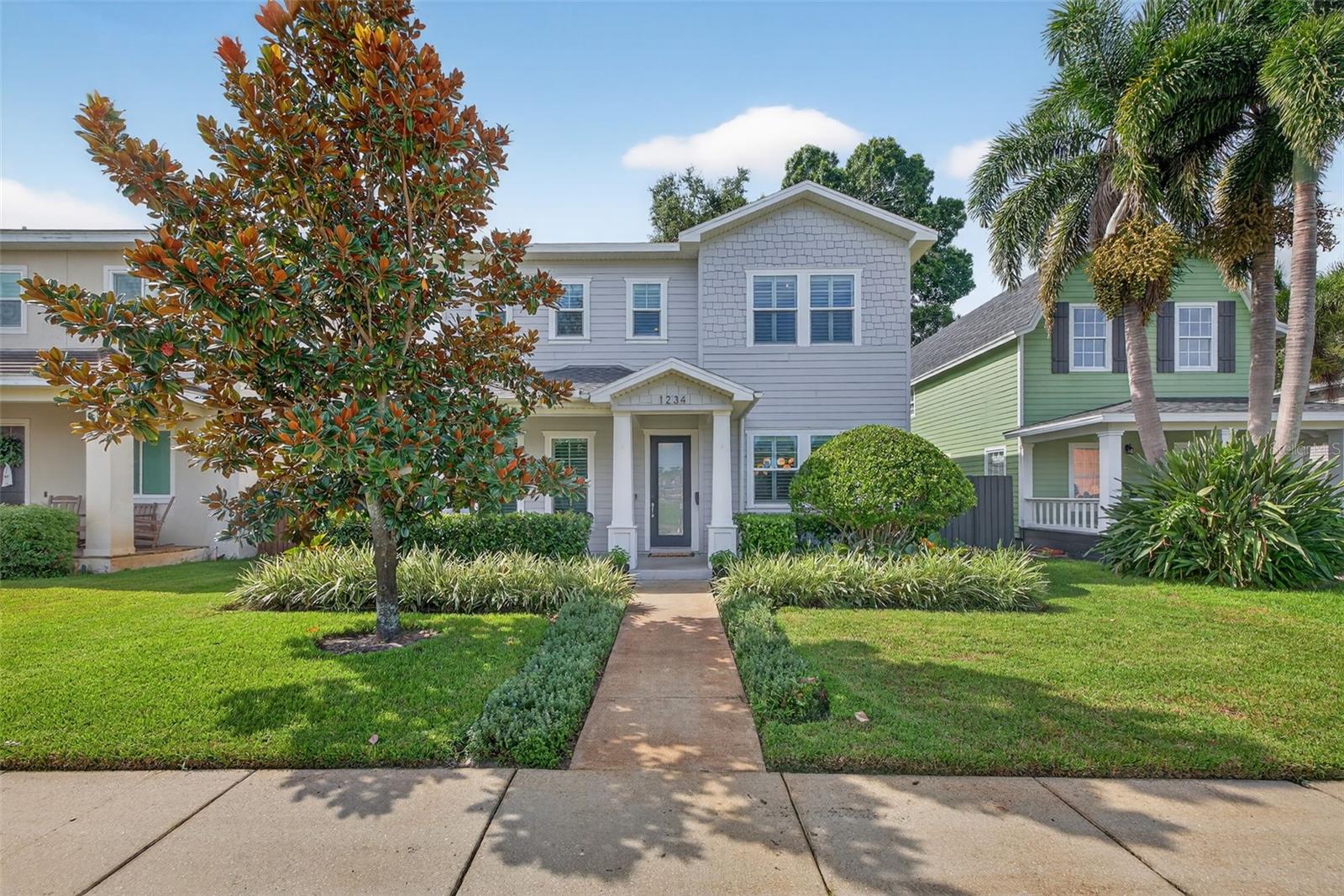
Would you like to sell your home before you purchase this one?
Priced at Only: $1,150,000
For more Information Call:
Address: 1234 17th Avenue N, ST PETERSBURG, FL 33704
Property Location and Similar Properties
- MLS#: TB8418993 ( Residential )
- Street Address: 1234 17th Avenue N
- Viewed: 4
- Price: $1,150,000
- Price sqft: $344
- Waterfront: No
- Year Built: 2016
- Bldg sqft: 3346
- Bedrooms: 5
- Total Baths: 3
- Full Baths: 3
- Garage / Parking Spaces: 2
- Days On Market: 2
- Additional Information
- Geolocation: 27.7877 / -82.6517
- County: PINELLAS
- City: ST PETERSBURG
- Zipcode: 33704
- Subdivision: Euclid Grove 1st Add
- Elementary School: Woodlawn Elementary PN
- Middle School: John Hopkins Middle PN
- High School: St. Petersburg High PN
- Provided by: KELLER WILLIAMS ST PETE REALTY
- Contact: Denise Antonewitz
- 727-894-1600

- DMCA Notice
-
DescriptionWelcome to this stunning 5 bedroom, 3 bathroom residence in the sought after EUCLID ST PAUL NEIGHBORHOOD. BUILT in 2016, this home blends modern design with timeless charm, with 10FT ceilings, an open layout, and exceptional natural light throughout. The heart of the home features a spacious kitchen with NEW APPLIANCES, A NATURAL GAS STOVE, and a convenient butlers pantry that connects seamlessly to the formal dining roomperfect for both everyday living and entertaining. Located in one of St. Petersburgs most beloved historic neighborhoods, Euclid St. Paul is known for its tree lined brick streets, friendly front porches, active neighborhood association, and a strong sense of community. Residents enjoy a calendar full of events, close proximity to local parks, and the character rich charm that makes this area so special. A detached 2 car garage and ample backyard spaceWITH ROOM TO ADD A POOL provide plenty of lifestyle flexibility and outdoor potential. Whether you're looking to relax, entertain, or create your dream backyard oasis, this home offers the space to make it happen. The luxurious primary suite is a true retreat, showcasing a custom walk in closet and a spa like bathroom with dual vanities and a beautifully designed walk in shower. Three additional bedrooms upstairs share a well appointed bathroom, while the laundry room is conveniently located on the same level. This home is located in a NON FLOOD ZONE, offering peace of mind in addition to comfort and style. Its also perfect for gatherings, both inside and out, and the neighborhood is known for its welcoming, walkable atmosphere. Just minutes from vibrant downtown St. Pete, with easy access to Tampa and the Gulf beaches, this property offers the perfect balance of convenience, comfort, and community.
Payment Calculator
- Principal & Interest -
- Property Tax $
- Home Insurance $
- HOA Fees $
- Monthly -
Features
Building and Construction
- Covered Spaces: 0.00
- Exterior Features: Sprinkler Metered
- Fencing: Fenced
- Flooring: Carpet, Ceramic Tile, Tile
- Living Area: 2630.00
- Roof: Shingle
Property Information
- Property Condition: Completed
Land Information
- Lot Features: City Limits, Sidewalk, Paved
School Information
- High School: St. Petersburg High-PN
- Middle School: John Hopkins Middle-PN
- School Elementary: Woodlawn Elementary-PN
Garage and Parking
- Garage Spaces: 2.00
- Open Parking Spaces: 0.00
- Parking Features: Alley Access, Garage Door Opener
Eco-Communities
- Green Energy Efficient: Appliances
- Water Source: Public
Utilities
- Carport Spaces: 0.00
- Cooling: Central Air
- Heating: Central, Electric, Exhaust Fan, Heat Pump
- Pets Allowed: Yes
- Sewer: Public Sewer
- Utilities: BB/HS Internet Available, Cable Connected, Electricity Connected, Natural Gas Connected, Phone Available, Sewer Connected
Finance and Tax Information
- Home Owners Association Fee: 0.00
- Insurance Expense: 0.00
- Net Operating Income: 0.00
- Other Expense: 0.00
- Tax Year: 2024
Other Features
- Accessibility Features: Accessible Bedroom, Accessible Closets, Accessible Kitchen
- Appliances: Dishwasher, Disposal, Exhaust Fan, Gas Water Heater, Microwave, Range, Refrigerator, Tankless Water Heater
- Country: US
- Furnished: Unfurnished
- Interior Features: Built-in Features, Ceiling Fans(s), High Ceilings, Kitchen/Family Room Combo, Open Floorplan, PrimaryBedroom Upstairs, Solid Wood Cabinets, Split Bedroom, Stone Counters, Vaulted Ceiling(s), Walk-In Closet(s), Window Treatments
- Legal Description: EUCLID GROVE 1ST ADD BLK H, LOT 8
- Levels: Two
- Area Major: 33704 - St Pete/Euclid
- Occupant Type: Owner
- Parcel Number: 13-31-16-26262-008-0080
- Style: Traditional
- Zoning Code: 0110SFR
Similar Properties
Nearby Subdivisions
Allendale Terrace
Allendale Terrace Blks A-b-1-2
Allendale Terrace Blks Ab12345
Barnard Erastus A S Rev Sub
Bay Pointsnell Isle
Bell Place Sub
Bellbrook Heights
Bellwood Sub Rev
Belvidere
Boardman Goetz Gardens Tracts
Boswells J W Sub
Bridgeway Add
Broadway Add
Coffee Pot Add Rep
Coffee Pot Add Snell Hamletts
Coffee Pot Add Snell & Hamlett
Coffee Pot Bayou Add Rep
Coffee Pot Bayou Add Snell Ha
Coffee Pot Bayou Add Snell & H
Crescent Lake Rev
Crescent Park Heights
Curns W J Sub
Eden Isle 3rd Add
Eden Isle 4th Add
Eden Isle Sub
Eden Shores Rep
Eden Shores Sec 10
Eden Shores Sec 2
Eden Shores Sec 3
Eden Shores Sec 5
Eden Shores Sec 9
Eden Shores Sec 9 Pt Rep
Edina Garden Of Eden
Euclid Grove
Euclid Grove 1st Add
Euclid Place
Foster Soules Rep
Futchwoodknowlton Sub
Gilmore Heights
Granada Terrace Add
Hilcrest
Hyde Park
Lemons Chas H Sub
Mango Park
Marcia Rep
North Bay Heights
North Bay Hgts
North East Park Placido Shores
North East Park Shores
Old Kentucky
Pinewood
Porachs Add 3
Purvis Harris 4th St Add
Purvis & Harris 4th St Add
Renwick Erle Sub 1
Ross Oaks
Rouse Manor
Schaefers Sub
Shofis North Shore Refile
Snell Hamletts North Shore Ad
Snell & Hamletts North Shore A
Snell Isle Brightbay
Snell Isle Brightwaters
Snell Isle Brightwaters Rep Pt
Snell Isle Brightwaters Rep. P
Snell Isle Brightwaters Sec 1
Snell Isle Brightwaters Sec 2
Snell Isle Eden Shores Sec 1
Snell Isle Rev Rep Brightsides
Snell Isle Shores
Snell Park Ests
Snell Shores
Snells C Perry North Shore Add
Snells Carolyn H Rep
Summit Park
Summit Park 3rd Add
Sumners R H Rep
Virginia Heights
Washington Heights
Willey-haskell Sub
Willeyhaskell Sub
Woodlawn

- One Click Broker
- 800.557.8193
- Toll Free: 800.557.8193
- billing@brokeridxsites.com



