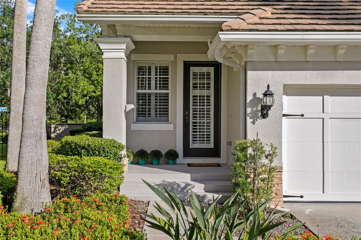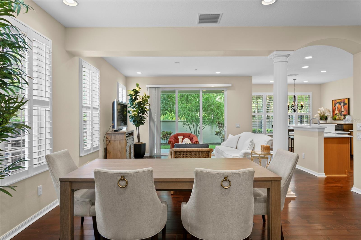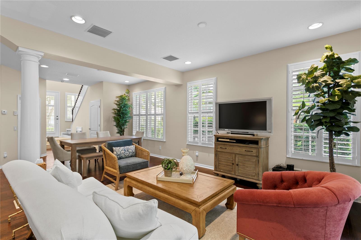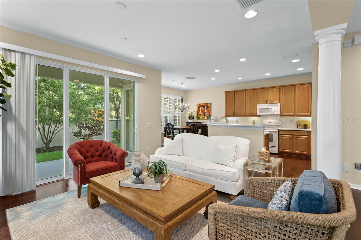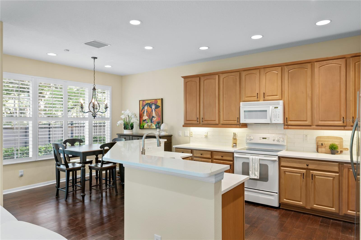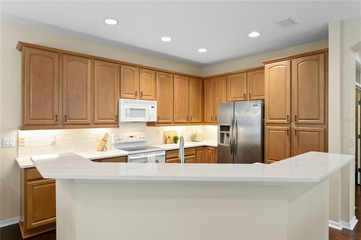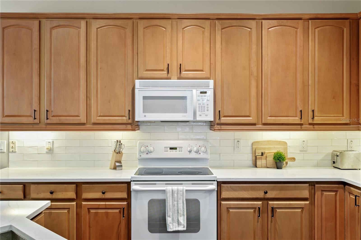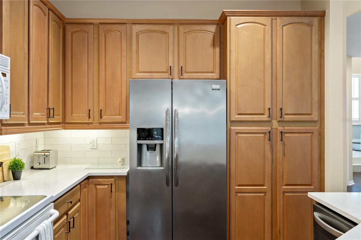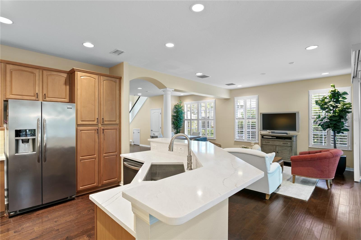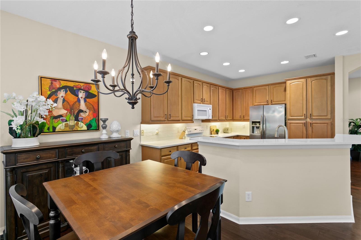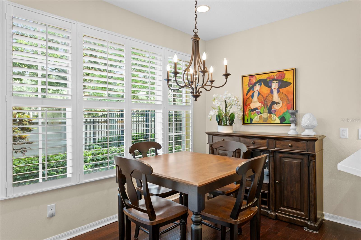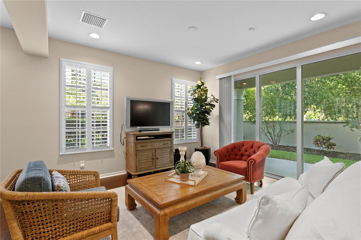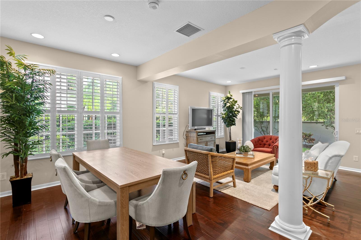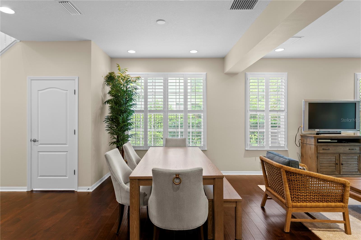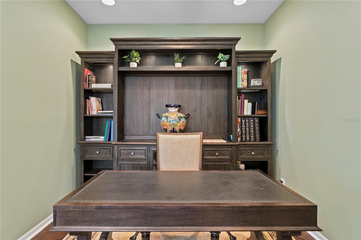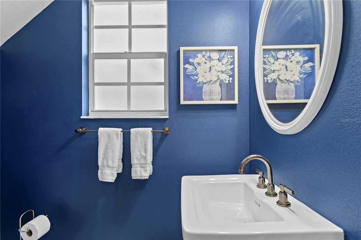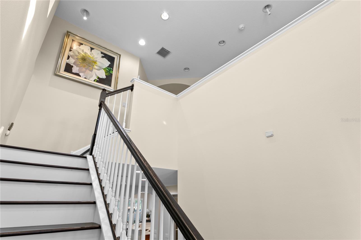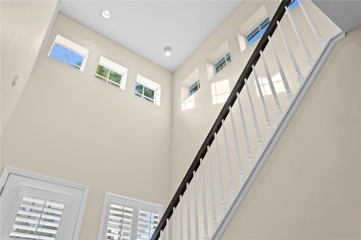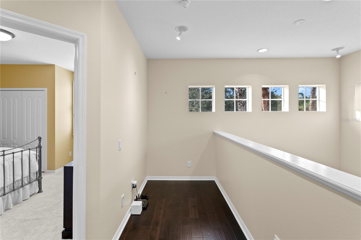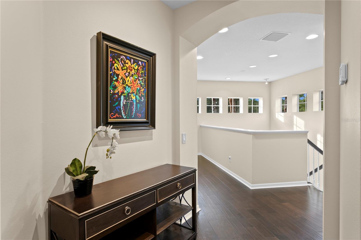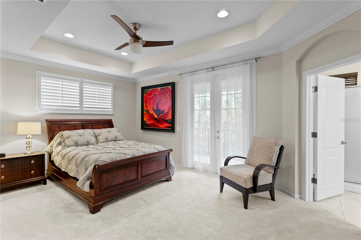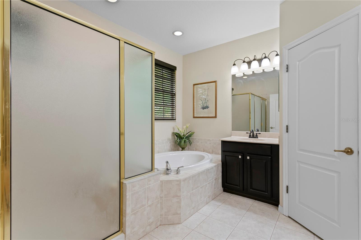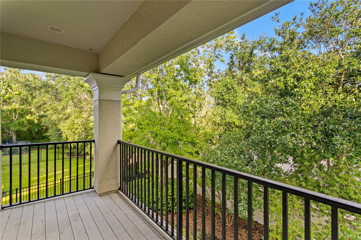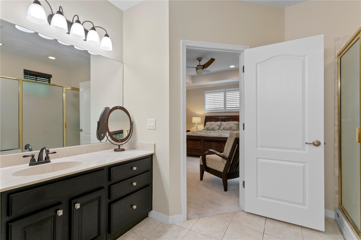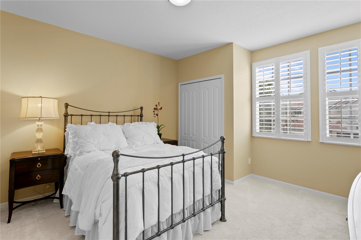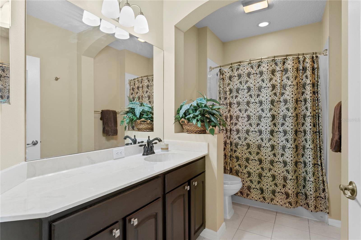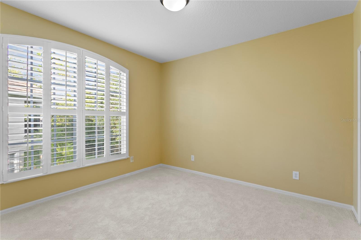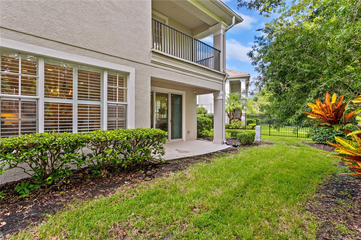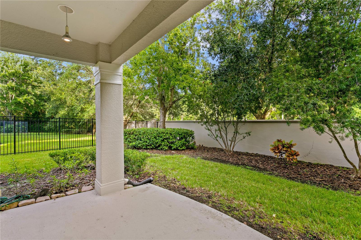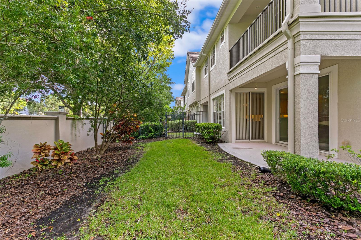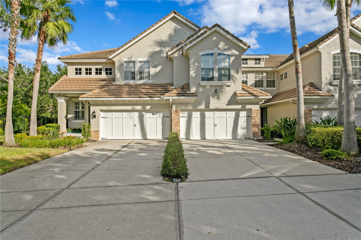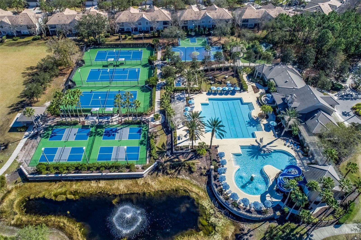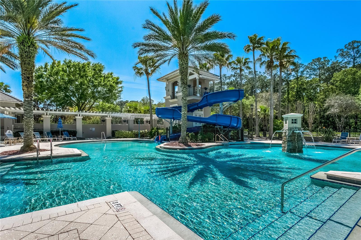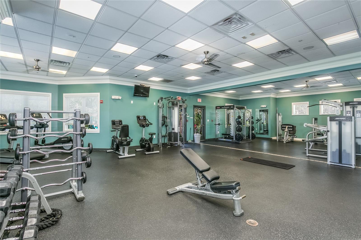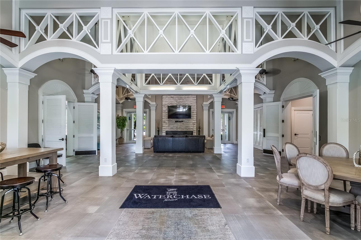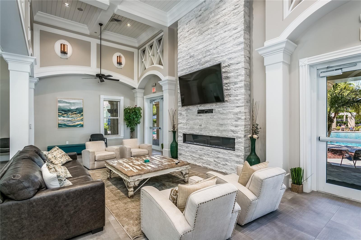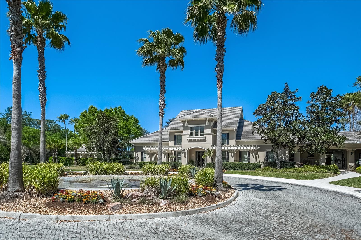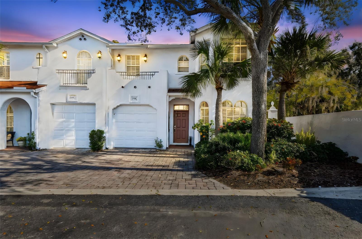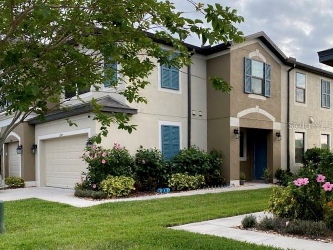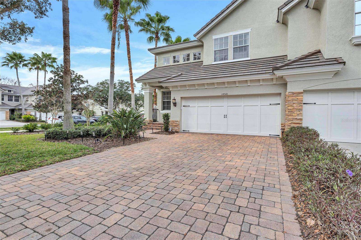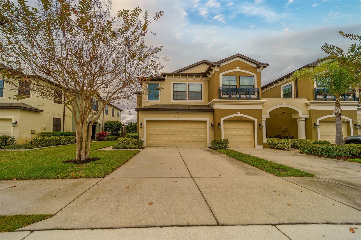14539 Mirabelle Vista Circle, TAMPA, FL 33626
Active
Property Photos
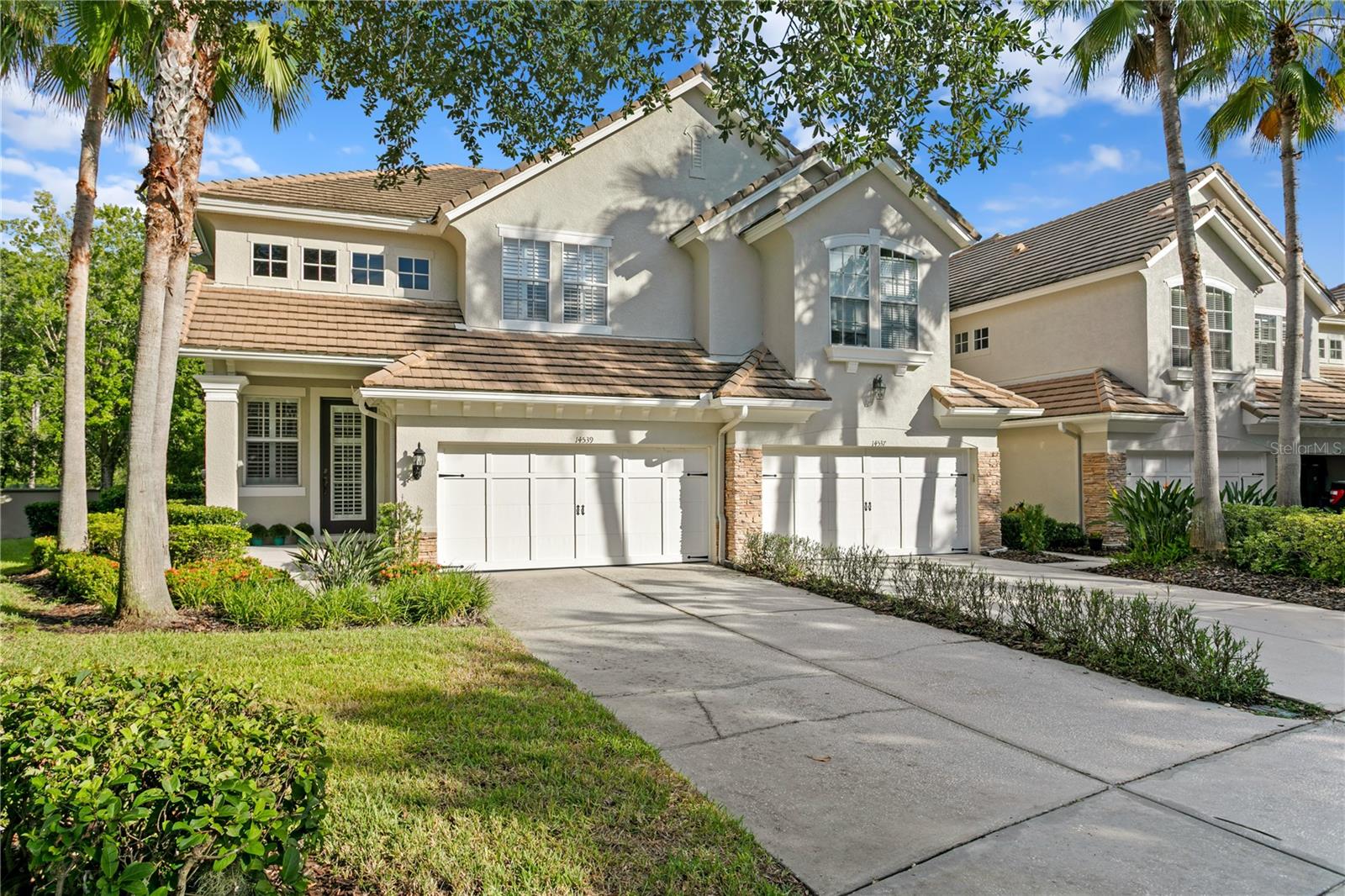
Would you like to sell your home before you purchase this one?
Priced at Only: $585,000
For more Information Call:
Address: 14539 Mirabelle Vista Circle, TAMPA, FL 33626
Property Location and Similar Properties
- MLS#: TB8418272 ( Residential )
- Street Address: 14539 Mirabelle Vista Circle
- Viewed: 410
- Price: $585,000
- Price sqft: $236
- Waterfront: No
- Year Built: 2004
- Bldg sqft: 2484
- Bedrooms: 3
- Total Baths: 3
- Full Baths: 2
- 1/2 Baths: 1
- Garage / Parking Spaces: 2
- Days On Market: 160
- Additional Information
- Geolocation: 28.0789 / -82.6208
- County: HILLSBOROUGH
- City: TAMPA
- Zipcode: 33626
- Subdivision: Waterchase
- Elementary School: Bryant HB
- Middle School: Farnell HB
- High School: Sickles HB
- Provided by: SMITH & ASSOCIATES REAL ESTATE
- Contact: Amanda Siftar
- 813-839-3800

- DMCA Notice
-
DescriptionTraditional elegance in the 24 hour guard gated neighborhood of waterchase. Enjoy resort style living with endless amenities including an amazing 6,400 sq ft clubhouse with an on site activities coordinator, 2 pools w/a spiral waterslide, fitness center, basketball courts, 4 tennis courts, pickleball courts, athletic field, playground, & a top rated school district! This is a rare opportunity to own a maintenance free upgraded townhome with a private backyard that can be fully fenced in with hoa approval. **the monthly $365 hoa fee includes: community pools, tennis courts, basketball courts, play areas, roof replacement, exterior paint, lawn & irrigation maintenance**. This spectacular home features 3 bedrooms + office + 2. 5 baths + 2 car garage. The foyer entryway opens into the living room, dining room and kitchen that showcases piazza umber wood floors, high ceilings and an open floorplan. The kitchen showcases wood cabinetry with subway tile backsplash and pompeii siena quartz counters, a center island, and a pantry, appliance package that opens into the dinette and living room. The upstairs spacious primary suite features a tray ceiling, crown molding, large walk in closet and a balcony. The primary bathroom highlights two separate vanities, a new oversized seamless glass shower, and a garden tub. Three additional bedrooms share a large bathroom with a doulbe vanity. The loft area is perfect for a desk or extra storage. Additional upgrades include: new barrel tile roof 2025, new interior paint 2017 25 (except guest rooms and guest bath), rheem ac system 2020, upgraded kitchen 2025, upgraded guest bathroom 2025, new dishwasher 2025, new seamless glass shower enclosure 2025, plantation shutters 2016, wood floors 2016, inspired by life plush carpet in the bedrooms, washer and dryer 2024, sliding door 2013, french doors 2016, newer exterior paint. Top a rated school district mary bryant, farnell, and sickles. The westchase area offers a variety of shops, restaurants, parks, playgrounds, golf, and more. Easy access to the veterans, airport, downtown, & 30/45 minutes to clearwater/st. Pete beaches.
Payment Calculator
- Principal & Interest -
- Property Tax $
- Home Insurance $
- HOA Fees $
- Monthly -
Features
Building and Construction
- Covered Spaces: 0.00
- Exterior Features: Balcony, French Doors, Rain Gutters, Sidewalk, Tennis Court(s)
- Flooring: Carpet, Ceramic Tile, Hardwood
- Living Area: 2073.00
- Other Structures: Tennis Court(s)
- Roof: Tile
Land Information
- Lot Features: Level, Sidewalk, Private
School Information
- High School: Sickles-HB
- Middle School: Farnell-HB
- School Elementary: Bryant-HB
Garage and Parking
- Garage Spaces: 2.00
- Open Parking Spaces: 0.00
- Parking Features: Garage Door Opener
Eco-Communities
- Pool Features: In Ground
- Water Source: Public
Utilities
- Carport Spaces: 0.00
- Cooling: Central Air
- Heating: Central, Electric
- Pets Allowed: Cats OK, Dogs OK, Yes
- Sewer: Public Sewer
- Utilities: BB/HS Internet Available, Cable Connected, Electricity Connected, Fiber Optics, Public, Sewer Connected, Sprinkler Recycled, Underground Utilities, Water Connected
Amenities
- Association Amenities: Basketball Court, Fitness Center, Gated, Maintenance, Park, Pickleball Court(s), Playground, Pool, Tennis Court(s)
Finance and Tax Information
- Home Owners Association Fee Includes: Guard - 24 Hour, Pool, Escrow Reserves Fund, Maintenance Structure, Maintenance Grounds, Management, Recreational Facilities, Sewer, Trash, Water
- Home Owners Association Fee: 380.00
- Insurance Expense: 0.00
- Net Operating Income: 0.00
- Other Expense: 0.00
- Tax Year: 2024
Other Features
- Appliances: Dishwasher, Disposal, Dryer, Electric Water Heater, Microwave, Refrigerator, Washer
- Association Name: Jodi Roberts with Creative Management
- Association Phone: 7274784909
- Country: US
- Furnished: Unfurnished
- Interior Features: Ceiling Fans(s), Eat-in Kitchen, High Ceilings, Open Floorplan, PrimaryBedroom Upstairs, Solid Wood Cabinets, Stone Counters, Tray Ceiling(s), Walk-In Closet(s), Window Treatments
- Legal Description: PROVENCE TOWNHOMES AT WATERCHASE LOT 29
- Levels: Two
- Area Major: 33626 - Tampa/Northdale/Westchase
- Occupant Type: Owner
- Parcel Number: U-05-28-17-69A-000000-00029.0
- Style: Contemporary, Mediterranean
- Views: 410
- Zoning Code: PD
Similar Properties
Nearby Subdivisions
Casa Blanca
Hampton Chase Twnhms
Hampton Lakes At Main Street
Provence Twnhms At Waterch
Provence Twnhms At Waterchase
South Hampton
Waterchase
Waterchase Provence Twnhms
West Lake Townhomes
West Lake Townhomes Phase 2
West Lake Twnhms Ph 1
West Lake Twnhms Ph 2
Westchase Sec 214 Rep
Westchase Sec 324
Westchase Sec 325a

- One Click Broker
- 800.557.8193
- Toll Free: 800.557.8193
- billing@brokeridxsites.com



