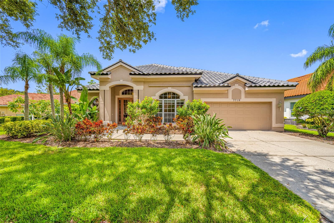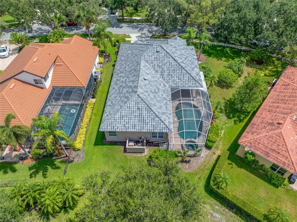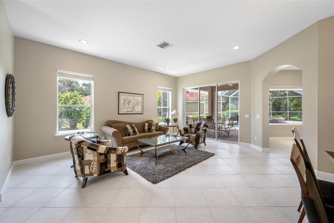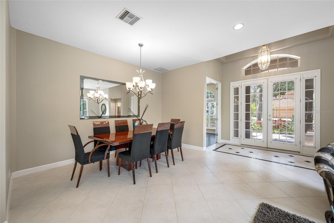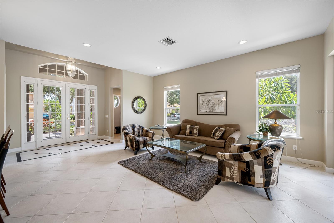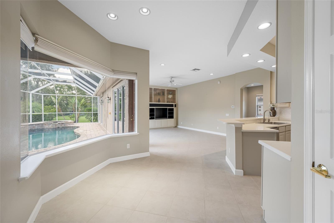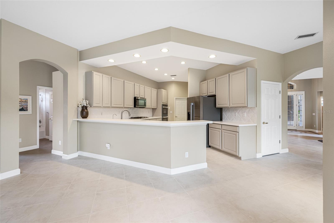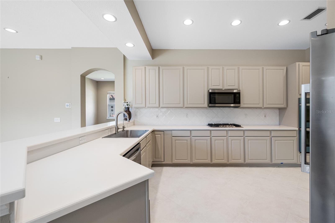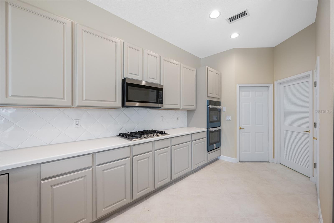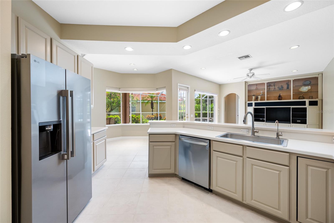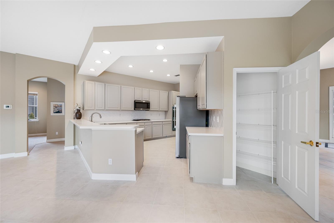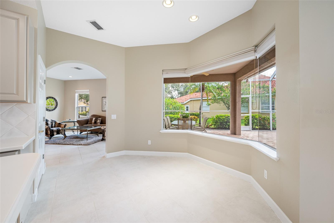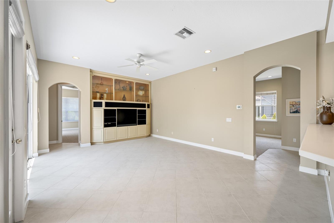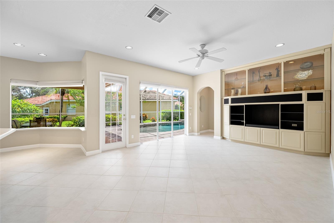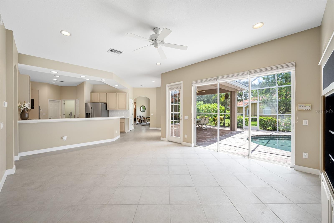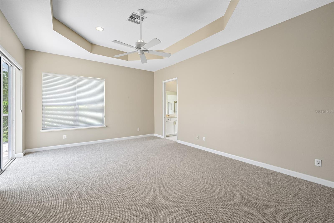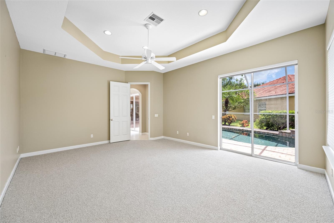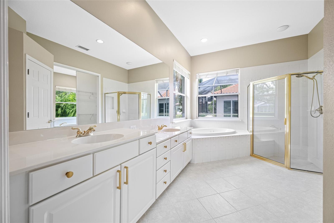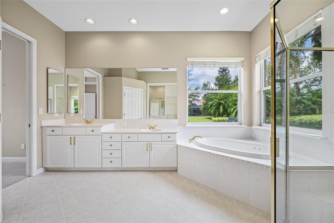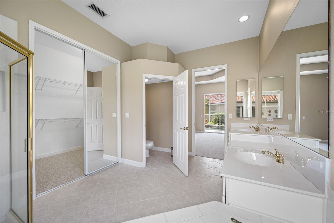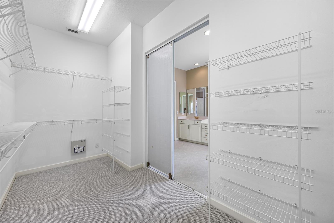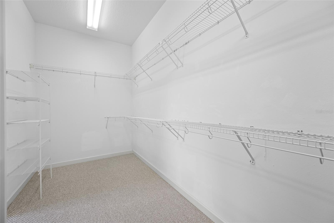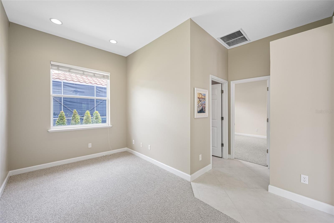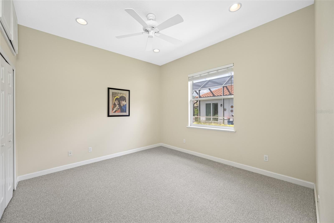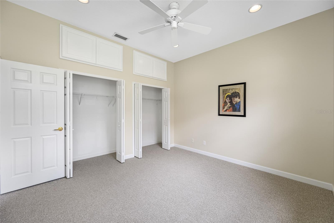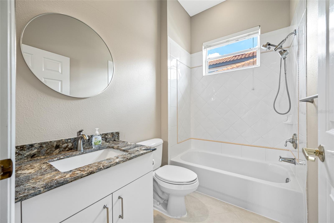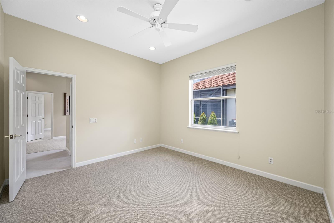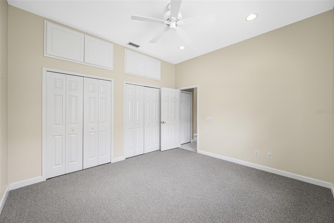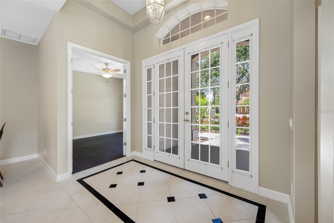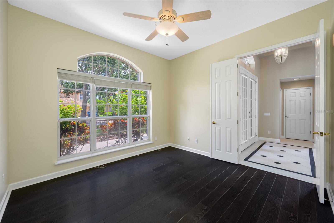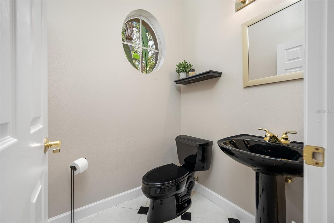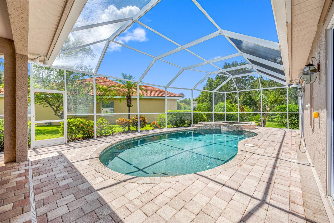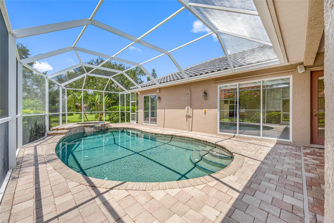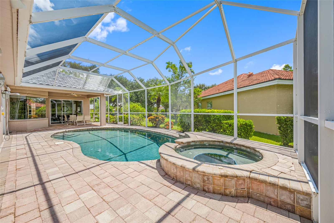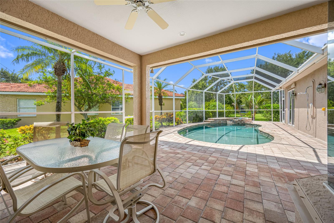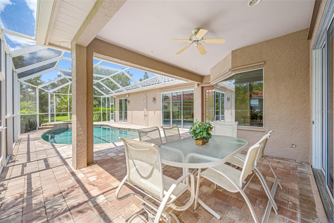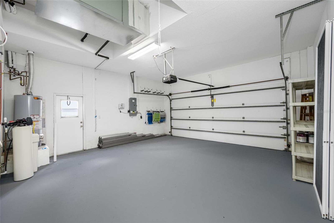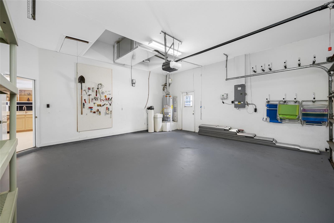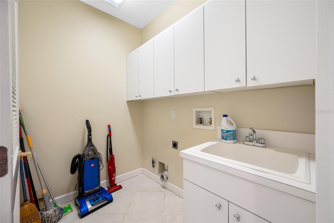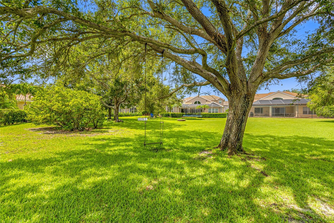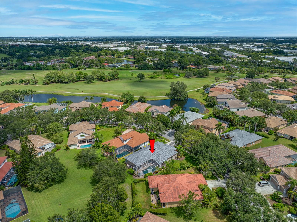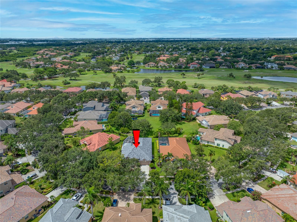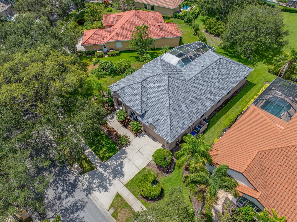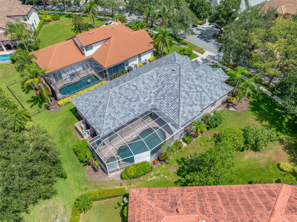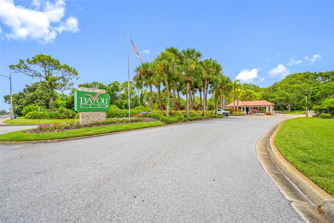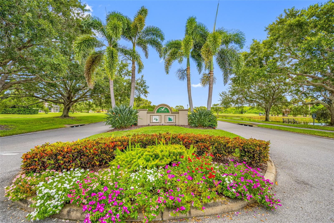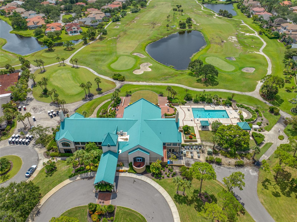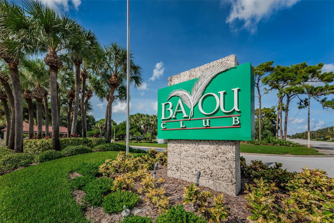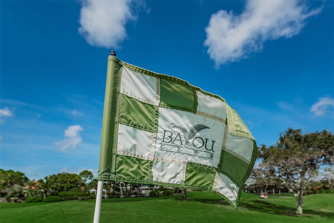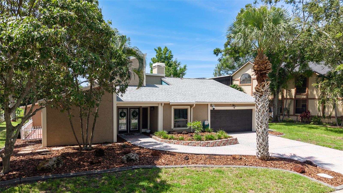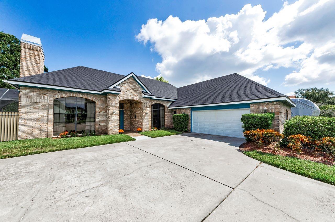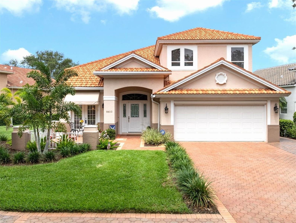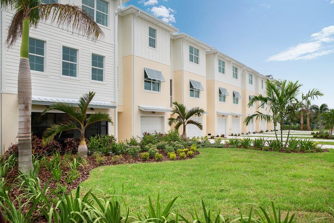7719 Aralia Way, SEMINOLE, FL 33777
Property Photos
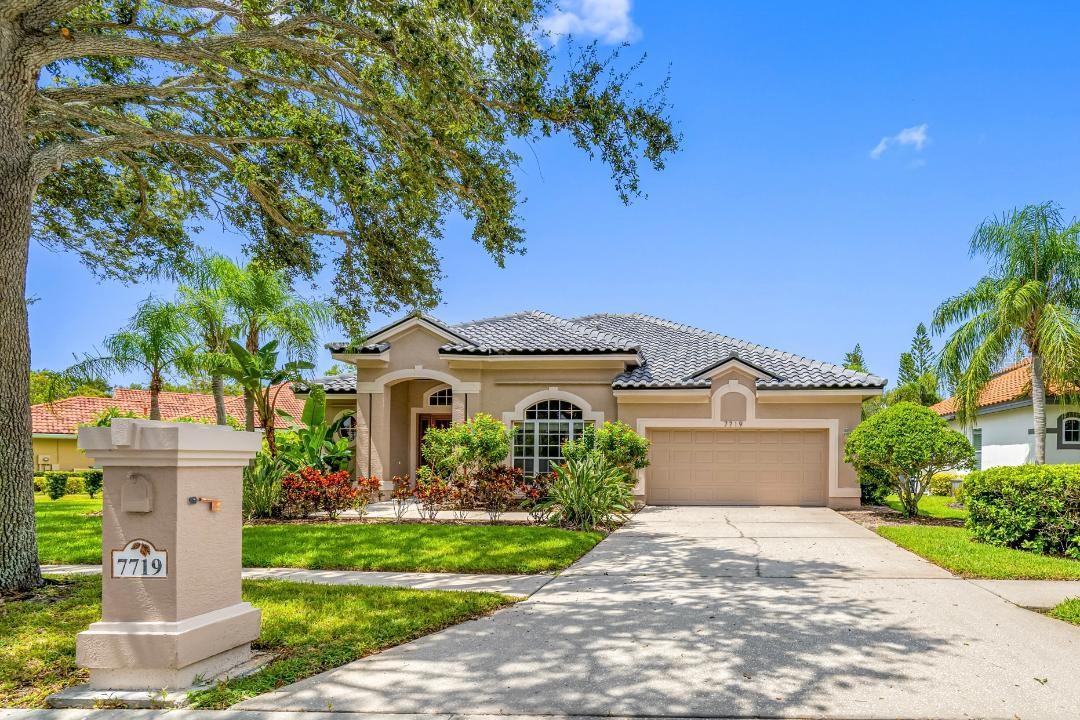
Would you like to sell your home before you purchase this one?
Priced at Only: $969,000
For more Information Call:
Address: 7719 Aralia Way, SEMINOLE, FL 33777
Property Location and Similar Properties
- MLS#: TB8418053 ( Residential )
- Street Address: 7719 Aralia Way
- Viewed: 24
- Price: $969,000
- Price sqft: $296
- Waterfront: No
- Year Built: 1998
- Bldg sqft: 3273
- Bedrooms: 3
- Total Baths: 3
- Full Baths: 2
- 1/2 Baths: 1
- Garage / Parking Spaces: 2
- Days On Market: 19
- Additional Information
- Geolocation: 27.862 / -82.7439
- County: PINELLAS
- City: SEMINOLE
- Zipcode: 33777
- Subdivision: Bayou Club Estates Tr 5 Ph 4
- Provided by: PREMIER SOTHEBY'S INTL REALTY
- Contact: Michael Lynch
- 727-595-1604

- DMCA Notice
-
DescriptionThis is a rare opportunity to own this beautiful one floor, three bedroom, 2.5 bath home with a private office and playroom in the exclusive Copperleaf section of the Bayou Club. The Bayou Club is a premier family friendly 24 hour gated country club community with the award winning Tom Fazio Signature Golf course and the Bardmoor tennis/pickleball facility next door. The floor plan is stylishly designed with an open living room and dining room in the front of the home, a large grand family room and kitchen in the back and a playroom between bedrooms 2 and 3. The large, paved deck within a high screen enclosure has a pool/spa, a covered lanai and an outdoor hot/cold shower. The deck has access via three sliding glass doors from the family room, living room and primary bedroom. There are 10 foot high ceilings throughout the home which accent its comfortable feel with an open kitchen design which has new appliances including the refrigerator/freezer, double oven, gas stovetop and microwave. This home is lovingly maintained, move in ready and made for memories with a new tile roof (April 2025), a new air conditioning system with whole house air filtration (June 2025), a new water heater (January 2025), a whole house water softener and a kitchen reverse osmosis system. All carpeting in the three bedrooms and playroom is new (July 2025) and there is an EV/hybrid NEMA 14 50 level 2 charging outlet in the spacious two car garage. There is plenty of storage and a large walk in closet in the primary bedroom. An added unique feature is that the back of the home faces a large community owned oval, tree lined grassy area, ideal for children to play. The property is safely in an X flood zone, unaffected by the 2024 storms. This home is priced to make your dreams come true, within minutes to the beaches, downtown St Petersburg and Tampa. Your happy place is waiting with quiet oak lined streets and friendly neighbors.
Payment Calculator
- Principal & Interest -
- Property Tax $
- Home Insurance $
- HOA Fees $
- Monthly -
Features
Building and Construction
- Covered Spaces: 0.00
- Exterior Features: Outdoor Shower, Private Mailbox, Sidewalk, Sliding Doors, Sprinkler Metered
- Flooring: Carpet, Ceramic Tile, Hardwood
- Living Area: 2589.00
- Roof: Tile
Garage and Parking
- Garage Spaces: 2.00
- Open Parking Spaces: 0.00
Eco-Communities
- Pool Features: Deck, Gunite, In Ground
- Water Source: None
Utilities
- Carport Spaces: 0.00
- Cooling: Central Air
- Heating: Electric
- Pets Allowed: Yes
- Sewer: Public Sewer
- Utilities: Cable Available, Electricity Connected, Natural Gas Available, Natural Gas Connected, Sewer Connected, Sprinkler Meter, Water Connected
Finance and Tax Information
- Home Owners Association Fee Includes: Guard - 24 Hour, Common Area Taxes, Escrow Reserves Fund, Fidelity Bond, Insurance, Management, Security
- Home Owners Association Fee: 335.00
- Insurance Expense: 0.00
- Net Operating Income: 0.00
- Other Expense: 0.00
- Tax Year: 2024
Other Features
- Appliances: Built-In Oven, Cooktop, Dishwasher, Disposal, Gas Water Heater, Ice Maker, Microwave, Range Hood, Refrigerator
- Association Name: Marty Burke, LCAM
- Association Phone: 727-399-9672
- Country: US
- Interior Features: Ceiling Fans(s), Eat-in Kitchen, High Ceilings, Living Room/Dining Room Combo, Open Floorplan, Primary Bedroom Main Floor, Solid Surface Counters, Split Bedroom, Walk-In Closet(s)
- Legal Description: BAYOU CLUB ESTATES TRACT 5, PHASE 4 LOT 54
- Levels: One
- Area Major: 33777 - Seminole/Largo
- Occupant Type: Vacant
- Parcel Number: 19-30-16-03818-000-0540
- Views: 24
- Zoning Code: RPD-5
Similar Properties
Nearby Subdivisions
Arbors At Bardmoor The
Bardmoor Estates
Bardmoor Golf View Estate 3rd
Bardmoor Golf View Sub
Bayou Club Estates T
Bayou Club Estates Tr 5 Ph 1
Bayou Club Estates Tr 5 Ph 3
Bayou Club Estates Tr 5 Ph 4
Bayou Manor 1st Add
Baywood Park
Bent Tree Estates East
Bent Tree Estates Se
Bent Tree Estates-sec B
Bent Tree Estatessec B
Chateaux De Bardmoor
Clearwood Sub 6th Add
Crestridge
Crestridge 1st Add
Crestridge 2nd Add
Crestridge 3rd Add
Crestridge 4th Add
Crestridge 5th Add
Cross Bayou Estates
Cross Bayou Estates 5th Add
Golfwoods
Golfwoods Add
Lake Park Estates
Lake Pearl Estates
Lakeside Gardens
Long Bayou Estates
Lynmar Estates
Not In Hernando
Pinellas Farms
Pinellas Farms 1st Add
Seminole Lake Golf Country Cl
Seminole Lk Golf Country Club
Seminoleonthegreen Villas
Starkey Heights
Townhomes Of Seminole Isle
Woods At Lake Seminole

- One Click Broker
- 800.557.8193
- Toll Free: 800.557.8193
- billing@brokeridxsites.com



