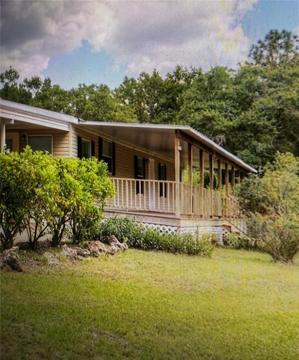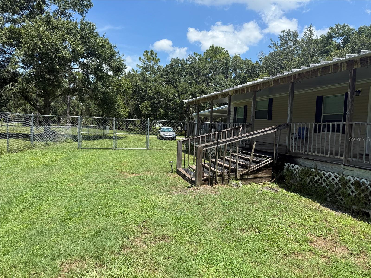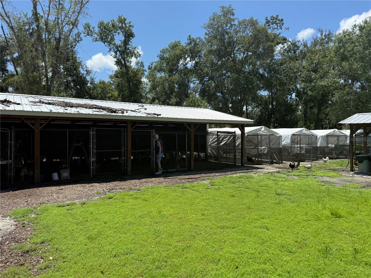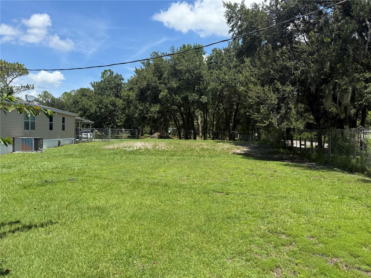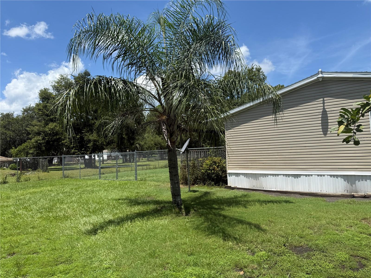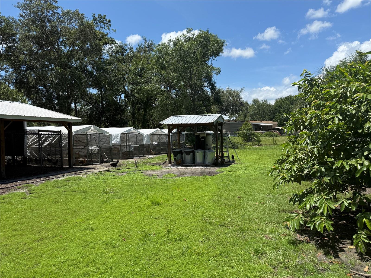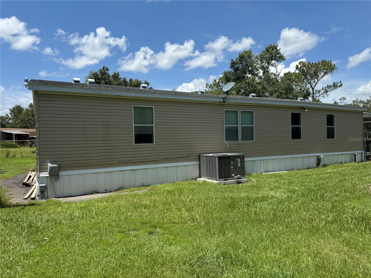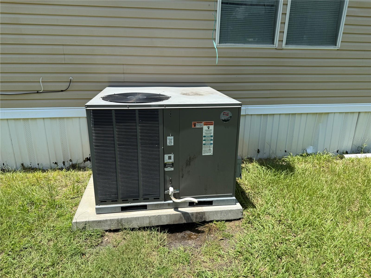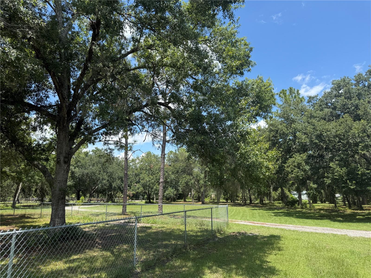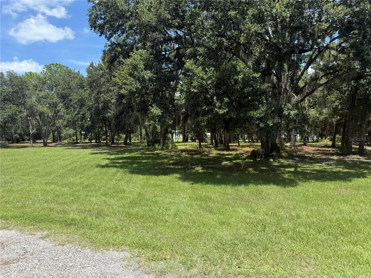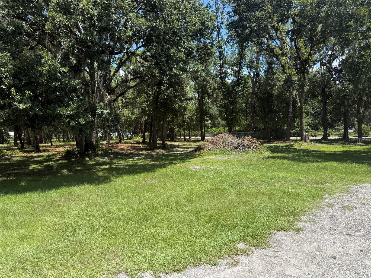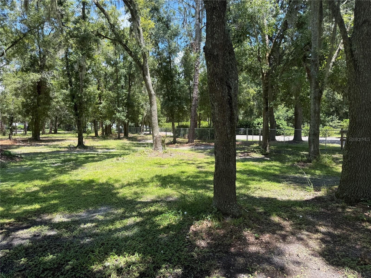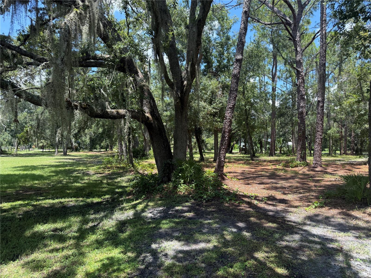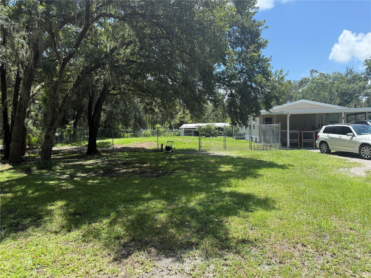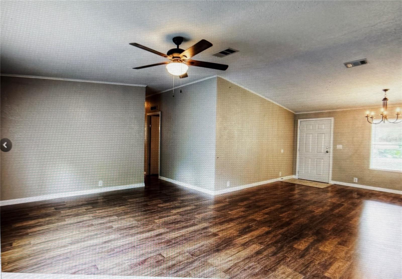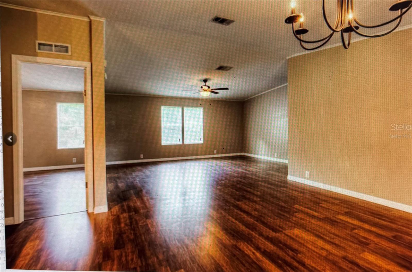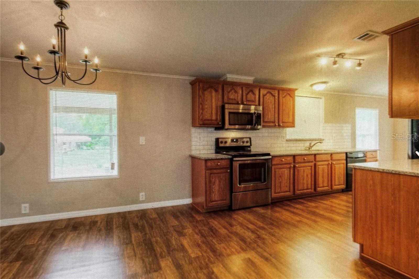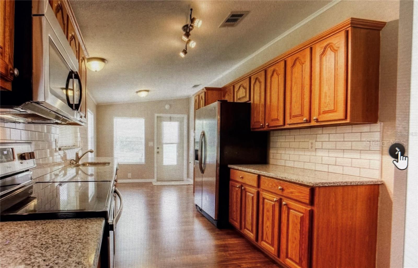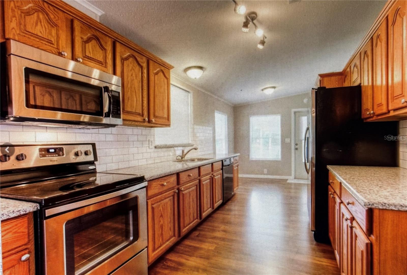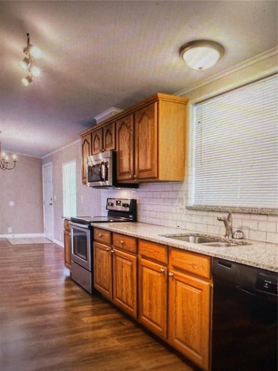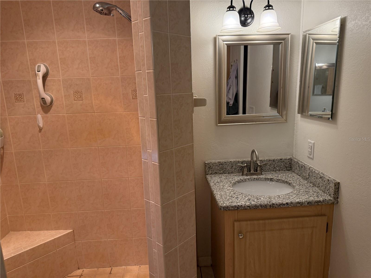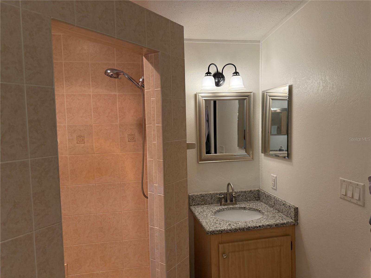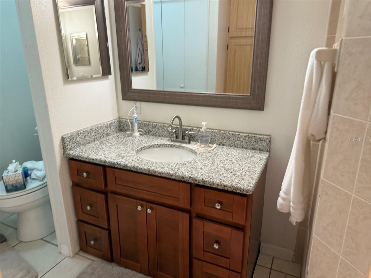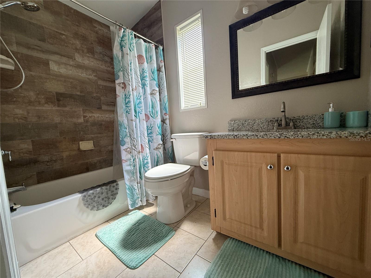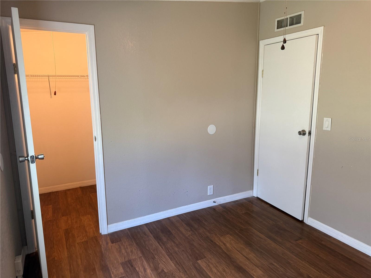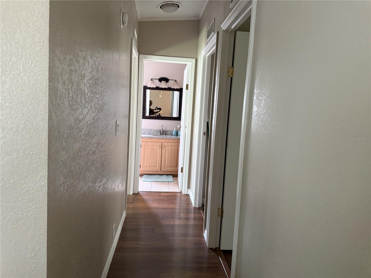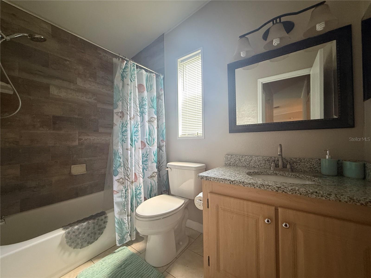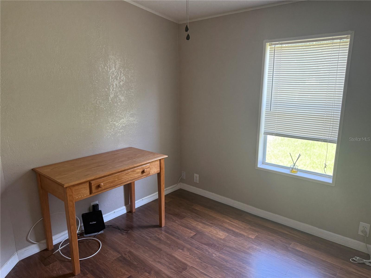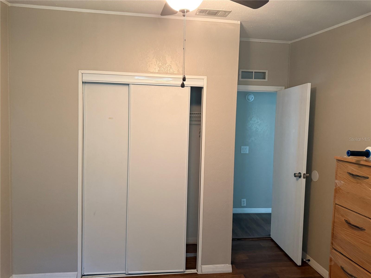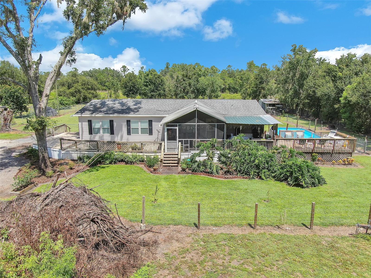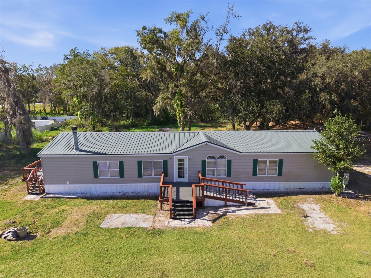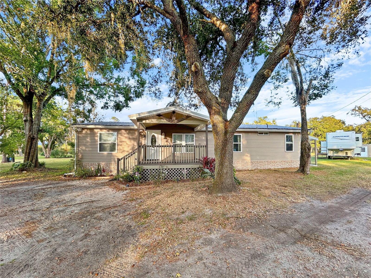5510 Gator Country, PLANT CITY, FL 33565
Active
Property Photos
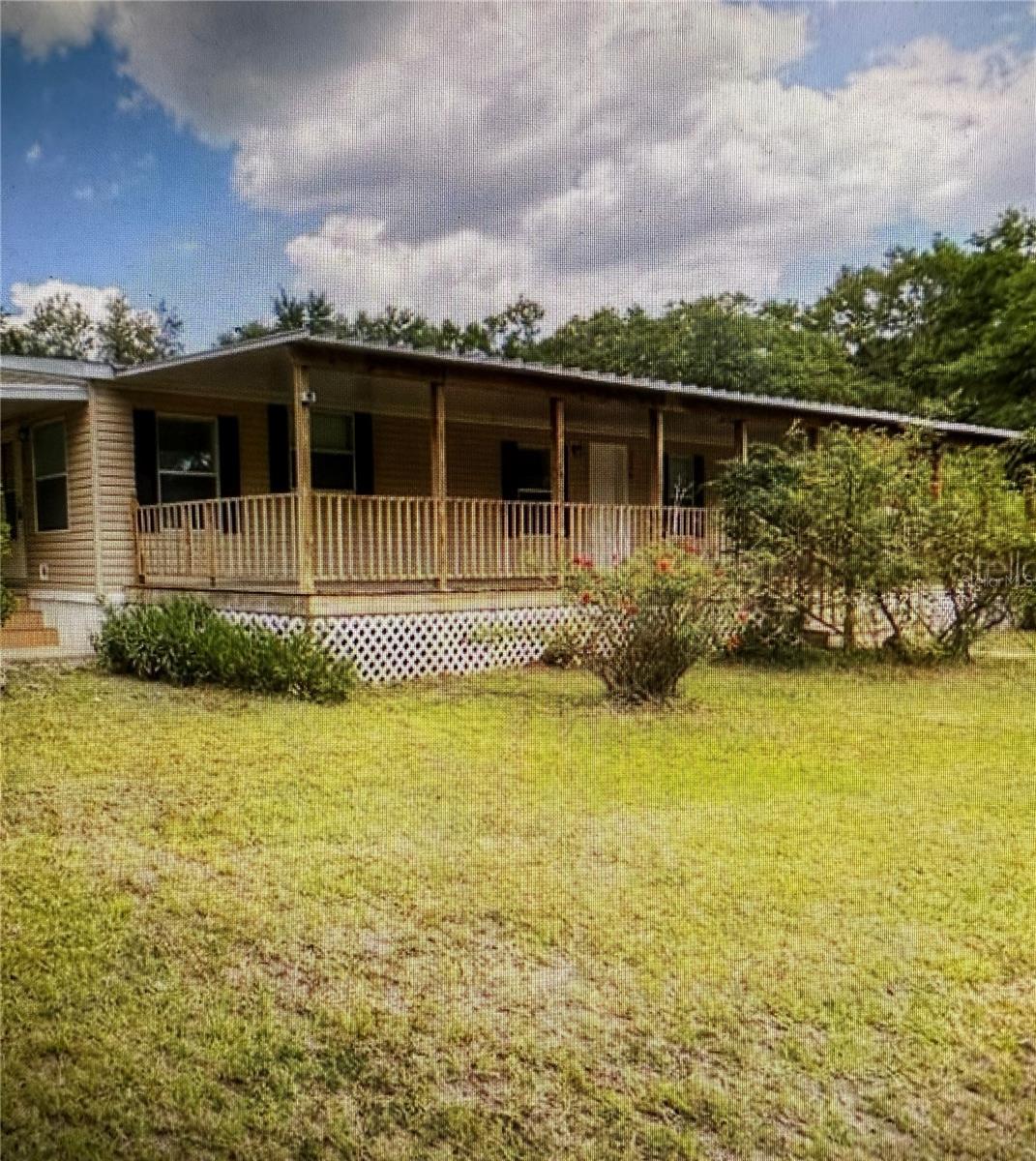
Would you like to sell your home before you purchase this one?
Priced at Only: $359,900
For more Information Call:
Address: 5510 Gator Country, PLANT CITY, FL 33565
Property Location and Similar Properties
- MLS#: TB8416261 ( Residential )
- Street Address: 5510 Gator Country
- Viewed: 159
- Price: $359,900
- Price sqft: $131
- Waterfront: No
- Year Built: 1999
- Bldg sqft: 2747
- Bedrooms: 4
- Total Baths: 2
- Full Baths: 2
- Garage / Parking Spaces: 2
- Days On Market: 182
- Additional Information
- Geolocation: 28.0853 / -82.2064
- County: HILLSBOROUGH
- City: PLANT CITY
- Zipcode: 33565
- Subdivision: Crumley
- Elementary School: Knights
- Middle School: Marshall
- High School: Strawberry Crest
- Provided by: LANCE SMITH REALTY LLC
- Contact: Cally Cox
- 813-479-6936

- DMCA Notice
-
DescriptionWelcome to country living in beautiful Plant City, Florida, home of the famous Strawberry Festival and many local activities. This property is conveniently located between Lakeland and Tampa and offers easy access to Orlando and major highways. The home is well maintained, move in ready, and shows true pride of ownership. A passed Four Point Inspection is available on the counter for buyer review. The interior features granite countertops, new kitchen tile, engineered hardwood floors, high ceilings, an open floor plan, and a glamorous master bathroom with a spacious walk in shower. The large front porch provides an excellent space for relaxing or entertaining with friends and family. the porch is an amazing 10 feet by 56 feet! The carport measures 25x27. The property is fully enclosed with chain link fencing and includes a double gate and an additional swing gate at the road entrance for convenient access. A professionally built pole barn is located in the backyard and was previously used for chickens, but it offers many possible uses. The property includes a well and septic, both previously inspected, and the interior water lines have been replaced. there is a reverse osmosis system for the water. The roof is approximately nine years old, the AC was replaced in 2018, the screens have been recently replaced, and the porch steps were installed about five years ago. The home and porch have also been recently power washed. According to the seller, the average electric bill is around $220 per month, and homeowners insurance is approximately $1,800 per year, though buyers should verify all information independently. There may be potential to add an additional dwelling unit, but buyers must confirm ADU requirements with Hillsborough County. This property offers charm, value, and versatility, and it is truly impressive in person.This property qualifies for USDA 100 percent financing.
Payment Calculator
- Principal & Interest -
- Property Tax $
- Home Insurance $
- HOA Fees $
- Monthly -
Features
Building and Construction
- Covered Spaces: 0.00
- Exterior Features: Lighting, Private Mailbox
- Fencing: Chain Link
- Flooring: Laminate, Tile
- Living Area: 1512.00
- Other Structures: Barn(s), Kennel/Dog Run
- Roof: Shingle
School Information
- High School: Strawberry Crest High School
- Middle School: Marshall-HB
- School Elementary: Knights-HB
Garage and Parking
- Garage Spaces: 0.00
- Open Parking Spaces: 0.00
- Parking Features: Boat, Covered, RV Access/Parking
Eco-Communities
- Water Source: Private, Well
Utilities
- Carport Spaces: 2.00
- Cooling: Central Air
- Heating: Central, Electric
- Sewer: Septic Tank
- Utilities: BB/HS Internet Available, Electricity Available, Electricity Connected, Other
Finance and Tax Information
- Home Owners Association Fee: 0.00
- Insurance Expense: 0.00
- Net Operating Income: 0.00
- Other Expense: 0.00
- Tax Year: 2024
Other Features
- Appliances: Dishwasher, Dryer, Electric Water Heater, Ice Maker, Microwave, Range, Refrigerator, Washer, Water Filtration System, Water Softener, Whole House R.O. System
- Country: US
- Furnished: Unfurnished
- Interior Features: Cathedral Ceiling(s), Ceiling Fans(s), High Ceilings, Living Room/Dining Room Combo, Open Floorplan, Primary Bedroom Main Floor, Solid Surface Counters, Thermostat, Walk-In Closet(s)
- Legal Description: E 1/2 OF S 3/4 OF W 1/2 OF SE 1/4 LESS W 177.58 FT OF S 726.07 FT AND LESS W 20 FT AND LESS E 20 FT AND LESS S 525 FT OF E 132.12 FT OF W 309.80 FT OF E 1/2 OF S 3/4 OF W 1/2 OF SE 1/4 SE 1/4 LESS N 30 FT FOR DORMANY RD R/W
- Levels: One
- Area Major: 33565 - Plant City
- Model: Palm Harbour
- Occupant Type: Vacant
- Parcel Number: U-33-27-21-ZZZ-000003-39470.19470. 94.70
- Possession: Close Of Escrow
- Views: 159
- Zoning Code: AS-0.4
Similar Properties
Nearby Subdivisions

- One Click Broker
- 800.557.8193
- Toll Free: 800.557.8193
- billing@brokeridxsites.com



