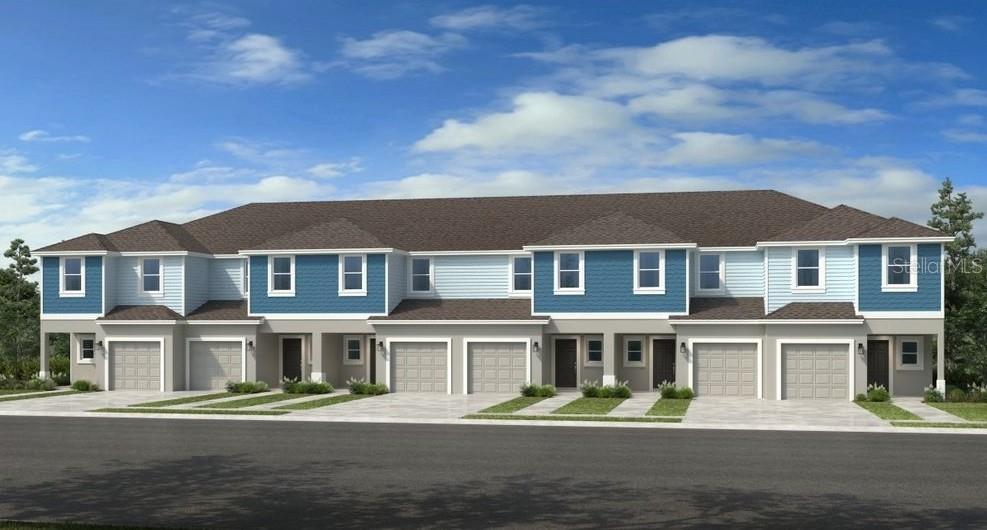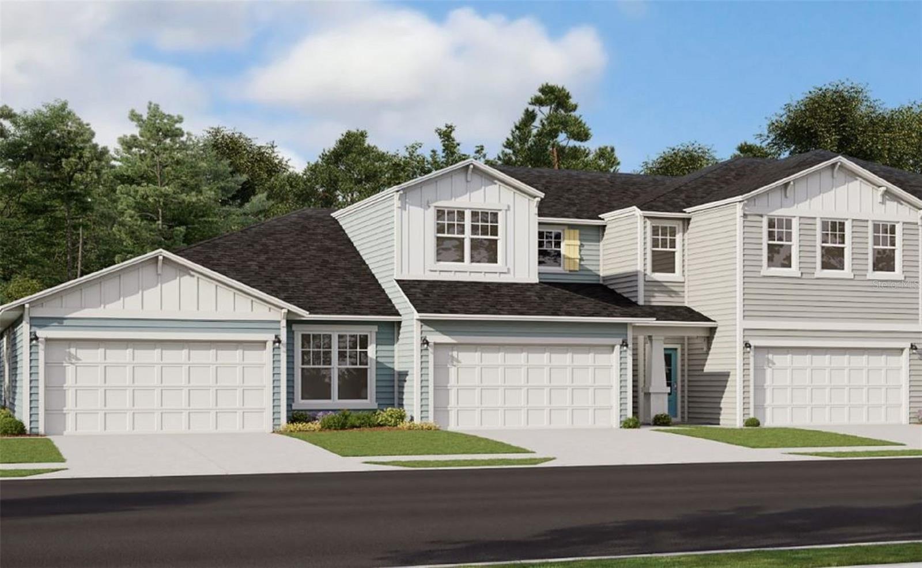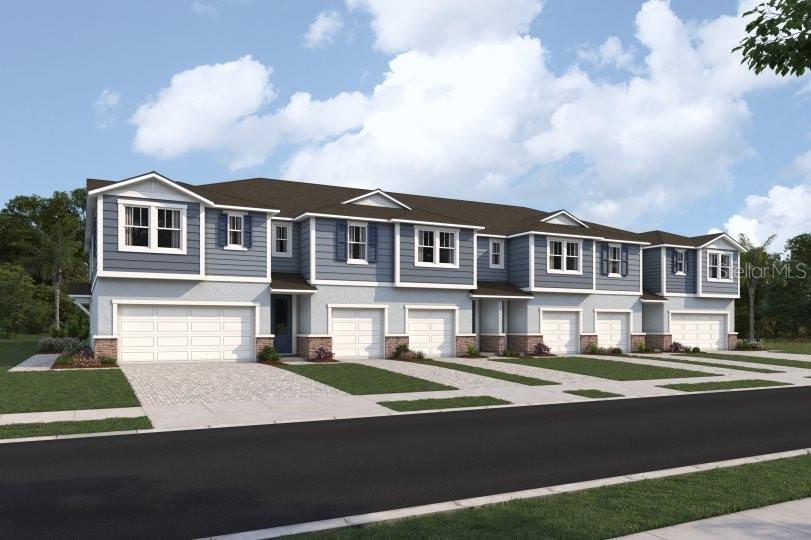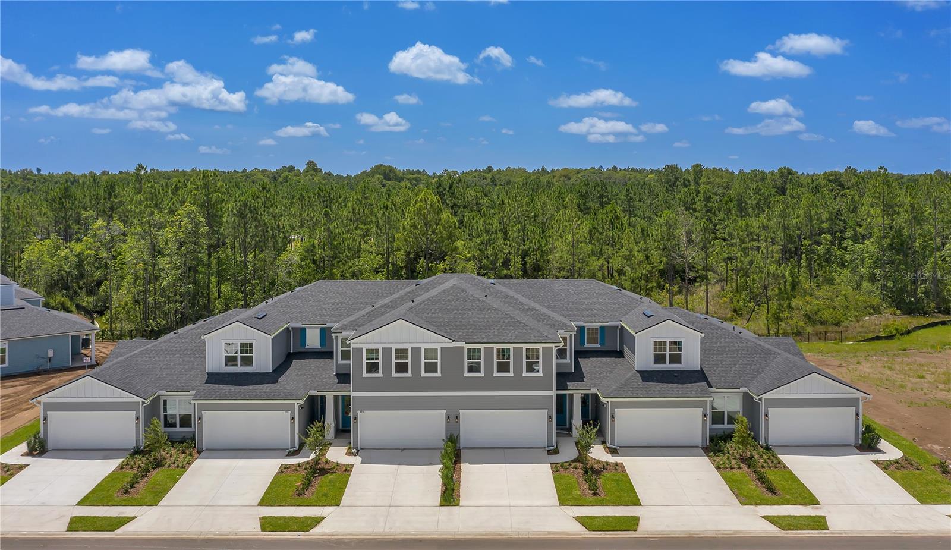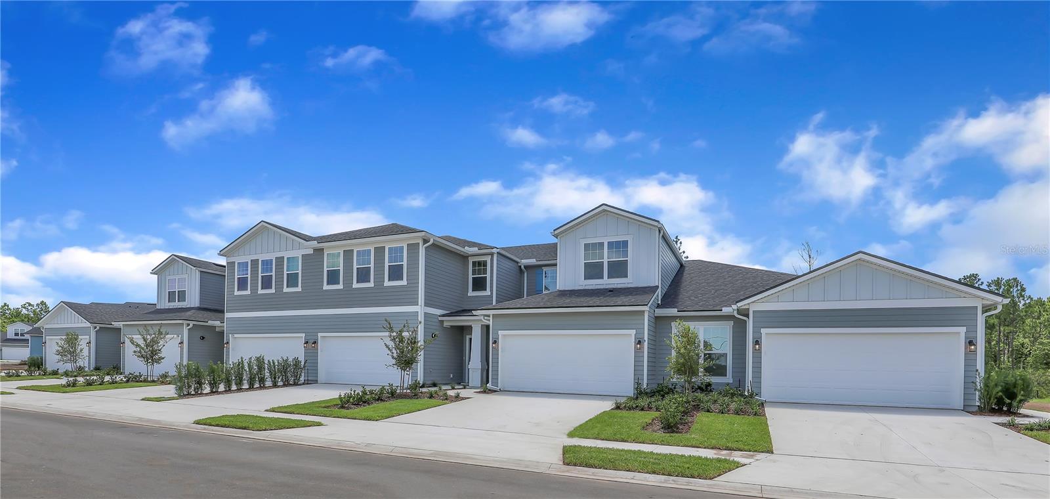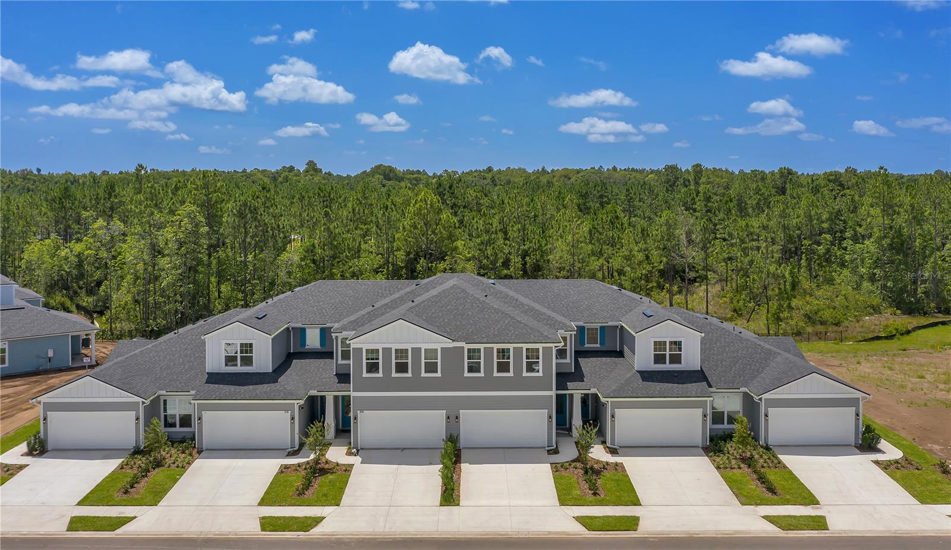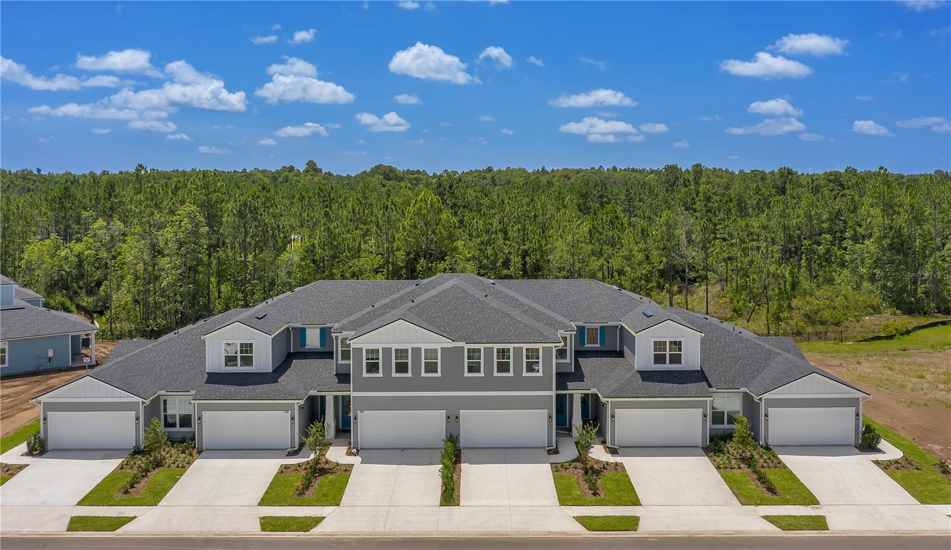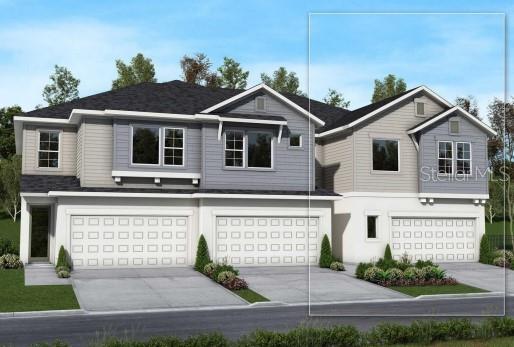8810 Ginko Run, PARRISH, FL 34219
Property Photos

Would you like to sell your home before you purchase this one?
Priced at Only: $348,886
For more Information Call:
Address: 8810 Ginko Run, PARRISH, FL 34219
Property Location and Similar Properties
- MLS#: TB8415819 ( Residential )
- Street Address: 8810 Ginko Run
- Viewed: 18
- Price: $348,886
- Price sqft: $144
- Waterfront: No
- Year Built: 2025
- Bldg sqft: 2423
- Bedrooms: 3
- Total Baths: 3
- Full Baths: 2
- 1/2 Baths: 1
- Garage / Parking Spaces: 2
- Days On Market: 32
- Additional Information
- Geolocation: 27.5934 / -82.408
- County: MANATEE
- City: PARRISH
- Zipcode: 34219
- Subdivision: Crosswind Ranch
- Provided by: MATTAMY REAL ESTATE SERVICES
- Contact: Candace Merry
- 215-630-6577

- DMCA Notice
-
DescriptionUnder Construction. Introducing the Seastone, an elegant 1,828 square foot end unit townhome that offers both style and functionality with 3 bedrooms, 2.5 baths, and a spacious 2 car garage. From the moment you arrive, the curb appeal is undeniable with a paver driveway and walkway leading to dual entriesone through the side front door and another through the garage. Step inside to a bright, open concept main floor that welcomes you with clear sightlines throughout the living, dining, and kitchen areasperfect for entertaining or relaxing. The kitchen is a chefs dream, featuring white shaker style cabinetry on two walls for generous storage, a walk in pantry, and a strategically placed island with a flush breakfast bar that seats up to four. The Frost quartz countertops provide a durable surface for prep while keeping the area light and bright. A convenient powder room is located just off the kitchen for guests and everyday ease. Upstairs, a central loft provides a flexible living space while creating a natural separation between the secondary bedrooms and the owners suite. The two secondary bedrooms are positioned at the front of the home and share a full bathroom complete with a dual sink vanity and tub/shower comboideal for shared living. The owners suite is a private retreat, offering direct access to the laundry room and a generously sized walk in closet with shelving on three sides. The en suite bathroom features a raised height dual sink vanity, a glass enclosed shower with water controls placed opposite the showerhead for convenient use, and a private water closet for added comfort. Built with sustainability in mind, the Seastone includes a hybrid hot water heater and boasts a HERS rating, showcasing its energy efficiency and commitment to reducing utility costs. Whether you're entertaining guests or enjoying a quiet night in, the Seastone offers the perfect balance of space, comfort, and thoughtful designa place you'll be proud to call home.
Payment Calculator
- Principal & Interest -
- Property Tax $
- Home Insurance $
- HOA Fees $
- Monthly -
Features
Building and Construction
- Builder Model: Seastone Coastal
- Builder Name: Mattamy Homes
- Covered Spaces: 0.00
- Exterior Features: Sidewalk, Sliding Doors
- Flooring: Carpet, Tile
- Living Area: 1828.00
- Roof: Shingle
Property Information
- Property Condition: Under Construction
Land Information
- Lot Features: Sidewalk, Paved
Garage and Parking
- Garage Spaces: 2.00
- Open Parking Spaces: 0.00
- Parking Features: Garage Door Opener
Eco-Communities
- Green Energy Efficient: Appliances, Lighting, Thermostat, Water Heater
- Water Source: Public
Utilities
- Carport Spaces: 0.00
- Cooling: Central Air
- Heating: Electric, Heat Pump
- Pets Allowed: Yes
- Sewer: Public Sewer
- Utilities: Cable Available, Electricity Connected, Public, Underground Utilities, Water Connected
Amenities
- Association Amenities: Gated, Pickleball Court(s), Playground, Pool, Recreation Facilities
Finance and Tax Information
- Home Owners Association Fee Includes: Pool, Maintenance Grounds
- Home Owners Association Fee: 144.00
- Insurance Expense: 0.00
- Net Operating Income: 0.00
- Other Expense: 0.00
- Tax Year: 2025
Other Features
- Appliances: Dishwasher, Dryer, Electric Water Heater, Microwave, Range, Refrigerator, Washer
- Association Name: Julie Jenson
- Association Phone: 321-204-1642
- Country: US
- Interior Features: Eat-in Kitchen, Open Floorplan, PrimaryBedroom Upstairs, Smart Home, Solid Surface Counters, Split Bedroom, Thermostat, Walk-In Closet(s)
- Legal Description: LOT 6 BLK 18 CROSSWIND RANCH PH III PI# 414057109
- Levels: Two
- Area Major: 34219 - Parrish
- Occupant Type: Vacant
- Parcel Number: 414057109
- Style: Coastal
- Views: 18
- Zoning Code: PD-MU
Similar Properties

- One Click Broker
- 800.557.8193
- Toll Free: 800.557.8193
- billing@brokeridxsites.com








