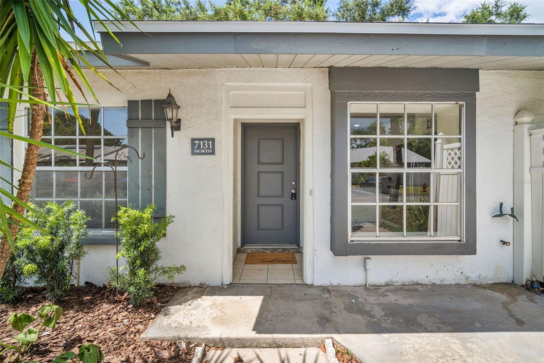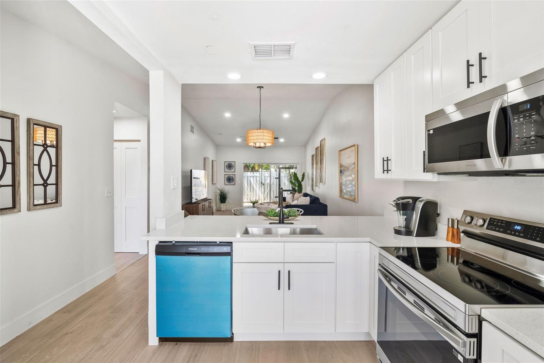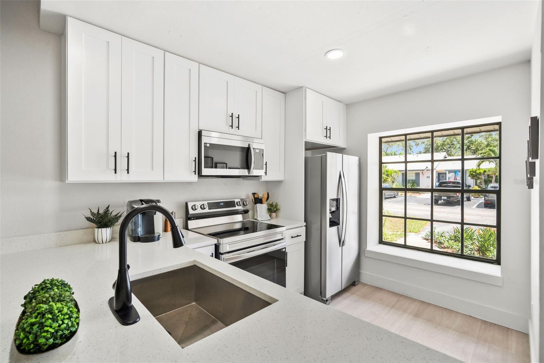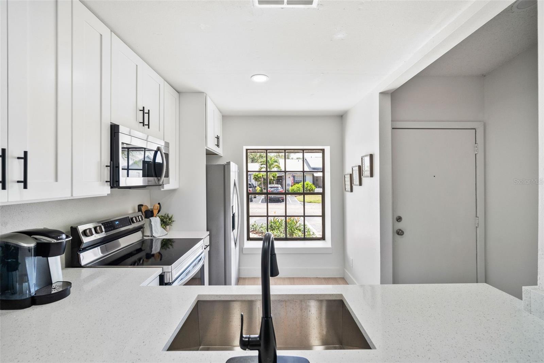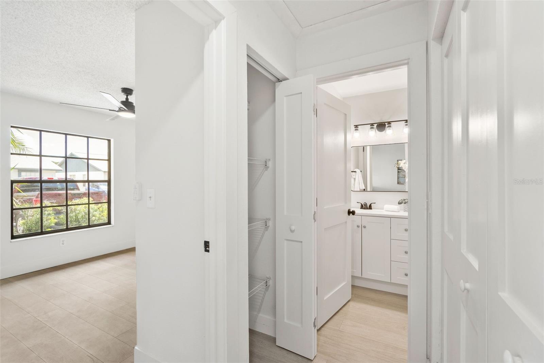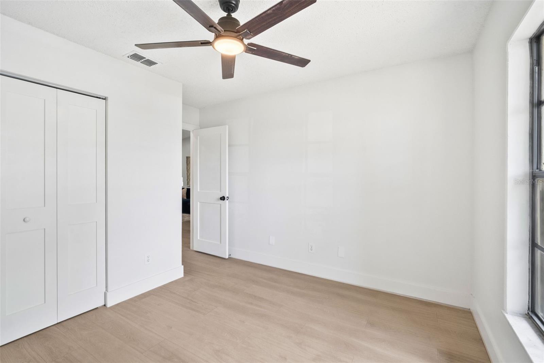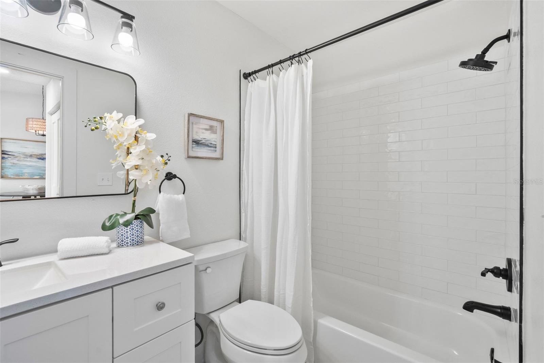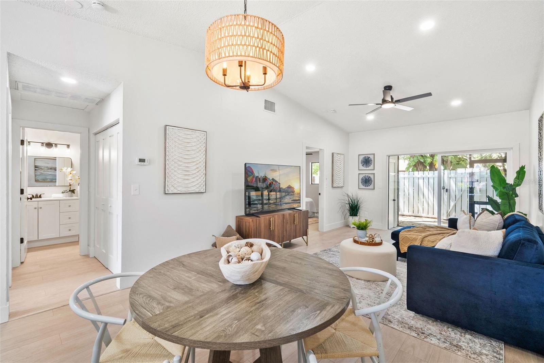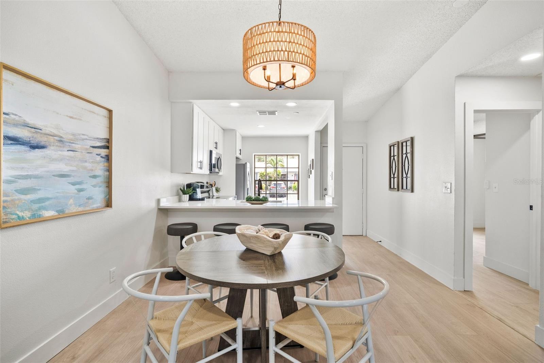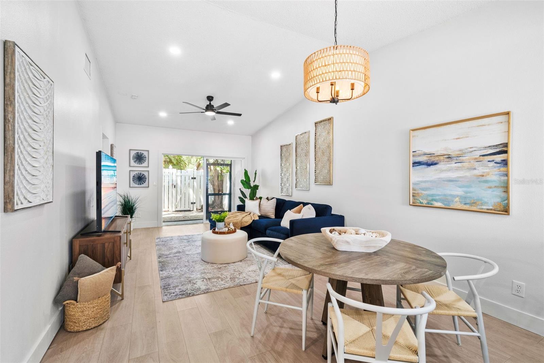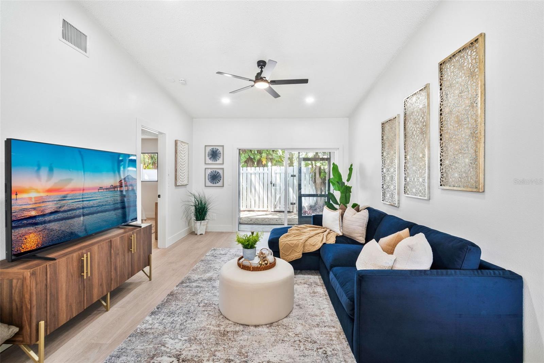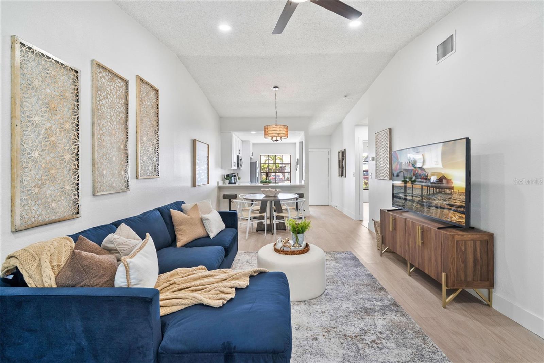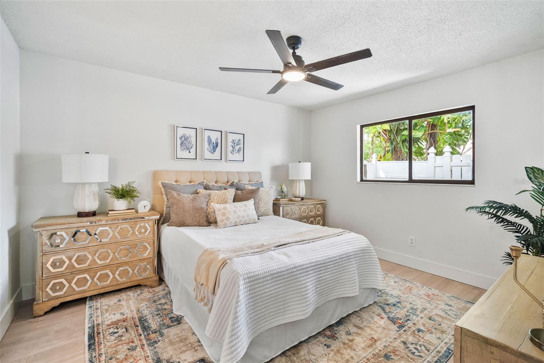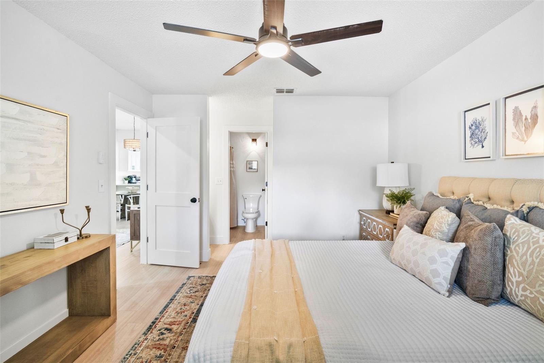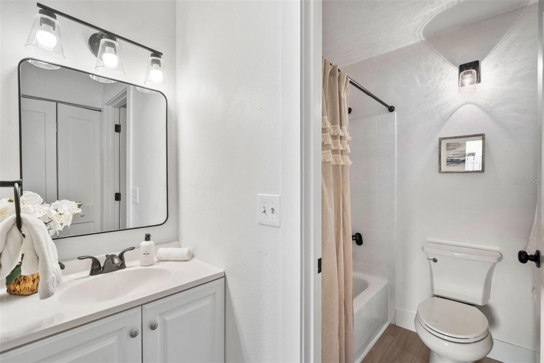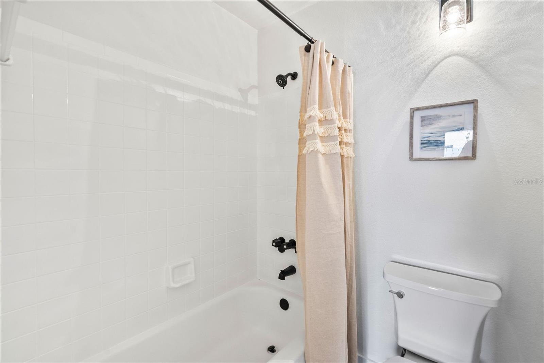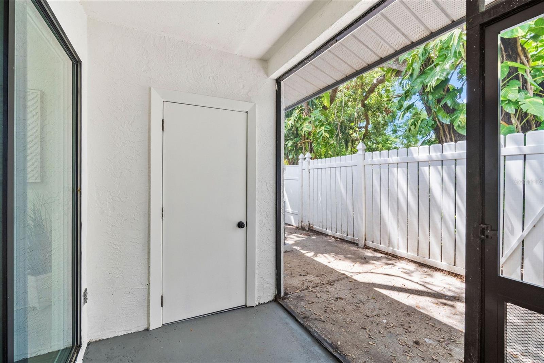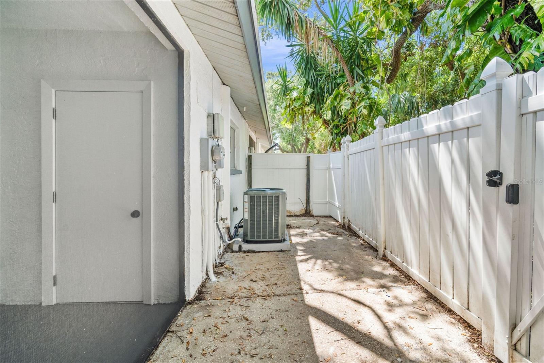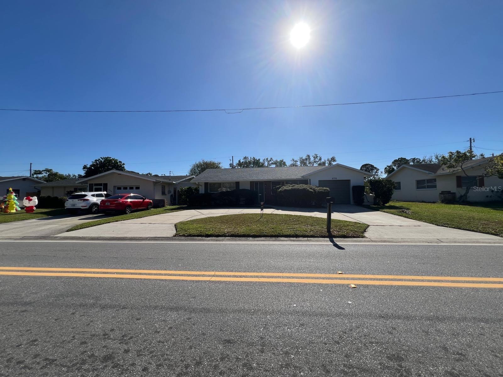7131 Parkside Villas Drive N, ST PETERSBURG, FL 33709
Property Photos
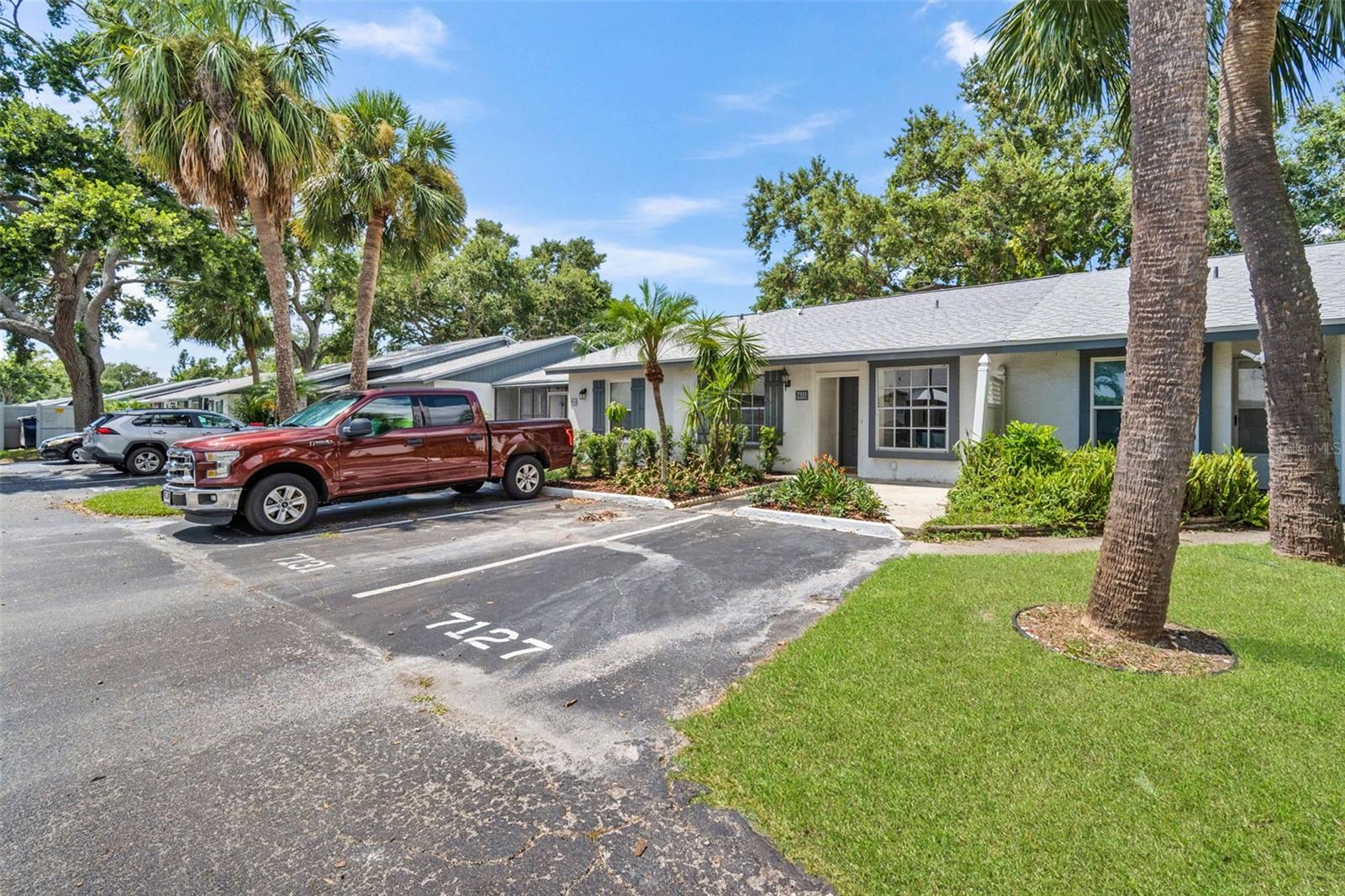
Would you like to sell your home before you purchase this one?
Priced at Only: $265,000
For more Information Call:
Address: 7131 Parkside Villas Drive N, ST PETERSBURG, FL 33709
Property Location and Similar Properties
- MLS#: TB8415301 ( Residential )
- Street Address: 7131 Parkside Villas Drive N
- Viewed: 8
- Price: $265,000
- Price sqft: $250
- Waterfront: No
- Year Built: 1984
- Bldg sqft: 1062
- Bedrooms: 2
- Total Baths: 2
- Full Baths: 2
- Days On Market: 31
- Additional Information
- Geolocation: 27.8223 / -82.7376
- County: PINELLAS
- City: ST PETERSBURG
- Zipcode: 33709
- Subdivision: Parkside Villas
- Elementary School: Rawlings Elementary PN
- Middle School: Pinellas Park Middle PN
- High School: Dixie Hollins High PN
- Provided by: LPT REALTY, LLC
- Contact: Sebastien Garcia
- 877-366-2213

- DMCA Notice
-
DescriptionAttention first time homebuyers, your ideal home has arrived. It was recently appraised at $289k, allowing you to walk into instant equity! A beautifully remodeled 2 bedroom, 2 bathroom villa offering a perfect blend of style, comfort, and low maintenance living in a great St. Petersburg location. This home has been thoughtfully upgraded with luxury vinyl plank flooring, quartz countertops, and modern finishes throughout, giving you the fresh, clean look you've been dreaming of. Plus, a brand new roof, AC and water heater. The open concept layout is great for both relaxing and entertaining, and the split bedroom floor plan offers privacy and flexibility. Both bathrooms have been tastefully renovated, so there's nothing left to do but move in. Located in the quiet and friendly Parkside Villas community, you'll love the convenient access to shopping, restaurants, and Gulf beaches, all just a short drive away. With low HOA fees and no major repairs needed, this is a smart and stress free way to step into homeownership.
Payment Calculator
- Principal & Interest -
- Property Tax $
- Home Insurance $
- HOA Fees $
- Monthly -
Features
Building and Construction
- Covered Spaces: 0.00
- Exterior Features: Sidewalk, Sliding Doors, Storage
- Flooring: Luxury Vinyl
- Living Area: 966.00
- Roof: Shingle
School Information
- High School: Dixie Hollins High-PN
- Middle School: Pinellas Park Middle-PN
- School Elementary: Rawlings Elementary-PN
Garage and Parking
- Garage Spaces: 0.00
- Open Parking Spaces: 0.00
Eco-Communities
- Water Source: Public
Utilities
- Carport Spaces: 0.00
- Cooling: Central Air
- Heating: Central
- Pets Allowed: Yes
- Sewer: Public Sewer
- Utilities: Electricity Connected, Public, Sewer Connected, Water Connected
Finance and Tax Information
- Home Owners Association Fee Includes: Pool, Maintenance Grounds, Sewer, Trash, Water
- Home Owners Association Fee: 185.00
- Insurance Expense: 0.00
- Net Operating Income: 0.00
- Other Expense: 0.00
- Tax Year: 2024
Other Features
- Appliances: Dishwasher, Disposal, Electric Water Heater, Microwave, Range, Refrigerator
- Association Name: B and C Community Management/Charlie Kunath
- Association Phone: 727-239-5991
- Country: US
- Interior Features: Ceiling Fans(s), High Ceilings, Living Room/Dining Room Combo, Open Floorplan, Primary Bedroom Main Floor, Solid Wood Cabinets, Split Bedroom, Stone Counters, Thermostat, Walk-In Closet(s)
- Legal Description: PARKSIDE VILLAS LOT 7
- Levels: One
- Area Major: 33709 - St Pete/Kenneth City
- Occupant Type: Vacant
- Parcel Number: 31-30-16-66715-000-0070
- Zoning Code: RPD-10
Similar Properties
Nearby Subdivisions
Airy Acres Rep
Barcelo Park
Beulah Park 2
Bon Creek Park
Bonnie Bay
Bonnie Bay Country Club
Bonnie Bay Country Club Estate
Brookside Mobile Manor Inc
Caledonia Sub
Cary Sub
Eastridge Sub
Gorsuch Hutchinson
Gorsuch & Hutchinson
Happy Days Sub
Hauk Sub
Hiland Square Add
Hilltop Grove Sub
Hoeldtke Grove Sub
Jefferson Manor
Jefferson Manor 1st Add
Kentre
Melody Gardens Mobile Home Par
Merlin Heights
None
Oak Grove Manor
Parkside Villas
Pine Bay Park
Pine Knoll
Pine Lake Park
Pine View Manor
Pinellas Farms
Plumosa Park
Ridge Manor Add
Sherri Sub
Spauldings Sub
Sunny Lawn Estates
Tyrone
Tyrone Villas
Westchester Estates
Westchester Estates Unit One
Westchester Estates Unit Three

- One Click Broker
- 800.557.8193
- Toll Free: 800.557.8193
- billing@brokeridxsites.com



