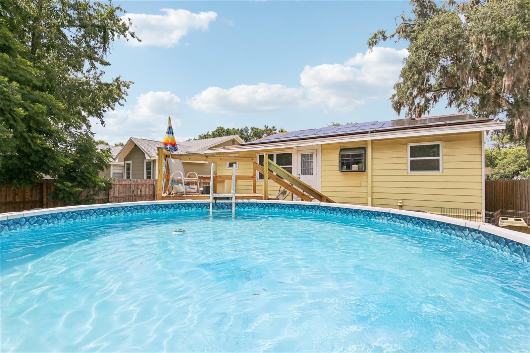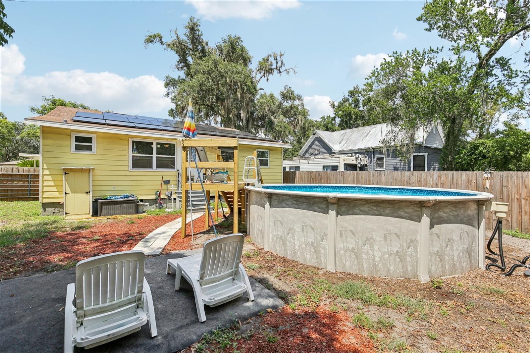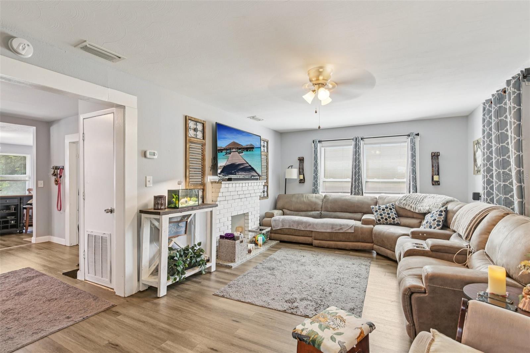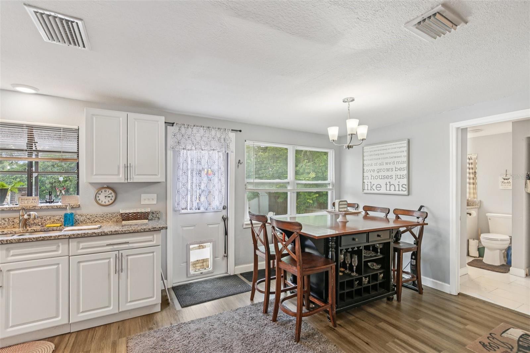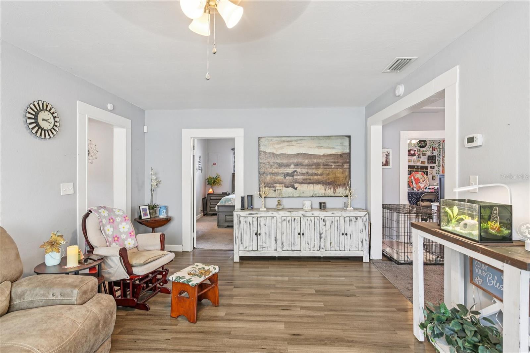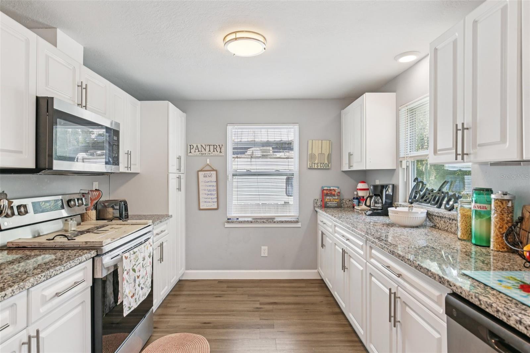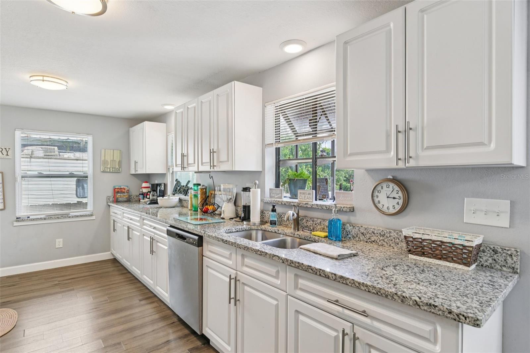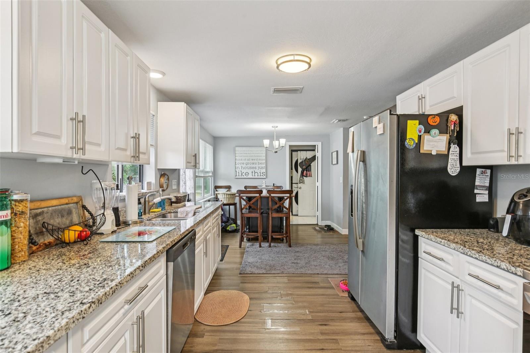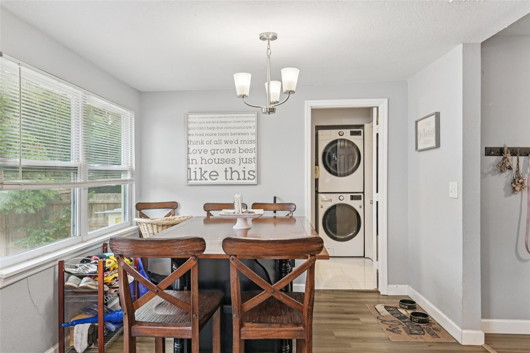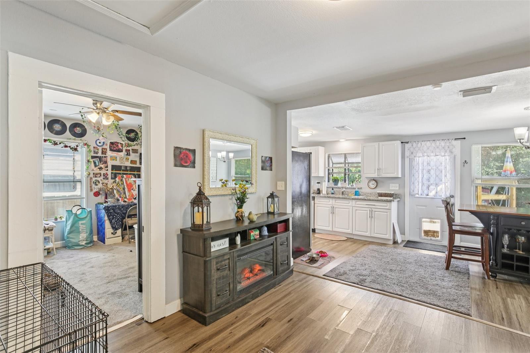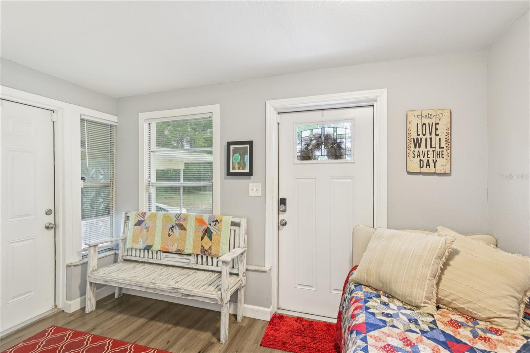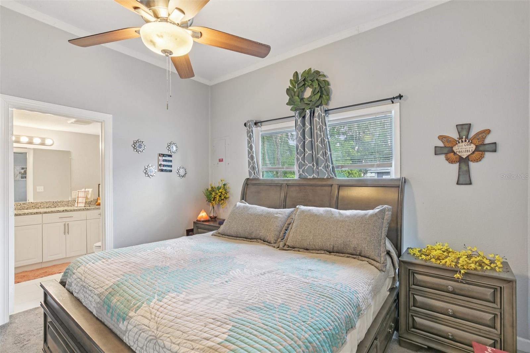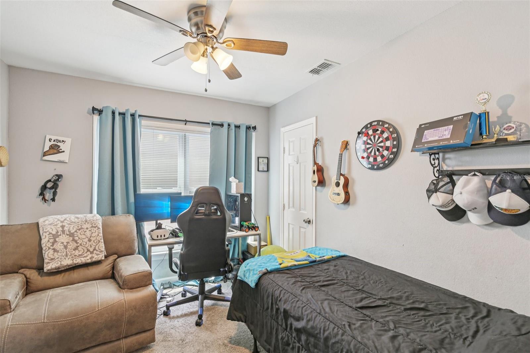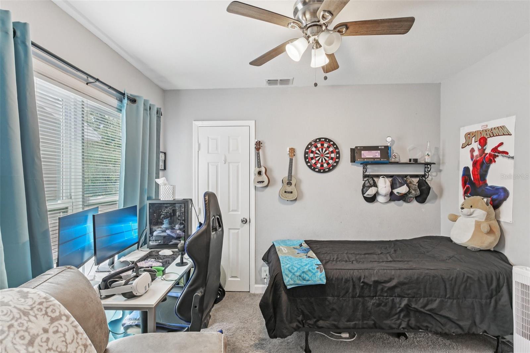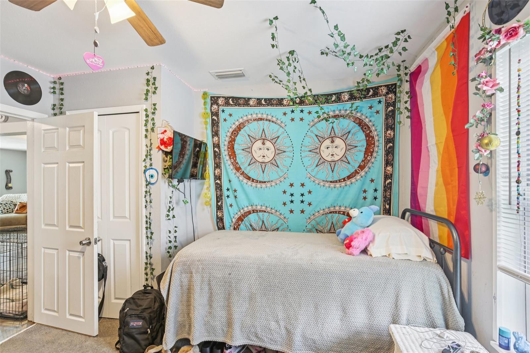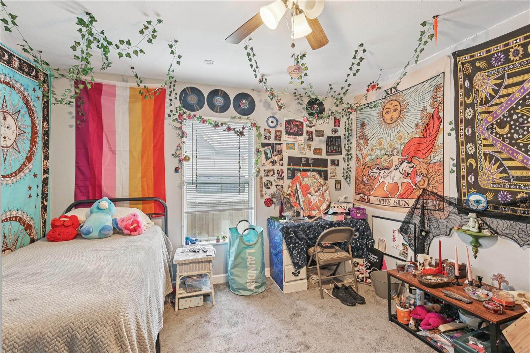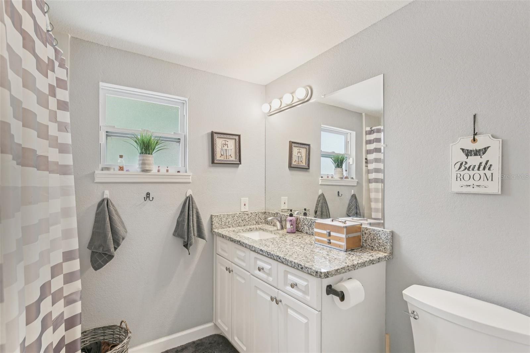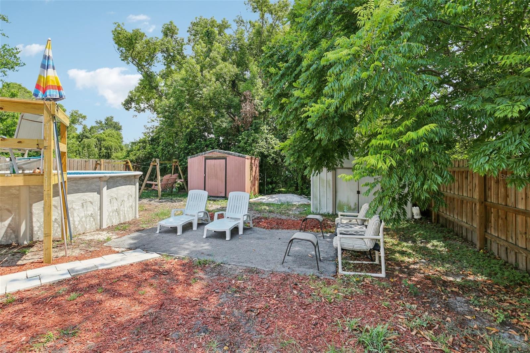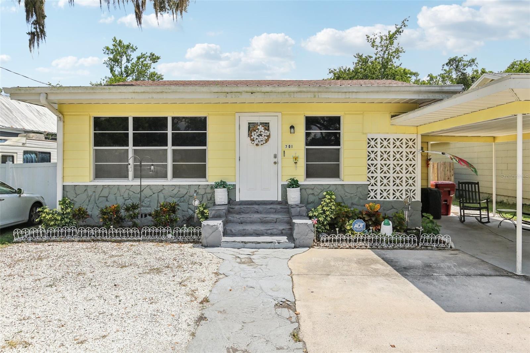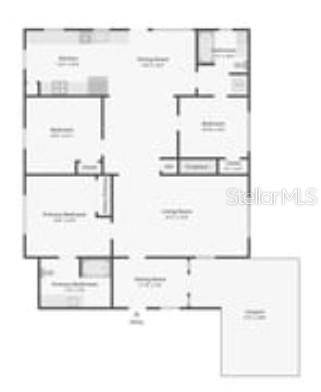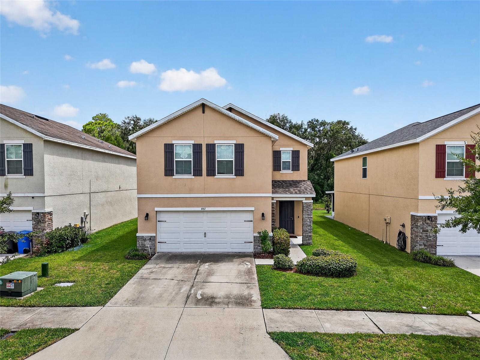701 Cherry Street, PLANT CITY, FL 33563
Property Photos
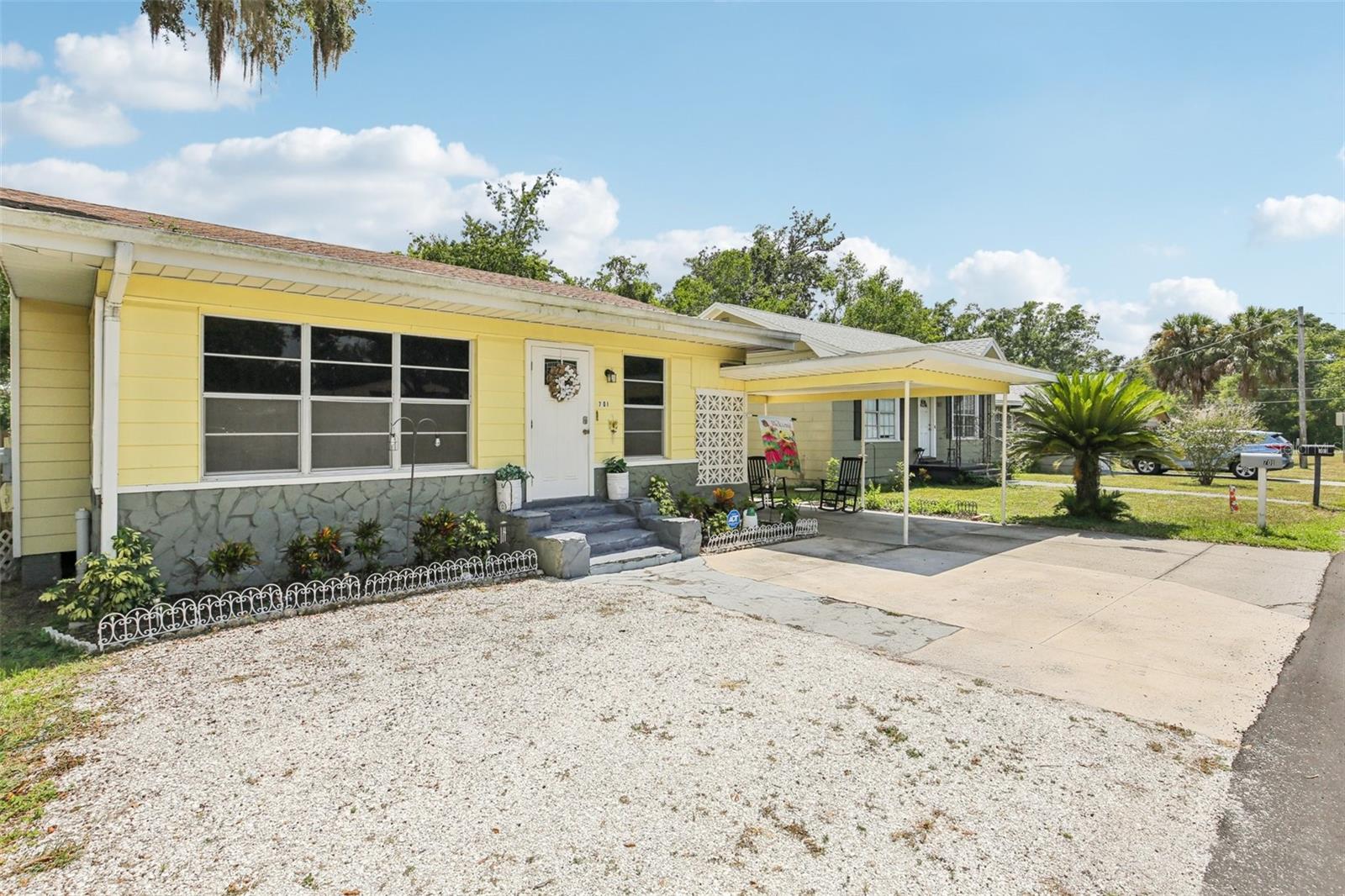
Would you like to sell your home before you purchase this one?
Priced at Only: $319,990
For more Information Call:
Address: 701 Cherry Street, PLANT CITY, FL 33563
Property Location and Similar Properties
- MLS#: TB8415027 ( Residential )
- Street Address: 701 Cherry Street
- Viewed: 21
- Price: $319,990
- Price sqft: $187
- Waterfront: No
- Year Built: 1907
- Bldg sqft: 1708
- Bedrooms: 3
- Total Baths: 2
- Full Baths: 2
- Days On Market: 31
- Additional Information
- Geolocation: 28.0251 / -82.1289
- County: HILLSBOROUGH
- City: PLANT CITY
- Zipcode: 33563
- Subdivision: Devane E J Sub Plant C
- Elementary School: Wilson
- Middle School: Tomlin
- High School: Plant City
- Provided by: BLUE SUN REALTY LLC
- Contact: Angela Inzerillo
- 813-365-3370

- DMCA Notice
-
DescriptionCharming, Fully Updated Home in Historic Downtown Plant City! Have you dreamed of living in the heart of quaint downtown Plant City? Love the character of older homes but not the hassle or expense of renovations? This beautifully updated 3 bedroom, 2 bathroom pool home offers the best of both worldsclassic charm with modern convenience, and it's truly move in ready! Step into a spacious foyer with dual access from the front walkway and the covered carport. The open concept layout flows seamlessly from the living area to the kitchen and dining space, creating a warm and welcoming atmosphere. The kitchen is a showstopper, featuring lots of cabinetry, gleaming granite countertops, and stainless steel appliances. Both bathrooms have been thoughtfully renovated with stylish tilework, updated vanities, and matching granite finishes. Neutral decorative accents throughout the home provide a perfect canvas for your personal touch. Outside, enjoy a fully fenced yard complete with doggy access door, a sparkling pool, and two storage sheds for added convenience. Covered parking keeps you dry on rainy days, and recent updatesincluding newer windows and a 2022 A/C system & SOLAR Panels were just installed in 2024 for extremely low electric bills. Located just steps from the Plant City Historical District, local schools, parks, and the exciting new splash park coming soon! With no HOA and no deed restrictions, this home offers flexibility and freedom. Plus, its an easy commute to Brandon and the I 4 corridor. If you're looking for timeless character with modern updates, this downtown gem is a must see!
Payment Calculator
- Principal & Interest -
- Property Tax $
- Home Insurance $
- HOA Fees $
- Monthly -
Features
Building and Construction
- Covered Spaces: 0.00
- Exterior Features: Rain Gutters
- Flooring: Laminate, Vinyl
- Living Area: 1468.00
- Roof: Metal, Shingle
School Information
- High School: Plant City-HB
- Middle School: Tomlin-HB
- School Elementary: Wilson Elementary School-HB
Garage and Parking
- Garage Spaces: 0.00
- Open Parking Spaces: 0.00
Eco-Communities
- Pool Features: Above Ground
- Water Source: Public
Utilities
- Carport Spaces: 0.00
- Cooling: Central Air
- Heating: Electric
- Sewer: Public Sewer
- Utilities: Cable Available
Finance and Tax Information
- Home Owners Association Fee: 0.00
- Insurance Expense: 0.00
- Net Operating Income: 0.00
- Other Expense: 0.00
- Tax Year: 2024
Other Features
- Appliances: Dishwasher, Microwave, Range, Refrigerator
- Country: US
- Interior Features: Living Room/Dining Room Combo, Primary Bedroom Main Floor, Solid Wood Cabinets, Stone Counters
- Legal Description: DEVANE E J SUBDIVISION PLANT CITY HEIGHTS E 1/2 OF LOT 10 BLOCK 2
- Levels: One
- Area Major: 33563 - Plant City
- Occupant Type: Owner
- Parcel Number: P-29-28-22-5CC-000002-00010.0
- Views: 21
- Zoning Code: R-1A
Similar Properties
Nearby Subdivisions
Bracewell Heights
Buffington Sub
Burchwood
Cherry Park
Collins Park
Country Hills East
Devane Lowry Sub O
Devane E J Sub Plant C
Forest Park East
Glendale
Gordon Oaks
Grimwold
Haggard Sub
Highland Terrace Resubdiv
Lincoln Park
Lowry Devane
Madison Park
Mimosa Park Sub
Oak Dale Sub
Osborne S R Sub
Park Place
Pine Dale Estates
Pinecrest
Pinehurst 8 Pg 10
Poinsettia Place
Robinsons Airport Sub
Rogers Sub
Rosemont Sub
School Park
Seminole Lake Estates
Shannon Estates
Strawberry Terrace South
Sugar Creek Ph I
Sunny Acres Sub
Sunset Heights Revised Lot 16
Terry Park Ext
Thomas S P Add To Plant C
Thomas Wayne Sub
Trask E B Sub
Unplatted
Walden Lake Sub Un 1
Walden Woods Single Family
Warrens Survplant City
Washington Park
West Pinecrest
Woodfield Village

- One Click Broker
- 800.557.8193
- Toll Free: 800.557.8193
- billing@brokeridxsites.com



