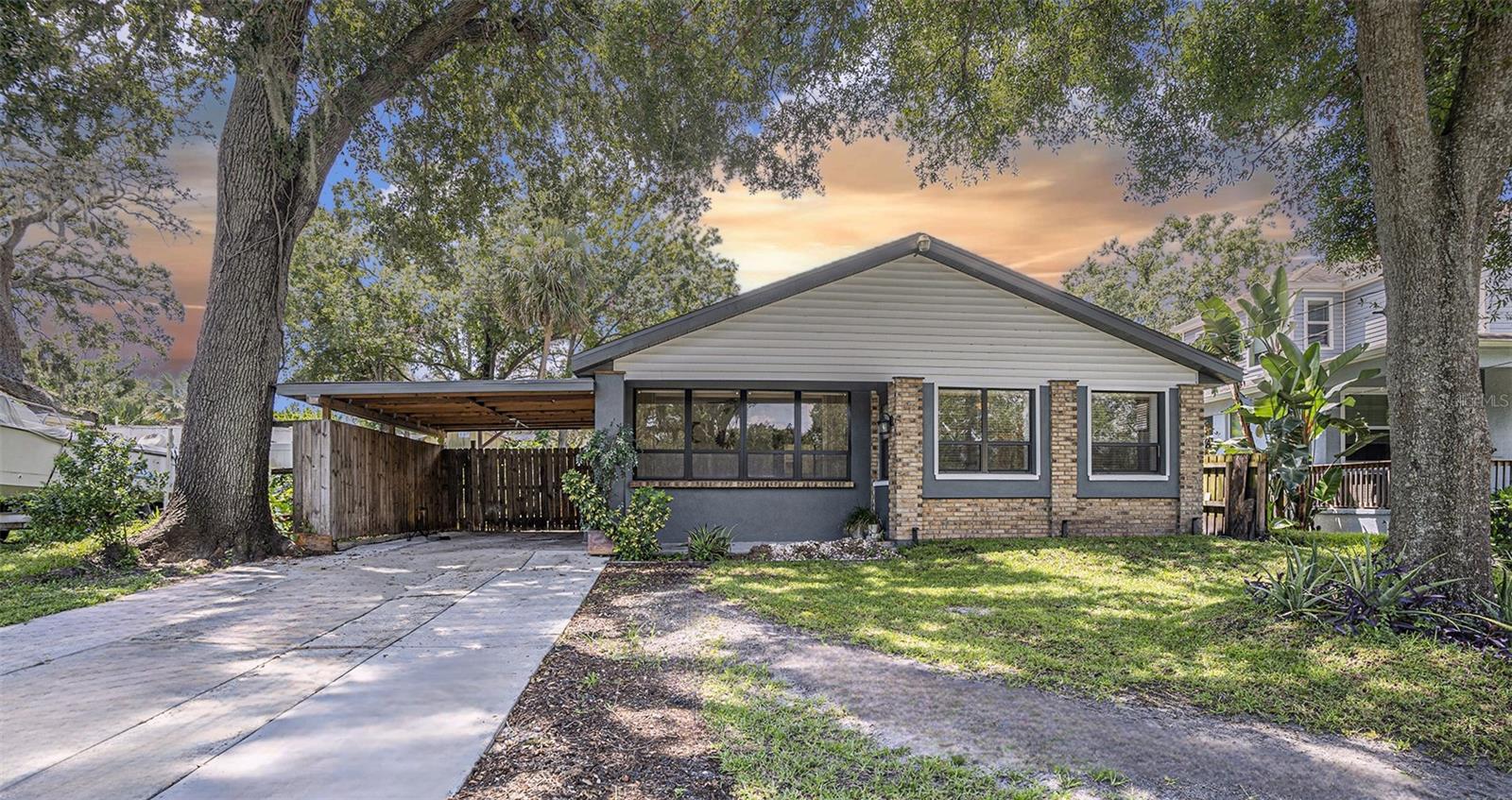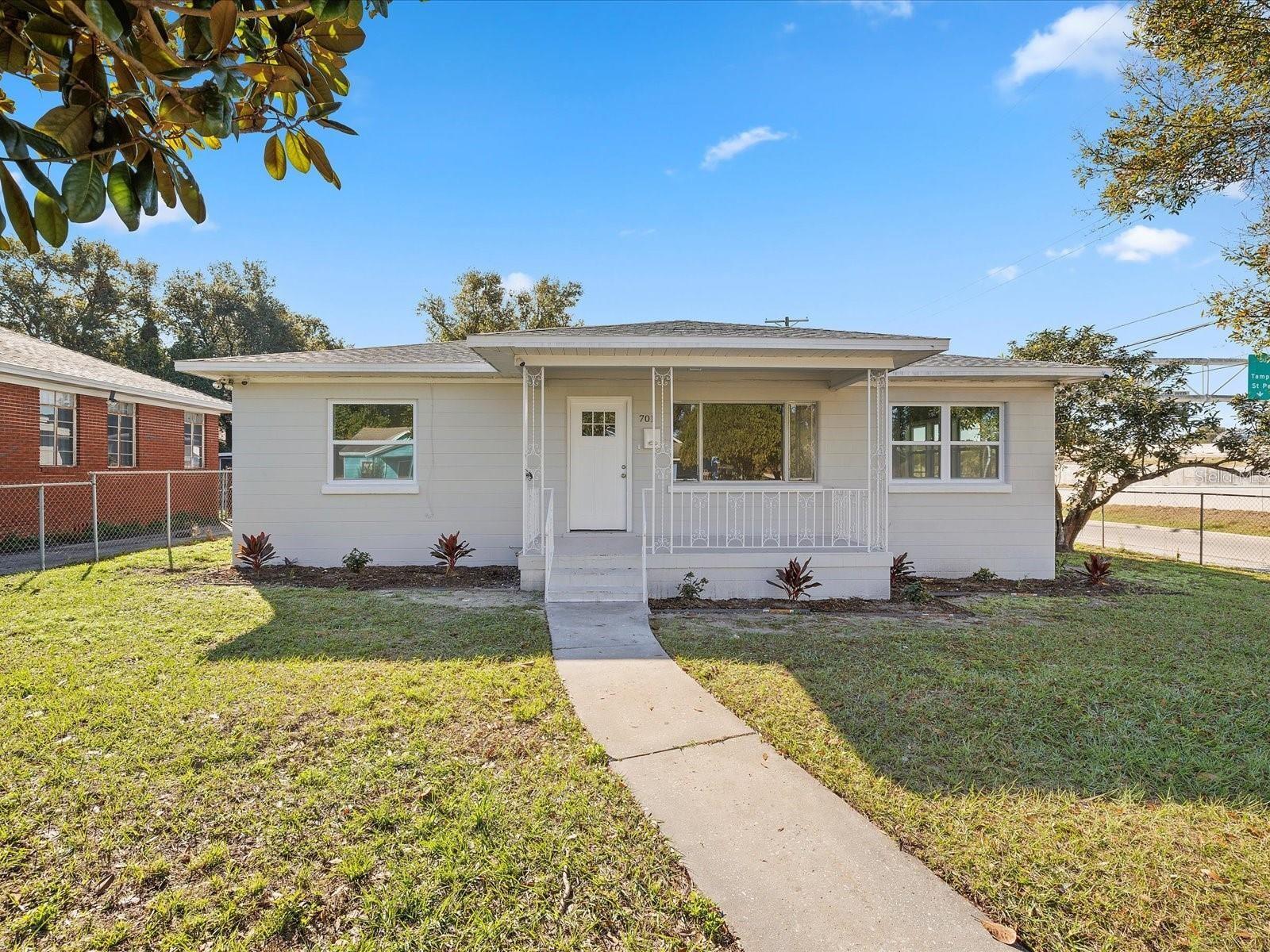1203 Caracas Street, TAMPA, FL 33603
Property Photos

Would you like to sell your home before you purchase this one?
Priced at Only: $300,000
For more Information Call:
Address: 1203 Caracas Street, TAMPA, FL 33603
Property Location and Similar Properties
- MLS#: TB8414963 ( Residential )
- Street Address: 1203 Caracas Street
- Viewed: 24
- Price: $300,000
- Price sqft: $254
- Waterfront: No
- Year Built: 1942
- Bldg sqft: 1183
- Bedrooms: 2
- Total Baths: 2
- Full Baths: 2
- Days On Market: 28
- Additional Information
- Geolocation: 27.9917 / -82.4466
- County: HILLSBOROUGH
- City: TAMPA
- Zipcode: 33603
- Subdivision: Demorest
- Elementary School: James K 8 HB
- Middle School: Sligh HB
- High School: Middleton HB
- Provided by: KING & ASSOCIATES REAL ESTATE LLC
- Contact: Lucy Zavarce Silva
- 352-458-0291

- DMCA Notice
-
DescriptionOne or more photo(s) has been virtually staged. This 2 bedroom, 2 bath, 1008 sq ft home is set on a fully fenced property with 2 outbuildings and a storage shed in an established Tampa neighborhood and is brimming with vintage character and endless possibilities! The light filled kitchen sits at the heart of the home, conveniently connecting the formal dining room to both the cozy family room and living room, creating an easy flow for daily living. Wood panel walls and ceilings, carpeted floors, and a ceiling fan add to the homes retro charm, offering the perfect canvas for a modern refresh. The primary suite provides generous space, a walk in closet, and a private ensuite bathroom, while the second bedroom and full guest bath are positioned across the hall. Outdoors, the lush backyard features a storage shed, a storage building, and a pathway leading to an additional structure, currently used for storage, but with the potential to be transformed into an ADU for guests or rental income!! This building has its own porch and private entry, electrical and plumbing installed, and the framing to be a 1 bedroom, 1 bath ADU with a living area and potential kitchen. Schedule your private tour today to explore all the possibilities this property has to offer!
Payment Calculator
- Principal & Interest -
- Property Tax $
- Home Insurance $
- HOA Fees $
- Monthly -
Features
Building and Construction
- Covered Spaces: 0.00
- Exterior Features: Storage
- Flooring: Carpet, Linoleum, Tile, Vinyl
- Living Area: 1008.00
- Other Structures: Other, Shed(s)
- Roof: Shingle
Land Information
- Lot Features: City Limits, Paved
School Information
- High School: Middleton-HB
- Middle School: Sligh-HB
- School Elementary: James K-8-HB
Garage and Parking
- Garage Spaces: 0.00
- Open Parking Spaces: 0.00
Eco-Communities
- Water Source: Public
Utilities
- Carport Spaces: 0.00
- Cooling: Central Air
- Heating: Central
- Pets Allowed: Yes
- Sewer: Public Sewer
- Utilities: BB/HS Internet Available, Electricity Connected, Public, Sewer Connected, Water Connected
Finance and Tax Information
- Home Owners Association Fee: 0.00
- Insurance Expense: 0.00
- Net Operating Income: 0.00
- Other Expense: 0.00
- Tax Year: 2024
Other Features
- Appliances: Range, Refrigerator
- Country: US
- Interior Features: Ceiling Fans(s), Primary Bedroom Main Floor, Walk-In Closet(s)
- Legal Description: DEMOREST LOT 4 BLOCK 7 AND N 1/2 OF CLOSED ALLEY ABUTTING THEREOF
- Levels: One
- Area Major: 33603 - Tampa / Seminole Heights
- Occupant Type: Owner
- Parcel Number: A-06-29-19-4L5-000007-00004.0
- Views: 24
- Zoning Code: SH-RS
Similar Properties
Nearby Subdivisions
"central Park"
Alice Heights
Arlington Heights
Ayalas Add To Wellswood
Belvoir
Beulah T C Halls
Blacks W C Sub
Buffalo
Buffalo Heights
Buffalo Park 2nd Add
Buffalo Park 2nd Addition
Caron Jennie Hectors Sub
Central Park
Central Park Blks 1 2 4 To 12
Citrus Park Resub Of B
De Leon Park
Deanes Percy
Demorest
Devon Park Rev Map
Fairfield Sub
Fairholmeriverside Heights
Goodwater Sub
Hagle Sub
Hagle Subdivision
Hamners Marjory B First Add
Hamners Marjory B Renmah
Headford Sub
Jones B U
Lesleys
Logans Park
Lyons First Add Seminole
Madsen Court
Maxwellton Sub Correct
Mc Davids East Seminole Subdi
Meadowbrook
Mendenhall Terrace
Orangedale Park
Palmaria West 12 Of Lot 8 Bloc
River Haven
Rivercrest
Rivershores
Riverside Estates
Riverside Estates Corr
Riverside Heights
Riverside North
Robles Sub 2
Rosedale North
Roslyn Homes
Seminole Heights
Seminole Sub South
Stratford Place
Suburb Royal
Sunshine Park Rev Map
Tampa Heights
Tampa Hts Area N Of Columbus T
Unplatted
Wellswood Estates
Wellswood Sec A
Wellswood Sec B
Wellswood Sec C
Wellswood Sec G

- One Click Broker
- 800.557.8193
- Toll Free: 800.557.8193
- billing@brokeridxsites.com

































